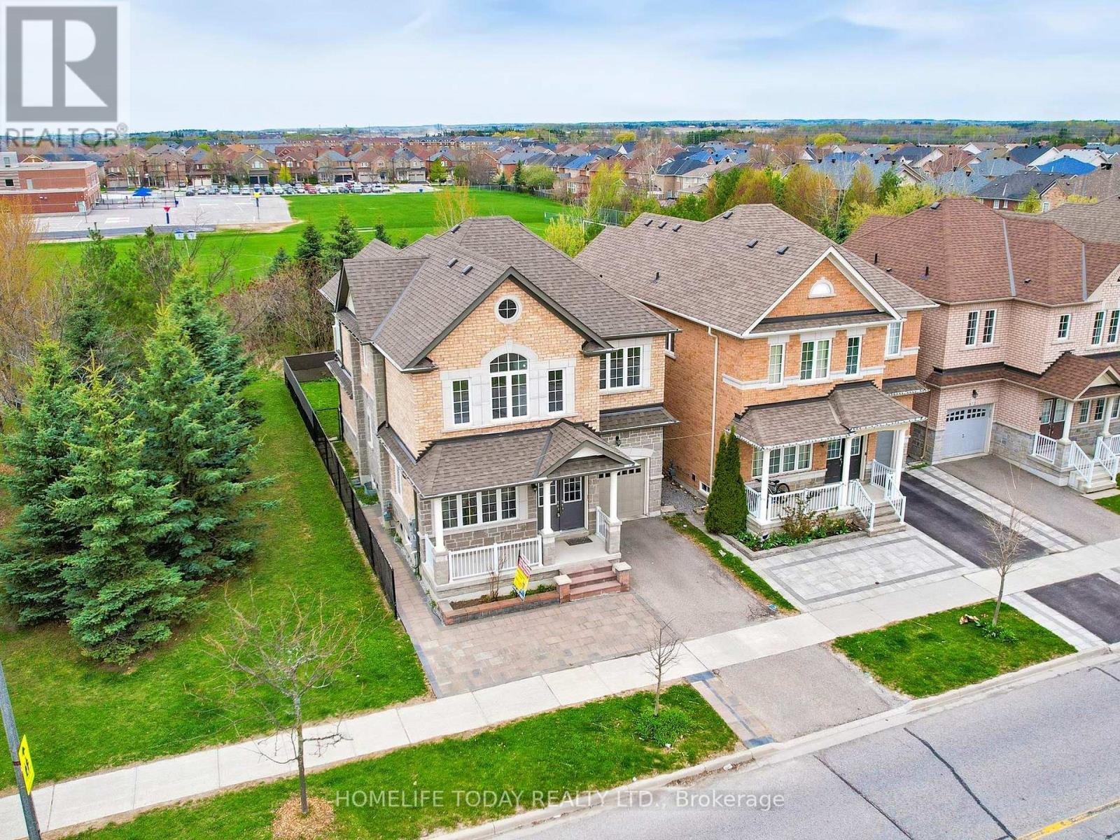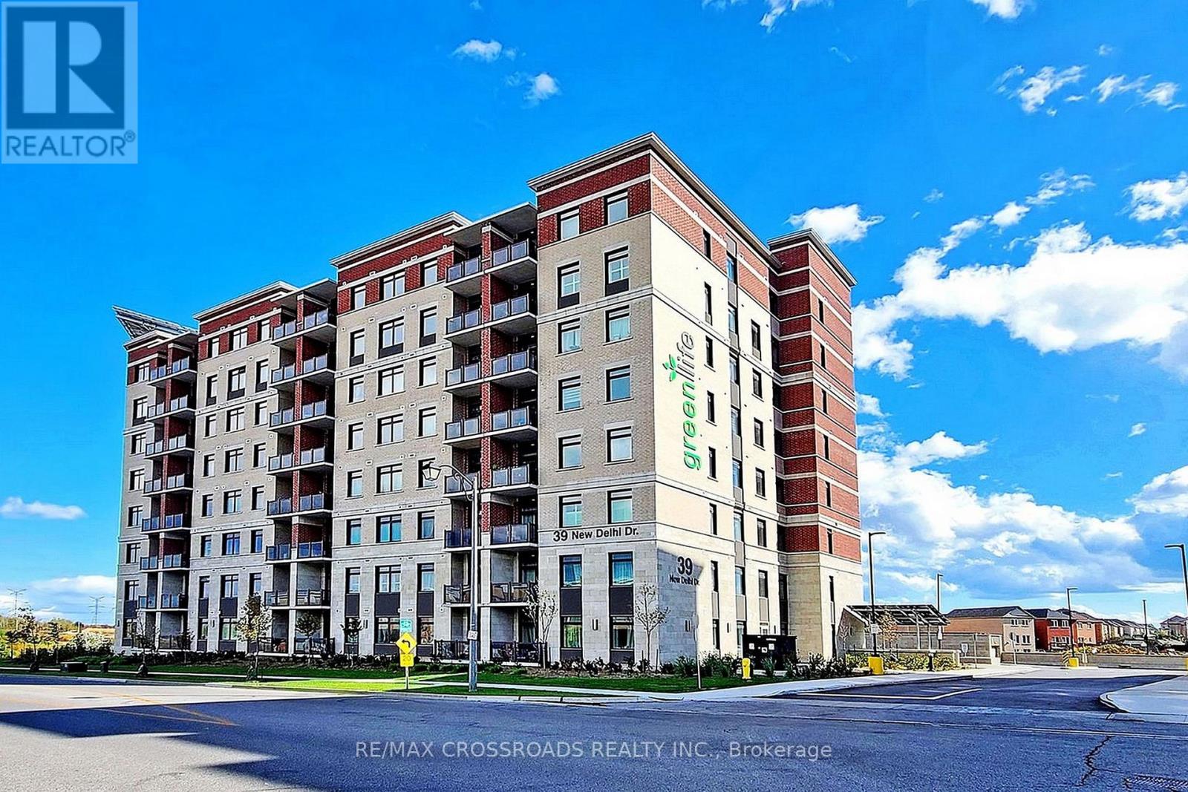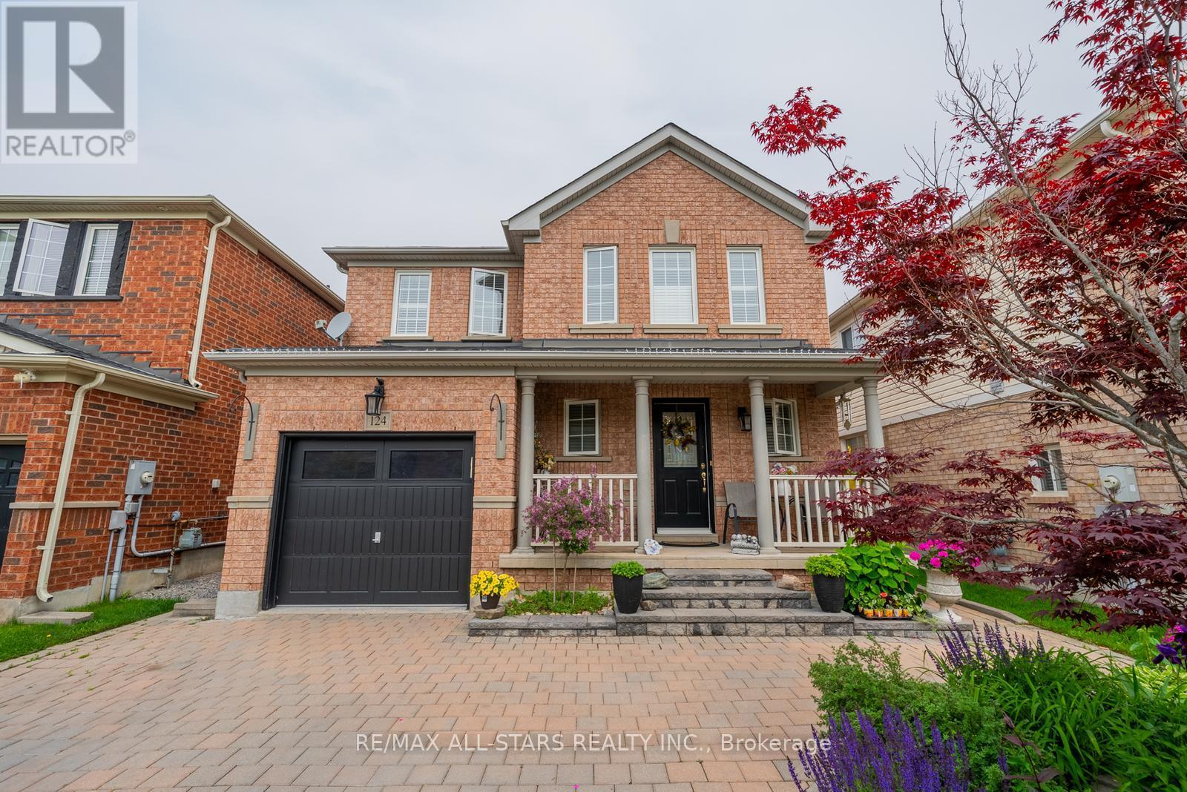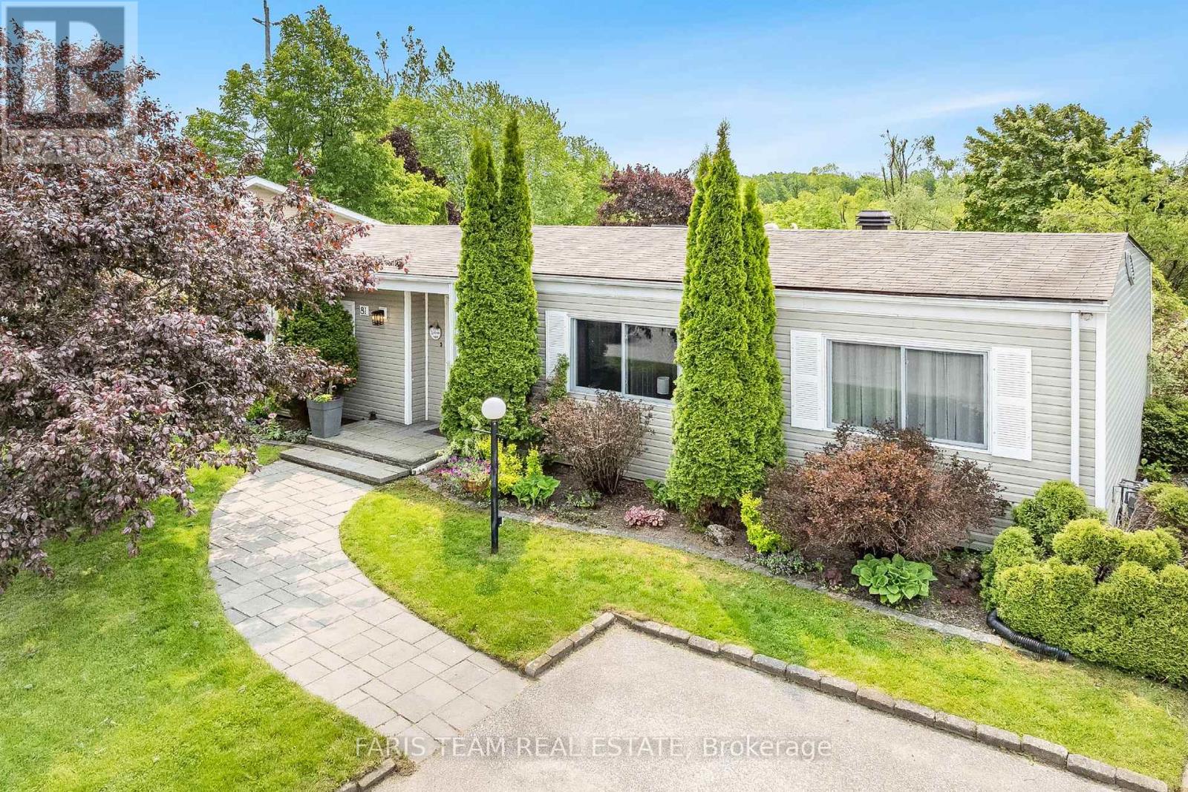87 Green Briar Road
New Tecumseth, Ontario
Welcome to this charming and well-maintained 4-level backsplit semi-detached home that lives and feels like a detached property surrounded by lush green space that provides exceptional privacy, tranquility, and lifestyle. Tucked away in the heart of the coveted Green Briar community, this bright and cozy residence is perfect for anyone looking to downsize without compromise or enjoy carefree living in a serene, mature neighbourhood. Step inside to a beautifully renovated, newer kitchen featuring modern cabinetry, stylish finishes, and functional flow ideal for cooking and entertaining. The open-concept layout is more spacious than it first appears, enhanced by oversized windows that flood the home with natural light. Multiple living areas provide versatility, whether you're relaxing on your own, hosting guests, or working from home. Additional features include a private driveway, ample visitor parking, a spacious and practical laundry room, and thoughtfully designed storage solutions throughout the home. The peaceful outdoor area is ideal for enjoying morning coffee, barbecues, or simply taking in the surrounding greenery. Green Briar is a sought-after adult lifestyle community built around a scenic golf course, offering not only peaceful surroundings but also discounted access to fitness memberships at the nearby Nottawasaga Resort, with swimming, golf, and wellness facilities. A quiet, well-kept walkway adds to the neighbourly charm and enhances the sense of open space. The condo corporation is exceptionally managed, ensuring high standards of maintenance and stress-free living. Walking trails, community events, shopping, dining, and all essential amenities are just minutes away making this the perfect balance of comfort, convenience, and community. Don't miss your opportunity to live in one of the areas most desirable enclaves. This is more than a home its a lifestyle. (id:59911)
Royal LePage Signature Realty
330 - 8960 Jane Street
Vaughan, Ontario
Opportunity to lease brand new, never lived in condo! Featuring a bright and airy open-concept layout. This one-bedroom plus spacious den is the perfect combination of comfort and style, featuring two bathrooms. The unit boasts floor-to-ceiling windows that fill the space with natural light, creating a welcoming and modern ambiance. Enjoy the seamless flow from the living area to the private spacious balcony through the sliding door, ideal for outdoor relaxation. Whether you need a home office, guest room, or extra storage, the den provides ample space for your needs. Located in a prime area. This is the ideal spot for anyone seeking a contemporary living experience in a brand-new space. (id:59911)
RE/MAX Premier Inc.
79 Big Hill Crescent
Vaughan, Ontario
Welcome To 79 Big Hill Crescent A Rare Offering Of Refined Luxury In The Heart Of Patterson. This Stunning Corner Townhome Has Been Completely Transformed With Over $120,000 In Premium Upgrades, Showcasing Exceptional Craftsmanship And Thoughtful Design Throughout. With 2,952 Sq. Ft. Of Meticulously Finished Living Space (1,985 Sq. Ft. Above Grade + 967 Sq. Ft. Professionally Finished Basement), Every Inch Of This Home Exudes Style, Sophistication, And Comfort. From Gleaming Hardwood Floors And Elegant Crown Moulding To The Light-Filled Open-Concept Layout, No Detail Has Been Overlooked. The Gourmet Kitchen Is A Chefs Dream, Featuring Granite Countertops, Stainless Steel Appliances, And Extensive Cabinetry. Step Outside To A Beautifully Designed 400 Sq. Ft. Private Deck Perfect For Outdoor Entertaining Or Unwinding In Style. The Finished Basement Offers Incredible Versatility With A Spacious Rec Area And Separate Room Ideal For A Guest Suite, Home Office, Or Gym. Situated On A Quiet, Family-Oriented Street Near Top-Ranked Schools, Parks, Transit, Highways, And Everyday Conveniences This Is A Must-See Home That Redefines Turnkey Luxury In One Of Vaughans Most Prestigious Communities. (id:59911)
Royal LePage Signature Realty
30 Blue Grouse Road
Vaughan, Ontario
Welcome to this Stunning 4+1 Bedroom, 5 Bathroom turn-key home in the Prestigious Valleys ofThornhill! This beautifully renovated home boasts a modern, open concept design with high-end finishes throughout.The main floor is an entertainer's dream, including a Designer Kitchen with quartz countertops and backsplash, gorgeous floor-to-ceiling custom cabinetry and high end appliances. Walk out onto over-sized deck in private backyard, perfect for summer gatherings. Spacious family room featuring a gas fireplace with stone surround, large elegant living/dining room. Engineered hardwood floors throughout. Upstairs you will find 4 bright and spacious bedrooms, a large master bedroom with spa-like ensuite, and 2 additional bathrooms and a laundry room for added convenience. The fully finished basement offers additional living space, including a large recroom with a plumbed in bar,and a separate bedroom and bathroom. Sought after family neighborhood close to top-rated schools, parks, shopping, dining, transit, places of worship, Rutherford GO Station, Hwy 407 and Vaughan Mills. All you have to do is move in and enjoy! (id:59911)
Sutton Group-Admiral Realty Inc.
468 Roy Rainey Avenue
Markham, Ontario
Rare Ravine Lot in Prestigious Wismer Community! Stunning 4+1 bedroom, 4.5 bathroom detached home on a premium ravine lot backing onto greenspace, just steps to the park. Located in one of Markham's top school zones Bur Oak SS & John McCrae PS. This beautifully maintained home features 9-ft ceilings, hardwood floors, and a modern kitchen with quartz countertops, backsplash, and a large center island. The bright, open-concept living and dining areas are perfect for entertaining. Spacious primary bedroom suite with walk-in closet, upgraded Ensuite, and private balcony overlooking green space. Second bedroom also features a private Ensuite. All bathrooms upgraded with marble finishes. Finished Basement with Legal Separate Entrance Includes a full kitchen, bedroom, 3-piecebath, and large living area. Perfect as an in-law suite or potential rental income. Enjoy a private backyard oasis with BBQ gas hookup and interlock walkway at front and side. Additional features: direct garage access, central vacuum, and upgraded light fixtures. Close to top-rated schools, parks, shopping, GO Train, and public transit. A rare opportunity don't miss out! (id:59911)
Homelife Today Realty Ltd.
601 - 39 New Delhi Drive E
Markham, Ontario
Welcome to the highly sought-after *Greenlife Condo*! This bright and spacious 2-bedroom, 2-washroom unit offers exceptional value with **one of the lowest maintenance fees in the area**. Enjoy modern living with 9 ceilings, stylish laminate flooring, Nice kitchen cabinets, quartz countertops, and beautifully finished bathrooms. Relax or entertain on the large open balcony with great views. **Geothermal heating & A/C** add year-round comfort and energy efficiency.Unbeatable location just steps to TTC & YRT, and walking distance to Costco, Shoppers Drug Mart, Home Depot, mosque, and more. Minutes to top-rated schools, restaurants, parks, community centre, and Hwy 407. Perfect for first-time buyers, downsizers, or investors!--- (id:59911)
RE/MAX Crossroads Realty Inc.
124 Richard Coulson Crescent
Whitchurch-Stouffville, Ontario
Welcome to 124 Richard Coulson Crescent a beautifully maintained family home in the heart of Stouffville, where exceptional curb appeal and everyday comfort meet. The professionally landscaped front yard, upgraded interlocking, and inviting entryway set the tone from the moment you arrive. Inside, the bright and functional main floor offers an ideal layout with sun-filled principal rooms and a spacious kitchen featuring ample cabinetry, generous counter space, and a clear view of the lush, private backyard.Upstairs, you'll find three generous bedrooms, including a serene primary suite with a walk-in closet and an updated ensuite. A versatile loft provides additional living space, perfect for a home office, study area, or cozy lounge. The additional bedrooms share a well-appointed 4-piece bathroom. The fully finished basement offers even more space with a powder room and an open-concept layout ideal for a media room, gym, guest suite, or play area.Step outside to a backyard oasis featuring a covered deck, manicured lawn, and mature greenery, perfect for entertaining, summer BBQs, or peaceful mornings. Situated in one of Stouffvilles most sought-after neighbourhoods, this home is close to top schools, scenic parks, shops, transit, and all the charm of downtown Stouffville. (id:59911)
RE/MAX All-Stars Realty Inc.
2 - 23 Cardico Drive
Whitchurch-Stouffville, Ontario
6000 SF of Industrial Unit For Lease In Gormley. Quick Access To Highway 404. 20' Clear Height, With An Oversized Drive-in Door. Additional Land included (+/- 1,500 sf). Radiant Heating and Drains Within The Warehouse. Flexible Possession. (id:59911)
RE/MAX All-Stars Realty Inc.
6972 Concession Road 2
Adjala-Tosorontio, Ontario
Top 5 Reasons You Will Love This Home: 1) Welcome to your dream property, featuring a massive 34'x60' workshop and a spacious three-car garage, making this the ultimate setup for hobbyists, tinkerers, or anyone with a collection of toys and tools, whether you're into woodworking, automotive projects, or simply need ample storage, this space is ready to exceed your expectations 2) Settled on over 3-acres of picturesque land, the property backs onto serene, wooded landscapes, perfect for nature lovers and outdoor adventurers, alongside access to very their own backyard trails, ideal for enjoying the tranquility, or creating unforgettable family memories in a setting that feels like a private retreat 3) Step inside to discover a home that has been meticulously maintained with tasteful, modern updates throughout, from the moment you enter, you'll appreciate the thoughtful finishes and move-in-ready condition, ideal for those seeking comfort without compromise 4) Downstairs, you'll find the walkout basement with its own separate entrance through the garage, offering excellent multi-generational living potential or an ideal space for a home business, in-law suite, or rental opportunity 5) Beautifully maintained turn-key property with mindful updates, and ready for you to move in and enjoy from day one, with close proximity to Barrie, Alliston, and Base Borden, offering the perfect balance of rural serenity and urban convenience. 1,661 above grade sq.ft. plus a finished basement. Visit our website for more detailed information. (id:59911)
Faris Team Real Estate
81 Corner Brook Trail
Innisfil, Ontario
Top 5 Reasons You Will Love This Home: 1) Located in an Adult Lifestyle community of Sandycove Acres this home offers thoughtfully selected upgrades throughout, from new flooring and a cozy gas fireplace to refreshed kitchen cabinetry, presenting modern comfort with timeless character 2) Tucked away in a rarely offered setting with no rear neighbours, this home captures peaceful views of nature, creating the perfect backdrop for serene mornings and starlit evenings 3) Inside, you'll find a beautifully finished space with rich hardwood floors, an airy open-concept layout, and soft, neutral tones that evoke warmth and sophistication 4) Embrace a carefree lifestyle with access to exceptional amenities such as outdoor pools, a fitness centre, recreation halls, billiards, shuffleboard, a library, and vibrant social clubs 5) Ideally located just minutes from Innisfil Beach Park, Lake Simcoe, shopping, dining, healthcare services, and Highway 400, bringing everyday essentials and leisure close to home. Visit our website for more detailed information. (id:59911)
Faris Team Real Estate
33 - 520 Silken Laumann Drive
Newmarket, Ontario
Wow! It's a knockout, just move in! 'One of a kind' of "open concept' executive home featuring 'plank' floors throughout! Soaring 9ft ceiling! Fresh modern neutral decor! Gourmet updated and upgraded kitchen with quality extended cabinetry - stainless steel appliances - granite counters - breakfast bar 'open' to great room with cosy gas fireplace and picturesque view overlooking scenic golf course! Inviting primary bedroom with his & hers closets, bright walkout to balcony and enticing updated 5pc ensuite with oversized glass shower and stand alone tub! Two large secondary bedrooms, 3rd bedroom with walkout to balcony and custom built-in cupboards! Upgraded light fixture and window coverings! Low maintenance fee. Two car tandem detached garage. T&T plaza 5 minute walk, 7 min to highway 404 and shopping, 3 mins to park! Show & Sell (id:59911)
The Lind Realty Team Inc.
144 Maurice Court
Newmarket, Ontario
Attention, Attention, Attention!!!! Legal Basement Apartment Registered With Town Of Newmarket but The basement has two kitchens and two full washrooms for extra income with large driveway. Wonderful 3+2 Semi Detached.Fantastic Opportunity For Investor & End Users, New Asphalt in driveway, New floor, Freshly Painted, Pot Lights, two separate laundry, New external wall insulation, new attic insulation. Don't Miss Out On This Fabulous Opportunity in Newmarket. Close to Public Transit, school, shopping mall, Easy Access To Highways 400 & 404. & More. (id:59911)
Century 21 Heritage Group Ltd.











