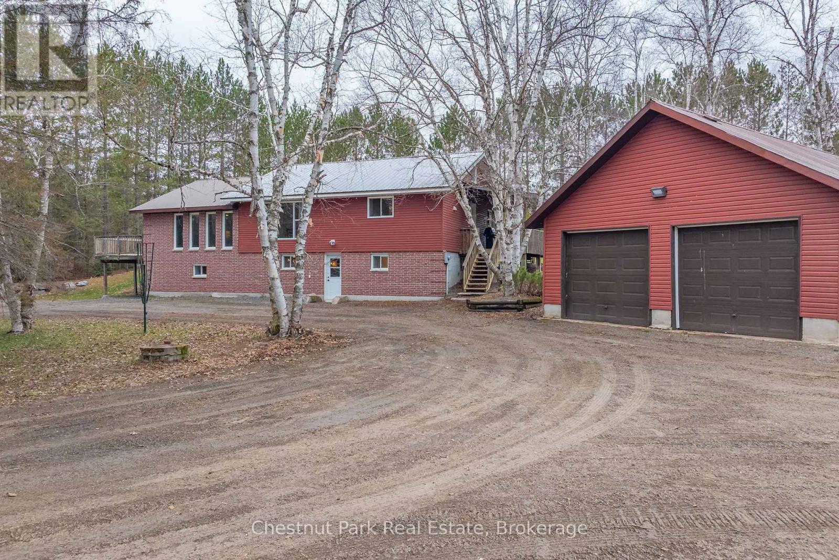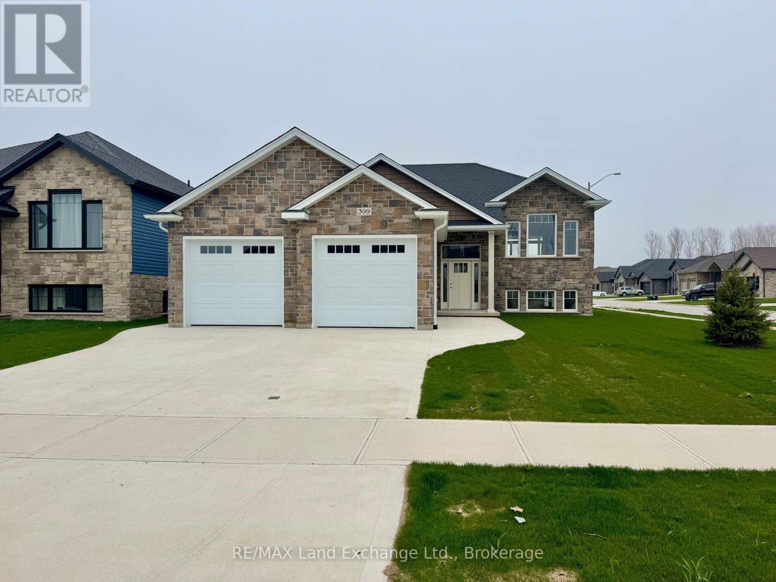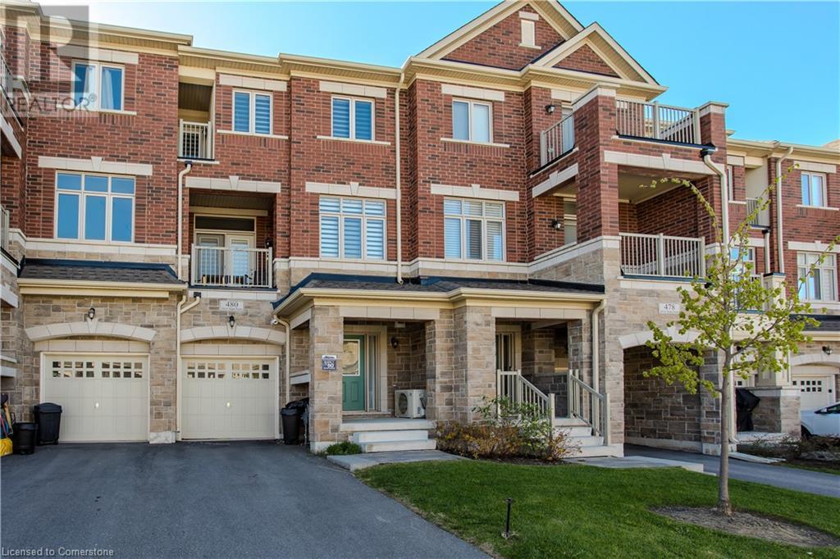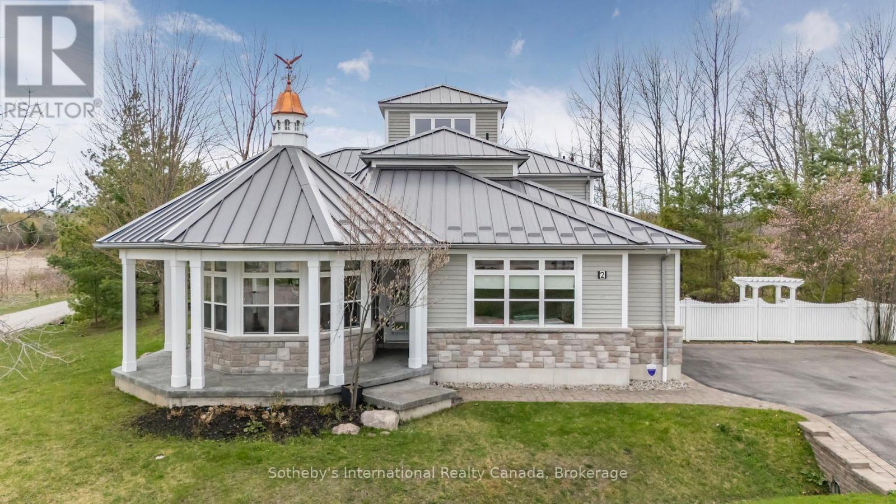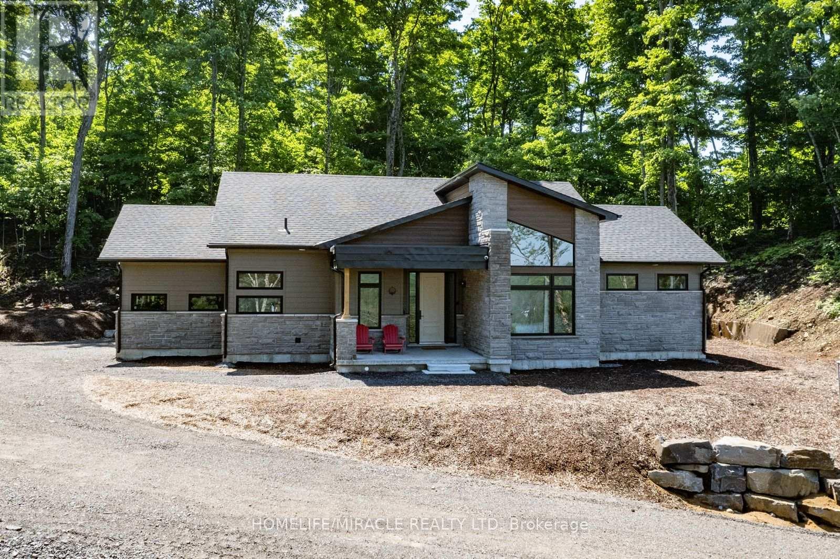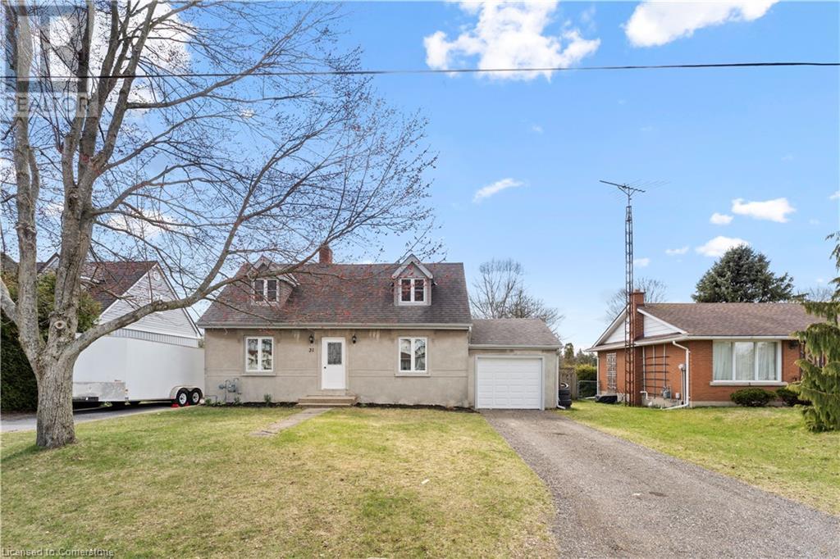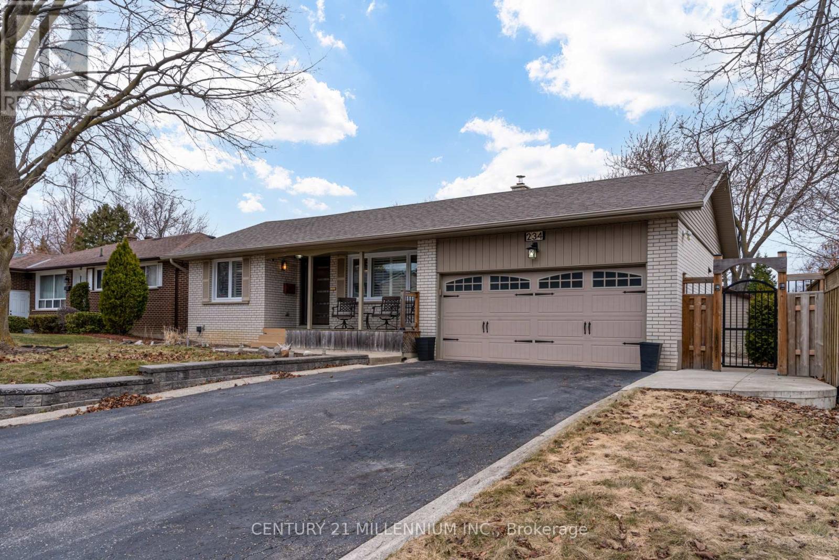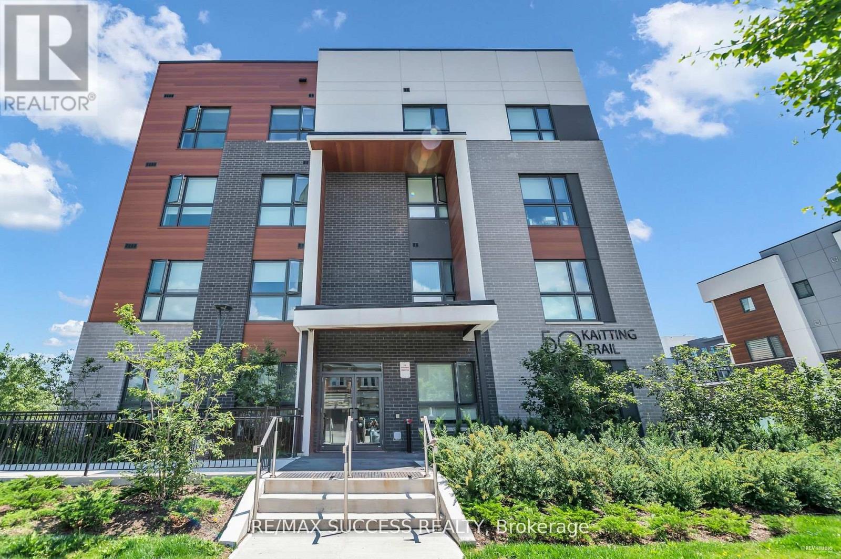316 Goreville Road
Machar, Ontario
Welcome to your private escape. This 3-bed, 3-bath country retreat offers space, comfort, and endless opportunity. Nestled on over 90 private acres and adjacent to Crown land, this property is a dream for families, hobbyists, or investors looking for both tranquility and potential. Step inside to find a bright and spacious main floor, perfect for entertaining or cozy family nights. The finished walkout basement offers so much flexibility, ideal for extended family, a guest suite, a home office, or even income potential. From ample room for the kids to roam, to serious outdoor adventure potential, this property is your personal playground. Zoned and licensed for a class B sand/gravel pit, it also offers unique development or business options for the right buyer. With a detached heated double garage with loft above, a drive shed, and a spacious circular driveway, there's plenty of room for all your toys, boats, ATVs, trailers, and more. Located in Machar, less than a 10-minute drive to South River, amenities and highway access. Here you are also close to snowmobile/ATV trails, Mikisew Provincial Park, and lakes - you will have plenty to do year-round. Opportunities like this don't come around often. Book your showing today and see the potential for yourself! (id:59911)
Chestnut Park Real Estate
399 Amanda's Way
Saugeen Shores, Ontario
Immediate possession available; home has just a few minor touch ups. This home features a Self contained Secondary Suite in the lower level with separate entrance, with 1304sqft on each floor, there's plenty of room. On the North West corner of Ridge St and Amanda's Way is the location of this fully finished raised bungalow; with a 2 bedroom, 2 bath unit on the main floor and a 2 bedroom, 1 bath unit in the basement. Some of the standard finishes include laundry on each floor, 9ft ceilings on the main floor, Quartz kitchen counters in both kitchens, covered rear deck 12 x 14, central air, gas fireplace, automatic garage door openers, sodded yard and more. The location to shopping and the beach are just a couple of things that make this location sought after. HST is included in the asking price provided the Buyer qualifies for the rebate and assigns it to the builder on closing (id:59911)
RE/MAX Land Exchange Ltd.
480 Silver Maple Road
Oakville, Ontario
Recently built freehold townhome offering modern living in the heart of Oakville's sought-after Uptown Core with affordable road fee. Located in the family-friendly Joshua Meadows neighborhood, this home sits in a quiet, safe community with easy access to everything you need. Walk to one of the best recreation parks in town, enjoy nearby shopping, dining, and essential amenities, and take advantage of quick access to major highways, transit, and the GO station perfect for commuters and families alike. Step inside to a welcoming entryway with a cozy sitting area, setting the tone for the inviting spaces that follow. The second floor showcases a bright, open-concept kitchen with sleek stainless steel appliances, granite countertops, a coffee bar, and a functional island with a breakfast bar. The kitchen also features a double sink, ample storage, and a walkout to a private balcony, perfect for morning coffee or evening relaxation. Overlooking the kitchen is a warm and stylish living room, complete with rich hardwood flooring, a large window allowing for plenty of natural light, and an elegant fireplace creating the perfect cozy atmosphere. A modern 2pc powder room completes this level, while a beautifully crafted wooden staircase with iron spindles leads upstairs. The third floor is designed for comfort and privacy. The spacious primary bedroom offers a walkout to a second balcony, a skylight that fills the space with natural light, and double closets providing generous storage. The 4pc ensuite features a sleek tiled shower, large vanity, and contemporary finishes. Two additional bedrooms offer versatility, whether used for family, guests, or a home office. A shared 4pc bathroom mirrors the ensuites modern style, ensuring both comfort and convenience. With a thoughtfully designed layout, upscale finishes, and a prime location surrounded by parks, shopping, and transit, this home is a fantastic opportunity for those seeking style and convenience in North Oakville! (id:59911)
Royal LePage Burloak Real Estate Services
2 Swan Lane
Tay, Ontario
With its classic cupola, elegant rooflines, and charming gazebo-style front porch, 2 Swan Lane makes a striking first impression. Tucked at the end of a quiet cul-de-sac in a gated waterfront community in Port McNicoll, this Cape Cod-inspired home offers over 3,000 sq ft of light-filled living space. Inside, the layout flows beautifully from the welcoming foyer to a bright, hexagon-shaped dining room overlooking the porch, an ideal space to host dinners or sip your morning coffee. Vaulted ceilings and oversized windows create a sense of openness in the main living area, where a gas fireplace and walkout to the screened-in porch set the tone for relaxed comfort. The main-floor primary suite includes a walk-in closet, a 4-piece ensuite, while a nearby home office offers a quiet and inspiring place to work from home. The centrally located kitchen is designed for ease and connection, opening into the heart of the house. Upstairs, two bedrooms share a full bath. One of the bedrooms connects to a balcony, while the second bedroom enjoys its private balcony, perfect for morning sun or a quiet moment with a book. Built-in floor-to-ceiling shelving in the hallway offers the ideal space for a personal library or curated display. A loft overlooks the living room and opens to a shared balcony, blending style with function. At the top, a lookout sitting room with transom windows offers treetop views and a serene space for reading, reflection, or stargazing. The basement provides ample storage, while the large double garage adds practical convenience. Outdoors, enjoy evenings around the stone fire pit, or listen to the birdsong from the comfort of your screened-in porch. A public walking trail runs along the northern side of the property. Just a short drive to Midland for shopping, dining, and essential amenities. Swan Lane offers a quiet, elegant lifestyle, whether you're looking for a refined full-time residence or a four-season escape. (id:59911)
Sotheby's International Realty Canada
62 Windward Drive
Grimsby, Ontario
Welcome to 62 Windward Dr a stylish and upgraded (2,119 Sqft) 3+1 bedroom townhome in the heart of Grimsby! This special layout features a main-floor den. You can use it as a home office or a third bedroom. It has a closet and a nearby powder room, making it great for guests or working from home. The second floor is an entertainers dream with an upgraded open-concept design. The kitchen features stunning quartz countertops and sleek stainless steel appliances. It also boasts a stylish backsplash and a spacious island. Enjoy 7-inch wide luxury vinyl flooring and upgraded zebra blinds throughout. Upstairs, there are three large bedrooms. The primary suite features a three-piece ensuite and a walk-in closet. The crown jewel is the huge rooftop terrace. Its great for relaxing, hosting, or stargazing. Also, You will have access to Odyssey Condo amenities: a luxurious sky lounge with lake views, a BBQ area, a Fully Equiped gym, a yoga room, and a pet wash station. Steps to the lake, waterfront trails, shops, and restaurants. A rare find blending comfort, upgrades, and location! (id:59911)
RE/MAX Gold Realty Inc.
47 - 1057 Greensview Drive
Lake Of Bays, Ontario
Discover your dream oasis on sought-after Lake of Bays, Muskoka. This recently built 4-season haven is a masterpiece of natural light and luxury. Enter to find a stunning open-plan great room with cathedral ceilings, hardwood floors, and large windows that food the space with iconic Muskoka views. What sets this home apart is its unbeatable location. You're a short walk from essential amenities. While close to it all, the home maintains a secluded feel. And with Huntsville's dining and shops or Algonquin Park's natural beauty just a few minutes drive away, your lifestyle choices are endless. Ideal for active retirees or families seeking a modern, spacious Muskoka escape, this property offers more than just a home; it offers a lifestyle. Don't miss this unique opportunity schedule a private tour today to fully understand what makes this Lake of Bays gem so exceptional. Available with or without Furniture (id:59911)
Homelife/miracle Realty Ltd
31 George Street
Langton, Ontario
Welcome to 31 George Street, a freshly renovated one-and-a-half-story home that perfectly combines modern living with the charm of small-town life in Langton. With over 1,100 square feet of inviting space, this property is an excellent choice for first-time homebuyers or those looking to downsize. As you enter, you are greeted by a friendly foyer that leads into a spacious dining room, ideal for family meals and entertaining. The kitchen is designed for ease of use and flows into the comfortable living room, providing a cozy setting for relaxation. The main floor features a master bedroom and a laundry room with convenient access to the backyard, perfect for enjoying outdoor activities. Upstairs, you will find a well-designed three-piece bathroom and two good-sized bedrooms that offer flexibility for family or guests. This home is set on a spacious lot, giving you plenty of room for gardening or outdoor fun. Located just moments from local amenities—including shopping, a community center, an arena, and lovely parks—this delightful home offers the perfect blend of convenience and comfort. Don’t miss your chance to make 31 George Street your new home! (id:59911)
RE/MAX Twin City Realty Inc.
234 Elizabeth Street S
Brampton, Ontario
Fabulous, large ranch bungalow with "great curb appeal" extended covered front porch and light grey brick exterior. Featuring a huge double width driveway, double car garage and a separate side door entry leading directly to an oversized basement level (could easily accommodate an in-law suite if required)all situated on an extra wide deep lot with potential also for a garden suite (buyers to verify through the city). Upgraded vinyl windows, upgraded exterior doors featuring a beautiful front entry system with glass insets and matching side light, high efficiency furnace, tankless water heater, central-air , added insulation , upgraded garage door with opener, added insulation, vinyl shed, concrete patio/walkways, pergola deck, fenced-in yard. Gorgeous renovated main level throughout with a flair for modern design and much attention paid to detail including custom millwork, crown molding and colonial doors throughout. Spacious foyer with plank size flooring and double mirrored coat closet. A chefs dream eat-in kitchen with loads of cabinetry, vaulted architectural ceiling design, plank size ceramic floors, tons of quartz countertop space, subway tile backsplash, pot/pendant lighting, huge windows, huge pantry, pot drawers, coffee station, S/S appliances, microwave stand, S/S chimney design exhaust. Formal living room with huge picture windows, plaster ceiling and modern accent wall. Three oversized bedrooms all finished in neutral broadloom, double closets/mirrored doors in primary. Remodeled main bath with espresso tone vanity/quartz counters/farmers sink, subway tile shower/soaker tub enclosure/tempered glass doors, unique block glass transom over door. Lower level in process of renovations featuring an extra large rec room with stone fireplace, large future games room (or extra bedrooms) one bedroom, four-piece bath, large cantina, laundry, furnace/storage space. Huge space for a growing family. Ideally located in our Downtown with an excellent walk score. (id:59911)
Century 21 Millennium Inc.
Main - 85 Autumn Boulevard
Brampton, Ontario
This beautifully maintained 3-bedroom back split is one of the few homes in the area with a garage and offers a bright living space, an upgraded eat-in kitchen. Featuring a metal roof and updated windows. the home also boasts a private backyard with a stone patio and garden, no houses behind! Conveniently located near GO Transit, top-rated schools, shopping, and highways (407 & 410), this move-in-ready home is the perfect blend of comfort and convenience. Schedule your viewing today! (id:59911)
Homelife/miracle Realty Ltd
312 - 50 Kaitting Trail
Oakville, Ontario
Welcome to Oakville's premium location! This 2 year NEW Mattamy condo is spacious with South East exposure and stunning finishes. The condo features high 9 foot ceilings and wide plank Engineered Hardwood flooring throughout. Kitchen shows Quartz Countertops and Backsplash, Upgraded models of Stainless Steel Stove, Microwave, Dishwasher and Fridge. Additional soft-close Cabinets for maximum storage with Valance lighting. Spacious Open Concept Living/Dining room with sundrenched views opening onto a good sized balcony with view of Lake Ontario on clear days. Primary Ensuite with Frameless Glass shower, Large Walk-In Closet and Designer window coverings. Second bedroom includes Beveled mirror closet. Two full bathrooms offer Additional Upgrades such as Higher bathroom vanities for comfort, premium tiles and upgraded cabinets. Generously sized Secured locker on the same floor. Secured Heated Underground parking. Plenty of Visitors parking. Smart Home Integration including wall mounted touch screen controls for heating & cooling, smoke alarm system, lobby and front door cameras, overnight parking vouchers. Digital Keyless Entry. Close to 403, Oakville GO, Trafalgar Hospital, Lions Valley Park, community centers, shopping & highly rated schools. Building amenities include rooftop BBQ terrace, party rooms, gym. High speed internet included in the low maintenance fees (id:59911)
RE/MAX Success Realty
Full Building - 1561 Hurontario Street
Mississauga, Ontario
Full building. Over 15 parking spaces with option for more. Standalone building. Lower level features high ceilings and a separate entrance. Ample parking available with a newly paved oversized driveway. Prime location near the QEW with excellent signage potential on Hurontario St. **EXTRAS** Renovated lower level. Includes access to a fully landscaped backyard and an oversized, newly paved front driveway. Several commercial uses permitted. (id:59911)
Keller Williams Real Estate Associates
2805 - 39 Mary Street
Barrie, Ontario
Discover urban waterfront living in this sleek 1-bedroom suite at The Debut, located at 2805 39 Mary Street. Offering 444 sq ft of well-designed space, this condo features floor-to-ceiling windows with views of Kempenfelt Bay. The open-concept layout is bright, functional, and finished with clean, modern touches that make everyday living feel elevated. Perfectly situated in the heart of downtown Barrie, this suite puts you steps from Lake Simcoe, vibrant restaurants, cafes, boutique shops, and the GO Train for easy commuting. Whether you're heading to the lake for a stroll or into town for an evening out, everything is at your doorstep. Inside, enjoy a contemporary kitchen, spacious bedroom, and stylish bathroom all designed with comfort and convenience in mind. Large windows flood the space with natural light and maximize your stunning lake and city views. Be among the first to lease in this highly anticipated development and enjoy everything The Debut and downtown Barrie have to offer. Don't miss your chance to live in a modern waterfront condo that blends location, luxury, and lifestyle. Some of the hotel inspired amenities include Fitness Centre, Rooftop Terrace, Infinity Plunge Pool, 24 Concierge, Business Centre, Outdoor Dining and more! (Please note not all amenities are available yet) (id:59911)
Revel Realty Inc.
