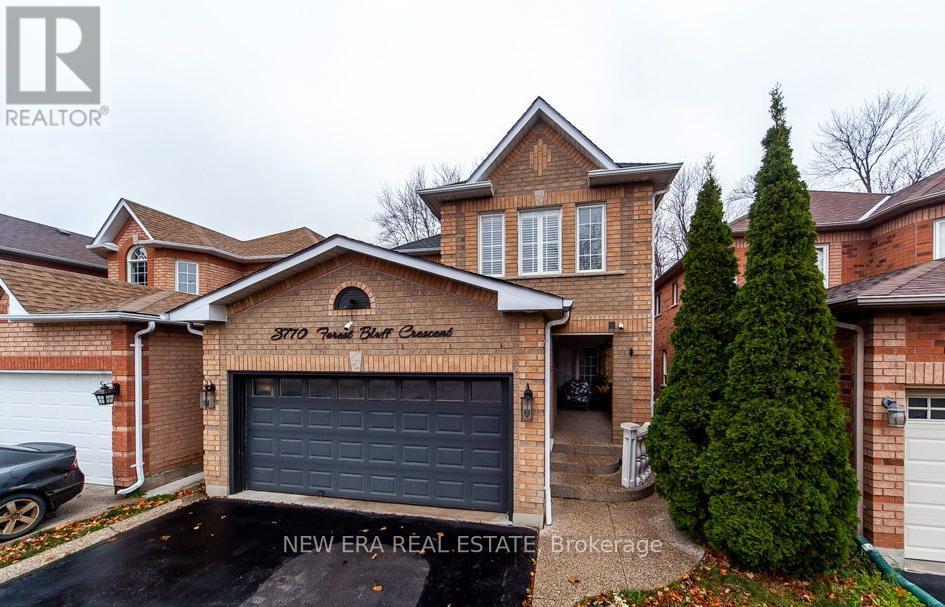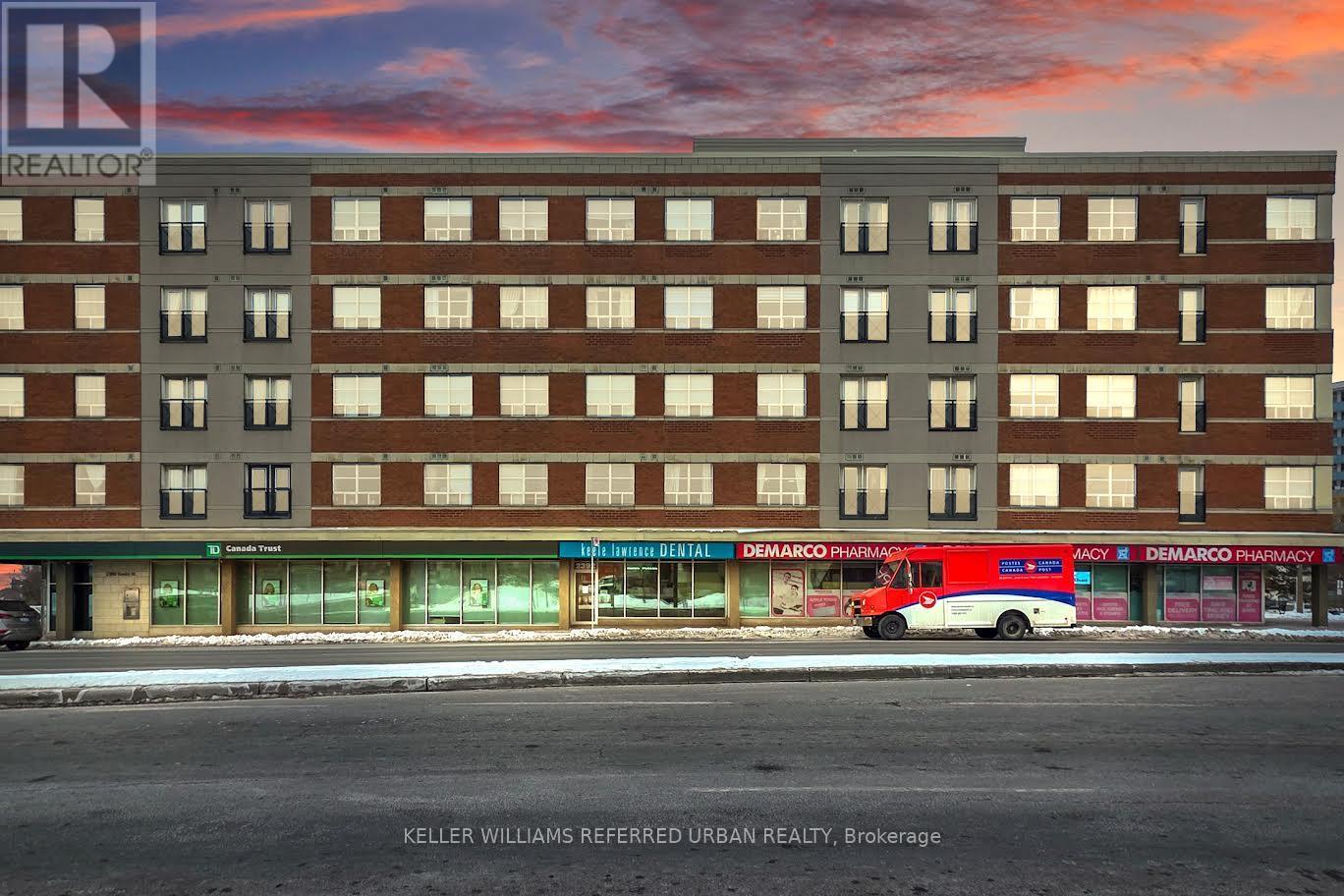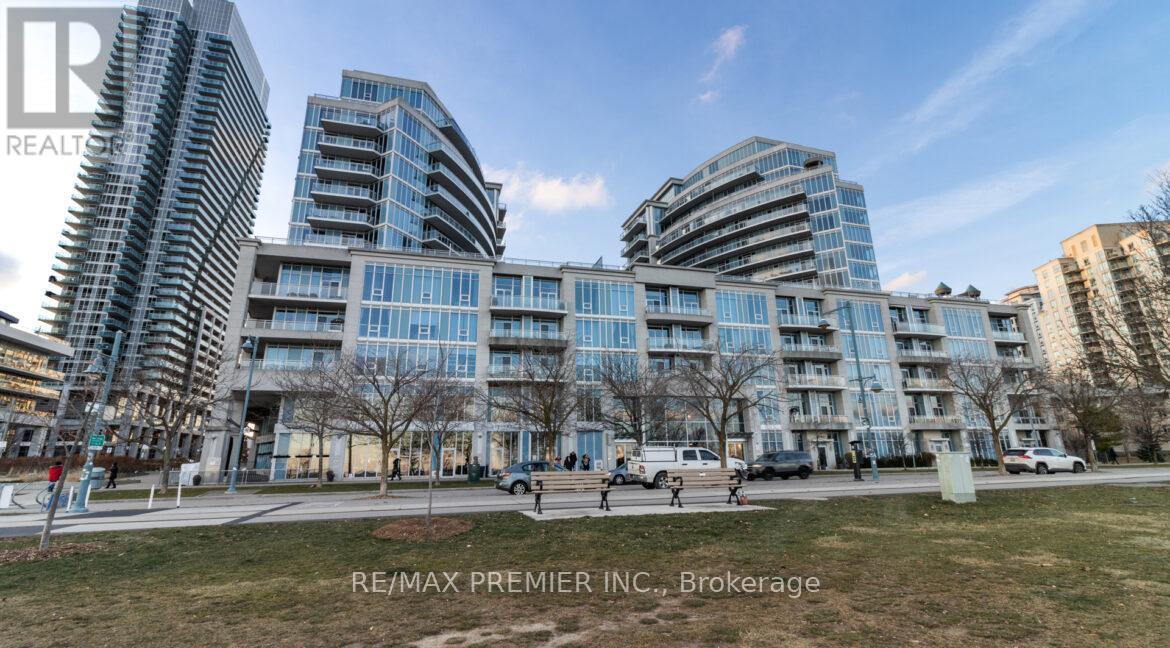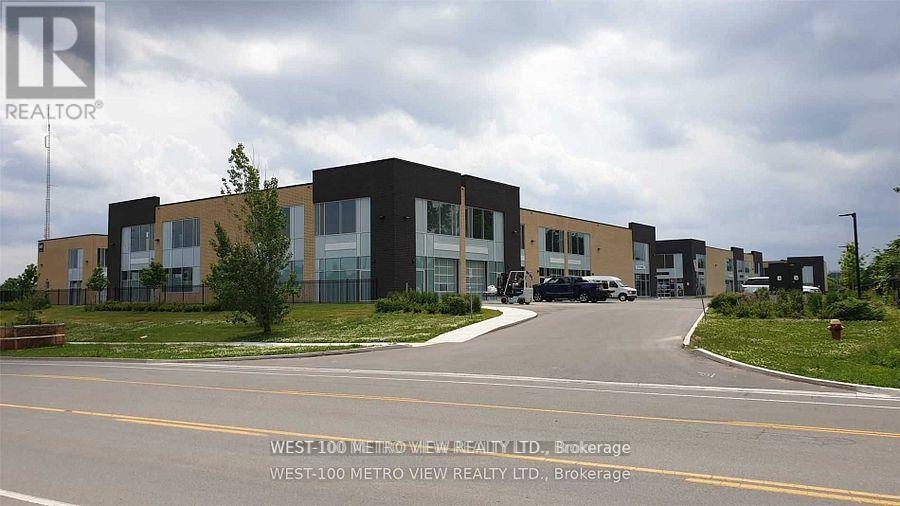1005 - 4070 Confederation Parkway
Mississauga, Ontario
Come Live In Style In Prestigious 4070 Confederation Pkwy Building. Luxurious Spacious Condo In The Heart Of Downtown Mississauga . Floor To Ceiling Windows Gives You Tons Of Natural Light . Unobstructed Views . World-Class Amenities, Indoor Swimming Pool Sauna , Gym, Games Room, Yoga Room, Exercise Room, Music Room Kids Play Area. Square one mall across the street. Public transit, 4 Pc Bath, In-Suite Laundry. , 1 Underground Parking, Storage Locker. First time to list for rent. **EXTRAS** Underground Parking and Locker (id:54662)
Royal LePage Real Estate Services Ltd.
2004 - 15 Legion Road
Toronto, Ontario
Warm & Inviting This Unit Has It All. Great Location Just Across The Lake. Corner Unit. Spacious Living/ Dining Room. Huge Wrap Around Balcony With Two Walk Outs. Steps Away From Metro, Lcbo & Humber Bay Park. A Short Trip To Major Highways And The Downtown Core. Amazing Walking Score Everything at arms reach (id:54662)
Soldbig Realty Inc.
Main - 17 Arch Road
Mississauga, Ontario
Welcome to Detached bungalow in the Highly Sought after Riverview Heights Neighbourhood, next to many newbuilds. Well Maintained Home With Functional layout. Main Level Boasting a gas fireplace, Bay window, hardwood floors & crown moulding. A spacious Eat-In-Kitchen With beautiful Maple cabinets & Ample Cabinet Space including built in appliances & B/I pantry Overlooking A Large Backyard. Easy Access To Hwys & Public Transit. Minutes away form all the major amenities. Walk to the Village of Streetsville. Tenant to pay 70% of Utilities. (id:54662)
RE/MAX Ace Realty Inc.
Upper - 210 Cabana Drive
Toronto, Ontario
This charming 3-bedroom, 1-bathroom upper-level unit offers a cozy and convenient living space in a family-friendly neighbourhood. The home features a renovated kitchen with a newly opened layout, creating a bright and functional atmosphere. Enjoy the ease of brand-new appliances, including a dishwasher and on suite laundry. The spacious living area opens to a walk-out balcony, perfect for enjoying a morning coffee and relaxing. This property also includes an underground garage, providing secure parking for one car or additional storage space. Located just steps from transit, schools, parks, a library, and convenience stores, this move-in-ready home is ideal for families or professionals looking for both comfort and accessibility. Tenant to pay 70% of utilities. (id:54662)
Royal LePage Meadowtowne Realty
31 Mountland Road
Brampton, Ontario
Legal 2-Bedroom Basement Apartment for Lease Near Castlemore and Mcveen! This Beautifully Finished Space Offers 2 Spacious Bedrooms & 1 Modern Bath and Walking Distance to Bus Stops, Library, Shopping Plazas, Schools, and More! Rent Includes 1 Outdoor parking Space. Enjoy the Convenience of Living Close to All Amentias while Being part of a Vibrant Neighbourhood. Seeking AAA Tenants for this amazing Home. Tenant pays 30% of all Utilities. Don't Miss Out! Close to Schools, Parks, Community Centers, Shopping & Restaurants! Many Upgrades. (id:54662)
RE/MAX Realty Services Inc.
2082 Munden Road
Mississauga, Ontario
A Furnished basement apartment in a desirable family-oriented neighbourhood This bright and spacious accommodation offers a functional layout with an open concept kitchen and living room. The stairs bring you to a well laid out living room with large windows and fireplace. The kitchen provides ample storage space with built-in cabinets, appliances, a dishwasher, and still leaves room for a dining table! Bedroom is spacious and well lit. Lots of natural light through large windows. Additional features include separate ensuite laundry, covered basement access entrance, one parking spot in the driveway and includes internet. The highly convenient location is within walking distance of schools, parks, and public transportation, and just minutes away from QEW, Queensway. Check it out to day! All Utilities included!! Hydro, Gas, Internet, and Water. Don't miss out on a unique opportunity. (id:54662)
Royal LePage Real Estate Services Ltd.
3770 Forest Bluff Crescent
Mississauga, Ontario
THIS Simply Spectacular RAVINE LOT DETACHED 2 CAR GARAGE HOME FEATURES A TRUE FULLY OPEN CONCEPT MAIN FLOOR.WITH NEWER KITCHEN CABINETS AND ISLAND.THIS MAIN FLOOR FEATURING LIVING, DINING AND FAMILY ROOM LEAD OUT TO A CUSTOM BULT DOUBLE TIER DECK WITH BUILT INHOT TUB AND SAUNA WITH NO NEIGHBOURS BEHIND. 3 LARGE SIZED ROOMS ON THE 2ND FLOOR WITH MASTER ENSUITE AND WALK IN CLOSET. THE BASEMENT FEATURES A IN-LAW/NANNY SUITE WITH REC ROOM, BEDROOM , KITCHEN AND 4-PC BATH WITH ITS OWN WALK-OUT. **EXTRAS** TRUE FULL OPEN CONCEPT, RENOVATED IN THE LAST 5 YEARS. ROOF 6 YEARS NEW, SMAR, NEW FURNACE AND HEAT PUMP, HEAT PUMP REDUCES NATURAL GAS BILL BY 80% (id:54662)
New Era Real Estate
2 - 788 Annette Street
Toronto, Ontario
This charming 2-bedroom, 1-bathroom apartment near Baby Point offers the perfect blend of convenience and character. Ideally situated between the vibrant Junction and Bloor West Village, this unit is one of just four in a quiet, low-rise building. Enjoy a shared deck, with transit, organic grocers, boutique shops, cafs, and top-rated restaurants just steps away. Nature lovers will appreciate the short walk to Humber River Park and the quick bike ride to High Park. Please note: No on-site parking, but street parking is available through the city. (id:54662)
Royal LePage Real Estate Services Ltd.
214 - 1415 Lawrence Avenue W
Toronto, Ontario
Welcome To Amesbury Condos! This Beautiful Low-Rise Condominium is perfect for you! Bright Unit Boasts Functional/Spacious Open Concept Layout With 9Foot Smooth Ceilings. 2 Beds/2 Baths Split Unit which is a rare find, Updates Including bathrooms & Kitchen, Well-Serviced By Public Transit (LRT, GO, UP Express). Easy Access To Hwys400/401, Black Creek/The Allen. In front of a shopping plaza with all your necessities. Incredible Walkability To Many ServicesAnd Amenities. Surrounded By Schools And An Abundance Of Parks/Ravines/Trails. Minutes to Yorkdale Mall. (id:54662)
Keller Williams Referred Urban Realty
229 - 58 Marine Parade Drive
Toronto, Ontario
Rare opportunity to live the life in this cute affordable renovated lakefront condo with parking and large locker. Discover one of the finest buildings in the highly sought-after Humber Bay Shores community. Nestled along the edge of the Etobicoke waterfront, this vibrant neighborhood is just steps away from everything you need. Enjoy dining and entertainment at local hot spot favorites like Eden Trattoria, Firkins, Scaddabush, La Vecchia and others. Shopping and essentials are within minutes - boutiques, cafes. specialty shoppes, Metro, Sobeys, Rabbas, Shoppers Drug Mart, and LCBO. Recreation opportunities abound with farmer markets, beaches, parks, yacht clubs, and miles of scenic bike and walking trails. This quaint, renovated condo offers a large terrace overlooking the court yard and is the perfect opportunity to experience waterfront lifestyle- downsizers, or those seeking cozy, low-maintenance living. Its also an ideal pied-a-terre to enjoy the serene natural beauty and vibrant energy of this waterfront community. Step outside and watch sailboats glide by as you take in stunning sunrises and sunsets. This well-managed, beautifully maintained building offers top-tier amenities, including an indoor swimming pool, a fitness center, party room, theater, car wash, guest suites, and visitor parking, to name a few. Perfectly located just 20 minutes from downtown Toronto, Explorer Condos provides easy access to two airports, theatres, cultural hot spots, private clubs and the nearby Marina/Mimico Cruising Club. This is more than a place to live its a vibrant community with an unbeatable waterfront vibe. Experience the best of waterfront living today! (id:54662)
RE/MAX Premier Inc.
33 - 1156 King Road
Burlington, Ontario
Modern industrial commercial 1839 sf condominium unit for sale. Featuring 23ft. clear height, one 10 ft x 10 ft drive-in overhead door, clear double-glazed aluminum frame windows, Zoning permits a wide range of uses, Well-maintained complex with easy access to major highways - QEW, 407 & 403. (id:54662)
West-100 Metro View Realty Ltd.
12 Donald Stewart Road
Brampton, Ontario
This stunning end unit feels like a semi-detached with double door entrance, Welcoming foyer, New house. Open concept layout with separate living and family room. Main level 9 ft. ceiling, hardwood floors, pot lights, spacious kitchen with bright breakfast area., Oak staircase with metal pickets, Very spacious and functional layout, Double door entry to master bedroom - walk in closets and 5pc ensuite. Stainless steel appliances in the kitchens, separate laundries. Private and extended driveway. Great Location - Close to Mount Pleasant GO Station and all other amenities. Seeing is believing !! (id:54662)
Right At Home Realty











