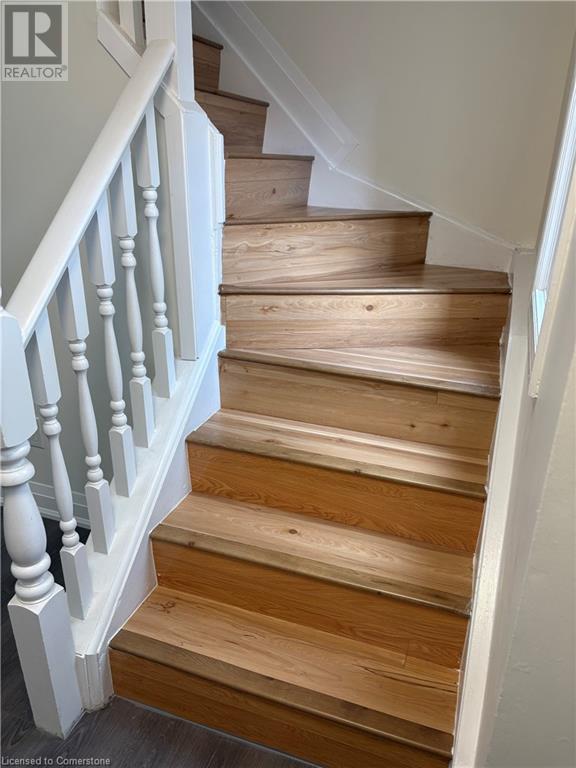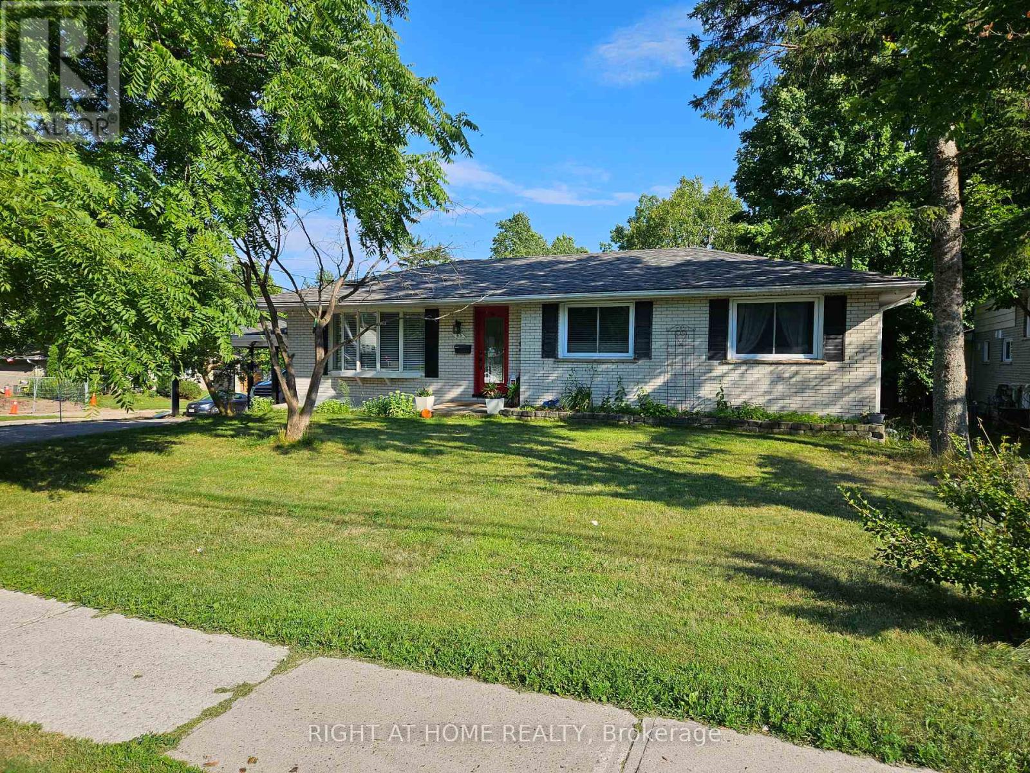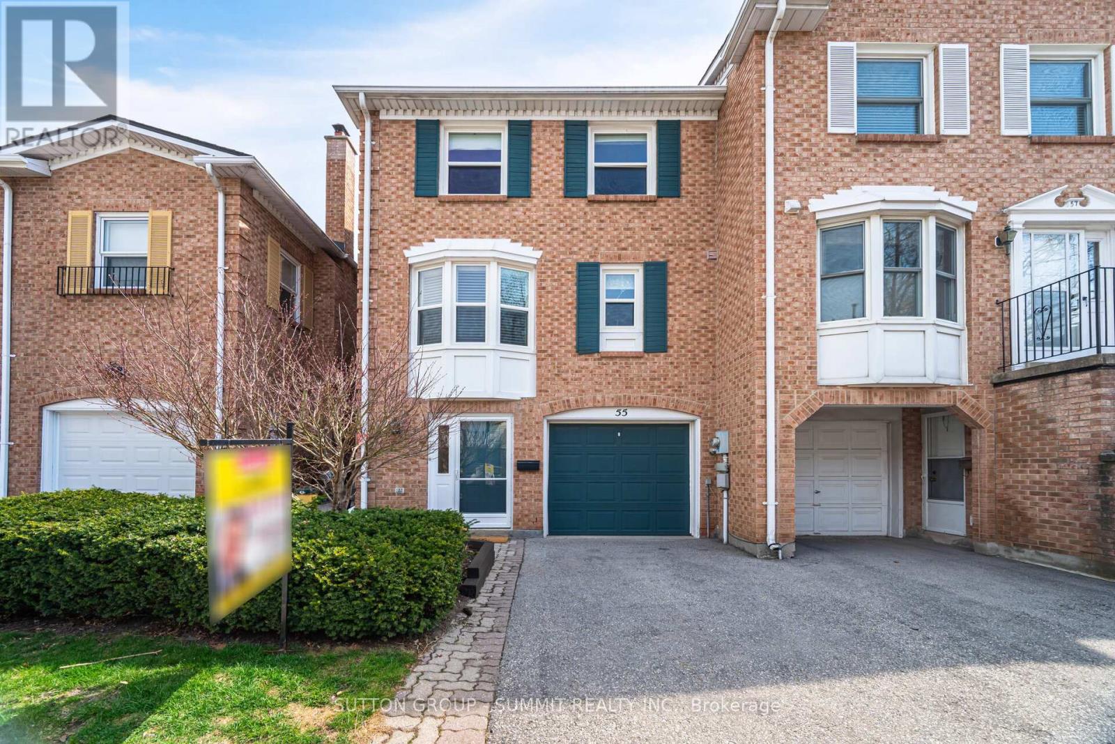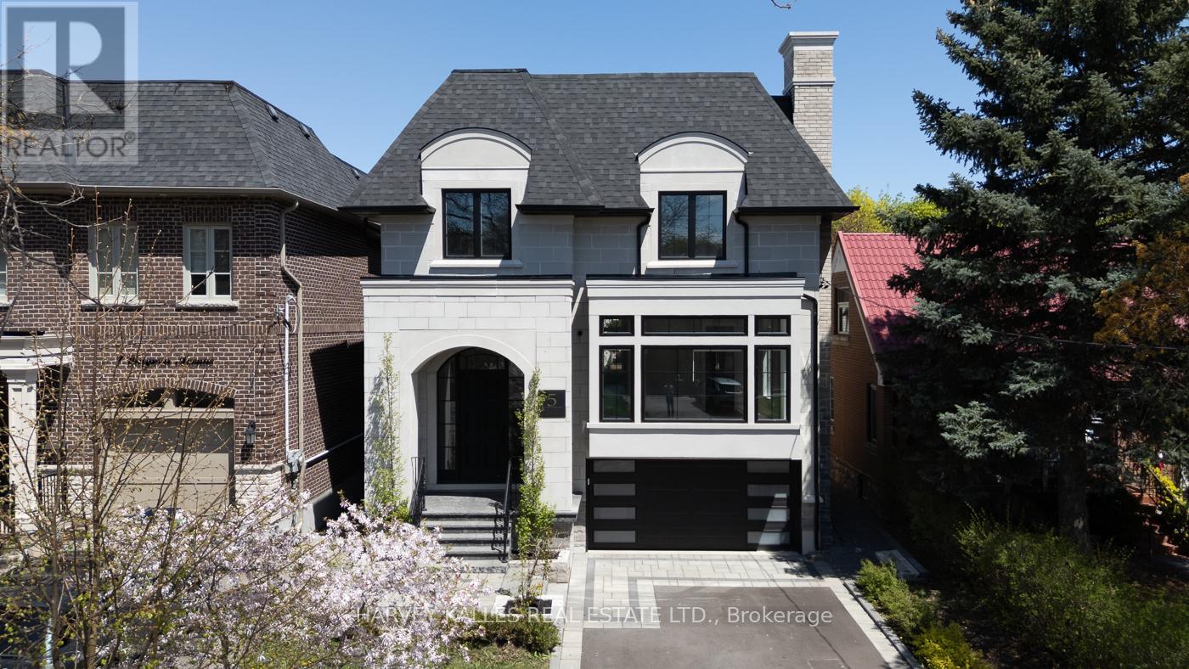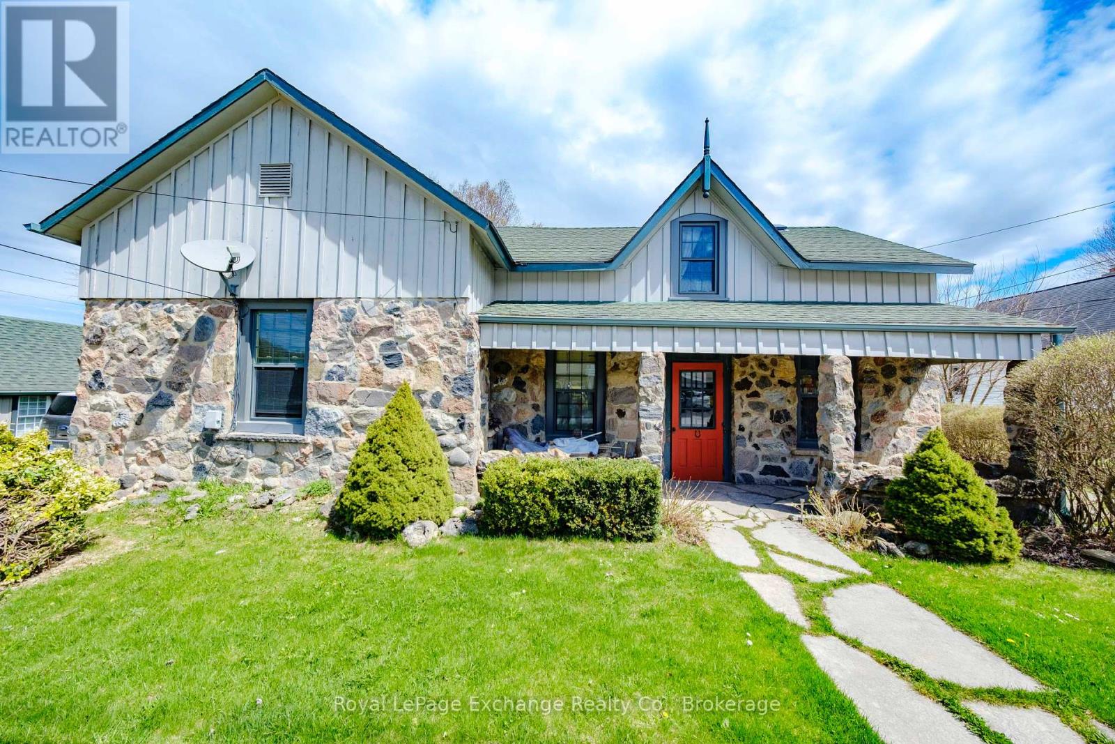1255 Upper Gage Avenue Unit# 14
Hamilton, Ontario
The Property: Price Is Right For This Renovated Out Of A Designer's Magazine Home!! The Whole House Is Freshly Painted With Neutral Colour. On The Main Floor There Is Brand New OR Entrance Door, Brand New Storm Door, Brand New Waterproof Vinyl Flooring, Renovated Washroom With Brand New Vanity, The Recreational Room On This Floor Can Be Used As A Fourth Bedroom With An Easy Access From The Garage The Sliding Door of the Recreational Room Opens In Private, Secure And Fully Fenced Backyard. The Renovated Wood Stairs Leads To The Second Floor Of Brand New Kitchen W/T Stainless Steel Appliances, Granite Counter Top and Matching Backsplash. The Decent Size Dining Area Has A Modern Chandelier. Brand New Floor In The Living Room With New Pot Lights and Accent Lights Designated Space and Storage For The TV And Accessories. The Stairs From Second Floor Leads to A Sky Light And Three Decent Size Bedrooms All With Large Closets And Windows, A Completely Renovated Washroom With Brand New Ceramic Floor, Ceramic Backsplash, Brand New Vanity, Brand New Mirror And An Elegant Brand New Shower Head. Windows And Sliding Door Were Done in 2014 and Roof Was Done In 2020. Storage Shelves In The Garage. The Seller Will Leave the Portable A/C For The Buyer. Location: Very Clean And Quite Neighborhood Situated on the Hamilton Mountain, offering a blend of comfort, convenience, and potential. Positioned in a handy location, this property provides quick access to the LINC and public transit, making commutes a breeze, and it's surrounded by a range of amenities including shopping centers, schools & parks. Relatively Lower In Property Taxes as Compared to Other Condo Townhouses In The Area (id:59911)
Homelife Miracle Realty Ltd
1801 - 39 Mary Street
Barrie, Ontario
BRAND NEW CONDO FOR LEASE IN THE HEART OF DOWNTOWN BARRIE! WATER FRONT BALCONY VIEW Modern Style Condo living calling you ....RENT ME.... BRAND NEW condo in downtown Barrie, heart of the city, ENJOY urban living. Just steps to shopping, restaurants, cafes, public transit, and the waterfront trail. The open-concept living and dining area is complemented by large windows, inviting natural light and a balcony side view of Kempenfelt Bay. In-suite laundry means everything you need is right at your fingertips. Additional highlights include one parking space, an exclusive storage locker, and access to upcoming amenities, including a fitness center, boardroom/business center, a community BBQ and fire-pit area, and a breathtaking infinity pool with panoramic bay views. Whether catching the sunrise over the bay or strolling to your favorite local spot. (id:59911)
Royal LePage Flower City Realty
63 Cundles Road E
Barrie, Ontario
Charming Ranch Bungalow Featuring A Separate Entrance Leading To A Newly Updated-Law Suite (2022) With two Bedrooms and Den, Main Level Complete With A Spacious Kitchen, Dining Room, An Open-Concept Living Room, Three Spacious Bedrooms, And A 4-Piece Bathroom, Peace Of Mind Offered By A Roof replacement (2016), Updated Windows And Front Door (2019), New Furnace And Air Conditioner (2019), Situated On An Oversized, Corner Lot Showcasing An Armour Stone Retaining Wall, And A Second Driveway Leading To A Detached 14'X26' Garage And An 8'X10' Shed, Perfectly Located Close To All In-Town Amenities, Shopping Opportunities, And Only Steps To Cundles Heights Public School, And Tall Trees Park. 2.026Fin.Sq.Ft (id:59911)
Right At Home Realty
55 47th Street North
Wasaga Beach, Ontario
This charming four-season cottage in Wasaga Beach is your perfect getaway, just a 5-minute walk to the beautiful beach and a 30-minute drive to Blue Mountain. The property boasts exceptional amenities, including a kid-friendly playground, a cozy garden fire pit, and a spacious deck ideal for summer barbecues and entertaining. The inviting living room features a gas fireplace, making it a great spot to relax while watching a movie or enjoying a good book during winter evenings. Conveniently located near grocery stores, pharmacies, and shops, this cottage seamlessly blends relaxation with functionality. (id:59911)
Engel & Volkers Toronto Central
55 - 55 Confederation Way
Markham, Ontario
Welcome to 55 Confederation Way in prestigious Olde Thornhill! This sun-filled townhouse offers a spacious layout with hardwood floors, a large eat-in kitchen with stainless steel appliances and breakfast bar, and an open-concept living/dining area with a brick wood-burning fireplace. Upstairs features 3 generously sized bedrooms, including a renovated ensuite in the primary. The main floor family room or office capability includes a second fireplace and walkout to the backyard. Steps to Pomona Mills Park, close to Hwy 407, transit, and the upcoming Metrolinx subway extension. Maintenance fees cover snow removal, landscaping, cable, and water. Prime location, move-in ready! (id:59911)
Sutton Group - Summit Realty Inc.
147 Hillsview Drive
Richmond Hill, Ontario
Welcome to 147 Hillsview Drive a stunning executive home on a 50 premium lot backing onto the serene David Dunlap Observatory Woods. Located in the award-winning Observatory Hill community, this rare gem offers a perfect blend of elegance, space, and privacy.Featuring over 4,200 sqft of modern living space, the home boasts soaring 10 ceilings on the main floor, and 9 ceilings on the second floor and basement. Thoughtfully upgraded with $150K in premium finishes, including wide plank hardwood flooring, designer pot lights, and a gourmet chefs kitchen with quartz countertops and top-of-the-line appliances. Enjoy the convenience of three garages, complete with a Tesla EV charger, and the tranquility of a quiet street-end location in one of Richmond Hills most prestigious neighborhoods.Just steps to Bayview Secondary School, Richmond Hill Montessori Private School, and within walking distance to Yonge Street shops and dining.A rare opportunity to own a truly luxurious home with unobstructed nature views in an unbeatable location! (id:59911)
Smart Sold Realty
39 Seguin Street
Richmond Hill, Ontario
Located In The Desirable Oak Ridge Community Of Richmond Hill, This Impeccably Maintained Freehold Townhouse Offers Over 2000 Sq.Ft. Of Beautifully Finished Living Space. Featuring Three Spacious Bedrooms And Four Bathrooms, This Home Is Designed With Comfort And Functionality In Mind. The Main Floor Boasts 9-Foot Ceilings, An Open-Concept Layout, And Large Windows That Flood The Interior With Natural Light. The Finished Lower Level Includes Direct Access To The Garage, Adding Flexibility And Convenience. Enjoy Stylish Finishes Throughout, A Parkette Just Down The Street, Nearby Forested Walking Trail, Top-Rated Schools, Medical Centre, Grocery Stores, And Shopping All Within Minutes. A True Turnkey Property Offering A Perfect Balance Of Comfort, Style And Unbeatable Location! (id:59911)
Sutton Group Realty Systems Inc.
3504 - 15 Grenville Street
Toronto, Ontario
###FURNISHED###CAN DO SHORT-TERM FROM NOW TO AT MOST AUG. 31, 2025 AT DISCOUNTED RENT 3300/M, THE RENT WILL BE BACK TO 3800/M STARTING FROM SEP. 1, 2025, ONE YEAR LEASE POSSIBLE.99 Walk Score,803 Sf + 118 Sf Balcony, Comb 921 Sf. Right On The Corner Of Yonge & College, Close To Everything, Incl Subway, Ttc, Restaurants, Shopping, U Of T, And Toronto Metropolitan University. Corner Suite, Spectacular Panoramic Unobstructed View. Excellent Layout With Split Bed Rms For Added Privacy. 9' Ceiling Fl To Ceiling Windows. Lux Open Concept Kitchen W/ Granite Counter + S/S Appl. (id:59911)
Jdl Realty Inc.
2407 - 15 Holmes Avenue
Toronto, Ontario
Live the Vibrant Life! Imagine enjoying your morning coffee/tea with stunning, unobstructed north views from your private, wave-shaped extra spacious balcony in this chic one-bedroom condo. This high-floor suite boasts a modern open-concept design with 9' ceilings, laminate floors, a stylish kitchen with built-in appliances, and the convenience of in-suite laundry. Step outside to unparalleled access to TTC, subway, supermarkets, parks and a diverse culinary scene. Building amenities include visitor parking, 24/7 concierge, a spectacular rooftop deck with BBQs, party room, golf simulator, yoga studio, and a well-equipped gym. This is urban living at its finest! (id:59911)
Right At Home Realty
5 Graymar Avenue
Toronto, Ontario
Stunning custom-built home in the heart of the wonderfully situated Clanton Park neighbourhood. Built in 2023, this spacious 4+1 bed, 6 bath residence blends luxury & convenience across all 3elevator-accessed levels. High-end finishes are seen throughout the home, with top-notchfeatures including 3 gas-fireplaces, B/I speakers, huge sky light, floor-to-ceiling windows, and both 2nd and lower level laundry. Thoughtfully designed, the sun-lit main level features elegant living & dining spaces, home office with custom shelving, flawless kitchen/breakfast area with a walkthrough pantry, and family room with access to the generously sized outdoor wooden deck. The tranquil master suite includes a sky-lit W/I closet and large 5-pceheated-floor ensuite bathroom. The 2nd level also features 3 additional bright bedrooms, each with their own private ensuite bathroom and W/I closet. The high-ceiling basement boasts a massive rec space with a wet Bar and fridge, 5th bedroom with full ensuite bathroom and W/I closet, full laundry room, storage, garage access and W/O to the lush backyard. 2-car Garage and 2-car Drive. Under 5 minutes from Yorkdale, HWY 401, Allen Rd, Wilson Station, Earl Bales Park, Downsview Park, shops and restaurants. This incredibly upscale, yet family-friendly homeis just what you were looking for within the Clanton Park community! (id:59911)
Harvey Kalles Real Estate Ltd.
509 - 608 Richmond Street W
Toronto, Ontario
Experience boutique urban living in this captivating suite at The Harlowe, featuring a parking spot in downtown Toronto. Step into this bright and airy 1 Bedroom + Den home featuring soaring 9-ft exposed concrete ceilings and a large window that fills the space with natural sunlight, creating a warm and inviting atmosphere throughout the day. The open-concept living, dining, and kitchen area is designed for modern living, with engineered wood flooring, stone surface countertops, stainless steel appliances, and floor-to-ceiling windows offering the perfect space for relaxation and entertainment. The bedroom has been upgraded with a stylish sliding door for added privacy, while the spacious den provides endless possibilities, functioning as a second bedroom, home office, or guest suite to suit your needs. Located just off Queen Street West in the heart of the Entertainment District, you are steps from the TTC, top-rated restaurants, cafes, boutiques, and vibrant night life. Don't miss this opportunity to own or invest in one of Toronto's most stylish and sought-after buildings. A must-see! (id:59911)
Homelife Landmark Realty Inc.
318611 Grey Road 1
Owen Sound, Ontario
Welcome to 318611 Grey Rd 1, a unique triplex nestled on a picturesque one-acre lot in the sought-after Balmy Beach community. Perfectly positioned across from Indian Falls and just steps from a public boat launch on Lake Huron. Recent updates include all new windows, a re-shingled roof, new eavestroughs, ensuring peace of mind for years to come. Beautiful appointed with field stone on the exterior. Each of the three units has been designed with privacy in mind, offering individual outdoor spaces for residents to enjoy. Unit 1 features two bedrooms and a full bathroom. Unit 2 offers a one-bedroom layout with a full bath. While Unit 3 provides two bedrooms, a full bathroom, and a bonus loft space. The flexible floor plan presents exciting potential to convert the property into a spacious duplex or a single-family home, depending on your needs.The detached garage, currently used as an art studio, is insulated from the exterior to showcase the 100 year old exposed wood framing, concrete floors, and electric heat, making it an inspiring space for creative pursuits or a workshop. Two additional sheds provide ample storage for outdoor equipment and seasonal items. With two separate driveways, parking is never an issue.On Municipal water and septic system. Natural gas is available at the road for future upgrades.This exceptional location is perfect for outdoor enthusiasts and investors alike, offering easy access to hiking trails, the Balmy Beach convenience store and LCBO. Endless opportunities for boating and exploring Lake Huron. Whether youre seeking a solid investment, a multi-generational retreat, or a prime short-term rental opportunity. This property delivers versatility, comfort, and a coveted lakeside lifestyle. Experience the best of Balmy Beach living-book your private viewing today! (id:59911)
Royal LePage Exchange Realty Co.
