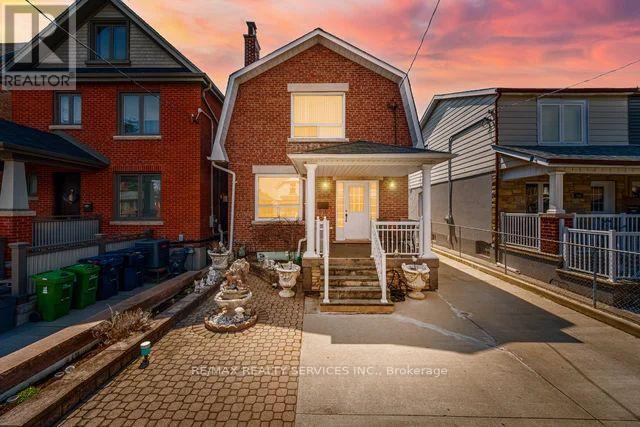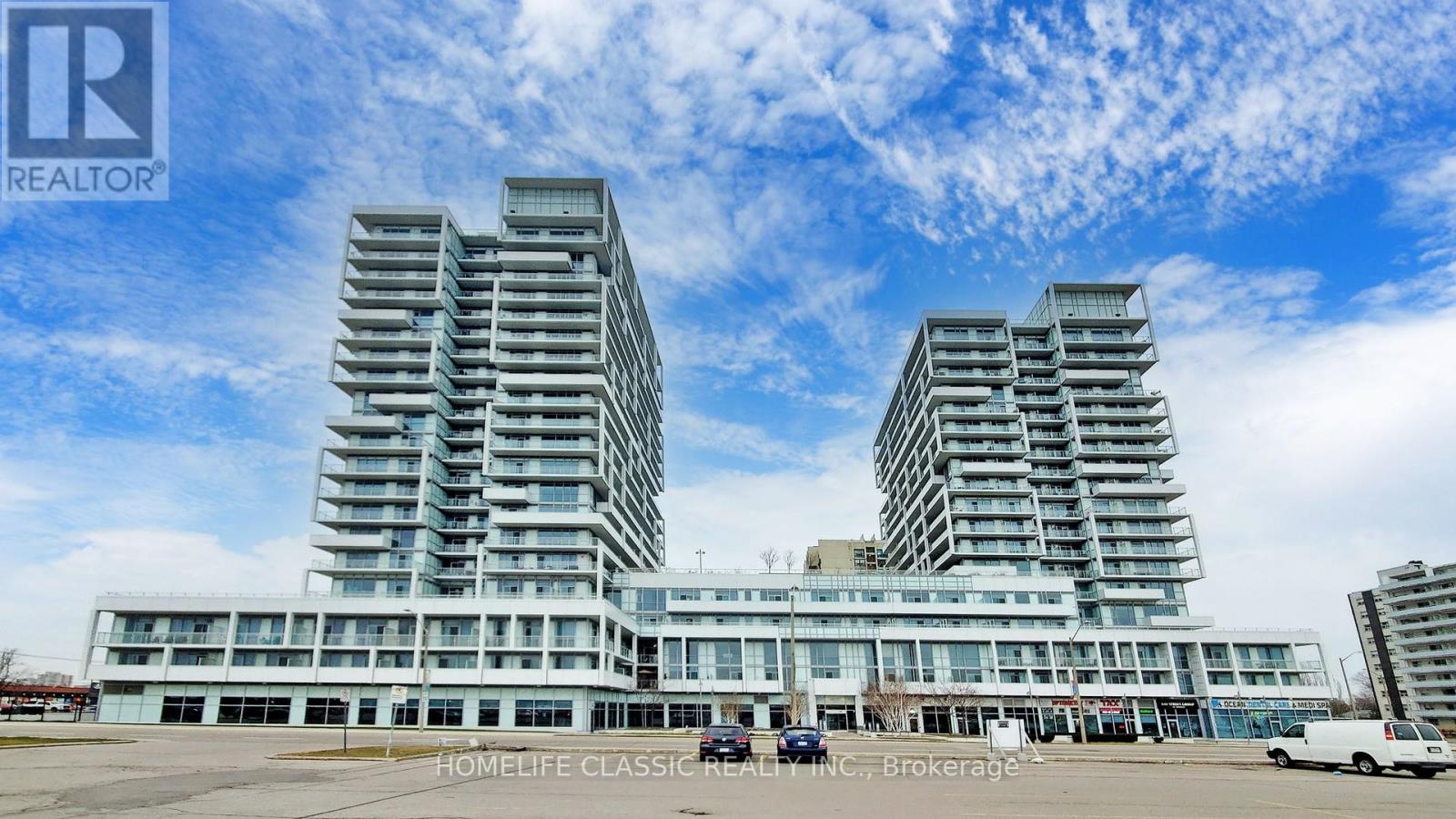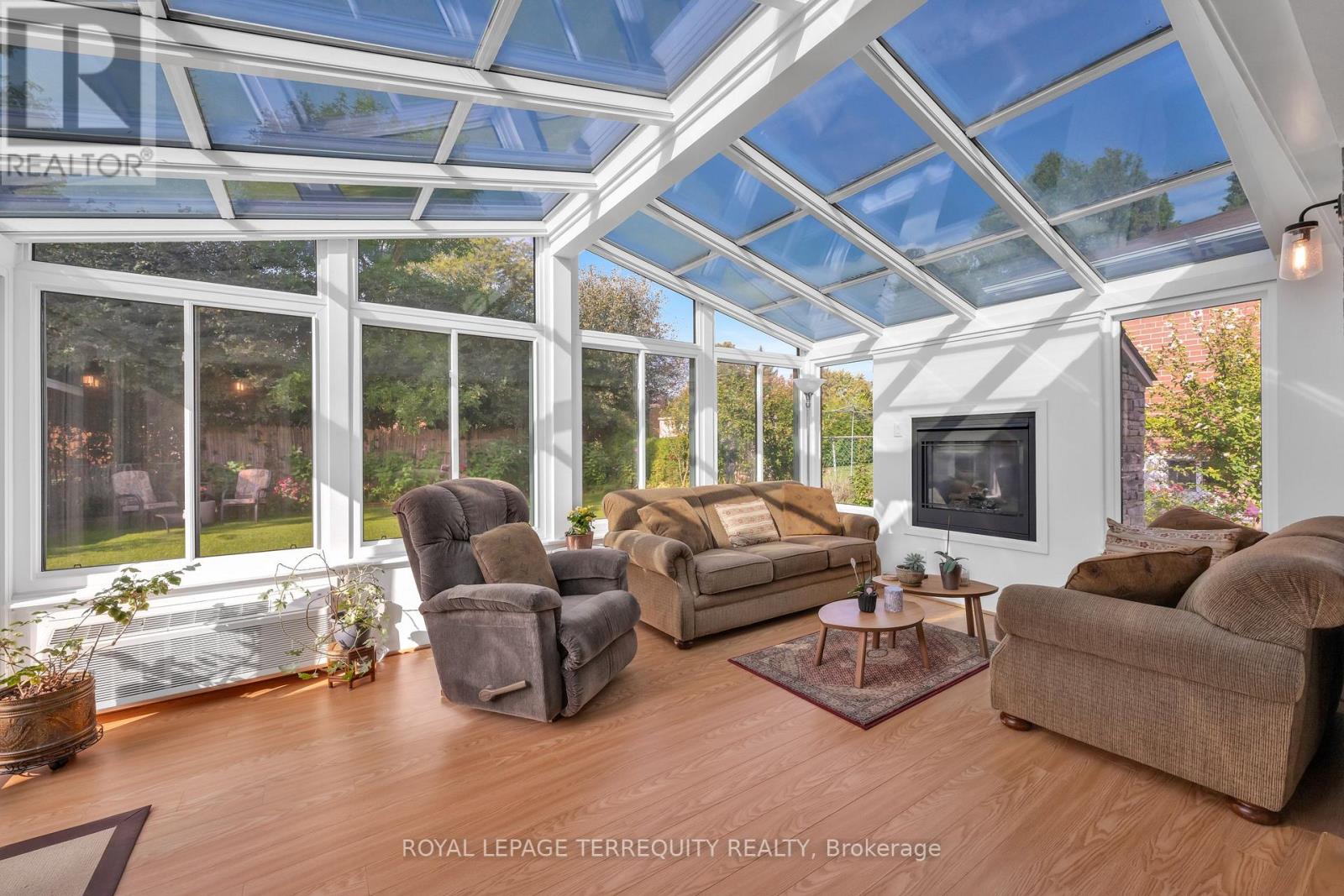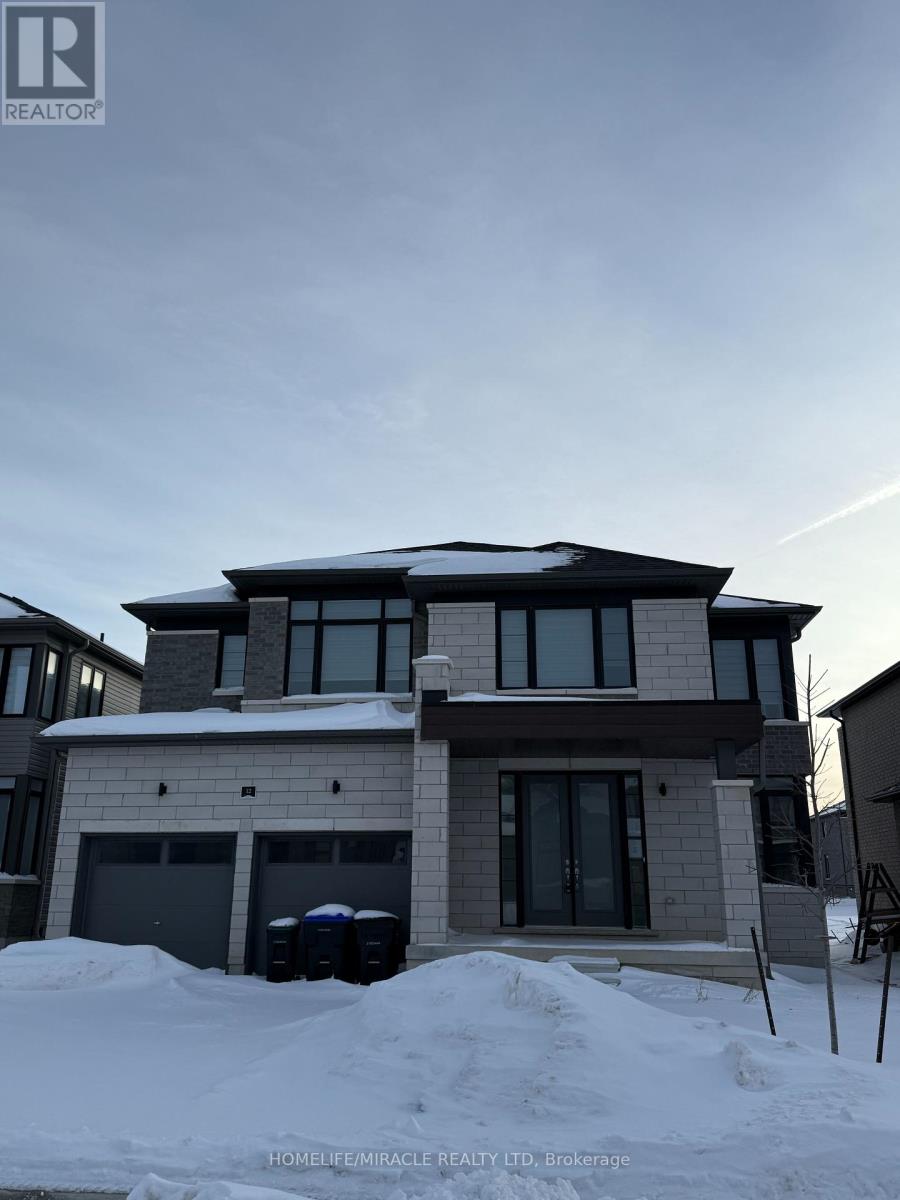2208 - 50 Absolute Avenue
Mississauga, Ontario
This 2-bedroom + den, 2-bathroom suite offers approximately 900 sq. ft. of interior living space plus a wraparound balcony of approx. 225 sq. ft. with 4 walkouts and breathtaking, unobstructed views of the city and lake. Featuring high-end finishes throughout, including hardwood flooring, marble floors in bathrooms, quartz countertops The sleek kitchen is equipped with 4 stainless steel appliances for a modern touch. (id:59911)
Homelife Landmark Realty Inc.
809 - 1050 Main Street E
Milton, Ontario
First time homebuyers and investors, this luxurious and sophisticated condo boutique offers 24 hour concerige, on site management, a guest suite, pool with hot tub, 2 saunas, gym, yoga & pilates room, party room, library and terrace and car washing station. The unit boasts of upgraded interior just as is the ART on MAIN building. This exquisite condo unit has 1 bedroom plus large den. Primary bedroom contains 3 piece ensuite bathroom. The private balcony is spacious with great view. The 2nd bathroom is delicately located for ease of use and convivence of visit guests. Look no more for a great condo to call your new home. Location: Walk Score 79-Milton Art Centre, Community & Leisure Centre, Library, Groceries, Restaurants, LCBO & Starbucks. Parking and locker is owned. Above grade has a total of 665sf plus 50ft balcony [original source builder floor plan]. Offers anytime. Email all offers to: [email protected]. (id:59911)
Royal LePage Meadowtowne Realty
444 Maybank Avenue
Toronto, Ontario
Welcome to the Toronto's Desirable Junction Area This 2-storey detached Home Client Remarks Love to Host? THIS IS YOUR HOME! Chef's Kitchen with a Spacious open concept main floor loaded with natural light and a cozy family room with a charming fireplace, perfect for gatherings and relaxation. outdoor views from the solarium, a lovely space to unwind or entertain. This Unique Property has a Private Separate Basement with separate Entrance potential offering multiple streams of income opportunities from the ease of your home - making living in Toronto super affordable! Conveniently situated in the Junction. The backyard also features a Portuguese-style handmade oven. steps away from the Stockyards Village & near the Future Smart track Go Station this stunning property has it all! Located On A Quiet Tree-Lined Street, Short Drive to High Park, near all Amenities, Shops and Eateries this Beautiful Home is a Must See! **EXTRAS** Outdoor Pizza Oven, 2 Garage +Driveway at the front (id:59911)
RE/MAX Realty Services Inc.
Upper - 11 Telegraph Street
Brampton, Ontario
Discover this bright and spacious 3-bedroom, 2.5-bathroom townhouse in the desirable Heart Lake East neighborhood! Located on the second and third floors, this home offers modern living with ensuite laundry, a garage + driveway parking, and an open-concept layout perfect for families or professionals. Features: Large primary bedroom with ensuite bathroom Modern kitchen with stainless steel appliances Bright living and dining areas Private laundry (not shared) Private Garage Parking, Optional basement storage available for $250/month. Utilities: Tenant to register for utilities and pay 70% of the total (reimbursed 30% by basement unit). Convenient Location: Located in a safe neighborhood, it offers easy access to Hwy 410, Turnberry Golf Course, and Trinity Common Shopping Mall. You'll also be close to Heart Lake Conservation Area and just a 20-minute drive from Toronto Pearson Airport and 40 minutes from downtown Toronto. (id:59911)
Right At Home Realty
1702 - 335 Mill Road
Toronto, Ontario
Welcome To Valencia Towers! This Bright And Spacious 1-Bedroom Unit Offers Over 750 Square Feet Of Well-Designed Living Space, Filled With Natural Light And Featuring A Large Balcony, Perfect For Outdoor Relaxation. While The Unit Requires Some Cosmetic Updates, It Presents Incredible Potential For First-Time Buyers, Downsizers, Or Investors Looking To Renovate And Add Value. Maintenance Fees Offer Great Value! Residents Enjoy Top-Tier Amenities Such As A Fitness Centre, Pool And Sauna, Party Room, Visitor Parking, And More. Ideally Located Near Major Highways (427, QEW, 401), TTC, Kipling & Islington Stations, Great Schools, Centennial Park, Etobicoke Creek Trails, Markland Wood Golf Club, The Airport, And Sherway Gardens. Don't MissThis Opportunity To Own In A Well-Managed Building In A Prime Etobicoke Location! (id:59911)
Accsell Realty Inc.
422 - 689 The Queensway Way
Toronto, Ontario
Welcome to Reina Condos a brand-new boutique luxury residence. This spacious three-bedroom corner suite offers stunning northeast views and features a 60 sq.ft balcony. Enjoy a sleek European-style kitchen with integrated appliances and soaring 9' ceilings throughout. The primary bedroom boasts a walk-in closet and a stylish 3-piece ensuite. Both the second and third bedrooms include large windows for ample natural light. Conveniently located just minutes from Royal York Station, Mimico GO, the Gardiner Expressway, Sherway Gardens, Downtown Toronto, SanRemo Bakery, IKEA, and more. Lease to Own opportunity - talk to listing agent for more information. (id:59911)
Home Leader Realty Inc.
3745 Partition Road
Mississauga, Ontario
Step into this Stunning, sun-drenched almost 2000 sq.ft Semi-Detached home in Lisgar, where Modern Farmhouse charm meets practical living. Spanning 1905 sq. ft. above grade, and expanding to over 2800 sq. ft. with a fully finished basement, this residence offers exceptional space and versatility. Nestled on a quiet street in the highly sought-after Lisgar neighborhood, this bright and spacious home with builder grade Executive layout, offers2 distinct living spaces on the main floor, along with a beautifully upgraded gourmet kitchen with pot lights, elegant waffle ceilings, rich dark wood cabinetry, quartz countertops, a large breakfast island and a cozy reading nook. Flooded with natural light, this home boasts a Farmhouse styled modern interior with rustic lights, chandeliers, and hardwood flooring all throughout. Upstairs find three spacious bedrooms, two of which are luxurious Master suites with walk-in closets and ensuite baths, plus a versatile Office Space that can be converted into a second floor Laundry Room, if desired.The finished basement, with a separate side entrance, comes with a fully equipped in-law suite, consisting of a complete kitchen, a fourth bedroom, a recreation room, a 3-piece bath and laundry, which is ideal for a growing family or rental income. The house also features a beautifully landscaped, deep, private backyard oasis - perfect for relaxing or entertaining. The extended driveway offers additional car parking. Recent renovations include a complete new kitchen, master bathroom with an elegant soaker tub and quartz countertops, chandeliers, pot lights, a professionally flagstone backyard and a 12x12 Gazebo. Additional upgrades include a new AC and water heater. The home is conveniently located at a walking distance from parks, public transit, and top-rated schools. So don't miss the incredible opportunity to own this meticulously maintained beautiful home, with ample space and all the desirable features you need! (id:59911)
RE/MAX Excellence Real Estate
507 - 55 Speers Road
Oakville, Ontario
Welcome to the Empire and Senses Condos. This Large One Bedroom + Den has a Large Open Concept feel with Large shared bathroom. Easy access to Oakville Go Station, Minutes to QEW/403. Steps from Groceries and Downtown Oakville. Parking and Locker Owned. Abundance Amenities. (id:59911)
Homelife Classic Realty Inc.
44 Deloraine Drive
Brampton, Ontario
Discover this move-in ready home in a desirable Brampton neighborhood on a spacious lot with no rear neighbors. Features a generous driveway and an upgraded kitchen with Brazilian granite. Enjoy laminate flooring in the living room and bright bedrooms, each with a closet. The newly finished basement adds extra living space. Recent updates include a new roof, renovated bathrooms, and fresh paint. **EXTRAS** The backyard boasts a new fence and deck, perfect for entertaining. Conveniently located near transit, schools, and parks, this home is ideal for families and commuters. Dont miss out schedule a showing today! (id:59911)
RE/MAX Gold Realty Inc.
130 Verobeach Boulevard
Toronto, Ontario
A Renovated Detached Toronto Home with Gorgeous Family Room Addition at Rear in a Fantastic Quiet Location Near the Forks of the Humber River Recreational Trails! Modern Open Concept Layout Features a COMPLETELY RENOVATED FAMILY SIZED KITCHEN with Vaulted Ceiling, Island with Breakfast Bar, Custom Cabinetry, Pantry, Quartz Countertops and Pot Lighting! A Large Living Room and Dining Room with Vaulted Ceilings Overlooks the Professionally Crafted Four Season Sunroom/Family Room Addition at the Rear of the Home!! The Recently Built $140,000 Family/ Four Season Sunroom Custom Addition has a Gas Fireplace, a Combination CAIR & Heating Unit, Premium Low UV Windows, Self Cleaning and Low UV Glass Roof, Upgraded Engineered Flooring, Stone Exterior, Walkout to a Custom Stone Patio in the Large Private Backyard and a Builders' Warranty! There are Three Large Bedrooms and a Four Piece Bathroom on the Upper Level! The Sun Filled Lower Level offers Above Grade Windows, a Recreation Room, Bedroom, Huge Storage Space and a Fully Renovated Three Piece Bathroom with Shower! All of this on a Quiet Location Just Across from a Playground, Humber Pond, Humber Walking/Cycling Trails, TTC Transit, Shops, Schools and So Much More! Plenty of Parking on the Large Double Private Drive with Interlocking Stone! A Must See! Find Out How You Can Enjoy a Premium Lot, Location and This Stunningly Updated Toronto Home By Booking Your Showing Today! **EXTRAS** Gas Fireplace and HVAC Unit in $140,000 family Room Four Season Sunroom Addition, Updated Thermal Windows, Quartz Counters In Kitchen, pot Lighting, Steel Roof, Renovated Lower Level Bathroom, Stone Patio, Interlock Driveway (id:59911)
Royal LePage Terrequity Realty
618 Silver Birch Drive
Tiny, Ontario
Top 5 Reasons You Will Love This Home: 1) Over 111 feet of untouched natural stone shoreline offering panoramic views of Georgian Bays crystal-clear waters and unforgettable sunsets, with a prime spot to create your own private beach retreat 2) Stunning Nordamerica post and beam craftsmanship featuring a versatile layout with soaring ceilings, a grand two-storey stone fireplace with efficient heat venting, antique pine floors, and a main level bedroom with patio access that can easily serve as a private primary suite 3) Built for four-season comfort with a top-tier geothermal heating and cooling system sourced from well water, backed by a Generac propane generator for dependable warmth during outages 4) Massive heated five-car garage ideal for hobbyists and adventurers, complete with workshop space, storage for kayaks and canoes, plus a partially finished basement that includes a bay-view bedroom and a generous storage area under the original cottage 5) Tucked away on a secluded 1.3-acre lot set well back from the road, offering peaceful privacy, the possibility to add additional structures, easy shoreline access, and beautifully maintained perennial gardens that enhance the natural charm of the property, along with the use of the community tennis court for added recreation. 3,264 square feet plus a partially finished basement. Age 37. Visit our website for more detailed information. *Please note some images have been virtually staged to show the potential of the home. (id:59911)
Faris Team Real Estate
Faris Team Real Estate Brokerage
12 Rosanne Circle
Wasaga Beach, Ontario
This one wont last! 5 minutes from the beloved Wasaga Beach! This nearly new 3200 sqft home, featuring a spacious double-car garage, sits in a vibrant, family-friendly neighborhood. A grand double-door entry welcomes you into a bright foyer leading to a living room, office, and separate family room. Expansive modern corner windows flood the space with natural light. The open-concept kitchen boasts quartz countertops, ample cabinetry, a walk-through pantry, and an island with a breakfast bar overlooking the dining area. Each bedroom includes double-door closets and en-suite baths, The primary, with double sinks, a freestanding tub, and a large shower. The master retreat offers his-and-her walk-in closets. The basement, with extra large windows and a bathroom rough-in, is ready for your finishing touches! (id:59911)
Homelife/miracle Realty Ltd











