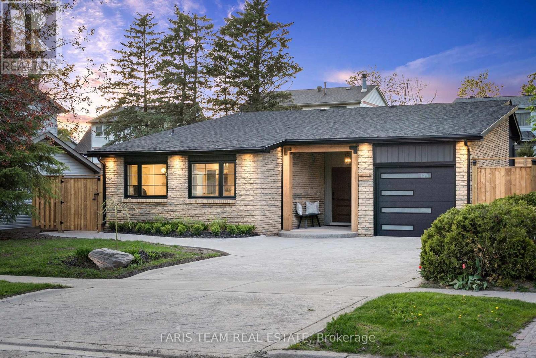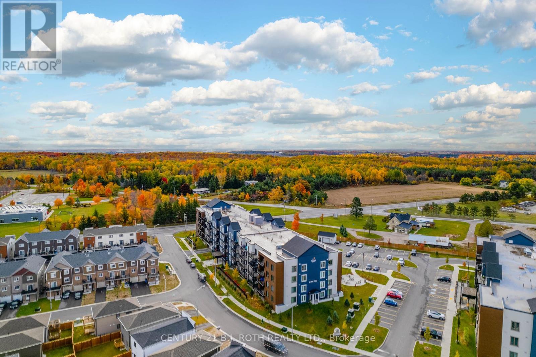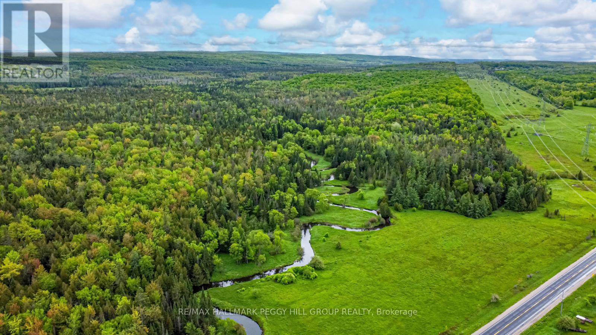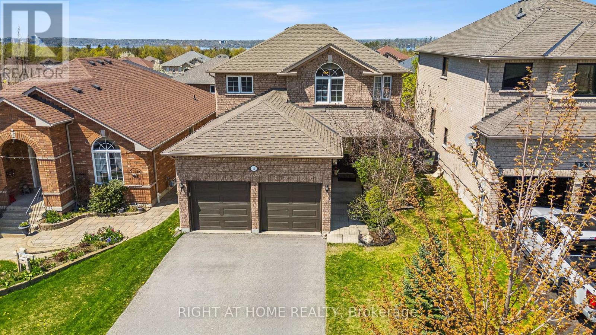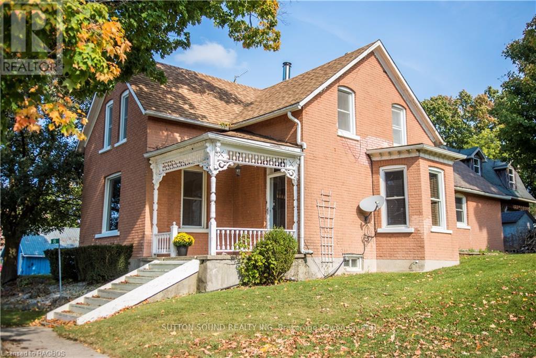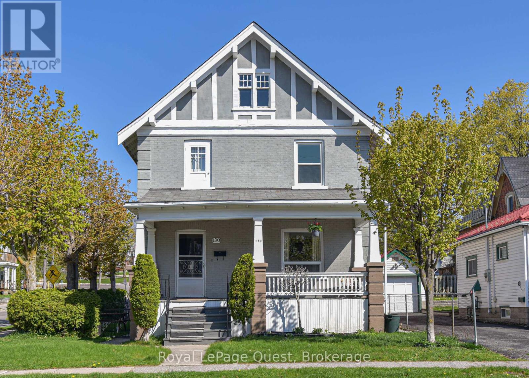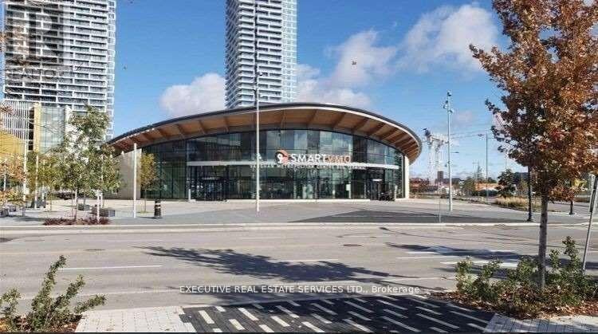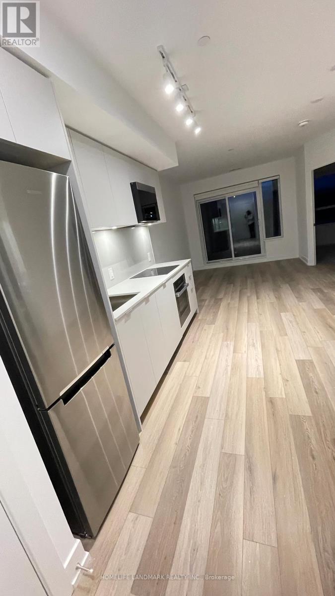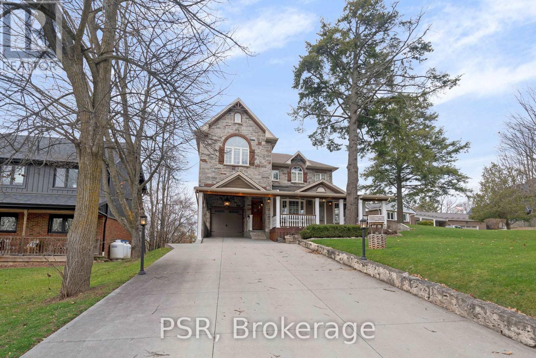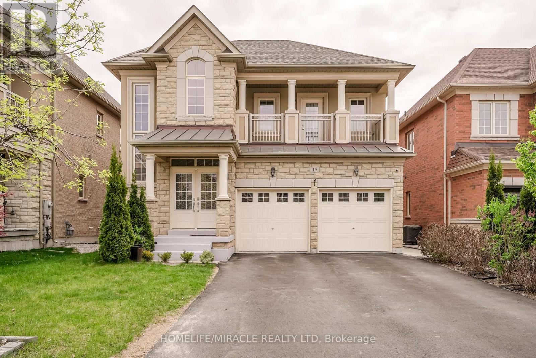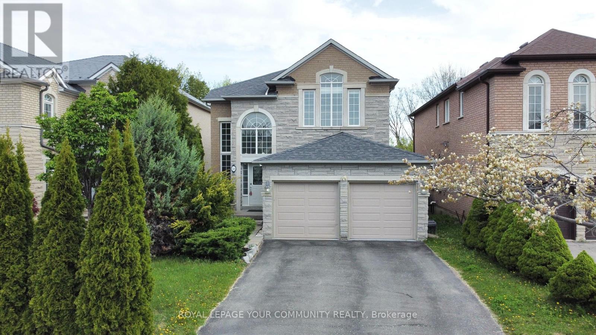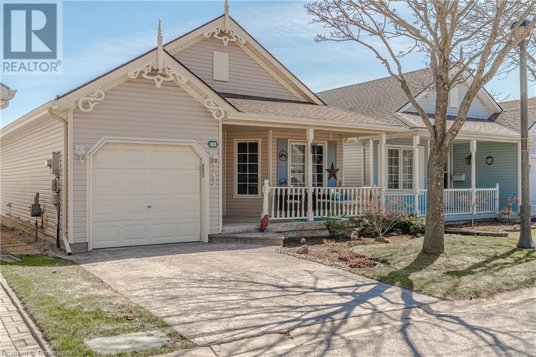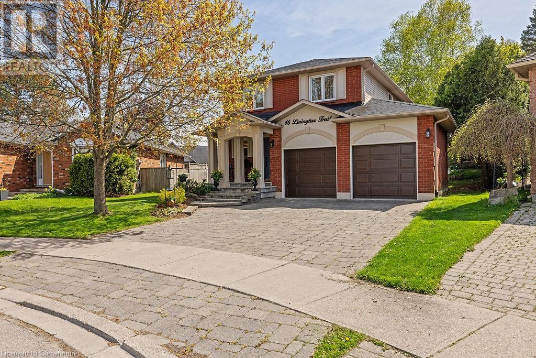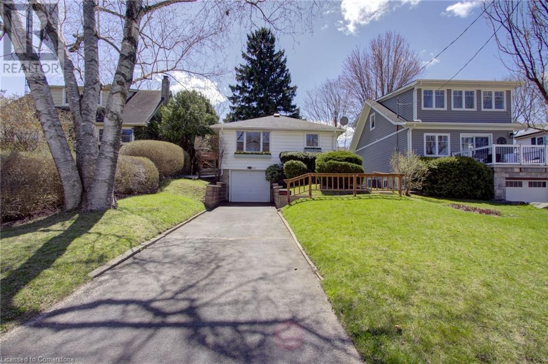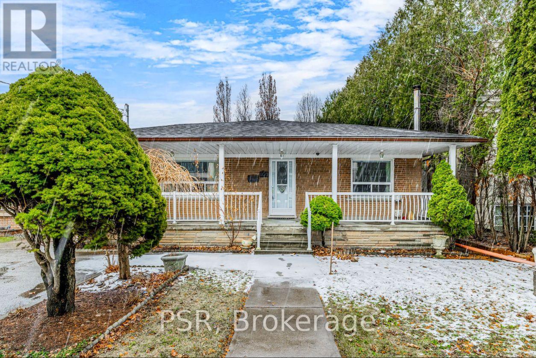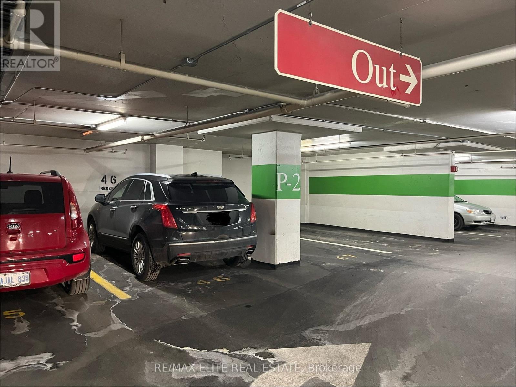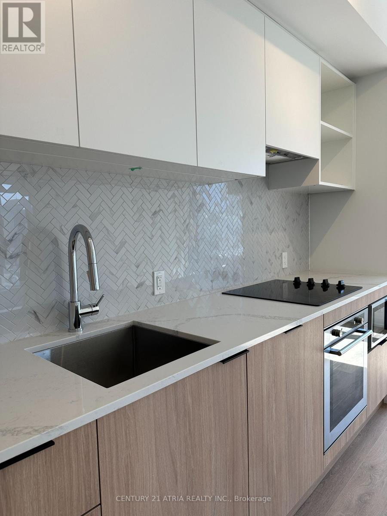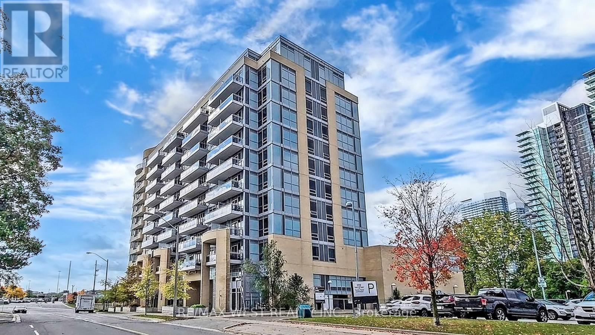2689 Lakeshore Drive
Ramara, Ontario
Beautiful Building Lot With Awesome Sunset Western Exposure. Build Your Dream Home in this Active Community Near Lagoon City on Lake Simcoe. Property Overlooks Mature Trees and Forest on this 50 Ft. x 269 Ft. Lot and is Located on a Paved Road. Enjoy Nearby Sandy Beach and Lakefront Park. Close to Many Good Golf Courses, Restaurants, Tennis/Pickleball, Lease Free Dog Park, Marina, Miles of Walking and Biking Trails. Start Enjoying this Wonderful Lifestyle Today. (id:59911)
Century 21 Lakeside Cove Realty Ltd.
12 Oren Boulevard
Barrie, Ontario
Top 5 Reasons You Will Love This Home: 1) Every inch has been thoughtfully and tastefully renovated, with high-end finishes and craftsmanship that make the home feel brand new, with top-to-bottom updates including new wiring, plumbing, windows, doors, roof, garage door, and all interior details 2) The design is a perfect blend of luxury and warmth, featuring premium materials like quartz countertops, LVP flooring, custom cabinetry, designer lighting, and reclaimed wood accents that elevate every space while still feeling inviting and livable 3) The open-concept layout and abundant natural light create a bright, airy, and modern atmosphere, ideal for both everyday living and entertaining, highlighted by vaulted ceilings, custom features, and seamless indoor-outdoor transitions 4) Exceptional curb appeal and outdoor living upgrades set this home apart, including a stamped concrete driveway, Douglas fir timber beams, soffit lighting, and a fully fenced backyard with custom gates, with every detail adding charm and function 5) Located in a prime, convenient area close to all essentials with easy access to shopping, schools, amenities, and highways. 1,276 above grade sq.ft. plus a finished basement. Visit our website for more detailed information. (id:59911)
Faris Team Real Estate
280 Springfield Crescent
Clearview, Ontario
Three Reasons to Rent this Home. 1) Brand NEW, Luxury and Never Lived In 2,222 Sq Ft, 4Bedroom, 3 Bathroom, Double Car Garage Detached Home. 2) The Primary Bedroom features TWO walk in closets and a 5 piece ensuite- you cant beat that! The rest of the bedrooms are nice and spacious as well. 3) The Family Room is LARGE and Features a Gas Fireplace. The reasons go on and on - come check this home out! (id:59911)
Century 21 Kennect Realty
Parking Space - 54 Koda Street
Barrie, Ontario
1 Surface Parking Stall For Sale! Located at 54 Koda Street, Barrie (id:59911)
Century 21 B.j. Roth Realty Ltd.
135 Gunn Street
Barrie, Ontario
Top 5 Reasons You Will Love This Home: 1) Exceptional investment renovated in 2020 2) Two units, featuring a two bedroom unit and a one bedroom unit, both equipped with separate laundry facilities 3) Added benefit of vacant possession available, allowing for current market rents to be charged 4) Major updates completed in 2020, including appliances, reshingled roof, modern kitchens, electrical, and chic bathrooms, providing no additional work where you can start generating income immediately 5) Explore the opportunity to add a garden suite under Bill 23, with a large driveway offering ample parking space. 1,293 fin.sq.ft. Age 67. Visit our website for more detailed information. *Please note some images have been virtually staged to show the potential of the home. (id:59911)
Faris Team Real Estate
Lt23&24 Con 8
Oro-Medonte, Ontario
260 ACRES OF NATURAL BEAUTY WITH LIMITLESS POSSIBILITIES! Once in a lifetime, you are presented with a rare opportunity to own a remarkable 260-acre parcel of land, perfectly positioned in a peaceful location. Seize this extraordinary chance to turn your dreams into reality on a breathtaking expanse, where the serene beauty of nature meets boundless potential. Zoned Rural, Agricultural, and Environmentally Protected, this versatile property offers an opportunity to preserve and enjoy nature, whether you're envisioning a peaceful retreat or simply a space to embrace the natural surroundings. Sturgeon River meanders through the property, creating a tranquil backdrop and offering water access for kayaking, canoeing, and wildlife watching - an outdoor enthusiast's dream! Cast a line and enjoy fishing on your own property with the river offering various species of fish including brown trout, rainbow trout, and salmon during permitted times. Immerse yourself in the natural beauty of the land, with its diverse ecosystems ranging from towering sugar maple deciduous forests to white cedar coniferous forests, and alder thicket wetlands rich with wildlife. Nature lovers will be in awe of the abundant flora and fauna thriving across the property, and Nottawasaga Valley Conservation Authority ensures this land remains a haven of ecological integrity. With hydro already available at the lot line and a 905 sq. ft. cabin full of potential, this property is ready for enjoyment or thoughtful development. Located within easy access to the charming town of Coldwater, you'll find shops, restaurants, and amenities just a short drive away. The cities of Barrie and Orillia are both less than 30 minutes away while the nearby Georgian Bay offers opportunities for boating, beaches, and more. This is more than just a piece of land, it's an unparalleled opportunity to create your own private sanctuary with endless possibilities that come with owning 260 acres of preserved natural beauty! (id:59911)
RE/MAX Hallmark Peggy Hill Group Realty
150 Mapleside Drive
Wasaga Beach, Ontario
This stunning ,newly built two-story detached home offers luxurious living at its finest. Situated on a premium corner lot with no front neighbors, the property boasts hardwood floors throughout the main floor, soaring high ceilings,andanabundanceofnaturalsunlight.Thethoughtfullydesigned layout includes spacious family and dining rooms, as well as a chef's kitchen that over looks a generously sized backyard, perfect for entertaining. Upstairs, all the well-sized bedrooms feature their own ensuite washrooms, providing ultimate comfort and privacy. Completely move-in ready, this impeccable home is a rare gem! (id:59911)
RE/MAX Gold Realty Inc.
14 Prince Of Wales Drive
Barrie, Ontario
Welcome to this beautifully maintained home in a highly sought-after neighbourhood, just steps from scenic walking trails, a spacious park, and a private sandy beach! This bright and open-concept home features 4 spacious bedrooms and 2 full plus 2 half bathrooms, with hardwood and ceramic flooring throughout the main and upper levels.The large eat-in kitchen boasts a walk-in pantry, ceramic backsplash, and a convenient breakfast bar, perfect for casual dining. A stunning circular hardwood staircase leads to the generous primary suite, complete with a walk-in closet and a luxurious ensuite with a soaker tub and separate shower. Enjoy partial lake views from the upper-level bedrooms. The walkout basement is finished and offers excellent in-law suite potential. Step outside to a beautifully landscaped backyard featuring a large 21 x 12 deck, a stone patio, and a gas-heated 20 x 12, 4.5 deep inground fiberglass poolperfect for summer entertaining. Amazing outdoor sauna. Two natural gas hookups are ready for your BBQs. (id:59911)
Right At Home Realty
14 Marks Road
Springwater, Ontario
Top 5 Reasons You Will Love This Home: 1) Immaculate, sun-filled residence perfectly situated in a highly sought-after neighbourhood, just minutes from scenic walking and biking trails, skiing, top-rated amenities, and more 2) Stylish and functional main level highlighting gleaming hardwood floors, a modern kitchen with sleek quartz countertops, a formal dining room setting the stage for effortless entertaining, and inviting living and family rooms offering warm and comfortable spaces to relax and gather 3) Generously sized bedrooms enjoying direct access to either a private ensuite or a semi-ensuite, making it an ideal setup for a growing or multi-generational family 4) Partially finished basement expanding your living space with a recreation room, perfect for a playroom, home gym, or additional lounge area, with plenty of potential to customize 5) Move-in ready and full of charm featuring a bright, open layout and thoughtfully designed spaces, presenting a rare opportunity not to be missed. 2,838 above grade sq.ft. plus a partially finished basement. Visit our website for more detailed information. (id:59911)
Faris Team Real Estate
8 Elizabeth Drive
South Bruce Peninsula, Ontario
This charming Victorian in the quaint village of Allenford is the perfect place to call home. This home boasts large main floor rooms consisting of an eat-in kitchen with custom cabinets. No laundry in the basement as there is large laundry room with a shower on the main floor just off the kitchen. As you walk through this charming home you will find a large dinning room with a bay window. From here you have your choice of a good size living room and a second living space with a bay window that would make a great family room or den. As you enter through to the front foyer you will go up the original wooden stair case that takes you to 3 bright bedrooms and a family bathroom with clawfoot tub waiting for your personal decorating potential. This home has a detached garage for all your gardening and lawn care needs. Big enough for a handy mans work shop. The home has newer vinyl windows and loads of charm. Easy to manage yard with a small fountain in the side yard. Do not miss out on this Victorian charmer. All measurements are approximate. (id:59911)
Sutton-Sound Realty
130 Mary Street
Orillia, Ontario
If you want OLD-FASHIONED CHARM and a great WALKABILITY score this home is minutes from downtown retaurants, shops, library, hospital and a children's park. It does need some attention but is a solid home with some excellent features--main floor has spacious entry, living room with pocket door to dining room which has a built-in cabinet. . NOTE: fireplace not used for several years. Kitchen is small but there is a bonus room that could be main floor bedroom, office or den. Mostly hardwood and STUNNING wood trim throughout. Upstairs are 4 rooms--one is set up as kitchen plus a 4 piece bath. The top floor is a large attic waiting for your design ideas. Plenty of storage in the basement, PRIVATE YARD and single garage complete this home (id:59911)
Royal LePage Quest
13 - 531 High Street
Orillia, Ontario
This neat and tidy 3 bedroom 1065 sq ft townhouse condo offers up a great floor plan with plenty of room. The main floor boasts a good sized living room, separate kitchen and dining area with access to a rear deck and yard. There is a main floor powder room off of the main entrance. The upper level has a generous floor plan with three good sized bedrooms. The primary bedroom has its own 3 piece ensuite bath. The lower level is finished with a family room and laundry room .The development is located close to shopping, recreation ,parks and Lake Simcoe. Maintenance fees include street snow removal , grass cutting, garbage removal, building insurance, outside building maintenance. (id:59911)
Royal LePage Quest
2605 - 5 Buttermill Avenue S
Vaughan, Ontario
Luxury 2 bedroom +Den and 2 bath at the stunning transit city 2.South tower with a very nice view of CN tower. Great layout of interior, has a large balcony facing south close to entertainment & restaurants. Easy access to Hwy 400, 407 & Hwy 401.Close to Buyer & buyer's age Close To All Amenities, Steps To The Vaughan Metropolitan Centre Subway Station, Smart Centre, Smart VMC Bus Terminal, Highways, IKEA, Walmart, YMCA, Cineplex, Vaughan Mills Mall. (id:59911)
Executive Real Estate Services Ltd.
722a Lake Dr. S Drive
Georgina, Ontario
Spectacular Direct Canal Front, Custom All Brick Raised Bungalow Round Lake Simcoe Access & Minutes From Highway 404. Large Open Concept Layout With Gleaming Hardwood Floors, Pot Lights, Floor To Ceiling Stone Fireplace & Multiple Walk-Outs From Huge 30 Ft. X12.5 Ft Deck Overlooking Water. Fully Upgraded Kitchen With Large Island, Brazilian Granite Counters & Backsplash, Crown/Valance, Under Cabinet Lighting Bright Primary Bedroom With 4 Piece Ensuite ...... If Furnished , $3800.00/Month for Rent (id:59911)
Bay Street Group Inc.
1105 N - 9 Clegg Road N
Markham, Ontario
Excellent Location! A Brand New Sparkling Two Bedroom Condo With Two Full Bathrooms And Full Balcony. Approximately 650 Sqft With A Smart Design, Open Concept Layout And Modern Kitchen. Nearby Downtown Markham At Hwy 7 & Warden, Close To Hwy 407. Minutes To Unionville High School, Restaurants, Fitness Centre, Grocery Store, Markham Pan Am Community Centre, Go Train And Future York University, Markham Campus. (id:59911)
Homelife Landmark Realty Inc.
37 Grice Circle
Whitchurch-Stouffville, Ontario
FEMALE ONLY, There are 2 rooms in the basement, one room is available. A shared washroom and a shared kitchen. A female rents another room. Available Immediately. Separate Entrance, Great Location, Close To Main Street Shopping, Amenities, * No Pets, * No Smoking, and * No parking, A+++ client, credit report, job letter needed **EXTRAS** Fridge, stove, sofa, mattress (id:59911)
Century 21 Leading Edge Realty Inc.
78 Stilton Avenue
Vaughan, Ontario
Unique Opportunity Nestled In The Esteemed Community Of Kleinburg. Splendid Luxurious Finishes Of Fine & Modern Functionalities. Incomparable Home Situated On A Child Safe Street W/ A Private Drive & 2Car Garage. Meticulously Updated From Top to Bottom w/Great Attention to Detail. Wide Plank Hardwood Flrs In Modern Colors, Functional Open Concept Layout Perfect For Entertaining, Chef's Kitchen W/ A Dbl Island, W/I Pantry, Top of the Line B/I Appliances, Quartz Counters, Upstairs Laundry W/Custom Millwork, 5 Generous Size Bdrms W/Large Closets & Windows. Primary Bdrm w/Ensuite & Custom Built W/I Closet With B/I Accent Lighting. Custom Designed Mudroom W/ A Custom Built W/I Closet. Partially Finished Bsmt Adds To Large Living Space, Extra 2 Rms & Bthrm. Over $150K spent on upgrades incl Upgraded Flring, Wrought Iron Pickets, Master Bath, Custom Lighting & Fixtures, Exterior Pot-Lights On Timer, & Christmas Light Switch On Timer. Must see +++ Incomparable Property. **EXTRAS** Fully Fenced Rear Yard W/Wrought Iron Gates, Covered Loggia for BBQ In Rain or Winter. (id:59911)
Sutton Group-Tower Realty Ltd.
124 Elmpine Trail
King, Ontario
NOBLETON RURAL KING ..Experience The Epitome Of Luxury In This Custom-Built Stone And Brick Masterpiece, Nestled Within An Exclusive Enclave In King Township. Offering Approximately 4,200 Sq. Ft. Of Elegant Above-Grade Living Space And An Additional 1,550 Sq. Ft. Of Walkout Lower-Level, This Home Is A Private Sanctuary. Perched On A Stunning Ravine Lot Surrounded By Mature Trees, It Offers Breathtaking Views Of Protected Conservation Lands From Many Of Its Spacious Rooms. This 4-Bedroom, 3-Bathroom Haven Boasts A Chef-Inspired Kitchen, Designed For Effortless Entertaining And Culinary Delight, With Oversized Granite Countertops, A Seamless Open-Concept Layout, And Premium Stainless Steel Appliances To Please Even The Most Discerning Chef. The Sunlit Solarium Leads To An Elevated Patio Overlooking The Serene Ravine, Creating The Perfect Setting For Unforgettable Family Gatherings Or Tranquil Evenings. Located In A Peaceful And Exclusive Community Of Custom-Built Homes. **EXTRAS** ATTN. MILL ROAD AND ELMPINE TRAIL ARE IN THE CITY PLAN TO BE PAVED THIS YEAR 2025. PLEASE SEE ATTACHMENTS. THE PROPERTY CONTAINS A 420 SQ FT WORKSHOP UNDER THE GARAGE. (id:59911)
Psr
126 Edward Jeffreys Avenue
Markham, Ontario
Welcome to this beautifully maintained 3+1 bedroom semi-detached home in the sought-after Wismer community! Featuring a bright and spacious open-concept layout with hardwood and polished porcelain floors on the main level, this home is perfect for comfortable family living. Enjoy a modern kitchen with stone counters, ceramic backsplash, and stainless steel appliances. Cozy up in the family room with a gas fireplace, or relax in the professionally finished basement complete with a 4th bedroom and pot lights throughout. Direct garage access, private driveway, and a fully fenced backyard with deck and storage shed. Steps to top-ranked Wismer P.S. , Bur Oak Secondary School, parks, public transit, and all amenities. Move-in ready ideal for families seeking quality and convenience! (id:59911)
RE/MAX Atrium Home Realty
255 Keats Way Place Unit# 303
Waterloo, Ontario
Spacious 2-Bedroom + 2 Dens Condo for Lease - Steps to University of Waterloo Rare opportunity! This bright and spacious condo features 2 bedrooms (primary with ensuite & walk-in closet), 2 full bathrooms, and 2 versatile dens perfect for study or guests. Enjoy the convenience of in-suite laundry, storage, and underground parking. Located just a 5-minute walk to the University of Waterloo and within walking distance to Wilfrid Laurier, transit, groceries, T&T, and Uptown Waterloo. Immediate possession available. Ideal for students or young professionals! (id:59911)
Peak Realty Ltd.
19 Wardlaw Place
Vaughan, Ontario
Welcome to this stunning 4-bedroom, 3 bathroom home with a finished basement Beautiful Detached Home Great Location Of Vellore Village Stone/Stucco Exterior, Double-door entry leads to a Spacious Open Above Foyer, Property Features 2nd Floor Bathrooms Marble counter top main Floors and Bedrooms Hardwood Floors Throughout, 9 feet Ceiling, Pot Lights, very good layout planer., Gas Fireplace, Upgraded Kitchen Cabinets W/Granite Countertops, Backsplash, Centre Island, Iron Pickets, Lots of Pot lights, Large Backyard, No Sidewalk Fits 4 Cars, Large Primary Bedroom W/Walk-In Closet, 2nd Bedroom walkout To Large Balcony, New Modern Light Fixtures Basement Walkup Separate Entrance From Backyard Features Upgraded New Kitchen, Quartz Counter, S/S Appliances and S/S Hood fan Separate Laundry With Great Rental Potential This home is perfect for a large family everyone to enjoy their own space. Don't miss the opportunity to call this outstanding property your home and take advantage of all it has to offer. (id:59911)
Homelife/miracle Realty Ltd
331 Auburn Drive
Waterloo, Ontario
Welcome to this 3-bedroom, 3-bathroom home located in the quiet and mature neighbourhood of Lexington/Lincoln Village. This area is known for its tree-lined streets, friendly atmosphere, and convenient location near trails, Bechtel Park, and Conestoga Mall. The main floor greets you with a spacious front entry and lots of windows and natural light. There’s a good-sized living room with a bay window, a formal dining room for hosting family meals, a large eat-in kitchen and a powder room. At the back of the home, a generous rec-room with a gas fireplace and sliding doors leads out to the backyard. Upstairs, you’ll find three bedrooms and a full 4-piece main bathroom. The primary bedroom includes a walk-in closet and a private 3-piece ensuite. The basement is unfinished, offering loads of potential. There’s a rough-in for a bathroom, a large cold room, and enough space to add a rec-room, extra bedrooms, a home office, or whatever best suits your needs. The fully fenced backyard has plenty of room for kids or pets to run around, and a shed provides extra storage. Whether you're hosting a barbecue or just enjoying time outdoors, the yard offers both space and privacy. This home is close to schools, shopping, public transit, and parks, with quick access to the expressway and Highway 85. Don’t miss out living in a great neighbourhood and book your showing today. (id:59911)
RE/MAX Twin City Realty Inc.
50 Valley Ridge Avenue
Richmond Hill, Ontario
Premium RAVINE Lot. Over $100K in recent upgrades and located near top-ranking schools: Bayview Secondary School; An International Baccalaureate (IB) World School! and Michalle Jean Public School (French Immersion), perfect for families. Welcome to this exquisite, sun-filled, and luxurious home located in the highly desirable Rouge Woods community of Richmond Hill. With a total living space of approximately 3,821 square feet (MPAC), including a beautifully finished 1,117 square foot walk-out basement, this home offers a perfect blend of elegance and functionality. The open-concept layout, complemented by soaring ceilings and tranquil ravine views, creates a bright and inviting ambiance throughout. Filled with natural light, this home is truly a haven of comfort and style. Property Features a spiral staircase, freshly painted walls, new hardwood flooring on the main and upper floors, built-in vents, 5 1/4" baseboards, crown moldings, upgraded door handles, stone countertops in the kitchen and bathrooms, and updated window glass inserts, all replaced in 2024. Modern pot lights illuminate the impressive 10-foot ceilings on the main floor and the 17-foot ceiling in the foyer. The finished walkout basement with 9-foot ceilings overlooks the peaceful ravine, creating a perfect space for gatherings. Additional highlights: No sidewalk on the driveway, 200-amp upgraded electrical panel. Brand New Tankless (HWT) Installed in 2025, Close to all amenities: shops, parks, trails, Highway 404, and public transportation This home is a perfect blend of luxury, comfort, and convenience. (id:59911)
Royal LePage Your Community Realty
19 Aspen Lane
Port Rowan, Ontario
Charming updated freehold bungalow in an active community with clubhouse, indoor pool, hot tub, saunas, outdoor sports, walking trail, outdoor gardens, gym, billiards room, party room, library, craft room and workshop. ** This bright and spacious 1230 sq ft home offers: a large Primary bedroom with walk-in closet, 2nd closet, a 3PC ensuite bathroom with walk-in updated shower, serene views of greenspace; 2nd bedroom (opposite side of house from primary) with large closet and large windows; ** The foyer has a large coat closet and walk-out to garage. ** Continue inside past the 4PC bathroom to the beautiful open concept living space ** White kitchen with raised island peninsula offering endless cupboard space, gas stove, wrap-around counter tops, and large pantry closets. ** Large and bright dining room with built-in cupboards and a desk also has a walk-out sliding doors to deck ** Lovely living room has a cathedral ceiling, updated fan/light, gas fireplace, and several windows, with walk-out to sunroom; sunroom has a gas fireplace making it useable year-round, built-in custom cupboards and a walkout to pergola covered deck. ** Also enjoy main floor laundry, large main floor storage room w stairs down to half-height large, clean basement crawlspace where you wind a tankless water heater, water softener, furnace and A/C. Enjoy sitting on your spacious covered front porch. Enjoy countryside views from your back deck with retractable awning and pergola features. ** Short walk to the fantastic clubhouse (low $60.50/month fee) and acres of outdoor space. Short drive or walk to shops, grocery, LCBO, drug store, restaurants, ice cream shop, town community centre and Port Rowan's gorgeous lakeside park and pier. Short drive to other neighboring towns, Long Point Beach, Tillsonburg, Turkey Point, Port Dover, Simcoe and more! (id:59911)
Sutton Group Realty Systems
91 Main Street E Unit# 11
Grimsby, Ontario
ELEGANT DETACHED BUNGALOFT IN SOUGHT-AFTER ENCLAVE. Open concept with high ceilings. Just steps to historical downtown Grimsby and all amenities including fine dining, shopping, banks & parks. Spacious main floor primary bedroom with ensuite bath and walk-in closet. Large eat-in kitchen with abundant cabinetry, granite counters & appliances. Great room with cathedral ceiling and gas fireplace open to dining room, hardwood floors. Open staircase leads to upper-level loft overlooking bright great room, additional bedroom and full bath. Glass doors from great room lead to private deck & patio. Bright lower level with finished rec room with wall-to-wall built-in cabinets, ample storage and 3rd bathroom. OTHER FEATURES INCLUDE: All appliances, main floor laundry with washer/dryer, c/air, window treatments. A carefree lifestyle just waiting for you! **Some photos are Virtually Staged. (id:59911)
RE/MAX Garden City Realty Inc.
16 Linington Trail
Dundas, Ontario
Rare Nature-Lover’s Dream in Dundas! Discover this one-of-a-kind 2-storey home on a spectacular pie-shaped lot backing directly onto Dundas Valley Conservation—offering unbeatable privacy, peace, and connection to nature. 3 Bedrooms (easily converted back to 4 bedrooms), 2-Car Garage, Expansive Backyard Garden Oasis filled with blooming flowers, birds, and wildlife. Patio door from the dining room opens directly to the tranquil backyard, perfect for indoor-outdoor living. Uninterrupted Views of the Dundas Escarpment and Dundas Valley Conservation Step through your back garden gate and into a year-round wonderland—perfect for hiking, birding, snowshoeing, and photography. This home is situated on a quiet trail surrounded by biking and walking paths, with elementary and secondary schools within walking distance. Only minutes to the charming downtown Dundas, where quaint shops, cafés, and local culture await. Don’t miss this rare opportunity to live surrounded by nature, with all the comforts of town just around the corner. (id:59911)
Royal LePage State Realty
1060 Brook View Avenue
Burlington, Ontario
Charming 3 bedroom detached Aldershot bungalow with stunning views of the Royal Botanical Gardens' Hendrie Valley! This home is bright and cheerful and has been lovingly maintained by one family. Pride of ownership is apparent. With 3 bedrooms, a kitchen, dining and living room all on one level, you will find the layout both practical and inviting. The basement offers some additional living and storage space that can be further developed. Find a rough in and plumbing for a 3 pc bath in the basement along with access to the garage and a bedroom and storage room that could be further developed. The roof was replaced in 2013 and came with a 25 year warranty. The lot provides a beautiful and peaceful sanctuary for those who love nature. Bird watching is a frequent activity for those in this neighbourhood as the RBG is home to a diverse range of species due to its various habitats. This location offers a rare opportunity to escape the city while still having easy access to all its conveniences. Jump on the highway or train at the GO Station, or walk to historic Easterbrooks, popular Cherryhill Gate and concerts in the garden at the RBG! (id:59911)
RE/MAX Escarpment Realty Inc.
Basement - 898 Modlin Road
Pickering, Ontario
Welcome to this newly upgraded 2-bedroom basement apartment, featuring a modern kitchen, spacious living area, ensuite laundry and a fresh, stylish design throughout. Large windows bring in plenty of natural light, creating a warm and inviting atmosphere in every room. Perfectly located in the heart of Pickering, this home is just minutes from the scenic lakefront and nearby parks ideal for relaxing strolls, outdoor activities, and family fun. Commuters will love the easy access to Highway 401 and the GO Train Station, both just a short drive away. Plus, with Pickering Town Centre just across the highway, shopping, dining, and everyday essentials are always within reach. This is an ideal space for anyone seeking comfort, convenience, and a great community. Don't miss your chance to call it home! (id:59911)
RE/MAX Royal Properties Realty
64 Lockyer Drive
Whitby, Ontario
Welcome to 64 Lockyer Drive! A stunning 3 bed, 2 bath end unit boasting 2000 sq ft of living space. This bright and spacious townhouse in Rural Whitby has a functional open concept layout with an upgraded kitchen and appliances. Large windows provides ample natural light. Walkout to the backyard. Offers a lot of room for entertaining in the family room. Conveniently located near various amenities, including schools, shopping and restaurants. Easy access to Hwy 412 and connections to 407 and 401. Don't miss this opportunity to call this beautiful house your home! (id:59911)
Right At Home Realty
502 - 2550 Simcoe Street N
Oshawa, Ontario
! Step into a stunning one-bedroom condo that perfectly blends modern elegance with everyday convenience. Designed for effortless living, this open-concept space features a bright and airy layout, a spacious balcony with scenic views, and a stylish kitchen and dining area-ideal for both relaxation and entertaining. Plus, enjoy the ease of in-suite laundry, a designated parking spot, and a private locker for extra storage. Located in a thriving, newly developed neighborhood, this condo offers top-tier amenities, including: A state-of-the-art gym to stay active, A game room for fun and relaxation, A meeting room for business or social gatherings, Visitor parking for your guests' convenience & 24-hour security for total peace of mind. Best of all, this pet-friendly community is just minutes from everything you need-Costco, FreshCo, gas stations, and the lively Rio Can Plaza, packed with shopping, dining, and entertainment options. Dont miss this incredible opportunity to live in comfort and style! Book your viewing today! (id:59911)
Pontis Realty Inc.
980 King Street E
Oshawa, Ontario
Welcome to Eastdale. This quaint 11/2 story house sits on a huge lot minutes to the 401, shopping, restaurants, schools and anything else you might need. This large property has not one but two shops on it. The main shop is 24' x 15'. fully fenced in backyard. New furnace 2023. Upgraded electrical panel 2023. (id:59911)
Century 21 Leading Edge Realty Inc.
33 Threadgold Court
Whitby, Ontario
Your Own Verdant Sanctuary awaits in Whitby! This exceptional end-unit townhome is spacious with a great floorplan and is drenched in bright, natural light. The cozy family room with a gas fireplace, the inviting living room and the expansive rec room in the finished basement all make for great indoor entertaining. The large primary bedroom with 4pc ensuite is a true retreat, boasting a luxurious soaker tub for blissful unwinding, a separate rejuvenating shower, and a large walk-in closet. The 2nd and 3rd bedrooms + two more well appointed full baths means ample space for the whole family. An updated kitchen with lots of counter space, a breakfast bar and brand new stainless steel appliances (2025) will be appreciated by every home chef!The large dining area flows into the even larger and welcoming patio just outside the walk-out sliding doors for a seamless indoor-outdoor living experience. You can entertain in style, and for larger gatherings of 20+ people your party can overflow from the large patio onto the seating area by the flagpole, and then the rest of the expansive, fully fenced backyard.Imagine a haven, artfully secluded on a tranquil court, overlooking tree canopy and lots of greenspace! Watch as the seasons change and various flowers and plants in your garden cheer you up every time you step out. Spend every evening on the porch with your favorite books; while the tall trees stand as silent sentinels and the gentle murmur of Otter Creek provides a soothing backdrop! This home can truly add to your sense of calm and serenity! Plus, incredible opportunities for bird watching with lots of birds visiting you year round. Perhaps, you wont need a cottage after experiencing this very special townhome with over 2500sqft+ of total living area inside the home, situated on a 6300+sqft, premium lot. This is a rare jewel; has been lovingly cared for and is ready for you to move in! but do seize this opportunity before it vanishes like a dream! (id:59911)
Right At Home Realty
83 Huxtable Lane
Toronto, Ontario
Stunning 3-Bedroom Townhome with 2025 Upgrades! Step into this beautifully updated home featuring a brand new modern eat-in kitchen with a centre island, quartz countertops, glass backsplash, and stainless steel appliances. The open-concept living and dining area boasts gleaming hardwood floors, smooth ceilings, and pot lights added in 2025 for a sleek, contemporary finish. Upstairs, the spacious primary bedroom includes a walk-in closet and a 4-piece ensuite. Two additional bedrooms offer plenty of space for family or guests.The lower level features a versatile den/bedroom/office with a walkout to the backyard and direct access to the garage. Additional 2025 upgrades include: Fresh paint throughout, New solid wood staircase, Laminate flooring throughout the home. Conveniently located just minutes from Hwy 401, Walk to schools, public transit, parks, and shopping (including Canadian Tire, Starbucks, Shoppers, and local restaurants) Move-in ready and designed with style this home checks all the boxes! (id:59911)
RE/MAX Prime Properties
67 Dadson Drive
Clarington, Ontario
67 Dadson, located in a desirable Bowmanville neighborhood. Discover the perfect blend of style and functionality in this beautifully renovated detached home. Featuring a large open concept living room with pot lights throughout main floor. 3 spacious bedrooms and 3.5 baths with a fresh, contemporary ambiance and new vinyl flooring flowing seamlessly throughout the home. Natural light streams through new zebra blinds, adding a touch of elegance and privacy. The entire space has been freshly painted in a neutral palette, providing a blank canvas for you to add your personal touch. The finished basement expands your living area, ideal for a home theater, gym, or playroom. Upstairs, the bedrooms offer comfort and tranquility. The master suite includes a private ensuite bathroom and a large Walk in Closet. Outdoors, the property boasts a well-maintained yard, nicely landscaped, and a gas hookup for BBQ. This home is move-in ready and waiting for you to create lasting memories. Don't miss the opportunity to own this gem in a fantastic location close to shopping, schools, hospital, parks, restaurants and more! ** This is a linked property.** (id:59911)
Homelife/miracle Realty Ltd
107 - 28 Finch Avenue W
Toronto, Ontario
Prime retail space available for lease at Yonge & Finch in Toronto, offering exceptional exposure in one of the city's most high-traffic and vibrant commercial hubs. Situated steps from Finch subway station, this location benefits from constant pedestrian and vehicle flow, surrounded by major anchor tenants, banks, restaurants, and high-rise residential towers. Ideal for retail, café, service-based businesses, medical or professional offices, the unit features a flexible layout with lease terms available to suit your needs. With unmatched transit access and a thriving local community, this space presents a rare opportunity to establish or grow your business in a premium North York location. (id:59911)
RE/MAX West Realty Inc.
101 Hillmount Avenue
Toronto, Ontario
Welcome to 101 Hillmount AvenueNestled on the best block of the Englemount-Lawrence community, this charming and well-maintained 3-bedroom, 2-bathroom bungalow offers more space than meets the eye with the potential to add additional bedrooms to suit your needs. Ideally located just steps from Viewmount Park, Glencairn Subway Station, and only a short drive to Yorkdale Mall and downtown Toronto, convenience is truly at your doorstep. Featuring both a separate side entrance and a walk-up from the lower level, this home is perfectly suited for a variety of living arrangements from families to multi-generational living. The open-concept living area offers flexibility to design your own functional layout, while the generous backyard and detached garage provide added outdoor space and parking convenience. Available for both long-term and short-term rental. (id:59911)
Psr
1503 - 82 Dalhousie Street
Toronto, Ontario
Discover urban living redefined! This beautiful 3bedroom unit combines modern design and functionality. An open layout features contemporary finishes, floor-to-ceiling windows for natural light and a sophisticated palette. Bedrooms offer comfort and space. Amenities include a fitness center, Yoga Studio, and Business Lounge. Minutes away from Eaton Centre, TTC, Toronto Metropolitan University, Yonge & Dundas Sq, and so much more (id:59911)
Century 21 Atria Realty Inc.
P2-46 - 92 King Street
Toronto, Ontario
BUYER OF PARKING SPACE MUST OWN A UNIT IN 92 KING ST. E, TORONTO, ONTARIO M5C 2V8. TO INSPECT WITH YOUR AGENT, PLEASE DRIVE UNDERGROUND, TURN RIGHT ON RAMP TO PARKING LEVEL P2, SPACE 46 (id:59911)
RE/MAX Elite Real Estate
2106 - 82 Dalhousie Street
Toronto, Ontario
Discover urban living redefined! This beautiful 3bedroom unit combines modern design and functionality. An open layout features contemporary finishes, floor-to-ceiling windows for natural light and a sophisticated palette. Bedrooms offer comfort and space. Amenities include a fitness center, Yoga Studio, and Business Lounge. Minutes away from Eaton Centre, TTC, Toronto Metropolitan University, Yonge & Dundas Sq, and so much more (id:59911)
Century 21 Atria Realty Inc.
1008 - 55 Front Street E
Toronto, Ontario
Welcome To The Berczy! A Luxurious, Midsize Boutique Residence Steps From St. Lawrence Market. This Bright, Fully Furnished Open-Concept One-Bedroom Suite Includes One Parking Spot And Features Floor-To-Ceiling Windows And A Spacious Balcony. Enjoy Stunning West-Facing Views Of The City Skyline And CN Tower. The Unit Boasts 9-Foot Ceilings, Hardwood Floors, And A Modern Kitchen With Built-In Appliances And Quartz Countertops. Located In One Of Toronto's Most Sought-After Buildings, The Berczy Offers Top-Tier Amenities Including A 24-Hour Concierge, Gym, Party Room, Theatre Room, Yoga Studio, Rooftop Deck With Bbqs, Hot Tub, Sauna, Steam Room, Guest Suites, And Visitor Parking. Steps From The Subway, GO Transit, Parks, St. Lawrence Market, The Waterfront, Eaton Centre, Union Station, Porter Airlines, And More. (id:59911)
Homelife/future Realty Inc.
1003 - 82 Dalhousie Street
Toronto, Ontario
Discover urban living redefined! This beautiful 3bedroom unit combines modern design andfunctionality. An open layout features contemporary finishes, floor-to-ceiling windows fornatural light, and a sophisticated palette. Bedrooms offer comfort and space. Amenitiesinclude a fitness center, Yoga Studio, and Business Lounge. Minutes away from Eaton Centre,TTC, Toronto Metropolitan University, Yonge & Dundas Sq, and so much more (id:59911)
Century 21 Atria Realty Inc.
2607 - 82 Dalhousie Street
Toronto, Ontario
Discover urban living redefined! This beautiful 3bedroom unit combines modern design and functionality. An open layout features contemporary finishes, floor-to-ceiling windows for natural light and a sophisticated palette. Bedrooms offer comfort and space. Amenities include a fitness center, Yoga Studio, and Business Lounge. Minutes away from Eaton Centre, TTC, Toronto Metropolitan University, Yonge & Dundas Sq, and so much more (id:59911)
Century 21 Atria Realty Inc.
1155 Davenport Road
Toronto, Ontario
Welcome to this fully tenanted commercial building on the south side of Davenport between Ossington Ave and Dufferin St. On busy Davenport Rd in the popular Wychwood neighbourhood. Commercial tenant (Barbershop) occupies ground floor with two more residential apartments behind and above. Laneway access and parking at rear of building. (id:59911)
RE/MAX Ultimate Realty Inc.
Lower Level - 83 Sexton Crescent
Toronto, Ontario
Lower Level 2 bedroom, 1 bath semi-detached home with a kitchen and a spacious living room with laminate floors in a high demand area.With top-ranking schools, Seneca College steps away, easy TTC access, and proximity to the 401/404 highways, convenience and comfort are right at your doorstep. (id:59911)
RE/MAX Hallmark Realty Ltd.
2002 - 1900 Sheppard Avenue E
Toronto, Ontario
This beautifully updated and well-maintained 2-bedroom, 1-bathroom condo blends classic sophistication with modern comfort. Ideally located near the 404, 401, 407, and just steps to subway and bus routes, it's a commuter's dream. Enjoy the best of city living with Fairview Mall, Shops at Don Mills, top restaurants, and everyday essentials just minutes away. Inside, the bright and spacious layout features a contemporary kitchen, elegant finishes, large bedrooms, ensuite laundry, and a generous private balcony. Includes parking and locker for added convenience. Set in a secure, gated community with resort-style amenities: indoor pool, sauna, gym, basketball, squash and tennis courts, party rooms, billiards, BBQ area, and more. Maintenance fees include high-speed internet, cable, all utilities, and full access to amenities. A perfect blend of style, function, and location this condo offers timeless beauty and unbeatable convenience. New windows and sliding doors will soon be installed, adding even more value and comfort. (id:59911)
Ipro Realty Ltd.
808 - 2756 Old Leslie Street
Toronto, Ontario
Discover elevated urban living in this sun-filled luxury condo boasting an unobstructed eastern view that welcomes the morning sun. Ideally located right next to Leslie Subway Station, this residence offers unbeatable convenience for your daily commute. You're just minutes from Bayview Village, Fairview Mall, IKEA, North York General Hospital, and an array of restaurants, with quick and easy access to Highway 401, the Don Valley Parkway, and Highway 404.Inside, the unit features modern wood floors throughout the living, dining, and bedroom areas, creating a sleek and contemporary atmosphere. It comes complete with one parking space and a locker for added storage and ease. Residents enjoy access to a wide range of upscale amenities, including a concierge, fully equipped gym, indoor pool, BBQ area, party and meeting rooms, and ample visitor parking.With a low maintenance fee, this exceptional condo presents a rare opportunity to embrace comfort, convenience, and luxury in one of Torontos most sought-after locations. (id:59911)
RE/MAX West Realty Inc.
5002 - 100 Harbour Street
Toronto, Ontario
Executive Luxury At The Harbour Plaza By Menkes. 2 Bedrooms Corner Unit W/Large Balcony. Sun-Filled With Fantastic Lake & City View. In The Heart Of The Financial District, Direct Access To Underground Path. Connect To Union Station, Ttc, Go Transit, Scotia Bank Arena, Financial/Entertainment District & Harbour Front. 24 Hrs Concierge. Two Pure Fitness Membership included Gym & Pool. (id:59911)
Bay Street Group Inc.
2005 - 501 Yonge Street
Toronto, Ontario
Experience luxury living in this bright and modern 3-bedroom + den suite at The Tea House Condos. Featuring sleek kitchen cabinetry with premium stainless steel appliances, this open-concept unit boasts floor-to-ceiling windows and stylish laminate flooring throughout, filling the space with natural light. .Just steps away from the University of Toronto, Toronto Metropolitan University (formerly Ryerson), major hospitals, Queen's Park, TTC subway stations, and the vibrant shops and restaurants of Bloor-Yorkville. Perfect for professionals, students, and families seeking convenience, comfort, and urban lifestyle. (id:59911)
RE/MAX Eternity Realty

