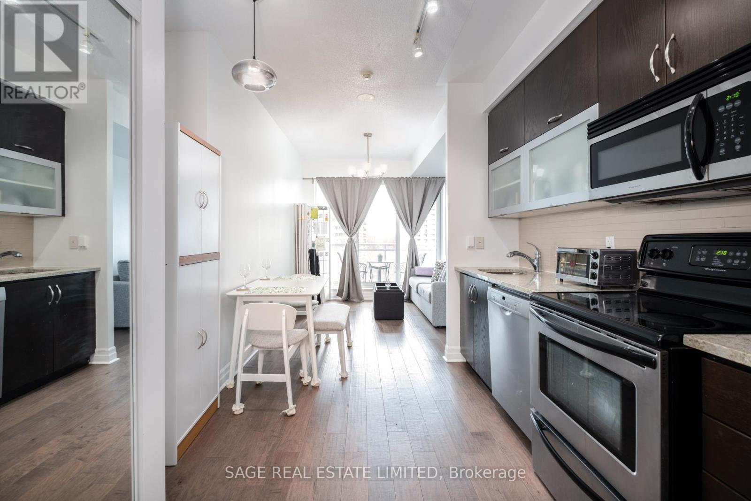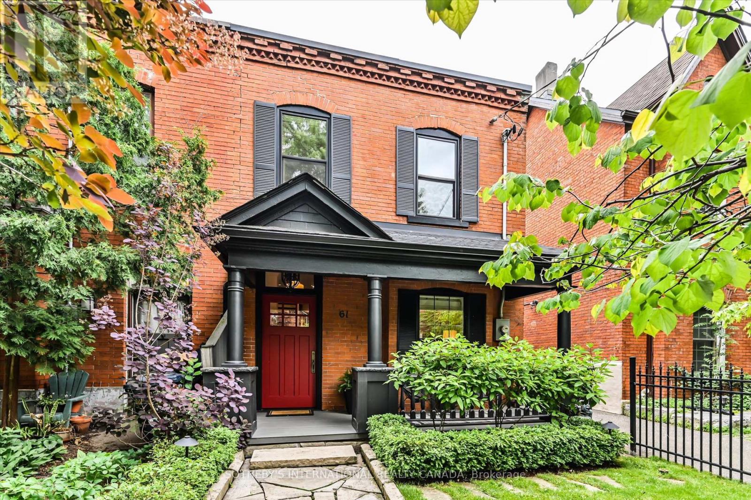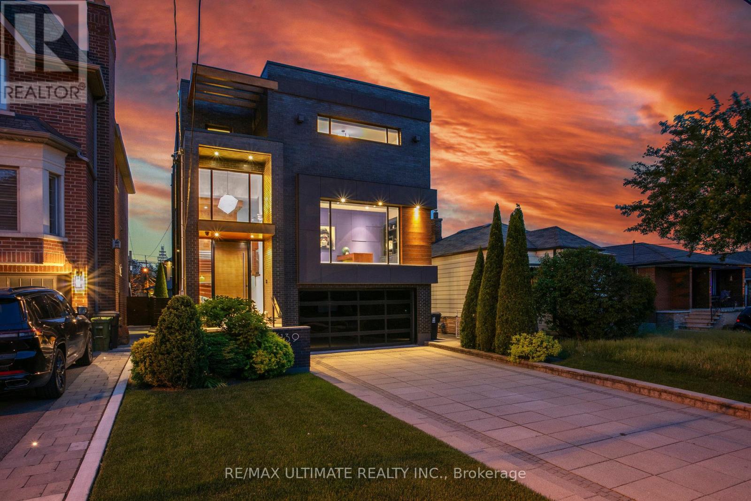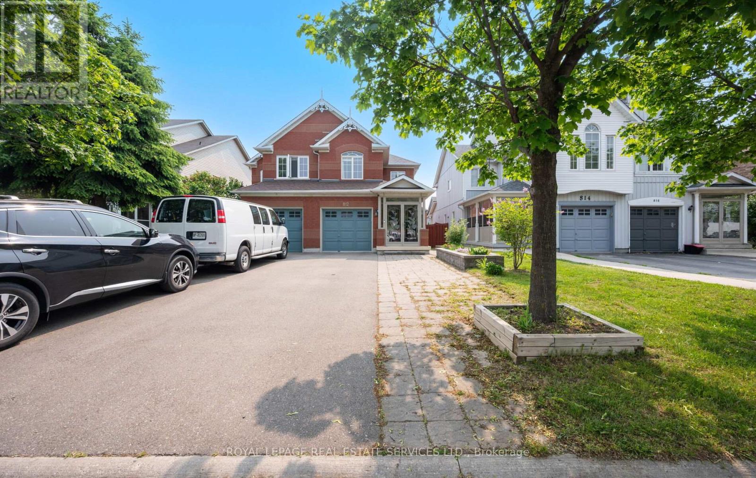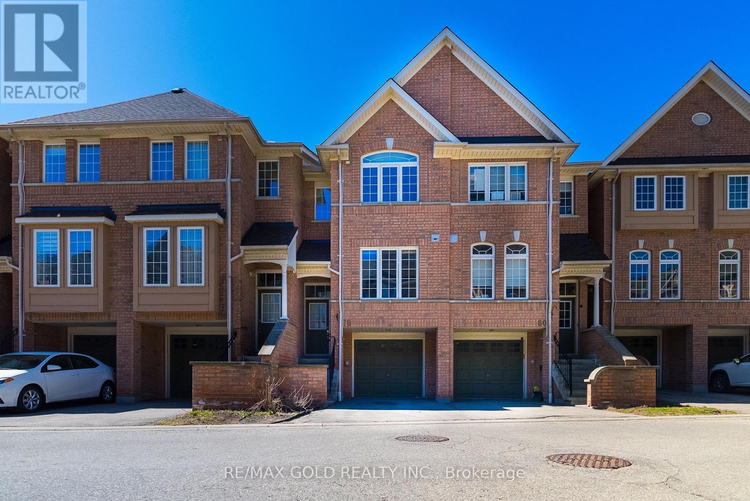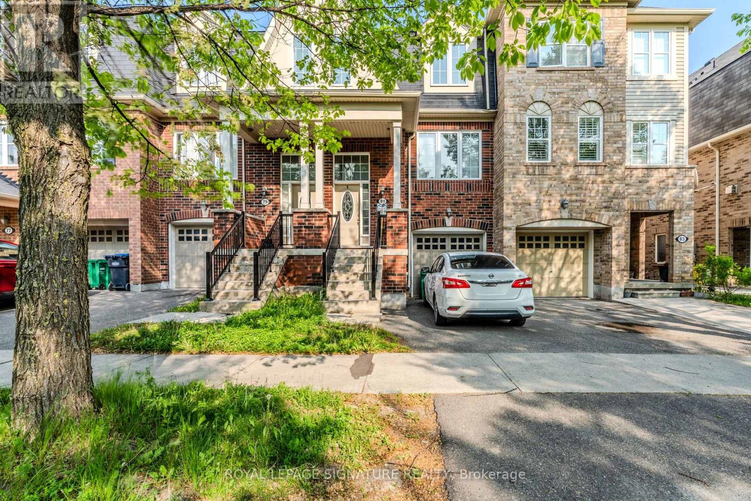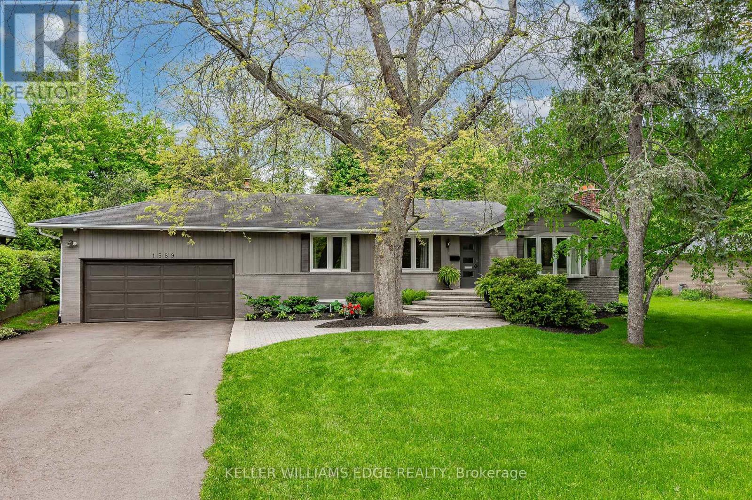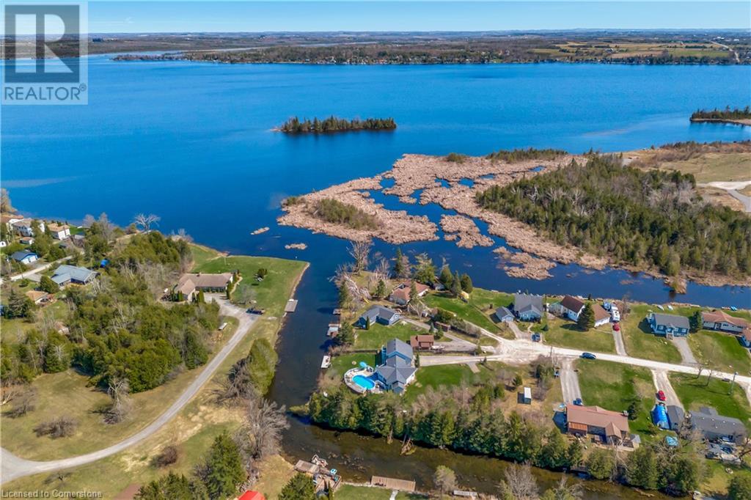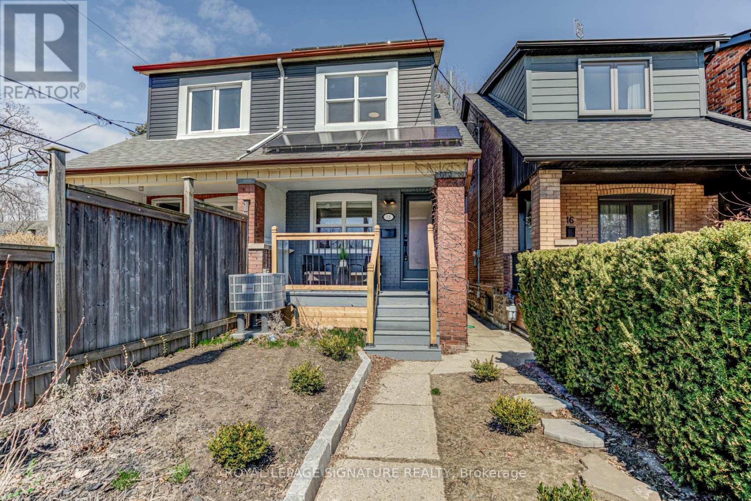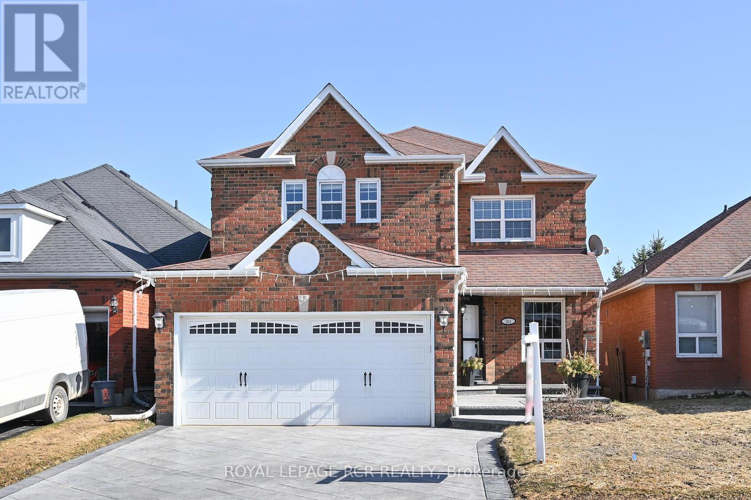624 - 20 Gothic Avenue
Toronto, Ontario
Bring your suitcase and move right in! Furnished bright 1 bedroom layout with 9 foot ceilings, floor to ceiling windows, lovely tree-filled views, full sized appliances & large pantry with ample storage. No space is wasted! Large balcony with entry through the living room & bedroom. 24 hour concierge, great amenities, steps to High Park, next door to High Park TTC subway station w/ 2 entry choices, close to all the best shops, restaurants & grocery stores that Bloor St W has to offer. Well managed building. *Flexible occupancy: mid August - mid September. **Optional Convenient Offer: High-speed internet and utilities available upon request.** (id:59911)
Sage Real Estate Limited
61 Gwynne Avenue
Toronto, Ontario
WIDE semi detached! Well appointed w/ soaring ceilings & set on a peaceful, tree-lined street in the heart of historic Parkdale, 61 Gwynne Avenue is a beautifully updated classic 2-storey Victorian home that perfectly balances character, modern comfort, and family-friendly living. Surrounded by mature trees and lush landscaping, this inviting home is part of one of Toronto's most storied and vibrant neighbourhoods. Inside, features like hardwood floors and high ceilings reflect the charm of the area, while an open-concept main floor provides the space and flow desired by modern families and professionals alike. High end JennAir appliances, 2 gas fireplaces and a main floor powder room, along with a gorgeous sunlit cathedral ceiling dining area w/ exposed brick from the original house. The updated kitchen is bright and functional, with stainless steel appliances, ample prep space, and a walkout to a private, fenced deck. Beyond the deck, private parking and a rear area with pond and mature trees, perennial plantings, & a seating area create a serene outdoor retreat perfect for playtime, entertaining, or simply unwinding at the end of the day.The 2nd floor features three comfortable bedrooms offering a peaceful retreat, filled with natural light and thoughtful built in closet space. The beautifully appointed bathroom features heated flooring and a claw foot tub. Whether you're growing your family, working from home, or simply looking for more space in a connected, community-focused neighbourhood, this home checks every box. Just steps from Queen West, local schools, parks, and public transit, 61 Gwynne offers the best of Parkdale: rich history, strong community, and everyday convenience with the shops of Roncesvalles or Queen West just a short walk away! (id:59911)
Sotheby's International Realty Canada
1139 Glengrove Avenue W
Toronto, Ontario
Experience luxury living in this stunning custom-built home nestled in the sought-after Glen Park- Yorkdale neighbourhood. Designed with meticulous attention to detail, this modern residence offers an open-concept layout with soaring ceilings and expansive floor-to-ceiling windows, flooding the space with natural light and creating a perfect setting for both entertaining and cozy family moments. The chef's kitchen is a masterpiece, featuring high-end Italian-made Arrital cabinetry, sleek Caesarstone countertops, and top-of-the-line Miele appliances, making meal prep a pleasure. The interior showcases solid 3/4 hardwood floors, custom millwork in the office, and finely crafted Italian hardware by Colombo, all complemented by LED accent lighting that adds warmth and elegance. Smart home features abound, including a Sonos sound system, smart thermostat, CCTV cameras, Ring front door camera and doorbell, and Ring floodlights in the backyard, providing security and convenience at your fingertips. The house is equipped with a comprehensive alarm system for peace of mind. Enjoy the outdoors in the beautifully renovated backyard (2020), complete with a concrete porch, slab, and a basketball net perfect for family fun and entertaining guests. The property features front and rear irrigation systems, outdoor lighting on a timer, and a private, lush landscape setting. Additional luxury amenities include a water filtration system, water softener, owned water tank, furnace, and air conditioning units. The home also boasts aluminum windows, heated floors in the basement, with a rough -in for an additional kitchen and laundry, solid wood interior trim and doors, creating a warm and inviting atmosphere. This exceptional residence combines modern design, advanced technology, and functional luxury - a perfect sanctuary for family living and entertaining in one of Toronto's desirable neighbourhoods. (id:59911)
RE/MAX Ultimate Realty Inc.
4649 Garrison Road
Fort Erie, Ontario
A spacious Bungalow Consisting of 3 bedroom with 2 Den Rooms. Recently renovated. Farm Land not included, currently used by local farmer. Looking for AAA Tenants with rental Application, FULL Credit Reports, Verifiable Jobs, Personal/Professional References. In Fort Erie with High Traffic Area, Close To Crystal Lake. **EXTRAS** 3 Bedroom Bungalow can be separately Leased for $2500 plus utilities or including an additional 1 Bedroom attached Apartment for $3500 plus 100% utilities. Entire Property is Also Listed For Sale. (id:59911)
RE/MAX Champions Realty Inc.
1034 Meredith Avenue
Mississauga, Ontario
Marry Me, Meredith! This isn't just a home, it's a match made in real estate heaven. Updated vinyl plank flooring awaits your cozy rugs, and fresh paint is ready for your gallery wall. The living room is lit literally with pot lights, perfect for toddler chaos or TikTok-worthy movie nights. The kitchen? Pinterest perfection: white quartz countertops, stainless steel appliances, and a breakfast bar for three. Add painted cabinets (2022) and a walkout to the deck, and it's made for pancake Sundays or BBQs. Downstairs, the finished basement shines with a bright rec room, two bedrooms, a full bath, and a kitchen rough-in in the laundry room for in-law suite potential. Set in the vibrant Lakeview community, this neighbourhood is transforming. Minutes from Port Credit, you'll find amazing restaurants, boutiques, and top-rated schools. Your perfect match awaits! (id:59911)
Keller Williams Real Estate Associates
15 Bellamy Court
Brampton, Ontario
Absolutely move-in ready with meticulous attention to details, this stunning home combines high-end finishes with true peace of mind. Featuring a newer metal roof and an upgraded smart sprinkler system powered by a water reservoir motor (controllable through web application), it keeps the beautifully landscaped grounds lush while conserving water and minimizing bills. Enjoy four spacious bedrooms and four well-appointed bathrooms in a thoughtfully designed layout. Premium features include crown moldings, pot lights, coffered ceilings, a mudroom, and garage with power doors. The saltwater pool is heated and fully maintained. Tucked away at the end of court with no pedestrian walkway and next to expansive green space and the quietest neighbors, this is one of the best locations in the community. Energy-efficient and exceptionally cared for, this home offers luxury living without the headaches. (id:59911)
Century 21 People's Choice Realty Inc.
812 Golden Farmer Way
Mississauga, Ontario
**Charming Semi-Detached Gem in Sought-After Old Meadowvale Village!** Welcome to this beautifully maintained, move-in-ready home nestled in one of Mississauga's most desirable and family-friendly communities Old Meadowvale Village! Start your mornings in style with a cup of coffee on the brand-new enclosed front porch, offering a cozy and private space to relax. Step inside to discover elegant hardwood and ceramic flooring throughout the main level, leading to a spacious, sunlit eat-in kitchen - perfect for family meals and entertaining guests. The open-concept family room features a cozy gas fireplace, creating the ideal setting for gatherings and memorable evenings. Enjoy outdoor living in the fully fenced, sun-soaked backyard complete with a generous patio perfect for BBQs, entertaining, or simply unwinding after a long day. Conveniently located between Heartland Town Centre and Mclaughlin-Derry shopping areas, close to Highways 401 and 407, this home offers ample storage in the basement to keep your home spacious and airy. This lovingly cared-for home combines comfort, style, and location and is your opportunity to live in a welcoming neighborhood close to top-rated schools, parks, trails, and all amenities! **Your dream home awaits!** (id:59911)
Royal LePage Real Estate Services Ltd.
78 - 50 Strathaven Drive
Mississauga, Ontario
Welcome to 78-50 Strathaven Drive, Mississauga Stylish Living in Prime Hurontario Located in Mississauga's sought-after Hurontario neighborhood, this 3 bed, 3 bath townhome offers modern comfort and unbeatable convenience. Bright east-west exposure fills the home with natural light, while the room on the ground-level can be used as a 4th bedroom which opens to a private patio and green space ideal for relaxing or entertaining. Enjoy recent upgrades including laminate flooring (2025) and updated stairs in the upper bedrooms. The open-concept layout features a functional kitchen with a breakfast bar and large picture window, flowing seamlessly into the living and dining space. With a built-in garage, private driveway parking, and ample visitor parking, this home is both practical and welcoming. You're steps from transit, top schools, parks, shopping, and just minutes to Square One and highways 403/401/407/427. (id:59911)
RE/MAX Gold Realty Inc.
81 Bevington Road
Brampton, Ontario
Stylish & Sun-Filled 3 Bedroom, 3 Bathroom Condo Townhome In A Family-Friendly Brampton Neighbourhood! Step Into A Bright, Open-Concept Living & Dining Area Perfect For Entertaining. Enjoy A Modern Kitchen With Stainless Steel Appliances, Ample Cabinetry & Room To Cook With Ease. Hardwood Staircases Add A Touch Of Elegance Throughout. The Spacious Primary Retreat Features A 4-Piece Ensuite & Walk-In Closet. Finished Basement Offers A Walk-Out To A Private Yard Ideal For Relaxing Or Hosting Guests Plus A Convenient Laundry Room & Direct Garage Access. Prime Location! Close To Top-Rated Schools, Mount Pleasant GO, Cassie Campbell Community Centre, Scenic Parks, Trails & Everyday Essentials. A Turn-Key Opportunity In One Of Brampton's Most Desirable Communities! (id:59911)
Royal LePage Signature Realty
321 Wendy Lane
Oakville, Ontario
* 100 Foot Frontage * 4 Car Garage * 6 Car Driveway Parking* The Minute You Step Onto This Property You'll Realize How Special It Is. A Welcoming Front Porch Greets You. Open the Front Door and Be Captivated By the Main Floor Living Space Featuring Vaulted Ceilings. The Kitchen Is An Entertainers' Dream with Island (Tons of Storage!), High End Appliances, and Wine Fridge. The Family Room Features Multiple Seating areas and a Work Space. The Dining Room is Stunning. Sliding Door Walk Out From the Kitchen to The Fabulous Deck. Just Imagine the Family Time You Could Spend Here! The Upper Level Boasts a Large Master Retreat, Walk In Closet and Spa Like 5 Piece Luxurious Bath incl Heated Floor. The 2nd Bedroom and 4 pc. Main Bath with Quartz Countertops, Heated Floor & Built In Make Up Table Complete the Upper Level. Step Down to Den, And 3rd Bedroom Suite with Sliding Door Walkout to the Backyard! Super Convenient Laundry Room with Tub, Built In Counter Top / Storage, Heated Floors, Dog Wash / Shower and Access to the Spectacular 4 Car Garage! The Lower Level Features a Media / Entertainment Recreation Room, and a 4th Bedroom! An Oversized Utility Room adds to the Storage in this house. So much space to spread out! The Entire Property Is Beautifully Landscaped. The Expansive Backyard Has a Gas Line to The BBQ on the Deck Level, Patio, Covered Structure with Wood Burning Fireplace, Garden and Deck Lighting and even an Enclosed Dog Area/Run with Pet Grade Turf!!! Lawn and Garden Irrigation System . Public School District: Brookdale PS - English JK-8, Pine Grove - French Immersion 2-8, T.A. Blakelock SS just down the street. Lots of Private School Options in the area as well - Appleby College approx. 5 minute drive or 20 minute walk! Catholic School District: St. Nicholas CES, St. Thomas Aquinas SS. A wonderful neighbourhood close to the lake, parks, trails, recreational facilities, shopping and restaurants. A Very Unique Home! (id:59911)
RE/MAX Professionals Inc.
24 - 6240 Montevideo Road
Mississauga, Ontario
Lovingly maintained 3 bedroom townhome that backs onto Lake Wabukayne Trail in the highly sought after Meadowvale community. Updated kitchen with plenty of built in cupboard, drawer and shelving space. Hardwood flooring throughout main level and most of the second level. Walk out to a private fully fenced yard surrounded by well manicured gardens and trees. Extended fence depth and gate access to the trail. Well maintained complex with low condo fees. Steps to schools, parks, transit, trails, Lake Wabukayne and Lake Aquitaine. Minutes To Meadowvale Town Centre with great restaurants to enjoy, Canadian Tire, banks, Metro grocery store and many other amenities all in one place. Close to rebuilt Meadowvale Community Centre with a wide range of indoor and outdoor activities to explore. Easy access to 401/403/407 - excellent for commuters. (id:59911)
Keller Williams Edge Realty
1589 Crediton Parkway
Mississauga, Ontario
Rare opportunity in Mineola East - This 3+1 bedroom, 2.5 bathroom bungalow with a double car garage sits on an expansive 100 x 175 foot lot. Set on a quiet cul-de-sac with a beautifully landscaped property that offers both privacy and charm. This home is move-in ready to enjoy or it can be the perfect canvas for your custom vision. The open concept kitchen is a chef's delight with granite countertops, granite breakfast island and stainless steel appliances featuring a gas cooktop and built-in oven. Just off the kitchen, the sunroom offers a bright and inviting seating area with large windows that overlook a backyard oasis complete with a fenced inground pool, multiple lounging areas, perfect for entertaining and even your own putting green. Mature trees surround the property providing exceptional privacy and a serene atmosphere.The home also features a separate basement entrance leading to a finished space with a bedroom, full bathroom, and a kitchenette - ideal for guests or in-law suite. Enjoy easy access to Lake Ontario, the harbour marina, yacht club, scenic waterfront trails, parks, and private golf courses. Located near some of Mississauga's top-rated schools and just a short drive to Toronto and Pearson Airport with convenient access to the QEW, 427, GO Station, and the upcoming LRT - a commuters dream. Also just minutes from the vibrant heart of Port Credit, home to excellent restaurants, boutique shopping and lively seasonal festivals. (id:59911)
Keller Williams Edge Realty
2254 Dale Ridge Drive
Oakville, Ontario
Welcome to this move-in ready, sun-filled freehold END unit townhome in Oakville's desirable Westoak Trails neighbourhood! Perfect for first-time buyers and young families, this 3-bed, 2.5-bath home has great curb appeal with an interlock walkway and double driveway. Inside, the main floor features hardwood floors, a bright living/dining area with a gas fireplace, and a walkout to your private, fully fenced yard surrounded by cedar trees and lush perennial gardens. The eat-in kitchen makes cooking easy with a gas stove, quartz countertops, stainless steel appliances, and plenty of cabinet space. Let's make our way up the wood staircase to the roomy 2nd floor with a very spacious primary bedroom with walk-in closet and ensuite, two more bright bedrooms, all with hardwood flooring and a main 4-piece bath. The finished basement provides flexible recreation space for a home office, family room, or play area. Family-friendly living, steps to parks, tennis courts, hiking trails, a convenience plaza & Forest Grove Preschool! High-Ranking school catchment: West Oak (JK-8), Garth Webb (9-12), & Forest Trail (French Immersion 2-8). Minutes to Oakville Trafalgar Hospital, several grocery stores, Glen Abbey Community Centre/Library, splash pads, sports fields, major highways, and Bronte GO! Come have a look, you'll feel right at home! (id:59911)
Right At Home Realty
52 Four Seasons Circle
Brampton, Ontario
Welcome To This Stunning 4+1 Bedroom Detached Home Nestled In A Peaceful And Highly Sought-After Enclave Of Fletchers Meadow. Perfectly Suited For Growing Families Or Savvy Investors, This Home Is Move-In Ready And Thoughtfully Designed To Offer Both Style And Functionality. Enjoy The Comfort Of A Carpet-Free Interior And A Layout That Seamlessly Blends Open Living Spaces With Private Retreats. Ideally Located Just Steps From Schools, Public Transit, And A Vibrant Shopping Plaza, Convenience Is At Your Doorstep. Commuters Will Appreciate The Proximity To Mount Pleasant GO Station, Only A 3-Minute Drive Away, Making Travel Into The City Quick And Stress-Free. The Finished Basement Features A Separate 1-Bedroom Unit Complete With Its Own Kitchen And Full Washroom Perfect For In-Laws, Guests, Or Potential Rental Income. This Is A Rare Opportunity To Own A Beautifully Maintained Home In One Of Brampton's Most Family-Friendly Communities. Don't Miss Your Chance To Make It Yours! (id:59911)
Exp Realty
1 Victoria Street S Unit# 1312
Kitchener, Ontario
Situated perfectly in downtown Kitchener, this meticulously maintained, 1 bedroom 1 bathroom condo is ready for to lease now. Enjoy the ample amount of natural light flowing through the spacious open concept living room and dining room or step outside onto your private balcony overlooking the cityscape. Kitchen includes 5 stainless steel appliances, granite countertops, breakfast bar peninsula, and oversized white cabinetry. The large primary bedroom features a large walk-in closet and plenty of space to create a work from home station. In suite laundry, 1 underground secure parking spot, and private locker are just a few extra perks. The condo building is loaded with amenities including a rooftop terrace with bbq’s, fitness studio, movie theater, and social room. Enjoy being within walking distance to everything in the core that Kitchener has to offer including the LRT right out front of the building, Google, Victoria Park, innovation district, restaurants, festivals, nightlife. Go Train, and Via Rail. (id:59911)
Condo Culture
33 Totten Drive Drive
Kawartha Lakes, Ontario
Your Waterfront retreat awaits! Located half way between Fenelon Falls and Bobcaygeon on the Trent Severn Waterway, North Side of Sturgeon Lake between Locks 32 and 34. Only 45 minutes north of the 407/115. Go for a swim in the heated pool, lounge on the deck, sit by the Fire, hang on the Dock and do some fishing. The water depth off the dock is approximately 3' to 6' deep in the middle. Catch Muskie, Bass, Perch and Crappie off the dock and plenty of Walleye in the lake. Hop in your boat and head into town. Every option is a good time. The Oversized 2.5 car heated garage is used more as a hangout entertainment space. The house is outfitted with a 24kW Propane Generac to keep the power on in case of an outage. Turn key, Ready to close whenever you are. (id:59911)
RE/MAX Real Estate Centre Inc.
18 Page Avenue
Toronto, Ontario
Experience The Charm Of This Beautifully Renovated 2-Bedroom Semi-Detached Home, Thoughtfully Upgraded For Modern Comfort And Energy Efficiency! Equipped With Fully Owned Solar-Powered HVAC System And New Energy-Efficient Windows And Doors, This Home Offers Both Style And Sustainability. Step Into The Main Floor Where You'll Find Gorgeous New Hardwood Floors, LED Lighting, Large Windows, And Elegant Crown Moulding. The Cozy Living Room Is Perfect For Relaxing Or Entertaining. A Private Dining Room Provides Ample Space For Family Meals Or Gatherings, Leading To A Sleek Galley Kitchen. The Kitchen Is A Chef's Delight, Featuring Stainless Steel Appliances, A Stunning Quartz Countertop And Backsplash, Plenty Of Storage, And A Sliding Door Walkout To A Private Deck And Fenced Backyard, Your Own Outdoor Oasis. Upstairs, The Second Floor Boasts Two Generously Sized Bedrooms, Each With Large Windows And Plenty Of Closet Space and a Fully Renovated Washroom with large vanity and Tub with Glass Wall! The Basement Adds Even More Living Space, With A Spacious Rec Room that can also be used as a 3rd Bedroom, A Full Washroom, And A Large Laundry Room With Extra Storage. Nestled B/W Junction & Bloor West This Home Is Steps To TTC, Summerhill Market, Cafes, Restaurants, Grocery, Reputable Schools (French Immersion), Parks/Trails, Humber River & Baby Point Club! (id:59911)
Royal LePage Signature Realty
244 Howard Crescent
Orangeville, Ontario
Welcome to 244 Howard Crescent, an all-brick home featuring 4 bedrooms and 3 bathrooms, nestled in one of Orangeville's most sought-after family neighborhoods. Enjoy the tranquility of backing onto a park with no rear neighbors, providing a peaceful retreat right at your doorstep. Just a short stroll to Island Lake Primary School and the hospital, and only a minute away from Highways #9 and #10, this location is a commuter's dream. Step inside to discover a spacious main floor, complete with a welcoming family room that boasts a cozy gas fireplace, perfect for relaxing evenings. The large eat-in kitchen offers a delightful walkout to the deck, ideal for outdoor entertaining. Upstairs, you'll find generously sized bedrooms, including a primary suite with a 4-piece ensuite. The expansive finished recreation room is perfect for family gatherings and entertainment. Plus, the convenience of a double car garage adds to the home's appeal. Don't miss the opportunity to make this gem your own! (id:59911)
Royal LePage Rcr Realty
66 Highcroft Road
Barrie, Ontario
Lovingly cared for by the original owners, this solid 3+1 bedroom, 2-bathroom raised bungalow is nestled on a quiet, tree-lined street in Barries sought-after Allandale Heights. With a bright main floor layout and a finished basement with its own separate front entrance, this home offers excellent potential for extended family living or the possibility of an in-law suite or secondary unit/duplex. The main floor features a spacious living and dining area with large patio doors that lead out to a front balcony, a perfect spot to enjoy your morning coffee. The kitchen and principal rooms have been well maintained, showcasing many original finishes and offering a great opportunity to personalize and add value. The finished lower level includes a large rec room, fourth bedroom, den, full bathroom, laundry area, and a private front entrance, providing flexible living space and added privacy. Outside, the backyard features a large private deck and mature trees, creating a peaceful retreat with plenty of room to entertain. (id:59911)
RE/MAX Hallmark Chay Realty
70 Girdwood Drive
Barrie, Ontario
CHEFS KITCHEN, DESIGNER FINISHES, & A BACKYARD MADE FOR ENTERTAINING! Step into elevated living in Barries coveted Holly neighbourhood, where this standout home offers the ultimate blend of location, luxury, and lifestyle. Minutes from schools, parks, restaurants, shopping, and Highway 400 - plus just 12 minutes to the waterfront and bustling downtown - this home delivers on both convenience and charm. The meticulously landscaped backyard is a private retreat designed for unforgettable summer moments, complete with a sprawling entertainers deck, a gazebo, a built-in gas BBQ hookup, garden beds, lush lawn space, and a tranquil paved lounge area shaded by overhanging trees. Inside, the foyer opens to a sun-soaked main floor with an expansive living room framed by oversized windows and a cozy natural gas fireplace. The chefs kitchen is nothing short of spectacular with cherry wood cabinetry, quartz counters, a granite double sink, stone backsplash, an oversized island, a dual oven, ample storage space, and twin lazy Susans - all designed for culinary inspiration and effortless entertaining with direct access to the deck. A sophisticated dining room with custom built-ins and a Kegerator, a powder room, and a laundry area with newer appliances round out the main level. Upstairs, four bedrooms include a serene primary suite with a walk-in closet and spa-like ensuite with a dual vanity and oversized glass shower, while a stylish 5-piece main bath enhances family comfort. The finished basement provides a large rec room, den, storage rooms, cold storage, and a full bath, all warmed by an ambient electric fireplace. A fully insulated and heated garage with a modern door, automatic opener, and inside access adds year-round functionality, and updates to the windows, roof, furnace, A/C, bathrooms, and flooring provide lasting peace of mind. This beautifully maintained #HomeToStay is the total package - bold, functional, move-in ready, and waiting to impress! (id:59911)
RE/MAX Hallmark Peggy Hill Group Realty
112 Widgeon Street
Barrie, Ontario
COVETED PAINSWICK CORNER LOT WITH OVER 3000 SQ FT OF FINISHED SPACE - SLEEK MODERN UPGRADES & A PRIVATE BASEMENT SUITE! Welcome to this all-brick two-storey gem in South Barries sought-after Painswick neighbourhood. Set in a quiet, tree-lined community backing onto the Lovers Creek Ravine, this corner-lot home offers privacy and convenience - just minutes from schools, shopping, dining, parks, and everyday amenities. Commuting is a breeze with less than 10 minutes to the highway and South GO Station, while weekend memories can easily be made at the vibrant downtown waterfront featuring Centennial Beach and lakeside trails. The curb appeal is undeniable, with tidy front gardens, a charming covered porch, ample green space, and a fenced backyard featuring lush garden beds and a large patio ideal for entertaining or laid-back evenings. Natural light pours through oversized windows, highlighting the chic, open layout with sleek laminate floors, smooth ceilings, and stylish pot lighting throughout. The main level impresses with a living room boasting a stone-accented electric fireplace, a formal dining room, and a bright eat-in kitchen that checks every box - gleaming tiles, ample cabinetry, a sunlit breakfast nook, and a sliding glass walkout to the yard. A show-stopping curved staircase leads to four spacious bedrooms, including a dreamy primary retreat with a walk-in closet and a spa-worthy ensuite with a deep soaker tub and dual vanity. The upper level also offers a main 4-piece bath and a discreet laundry room with premium front-loading machines. Downstairs, a fully separate suite with its own entrance, kitchen, laundry, bedroom and full bath opens the door to in-law suite potential or private guest quarters, complete with its own rec room, fireplace, and bonus den. With upscale bathroom renovations, a heavy-duty front door for added security, and meticulous care throughout, this #HomeToStay is polished, modern, and ideally positioned for the best of Barrie living! (id:59911)
RE/MAX Hallmark Peggy Hill Group Realty
256 Hickling Trail
Barrie, Ontario
MOVE-IN READY WITH A BACKYARD BUILT TO ENJOY BACKING ONTO A PARK! Get ready to fall in love with this all-brick stunner in East Barrie, ideally situated in a family-friendly neighbourhood close to schools, parks, trails, transit, Georgian College, RVH, shopping, restaurants and Johnsons Beach! Bursting with curb appeal and featuring an attached two-car garage, this well-maintained 2-storey home backs onto Hickling Park with a soccer field and playground, offering added privacy and no direct rear neighbours. Enjoy nearly 2,800 sq. ft of finished living space and a bright, welcoming interior designed for both everyday living and entertaining. The main level showcases laminate flooring and no carpet in any rooms, with formal living and dining areas, a cozy family room with a fireplace, and a cheerful breakfast area with a walkout to your fenced backyard oasis featuring a recently updated pressure-treated deck, a newer above-ground pool and a modern storage shed. The kitchen stands out with two-tone cabinetry, a tile backsplash and butcher block-style counters, while the main floor laundry room with garage access adds everyday convenience. Upstairs offers four generously sized bedrooms, including a primary with a walk-in closet, an additional closet and a 4-piece ensuite with a Whirlpool bathtub. The finished basement adds even more living space with a large rec room, additional bedroom, den and storage. Everything you need is here, space, comfort, updates and unbeatable location! (id:59911)
RE/MAX Hallmark Peggy Hill Group Realty
110 Melrose Avenue
Barrie, Ontario
EAST-END CHARM MEETS ENDLESS POSSIBILITY JUST MINUTES FROM THE WATERFRONT! Don't miss this fantastic opportunity to own a charming bungalow in Barrie's highly desirable East End, just a short walk to parks, shops, cafes, groceries, and minutes from the vibrant downtown core. Soak up the best of Barrie's waterfront lifestyle with effortless access to the picturesque Johnson's Beach and the scenic North Shore Trail, where breathtaking views, endless outdoor adventures, and unforgettable days in the sun await just minutes from your door. Set on a beautifully landscaped lot with mature trees, thoughtful exterior updates, and a classic front bay window, this home offers incredible curb appeal and a welcoming presence. The spacious backyard is a true highlight, featuring lush greenery, a large patio, excellent privacy from rear neighbours, and a garden shed for added storage - perfect for outdoor living and entertaining. Inside, you'll find a warm and functional layout with a bright living and dining area, cozy kitchen, three bedrooms, and a stylish 4-piece bath. The sunroom is a standout with its abundance of natural light, featuring large windows and direct access to the backyard, making it an ideal space to relax and enjoy the outdoors all year. Downstairs, the expansive basement offers a versatile rec room, a secondary kitchenette with a bar window and cold storage, a 3-piece bath with a walk-in shower, and a flexible sewing or hobby room, perfect for hosting, entertaining, or in-law suite potential. Beneath the main floor carpeting lies original hardwood flooring, waiting to be uncovered and revived, offering a glimpse of the home's timeless charm with plenty of opportunity to customize and make it uniquely yours. Bursting with possibility, this #HomeToStay is ideal for first-time buyers or investors eager to add personal touches and value in a truly unbeatable location! (id:59911)
RE/MAX Hallmark Peggy Hill Group Realty
316 Nottawasaga Street
Orillia, Ontario
A beautifully updated legal duplex in the heart of Orillia's City Centre. This turn-key property offers two fully self-contained units, each with separate entrances, hydro meters, and laundry, making it perfect for investors or multi-generational living. The main floor features approx. 1,000 sq ft with 2 bedrooms and a 3-piece bath, while the renovated basement suite (approx. 950 sq ft, updated 5 years ago) offers 2 more bedrooms, a 4-piece bath, and wood-look porcelain tile flooring with trim, plus two egress windows for safety and natural light. Upgrades include a new furnace, a new hot water tank, and a lifetime-warrantied water retention system for long-term peace of mind. The oversized 12x16 detached garage provides excellent storage or workspace. Set on a deep lot with potential for a garden suite, the property offers even more value and future flexibility. Located just minutes from Orillia's downtown shops, restaurants, waterfront parks, and cultural hotspots like the Opera House and Leacock Museum, and close to schools, transit, and Hwy 12, this property blends convenience, charm, and smart investment. The upper unit is tenanted at $ 1,715/month, plus hydro and gas, and the tenant is willing to stay, while the lower unit is vacant with a potential rent of $1,975/month, plus hydro. (id:59911)
Century 21 B.j. Roth Realty Ltd.
