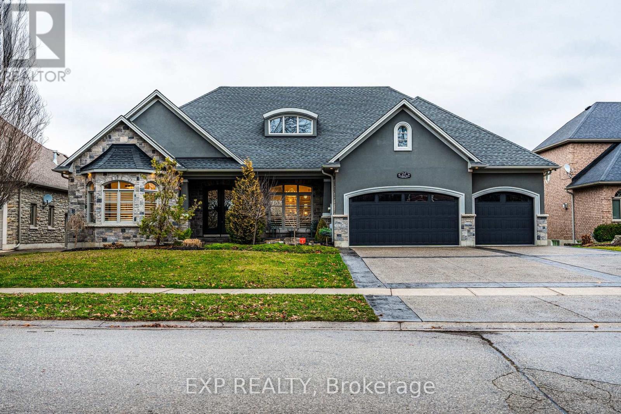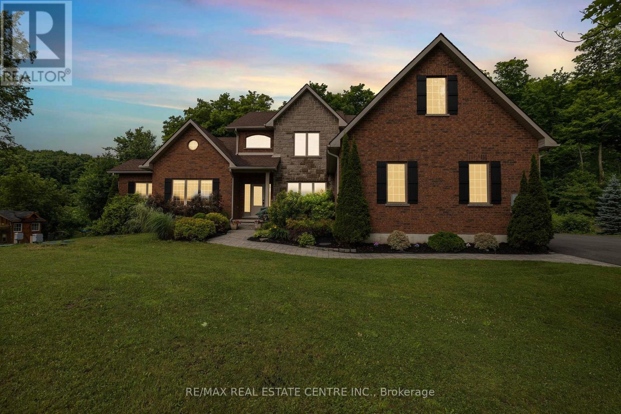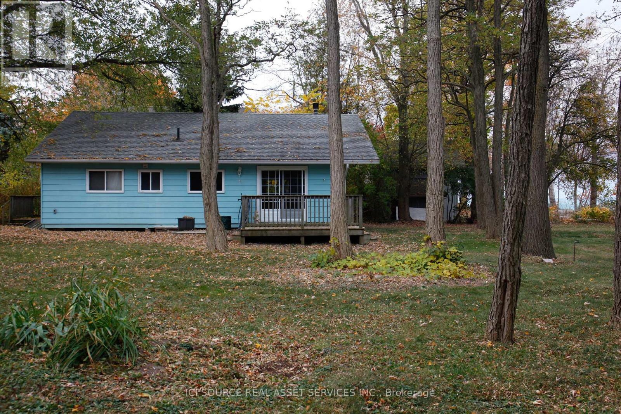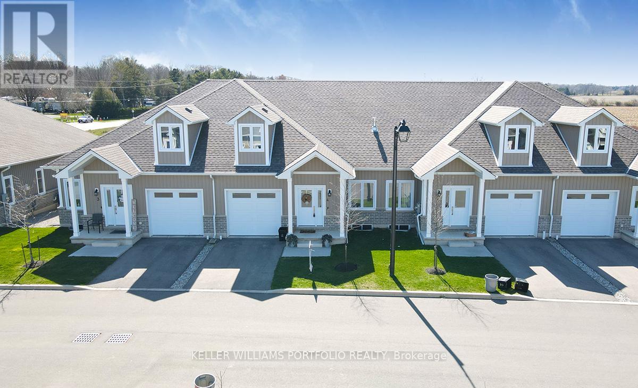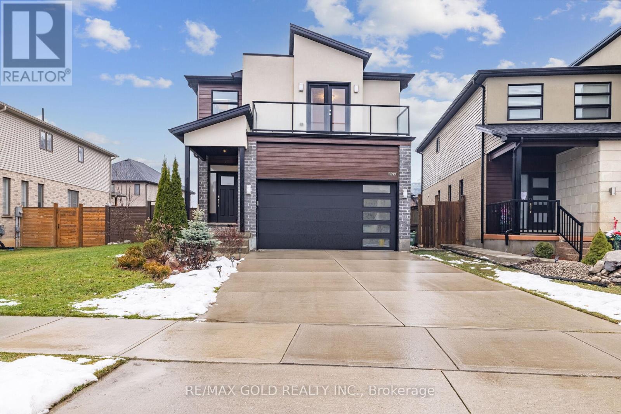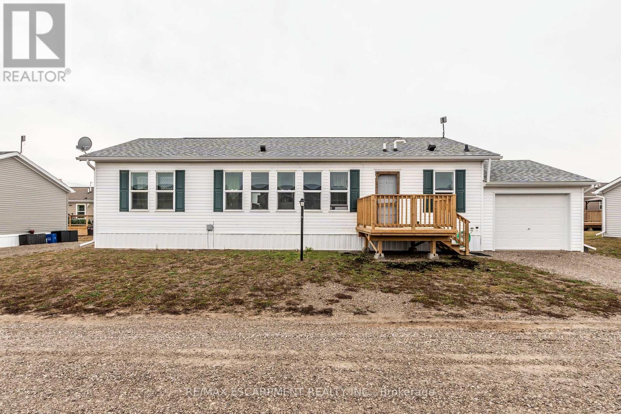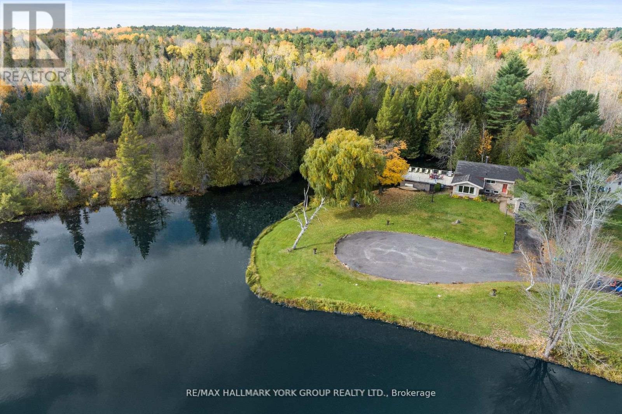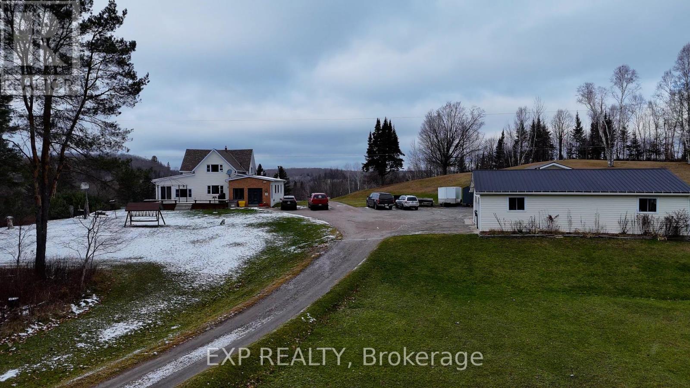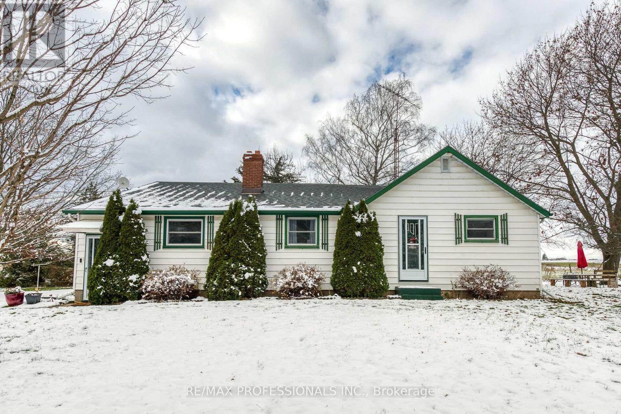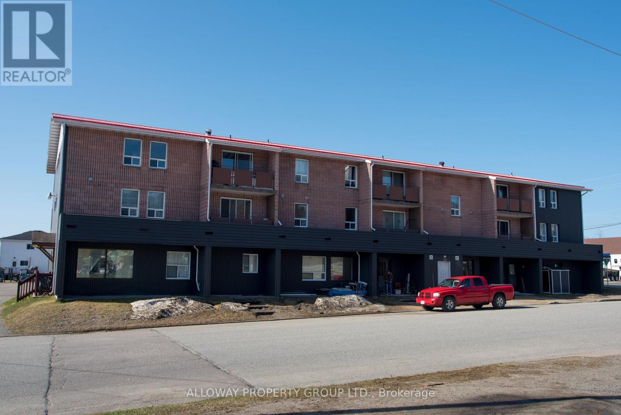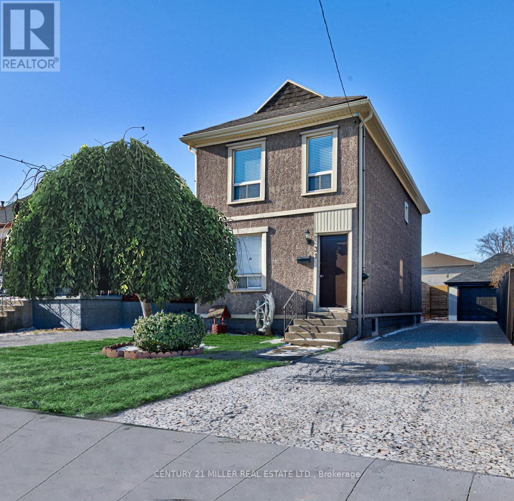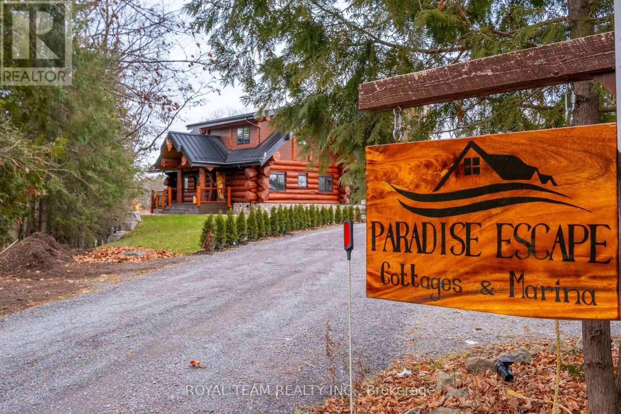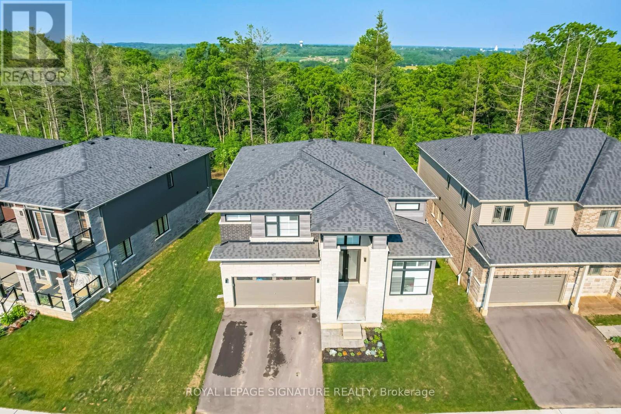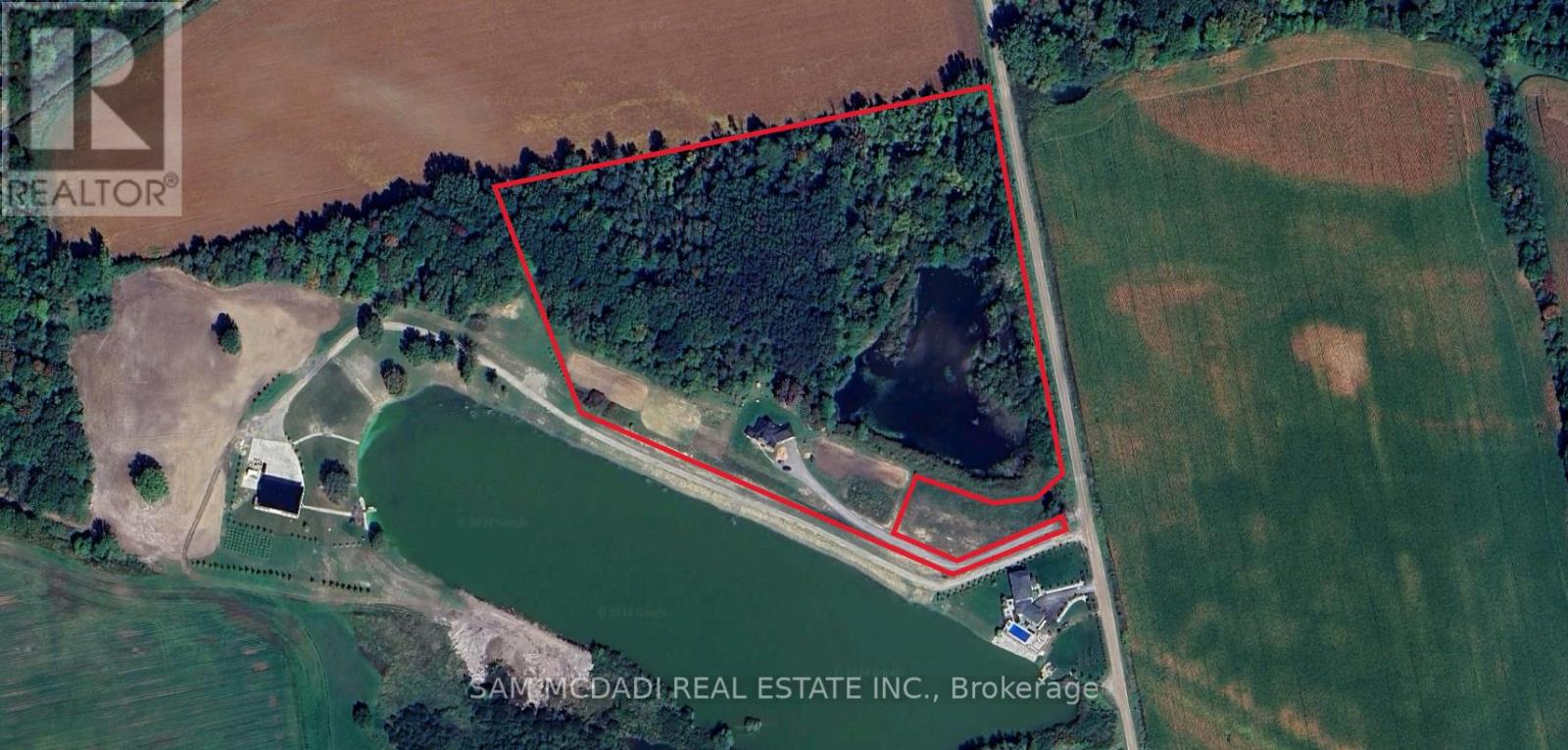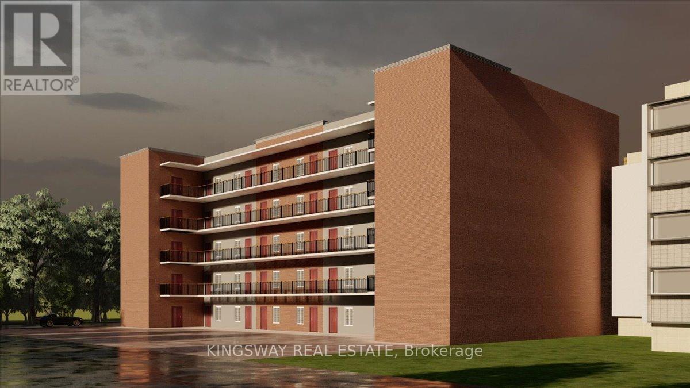24 Kerr Shaver Terrace
Brantford, Ontario
THIS HOME WILL GIVE YOU THAT WOW FACTOR! A MUST SEE! 24 Kerr Shaver Terrace a custom-built bungalow offering over 3,800 sq. ft. of luxurious living space, with breathtaking views of the Grand River just steps from your back door. Imagine starting your day with a cup of coffee, or working from your kitchen table, all while enjoying the stunning natural beauty right outside. In the evening, take in the spectacular sunset as it rolls over the river, bringing a sense of peace and tranquility to end your day. Steps away from your front door you will have Brantford's most scenic walking and cycling trails, with the beauty of the conservation area just 5 minutes away. Best of both worlds. Every part of this home has been designed with the highest standards. From the 10-foot ceilings, custom millwork, and imported hardware, crystal and quartz light fixtures and hand-finished hardwood floors and marble cabinets surrounding one of the 3 fireplaces. This home is the definition of luxury. The Barzotti kitchen is bright and spacious, lacquered cabinetry, floor-to-ceiling, Miele built-in appliances, leathered marble counters, and a glass mosaic backsplash. Its a space that is designed for for those that love to cook and entertain and adds both function and elegance. The bathrooms are unlike anything you have seen before. Two out of the four baths are hydro massage tubs, custom plate glass enclosures, gold hardware, hand-painted basins, and heated floors with the master bath having a fireplace to complete the ambiance of relaxation. The exterior of the home is just as impressive, with extensive landscaping, armour stone steps, an irrigation system, stone and stucco cladding, and exposed aggregate concrete walkways. The beautifully designed patios and driveway leave an unforgettable first impression. .**EXTRAS** **INTERBOARD LISTING: CORNERSTONE - HAMILTON-BURLINGTON** (id:54662)
Exp Realty
194 Furnival Road
West Elgin, Ontario
Discover the charm and potential of this two-storey gem nestled on 2.5 acres in Rodney! This unique property boasts three units two on the main level and one upstairs offering a versatile living arrangement for families or investment opportunities. With a high-ceiling basement and a separate entrance, there's fantastic potential to develop a fourth unit, adding even more value. Key features include six bedrooms and three full bathrooms, ensuring plenty of space for everyone. The property has separate hydro meters for easy management of multiple units. Conveniently located with easy highway access, this property is close to a community centre, school, shopping, and much more, making it an ideal place to call home or a smart investment choice. Don't miss out on this incredible opportunity to own a versatile property in a thriving community! **EXTRAS** Roof was replaced approx in 2016 as per the seller. There are charcoal water filtration in the basement attached for main floor and the 2nd level. Each unit has own laundry available. (id:54662)
Exp Realty
42 Acorn Trail
St. Thomas, Ontario
Welcome To Stunning 2022 Build 2686 Sq.Ft. 3 Car Garage Detached Home With 9' Ceilings On 1st Floor, The House Features Spacious 5 Bedrooms +4 Baths, Dual Sinks And Glass Shower In The Ensuite, Large Windows On All Levels, Gas Fireplace, Hardwood Flooring, LED pot-lights In Kitchen, Living Room & Front Exterior, Quartz Countertops In Kitchen, Laundry And Upstairs Washrooms, Crown Molding, Backsplash, Extended Uppers,20X12 Deck, Finished Basement..Etc! **EXTRAS** Washer & Dryer, B/I Dishwasher, Refrigerator, Stove, Stainless Steel Range Hood, All Electric Light Fixtures(+ Pot Lights), Garage Door Opener, Hrv, Dual Shade Window Covering, Air Conditioning, Tankless Water Heater (Rental). (id:54662)
RE/MAX Champions Realty Inc.
2 Ashlea Lane
Melancthon, Ontario
This beauty sits on 1.26 acres on a quiet cul-de-sac in sought after Breton Estates . Custom built and Privacy galore with walking trails through the wooded area. 16x32 foot heated pool with professional landscaping. Primary Bedroom on the main level with spa like 5pc ensuite. Entertain in the gourmet kitchen or stunning backyard with built in BBQ. Retire to the lower level to watch a movie in the spectacular theater room, this is like going to a movie at a Galaxy theater without paying large $ for popcorn. This truly is jaw dropping. (id:54662)
RE/MAX Real Estate Centre Inc.
77543 Melena Drive
Bluewater, Ontario
77543 & 77545 MELENA DR. For sale are 2 side-by-side lakefront properties being offered as a package, located in Ontario's West Coast just north of Bayfield on the shores of Lake Huron. This parcel of land was started as a cottage community, but over time renovation and community development has slowly converted the neighborhood into a residential subdivision. Located on 77543 Melena Drive is a 3-bedroom,1-bathroom residential 4-season lake front cottage with private beach. The living room, dining room and kitchen are an open space with beautiful lake views, and breath-taking sunsets. The water well is located on the direct adjoining lot 77543 melena Drive. Showings are by appointment only. This property is being sold as is. The cottage is in need of updates. Engineering surveys are recommended to realize the full potential of these 2 side-by-side lakefront lots. Sold 'As Is'. **EXTRAS** *For Additional Property Details Click The Brochure Icon Below** (id:54662)
Ici Source Real Asset Services Inc.
46 Millpond Place
Hamilton, Ontario
Welcome to this beautifully updated 4-level back split in the highly sought-after Randall neighborhood! Nestled on a quiet, dead-end court, this 3-bedroom, 2-washroom home offers space and versatility for the whole family. The open-concept living and dining area is perfect for entertaining, while the remodeled kitchen features modern finishes, ample storage, and a sleek design sure to impress. Step down to the spacious family room, complete with a cozy wood stove, ideal for relaxing evenings. The finished basement provides extra space for a playroom, recreation, or additional storage. Outside, the low-maintenance rear yard is your private oasis, featuring a pergola for shaded lounging and a wood-fired pizza oven to elevate your outdoor dining experiences. Located within walking distance to two schools, parks, shopping, and with quick access to the Lincoln Alexander Parkway, this home perfectly balances style, comfort, and convenience. Don't miss this gem! (id:54662)
Century 21 Heritage Group Ltd.
4 - 744 Nelson Street W
Norfolk, Ontario
Beautiful, bright and spacious home with exquisite architectural details and chosen finishes. Many upgrades throughout, such as the feature wall: custom designed and built fireplace enclosure. Primary bedroom and ensuite conveniently located on the main floor. Cozy loft warms up the living space, giving you endless opportunity to entertain friends and family. Enjoy gorgeous sunsets and quiet living of rural Port Dover with town centre, shopping, restaurants vineyards and beach at your fingertips. This is a great home for anyone wanting to leave the city hustle and bustle behind, for aging families that are looking for less maintenance or a young family that needs for a turnkey ready home with lots of room to grow. 974sq foot unfinished basement gives opportunity to add extra living space - great ceiling height and large windows and a rough in for a bathroom. (id:54662)
Keller Williams Portfolio Realty
106 Ridgecrest Lane
Meaford, Ontario
Last lot available in an area of estate homes and located near the end of a cul-de-sac. Street is already developed with estate homes. Perfect lot with just over 2 acres to build your dream home or vacation home. Bungalow or two story home, the option is yours. Located close to Collingwood Ski Slopes, Meaford and Thornbury while offering serenity of urban living. Beautiful views of Georgian bay and Beaver Valley Slopes. Once you do your own due diligence, you will find 4.2 of the zoning by-law would allow for an accessory apartment dwelling unit to be located either in the main dwelling or in a secondary structure. A minor site plan approval is required to ensure that the build complies with zoning and parking standards. Does not appear to be any GSCA regulations on this property. Information was gathered by contacting the Municipality of Meaford and Grey Sauble Conservation Authority. (id:54662)
The Agency
3099 Tillmann Road
London, Ontario
Welcome to a stunning modern masterpiece in the heart of the family-friendly Talbot Village community. 4 Bdrms & 3 full wshrms on 2nd floor, and a beautiful finished basement with 1 bdrm, One full wshrm and a kitchen. The moment you arrive, the striking modern rooflines and expansive front balcony immediately capture your attention, natural sunlight streams through large windows, illuminating the spacious great room. The open-concept main floor is perfect for family living or hosting memorable gatherings. The sleek kitchen is a chefs dream, featuring 36-inch high-gloss cabinetry with soft-close doors, quartz countertops, and stainless steel appliances. The great room effortlessly connects the kitchen, dining, and living areas into one cohesive and inviting space. Highlights include 3/4-inch engineered hardwood flooring, built-in blinds on many windows, access to a covered porch, and a fully fenced backyard. Living room is enhanced by an elegant textured 3D feature wall. The main level also offers a laundry/mudroom with access to the double-car garage and a stylish powder room. Upstairs, the bedroom level boasts four generously sized bedrooms, all with LVP flooring, and three full bathrooms. The primary bedroom is a luxurious retreat, complete with a spacious walk-in closet, balcony access, a 9-foot double shower, and radiant in-floor heating for added comfort. The fully finished lower level is equally impressive, featuring a bright in-law suite with LVP flooring, abundant natural light, a rec room, full kitchen, walk-in pantry, bedroom, full bathroom, and utility room. Ideally located, shopping, Talbot Village Wetland Trails, bus routes, Close to YMCA and offers easy access to Highways 401 and 402. This property is located within the designated attendance area for the upcoming White Pine Public School, which will feature a child care center and is scheduled to open in September 2025. A great opportunity for families seeking proximity to future educational amenities. (id:54662)
RE/MAX Gold Realty Inc.
319 Ridley Crescent
Southgate, Ontario
Welcome To Your Spacious Retreat Nestled In The Heart of A Serene Neighborhood! This Charming4-Bedroom Detached Home Offers The Perfect Blend Of Comfort, Style, & Functionality. As You Step Inside, You're Greeted By A Warm Ambiance & Ample Natural Light That Floods Through Large Windows, Illuminating The Inviting living spaces. The Open-concept Layout Seamlessly Connects The Living Room, Dining Area, & Kitchen, Creating An Ideal Setting For Both Relaxation & Entertainment. The Well-appointed Kitchen Boasts Modern Appliances, Sleek Countertops, & Plenty Of Cabinet Space. Upstairs, You'll Find Four Generously Sized Bedrooms, Each Offering A Peaceful Retreat For Rest &Relaxation. The Primary Suite Features A Luxurious Ensuite Bathroom & A Spacious Walk-in Closet. Schedule A Viewing Today & Experience The Joys Of Gracious Living In This Wonderful Community! **EXTRAS** All Electrical Light Fixtures, Fridge, Stove, Clothes Washer and Dryer. Tenant Responsible For Utilities (Water, Hydro, Hydro) Lawn Care & Snow Removal. Hot Water Tank Is A Rental. (id:54662)
RE/MAX West Realty Inc.
17 Bent Willow Court
Haldimand, Ontario
Welcome to this charming 1280 sq ft bungalow in a sought-after waterfront community on Lake Erie! Featuring 2 bedrooms, a primary suite with ensuite, a stylish kitchen, & open living space. Enjoy amenities like a pool, clubhouse (not completed yet), trails, and marina. Exterior maintenance is included perfect for snowbirds! (id:54662)
RE/MAX Escarpment Realty Inc.
77767 Norma Street
Bluewater, Ontario
Want Sensational Sunsets And Listening To The Water? Here Is Your Chance! Picture Perfect Lakefront Property On Lake Huron With 100 Feet Of Frontage. Great Opportunity To Enjoy Stunning Sunsets Everyday. Cottage Features 2 Bedrooms, 4-Piece Bathroom, Stacked Washer/Dryer,Open Concept Kitchen/Family Room With Large Windows, Butchers Block Table And Amazing Views Throughout. Huge Deck (50 X 10) Runs The Length Of The Home To Enjoy The Views With A Cup Of Coffee. Potential To Update And Make This House Your Home. Services Include Hydro, Natural Gas, And Municipal Well Water. Electric Baseboard Heaters. Just 3 Km North Of Beautiful Bayfield. **EXTRAS** Property and appliances being sold as is/where is with no representation or warranties (id:54662)
RE/MAX Premier Inc.
97 Noecker Street
Waterloo, Ontario
Fully legal 2 bedroom accessory apartment with new kitchen and updated bathroom. Upstairs is a modern open concept kitchen/living room, 3 bedrooms, 4pc bath along with a single car garage. Nice size lot with a generous backyard this house has great curb appeal from the front. Short walk to Wilfrid Laurier, uptown shops in Waterloo. Ideal for a parent, multi generational family, young couple with mortgage helper or an Investor. Vacant possession possible. (id:54662)
RE/MAX Real Estate Centre Inc.
16 - 242 Mount Pleasant Street
Brantford, Ontario
Welcome to this newly built, never lived, bungaloft on a premium 170 feet deep lot, in the sought after Lion's Park Estates neighborhood. Tucked away on a quiet cul-de-sac, this home blends elegance with modern functionality. Featuring two main floor bedrooms and two upper floor bedrooms. Upper level living space is perfect for a home office or a playroom! Step into a grand 2-story foyer filled with natural light and a beautifully upgraded staircase sure to impress from the moment you enter. Soaring ceilings and light hardwood floors carry you into the main living area. The kitchen boasts of wood and black cabinets, quartz countertops, gold hardware, a large breakfast bar, and a walk-in pantry. The dining area flows seamlessly into the family room, with a vaulted ceiling and walk-out access to the raised, covered deck, perfect for indoor-outdoor dining and a place to unwind sheltered from sun/rain. The main floor also includes a luxurious primary suite, complete with plush carpeting, a walk-in closet, and a 5 piece ensuite with a glass-enclosed shower, stand-alone tub, and double vanity. An additional bedroom on this level, as well as a stylish 4 piece bathroom, a main-floor laundry room, and a separate mudroom with garage access, complete the main floor. The lower level is legally finnished with separate entrace. Lower level is approx 1500 sq ft with 9 ft ceiling, two bedrooms, 4 PC washroom, laundry, ample storage. Legal lower level has potential of earning around $2200 in rental income. (id:54662)
Bay Street Group Inc.
318 Wallace Street
Shelburne, Ontario
**Click On Multimedia Link For Full Video Tour &360 Matterport Virtual 3D Tour**Absolutely Stunning!! Elegant!! Gorgeous!! Introducing 318 Wallace St Shelburne Ontario. A spacious, 3300 Sq Feet. 5-bedroom, 4-Bathroom Detached Exceptional Residence Offers a Blend of Modern Comfort, spending over 100k on a upgrade Thoughtful Design in a Fantastic Location, Making It An Ideal Choice For Those Seeking ample And Inviting Home In A Welcoming Community, Its Ready to move in. It Impresses With Its Generous Layout And Well-Appointed Features- Quality Hardwood Floor, Pots Lights, 9 Feet Ceiling on Main Floor, Family Room Gas Fireplace with Coffered Ceiling, Sprinkler Systems on Ground, Freshly Painted, Oak Stair, Professionally Decorated Accent Walls, Modern Laundry Room, Two Primary Bedroom with Ensuite. One W/His & Her Walk In Closet , All Bedroom have a attached Bathrooms, Two Bedroom With Jack &Jill Bathrooms on Second Floor, Main Floor Has A Home Office. Inside The home exudes a sense of Warmth and comfort. The open-concept living spaces are perfect for entertaining, while the kitchen, equipped with modern Stainless Steel appliances and ample storage, is a chef's delight with spacious Dining Area & Breakfast Bar. (id:54662)
Royal LePage Flower City Realty
3024 Harmony Road
Tyendinaga, Ontario
3024 Harmony Road K0K 1V0. 2600 square feet above grade. 4 bed 2 bath, plus big basement, plus big garage with loft, on 20 acres of forest with trails. Very private, beautifully landscaped. 2 drilled wells, unlimited water. Concrete block foundation. Steel siding. 20 years left on roof. Wood stove. Oil furnace. Electric baseboard heat upstairs. Heat pump. Heating costs are minimal due to the quality insulation and because the house was built for maximum southern exposure and the oversized windows create lots of greenhouse effect when the sun dips lower in the winter. Central vacuum. 200amp breaker panel. Crime free neighborhood. Pleasure to live here. 15 minute drive to Belleville. **EXTRAS** *For Additional Property Details Click The Brochure Icon Below* (id:54662)
Ici Source Real Asset Services Inc.
0 Smith Road
Hamilton, Ontario
Don't miss this rare opportunity to own 17.94 acres of vacant land with frontage on two roads perfect for building your dream home or exploring investment possibilities. Located just minutes from the QEW, this property offers easy access to major highways, making commuting a breeze.The Property Is Zoned A1. **EXTRAS** Drawing draft is available upon request. (id:54662)
Zolo Realty
306 - 175 Commonwealth Street
Kitchener, Ontario
Beautiful 2 bedroom , 2 bath unit at 175 Commonwealth St. This condo is perfect for young professionals, couples, or small families. The open concept kitchen/ dining/living area is perfect for entertaining, with newer appliances and lots of counter space. Includes one underground parking space. The complex also features exercise and party rooms. Within walking distance of parks, schools, shops, restaurants, transit and other amenities. Welcome home to this beautiful condo in one of Kitchener's most desirable neighborhoods. Some photos have been virtually staged (id:54662)
RE/MAX Escarpment Realty Inc.
17 Patricia Place
Kawartha Lakes, Ontario
Peaceful Patricia Place, one of the most charming streets in Port 32, on the shores of Pigeon Lake in the Village of Bobcaygeon. Ideal for retirees looking to embrace a relaxed, fulfilling lifestyle in an area known for well-maintained homes, beautifully landscaped gardens and welcoming atmosphere. The Port 32 Shore Spa Community Club membership is part of this purchase, with year-round opportunities to connect with your neighbours. Enjoy the picturesque intertwining trails, social gatherings, and fun activities like card games, working out in the gym, swimming, fishing, playing tennis, or pickleball. This home has been well-loved and maintained. A level-entry bungalow with bright spacious principle rooms. Hardwood floors in the living/dining and family rooms. A cozy brick propane fireplace and a direct walk-out to covered deck overlooking a private oasis of mature trees and gardens. The eat-in kitchen with its large windows brings the outdoors in. Plenty of counter space and cabinetry make meal preparation a joy. Main-floor laundry with access to the two-car garage. The primary bedroom ensuite is equipped with a walk-in jet tub and accessible shower. Guests will appreciate the option of a comfortable main-floor bedroom/bathroom, or retreat to the two lower-level bedrooms with bathroom. The Pub and Billiard Room make this home unique. You and your guests can transport yourself to an old English pub for a pint or two. Or curl up in front of the den fireplace and read. In many ways this home is a blank canvas ready for you to update with your own decor. If a house had a vibe this one would be happy, cozy and casual. Walk to shops, cafes, library, bakery, brewery and, of course, its surrounded by lake, perfect rural living. Only 40 minutes to Lindsay or Peterborough, less than 2 hours from the GTA. (id:54662)
Sage Real Estate Limited
301 - 212 King William Street
Hamilton, Ontario
Gorgeous 2-Bedroom Condo On King William In The Heart Of Downtown Hamilton! This Unit Features Modern Finishes Throughout And The Primary Bedroom Features An Ensuite Bathroom. Excellent Location In The Heart Of Hamilton's King William District That Offers A Wide Variety Of Restaurants, Cafes, Bars And Entertainment! **Extras** Parking Spot, Locker, Washer, Dryer, Dishwasher, Fridge, Stove And Microwave. (id:54662)
Keller Williams Advantage Realty
47 Main Street
East Luther Grand Valley, Ontario
Excellent opportunity to be your own boss in this multi-use commercial building. High profile location in the fast growing Town of Grand Valley. Bring your ideas. Ideal for laundry mat, retail store, gym, restaurant. Lots of on street parking. Previously operated as a diner. All equipment and chattels are included (most replaced in last three years). Upper level has potential for living accomodations with three bedrooms and 4 piece bath and laundry. Outdoor patio area and Ice Cream shop. **EXTRAS** New gas furnace decewmber 2024. Storage sheds. (id:54662)
RE/MAX Real Estate Centre Inc.
195851 Grey Road 7 Kimberly Road
Grey Highlands, Ontario
Welcome To A Truly Spectacular Lifestyle Property Spanning 48.5 Acres Of Breathtaking Views And Trails Across The Enchanting Beaver Valley. Features An Architecturally Designed, Modern 4 Bedroom, 5 Bathroom Home Intentionally Crafted To Embody The Soul Of An Old Farmhouse. 10Ft Glass Doors And Soaring Cathedral Ceilings Seamlessly Integrate The Open Concept Main Living Space, Along With The Stunning Valley Vistas. Custom Kitchen With Walk-In Pantry Flows Into The Dining And Living Area, Highlighted By A Charming Rumford Fireplace. Step Outside The Covered Porch (With BBQ Hook-Up) Perfect For Al Fresco Dining And Lounging While Soaking In The Serene Surroundings. Steps From the Porch, A Fenced Garden With Raised Beds Allows You To Grow Your Own Fresh Vegetables Creating A True Farm-To-Table Experience. Wake Up Each Sunrise From The Principal Wing, Offering Panoramic Views, Walk-In Closet And Luxurious 5-Piece Bath With Soaker Tub. Another Bedroom With Ensuite And 2 Upper-Level Bedrooms With 4-Piece Bath Provide Ample Space, Views And Comfort. Heated Floors In Mud Room Ensure Feet Stay Warm And Outdoor Ski Wear Dries Quickly. Finished Lower Level Is A Haven For Relaxation And Entertainment, Featuring Sauna, Wet Bar, And Gym Area. Original Bank Barn Lovingly Restored To Capture Valley Views Is Ideal For Celebrations. Trails Are Perfect For Hiking, Side-By-Side, Tobogganing, And Snowmobiling. End Your Day By The Firepit Under The Stars. Close To Ski/Golf Clubs, Thornbury, Blue Mountain. (id:54662)
Exp Realty
130 Devonleigh Gate
Grey Highlands, Ontario
Need more space for the family? Discover this perfectly designed, brand-new move in ready Middleton model located in Devonleigh Homes master-planned community in Markdale! Just shy of 2,400 sq/ft, this 4-bedroom, 2.5-bathroom home features a stylish stair bump-out that enhances both the exterior and interior functionality. The foyer welcomes you with a double coat closet and a convenient 2-piece bath, while the oversized mudroom complete with a second double closet and garage access provides the perfect drop zone for busy days. The gorgeous open concept main floor offers soaring open-to-above ceilings, upgraded pot lights, hardwood floors, and seamless porcelain tile that flows into the open-concept great room, kitchen, and dining area. The upgraded kitchen includes cabinetry with crown molding, a walk-in pantry, under-cabinet lighting, a breakfast bar, and stainless steel accents, while the dining area opens to the backyard. Upstairs, enjoy the convenience of second-floor laundry and retreat to the spacious primary bedroom with a large walk-in closet and a stunning 5-piece ensuite featuring a standalone soaker tub and upgraded glass shower. Three generously sized secondary bedrooms offer unique details like a vaulted ceiling and walk-in closet, all complemented by a 4-piece main bathroom. Located near the brand new hospital and just steps from schools, a grocery store, parks, and a picturesque stormwater management pond with trails and future green spaces, this home is ideal for families of all shapes and sizes. Full Tarion Warranty and Pre-Delivery Inspection included. Taxes estimated at $4,000-$5,000 per year (not yet assessed). Dont miss the virtual tour for a video, 3D walkthrough, and additional photos! **EXTRAS** Upgraded interior door hardware, 200 AMP Service, 3pc basement bath rough-in & oversized 24x56" basement windows (id:54662)
Bosley Real Estate Ltd.
92 Big Dipper Street
Ottawa, Ontario
Welcome to your ideal home! Nestled in a vibrant community, this stunning detached residence boasts 3200 square feet of luxurious living space, tailored to meet the needs of your family. Upon entering, you will be greeted by an inviting ambience that sets the tone for relaxation and enjoyment. The main floor features an open-concept layout, seamlessly connecting the living room, dining area, and kitchen. The living room is enhanced by a cozy fireplace, ideal for both gatherings and quiet evenings. The kitchen is designed for functionality and style, complete with modern finishes, high-end appliances, and plenty of counter space for meal preparation. Adjacent to the kitchen, the dining area offers ample space for family dinners or entertaining. This home boasts four spacious bedrooms, including a luxurious primary suite complete with a private ensuite bathroom. Two additional full bathrooms and a convenient powder room ensure that everyone has their own space and privacy. (id:54662)
Royal Canadian Realty
102 Albert Street
Kawartha Lakes, Ontario
A rare opportunity with a $1,000,000 vendor take-back mortgage available at an attractive 0% interest rate for a term of two (2) years. Welcome to your paradise! This remarkable 3-bed waterfront bungalow is nestled along the stunning Gull River, with direct access to the picturesque Balsam Lake in Kawartha Lakes. Located in the charming town of Coboconk (Coby), this property is situated in the heart of cottage country & offers convenient access to Highway 35 making it a mere 1.5-hour drive from Toronto. Prepare to be captivated by the mesmerizing water views that greet you from almost every room in this delightful home. Step out onto the expansive deck, overlooking the tranquil Gull River, and immerse yourself in the beauty of nature. Enjoy the convenience of sandy swimming and excellent fishing opportunities right from your private dock. With its superb location, this property presents an exceptional opportunity for short-term rentals, offering the potential for additional income. Privacy is paramount in this haven, allowing you to relish the serenity and seclusion this waterfront retreat provides. The Boathouse is a true gem, accommodating two fishing boats or one large boat, allowing you to effortlessly explore the waters at your leisure. Privacy is paramount in this haven, allowing you to relish in the serenity and seclusion that this waterfront retreat provides. Create memories that will last a lifetime and indulge in the countless recreational activities that await you. **EXTRAS** Seller Offering Vendor Take-Back Mortgage: A rare opportunity with a $1,000,000 vendor take-back mortgage available at an attractive 2.75% interest rate for a term of three (3) years. (id:54662)
RE/MAX Hallmark York Group Realty Ltd.
13 Davis Street
South River, Ontario
EXPANSIVE BUNGALOW SHOWCASING OVER 3,700 SQ. FT. ON OVER 4 ACRES JUST STEPS TO EAGLE LAKE! This home truly has everything youve been waiting for! Welcome to 13 Davis Street, a stunning brick and board-and-batten bungalow steps from the shores of Eagle Lake! Nestled on a sprawling 4.29-acre lot, this property offers unmatched privacy, surrounded by mature trees, vibrant perennial gardens, and picturesque hiking and snowmobile trails. The hardscaped patio is the perfect spot to soak in the serenity, while the nearby Eagle Lake Golf Course and South River amenities just minutes away add unbeatable convenience. The insulated single-car garage is finished with drywall, pegboard wall spaces, and 14" of fibreglass pink insulation in the attic, and features a wall-mount electric heater along with double garage doors for convenient drive-thru access. Driveway parking for up to 10 vehicles ensures ample parking space. The home boasts over 3,700 finished sq. ft. of thoughtfully designed living space. The open-concept kitchen, dining, and living room layout flows effortlessly, showcasing warm wood finishes and natural light streaming through the bay window in the inviting living area. The main floor boasts three spacious bedrooms, including a primary with a 4-piece ensuite, plus a convenient laundry room with garage access. The finished basement offers exceptional versatility, including in-law capability with a spacious rec room, two additional bedrooms, a den, and a full bathroom. Multiple sheds and a greenhouse provide storage and gardening opportunities, while modern comforts like a Generac generator system (2018), 200-amp panel, HRV system, central vac, newer windows, a high-efficiency furnace, and two owned water heaters deliver peace of mind. Bell Satellite service is also available. With just a few personal touches, this property is ready to become your Pinterest-worthy countryside oasis. Dont miss your chance to make this serene retreat your dream #HomeToStay! (id:54662)
RE/MAX Hallmark Peggy Hill Group Realty
119 Water Street S
St. Marys, Ontario
Discover a fantastic investment opportunity at 119 Water Street South, St. Marysa well-maintained commercial property offering a blend ofbusiness and residential income streams in a prime location. This tenanted building features a thriving main-floor business and two one-bedroomapartments above, making it a versatile, turn-key investment with excellent potential for income growth. The property boasts ample parkingoptions, including three garage spaces and surface parking for up to 11 cars, providing convenience for tenants and their patrons. Located in ahigh-visibility area of St. Marys, the building benefits from its strategic location, ensuring consistent foot traffic and exposure for the commercialtenant, while being equally convenient for the residential tenants. Both apartments above the commercial space are well-kept, offeringcomfortable living quarters with a steady rental income. The building has been thoughtfully maintained, with long-term tenants who take pride intheir spaces. Whether you're a seasoned investor or new to the market, this property represents a hassle-free addition to your portfolio, offeringimmediate returns and potential for future appreciation. St. Marys is known for its charm, growing community, and vibrant local economy,making it an ideal setting for a property like this. The demand for mixed-use buildings in such well-situated areas continues to rise, and theability to attract quality tenants ensures that this property remains a reliable income generator. With the groundwork already in place and roomto increase revenues, this is your chance to acquire a lucrative investment property thats ready to perform from day one. Don't miss this uniqueopportunity to own a well-maintained, versatile commercial and residential property in the heart of St. Marys. (id:54662)
Real Broker Ontario Ltd.
43 Gyles Point Road
Parry Sound, Ontario
Nestled on Gyles Point Road in Restoule, this remarkable waterfront property on Commanda Lake offers endless opportunities for living, recreation, and investment. Set on 13 acres with just under 700 feet of pristine shoreline, the estate features a spacious main house with over 2,500 sq. ft. of living space and five bedrooms, ideal for large families or entertaining. Additionally, the property includes 2 separate dwelling three-bedroom cottages, equipped with their own septic system, providing excellent potential for rental income or guest accommodations. Located in an unorganized township, this property offers flexibility and freedom for development or creative use. Whether you enjoy fishing, boating, hunting, snowmobiling, or simply immersing yourself in nature, this property caters to outdoor enthusiasts of all kinds. Its unique layout makes it perfect for multi-generational living, a family retreat, or a lucrative short-term rental business with the potential to host small weddings or gatherings. This is a rare opportunity to own a piece of lakeside paradise that combines privacy, versatility, and breathtaking natural beauty. (id:54662)
Exp Realty
1208 Minnow Drive
Dysart Et Al, Ontario
Discover the ultimate lakeside retreat, a custom-built, four-season chalet that seamlessly combines rustic charm with comfort. Situated on the pristine shores of Kennisis Lake, nestled at the end of Paddy's bay lies 3.24 acres of property, w/ 174 feet of Shoreline - a dream destination for boating enthusiasts and snowmobilers alike. Built with ICF construction from the basement to the roof, this home is as energy-efficient as it is durable. Inside, soaring cathedral ceilings and expansive windows fill the open-concept living space with natural light and offer breathtaking views of the lake. Designed for year-round comfort, the lower level features radiant in-floor heating, ensuring warmth during the coldest months. Outdoor enthusiasts will be captivated by this properties unbeatable location w/ the Haliburton ATV + Snowmobile trails at your doorstep. Known as Ontario's snowmobiling wonderland it offers over 400 km of well developed + carefully maintained snowmobile and winter ATV trails, and Haliburton Forest is considered to be one of the Top 10 snowmobiling destinations in North America. In the summertime enjoy the peaceful tranquility of the bay, or venture out to Kennisis Lake where you can explore at your leisure, the 2nd largest Lake in Haliburton. Whether you're looking for a quiet retreat in front of the wood burning fire, or adventure, this cottage offers the best of both worlds. The detached, insulated, + drywalled 3-car garage is ideal for storing snowmobiles, ATVs, and summer toys. Heated capability ensures your gear is always ready to go.Summers are equally magical, with a massive U-shaped. his stunning chalet is more than a home it's a lifestyle. Don't miss your chance to experience the best of lakefront living. Wrap around deck was just redone last year which is great for hosting large gatherings, BBQ'ing and endless entertaining. Deck near the waters edge was also redone. Above the Garage can be converted to a loft, or use for extra storage. (id:54662)
Royal LePage Rcr Realty
5906 Winston Churchill Boulevard
Erin, Ontario
A world of timeless sophistication and unparalleled exclusivity unfolds. Nestled on 18 secluded acres, this estate boasts over 5,450 square feet of exquisitely designed living space, set against the backdrop of a mature forest. Every step onto this estate unveils an extraordinary lifestyle. The moment you arrive, panoramic views of the water, Miami-style modern landscaped pool area, and woodland greet you, centering around your private pond. Meandering trails weave through the untouched serenity of nature, offering an idyllic escape for exploration and tranquility. Crafted with a superior level of artistry and bespoke finishes, the residence combines timeless design with modern functionality. The grand primary suite serves as a personal retreat with its sitting room, a private balcony, and views that inspire morning reflection or evening serenity. The heart of the home is its gourmet kitchen, complemented by four well-appointed bedrooms & five bathrooms. Invision, unwinding by a stunning wood-burning fireplace, beautifully set against a dramatic stone wall. Whether it's the soft crackle of the fire or the serene views of your outdoor haven, every moment here invites you to relax, recharge, & revel in the luxury of your surroundings. This estate is a true entertainer's dream. Seamless indoor and outdoor venues blend into the meticulously landscaped grounds, with multiple lounging areas, outdoor kitchen, 2520 sqft of reflective glassed-in pool area with an infinity edge saltwater pool. An elegant covered cabana provides a wood-burning fireplace, pop-up TV, sauna, wet bar, changing room, two-piece bathroom, and an outdoor shower. The rejuvenating hot tub integrates into your private resort-like haven. Enjoy exclusive amenities including private trails, fishing, & skating, all designed havens for discerning nature lovers seeking the pinnacle of luxury living. Conveniently located 1 hr from Toronto, minutes to TPC Toronto at Osprey Valley golf course & Caledon Ski Club. (id:54662)
Sotheby's International Realty Canada
12153 Somers Road
Bayham, Ontario
Escape the busyness of the city to this cosy and beautiful 7.33 acre oasis, close to Tillsonburg. This exceptionally well maintained home offers peaceful country living at its finest. Walk in to your easy access mudroom/laundry, to the open concept country kitchen and dining room, perfect for hosting a house full of guests. A large living room with an expansive window is a great spot to sit and admire farm living at its finest. Off of the living room, you will find 3 bedrooms and a full bath, all providing ample living space. 5 acres of open flat pasture makes this hobby farm a perfect place for your family to enjoy. The 26' x 45' shop (formerly used as a small engine repair shop by previous owners) contains 2 bays and a customer service counter. The recently wood re-clad 26 x 66' barn with pens and stalls is a great space to use for livestock. It is currently being used for Alpacas and Ducks, but has previously housed Horses, Cows and Pigs. There are also two other storage buildings that are both serviced with hydro. All outbuildings have been freshly painted and have steel roofs. Many upgrades throughout including a new hydro pole, a buried hydro line to the house, upgraded electrical panel and 200 amp service, owned (and all new) Hot Water Tank, UV Water Treatment and Water Filtration System, Heat Pump for additional heating and A/C and much more! Welcome Home! (id:54662)
RE/MAX Professionals Inc.
6 Algoma Street
Wawa, Ontario
Attention Investors! Discover a lucrative multi-family investment opportunity at 6 Algoma Street, Wawa, ON. This well-maintained, fully-tenanted 18-unit property (17 x 2-bedroom, 1 x 1-bedroom) offers significant upside potential with a current 5.98% CAP rate and projected rent increases. Situated on picturesque Wawa Lake, this property benefits from its strategic location at the heart of Northern Ontario's booming mining and forestry industries. Known as a regional hub, Wawa attracts steady economic growth and a vibrant tenant base. Recent upgrades include new flooring, fixtures, and appliances across multiple units, ensuring low maintenance and tenant satisfaction. Shared amenities include updated laundry facilities with new commercial dryers, modernized corridors, and a freshly painted mechanical room featuring a new hot water tank and circulating pump. The property enjoys stable income with room to optimize NOI by leveraging the strong demand for housing in the area. Wawa, with its rich natural resources and infrastructure development, offers a sustainable investment landscape, combining regional economic growth with competitive property appreciation potential. Take advantage of this rare opportunity to achieve excellent cash flow and long-term equity growth. **EXTRAS** Upgraded units with new flooring, fixtures, and appliances. Shared areas: new carpets, painted corridors, and an updated mechanical room with a new hot water tank and pump. Fully-tenanted with strong income potential and upside on rents. (id:54662)
Alloway Property Group Ltd.
31 Dickson Street
Hamilton, Ontario
AVAILABLE January 1 -SHORT TERM OR LONG TERM -Main and Upper Floors-2024 Nicely renovated FULLY FURNISHED 3 bedroom, 3 bathroom rental close to highways. 1- 3 way FIRE ALARM in each bedroom and one on EACH floor!!! Two driveways with 10+ parking spots and a garage just a few blocks from Pier 4. All appliances and WiFi included. Perfect for a family, 3/4 friends/students, a place to stay during renovations or someone with a business. 5 beds presently but furniture can be removed or added to suit tenants needs. Garage can be used for storage. Non smokers. Must have Credit Report, Employment Record, Rental Application and Photo ID, Bank Draft Deposit First and Last. (id:54662)
Century 21 Miller Real Estate Ltd.
18 Palmer Road
Hamilton, Ontario
Welcome home! This newly renovated, Semi-Detached, 4 Bedroom, 2 Bathroom home is situated on an extra large lot. The eat-in kitchen has a convenient walk-out to a large backyard that has plenty of room for large family get-togethers and guest entertaining. Kitchen features updated appliances with quartz countertops with matching backsplash. Completely fenced yard with a large covered patio. Private side-entrance. Great location that is centrally located on Hamilton mountain, close to all amenities with easy highway access to the LINC. **EXTRAS** Walk-out from eat-in-kitchen to a large covered patio. Newly Renovated. (id:54662)
Century 21 Red Star Realty Inc.
2489 Scotland Drive
London, Ontario
Discover the tranquility and versatility of this remarkable farm property 6 bedrooms with 2 washrooms, Spanning 99.9 acres Located in London with 95+/- workable productive acres, Only 3 KM from urban growth Boundary .Great opportunity for investors providing income from house with two separate apartments. Offering ample space for vehicles, equipment, and storage. Addition Storage shed build Separately. Great Location close to HWT 401,Costco,Shoping Mall, Much More!!! **EXTRAS** Existing Appliances and window covering Alf's. (id:54662)
Homelife/miracle Realty Ltd
206 Dunfords Lane
Trent Hills, Ontario
Welcome to Trent River Paradise Escape - a piece of paradise nestled on the historic Trent-Severn Waterway; one of Ontario's favourite recreational boating routes. Sandy beach resort offers several docks and eight separate impressive cottage rentals; five hot tubs and outdoor & indoor saunas. A newly built luxurious log cottage featuring stunning finishes. All accommodations are fully furnished with appliances. Expanding 365 feet of shoreline. The facilities include docking, boat launch, play ground, laundry area plus much more. Turnkey Established &Profitable Business. All Season Rentals Of Cottages & More. Only 2 hours from GTA & easy access to all amenities including hospital, shopping, golf, trails. This is an excellent investment opportunity!!! **EXTRAS** All accommodations are fully furnished with appliances (id:54662)
Royal Team Realty Inc.
372 Flanders Row E
London, Ontario
3-Bedroom 2 Story In The Desirable Neighborhood. Fully Renovated, Updated Kitchen W/ SS Appliances. Basement Fully Finished W/ Full Bathroom. Fully Fenced Backyard W/ A Shed. Potential To Add Backyard Accessory Dwelling Unit For Extra Rental Income. Close To Amenities Such As Fanshawe College, Grocery Stores, Schools, Public Transit. House was Rented For3200/Month + Utilities. Long Driveway For 4 Cars. (id:54662)
Save Max Fortune Realty Inc.
97 - 55 Tom Brown Drive
Brant, Ontario
Welcome to 55 Tom Brown Dr #97. Centrally Located near 403,Brant Sports Complex, Schools, Restaurants, Parks, Grand River, Hiking Trails & Much More. This Property offers a Large White Kitchen, Open Concept Breakfast Area, an Oversized Modern Glass Balcony. Bright Great Room with Huge Windows filling the space with Lots of Natural Light. 9' Ceilings on Ground & Main Floor! The Finished Ground Floor Provides Additional Space with a Separate Entrance which could be potentially in Law suite. (id:54662)
Homelife/diamonds Realty Inc.
206 Dunfords Lane
Trent Hills, Ontario
Welcome to Trent River Paradise Escape a piece of paradise nestled on the historic Trent-Severn Waterway; one of Ontario's favourite recreational boating routes. Sandy beach resort offers several docks and eight separate impressive cottage rentals; five hot tubs and indoor & outdoor saunas. A newly built luxurious log cottage featuring stunning finishes. All accommodations are fully furnished with appliances. Expanding 365 feet of shoreline. The facilities include docking, boat launch, play ground, laundry area plus much more. Turnkey established &profitable business. All season rentals of cottages & more. Only 2 hours from GTA & easy access to all amenities including hospital, shopping, golf, trails. This is an excellent investment opportunity!!! **EXTRAS** All accommodations are fully furnished and equipped with appliances. (id:54662)
Royal Team Realty Inc.
0 County Road 121
Kawartha Lakes, Ontario
24 ACRES OF SCENIC SECLUSION WITH ENDLESS POTENTIAL FOR YOUR DREAM ESCAPE! Leave behind the noise and chaos of city living with this stunning 24-acre property, offering peace, privacy, and endless opportunities. Nestled in nature, this untouched land features a serene small pond surrounded by mature trees, creating a tranquil and picturesque setting. Whether you envision building a cozy off-grid cabin, a seasonal retreat, a hobby farm, or even your permanent dream home, the possibilities here are endless. Imagine weekends spent at your own rustic campsite or retreat, where family and friends can enjoy the beauty of the great outdoors. With its convenient location on a major road, the property provides easy access to nearby towns like Kinmount and Minden, where youll find shopping, dining, and all the amenities you need. For outdoor enthusiasts, this lot is perfectly situated near trails, lakes, and parks, making it ideal for boating, fishing, and exploring. The wooded property provides outstanding hunting opportunities with abundant wildlife nearby and offers year-round activities like hiking, birdwatching, and snowshoeing on your own private land. Beyond its natural charm, this expansive and picturesque property holds long-term investment potential, combining rural serenity with exceptional value. This rare offering is a fantastic opportunity for nature lovers and adventurers to create their own private paradise. Dont miss your chance to own a piece of serene Canadian wilderness! (id:54662)
RE/MAX Hallmark Peggy Hill Group Realty
4 Beaumont Crescent S
Guelph, Ontario
Prime Location with Highway 7 Frontage - Approximately Half an Acre of Commercially Zoned Land (SC2-10) This property offers a variety of potential uses and is ideally located with excellent exposure. Recently paved and fully fenced, it features an automotive dealership, repair & service shop with three garages and two car lifts. Additionally, there is a completely renovated 2-bedroom house with a separate living and kitchen area, including all chattels. The property also includes three separate offices attached to the house, three washrooms, and ample parking space with capacity for 70 cars. Attention Investors: A tenant is available and ready to lease the entire property for $12,000 per month (id:54662)
Save Max Real Estate Inc.
1008 Napier Court
Lake Of Bays, Ontario
Newly built in 2024. Stunning Muskoka Retreat- Nature Lovers Paradise. Breathe in the tranquility and immerse yourself in the pristine wilderness of this spectacular property, nestled near a breathtaking nature preserve in Muskoka. Imagine experiencing the magic of the Northern Lights while surrounded by the beauty of untouched landscapes. This magnificent 2,860sq. ft. estate house offers the perfect balance of luxury and connection to nature. Towering 18 ft ceilings, adorn a wall of windows which overlook the panaromic views of the lake. Featuring 4 spacious bedrooms, with the primary bedroom & ensuite conveniently located on the main floor; and a main floor office/or 5th bedroom. With thoughtfully designed living spaces, this home caters to your lifestyle, whether you're looking to unwind or work remotely in all seasons. This property features a fully screened Muskoka room where you can enjoy barbecues on the deck, as well as the upgraded walk-out basement where you can have fun in the summers around the firepit overlooking the panaromic views of the lake. Outdoor enthusiasts will revel in the nearby majestic network of trails, ideal for hiking, biking, skiing, snowmobiling, and wildlife watching. Just a short drive from Algonquin Park, Deerhurst Golf & Ski Resort, Limberlost Forest, Arrowhead Park, Tree-top Trekking, Lake of Bays, Dwight Beach, and the quaint town of Huntsville; this location is a haven for nature lovers seeking adventure and serenity while still enjoying the amenities of a freindly and bustling town. From cozy winter evenings to sunny summer days, this all-season retreat is more than a home to experience. Discover the ultimate lifestyle where luxury meets wilderness in Muskoka. This property has easy acess to the two main highways: 11 and 60. **EXTRAS** New Home Tarion Warranty included, house was completed in June 2024. Access to Clubhouse: infinity pool, excercise room, party hall (construction of Clubhouse to be completed in Summer 2025). (id:54662)
Homelife Elite Services Realty Inc.
107 - 210 Main Street E
Haldimand, Ontario
Waterfront condo with over 1,400 sq ft of living space. 2 bedrooms plus den/office, two full baths and two balcony's. Exceptional open concept layout. Bright living room flows into the dining with large sliding doors to enclosed balcony overlooking the Upper and Lower Grand River. Updated kitchen, with peninsula seating for 4, loads of cabinet storage and counter space. Generous size guest bedroom with door to second balcony(open) and large master bedroom with sliding doors to second balcony plus walk in closet and 5pc ensuite bath, and bonus den/office space. This unit also offers en-suite laundry, 2 owned parking spaces, one underground and one above ground covered space, plus exclusive storage locker. Short stroll to the local Farmer's Market, restaurants, shops, and cafe's. Note: second bedroom and den/office have been virtually staged. (id:54662)
Royal LePage State Realty
28 Stonegate Drive
Hamilton, Ontario
LOCATION LOCATION LOCATION! Do NOT MISS this beauty in the highly sought after High Park Estates on a large almost acre quiet court location! prepare to be WOWed by all the detail & architecture of this very unique luxury home. This breathtaking home must be seen to appreciate all the astounding details, from the gold leaf finishes, grand ceilings heights, crystal chandelier and the amazing millwork just to name a few. This home is an entertainers dream with Liv Rm, large sunken Fam. Rm. w/FP, Din Rm, and large Kitch. The Kitch is fit for the chef in any family, with custom cabinets, granite counters, high end appliances. The main floor is complete with a den/office and a 3 pce bath. Upstairs offers a master retreat for a king & queen with his and her walk-in closets and you can be at the spa everyday in this 4 pce bathroom. There are also 3 more spacious beds on this floor and a 5 pce main bath. The basement offers even more space with spacious Rec Rm, 5 th bedroom another laundry rm and separate walk out. Everyday can be your own staycation with this amazing backyard offering beautiful landscaping, large pool, private courtyard for morning coffee or evening wine. This home is ideal weather you are looking for family memories or parties that will be the talk to the town. This home offers it ALL, in a 10+ neighbourhood, with meticulous finishes, luxury living and offering privacy and serenity but close to all Ancaster conveniences. Make this one your dream home TODAY! (id:54662)
RE/MAX Escarpment Realty Inc.
127 Court Drive
Brant, Ontario
Absolutely Spectacular 2 years New 3290 Sq Ft of Luxury and Quality by Renowned builder "Losani" Situated on a 57 Foot Private and Highly sought after Ravine/Wooded lot. Thousand Spent on Upgrades thru out, including a Custom modified floor plan and Stunning open concept Main Floor with an entertainers dream Great Rm and Chefs Kitchen combination featuring built in Thermador appliances, Paneled Refrigerator a Butlers Station and a Massive Pantry in Gleaming White Shaker style cabinets. The Sweeping Wood Staircase takes you to an equally impressive 2nd level that boasts a Primary Retreat with a Huge Bedroom and Sitting area, His and Hers walk in closets and Stunning Spa like Ensuite Bath with a Stand alone Tub, Double Sink Vanity and a Massive Separate Shower with Dual Rain Heads. The additional bedrooms all feature Large Closets and Jack and Jill access Ensuite 4 Piece Baths. Additional features include 9 foot Ceilings and Oversized 8 foot Shaker Doors, Pot Lights and Designer Light Fixtures, beautiful Engineered Hardwood and Ceramic floors, California style Shutters thru out, Crown Molding, Linear Gas Fireplace, High End Appliances thru out and So Much More!!!! Other details are Easy access to Hwy 403, minutes to shopping, a very Flexible closing date and Tarion warranty. A Truly Must See Unique home...Don't miss this great opportunity, schedule your appointment today! **EXTRAS** All existing light fixtures, Window shutters and coverings,All existing appliances including Deluxe Samsung Washer and Dryer, built in Thermadore Ovens, Built in Microwave oven, Built in Custom Panelled Fridge, Garage door opener. (id:54662)
Royal LePage Signature Realty
15165 Whittaker Road
Malahide, Ontario
Seize The Opportunity To Own A Beautiful Property Encompassing Over 16 Acres Of Peaceful Forest And Serene Ponds, Complete With A Newly-Built 3-bedroom, 2-bathroom Bungaloft And A Spacious Double-Car Garage. With A4 Zoning, The Potential To Divide The Property Into Individual Lots Is On The Horizon. Future Plans For Development Include Re-Zoning For Up To 10 Lots, Promising Excellent Investment Prospects. Nestled Just 9 Minutes From HWY 401 And 16 Minutes From London, This Custom-Built Home Offers A Delightful View Of The Lush Forest And Enchanting Ponds. Step Inside To A Bright, Open-Concept Living Space With Cathedral Ceilings, Perfect For Family Gatherings Or Social Events. Enjoy Mornings On The Covered Patio And Evenings By The Fire Pit Stargazing, All While Being Only A Minute Away From The Tarandowah Golf Course. **EXTRAS** Property Tax Reduction May Apply! (id:54662)
Sam Mcdadi Real Estate Inc.
8 - 255 King Street N
Waterloo, Ontario
Grab this once in a lifetime opportunity to own this amazing franchise restaurant located minutes away from University of Waterloo. With high foot traffic comes high sales volume!! Booming sales of approx $70K, this opportunity is perfect for investors and end users! An amazing fast growing franchise business with a potential to have more sales and more profitable business! Do not miss this opportunity. (id:54662)
Save Max Real Estate Inc.
653 Barton Street E
Hamilton, Ontario
Presenting a rare and exceptional opportunity for a savvy developer or builder to capitalize on a premium corner site in the heart of the rapidly evolving Barton Village. This proposed development features a 4-storey residential apartment building, with plans for approximately 33 units and a gross buildable area of around 30,000 sq. ft., situated on an existing 7,000 sq. ft. lot. The site benefits from strong rental demand, excellent transit access, and a promising outlook for future growth in this vibrant, high-potential neighborhood. The proposed mixed-use design includes a ground-level commercial space, with three additional floors offering 9 one-bedroom units per floor, featuring an efficient walk-up design with a shared outdoor corridor. This project promises stable returns, a dynamic location, and long-term growth potential. (id:54662)
Kingsway Real Estate
