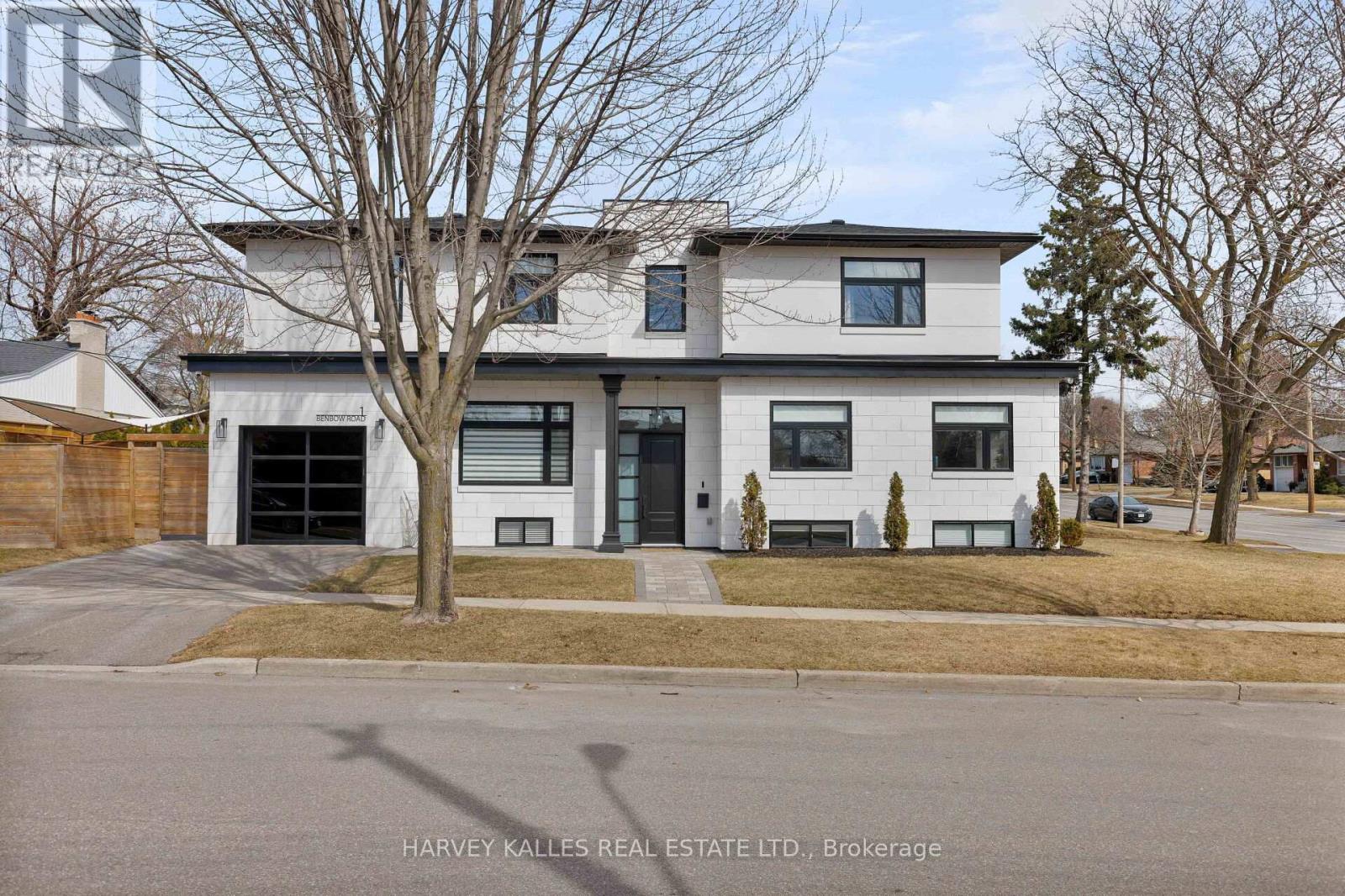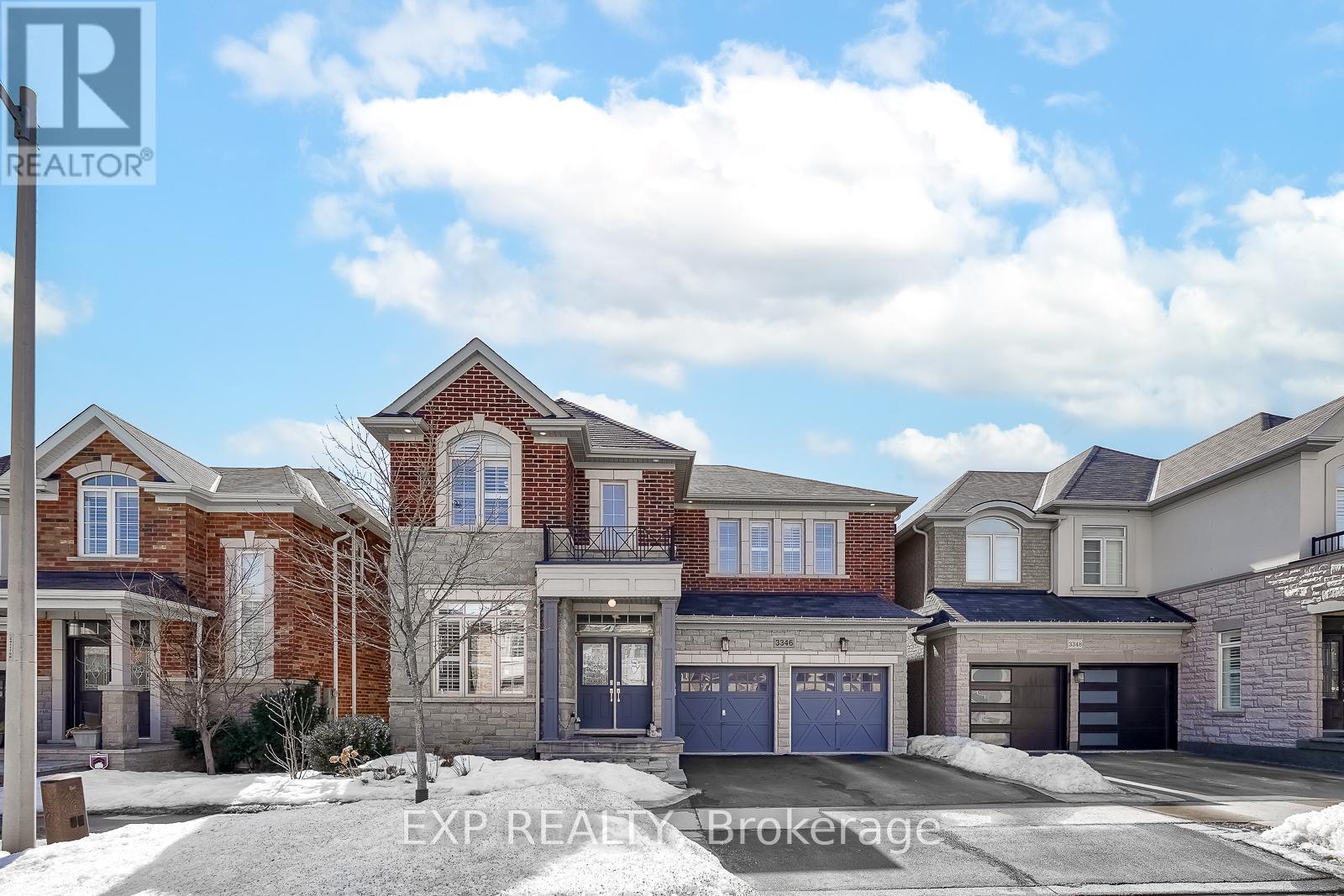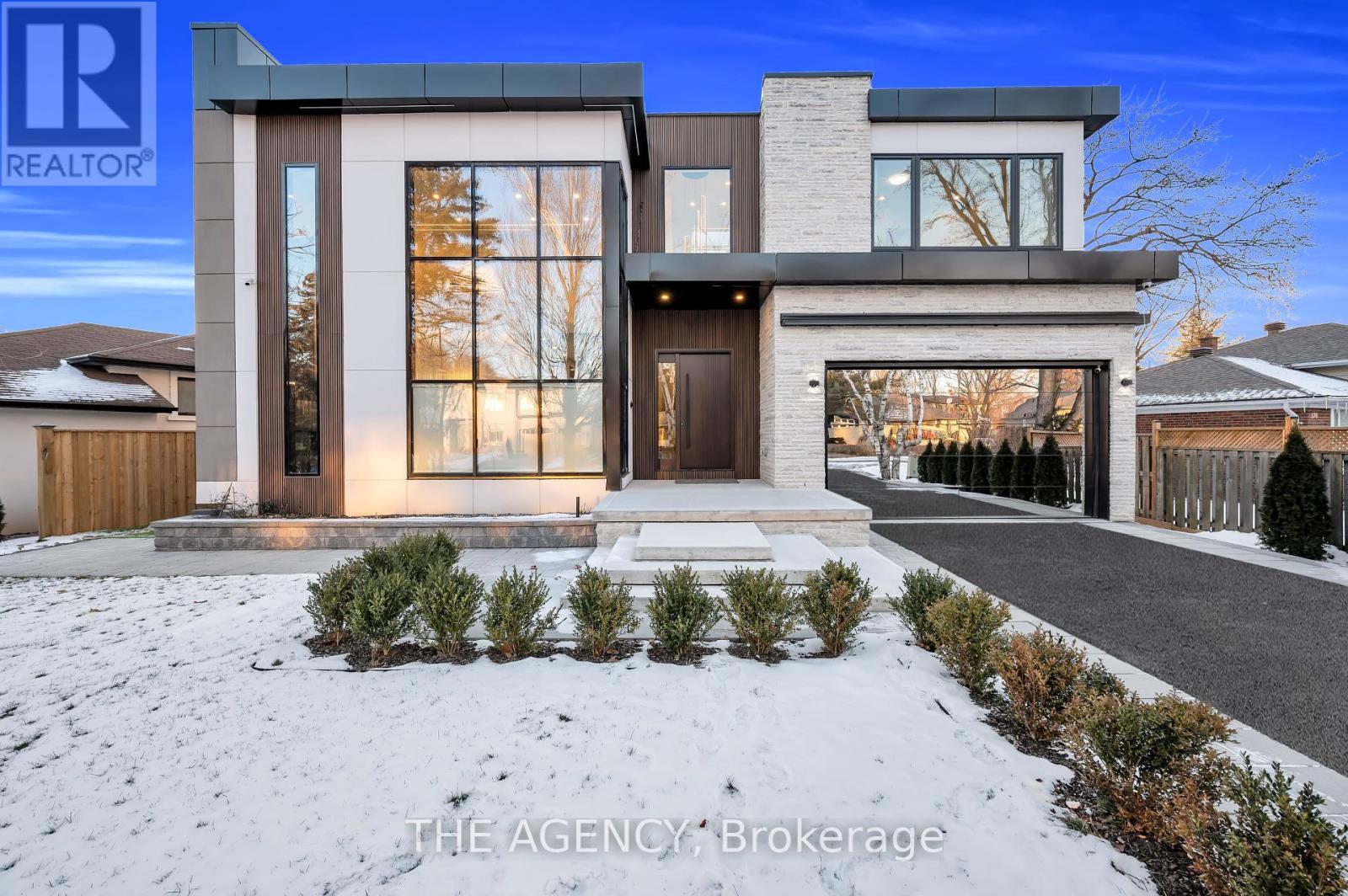4360 Lee Drive
Mississauga, Ontario
Move-In Ready with Stunning Upgrades! Over 2000 sqft living space.Be impressed by this UPDATED, meticulously cared for home. OPEN CONCEPT MAIN FLOOR (2021) with thoughtfully designed living spaces. If you love to cook and entertain then this is the kitchen for you. Complete with a breakfast island, quartz counters throughout, Kitchen Aid appliances(2021)(except dishwasher-2025)spacious dining opportunity and an integrated living room to create many beautiful memories. The convenience of the elegant main floor powder room and handy laundry room are added features. French doors from kitchen leads to two-tier patio, partially covered for multi-season enjoyment, upper tier has sleek glass railing. Fully fenced in bkyard complete with charming pond and waterfall feature, a decorative shed, and lush landscaping a gardener's paradise From split stair case leading to second level find a versatile family room, perfect for relaxing, working, or possibility of converting into a bedroom or study. The primary suite is a serene haven, offering a walk-in closet, an additional double-door closet, and a luxurious ensuite with glass enclosure shower and natural stone for a spa-like ambiance. Two additional bedrooms provide plenty of space for kids and guests.The lower level is brightly lit (potlights) and inviting, offering a finished space ideal for recreation and a home gym, with ample storage solutions to keep everything organized.Every corner of this home is adorned with tasteful finishes and timeless detailing that you'll cherish for years to come including hardwood flooring (vinyl lower level), engineered on second, pots lights and feature lighting, picture windows, crown molding, natural stone features and so much more.Situated on a quiet family street with quick access to Highways 403/410, close to parks, schools, and shopping, this home offers the ultimate blend of convenience and comfort. Don't miss your chance to own this unique property=schedule your viewing today! ** This is a linked property.** (id:54662)
Sutton Group Quantum Realty Inc.
420 - 60 George Butchart Drive
Toronto, Ontario
A must see! A One of A Kind 1+1 Bedroom Condo in the Prestigious & Resort like Saturday in the Park condos. This Premium Luxury Condominium is situated in the Gorgeous 270+ Acre Downsview Park & has a over 450sqft of private western exposer terrace which allows you to enjoy sunsets and Park views. Inside, the upgraded open concept and spacious kitchen is beautifully filled with light from the floor to ceiling windows and is complete with all stainless steel appliances including a beautiful built-in oven/counter top range, stunning stone counter tops and vinyl floors. The building features professional 24-Hour Concierge service, Incredible fully equiped Gym with Spinning bike room, yoga studio and TRX equipment/Heavy Bags, resort like party room that extends to an outdoor patio lined with cedar trees and has multiple Bbqs, Meeting & Billiards Rooms, Business Centre with WiFi, Kids Play Room, Bike Storage, Guest Suite, Visitor Parking, and Pet Wash Area. Public transit at your door step and walking distance to TTC Subway & GO Train. Mins to 401/400/427. Mins away from Humber River Hospital, Yorkdale Shopping Centre, York University and all the amenities of Downsview Park, (walking Trails, sports fields, skate parks, training centers...)perfect for outdoor enthusiasts. Can be leased unfurnished or furnished. (id:54662)
Right At Home Realty
611 Stapleford Terrace
Mississauga, Ontario
Bright Beautiful 4 Bedrooms Detached House Located in the Heart of City. Hardwood Floor Thru the House. Quarts Countertop, Eat-In Kitchen. Open Concept. Second Floor Family Room Can Be Converted Into 5th Bedroom For Big Family. Separate Entrance Basement Thru Garage. Basement Easily Converted to Apartment for $$$$ Income. Basement Kitchen Water Electricity Rough-In. Steps to Public Transit, Bus Stop. Close To Heartland Shopping Centers, Square One. Minutes Drive to Highway 401/403. (id:54662)
Homelife Golconda Realty Inc.
20 Wonder Way
Brampton, Ontario
1 Bedroom, 1 Washroom, Legal Basement. Main House has 4 Bedrooms, 4 Washrooms on a 55 Foot Wide Lot Home In A Sought After Neighborhood. Double Door Entry Leads To An Open Foyer. Living Room illuminated by pot lights and complemented by Hardwood Floor O/Looks The Front Yard. Beautiful Columns Separate The Living and Dining Room Area. Huge Family Room With Gas Fireplace and Pot Lights. Good Size Kitchen containing pot lights along With an Eat In Area and A Custom Sliding Door Leading To The Backyard. Custom Build 13 x 12 Shed With Hydro. Engineered Hardwood floor on 2nd level. Upgraded/renovated washrooms on 2nd floor. Exposed Concrete in Front, side on Back. Owned Water heater. Front and Back outdoor lights. 6 x 6 post fence installed in 2022. AC and Furnace changed in 2021. Gas stove, Gazebo and a good size deck. (id:54662)
Right At Home Realty
46 Northwood Drive
Brampton, Ontario
Welcome to 46 Northwood Dr, Brampton. This excellent investment opportunity offers strong rental income potential with two separate units. The spacious 3-bedroom upper unit has new flooring on both levels, and pot lights on the upper level. The generous 3+ bedroom lower unit provides flexibility, easily convertible into a single-family home. The home is a well-maintained 4-level back split, with the added feature of a year-round sunroom that enhances comfort and provides extra living space. The property boasts separate laundries for both units, ensuring convenience for tenants. Additionally, the sunroom has an extra entrance, making access even easier. The entire property has been updated with a brand-new kitchen and flooring (2025), offering a modern and fresh atmosphere. The lower unit underwent a complete renovation in 2022, with new appliances, while the whole home features high-quality windows throughout. Key upgrades include a new furnace and air conditioning system (2022), a hot water tank replacement (2019), and the installation of a fire sprinkler head in the furnace room. The electrical system has been modernized with a new breaker panel, ensuring safety and reliability. Outside, the property offers a heated work shed, a storage shed, and parking for up to 6 vehicles. Situated on a peaceful dead-end street, the sizable yard provides privacy and tranquility, with no rear neighbors. This peaceful setting is ideal for outdoor activities or relaxation. Included with the property are two stainless steel refrigerators, two stoves, and two sets of washers and dryers, making it a convenient choice for tenants. This home is an outstanding opportunity for investors looking to expand their portfolio, with significant potential for growth and steady rental income (id:54662)
Save Max Global Realty
4 Bilby Street
Brampton, Ontario
Embrace the vibrant community spirit in this new neighbourhood, Built in 2016, This spacious 4-bedroom home offers bright, airy rooms and a functional layout which comes with all new **HARDWOOD FLOORING**, freshly PAINTED, New LED Lighting, Quartz Countertop, Gas Fireplace and many more upgrades!! Additional finished 2 bedroom basement with separate laundry. Main Floor with Separate living, dining and family provides ample space for relaxation and family gatherings. **OAK STAIRCASE**, No carpet, **9 Ft main floor** and floors finished with brand new hardwood floor. Totally worth to check out in this Price Listed. (id:54662)
RE/MAX Gold Realty Inc.
1 Benbow Road
Toronto, Ontario
Newly built Executive level contemporary luxury home in prime West Toronto, contemporary design with an abundance of practical living. Ideally situated minutes to nearby amenities including St. Georges Golf & Country Club, Humbercrest Shopping Plaza, Pearson GTAA Airport, Go Train UP station, James Gardens, and High Park. Sought after local features including exceptional restaurants, food and retail shopping, cafes, parks and bike routes, destination public private and Catholic schools, Bloor West and Kingsway West Villages and so much more. Exceptional custom design bespoke finishes throughout including wood cabinetry and millwork, premium hardwood flooring, quartz and stone finishes on countertops - tiling and flooring, with new interlocking brick patio on walkways and backyard with custom wood deck with integrated anchors, awnings and much more. The ideal kitchen design and layout for the inner chef in you with large centre island with integrated cabinetry, stainless steel appliances including gas range stove, dishwasher, microwave, fridge with separate large pantry room for additional storage, cabinetry and preparation space. Additional features include open concept main level designed for exceptional entertaining with custom cabinetry in mud and pantry rooms, with preferred floor plan layout with 4+2 bedrooms and 5 bathrooms finished in a modern aesthetic, at all times designed with practicality in mind with plenty of built in cabinetry and storage options. Luxury home features include modern spa like prime bedroom ensuite, walk-in closets with custom cabinetry and shelving, electric fireplaces, modern metal & glass garage door with frosted and tinted inserts, and finished lower level with separate walkout for potential nanny in law suite with bedrooms #5 and #6, living recreational room with fireplace and built in kitchenette / bar. Nestled within a community of parks and recreational outdoor options. (id:54662)
Harvey Kalles Real Estate Ltd.
5180 Tamarac Drive
Burlington, Ontario
South Burlington is calling! This lovingly maintained and continuously updated home features 3+2 bedrooms and 3 bathrooms in the family-friendly Elizabeth Gardens Neighborhood. With over 2600 S.F. of finished living space, you can enjoy the carpet-free main level featuring 3 bedrooms, a recently renovated 4pc bath with ensuite privileges and an accessible shower. Also on the mail level, you will find a WETT Certified wood burning fireplace in the bright living room, an updated kitchen with stainless steel appliances and quartz countertops. Enjoy your morning coffee in the gorgeous light filled addition off the kitchen, looking out to the landscaped yard with a newer deck, gazebo, gas bbq, and saltwater pool in excellent condition--the perfect family space. A side entrance is ideal for access to the yard or could make for a separate entry for an in law suite in the large fully finished basement. From this level you will find a powder room and laundry room. The lower level features 2 more bedrooms, a full bath, a huge family room with gas fireplace, a cold cellar, utility room and another large area that would make for a perfect gym, playroom, or another media room, plus lots of storage. Finishing off this ready-to-move-in home is the detached double car garage and extra long driveway. Enjoy South Burlington with mature trees, large lots, a short walk to the lake, parks, schools, shops and restaurants. (id:54662)
RE/MAX Escarpment Realty Inc.
3346 Terra Cotta Lane
Burlington, Ontario
5 Elite Picks! Here Are 5 Reasons To Own This Executive & Stunning, North Facing, Premium 43' Front, Fernbrook "Stonecastle" Model With Many Impressive Upgrades, Nestled In The Affluent, Family Friendly & Quiet Neighborhood Of Alton Village! 1) This Turn-Key 4+1 Bedroom, 4 Bathroom, Carpet Free Home With 9 Foot Smooth Ceiling On Main, Offers Over 4,000 Sq. Ft Of Living Area (3,002 Sq. Ft Above Grade) Including A Fully Finished Basement. 2) Expansive Contemporary Kitchen With Oversized Quartz Island, Matching Kitchen Countertop & A Stylish Backsplash Accented With High-End Stainless Steel Built-In Appliances Including Café Induction Range With Double Oven & Air Fry. 3) Main Floor Features Double Door Entry With A Large Foyer, Open Concept Layout & 20 Cathedral Ceiling. The Modern Open Concept Living & Dining Room Boast Rich Stained Hardwood Flooring & A Cozy Gas Fireplace In Large Family Room Plus A Private Library/Den/ Office Space. W/O To A Beautiful Fully Fenced Backyard Complete With A Wooden Deck. 4) Second Floor Features Elegant Primary Bedroom With Two Walk-In Closets. The Luxurious Master En-Suite Features Dual Sinks, Glass Shower Surround, Quartz Countertop & A Deep Corner Soaking Tub. The Remaining 3 Bedrooms Are Generous Sized & Beautifully Decorated. 5) The Professionally Finished Basement W/Large Windows & High End Finishes Includes A Large Rec Room & In-Law Suite With Own Bedroom & Private Bathroom. Extras: Functional Floor Plan, Stairs With Iron Pickets, California Shutters, Pot Lights & Quartz Countertops Throughout (2024), Laundry @2nd Floor, Furnace (2022), AC (2024). Walking Distance To Alton Village Public School, St. Anne Catholic ES, Dr. Frank J. Hayden SS, Burlington Public Library, Haber Rec Centre, Soccer & Football Fields, Parks. Few Minutes Drive To Almost Every Big Box Store, Restaurant & Community Centre! Close To Go Train, Hwy 401/QEW & 407. A Must See! True Gem To Call Home! https://www.wideandbright.ca/3346-terra-cotta-lane-burlingt (id:54662)
Exp Realty
1077 Fourth Street
Mississauga, Ontario
4-Bedroom Home with *Legal 2-Bedroom Basement Apartment*. Stunningly Renovated Property Combining Luxury Living With Functionality and Income Potential. Hardwood Flooring and Soaring Ceilings Throughout. Sunlit Formal Living Room With Large Window, Modern Open Concept Kitchen With Tall Cabinets, Quartz Counters, Porcelain Backsplash, Large Centre Island and Breakfast Area. Family Room Highlighted By A Gas Fireplace With Floor-to-Ceiling Porcelain Tile Surround. Walk-Out To Deck & Backyard. Primary Retreat With Large Walk-In Closet, Luxurious 7-Pc Ensuite Complete With Heated Floors, Freestanding Soaker Tub With Shower Head, Shower Enclosure With Steam Shower And His/Hers Sinks. Spacious 2nd Bedroom With Ensuite And Good Sized 3rd & 4th Bedrooms With Jack & Jill Ensuite. Finished Basement Has A Large Recreation Room and 3-Piece Bath For Added Versatility. Separate Private Entrance To BONUS Legal 2 Bedroom 1 Bath Basement Apartment, Kitchen, 3-Piece Bath And Laundry With Stacked Washer and Dryer. Basement Apartment Is Fully Self-Contained With Its Own Furnace, On-Demand Hot Water, Air Conditioning & Separate Hydro and Gas Meters - Great Income Potential Or Accommodating Multi-Generational Living. (id:54662)
Forest Hill Real Estate Inc.
2282 Sovereign Street
Oakville, Ontario
Brand new executive townhome with elevator built by Sunfield Homes. Walking distance to Bronte Harbour on the shores of lake Ontario. Walking distance to retail shops, restaurants, transit, Bronte Marina Annual Bronte Festivals! Approx. 3,529 sq.ft. of finished space (includes 770 sq.ft finished basement). Features include: 312 sq.ft. partially covered outdoor terrace, engineered oak flooring, 12' x 24x and porcelain tiles, upgraded quartz countertops, island in kitchen with breakfast bar, 5 built-in appliances, oak staircase with metal pickets, 10ft ceilings on 2nd floor (living area) and 9ft ceilings on other floors, pot lights, smooth ceilings, finished basement and garage entry to house. Move in ready! (id:54662)
Intercity Realty Inc.
564 Stonecliffe Road
Oakville, Ontario
Immerse yourself in the elegance of this CONTEMPORARY CUSTOM-BUILT home, nestled in the heart of a charming, mature SOUTH-WEST OAKVILLE neighborhood. Spanning over 5,100 SQUARE FEET of sophisticated living space, this residence exudes MODERN LUXURY with its OPEN-CONCEPT design. The interiors feature SOARING CEILINGS and SLEEK MODERN LIGHTING w/ BUILT-IN LEDs on the wall to ceiling, while an impeccably crafted KITCHEN showcases PREMIUM JENNAIR built-in appliances, a MIELE DISHWASHER, QUARTZ COUNTERTOPS and BACKSPLASH, AUTO-LIT GLASS DRAWERS, and HIGH-END HARDWARE. ITALIAN PORCELAIN FLOORING with Nanotechnology flows seamlessly throughout, complemented by EXPANSIVE WINDOWS and SKYLIGHTS that flood every room with NATURAL LIGHT. Cutting-edge TECHNOLOGY enhances everyday living with a DMSS SECURITY SYSTEM, a HILOOK SIX-CAMERA setup, BELL SMART HOME integration, BUILT-IN SPEAKERS, a DANALOCK WI-FI SMART LOCK, and a MYQ-ENABLED GARAGE DOOR system compatible with AMAZON KEY for secure package delivery. The PRIMARY SUITE offers a retreat-like experience with MOTORIZED BLINDS and CURTAINS, while LUXURIOUS FIXTURES, including BRANDED FAUCETS, JET SHOWERS, and BATHTUB FILLERS, elevate the bathrooms to SPA-LIKE standards. The FULLY FINISHED 1,795-SQUARE-FOOT BASEMENT provides a WIDE WALK-OUT, a SECOND FULL KITCHEN, a SPACIOUS LAUNDRY ROOM, GENEROUS STORAGE, and a LARGE COLD ROOM. DUAL FURNACES, DUAL AIR CONDITIONING SYSTEMS, and AIR EXCHANGERS ensure OPTIMAL AIR QUALITY and ENERGY-EFFICIENT CLIMATE CONTROL throughout the year. Seamlessly blending TIMELESS ELEGANCE with MODERN CONVENIENCES, this home is the PERFECT SANCTUARY for discerning homeowners seeking COMFORT, STYLE, and STATE-OF-THE-ART living. (id:54662)
The Agency











