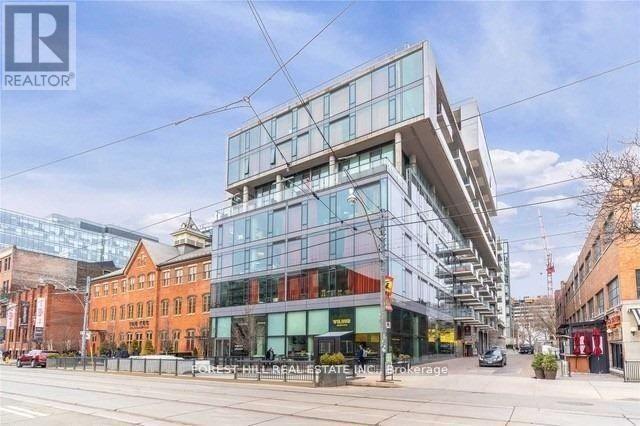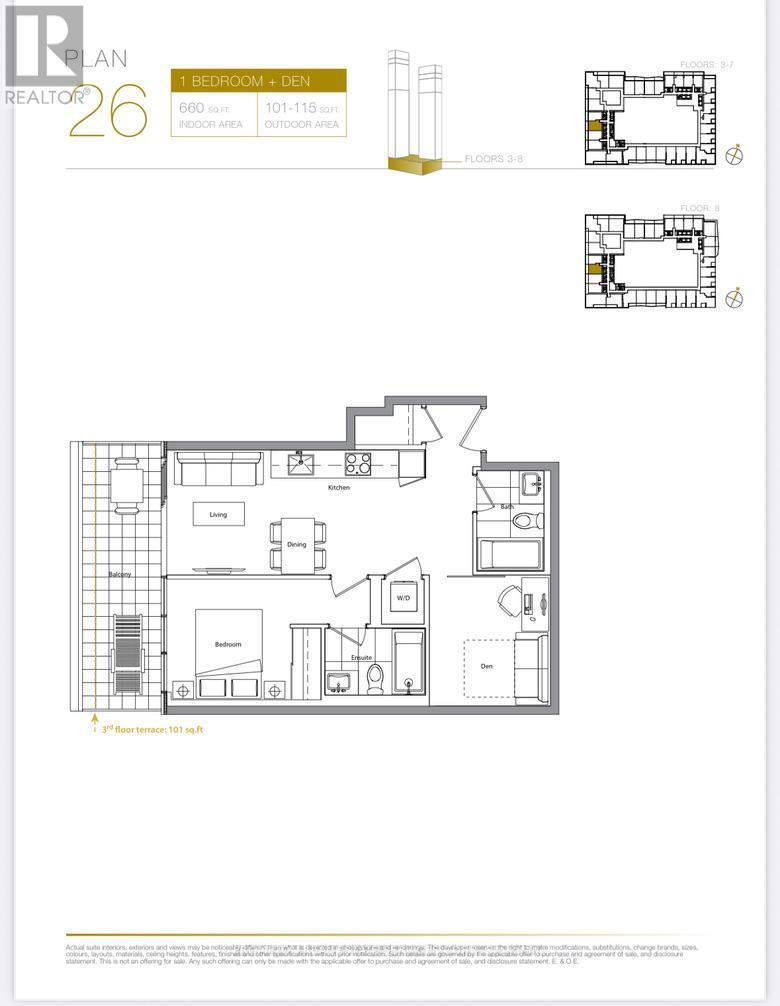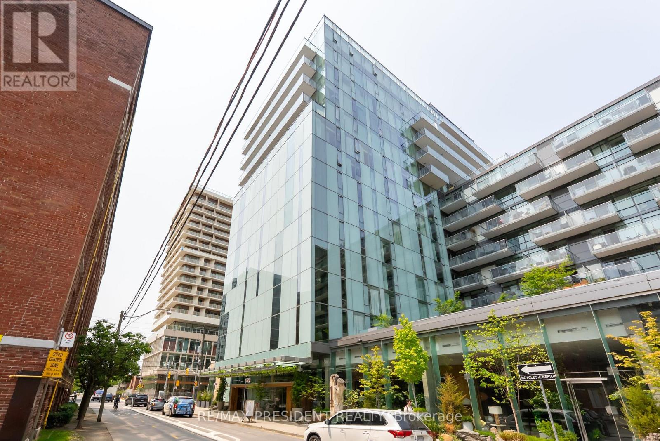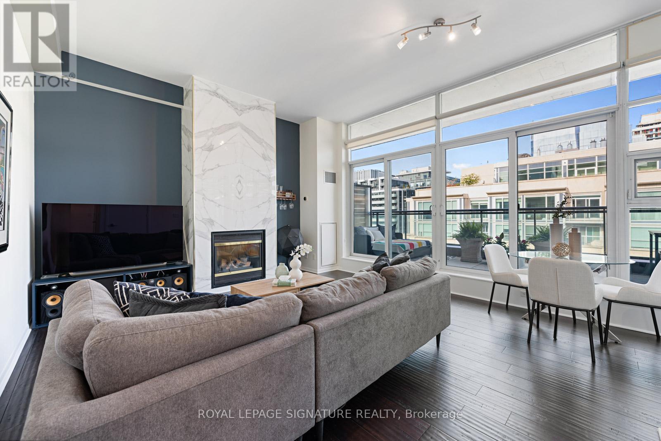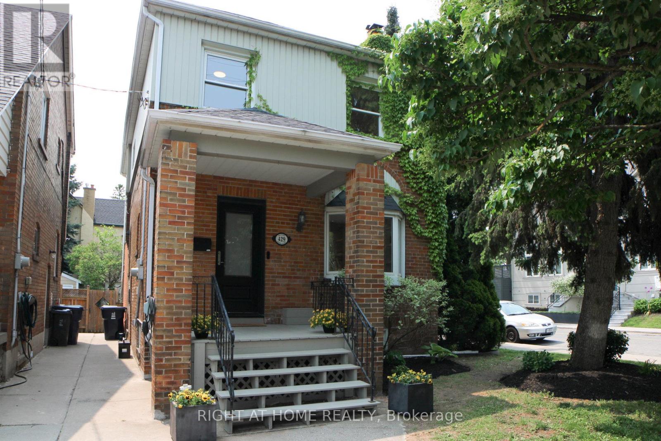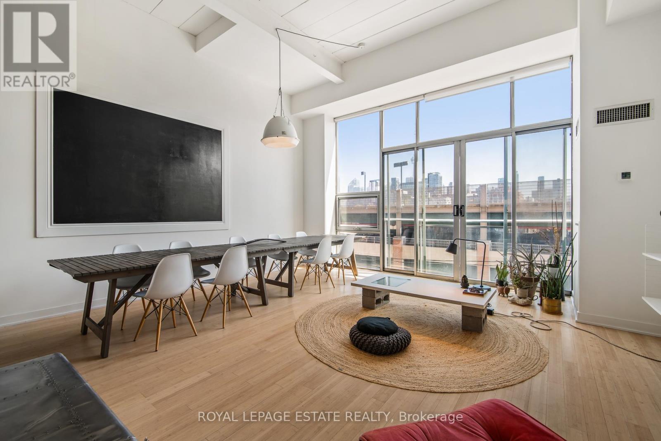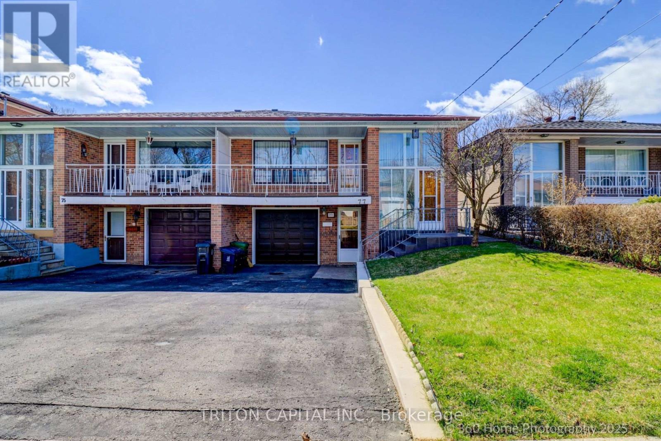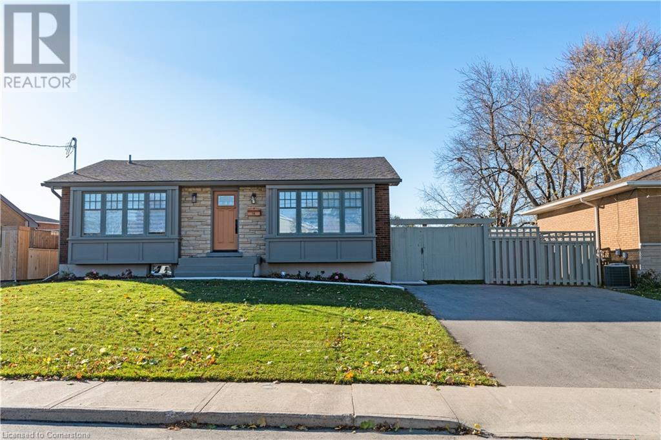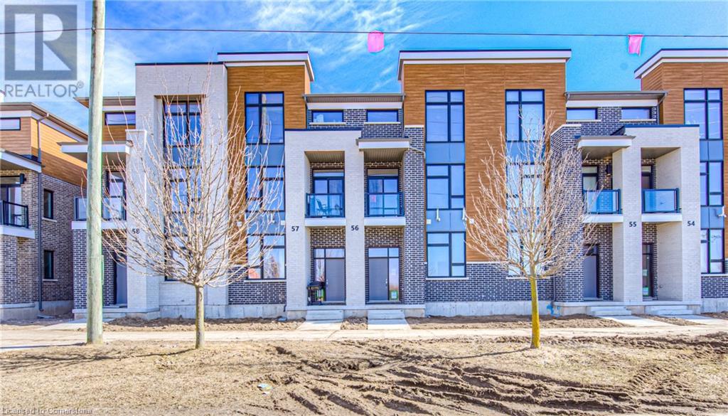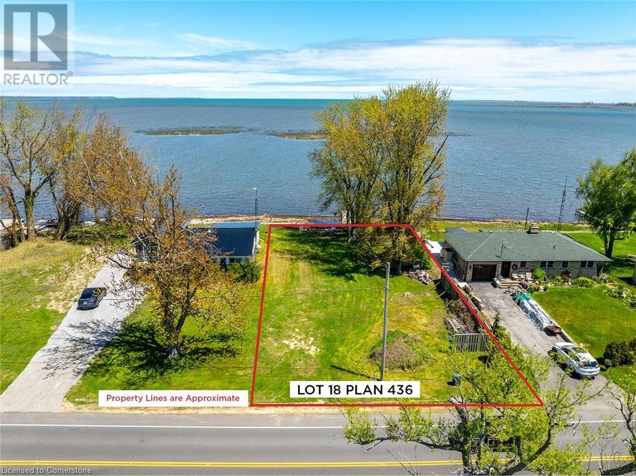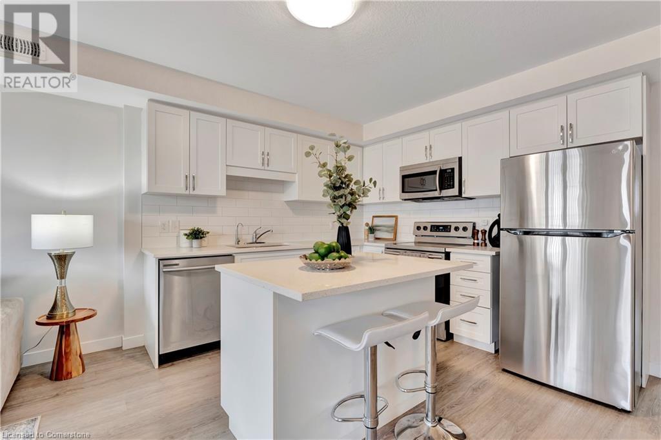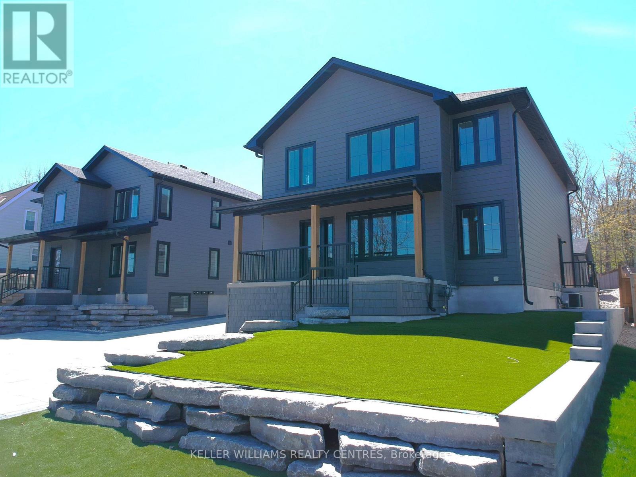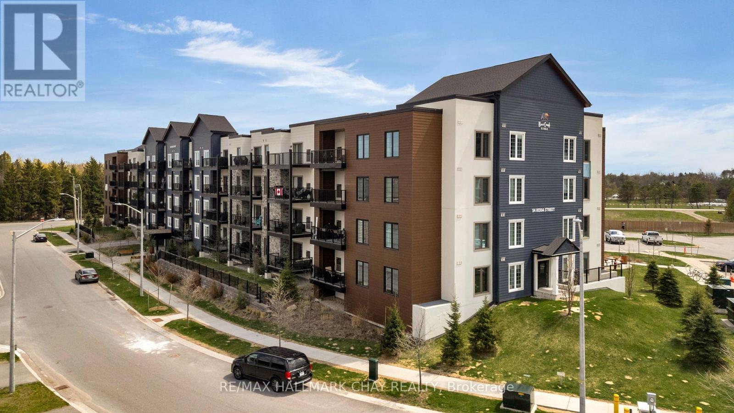2a - 12 Upjohn Road
Toronto, Ontario
Well located 2nd floor office unit, Conveniently located near many restaurants, short bus ride to Yonge or Sheppard Subways, close to Hwys 401 & DVP/404, building is well maintained with onsite management, 3 private offices, reception area, boardroom area, open space and kitchen. (id:59911)
Royal LePage Real Estate Services Ltd.
103 Grandview Way
Toronto, Ontario
Freshly renovated from top to bottom with no expense spared, this elegant Tridel townhome is a true masterpiece perfectly nestled in one of North York's most coveted neighbourhoods. Sun-drenched and west-facing, it radiates warmth and sophistication, offering the perfect blend of style, function, and an unbeatable location. Just steps from the subway, groceries, and restaurants- zoned for top-ranked Earl Haig Secondary and McKee Public School makes this home the only choice for those who value convenience and prioritize education. With aprox 1950 sqft. of thoughtfully designed living and high-end finishes incl hrdwd throughout, this home offers room to breathe. Whoever said townhomes are small clearly hasn't seen this one. The main flr welcomes you with a seamless open-concept layout, a stylish powder rm, and a kitchen featuring quartz countertps, a sleek backsplash, and S/S appl's perfect for cooking a meal, impressing friends, or hosting an unforgettable dinner party. Step outside from the living rm to your pvt. mn flr terrace ideal for relaxing with a book or sun worship. Enjoy direct underground access to your TWO (deux, twee, dois, zwei!) parking spaces because who wants to circle the block after a long day. From upgraded lights and hardware to three fully renovated, spa-worthy bathrooms, this move-in ready home is packed with luxurious touches. And the pièce de résistance? A dramatic skylight that pours sunshine into the space -if the walls were painted blue, you'd think you were in heaven! Upstairs, the gigantic primary retreat offers a spacious walk-in closet, a hotel-style ensuite, and a second private terrace. Yes, you read that correctly - a second terrace. And lets not forget the third floor a bright and versatile sitting room/office space that's perfect for working from home or simply enjoying a little peace. Whether your first-timing, upsizing, downsizing, looking for a central pied-à-terre, or just doing it right this is the one.. (id:59911)
Sutton Group-Admiral Realty Inc.
813 - 560 King Street
Toronto, Ontario
Experience the best of King West Living at Fashion House. This open-concept loft-style one bedroom unit defines urban sophistication with its modern design and vibrant location. The spacious layout is complemented by a private balcony boasting stunning south west views, perfectly capturing the bustling energy of King Street West. Enjoy the convenience of included parking and a locker while indulging in luxurious amenities such as a spectacular rooftop patio with infinity pool. Immerse yourself in the iconic King West vibe, surrounded by top notch dining , entertainment, and nightlife just steps from your door. This is more than just a home its your opportunity to embrace the ultimate downtown lifestyle! (id:59911)
Forest Hill Real Estate Inc.
626 - 3 Concord Cityplace Way
Toronto, Ontario
Spectacular Brand New Landmark Condos in Toronto's Waterfront Communities! Welcome to Concord Canada House, a place you will be proud to call home. Conveniently located next city's iconic attractions including Rogers Centre, CN Tower, Ripleys Aquarium, and Railway Musume at Roundhouse Park. Only a few minutes walk to the lake, parks, trandy restaurants, public transit and finacial district. Everything you need is just steps away. This suite features a spaciouse 1+den 2 baths with clear city views. Large den with sliding door. Easily can be used as 2nd bedroom or home office. Premium built-in Miele appliances. Huge open balcony finished with a ceiling light and heater perfect for year-round enjoyment. You can enjoy world-class amenities including an indoor pool, fitness centre, sauna, theater in the nearly future! (id:59911)
Prompton Real Estate Services Corp.
1103 - 552 Wellington Street W
Toronto, Ontario
Exclusive Private Residences Of 5-Star Hotel "1 Hotel" Tower. There Only Four Floors of Private Suites on the Hotel Tower. This South West Bright & Spacious Corner Unit Has It All! Brand New Floors + Fresh Paint, High Exposed Concrete Ceilings, Floor-To-Ceiling Windows, Kitchen With Large Kitchen Island/Breakfast Bar, Full Size Fridge, Master Bedroom W/ Large Closet, Large South Facing Balcony With Gas Hook-Up For Bbq. South Facing with Lots of Light! This Loft Is Pure Luxury! One Parking Spot Included Direct Elevator Access To 1 Hotel's Beautiful Lobby Bar Flora, Gourmet Restaurants (1 Kitchen, Casa Madera), And Harriet's Rooftop Pool & Bar With One Of The Best Views Of The City! Steps To Park, Farm Boy, And Nightlife Of King West. (id:59911)
RE/MAX President Realty
340 Spring Garden Avenue
Toronto, Ontario
Rare 82 x 241 Ft Lot in the Heart of Willowdale. This expansive and versatile property offers endless possibilities, and it's move-in ready. Featuring 5+2 bedrooms and 6 bathrooms, the home boasts a bright, open-concept kitchen and family room with stainless steel appliances, centre island, and walk-in pantry. Enjoy formal dining, a main floor mudroom and laundry, plus a finished basement with potential for an in-law suite. Two garages (3-car + 2-car) provide ample parking and storage. The deep, private lot backs onto quiet, dead-end Alfred Avenue, ideal for family living or redevelopment. Potential for severance presents a unique opportunity to build or sell an additional lot. Live in, renovate, build, or invest. This is a truly exceptional, turnkey offering near Bayview Village and the 401. (id:59911)
Chestnut Park Real Estate Limited
1406 - 333 Adelaide Street E
Toronto, Ontario
Perched atop the city, this extraordinary two-bedroom, two-storey penthouse loft offers a rare opportunity for elevated urban living.Fully and thoughtfully renovated from top to bottom, this home exudes modern sophistication at every turn. A sleek new kitchen, spa-inspired bathroom (featuring a show-stopping dual shower with independent temperature and pressure controls), and a designer book-matched style feature wall in the living area, fitted with a gas fireplace, complete the stunning transformation.Step onto your expansive 28-foot-wide private terrace a true outdoor retreat with a gas line for BBQs, water and electrical perfect for entertaining or simply soaking in panoramic east-facing views and glorious morning light.Inside, soaring 12-foot ceilings on the second floor and dramatic floor-to-ceiling windows flood the space with natural light and beautifully frame the city skyline. The king-sized primary suite is a true sanctuary, offering exceptional space and luxury.With no one above you, this penthouse offers the pinnacle of peace and privacy in the heart of the city. Smart home capabilities add to the modern lifestyle, enhancing daily living with increased efficiency. For added convenience, your underground parking spot includes a dedicated EV charger a rare and valuable feature for modern urban living.This is the one turnkey, timeless, and truly one of a kind. (id:59911)
Royal LePage Signature Realty
429 Manor Road E
Toronto, Ontario
Welcome to 429 Manor Road East - a beautifully updated detached family home in the heart of Davisville Village, just steps from the highly sought-after Maurice Cody Public School.This exceptional residence features a bright open-concept layout with freshly painted interiors and new flooring throughout, offering true move-in-ready convenience. Relax by the wood-burning fireplace in the inviting living room, cook with ease in the spacious kitchen with ample storage, and gather for movie nights in the comfortable family room complete with a convenient two-piece powder room on the main floor. Upstairs, the generous primary bedroom overlooks the backyard and includes an adjoining den, ideal as a home office. Two additional bedrooms and a modern family bathroom with both a walk-in shower and separate bathtub complete the upper level.The fully finished basement - with a separate entrance - offers a large laundry area, additional bathroom, and flexible living space. Enjoy the convenience of a private driveway with a detached garage. The sunny, south-facing backyard features a spacious deck - perfect for entertaining and enjoying the outdoors. All of this, just steps to Bayview's shops and restaurants, and a quick drive downtown via the Bayview Extension.This is a property you wont want to miss. Open House Sat/Sun 2 - 4 pm. (id:59911)
Right At Home Realty
301 - 220 George Street
Toronto, Ontario
Step confidently into homeownership with this oversized one-bedroom corner suite, offering the perfect mix of style, comfort, and location! Bright and airy with floor-to-ceiling south-facing windows, this home features an open-concept layout, warm wood flooring, and a sleek kitchen with high-end integrated appliances and ample storage. The spacious bedroom includes a full-sized closet, making everyday living easy. Located in the heart of downtown, you're just steps from the TTC, Union Station, streetcar lines, and bike lanes making it effortless to get anywhere in the city (or beyond). Walk to your favourite cafes, restaurants, shops, and the waterfront. Whether you're heading to work, out with friends, or just exploring the city, everything is at your doorstep. Start your journey here smart, stylish, and connected city living awaits. (id:59911)
Keller Williams Referred Urban Realty
598 Broadway Avenue
Toronto, Ontario
Discover the perfect opportunity in sought-after North Leaside. This charming 2 bedroom, 2 bathroom, well maintained bungalow with family room extension and finished basement sits on a premium 29.92 x125 ft lot with detached single car garage, is ideal for building your dream home. Nestled on a family-friendly street, the property offers endless potential for renovation or new construction in one of Toronto's most desirable neighbourhoods. North Leaside is known for its strong sense of community, tree-lined streets, and top-ranked schools. Enjoy easy access to Bayview and Laird, offering a wealth of shops, restaurants, and daily conveniences as well as the soon to be open Eglinton LRT with Laird Station only a few blocks away. Outdoor enthusiasts will love being steps from Sunnybrook Park and Serena Gundy Park, with their scenic trails, sports fields, and green space. Whether you're looking to invest, build, or settle in a vibrant area with exceptional amenities and schools, this is a golden opportunity to create something special in a location that has it all. Don't miss your chance to be part of a thriving, established community in the heart of the city. This extremely well cared for home is perfect for downsizers that don't want to go the condo route or young professionals looking to build one day in the future or builders looking for the perfect lot to develop!! Act fast! (id:59911)
RE/MAX Prime Properties - Unique Group
26 Forest Ridge Drive
Toronto, Ontario
Welcome to 26 Forest Ridge Drive, a cherished family home located on one of Forest Hill Norths most desirable and tightly held streets. Set on a 50 x 121 ft lot, this 5-bedroom, 5-bathroom residence has been lovingly cared for by the same family for over 25 years and now its ready for the next chapter. Expanded through a thoughtful three-story addition in 1999, this home offers incredible space and flexibility across the basement, main, and second levels. Designed with family in mind, it features a warm and functional layout with a sunlit kitchen, spacious living and dining areas, and five generously sized bedrooms all located on the upper level.The primary bedroom is a true retreat-exceptionally spacious and filled with natural light, it features a private balcony overlooking the backyard and pool, offering a serene space to unwind. A standout feature is the expansive, fully customized walk-in closet large enough to function as a dressing room with thoughtfully designed storage and organization. The five-piece ensuite bath includes a soaking tub, separate shower, and double vanity, providing comfort and convenience in a refined setting.The second floor also offers two additional bathrooms to comfortably accommodate the rest of the household. The backyard is where memories are made complete with a beautiful inground pool and a large patio, perfect for summer barbecues, birthday parties, or quiet evenings by the water. While the home reflects the character of its time, it presents a rare opportunity to update and reimagine the space to suit your familys modern lifestyle-all in a coveted neighborhood known for its top-ranked schools and family-friendly atmosphere. A home filled with love, laughter, and potential 26 Forest Ridge Drive is ready to welcome its next generation. (id:59911)
Harvey Kalles Real Estate Ltd.
301 - 160 Baldwin Street
Toronto, Ontario
Welcome to Kensington Market Live/Work Lofts. Suite 301 is a magnificent south facing authentic 2 storey hard loft with unparalleled aesthetic grandeur. Possessing more than 1000 square feet, sprawling 13' + ceilings, dramatic wall to wall windows and Juliette balcony. Features include an open concept kitchen with ample storage, spa-like bath with ensuite laundry, hardwood floors throughout and a generous bedroom mezzanine level that spans entire width of the unit. The space is awash in sunlight, has cityscape views and has been meticulously curated. This genuinely expansive canvas is rarely found and hypnotising upon entry; personal design possibilities are limitless. The size and scale of the space are truly awe inspiring allowing for bold choices and endless configurations. This is a rare opportunity to fully realise your creative vision in a low turnover 7 storey boutique building in the true heart of Kensington market. The neighbourhood is vibrant, alive with a deep rooted sense of community. Every conceivable resource and amenity are steps away; shops, restaurants, TTC, schools, museums. Walk and Bike score of 100, no need to be hassled by driving. Building amenities include a lovely courtyard with picnic area and large party room. This space is dreamy and not to be missed. Monthly permitted parking available at Green P across the street at discounted rate. (id:59911)
Royal LePage Estate Realty
19 Versend Drive
Toronto, Ontario
Extremely Well Maintained Large Bungalow With In-Law Suite & Double Car Garage On A Quiet Cul De Sac Siding Onto Green Space. That's Not All: Main Br With Ensuite Bath, Walk In Closet & Walk Out To Deck. Large Renovated Kitchen - A Dream For Any Chef. Step Onto Deck From Dinning Room For Entertaining, Bbq And Relax. Basement Not Only Features A Fantastic In-Law Suite But Also A Rec/Br Rm And Lots Of Storage Room. Walk To Fenside Public School, Shopping Plaza, Ttc Bus Stops And Close To Dvp & 401. (id:59911)
Real One Realty Inc.
41 Evanston Drive
Toronto, Ontario
Light, and Space Envelopes you upon Entering this Stunning, Oversized 3+2 Bed / 4 Bathroom Bungalow. Relax, and Enjoy the Many Open and Private Spaces found Throughout this Beautifully Renovated Home! Over 3500 sqft of Finished Living Space! Gleaming Hardwood Floors, Pot Lights, Newer Oversized Windows, Crown Mouldings, Stainless Steel Appliances, Granite Countertops, Walk-Out to a Private Deck from Kitchen, Main Floor Family Room, Primary Bedroom with Ensuite, Separate Entrance to Massive, Finished Basement, with Nannys Suite, Fully Fenced and Landscaped Front to Back and Situated on a Large Lot, on a Tucked-Away and Quiet, Tree-Lined Street. Welcome Home! (id:59911)
Engel & Volkers Toronto Central
77 Fontainbleau Drive
Toronto, Ontario
Welcome to The Beautiful And Highly Saught After Newtonbrook Neighborhood!Opportunity Knocks! Whether You Are A First Time Home Buyer, Looking To Down Size Into A Gorgeous Home In An Excellent Location Or a Wise investor that has access to endless possibilities with this property. This Bright sun Filled Semi Detached Bungalow Has Been Meticulously Maintained With Pure Pride Of Ownership Boasts 3 Bedroom 2 bathrooms Laid Across A Brilliant Floor Plan Equipped with a Separate Entrance and 1+1 Kitchens. This property has rental Potential with the Separate Entrance leading into the basement that already has a kitchen. 150 Ft Deep lot all for your enjoyment. New Furnace (2020) New A/C (2020) (Newly Renovated Front Porch (2021) Steps To Yonge St. Close To All Amenities such as Public Transit, Shops, Park, School, Community Centre, Clinics, Go Station, Finch Subway, Centrepoint Mall, Restaurants and more. (id:59911)
Triton Capital Inc.
16 Jay Street Unit# Bsmnt
Hamilton, Ontario
Welcome to this beautifully renovated 1 bed + 2 den basement suite at 16 Jay St, R located in a prime Hamilton neighbourhood close to major amenities. This spacious 886 sq ft unit boasts a private entrance and a large, fully fenced completely private (NOT SHARED) backyard complete with a deck and a sizeable shed, ideal for outdoor enjoyment. With tandem parking for two cars, this suite offers both comfort and convenience. Inside, the open-concept kitchen and living area is a true highlight, featuring a stylish electric fireplace and pre-wired HDMI and Wi-Fi connections, creating a modern and seamless entertainment setup. The kitchen peninsula provides ample seating, making it perfect for casual dining or hosting guests. Just off the main area, a bright office with French doors offers a quiet space for work or study. The primary bedroom has a large closet with organizers and an egress window for natural light, while the den features a generous closet and convenient ensuite access to the bathroom. The 3-piece bathroom has an all-glass shower and a spacious vanity. Additional amenities include in suite laundry, a separate pantry, and abundant storage throughout. With soundproofing in the ceiling, new plumbing, electrical, HVAC systems, and vinyl plank flooring over a solid wood subfloor, this home is move-in ready with high-quality finishes. Located close to the highway, Limeridge Mall, public transit, schools, parks, and more. (id:59911)
RE/MAX Escarpment Realty Inc.
373 Simpson Avenue
Welland, Ontario
Welcome to this lovingly maintained home in the heart of Welland, proudly owned by the same family for over 40 years. Offering 2 bedrooms plus a versatile loft space, this property features a fully finished basement, providing plenty of room for relaxation, hobbies, additional storage, or even another potential bedroom. Also in the basement you will find a secondary bathroom with luxurious jetted tub. Outside, you'll find a spacious fenced yard, a detached garage, and a powered shed—ideal for a workshop, storage, or creative space. Situated on a city bus route and close to schools, shopping, and parks, this home offers both comfort and convenience. A fantastic opportunity for first-time buyers, downsizers, or investors alike. There is so much to love! (id:59911)
RE/MAX Escarpment Golfi Realty Inc.
271 Grey Silo Road Unit# 56
Waterloo, Ontario
Welcome to the epitome of modern elegance in the heart of East Bridge Carriage Crossing! This meticulously designed 4-bedroom, 3.5-bathroom townhome invites you into a world of luxury and comfort. Step through the charming front entrance, where manicured landscaping sets the tone for what lies beyond. The spacious open floor plan creates a seamless flow between the living, dining, and kitchen areas, perfect for both entertaining and everyday living. The gourmet kitchen is a chef's dream, featuring top-of-the-line stainless steel appliances, granite countertops, and ample cabinet space. A breakfast bar adds a casual dining option, while the adjacent formal dining area offers an ideal setting for more intimate gatherings.The master suite is a sanctuary of tranquility, boasting generous proportions, a walk-in closet, and an en-suite bathroom adorned with luxurious finishes. Three additional well-appointed bedrooms provide flexibility for guests, a home office, or a growing family.The lower level is a versatile space, offering a family/ bedroom room with a cozy fireplace – perfect for relaxing evenings or movie nights. Sliding glass doors lead to a private patio, seamlessly blending indoor and outdoor living. With 3.5 bathrooms, including spa-like features and contemporary design elements, this townhome ensures both style and functionality. Additional highlights include a two-car garage, hardwood floors, and plenty of storage throughout. Located in the highly sought-after East Bridge Carriage Crossing community, this residence provides convenient access to local amenities, parks, and top-rated schools. (id:59911)
Homelife Power Realty Inc.
782 59 Highway
Port Rowan, Ontario
Amazing opportunity to own a waterfront lot on the inner bay of Long Point. Enjoy sunrises over the bay and sunsets overlooking the Big Creek National Wildlife Area. Boat out to sandbars or enjoy a day fishing on the bay. Long Point Birding Trail is within walking distance. Short drive to public sandy beaches. Shopping & dining in Port Rowan is just minutes away. An outdoors persons dream!! (id:59911)
RE/MAX Garden City Realty Inc.
56 Janice Drive
Barrie, Ontario
BRIGHT SPACES, MODERN UPDATES & A BACKYARD THAT DELIVERS! This bright and upbeat backsplit brings all the right energy to one of Barrie’s most established neighbourhoods. Set on a quiet, tree-lined street in Sunnidale, just steps to parks, schools and the Arboretum, it’s the kind of spot where neighbours wave from their porches and backyard dinners stretch into the evening. Out front, the newer front door, tidy landscaping and carport setup offer a warm welcome. The kitchen delivers a fresh, welcoming vibe with white cabinetry, newer counters, updated appliances, classic subway tile and a large peninsula that draws everyone in for morning coffee, casual meals or good conversation. The living room is filled with natural light and flows right out to a newer deck, with a patio, gazebo and shed rounding out a backyard that’s made for laid-back living. Four bedrooms are spread across two levels, including a spacious primary with wall-to-wall closets, plus an updated 4-piece bathroom and a second bath downstairs for added convenience. The finished basement adds even more flexibility with a rec room and wet bar that’s ideal for game nights or movie marathons. With updated shingles and earlier upgrades to the furnace and A/C, this is a #HomeToStay that’s been well cared for and is ready for new memories to be made. (id:59911)
RE/MAX Hallmark Peggy Hill Group Realty Brokerage
166 Rochefort Street Unit# E
Kitchener, Ontario
Approximately 30K in upgrades!!! Welcome to 166E Rochefort Street in the family friendly neighbourhood of Huron Park. This newly built stacked townhome offers 1094 square feet of living space. Step inside and be amazed at the open concept layout. The living room boasts of natural light while the stunning updated kitchen features white cabinetry, backsplash and quartz countertops that all complement each other perfectly, stainless steel appliances and an island with seating for two. Enjoy meals with family and friends in your dedicated dining area. The primary bedroom features an ensuite with new tiles and large closet. The second bedroom has a large window and a closet. Also in this home is an additional four piece bathroom and in-suite laundry featuring energy efficient washer and dryer. Enjoy the convenience of a reserved and owned parking spot. This prime location offers the perfect mix of convenience and lifestyle! Just steps away from everyday conveniences like Longos, Shoppers Drug Mart and Dollarama, delicious restaurants like St. Louis Bar & Grill or Butter and Bhatura. Pamper yourself at nearby All for Nails or stay active at the Huron Community Centre or RBJ Schlegel Park. Everything you need is right here at this unbeatable location! Don’t miss out on this incredible opportunity to make this house your home! (id:59911)
Exp Realty
Main - 63 Holgate Street
Barrie, Ontario
This brand-new, spacious 3-bedroom main floor unit offers modern living in a prime location near transit and Barrie's beautiful waterfront. With an open-concept layout, the home is filled with natural light, creating a warm and inviting atmosphere. The modern kitchen features brand-new appliances, perfect for meal preparation and entertaining. The unit also includes an unfinished basement, providing ample storage space. Situated in a quiet and friendly neighborhood, this rental is close to parks, schools, shopping, and restaurants, making it an ideal choice for families and professionals alike. Enjoy easy access to public transit and take advantage of the stunning lakeside trails and scenic views just minutes away. Don't miss out on this incredible opportunity. Schedule a viewing today! (id:59911)
Keller Williams Realty Centres
208 - 6 Spice Way
Barrie, Ontario
South Barrie Condo With The Perfect Mix Of Style, Comfort, And Convenience! Welcome To This Bright And Modern 2-Bedroom, 1-Bath Condo In The Popular Bistro 6 Community. This Unit Offers A Carpet-Free, Open-Concept Layout With A Beautiful Kitchen Boasting; Quartz Counters, Island & Stainless Steel Appliances. Wide Plank Flooring, Upgraded Trim, Smart Thermostat, And Full Bathroom With An Upgraded Glass Walk-In Shower! Custom Window Coverings & Closet Organizers. Enjoy Quiet Mornings Or Evening Get-Togethers On Your Oversized South West Balcony, And Say Goodbye To Parking Stress With 1 Underground Parking Spot Included. Living Here Means Everything Is Within Easy Reach Walk To The Barrie South GO Train Station, Park Place, Groceries, Restaurants, And Everyday Essentials. Plus, You're Just Minutes From Lake Simcoe And The Waterfront, Perfect For Evening Sunset Strolls. Mins To HWY 400 & Yonge St! As A Resident, You'll Also Have Access To Some Amazing Community Perks Like A Shared Kitchen Space, Gym, Playground, Basketball Court, And A Cozy Gazebo To Hang Out And Unwind. This Is More Than Just Your First Home Its A Place To Grow, Connect, And Enjoy. Come Take A Look And Picture Yourself Settling In! One (1) Underground Parking Included. (id:59911)
RE/MAX Hallmark Chay Realty
401 - 54 Koda Street
Barrie, Ontario
Welcome to the Kodiak condo community at Bear Creek Ridge in this convenient south Barrie location. Looking to downsize to condo life? You won't feel like you are sacrificing space at all with over 1,450 sqft of functional living space - one of the largest suites in the building! This stunning 2 bedroom + den + 2 bath condo suite is well-appointed with architectural details, tasteful neutral decor, quality finishes throughout and is situated in an ideal top corner location that offers another level of privacy. Two full walls of floor to ceiling windows bathe this open concept layout with natural light. 9' ceilings highlight the spectacular light fixtures that offer a custom feel, as well as mood and evening lighting. High-end design and function at every turn with many updates and upgrades such as beautiful white oak engineered hardwood, updated door and trim package, updated plumbing fixtures. Relax in front of your electric fireplace on a cool evening. Chef's Kitchen in a condo!?! Yes! Prepare your meals in this beautiful culinary workspace with quartz countertops, s/s appliances, white tile back splash, stylish shaker cabinetry. This open concept floor plan flows effortlessly from the graceful foyer to the spacious living and dining areas, as well as the den space suitable for home office, exercise space, study zone, guests, etc. Primary bedroom suite is large enough to comfortably accommodate a full bedroom suite, as well it offers plenty of closet space with custom organizers, and privacy of spa-like ensuite with glass walled shower. 2nd bedroom and guest bath complete the private living space. Convenience of laundry in your suite. This newer development is minutes from all that a busy household might require - schools, public transit, shopping, services, pharmacy, big box shops, casual and fine dining, entertainment and four season recreation, as well as easy access to key commuter routes north to cottage country or south to the GTA. (id:59911)
RE/MAX Hallmark Chay Realty


