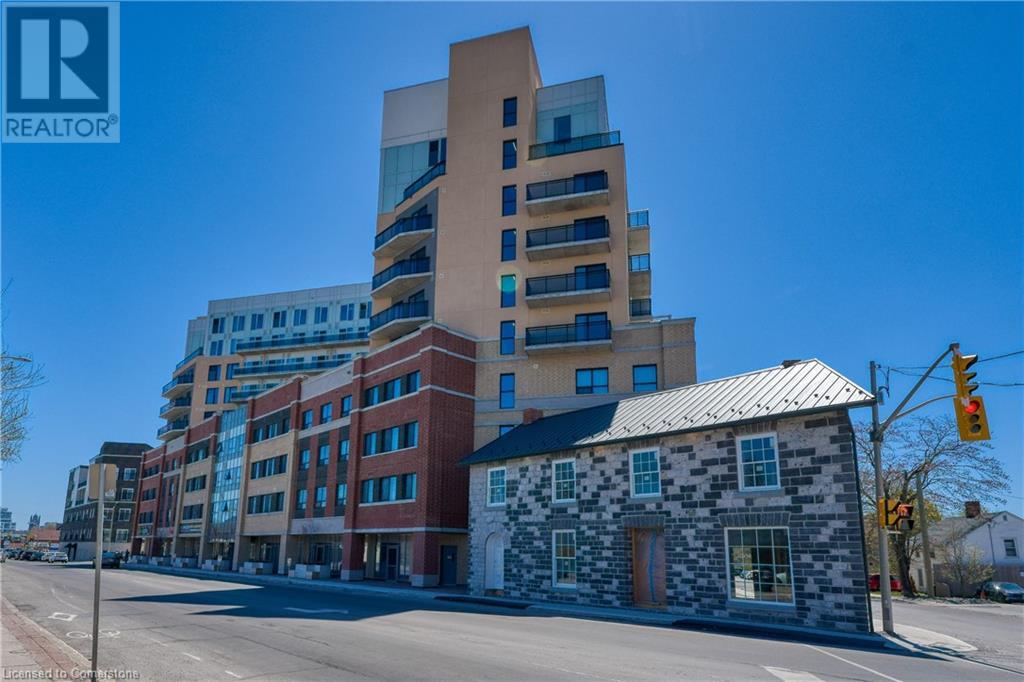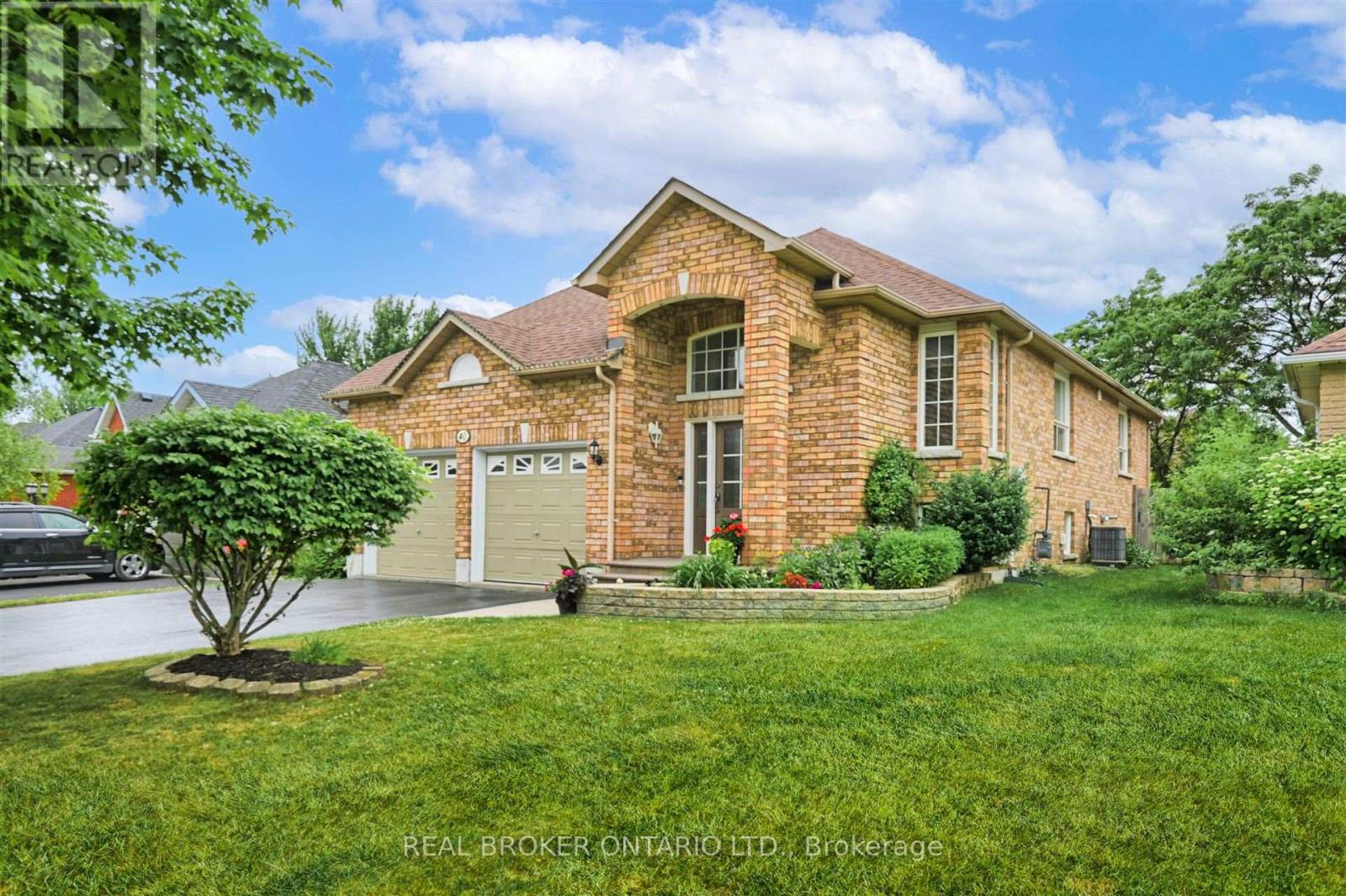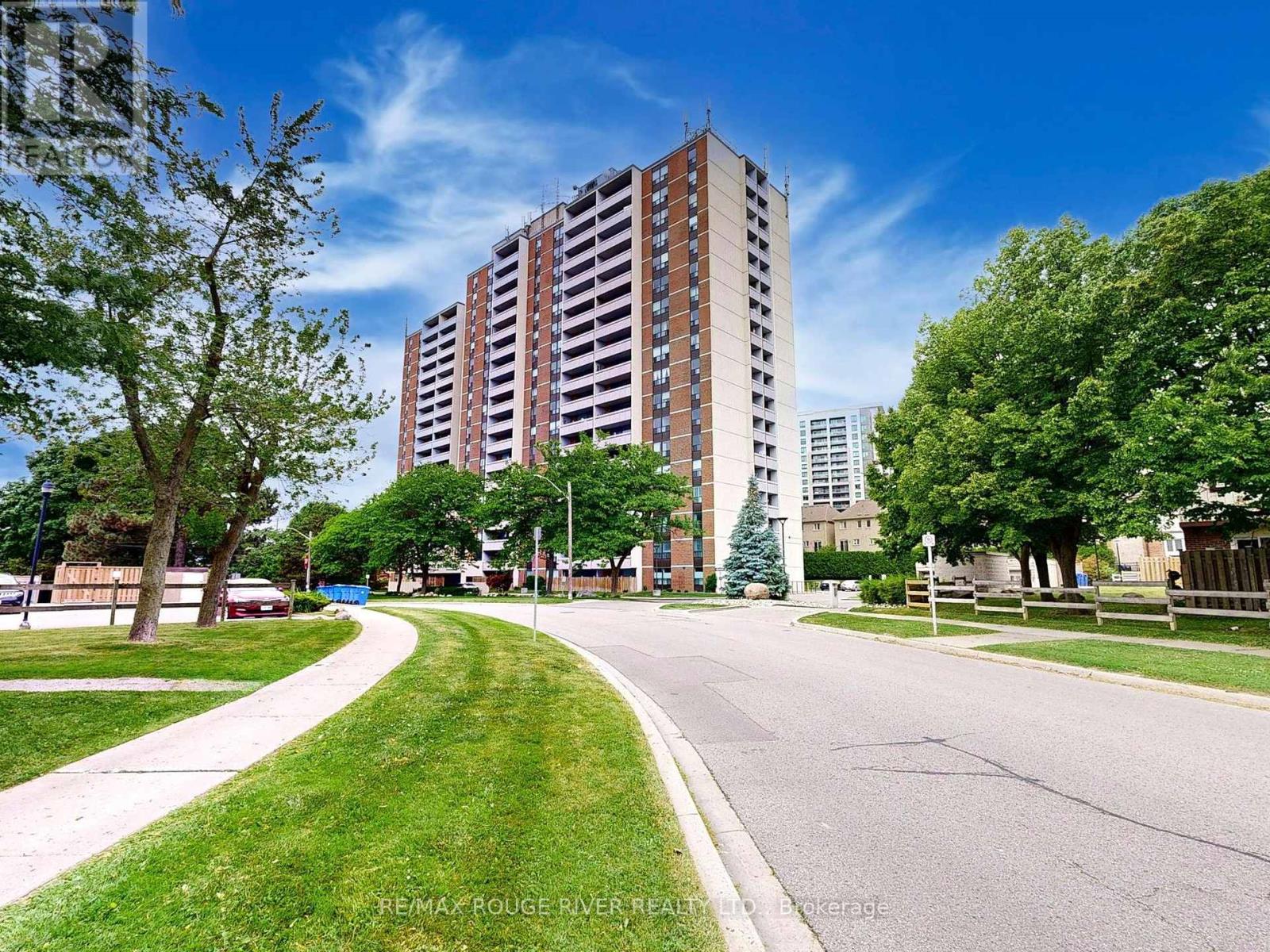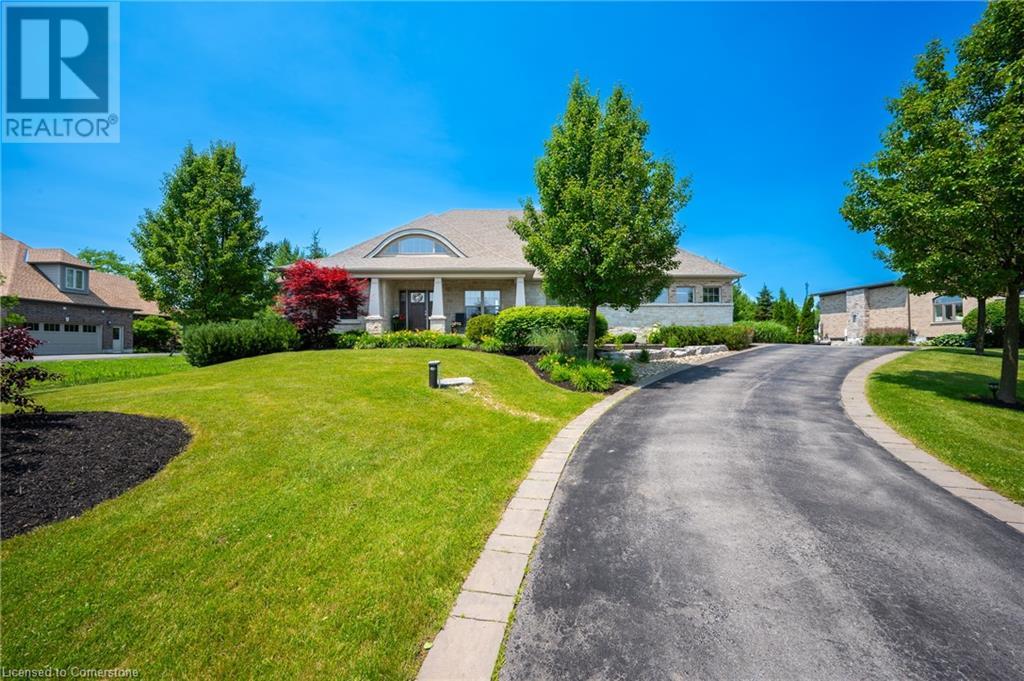20 Strathmore Boulevard
Toronto, Ontario
Prepare To Be Captivated By This One-Of-A-Kind Dream Home, Nestled In Torontos Coveted Danforth Neighborhood! This Stunning, Fully Renovated Semi-Detached Residence Boasts 4+1 Bedrooms, Luxurious Baths, And Coveted Laneway Access With Parking For Two Vehicles, Plus A Legal Front Parking Pad. No Expense Has Been Spared In This Top-To-Bottom Transformation With Permits And Impeccable Attention To Detail, Featuring A Fully Landscaped Oasis Front And Back, Custom Glass Railings, And A Brand-New Roof And Windows. This Home Offers Modern Luxury At Every Turn. Step Inside To Discover A Chic Foyer Leading To An Open-Concept Living And Dining Area, Showcasing Custom Engineered Flooring, A Striking Feature Wall And A Modern Open-Riser Staircase. The Gourmet Kitchen Is A Chefs Delight, Featuring Custom Cabinetry, Quartz Countertops, And Top-Of-The-Line Kitchen Aid Appliances. Escape To Your Private , Fully Fenced Backyard From The Main Floors Covered Patio. Upstairs, Find Three Spacious Bedrooms With Custom Built-In Closets And A Luxurious 4-Piece Bathroom. The Third Floors Offers A Private Retreat , Perfect As A Fourth Bedroom Or Den. The Fully Furnished Basement Provides Added Living Space With A Kitchen, Living Room, And Bedroom Ideal As An In-Law Suite Or For Generating Extra Income. Plus, With Potential For A Laneway Suite, This Home Offers Endless Possibilities! Located Steps From Top-Ranked Wilkinson Junior P.S And A Short Walk To Donlands Subway Station, Parks, And The Vibrant Danforth Ave, This Exceptional Home Offers The Ultimate Urban Lifestyle. **Don't Miss Your Chance To Own A Piece Of Paradise!** (id:59911)
Sutton Group-Tower Realty Ltd.
652 Princess Street Unit# 925
Kingston, Ontario
This well-kept, VACANT two bedroom, two-bathroom unit represents an ideal opportunity for young professionals, investors, and parents of Queen's-bound students alike! Fully furnished and available, this could be the hassle-free opportunity you've been waiting for. This building is within easy walking range of both Queen's University and Downtown Kingston, and plays host to abundant in-house amenities, including gym, lounge, bicycle storage, roof-top patio and more. Enjoy touches such as in-suite laundry, stainless appliances, a private balcony, an ensuite bath in the primary bedroom and stylish contemporary finishes. Two storage lockers are also included! (id:59911)
Chestnut Park Realty Southwestern Ontario Limited
Chestnut Park Realty Southwestern Ontario Ltd.
21 Galbraith Avenue
Toronto, Ontario
Dreaming of your own detached home with nothing to renovate, nothing to update just move in and start living? This solid brick 2+1 bedroom bungalow is fully renovated from top to bottom and ready to impress. Step inside and be wowed by the bright, open-concept layout, thoughtfully designed for both everyday comfort and effortless entertaining. The stunning chefs kitchen features a breakfast bar and flows seamlessly into the living and dining rooms, ideal for hosting family gatherings or dinner with friends. Natural light pours in through the skylight and large windows, creating a warm and inviting atmosphere throughout. Both the main and lower level bathrooms have been completely transformed into spa-like retreats, offering style and serenity. Downstairs, the spacious recreation room is perfect for movie nights or relaxing weekends, and the dedicated office nook is ideal for working from home. The basement bedroom is oversized with extra-wide closets and another flexible space for work or hobbies. A separate side entrance makes the lower level a great candidate for an in-law suite or potential mortgage helper. Outside, enjoy your own private tree-lined backyard oasis, complete with an oversized deck perfect for BBQs, lounging, or curling up with a book. The long private driveway easily parks 3 or more cars-no permit required! Live in a fantastic community with a strong neighbourhood vibe. Walk to local one-of-a-kind shops, pickleball courts, splash pads, and parks for both kids and pups. You're nestled between two major transit routes-the Danforth subway and the Eglinton LRT for easy access around the city. Plus, the DVP is just minutes away for weekend getaways or a quick commute downtown. Meticulously maintained and lovingly updated, this home is a rare find in the city & perfect for first-time buyers, condo dwellers ready for more space, or down sizers who want comfort without compromise. **OPEN HOUSE SAT JULY 12 & SUN JULY 13, 2:00-4:00 p.m. (id:59911)
Royal LePage Signature Susan Gucci Realty
307 Killarney Court
Oshawa, Ontario
Welcome to 307 Killarney Crt, a beautiful 3-bedroom, 2-bathroom semi-detached home tucked away on a quiet court in Oshawa's Lakeview community. Backing onto a school with no neighbours behind, this home offers privacy and a family-friendly setting. The beautiful eat-in kitchen features modern cabinetry, a stylish backsplash, and updated tile flooring. The open-concept living and dining area boasts hardwood floors, pot lights, and a walkout to a private backyard, perfect for entertaining. Upstairs, you'll find three spacious bedrooms with closets and laminate flooring throughout. The finished basement with a separate entrance offers a large recreation room with pot lights and the laundry room. Additional updates include roof shingles (2022) and a ductless mini-split air conditioner (2022). Conveniently located close to schools, parks, transit, and the lake this is a home your family will love. (id:59911)
Revel Realty Inc.
40 Padfield Drive
Clarington, Ontario
Welcome to 40 Padfield Drive. A rare opportunity to own a quality-built 3+2 bedroom, 3 bathroom bungalow in one of Bowmanville's most desirable neighbourhoods. Situated on a premium 45 lot, this fully finished home combines thoughtful upgrades, bright open-concept living, and a beautifully landscaped yard that's perfect for entertaining. Step inside through a rainfall privacy glass front door, into soaring ceilings, fresh neutral paint (2025), and a sun-filled layout ideal for families. The kitchen flows seamlessly into the spacious dining and living areas, while large windows and timeless finishes create an airy, inviting feel throughout. The main floor features 3 generously sized bedrooms, including a primary suite with walk-in closet, renovated ensuite, and new windows (2023). All 3 bathrooms have been tastefully remodeled. The lower level boasts 2 additional bedrooms, a full bathroom, large above-grade windows, and an expansive rec room perfect for a home theatre, gym, or multigenerational living. Outdoor living is easy here: enjoy summer BBQs on the oversized deck, relax under the gazebo. The double garage is the only model in the area with soaring 14 ceilings ideal for a car lift or extra storage. Just a 2-minute walk to Green Park and minutes to the future GO Train station. This is location and lifestyle wrapped in one. Don't miss this turn-key opportunity in family-friendly West Bowmanville. (id:59911)
Real Broker Ontario Ltd.
51 Morningside Avenue
Toronto, Ontario
Guildwood Village is a desirable neighborhood known for its community atmosphere and proximity to Lake Ontario. A detached two-storey home located in Toronto's Guildwood Village. Features 3 bedrooms and 2 bathrooms. The area offers various amenities, including parks, schools, and public transit options. Fabulous huge backyard . Parking for 2 cars in a private driveway. Incredible family-friendly location- steps to the lake, park, schools, grocery store, Go station, and the 401. One bus direct to UofT! Nothing to do here but move in and enjoy. (id:59911)
Century 21 Leading Edge Realty Inc.
2606 - 151 Village Green Square
Toronto, Ontario
Just All Renovated Luxury Tridel Condo Avani At Metrogate,NEW Vinyl Flooring 2 Bdrm, 2 Bath, Modern Finishes, Master Bdrm With W/I Closet, 3 Pc Ensuite, Open Concept Kitchen With B/I Dishwasher + Granite Counter Top. Beautiful Condo With Ensuite Laundry, Balcony + Pretty View. Fantastic Amenities Include , Gym, Putting Green, Movie Room, Billiard Room + More. Close To Schools, Ttc, 401/404. No Pets And No Smoking. Cannbis Free Building. (id:59911)
Master's Trust Realty Inc.
47 Laing Street
Toronto, Ontario
Sassy in the City - Leslieville Edition 4+1 beds, 4 baths with a permitted secondary suite & 2-car parking & style for days!!! Front porch goals: Covered, sleek glass railings, and the perfect spot to savour coffee and main-character moments, even if its raining. Main floor magic: Think custom entry millwork, wide-plank white oak floors, jaw-dropping modern windows, and a chic powder room. Kitchen envy: Two-tone Muti flat-panel cabinets, a show-stopper island, integrated appliances, 6-burner gas cooktop, and stone counters. Living large: Floor-to-ceiling windows and serious space for your sectional. Yes, bring the big one. Let there be light: 9 ceilings up and down, a gorgeous over-sized skylight, and those iconic Muti built-ins & white oak floors throughout. Primary suite = spa zone: Custom closets, a fluted double vanity, stand-alone tub, seamless walk-in shower, and that sleek ribbon window. Every bedroom's a vibe: Closets in all, a guest suite with its own ensuite, and main bath details so modern they could have their own Instagram. Bonus moments: Second-floor laundry (praise be), basement laundry rough-in, and a lower level that checks every box: high ceilings, separate entrance, cozy rec room, slick kitchenette, spa bath, and a spacious bedroom. Live in one, rent the other, and live your best Leslieville life. Fun fact: there are 2 additional parking spots that are owned and will be available for future use. They are presently leased, inquire with agent. (id:59911)
RE/MAX Hallmark Estate Group Realty Ltd.
503 - 1210 Radom Street
Pickering, Ontario
Welcome to Unit 503 at 1210 Radom Street. A rarely offered 3-bedroom, 2-bathroom end unit just minutes from the scenic shores of Frenchman's Bay. This bright, well-maintained condo offers over 1,200 sq. ft. of functional living space, perfect for growing families, first-time buyers, or downsizers seeking extra room and convenience. Enjoy a large north-facing balcony with plenty of natural light, ideal for your morning coffee or evening unwind. The spacious open-concept layout features generous living and dining areas, an updated eat-in kitchen, and ample storage throughout. Additional highlights include in-suite laundry, an ensuite locker, underground parking, and all-inclusive maintenance fees that cover heat, hydro, and water. The primary bedroom features a 2-piece ensuite and large closet.Located in a well-managed, family-friendly building just steps to Pickering GO Station, Frenchman's Bay Marina, Restaurants, Waterfront Trail, parks, top schools, and shopping at Pickering Town Centre. Easy access to the 401 makes commuting a breeze. A fantastic opportunity to enjoy comfort, space, and value in one of Pickerings most sought-after communities. Matterport and Video Tours attached to the listing. (id:59911)
RE/MAX Rouge River Realty Ltd.
23 Old Ruby Lane
Wellington, Ontario
*Absolute Showstopper* This 1 Acre Lot, Custom Built/Designed By Charleston Homes In Prestigious Audrey Meadows Subdivision, Surrounded By Multi-Million Dollar Homes! Fully Landscaped Throughout Entire Lot, Custom Built Fenced In Ground Pool & Backyard. Paved Driveway/Interlock Walkway To Front Covered Porch. 2 Car Garage With Large Storage Bay, Can Be Used As Storage Or 3rd Garage Parking Space. Beautiful Curb Appeal With Beautiful Brick/Stone Exterior Mix. Walk In To 18 Feet Grand Entrance Open Concept Design With 10 Ft Ceilings On The Remainder Of Main Floor, Extra Large Eat In Kitchen With Stainless Steel Appliances, Large Centre Island & Large Walk-In Pantry Room. Large Main Floor Office Can Be Easily Be Turned Into4th Bedroom. Extra Large Great Room With Built-In Speakers, Stone Gas Fireplace, Large Windows, Waffle Ceiling, Pot Lights. Master Bedroom With 5 Pc Ensuite & Direct Walk-Out To Back Deck. Extra Large Basement Half Finished With Large Rec Room, Full 3 Pc Bathroom, Large Bedroom &Above Grade Windows. Lots Of Unfinished Space In The Basement Ready For You To Finish To Your Liking With Minimal Efforts! This One Is A Must See! (id:59911)
RE/MAX Realty Services Inc
Bsmt Unit 1 - 101 Flora Drive
Toronto, Ontario
Nestled in a charming, tree-lined neighborhood just 20 minutes from downtown Toronto, this just-renovated basement apartment is a true gem. All new appliances (some are in the process of being installed) and newly painted. This property offers exceptional convenience, just a short walk to the TTC and only 5 minutes from Kennedy Subway Station/Eglinton LRT. With quick access to the 401 and Scarborough Town Center, you'll enjoy endless shopping, dining, and entertainment options nearby. Offering a blend of location, comfort, and value, this is a rare find you won't want to miss! (id:59911)
RE/MAX Ace Realty Inc.
705 - 70 Town Centre Court
Toronto, Ontario
Welcome to Unit 705 at 70 Town Centre Court A Luxurious Monarch-Built Residence in the Heart of Scarborough! This bright and spacious 1+1 bedroom unit comes complete with parking and locker, offering both comfort and convenience in one of Scarborough's most sought-after locations. Featuring floor-to-ceiling windows, the unit is flooded with natural light and showcases breathtaking panoramic views. The well-designed layout includes a modern kitchen with ample cabinetry, a generously sized primary bedroom, and a versatile den that can easily function as a second bedroom, home office, or guest space. Perfectly positioned just steps from Scarborough Town Centre, Walmart, top-rated schools, parks, TTC, GO Transit, YMCA, Service Canada, Passport Canada, public library, and an array of dining and entertainment options. Whether you're a first-time buyer, investor, or downsizer, this unit offers an exceptional opportunity to live in a vibrant, transit-friendly community. Dont miss your chance to own this stunning unit a true must-see! (id:59911)
Royal LePage Your Community Realty











