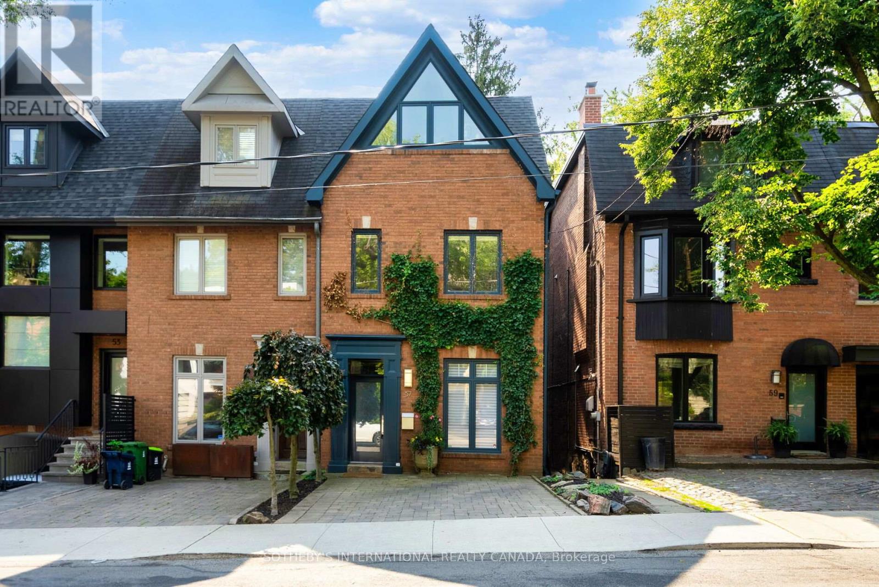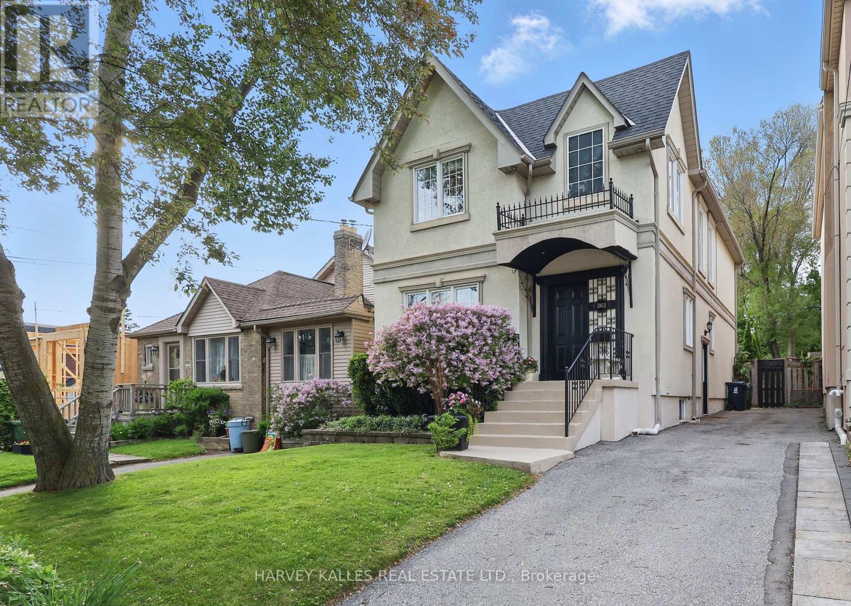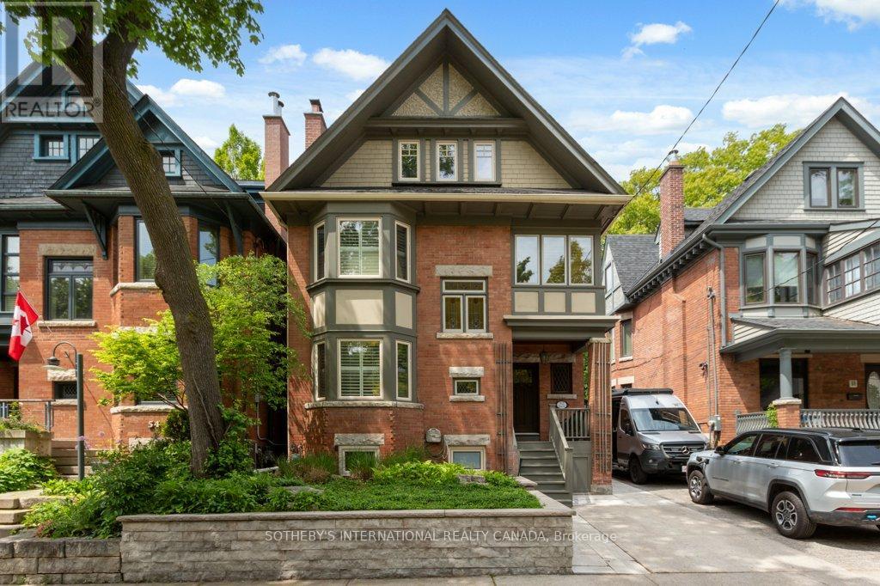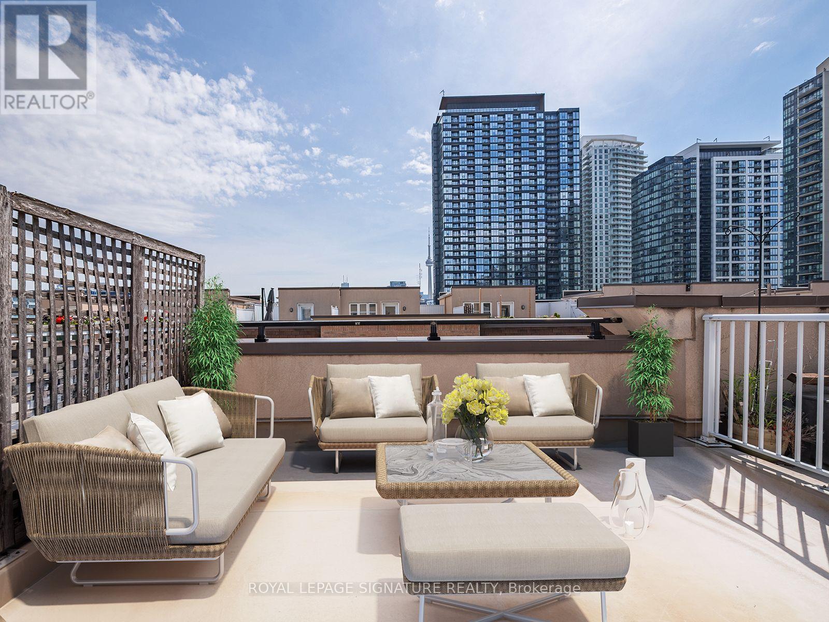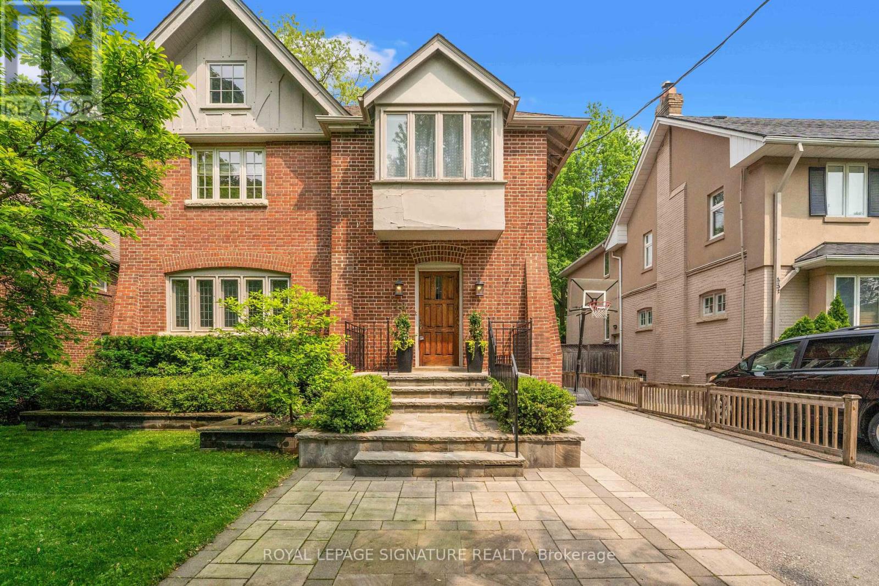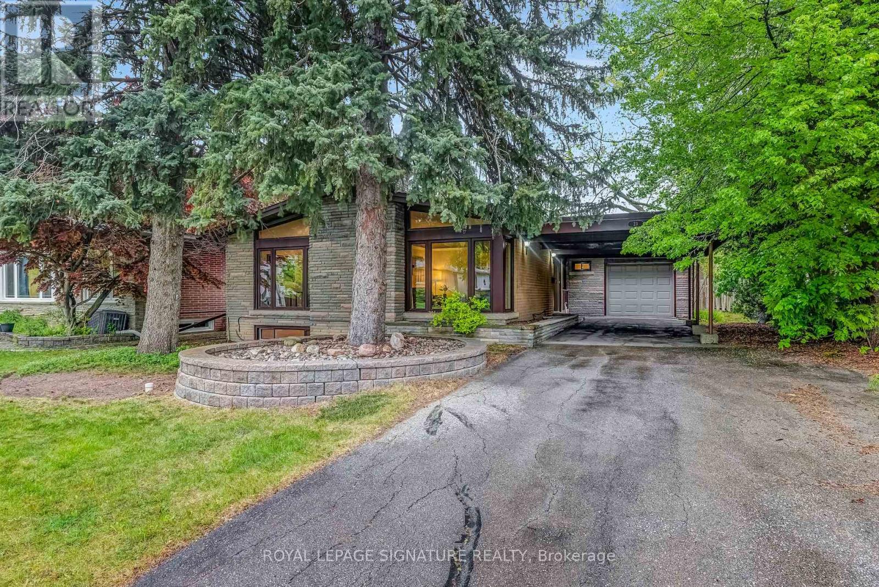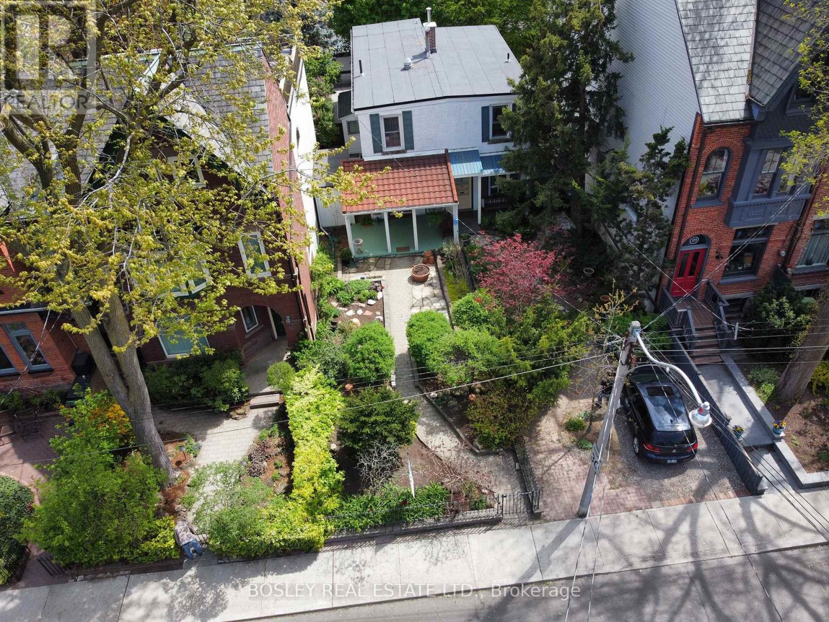57 Woodlawn Avenue W
Toronto, Ontario
Welcome To 57 Woodlawn Avenue West, A Beautiful End-Of-Row Home In The Desirable Summerhill Neighborhood. This Bright Residence Features 3 Beds & 3 Baths Across Over 3,000 Sq. Ft. Of Luxurious Living Space. Set On A Spacious 176.5' Deep Lot, The South-Facing Property Including 2 Terraces, Perfect For Enjoying The Garden & City Skyline Views. On The Main Flr, Modern Elegance Meets Comfort W/ Newly Installed Hardwood Flrs & A Custom Oversized Coat Closet. The Separate Dining Rm Connects To An Imported Valcucine Chef's Kitchen, Equipped W/ A Center Island, Stone Countertops & High-End Appliances, Including A Wolf 4-Burner Oven, Gas Range W/ Hood & Subzero Fridge. Large Glass Sliding Doors Open Onto A Deck Overlooking The Lush Garden, Ideal For Relaxation & Entertaining. The 2nd Flr Offers Expansive Wall-To-Wall Custom Closets. The South-Facing Bedroom Features An X-Large Window & A Closet, While The North-Facing Bedroom Has 2 Large Windows & Closet. A Well-Appointed 4Pc Bath Completes This Level. The 3rd Flr Is A Private Retreat W/ The Primary Suite, Illuminated By Dual Skylights, South-Facing Windows & A Juliette Balcony W/ Views Of The Backyard & City. The Suite Including Ample Closet Space & A Luxurious 5Pc Bath W/ Dual Vanities, A Vaulted Ceiling, A Deep Soaker Tub & A Spacious Glass Shower. The Lower Level Is Perfect For Entertaining W/ A Grand Living/Family Rm Featuring A Gas Fireplace & French Doors Leading To A Private Terrace W/ A Gas BBQ Hookup. The Newly Renovated Powder Rm Is Stylish W/ Decorative Wallpaper, A New Vanity & Wall Sconces. The Laundry Rm Has Built-In Storage & A Marble Counter. A Bonus Rm On The Ground Level Accessible From The Lower Deck Or West Side, Can Serve As Storage, A Wine Cellar, Or A Home Gym. This Home Blends Modern Sophistication W/ Timeless Charm. Walking Distance To Many Superb Restaurants, Grocery Stores & Shops. Access To The TTC & Subway. Move In & Enjoy The Ease Of Living In One Of The Most Sought After Neighbourhoods. (id:59911)
Sotheby's International Realty Canada
362 Broadway Avenue
Toronto, Ontario
Welcome To 362 Broadway Avenue In The Coveted Sherwood Park Neighborhood, Nestled Between Leaside, Davisville, And Lawrence Park, Just Steps To The Ravine, Trails, And The Greenbelt, A Rare Opportunity On An Oversized 32-Foot Lot In A Neighborhood Where 25 Feet Is The Norm, Featuring A Private Drive With Parking For Up To Five Cars; Inside, You'll Find A Fully Renovated And Meticulously Maintained Home With Central Air Conditioning And A Flawless Home Inspection, An Entertainers Kitchen With Two Ovens, Ample Counter Space, And Thoughtful Upgrades Throughout, Alongside Three Plus One Bedrooms And Four Bathrooms Offering Flexibility For Families Of All Stages; The Primary Suite Is A True Sanctuary With Vaulted Ceilings, A Walk-In Closet, And A Spacious Ensuite With Double Sinks And A Jacuzzi Tub, While The Lower Level Features A Bright And Functional Additional Bedroom And Full Bathroom, Perfect For Guests Or A Growing Family; Step Outside To A Low Maintenance Yet Lush Backyard Oasis With A Charming Deck, Gazebo, Chandelier, And Garden Beds Lovingly Maintained Over The Years, An Outdoor Entertainers Dream; These Long-Time Owners Are Ready To Pass The Torch To The Next Generation, Whether You're Upsizing, Starting Fresh, Or Seeking A Forever Home In One Of Midtowns Most Beloved Neighborhoods, This Property Truly Has It All; A Must-See, And This One Wont Last. (id:59911)
Harvey Kalles Real Estate Ltd.
52 Nina Street
Toronto, Ontario
Nestled in the sought-after Casa Loma enclave, this charming 3+1 bedroom, 3 bathroom home blends timeless elegance with modern comfort. Located steps from Wells Hill Park, Wychwood Public Library, and Wychwood Lawn Bowling Club, it's ideal for families. The area features top schools like Hillcrest Community School, Brown Junior PS, St. Michaels College School, and Bishop Strachan School. Enjoy nearby green spaces such as Sir Winston Churchill Park and Nordheimer Ravine, plus easy access to St. Clair West and Dupont subway stations and the shops and restaurants of St. Clair West. Enter into the foyer with a fireplace and stained/leaded glass welcomes you. The sunlit living room features hardwood floors, bay windows with California shutters, and a wood-burning fireplace. The elegant dining room boasts a coffered ceiling and original wainscoting. A renovated kitchen offers custom cabinetry, under-mount lighting, stainless steel appliances, and access to a professionally landscaped backyard with stone flooring, a waterfall, and a high privacy fence, your private urban oasis. The spacious primary bedroom has hardwood floors, a fireplace-adorned sitting area, south-facing bay windows, a north-facing Juliette balcony, and a walk-in closet with custom organizers. The family bathroom includes slate floors, a separate glass shower, and a deep soaker jet tub. A dedicated laundry room offers additional storage and convenience. The third floor has two bedrooms and a new powder room. One features cathedral ceilings, two closets, attic access, and multiple windows; the other, currently an office, offers flexible use. The fully renovated basement bachelor suite includes soundproof ceiling with six Boston acoustic surround sound speakers, in-floor radiant heating, 7'5" ceilings, casement windows, a sleek kitchen, a 3-piece bath w laundry, great for teens, in-laws, or rental income. Don't miss this rare opportunity to own in Casa Loma's historic and connected community. (id:59911)
Sotheby's International Realty Canada
57 Wedgewood Drive
Toronto, Ontario
This Stunning 2-storey Home Seamlessly Combines Innovation and Functionality, Outfitted With the Latest Technology and Luxurious Comforts. Every Detail and Craftsmanship Has Been Meticulously Perfected, Making It a Truly Unparalleled, Custom-built Residence in a Highly Sought-after Area. Masterfully Designed With a Unique and Beautiful Layout, It Showcases Contemporary Features and Exquisite Finishes Throughout. The Extensive Use of Hardwood and Marble Flooring, Complemented by Coffered and Dropped Ceiling Treatments With Rope Lighting, Molded Designer Wall Paneling, Square Recessed Potlights, and Soaring Ceiling Heights (13' on the Main Level and 11' in the Rec/basement) Create a Sophisticated Ambiance. The Main Floor Features a Walnut Library With Matching Accent Walls and Shelving, Along With Custom Vanities and Backlit Mirrors in the Bathrooms. The Gourmet Kitchen is Equipped With High-end Appliances, Perfect for Culinary Enthusiasts. The Luxurious Master Suite Boasts a 6-piece Ensuite With a Steam Shower, While the Fully Finished Basement Offers Radiant Heated Flooring and Walk-out Access to the Patio, Complete With an R/i for a Jacuzzi Hot Tub (id:59911)
Forest Hill Real Estate Inc.
365a Roehampton Avenue
Toronto, Ontario
This beautifully updated townhome on Roehampton Avenue offers far more than meets the eye. With generous principal rooms, high ceilings, and an open, light-filled layout, its the kind of space that surprises you in the best way possible.Designed for modern living, the main floor features engineered hardwood, soaring ceilings, and elevated lighting throughout. The kitchen is both sleek and functional, with a quartz backsplash, stone counters, a large island with breakfast bar, and stainless steel appliances. A custom dry bar and full pantry in the dining area make everyday meals and entertaining effortless.Upstairs, the spacious primary suite easily accommodates a king-sized bed and includes a beautifully finished ensuite with glass shower and soaker tub. Two additional bedrooms with excellent closets offer flexibility for kids, guests, or a home office. The fully finished basement with a full bath provides bonus living space perfect for a media room, gym, or play area.What truly sets this home apart is its rare private interlocked patio and side yard a peaceful retreat for relaxing, entertaining, or enjoying the outdoors right in the heart of Midtown.With two owned parking spots (including a built-in garage), proximity to top schools, Sherwood Park, and the future Mt. Pleasant LRT, this home blends practicality with polish.Even better? The maintenance fees cover nearly everything, roof and window maintenance, all exterior landscaping, snow removal, and more. Plus, the management company is responsive, efficient, and truly exceptional to work with.Whether you're a growing family or a downsizer looking for space without compromise, this Roehampton gem delivers comfort, ease, and location. (id:59911)
Keller Williams Portfolio Realty
137 Marlborough Place
Toronto, Ontario
Nestled on one of Toronto's most coveted streets, 137 Marlborough Place is a beautifully renovated 3-bedroom, 2-bathroom home that perfectly blends classic charm with modern sophistication. Renovated in 2017, this thoughtfully updated residence was designed to have a seamless layout, ideal for both comfortable family living and elegant entertaining. Step inside to discover bright, open concept living spaces, wide-plank engineered hardwood floors, clean lines, and an abundance of natural light. Custom built-ins provide both function and elegance. A custom built-in media wall anchors the living space, featuring sleek dark cabinetry with warm wood accents, integrated shelving for books and décor. A sleek open-riser staircase with glass railing adds architectural interest and enhances the airy, contemporary feel throughout.The beautifully renovated kitchen combines modern and practical design. Elegant granite surfaces flow from the countertops up the backsplash and across a striking island with waterfall edge. Full-height cabinetry and concealed storage (including a hidden appliance garage) keep the space clutter-free. Sliding doors open to a spacious deck and dining area.Outside, enjoy a private, lush backyard space. The lower garden was professionally designed for beauty and ease of maintenance, with a path leading the carport off the laneway with one parking space. Upstairs, three sunlit bedrooms and two modern bathrooms provide space for the whole family. The primary bedroom is a serene retreat, featuring green treetop views and ample natural light. Custom his and her built-in closets offer ample with a contemporary aesthetic. A skylight above the stairwell further enhances the sense of openness. The location can't be beat nestled between Avenue Rd. and Yonge St., in the middle of Summerhill with shops, restaurants, cafes, iconic LCBO and the TTC all at your doorstep. Cottingham Junior School catchment, with many private schools close by. (id:59911)
RE/MAX Prime Properties - Unique Group
712 - 42 Western Battery Road
Toronto, Ontario
The perfect location and set up. This 819 Square Foot, Upper Level Townhouse in Liberty Village is Bright, Airy and Cozy. Spacious 1+Den Layout, Freshly Painted throughout, Updated Kitchen Cabinets and Hardware. Extra Large Bedroom with 2 closets. Den is a Perfect Work From Home Space. Bedroom Easily Fits a large Bed with Plenty of Space Left Over. A short walk to Altea, one of the best gyms in the city. This is the location you want for the all the concerts and upcoming events. Perfect Timing for Summer. (id:59911)
Royal LePage Signature Realty
66 Parkhurst Boulevard
Toronto, Ontario
In the heart of Leaside, where history whispers through tree-lined streets, a bold new chapter awaits. Step inside and let 12.5-foot ceilings lift your spirit as sunlight pours through sleek black-framed windows, painting warmth across rich white oak floors. It's an open invitation to live expansively, dream boldly, and gather joyously. Picture a sprawling 14-foot island with a Wolf six-burner range, Fisher & Paykel integrated refrigerator/freezer columns, and a Whirlpool wine center. Need to work or unwind? A luminous home office keeps you inspired, while the fluted-tile fireplace wraps you in a cozy embrace. When it's time to retreat, the primary suite pampers like no other, with dual closets and a spa-like ensuite adorned with fluted walnut touches that speak to understated luxury. Skylights scatter natural light, infusing every corner with a sense of wonder. The convenience of second-floor laundry adds ease to your daily rhythm. Downstairs, versatility reigns with 10-foot ceilings, a walk-up nanny suite, and hidden storage treasures, the lower level flexes to fit your every need. Even the mudroom delights, with its farmer's sink and custom dog wash station, proving that practicality and style can be best friends. For entertainment, the theatre room beckons with its 9-foot ceilings, promising cinematic experiences that rival the silver screen. Three floor-to-ceiling gas fireplaces create inviting spaces to gather, while over 4,000 square feet of finished living space ensures there's room for every chapter of your story. Warm earthy tones ground you, while thoughtful design elevates every corner. This residence is more than a place to live; it's a place to thrive. At 66 Parkhurst, you'll find not just a house but a canvas for life's most beautiful moments, where history, comfort, and elegance meet without compromise. Come and write your story in this historic village, with no sacrifices required. (id:59911)
RE/MAX Hallmark Shaheen & Company
18 Weybourne Crescent
Toronto, Ontario
Majestic Lawrence Park-offering almost 5000 sq ft of living , perched high above renowned Alexander Muir Park . Steps to Yonge St this classic 2 1/2 storey home boosts a fully renovated main floor on a South facing 50' x 150 'Lot.The lucky new owner has the very best location in Lawrence Park , enjoy tranquil strolls in the ravine ,close to subway , shopping and multiple schools, both private and public. Step in to a spacious newly renovated main floor , bright and spacious family room / den , massive living and dining room for entertainment .Spectacular family bedrooms over 2 storeys and the lower level family room is Huge and offers Light and view of the Garden . A rare Offering in Lawrence Park -you can have it all - Home- Location and Lot .. (id:59911)
Royal LePage Signature Realty
23 Palomino Crescent
Toronto, Ontario
***A Rare Offering In Prime Bayview Village*** Extremely Rare 4 Bedroom Bungalow With Bonus Carport & Garage. Vaulted Ceilings In Living/Dining Room, Updated Kitchen, Hardwood Floors Thru-Out, 2 Fireplaces, Finished Basement With Separate Side Entrance Perfect For A Future In Law Suite. Updated Windows & Doors, Freshly Painted, Quiet Family Friendly Street. Private Mature Treed Lot. Move In/Rent Out Or Personalize To Taste! (id:59911)
Royal LePage Signature Realty
93 Amelia Street
Toronto, Ontario
Welcome to this utterly charming and storybook-perfect Cabbagetown cottage! Nestled mid-block on the prettiest stretch of Amelia Street, this enchanting home is ideal for those seeking easy living without sacrificing character. Set well back from the road, a whimsical, winding garden path leads you through lush, mature landscaping to a generous front porch; a wonderfully private spot to relax and watch the seasons change. Inside, you'll find a bright, open-concept main floor that's perfect for modern living, with two comfortable bedrooms upstairs and a versatile basement space featuring a walk-out to the rear yard. A convenient mudroom at the back door is perfect for busy days coming and going. But perhaps the true hidden treasure here is the exceptionally large 21 x 100-foot lot - a rare find in this historic neighbourhood. With this much space, there may be exciting potential to expand the home forward toward the street, allowing you to create a larger dream home while keeping all the charm of this magical setting. Tucked in the heart of prime Cabbagetown, steps to transit, parks, and the vibrant energy of Parliament Street, this is a rare opportunity to embrace the best of downtown living with room to grow. PARKING!! (id:59911)
Bosley Real Estate Ltd.
273 Airdrie Road
Toronto, Ontario
Impeccably Renovated Home With 2 Parking Spots, A Rare Find in Leaside. Move-In Ready, Luxury Upgrades Welcome to a beautifully updated home that combines thoughtful renovations with modern elegance.This meticulously maintained home boasts a host of premium upgrades completed between 2023 and 2025, offering peace of mind and exceptional value to the next proud homeowner. Potential of Adding a 1,300 SqFt.Laneway Suite (Analysis Report Attached). Two Parking Spots In The Back. Recent Upgrades Include: 2025* Stunning high-end bay windows installed in both the main living area and primary bedroom, complete with brand-new exterior insulation outside of the bayview.* Freshly painted throughout, providing a crisp, clean, and modern ambiance.* Elegant Brand-new back-splash in the kitchen, paired with a new built-in microwave for added style and function. 2024* Complete basement transformation with full redesign and renovation.* Modern bathroom renovation in the basement, featuring a luxury shower unit, high end tiles, and premium faucets.* Upgraded electrical wiring, switches, and outlets throughout the basement.* New furnace ductwork for improved airflow and efficiency.*Main sewage line replaced and a backwater valve installed, offering enhanced protection against flooding.* All-new insulation and flooring, as well as custom cabinetry in both the basement living area and bathroom.2023* Expansive deck renovation, now twice the original size, supported by10 structural footings perfect for entertaining or relaxing outdoors.*Beautifully constructed mudroom addition, seamlessly integrated into the home.* Custom, wall-to-wall built-in cabinetry in the mudroom, offering practical storage and modern design. This home is a rare find, offering a perfect blend of comfort, style, and long-term investment. Every detail has been carefully considered to ensure a move-in-ready experience for the next owner. (id:59911)
Royal LePage Signature Realty
