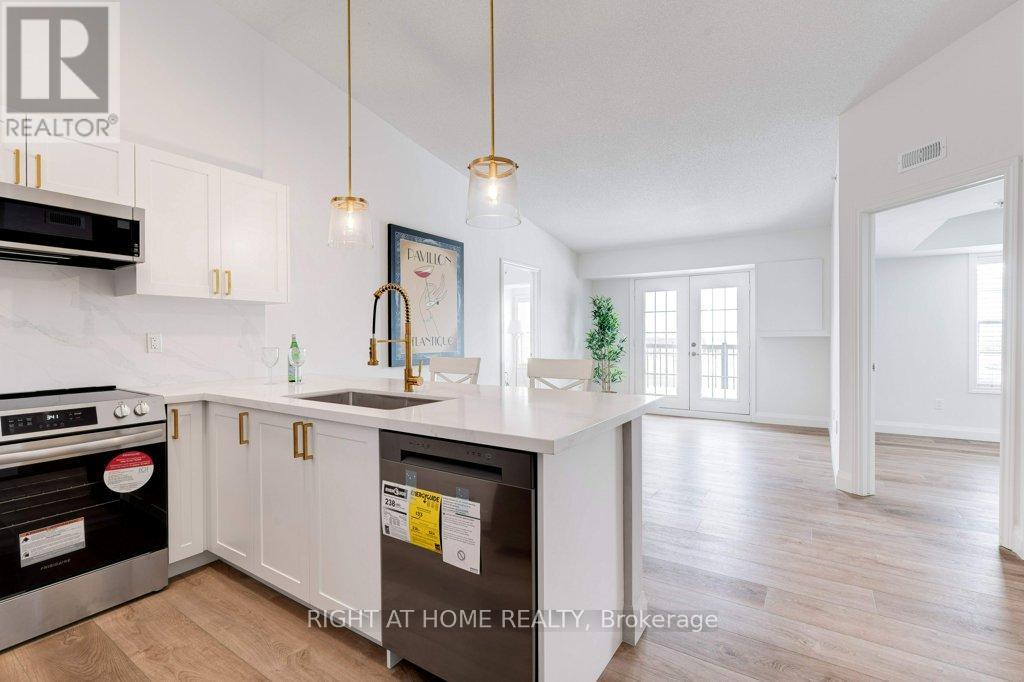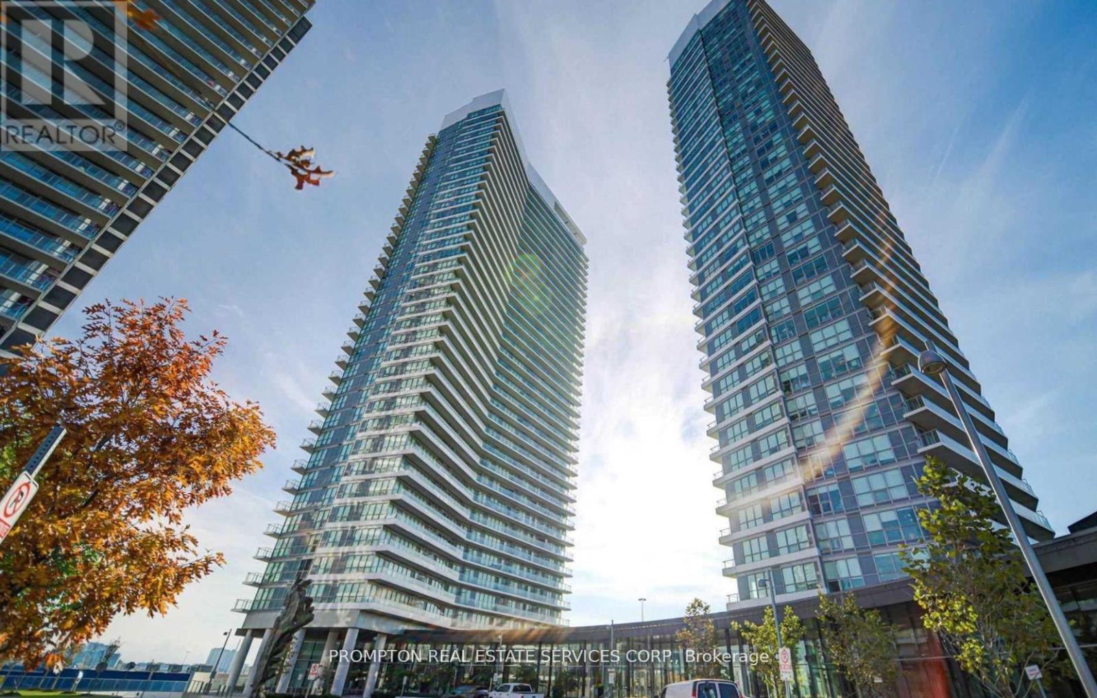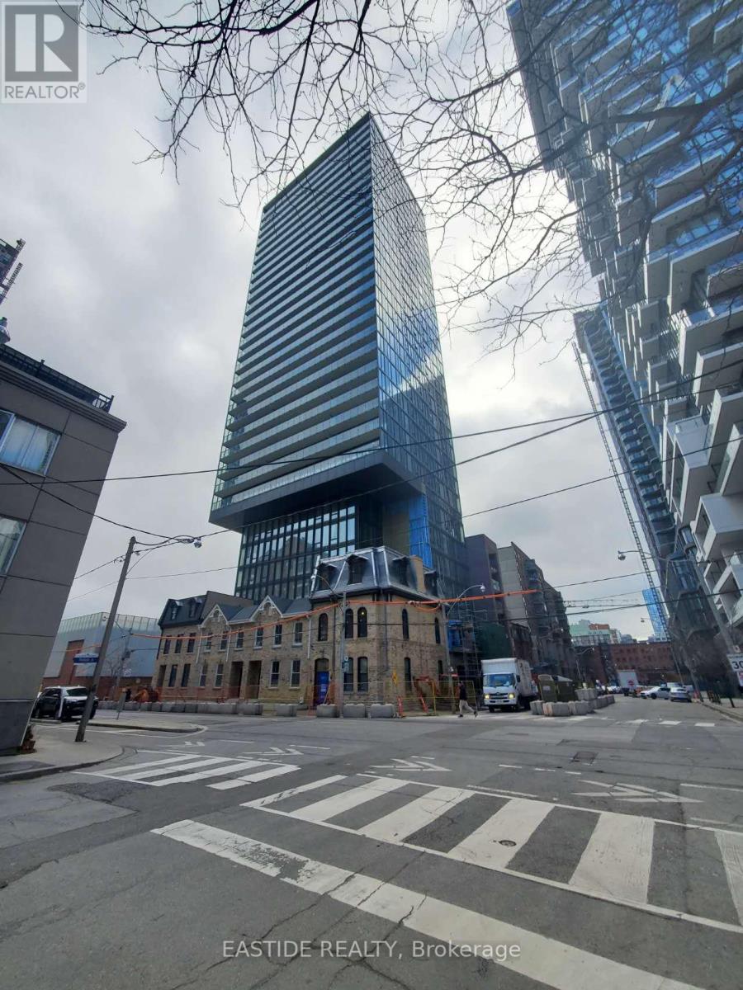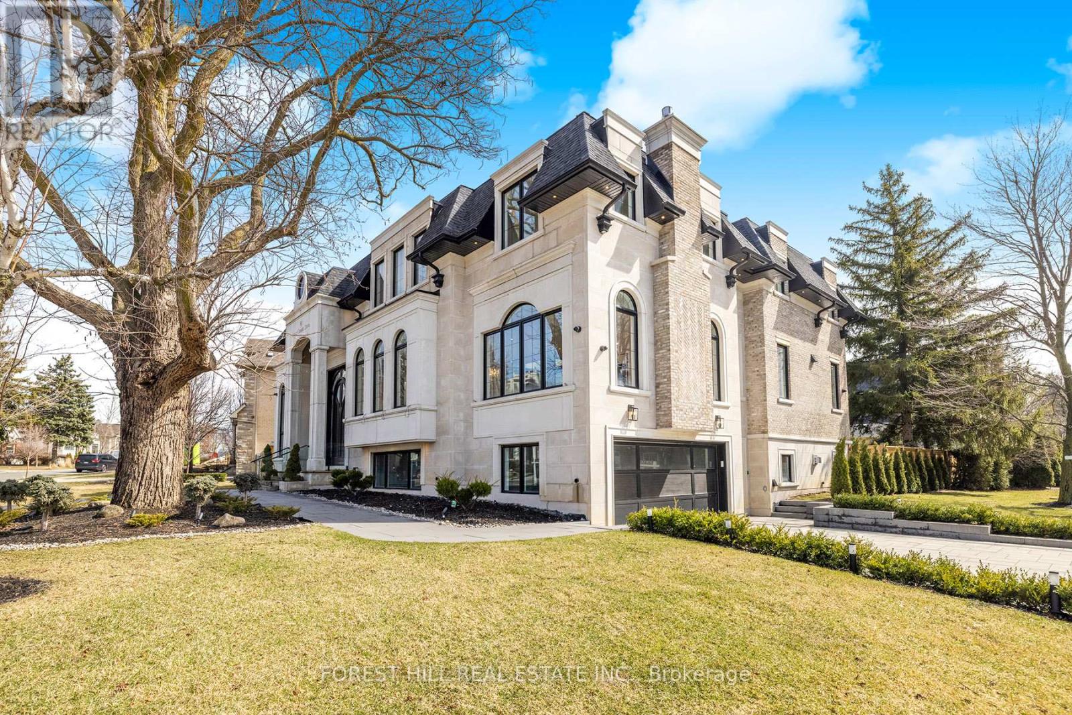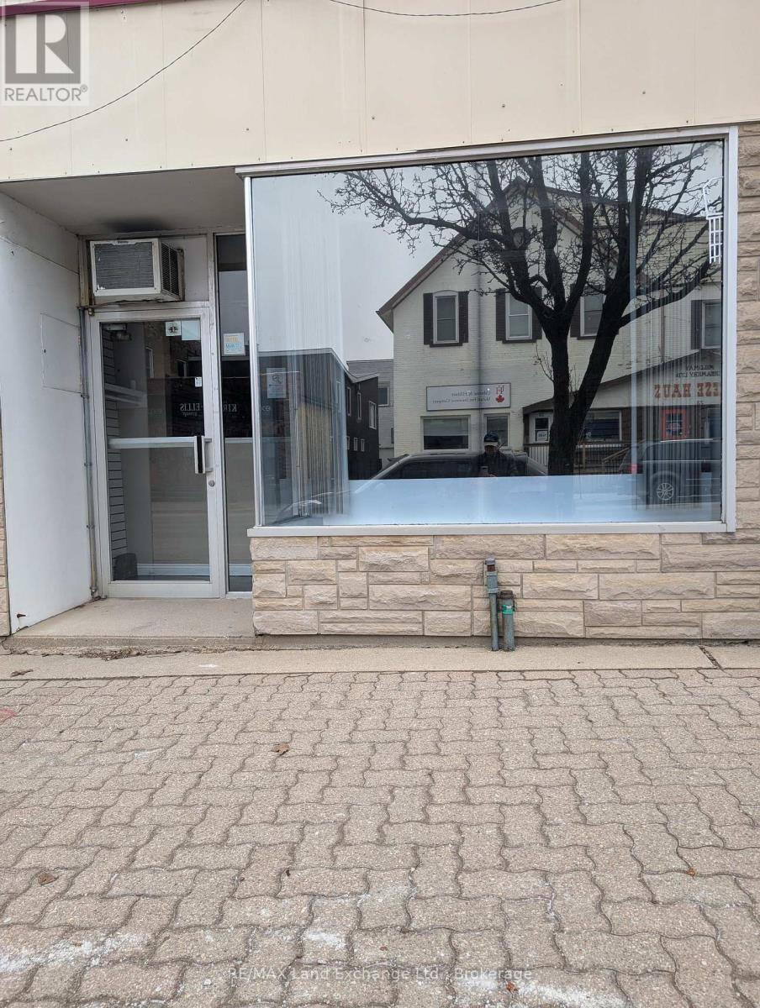409 - 1491 Maple Avenue
Milton, Ontario
Absolutely Stunning 2 Bedroom Condo! Discover your dream home in this beautifully renovated 2-bedroom condo, offering almost 800 square feet of modern living space. Abundant natural light from large windows, this bright and airy unit features an open concept design that connects the living, dining, and kitchen areas seamlessly. Key Features: Recently renovated with a $50,000+ investment for a fresh, stylish look Gorgeous quartz countertops and backsplash, complemented by new stainless steel appliances Impressive 12-foot cathedral ceilings that create an expansive feel Convenient ensuite laundry for added comfort and ease Private balcony with serene views overlooking a picturesque pond and greenspace Luxurious under-mount sinks in the kitchen and bathroom Brand new, owned water heater for efficient living Located in a quiet area, perfect for relaxation Additional Amenities: 1 dedicated parking space and a storage locker for your convenience Minutes away from GO Transit and Highway 401 for easy commuting Close to shopping centers, schools, and beautiful parks Access to a clubhouse, party room, and gym facilities Dont miss the opportunity to own this exceptional condo in a sought-after location! Schedule a viewing today! (id:59911)
Right At Home Realty
103 - 54 Fittons Road W
Orillia, Ontario
Everything you need is included in this bright & spacious 1200 square feet - 2 bedroom, 2 full bath main floor condominium and its the RIGHT MOVE for those seeking maintenance free living on the City bus route close to major shopping and easy highway access. Condo fee includes, water, natural gas for the fireplace. There are unique bonuses to this unit. As it is an end unit, it has an additional south facing window in the dining area for additional natural light. Convenience is not having to wait for an elevator and the additional building amenities (workshop, exercise, common room with fully equipped kitchen & storage) are also on this floor to enjoy. Just outside the unit is a door that leads directly outside which is another bonus to this location in the building. The dining area is open to the living room and is complete with a cozy natural gas fireplace and the gas is included. The beautiful sun room is the place to enjoy your morning coffee and can serve as a multi use space. For the chef, the galley kitchen is nicely set up with a cooking and cleaning area at one end and a prep and storage area at the other. There are plenty of cupboards and counters and a breakfast bar allows you to sit while preparing meals. The main bath flooring and sink have been updated. The large primary suite includes a walk in closet and the 3 pc en-suite has been updated with large walk in shower and a linen closet. Full in suite laundry as well as utility closet. Crestview Condominiums is a well maintained building with a no pets and no smoking policy. (id:59911)
RE/MAX Right Move
66 King Street E
Haldimand, Ontario
This stately 2.5-storey home is a true gem, offering both timeless charm and modern comfort. Its classic architecture is accentuated by a stunning covered wraparound front porch, perfect for relaxing while enjoying the relaxing view of the front yard. The landscaping is meticulously curated, with lush greenery, vibrant flower beds, and towering trees that enhance the home's curb appeal. Situated close to the heart of downtown Hagersville, this home enjoys a prime location that provides easy access to all the conveniences of small-town life, while still offering the serenity and privacy of a charming residential area. The exterior boasts elegant features such as detailed woodwork, classic red brick accents, and large, inviting windows that allow natural light to pour into the spacious interiors. The half-storey of this home is truly unique, offering a versatile loft space that could serve multiple purposes. Whether you dream of creating an inspiring art studio, a peaceful reading nook, or a private getaway for an unruly teenager, this area offers endless possibilities. Inside, the home continues to impress with just over 2,000 square feet of living space, its blend of traditional design and contemporary comforts. Spacious living areas, elegant finishes, and thoughtfully designed rooms create a welcoming atmosphere throughout. This home offers the perfect balance of charm, character, and functionality, making it a standout property in one of Hagersville's most desirable locations. Whether you're relaxing on the porch, retreating to the loft, or exploring the vibrant downtown just minutes away, this home promises a lifestyle of both comfort and convenience. (id:59911)
Michael St. Jean Realty Inc.
109 - 5039 Finch Avenue E
Toronto, Ontario
Beautiful Unit Is On Main Floor At A High Demanded Community! Easily Accessible, Bright & Spacious Unit Facing South, 9 Ft Ceiling, 'Oxford' Model 898 Sf., Split 2 Bedrooms W/2 Full Baths, Engineering Hardwood Floor Thru Out, Basic Cable Tv & Internet Are Included In The Maintenance Fee. TTC At Door, Step To Woodside Square, Library, School & All Amenities. (id:59911)
RE/MAX Atrium Home Realty
513 - 6 Parkwood Avenue
Toronto, Ontario
Welcome to this beautiful boutique building the code in Forest Hill. A true two bedroom, two bath open concept great layout with high end finishes. Floor to ceiling windows, parking and locker included. Across the street from Winston Churchill Park, steps to public transit, Loblaws, LCBO and Forest Hill village Shops, restaurants and banks. (id:59911)
Forest Hill Real Estate Inc.
711 - 115 Mcmahon Drive
Toronto, Ontario
Great Location To 401/404.! Sw Corner Unit Over L/K Cn Tower. Sun Spoiled, Oversized Great Rm, Hottest Area In North York. You Have It All - Restaurants, Grsy Stores, Sbw Station, Ny General Hospital, Ikea, And Community Center Of Walking Distance. 3 Brms+2 Bathms. Spacious 1118 Sf + Huge 245 Sf Balcony. Best Choice In Town. Basketball/Tennis Courts, Bbq Area & Gym, Pool. 5 Minutes Drive To Bayview Village. (id:59911)
Prompton Real Estate Services Corp.
1809 - 3 Navy Wharf Court
Toronto, Ontario
In The Heart Of Downtown Toronto, Condo Living At Its Best! Rent One Of The Most Coveted Views In Toronto! This SE Sun-filled Corner Unit Has Floor To Ceiling Windows On Two Sides Providing direct Breathtaking Views Of The Rogers Centre, Cn Tower & The Lake. This 1-bedroom+den has an Amazing open concept floorplan w/ laminate flooring in the living and dining room, and a Modern kitchen w/ granite countertops. The primary bedroom is a wonderful size & and the den is Big Enough To Be Used As A Second Bedroom! Get An Awe-Inspiring View Of The Rogers Centre, Cn Tower & The Lake From The Balcony. 1 Parking,1 large locker + ALL utilities included (WOW)! Enjoy Exclusive access to 30,000 Sq. Ft. "Super Club" Complex -no need for gym membership! Steps From Rogers Centre/CN Tower/Restaurants/Nightlife/Sporting Events/TTC/Scotia Arena/The Waterfront. Quick Access To QEW. Don't miss this one! Extras: ALL Utilities included except cable and internet! Parking spot right beside door! Amenities Include: 25M Indoor Pool, Movie Theatre, Full B-Ball Court, State Of The Art Gym, Bowling Alley, Tennis Court, Indoor Running Track, Squash Court. (id:59911)
Keller Williams Real Estate Associates
2706 - 47 Mutual Street
Toronto, Ontario
Garden District, New Condo With 5-Star Amenities, Luxurious Stylish and Refined Finishes Located In TheHeart Of DT Toronto, Floor To Ceiling Windows, Very Bright Living and Bedroom, Large Bathroom,Unobstructed Panoramic East View And Distant View Of The Lake Ontario, Providing Residents With TheOpportunity To Fully Enjoy Life Of Public Transportation Service And Bicycle Ride. 5 Mins Walk To MasseyHall, St. Michael's Hospital, Eaton Centre, Queen Station Subway, 9 Mins Walk To George Brown College, 10Mins Walk To Toronto Metropolitan University, Close To Shopping, Entertainment, Parks, Waterfront ViewsAnd Restaurants. Walk Score 99, Transit Score 100, Bike Score 83. (id:59911)
Eastide Realty
N806 - 455 Front Street
Toronto, Ontario
Experience the award-winning lifestyle of the "Canary District" at Canary District Condos! This impressive unit offers a spacious primary bedroom complete with a 4-piece ensuite and a walk-in closet. The modern kitchen features premium built-in appliances and ample storage, perfect for home chefs and entertainers alike. The open-concept living area extends effortlessly to a private balcony ideal for your morning coffee or winding down in the evening. Hosting friends or family? The building offers fully furnished guest suites, along with top-tier amenities including a cutting-edge fitness center, media room, stylish party room with a pool table and full kitchen, and a scenic outdoor rooftop BBQ patio. Step out and immerse yourself in a lively neighborhood packed with great restaurants, a brand-new grocery store, lush parks, and picturesque bike trails. With the TTC King Street car just steps from your door, getting around the city is a breeze. Plus, unlimited high-speed Beanfield internet is included in your monthly maintenance fees perfect for streaming, remote work, and staying connected. Don't miss the chance to make this exceptional condo your new home welcome to life in the Canary District! Welcome home! (id:59911)
Royal LePage Signature Realty
1405 - 50 Ann O'reilly Road
Toronto, Ontario
Two bedrooms with very practical layout! Quality Luxury Condo Built By Tridel. 9' Ceiling, Great Open-Concept Layout. Large Windows. Laminate Throughout. Corner Unit, South East Facing. Very Bright. Modern Kitchen. Quartz Countertop Free Unlimited Ignite Internet 500 Mbps. Close To All Amenities: 404/401, Fairview Mall, Library, Don Mills Subway, Supermarket, Restaurants. (id:59911)
RE/MAX Crossroads Realty Inc.
81 Upper Canada Drive
Toronto, Ontario
****Magnificent---SPECTACULAR****Custom-built 1year old home in prestigious St Andrew Neighbourhood------Apx 10,000Sf Luxurious Living Space(inc lower level----1st/2nd Flrs:6575Sf + Lower Levels:3241Sf as per builder plan & 4cars parkings garage)---Step inside & prepare to be entranced by grandeur & maximized with living spaces by open concept layout ------ Soaring ceilings draw your eye upward, while lots of oversized windows & all massive -expansive principal rooms in timeless elegance & every details has been meticulously curated, exuding sophistication & offering a sense of boundless space*****This is not just a home, it's an unparalleled living experience*****STUNNING*****The main level features soaring ceilings(foyer & library 14ft & main floor 11ft ceilings) & the office provides a refined retreat place with a stunning ceiling height(14ft) and living/dining rooms boast natural bright & space. The chef's kitchen with top-of-the line appliance(SUBZERO/WOLF BRAND) balances form, adjacent, a butler's kitchen for the function with a full pkg of appliance. The family room forms the soul of this home, features a fireplace & floor to ceiling windows for family and friends gathering & entertaining. Five thoughtfully designed bedrooms offer private spaces & own ensuites for rest and reflection. The primary suite elevates daily life, featuring an expansive ensuite, a Juliette balcony for fresh air and a lavish walk-in closet designed with meticulous organization in mind--art of gracious room space with a fireplace & natural lighting. Each spacious-natural bright bedrooms with large closets and own ensuites----The lower level includes a greatly-designed mudroom with a separate entry from the driveway and to the garage & featuring an open concept rec room for entertainer's place & a private fitness/gym with a full shower***Heated Driveway and Sidewalk***convenient location to all amenities to renowned private schools, public schools & shops of yonge st & Close to Hwys (id:59911)
Forest Hill Real Estate Inc.
66 Elora Street
South Bruce, Ontario
Retail space in downtown Mildmay. Lots of foot traffic. Plenty of street parking and public parking nearby. Great place to start a business in a vibrant community. (id:59911)
RE/MAX Land Exchange Ltd.
