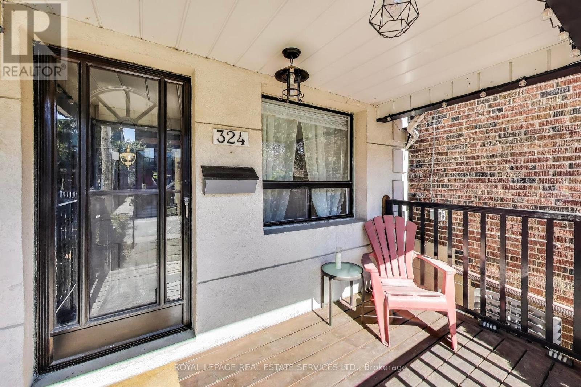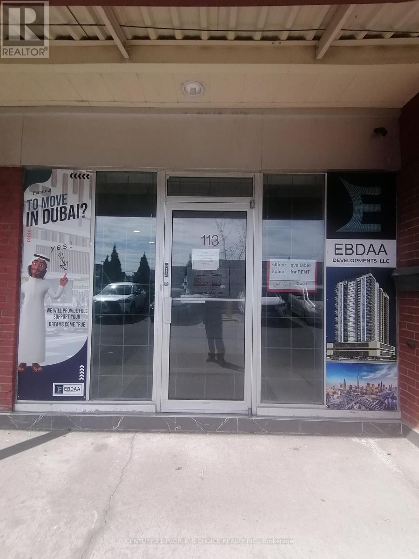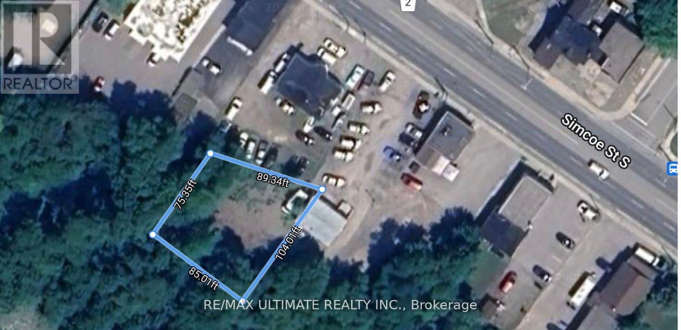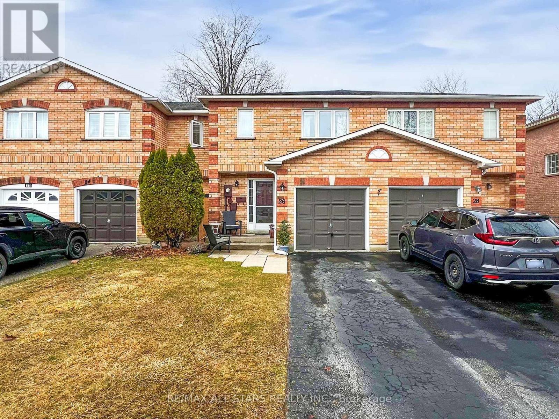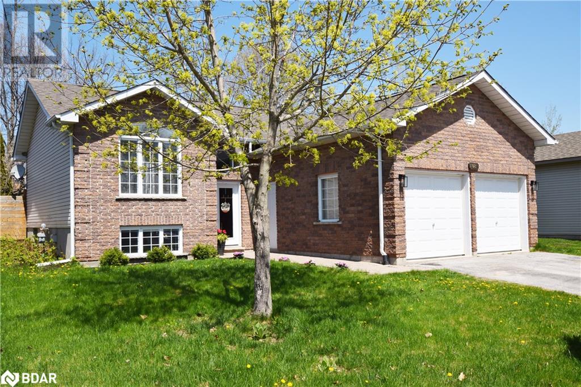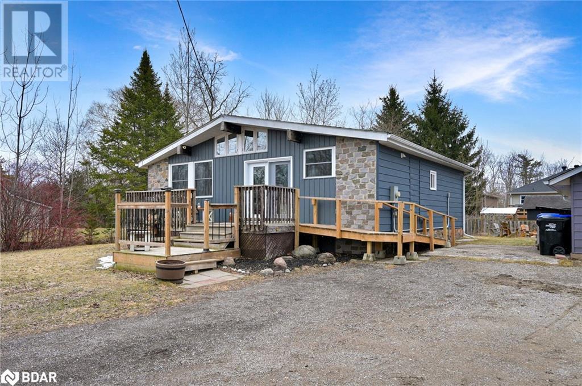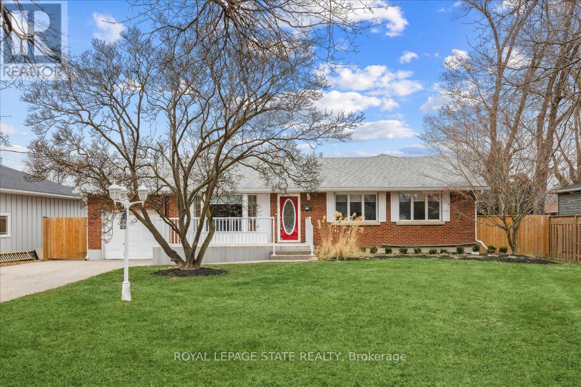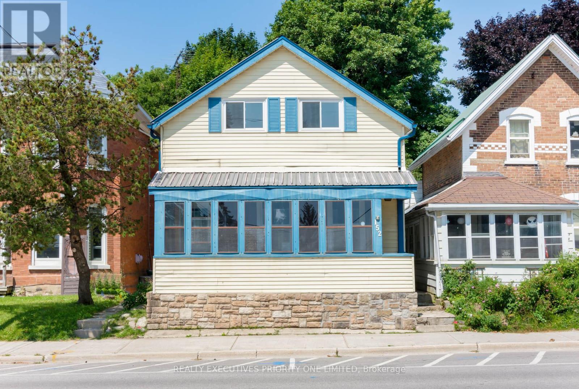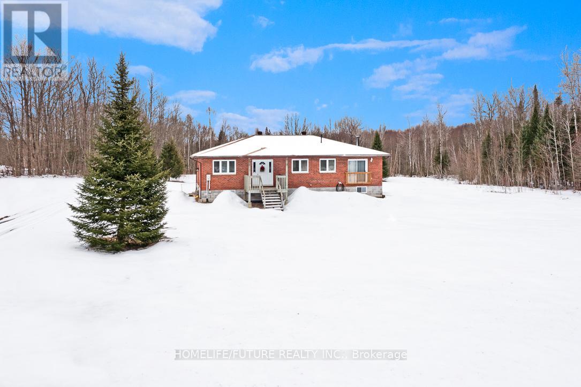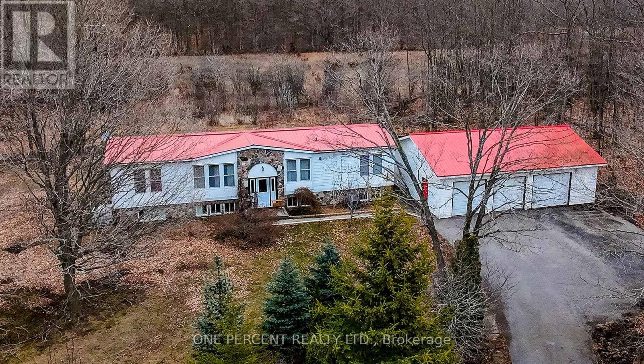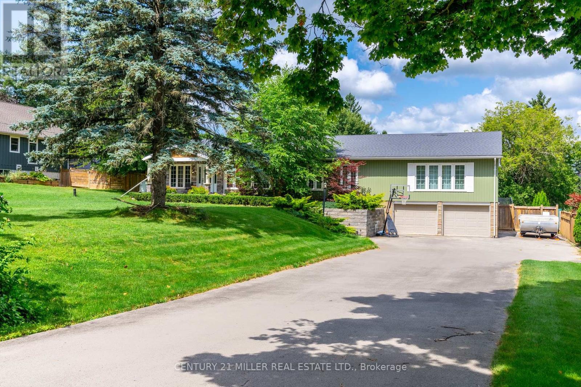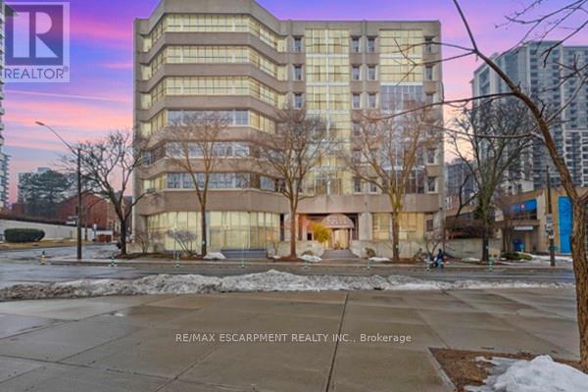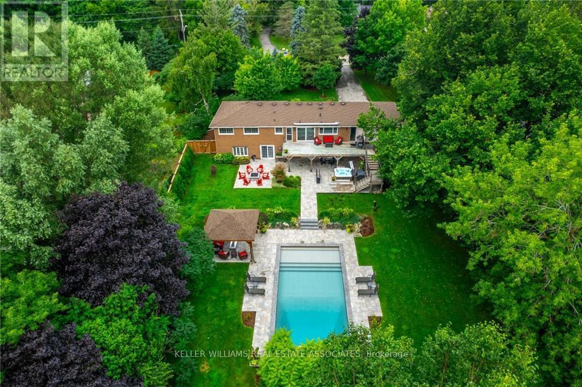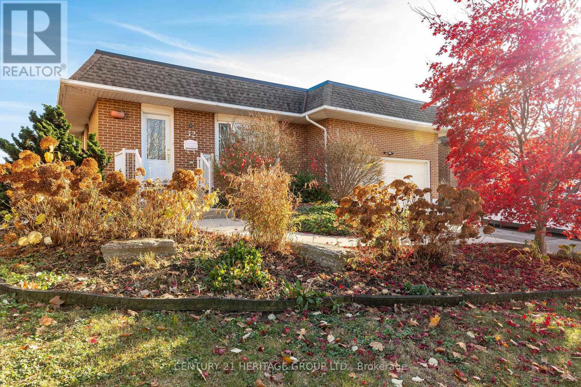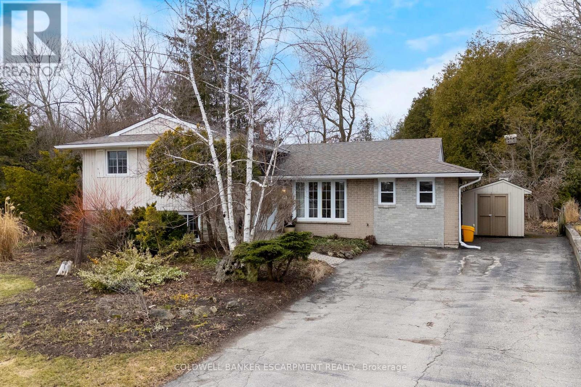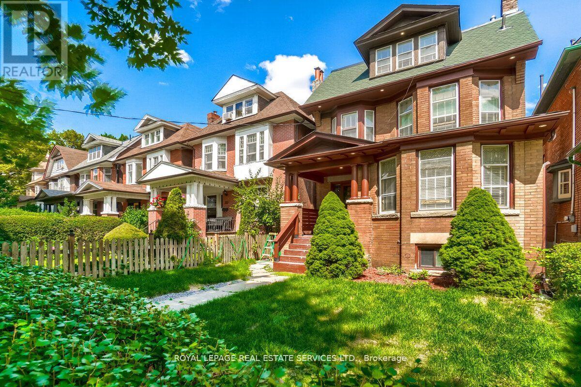324 Saint Johns Road
Toronto, Ontario
A detached home with three bedrooms and parking close to The Junction and Bloor West Village! Don't miss out on this one! Over 1600 sq ft of total living space. The first floor has a spacious living area that flows into the kitchen. The kitchen is open with plenty of space for a dining table. it leads directly out to a good sized back garden. The parking is to the rear. On the second floor, there are three bedrooms and a bathroom. There are hardwood floors on the main and second floors. The basement is finished with good ceiling height, a laundry and four place bathroom. This home is just waiting for you to apply your personal touch! The home is located between The Junction and Bloor West Village. The Junction is renowned for its trendy shops, restaurants and cafes. Close to transit and highway. (id:54662)
Royal LePage Real Estate Services Ltd.
1009 Lockie Drive N
Oshawa, Ontario
**LEGAL BASEMENT**2ND DWELLING UNIT**Rental Potential of 1700 CAD Monthly from Basement Unit** Live in this state-of-the-art Detached designed for modern living. This stunning, brand new home offers unparalleled comfort and modern luxury. The open floor plan seamlessly connects the kitchen, dining, and living areas, creating a spacious and inviting atmosphere. Perfect for entertaining or relaxing with loved ones. The heart of this home is a gourmet kitchen equipped with stainless steel appliances, sleek countertops, and abundant cabinet space. Cooking and entertaining have never been more enjoyable. Large windows flood the interior with natural light, creating a bright and welcoming ambiance throughout the home. Close to Durham College with a 2nd Dwelling unit , proximity to bus stop. (id:54662)
Newgen Realty Experts
35 King Street
Waterloo, Ontario
Beautiful location for one of Ontario's best local confectionary franchises that is growing and looking for franchisees. Old Firehall Confectionery is growing from the original location in Unionville where it made its name serving premium homemade Belgian style chocolate and desserts. This new store is only one year old in a premium location in downtown (Uptown) Waterloo in a new commercial unit that is already boasting solid growing sales. Great opportunity for an operator to continue growth and with great margins for a food concept. Full training to be provided. Please do not go direct or speak to staff. **EXTRAS** New lease paying $6,637 Gross including TMI with 9 + 5 + 5 years remaining. Excellent location and a beautiful buildout in historic Waterloo. Seating for 20 + 12 on the patio. 1 large walk-in freezer.Royalties of 5% + 2% (id:54662)
Royal LePage Signature Realty
506 - 1770 Main Street W
Hamilton, Ontario
This stylish 2-bedroom, 2-bath unit offers contemporary living. The spacious primary bedroom features an ensuite bathroom, a generous walk-in closet, as well as an in-suite laundry ensuring comfort and convenience. Step out onto the large balcony and enjoy breathtaking views of the escarpment, providing a stunning backdrop to everyday life. The modern kitchen combines practicality with a sleek aesthetic, featuring generous workspace and well-crafted finishes that elevate your cooking experience. Residents also have access to condo amenities including a party room, locker, parking space, workout room, and backyard patio making urban living as dynamic as it is convenient. (id:54662)
RE/MAX Escarpment Realty Inc.
11 Bellhouse Avenue
Brantford, Ontario
Beautiful 2-Storey End Unit Townhome with 1.5 Garage Situated In The fastest-growing Family Friendly Community Of West Brant is available for Lease from May 1st. Features 3 Bedrooms and large open loft/den area on second level,2.5 Bathrooms Is Approximately 1,554 Sq. Ft. Many Upgrades In This OpenConcept Designed house Include 9' Ceilings On Main Floor, Carpet Free Flooring On Main & SecondFloor (Tile & Builder Bonus wood-look Vinyl Plank Flooring. Stairs are Carpeted, QuartzCountertop In Kitchen, Upgraded Cabinetry Throughout, Second Floor Laundry. (id:54662)
Tfn Realty Inc.
C01 - 350 Fisher Mills Road
Cambridge, Ontario
Corner unit stacked townhome in the highly sought-after Hespeler community. This garden-level property features 3 bedrooms plus a den, 2 full bathrooms, and 1 powder room. The open-concept kitchen comes with stainless steel appliances and quartz countertops and laminate flooring Throughout. Large private patio is key for entertaining while having the ease of no maintenance. Prime location with easy access to Hwy 401, Toyota Manufacturing Plant, and downtown Cambridge within 5 minutes, and just 15 minutes to Kitchener, Guelph, and Waterloo. *** Builder incentive; Condo Fees included for 2 years & a $5000 credit for use at final closing provided by builder*** (id:54662)
Unreserved
452 Rimilton Avenue
Toronto, Ontario
Welcome to this custom-built brick home, where luxury meets security and practicality. With a stunning half-limestone and copper facade, it offers remarkable curb appeal, featuring an interlock pathway, raised curbs, and automatic dimmable lighting. Inside, elegant details like crown moulding, wide baseboards, wainscoting, and a coffered ceiling in the master bedroom complement hardwood floors, marble washrooms, and frameless glass showers upstairs. An impressive 10.5-foot ceiling on the main floor. The kitchen features a premium 36-inch gas stove, quartz countertops, and a bar, with an additional new stove in the basement. The basement, which includes an in-law suite, offers porcelain wood-like tiles, a walkout door, and a storage shed. Convenience is maximized with two laundry rooms, central vacuum, a tankless water system and a water-driven backup sub-pump. Security is top-notch, with cameras, alarm wiring, reinforced doors, and a basement window bar. Skylights, wooden shutters, a gas and electric fireplaces add the perfect finishing touches to this exceptional home. Located near Sherway Gardens Mall, parks, and schools. Extras ** - Great schools and shopping within walking distance. A short drive to Sherway Gardens. A 5 min walk to the Community Center with a pool, and ice rink. You will love living here! (id:54662)
New Era Real Estate
19 Allsop Crescent
Barrie, Ontario
Stunning & Spacious 6-Bedroom Home in Holly! This beautifully updated home offers the perfect blend of space, style, and functionality. The backyard is an entertainers dream, featuring a heated pool, hot tub, spacious deck, large shed, and mature trees for ultimate privacy plus a gas BBQ hookup for effortless outdoor cooking. Located in the sought-after Holly community, this home sits across from 17 km of scenic trails, with no front neighbours to interrupt your view.Inside, the thoughtfully designed layout boasts an updated kitchen with granite counter tops, a bright and open breakfast bar, and a main floor family room with a cozy fireplace. The combined living/dining room is ideal for hosting, while gleaming hardwood floors add elegance and easy maintenance.The finished basement expands your living space with two additional bedrooms, two renovated bathrooms, and a wet bar that could easily be converted into a second kitchen perfect for an in-law suite or entertaining.Retreat to the primary suite, complete with a walk-in closet and a spacious ensuite. Don't miss this incredible opportunity schedule your showing today! (id:54662)
RE/MAX Crosstown Realty Inc.
11 Chicago Lane
Markham, Ontario
Discover this inviting 3-bedroom Townhome, freshly painted throughout, with new flooring on the third floor, nestled in the heart of the esteemed Wismer community, renowned for its Top-ranking schools. The Master Bedroom boasts a Newly Renovated Ensuite Shower Stall, providing a Modern and Refreshing Retreat. Newly Installed Light Fixtures enhance the home's contemporary ambiance. Direct Entry from the garage. The South-facing Family Room is bathed in Natural Light, creating a Warm and Cozy atmosphere. The Kitchen features a Walkout Balcony, perfect for Morning coffee or Evening relaxation. Top-rated schools nearby include Bur Oak SS, San Lorenzo Ruiz Catholic, & Donald Cousens PS. Additionally, the home is within walking distance to two major plazas featuring Food Basics, banks, restaurants & coffee shops. Close proximity to Mount Joy GO Station ensures easy commuting options. Experience the best of Wismer living in this beautifully updated Townhouse, Schedule your viewing today! (id:54662)
RE/MAX Excel Realty Ltd.
423 - 2486 Old Bronte Road
Oakville, Ontario
First-time buyers & downsizers, rejoice! Finally a spacious, livable condo that actually feels like home. Welcome to this 956 sq. ft. stylish 2 bed, 2 bath corner unit at MINT Condos, privately tucked away at the end of the hall. Step into a proper front foyer with a mirrored double closet. Stylish open concept kitchen with dining area (or add a huge island), and bright living room with walk-out to a west-facing covered balcony, overlooking the quiet interior courtyard - sunsets included. Work-from-home? You've got a smart office nook. Need space? Both bedrooms fit king-sized beds, PLUS have space for big dressers, a desk, or a play area! The primary retreat features a walk-in closet, cozy broadloom (2024), and en suite with an upgraded glass walk-in shower. Timeless granite countertops throughout! Separate laundry closet with storage space. Perks? Oh yes. Gym, party room, rooftop deck, on-site retail. One owned parking spot right next to the elevator (VIP status), plus a private locker lined with tarp for discretion. Energy efficient geothermal heating, water included, and no HVAC rentals. And the location? Minutes to Bronte GO, Bronte Park, Oakville Hospital, QEW, 407, and steps to parks, cafés, restaurants, clinics, and shops. Non-smoking building, lots of visitor parking, and bonus - furniture can be included. Just bring your toothbrush ;) (id:54662)
Right At Home Realty
223 - 2300 Upper Middle Road W
Oakville, Ontario
Welcome to 223-2300 Upper Middle Rd W, a bright and spacious 904 sq. ft. south-facing unit with 1 bedroom + den, 1 bathroom, 10-foot ceilings with crown molding, and hardwood flooring throughout. The custom kitchen features stainless steel appliances, including an over-the-range microwave with an exhaust fan and light, plus a breakfast bar perfect for entertaining. Large windows fill the unit with natural morning light, and the open balcony, complete with green space views and a stainless steel commercial-grade natural gas BBQ, is ideal for year-round outdoor cooking. The primary bedroom includes a walk-in closet, and the 4-piece bathroom adds a touch of luxury. The locker is conveniently located close to the unit, and the parking spot is situated next to the elevator. Building amenities include a gym, party room, guest suite, and an outdoor terrace with BBQs. Minutes away are shopping, major highways (QEW and 407), top-rated schools, Bronte Creek Provincial Park and Trails, Oakville Hospital, Bronte GO Station, and more. This stunning home offers the perfect blend of style, comfort, and locationdont miss out! (id:54662)
Unreserved
113 - 127 Westmore Drive
Toronto, Ontario
Brand new Office Rooms For Rent Available Immediately In North Etobicoke on 2nd floor with reception area .Close To Highway 401, 427, & Hwy 27. Near Rexdale Jamia Mosque.Mini Kitchen And 2PC Wash Room. Great For Professionals Like Medical, Dental, Pharmacy, Lawyer, Immigration Office,Mortgage Brokers, Accountants, Travel Agents, Employment Agencies And Many More. Walking Distance To Etobicoke General Hospital, New L.R.T Coming On Finch Ave. (id:54662)
Century 21 People's Choice Realty Inc.
0 Simcoe Street S
Oshawa, Ontario
Vacant Land For Sale In An Up & Coming Area Of Oshawa. The Property Is approximately .180 acres and directly behind 796 Simcoe St S. Non-Conforming Use, Official Plan Designated - Natural Heritage System, Land Locked, Official Plan Designated - Commercial. Open Space Currently Vacant. Was Previously Leased & Used As A Parking Lot. Property Being Sold "As Is, Where Is" Purchaser Responsible To Do Their Own Due Diligence. You Cannot Build On This Lot. No Street Access. When Entire Area Is Re-Developed, This Parcel Will Be Needed To Maximize Whatever Is Being Built. (id:54662)
RE/MAX Ultimate Realty Inc.
3353 Swordbill Street
Pickering, Ontario
Welcome To Your Dream Home In The Vibrant Community Of Whitevale Built By Mattamy Homes. This Stunning Home Features 9ft Ceilings | Hardwood Floors | Sun-Filled Open-Concept Layout, Perfect For Modern Living. The Gourmet Kitchen Boasts Granite Counters | Stainless Steel Appliances | Ample Storage | Breakfast Bar Overlooking The Spacious Dining Area With A Walkout To A Private BackyardIdeal For Entertaining. The Main Living Space Is Bright And Airy | Large Windows Maximize Natural Light. A 10ft Ceiling In The Mudroom | Direct Garage Access Add Convenience With A Seating Bench. The Primary Suite Is A Serene Retreat | Designer Ensuite With Walk-In Closet | Three Additional Bedrooms Offer Flexibility For Family Or Work-From-Home Setups. Located Near Top Schools | Parks | Shopping | Dining | Major HighwaysDont Miss This Rare Opportunity! (id:54662)
Homelife/future Realty Inc.
2 Norwood Terrace
Toronto, Ontario
This gorgeous and well-maintained full house for rent in the Upper Beaches is conveniently located just steps from Danforth Go Station, Main TTC subway station, 506 streetcar (24 hr service), Norwood Park, cafes, shops, restaurants, schools and daycares. Quiet street with low car traffic and friendly neighbours. Recent updates to the kitchen, bedrooms, bathrooms, basement, front solarium and backyard with stylish finishes throughout. Kitchen opens to a new deck and a cozy backyard oasis. Short drive to the Toronto Beaches and 15 minute drive to downtown Toronto. (id:54662)
Union Capital Realty
24 Stonewood Street
Ajax, Ontario
S-T-U-N-N-I-N-G Sundial Freehold Townhouse, End Unit Feels Like Detach. Conveniently located inDowntown Ajax with Steps to Shopping, Hospital, Gym and GoTrain. This Home Boasts 3 bedrooms;Master Bedroom with His/Hers Closets and 4PC Ensuite. Main Level includes Family Rm withHardwood Fl; Walkout to Private Backyard and Access to Garage. Bright and Spacious Living RoomFeatures Pot Lights Through-Out and Contemporary Stone Accent Wall with Electric Fireplace.Kitchen is Complete with Centre Island, Backsplash; Double Sink; New Stainless Steel Fridge andS/S Smart Stove. Walk out to Deck Overlooking Green Space to Enjoy your Morning Coffee. (id:54662)
Galaxy Stars Realty Inc.
1704 - 30 Ordnance Street
Toronto, Ontario
Welcome To Garrison Point Condos, Beautiful Sun-Filled West Facing w/ 320 Sq Ft Studio Apartment. Featuring Laminate Flooring Thorughout, Floor To Ceiling Windows, Stainless Steel Appliances And Much More! This Unit Combines Luxurious Finishes With Top Of The Line Building Amenities Including A Fitness Centre, Party Room, Grand Outdoor Space, Theater Room, An Outdoor Pool, Kids Playroom & Guest Suites. Walking Distance To Liberty Village, King And Queen West, Clubs & Restaurants, Shopping & Ttc At Doorstep. (id:54662)
RE/MAX Excel Realty Ltd.
2112 - 55 Mercer Street
Toronto, Ontario
This modern boutique condo, located on a high floor, offers a sleek and open concept layout with a large den featuring a sliding door that can easily serve as a second bedroom. The custom kitchen includes a stylish island, integrated appliances, and custom countertops and backsplash, perfect for both cooking and entertaining. With wide plank flooring and floor-to-ceiling windows, the space feels expansive and bathed in natural light, showcasing stunning city views. Located in Toronto's vibrant Entertainment District, this condo boasts a 100 Walk Score and 100 Transit Score, placing you just steps from the CN Tower, Rogers Centre, and top-tier restaurants. Building amenities include a BBQ, gym, party room, and 24-hour security, adding convenience and luxury to daily living. With Union Station, David Pecaut Square, Thomson Hall, and essential services like banks, restaurants, and supermarkets all just 10 minutes away, this condo offers the perfect blend of modern living and urban accessibility. (id:54662)
RE/MAX Excel Titan
Real Broker Ontario Ltd.
1107 - 95 Mcmahon Drive
Toronto, Ontario
Luxury condo by Concord In Bayview Village,120 square feet balcony to veiw CN tower ,Floor to ceiling Window make inside bright and cozy.Built In intergrated Miele Appliance ,Organized Closet,Window coverings. Amazing amenities:24 Hr Concerge,Gym,Indoor pool,Longe,Fitness/yoga Studio,80000 Sf Mega Club(basketball court ,Tennis court etc).Located convieniet place in North York,steps to Bessarion Subway Station, TTC, Ikea, Supermarket, Community Center, Bayview Village Mall,Resteraunat etc.Close 401&404,go station.Must see. (id:54662)
Master's Trust Realty Inc.
26 Lancaster Court
Georgina, Ontario
Welcome to 26 Lancaster Court, Pride of ownership shown throughout this immaculate 1378 sq ft townhouse located on a quiet, low traffic dead -end court and only steps away from beautiful Lake Simcoe. Hardwood floors on main level, neutral décor, bright galley style kitchen with walkout to deck in backyard. Convenient access to garage from house. Professionally finished basement features a rec room for family entertaining and extra living space, laundry room with a laundry sink and lots of storage space, 4pc bathroom and custom storage cupboards under the stairs. Walk to schools, shopping, lake, parks, public transit and all amenities. Access to residents only beach at the end of the street. (Small Association fee), private back yard, no sidewalk side of the street. New forced air gas furnace (2024), 2nd floor windows replaced 2019, shingles 2012, dishwasher 2024, stove 2023, and washer and dryer approx 3 years old. Nothing to do but move in and enjoy! (id:54662)
RE/MAX All-Stars Realty Inc.
30 Staines Street
Woolwich, Ontario
Welcome To This Beautiful Detached Home In The Highly Sought Community In Breslau. This Is A Rare Opportunity To Lease A Full Portion Of A Detached Property, Including A Professionally Finished Basement. This Home Features A Perfect Blend Of Space, Convenience And Comfort. The Main Level Offers An Open Concept And Functional Layout, Bright Living Room, Dining Area, And A Full-Size Kitchen Overlooking An Outdoor Deck and Fenced Backyard. The Second Level Offers A Spacious Family Room With 10' Ceilings And Three Ideal-Size Bedrooms, Including A Large Primary Bedroom With An Ensuite And Frameless Glass Shower. The Lower Level Provides An Impressive Basement Suitable For Entertainment, Living And Home Office. Close To Schools, Grocery Stores, Hospital, Restaurants, Community Centre, Major Highways And The Scenic Grand River. ** This is a linked property.** (id:54662)
Tfn Realty Inc.
19 Allsop Crescent
Barrie, Ontario
Stunning & Spacious 6-Bedroom Home in Holly! This beautifully updated home offers the perfect blend of space, style, and functionality. The backyard is an entertainers dream, featuring a heated pool, hot tub, spacious deck, large shed, and mature trees for ultimate privacy plus a gas BBQ hookup for effortless outdoor cooking. Located in the sought-after Holly community, this home sits across from 17 km of scenic trails, with no front neighbours to interrupt your view.Inside, the thoughtfully designed layout boasts an updated kitchen with granite counter tops, a bright and open breakfast bar, and a main floor family room with a cozy fireplace. The combined living/dining room is ideal for hosting, while gleaming hardwood floors add elegance and easy maintenance.The finished basement expands your living space with two additional bedrooms, two renovated bathrooms, and a wet bar that could easily be converted into a second kitchen perfect for an in-law suite or entertaining.Retreat to the primary suite, complete with a walk-in closet and a spacious ensuite. Don't miss this incredible opportunity schedule your showing today! (id:54662)
RE/MAX Crosstown Realty Inc. Brokerage
68 Anderson Crescent Crescent
Victoria Harbour, Ontario
Welcome to 68 Anderson Crescent, a charming raised bungalow nestled in a quiet, family-friendly neighborhood in Victoria Harbour. This delightful home offers 2 spacious bedrooms on the main level, with an additional bedroom in the basement, providing ample space for a growing family or guests. Step inside to discover a beautifully updated interior, featuring a completely renovated kitchen with modern finishes and brand-new appliances, perfect for cooking and entertaining. The main floor bathroom has also been thoughtfully upgraded, offering a fresh, contemporary feel. New flooring throughout the main level adds a sleek touch, enhancing the bright and inviting atmosphere. One of the standout features of this home is the large, fully fenced backyard, offering a private outdoor oasis perfect for family gatherings or quiet relaxation. The spacious deck provides an ideal spot for enjoying summer meals, entertaining, or simply soaking up the sun. The home is ideally located within walking distance to the scenic waterfront, where you can enjoy peaceful walks or relax by the water. Situated in a serene and friendly community, it offers both privacy and convenience, with local amenities and parks just a short drive away. The finished basement adds extra living space, ideal for a cozy family room, home office, or play area. With a separate bedroom, this level offers flexibility for various needs. Whether you're a first-time homebuyer or looking for a peaceful retreat, this home offers a perfect balance of comfort, style, and location. Don’t miss the opportunity to make 68 Anderson Crescent your new home! (id:54662)
RE/MAX Hallmark Chay Realty Brokerage
1055 Balsam Road
Belle Ewart, Ontario
DOUBLE LOT! Welcome to 1055 Balsam Rd, a delightful three-bedroom home that showcases both charm and beauty. Step through the stunning double-door entryway into an inviting kitchen that showcases a beautiful backsplash, quartz countertops and a movable center island for enhanced convenience. Next, enter the stunning living room, complete with a soaring cathedral ceiling, a magnificent fireplace, and elegant side cabinets that are ideal for showcasing your beautiful decor. The master bedroom features a spacious walk-in closet and has access to its own private deck. Take advantage of the spacious backyard, perfect for hosting gatherings and enjoying the delightful experience of roasting marshmallows by the fire pit. Plus, there's a garage that any handyman can transform into their dream workshop. DON'T MISS OUT ON THIS AMAZING OPPORTUNITY! (id:54662)
Zolo Realty
308 Russell Street
Southgate, Ontario
Incredible opportunity to own this beautiful home in Dundalk. Located in Flato Homes sought after Edgewood Green's community. This 3 bedroom 3 bath home is well appointed with $50K+ worth of upgrades including an upgraded kitchen and spa inspired ensuite bath. Located walking distance to the Dundalk Community Centre in an ideal commuter location 20 minutes to Shelburne and 1 hour to Brampton. Small town living at a fraction of the costs found in the city. (id:54662)
Royal LePage Meadowtowne Realty
5 Juliana Crescent
St. Catharines, Ontario
Amazing 1622 sq ft Bungalow offering 5 great sized bedrooms (4+1), 2 full baths, 2 kitchens, and a separate entrance. Situated on an oversized 80 x 195' lot in a fabulous neighbourhood and North End location, within walking distance to Port Dalhousie & Martindale Pond, and with quick highway access, within a 15 minute drive to the border, Niagara's renown wineries & quaint Niagara On The Lake. This gem offers so many updates completed over the past 5 years including Furnace, AC, fully finished basement with full bath, bedroom, kitchen, huge family room; exterior doors, eaves, front porch & railings, newly fenced backyard with recent shed & large exposed aggregate patio; 6 car exposed aggregate driveway. Other features include a spacious solid maple kitchen with built in appliances, granite counters & backsplash, large island and pantry cabinets, updated main floor bath with corian counters, double sinks and large shower, separate living room and dining room. Super spacious inside and out giving so much functionality and flexibility to make this a fabulous home for a large family or an intergenerational setup! (id:54662)
Royal LePage State Realty
152 Main Street W
Shelburne, Ontario
Welcome to 152 Main St West. This beautifully renovated 3-bedroom, 2-bathroom home is the perfect blend of modern elegance and thoughtful upgrades, creating a space that's move-in ready. Whether you're an investor seeking a prime opportunity or looking to settle into your dream home, this property offers it all. Features You'll Adore: Sleek, Modern Kitchen with Granite counter tops, stainless steel appliances, and stylish cupboards designed for functionality and flair. Upgraded Lighting & Pot Lights Setting the perfect ambiance throughout the home. Luxurious Main Floor Bath Granite-top custom cabinets, a glass/ceramic shower, complete with premium rainfall hardware. Second Floor Bath Enjoy an upgraded tub/shower combo with granite-top cupboards and a rainfall shower head for a spa-like experience. Perfectly situated near schools, parks, and local businesses, this home is ideal for those who value convenience while enjoying the peaceful charm of Shelburne. This property is in a Mixed-Use Commercial (C2) Zone, offering possibilities for residential & business use. **EXTRAS** Convenience and energy efficiency are addressed with motion-operated lighting in the second floor bedroom closets and LED lights throughout. Ceiling fans, Stainless Steel appliances, Washer (Electrical) Dryer (NG) (id:54662)
Realty Executives Priority One Limited
50 Woods Road
Carling, Ontario
Don't miss the great opportunity. 3 bedrooms + 1 Bath Detached bungalow home built in 5 acres land with 2 detached garage parking spaces and 20+ outdoor parking spaces in nobel, township of carling. this home offers spacious and bright open layout throughout the main floor. 10 mins from lakeside & beach. water supply from well. close to hwy 400 & hwy 69. (id:54662)
Homelife/future Realty Inc.
19656 Loyalist Parkway
Prince Edward County, Ontario
Bring your imagination to turn this house into a stunning home. This 3-bedroom, 2-bathroom raised bungalow sits on a 2-acre double lot, offering plenty of space and potential. The home features hardwood floors, main floor laundry, and a large primary bedroom with a walk-in closet and ensuite with a soaker tub. Two patio doors lead to a deck overlooking the spacious backyard, perfect for enjoying the outdoors. The lower level includes a sizeable rec room, providing extra living space and a pool table, while the 3-car garage offers ample storage and parking. Located just minutes from Consecon and neighbouring towns, this property combines rural living with convenience. With some updating and possible remodeling, this home has the potential to shine. Plus, the double lot may allow for a second dwelling to be built. Buyers and agents to verify zoning and requirements. New hot water tank installed in 2025 (Owned, not rented) Don't miss this opportunity, book your showing today! (id:54662)
One Percent Realty Ltd.
311 8th Concession Road E
Hamilton, Ontario
Escape to your slice of paradise in Carlisle! This four-bedroom bungalow offers over an acre of lush privacy, framed by rolling farmland views that make every moment feel like a getaway. Spend your summer days hosting friends by the heated saltwater pool with a patio and gazebo for the ultimate outdoor entertaining. At night, unwind in the hot tub on the expansive deck, gazing at the stars while the serene landscape soothes your senses. You'll love the combination of indoor and outdoor living, merging seamlessly with the custom kitchen with quartz countertops, stainless steel appliances, and plenty of room to gather. Four generous bedrooms, including a luxurious primary with a spa-like ensuite, ensure everyone has space. The finished basement adds even more versatility, it is perfect for a home gym, rec room, or extra guest accommodations. Enjoy plenty of parking (up to 14 vehicles!) and a lovely covered front porch that welcomes you home. Despite its private setting, this property is close to shops, dining, and local events, giving you the best of both worlds. If you're looking for a peaceful retreat within easy reach of city conveniences, this Carlisle gem is ready to become your forever home. This home and setting are a joy in all seasons. Schedule your viewing today! (id:54662)
Century 21 Miller Real Estate Ltd.
1433 County Rd 2 Road W
Augusta, Ontario
Welcome to this solid bungalow, fully updated and nestled along the scenic shores of the St. Lawrence River. Featuring two comfortable bedrooms and two full baths, the home has been thoughtfully renovated since 2015. A newly constructed double-attached garage (2019) features a media room on one side and a fully private secondary suite with its own full bath and kitchenette on the other. Enjoy the picturesque waterfront setting from a stunning two-tiered landing, ideal for summer entertaining or simply unwinding by the water. The property's prime location places you just an hour away from Ottawa and within ten minutes of local shopping, diverse restaurants, and essential services, including a hospital. With a complete home renovation since 2016 and the recent addition of a double-attached garage, this property offers serene waterfront living, convenient amenities, and modern comforts. Don't miss the opportunity to experience an exceptional lifestyle. (id:54662)
Exp Realty
515 Beaumont Crescent
Kitchener, Ontario
Welcome to 515 Beaumont Crescent! A FREEHOLD end unit townhome boasting 1700 square feet, 2 bedroom, 3 bathroom with oversized back yard in East Kitchener. Located in the Idlewood neighbourhood, this home boasts a fantastic location close to parks, green space and is excellent for commuters. The open-concept design on the main floor creates a spacious, inviting atmosphere where the kitchen, living room, and dining room flow seamlessly into one another. Boasting gleaming hardwood flooring throughout, the kitchen features dark cabinetry with glass fronts, and a large centre island separating the dining room and family room area. The gas fireplace serves as a cozy focal point, perfect for both intimate gatherings and larger social occasions. The sliding doors leading to the backyard bring in ample natural light to the space. A 2 piece powder room and direct access to the single car garage complete the main level. The upper level of this home boasts an excellent layout with 2 large bedrooms, and a den space perfect for your at home office or a kids play area. The massive primary bedroom with carpeting, walk in closet and 3 piece ensuite. The large second bedroom features bright windows and vaulted ceilings making a great space for guests or family. An additional 4-piece bathroom, complete with a tub and shower serves the second level. Downstairs, the unfinished basement offers an open floor plan, providing a blank canvas for you to create the space of your dreams. Whether you envision a home theatre, a gym, a playroom, or additional living space, the possibilities are endless. With its spacious layout, the basement can be easily tailored to suit your needs, allowing for personalized design and functional use. Enjoy the outdoors in your private, fully fenced backyard, offering a secure and peaceful space to relax, entertain, or garden. Furnace, AC, roof & windows all 2010. Backyard fence in 2022. (id:54662)
Keller Williams Real Estate Associates
9 Bing Crescent
Hamilton, Ontario
Welcome to this updated 3+1 bed, 3.5-bath detached family home in desirable Stoney Creek, next to Hunter Estates Park! The main floor features formal sitting room, powder room, and open-concept kitchen/family room. The bright eat-in kitchen boasts white cabinetry, quartz counters & island with stainless-steel appliances. Natural light floods in through California shutters and skylights. The family room features fireplace, floor-to-ceiling windows and walkout to backyard oasis. Upstairs are 3 spacious bedrooms & 2 full bathrooms. The master has a spa-like ensuite with a large walk-in shower, and the main 5PC bathroom includes a stylish double vanity. The basement offers a potential in-law suite with a 4th bedroom, full bathroom, large recreation room, game room, and laundry. The backyard is perfect for entertaining, featuring multiple seating areas and gardens around the in-ground pool. The double car garage has inside entry and an EV charger. This turn-key home is move-in ready! (id:54662)
RE/MAX Escarpment Realty Inc.
603 - 350 Concession Street
Hamilton, Ontario
truly sets this condo apart is its unbeatable location! Situated on the vibrant Concession(Hamilton's largest Business Improvement Area), you're just steps away from trendy shops, entertainment, cafes, restaurants, and Hospitals (St. Joseph's Health Care and Juravinski) What Street Nature enthusiasts will love being near the Escarpment Rail Trail and scenic lookouts, while commuters will appreciate the easy access to major highways and public transit. This spacious features a large balcony overlooking the Hamilton skyline & Lake Ontario. Enjoy every sunrise sunset from the comfort of your own home. Don't miss this location. EXTRAS condo & opportunity! Enjoy low-maintenance living in a prime (id:54662)
RE/MAX Escarpment Realty Inc.
822 Ward Street
Selwyn, Ontario
Prime investment opportunity at 822 Ward St, Bridgenorth! This 7-unit multiplex boasts 4 residential units and 3 thriving commercial units, all fully occupied by long-term tenants. Ideally situated on over half an acre in a high-traffic area, this property combines a great location with excellent exposure. With many improvements made to the building over the last 5 years, its truly a turnkey opportunity. Whether you're expanding your portfolio or looking for steady income, this property ticks all the boxes. Don't miss out on this exceptional offering! (id:54662)
RE/MAX Crosstown Realty Inc.
105 - 66 Bay Street S
Hamilton, Ontario
A Truly Unique Loft Experience! Originally a communications building, The Core Lofts were transformed in 2005 into one-of-a-kind residences. This stunning two-story unit retains some of the best industrial features, with soaring 20+ ft ceilings, polished concrete floors, and exposed beams that define its character. Floor-to-ceiling east-facing windows flood the space with natural light, offering breathtaking views of City Hall's green space and morning sunrises. The private second-floor master suite overlooks the living area and includes a walk-in closet and 3-piece ensuite. The main floors open-concept design is perfect for entertaining, featuring a second bedroom, 3-piece bathroom, and a sleek kitchen with granite countertops. Over $100,000 in upgrades! Renovated in 2023 Additional highlights include: Baseboard heating (with optional forced air for extra warmth) Private underground parking no elevators needed! Second-floor locker for extra storage Key fob access to the exercise room, party room, and rooftop terrace with stunning views of downtown, the escarpment, and the waterfront Just minutes from Nations Market, the Art Gallery, public transit, hospitals, the Bayfront, and more this is urban living at its finest! (id:54662)
RE/MAX Escarpment Realty Inc.
292 Glenholme Avenue
Hamilton, Ontario
Welcome to 292 Glenholme Avenue, a delightful 3-bedroom, 1-bath home nestled on a peaceful street in Hamilton. This inviting property has been meticulously upkept on a desirable corner lot with a detached garage and two separate single driveways, offering ample parking and convenience. Ideal for investors or multi-generational families, this home provides an opportunity to create an in-law suite or basement rental unit with 7'8" ceiling height. Located minutes from Red Hill Valley Parkway and QEW, commuters will love the easy access to major highways. The neighborhood boasts excellent schools, grocery stores, and popular restaurants, making it a great place to settle in. Don't miss your chance to own a versatile property in a sought-after area. (id:54662)
Exp Realty
917 - 212 King William Street
Hamilton, Ontario
Rose Heaven 2 Bedroom+Den 960 Sqf Corner Unit With 287 Sqf Wrap Around Balcony. Clear Views Of Lake, Smooth 9Ft Ceilings, Closet Organizer. Stainless Steel Appliances, Soft Close Cabinets, Spacious Den With Sliding Doors.Laminate Through Out.Close To The Art Gym, Designer Amenities: Rooftop Terrace, Bbq, Party Room, Pet Spa And More. Walk To Transit, Shopping, Restaurants, Schools. Easy Access To Highways. (id:54662)
Real One Realty Inc.
338 Carlisle Road
Hamilton, Ontario
Welcome to 338 Carlisle Road, a charming bungalow nestled on a serene 2-acre lot in Carlisle. This resort-style property boasts meticulous landscaping and every luxury upgrade imaginable. Inside, you'll find 4+1 bedrooms and 3 bathrooms, with a main level that features hardwood floors, a beautifully updated kitchen, a spacious primary bedroom with an ensuite, and three additional generously sized bedrooms. The basement is perfect for entertaining or could be used as a self-contained in-law suite with its own kitchen, dining area, rec room, 4-piece bath, and bedroom. The backyard is truly an oasis, complete with a custom inground saltwater pool, rock features, waterfall, hot tub, Douglas Fir pavilion, cedar deck, built-in BBQ, professional lighting, and more. Surrounded by mature trees and offering partial wood/chain link/invisible fencing, this property is a private retreat like no other! (id:54662)
Keller Williams Real Estate Associates
1b - 140 University Avenue W
Waterloo, Ontario
Seize the chance to own one of the worlds most coveted bubble tea franchises! Ideally situated between Wilfrid Laurier University and the University of Waterloo, this prime location enjoys an impressive daily foot traffic of over 40,000. The bustling area is teeming with diverse businesses that attract a constant flow of students and visitors. Dont miss out on this exceptional opportunity to invest in a highly sought-after brand with immense potential! Key advantages include a prime location with low rent, excellent support, low maintenance, and flexible working hours. Perfect for both new and experienced entrepreneurs, this is an incredible chance to benefit from a strong brand presence in a high-traffic area. (id:54662)
RE/MAX Epic Realty
32 Audubon Street S
Hamilton, Ontario
Looks can be deceiving, and this Stoney Creek Mountain beauty is the perfect example! With 4 spacious bedroomstwo of which are primary-sized and 2.5 bathrooms, this home is ideal for a growing family or multi-generational living. The bright and inviting sunroom offers the perfect spot to relax while overlooking the expansive backyard, complete with a stunning in-ground pool and a fully-equipped four-season cabana. From the moment you step inside, youll be amazed by the space and versatility this home offers. Whether you're entertaining guests or enjoying family time, the layout flows effortlessly to accommodate your needs. And with endless room for outdoor recreation, this property truly has it all. This house just goes on and on, offering endless potential in a sought-after neighborhood. Don't miss your chance to make this incredible property your own! Upgrades include: - Flat roof 2021 - Alarm system with wireless monitoring - 100 amp service in the garage - 60 amp service in the cabana (expandable to 100amp for possible hot tub) - 200 Amp service to the main panel - Sunroom and professional additional have upgraded blown in insulation - R90 Insulation (id:54662)
Century 21 Heritage Group Ltd.
12 Jaypeak Road
Brampton, Ontario
Beautiful Detached House with Rented Basement!! Stunning 4 Bedroom Detached Home with 3washroom upstairs, Sep Ent By Builder. 9Ft Ceiling & California Shutters On Main And 2ndFloor. A Massive Living W/Dining Area. A Sun Filled Family With Customized Wall Built DisplayCabinet, A Fireplace. A Perfect Chef's Dream Kitchen With B/I S/S Appliances. A Great MasterWith 5 Pc Ensuite And A Huge W/I Closet. Interlocking done all around with Lighted Stairs!Backyard Storage shed!! 2 portion Basement of 2 bedroom 1 washroom and 1 bedroom and washroom rented for $2400 (1700 + 700) !! AAA Tenants! (id:54662)
RE/MAX Gold Realty Inc.
45 Dashwood Crescent
Toronto, Ontario
Expansive 37.17 x 141 Ft Lot! This spacious detached brick bungalow is nestled in a quiet, highly desirable neighborhood. Offering seven (7) bedrooms, two kitchens, and two bathrooms, it includes a fully equipped lower-level apartment perfect for nanny suite or multi-generational living. With 2,327 square feet of total living space, this is a prime investment opportunity you wont want to miss! (id:54662)
Sage Real Estate Limited
Bsmt - 34 Nostalgia Court
Brampton, Ontario
Discover modern comfort and convenience in this brand-new, semi-detached legal basement apartment in Brampton. Perfectly situated, this 1-bedroom, 1-bathroom unit boasts a blend of functional design and potential for personal touches, ready for you to make it your own. This energy-efficient apartment comes equipped with brand new appliances, promising both style and efficiency in your daily routines. Enjoy the ease of your own separate laundry area, adding an extra layer of convenience to your lifestyle. The bedroom is designed with a spacious walk-in closet, offering ample storage. The 3-piece bathroom adds to the modern amenities. This apartment is move-in ready! Please note no pets, or smokers. Tenant responsible for 30% of utilities. (id:54662)
Keller Williams Legacies Realty
67 Eden Valley Drive
Toronto, Ontario
Welcome to 67 Eden Valley Dr, where luxury meets lifestyle in Etobicoke. This stunning home offers unobstructed views of St. Georges Golf & Country Clubs 12th hole. A grand foyer and breathtaking circular staircase set the stage for elegance. The expansive living and dining rooms are perfect for entertaining, while the main floor family room invites relaxation. The kitchen, overlooking the pool and walk-out patio, is a chefs delight.Upstairs, the primary suite boasts a spa-like 6-piece ensuite. Four spacious bedrooms and a family bath provide comfort for all. The walk-out basement leads to the pool, ideal for summer fun, with a convenient lower-level bathroom adding to the home's appeal. (id:54662)
Sotheby's International Realty Canada
164 Elmore Drive
Halton Hills, Ontario
ONE OF A KIND Home In The Beautiful Lakeview Neighbourhood Of Halton Hills. This Five Bedroom ,Three Bathroom Multi-generational Home Is Nestled On An Extra Deep Lot Steps From Fairy Lake. Whether You Are Looking For A Peaceful Retreat Or Family Haven, This Home Is Sure To Impress With Space For The Entire Family. The Main Floor Primary Bedroom With Private Entrance Doubles As A Home Office Or In-Law Suite With 3Pce Bathroom And One Of The Homes Two Laundry Centres. The Charming Eat-In Kitchen Overlooks Tranquil Gardens With Incredible Views Of The Changing Seasons. Walk-Out To The Rear Deck With A Morning Brew Or Entertain Outdoors Surrounded By Lush Trees, Mature Perennials And A Small Serene Creek That Runs Through The Rear Of Property. Upstairs You'll Find Three Additional Bedrooms Including A Spacious Second Master And 4 Pce Bathroom With Jacuzzi Tub For Long Relaxing Soaks.The Lower Level Family Room With Above Grade Windows Is The Perfect Place For Family Game Nights. A 5th Bedroom, Additional 3pce Bathroom And The Second Laundry Centre Make An Ideal Guest Space Or Teen Retreat. Parking For Five Cars In The Extra Long Driveway And Three Large Sheds Offering Additional Space For Tools, Toys And Equipment. Minutes To The Go Station And A Quick Trip To The 401 Make This Home A Commuters Dream. Don't Miss This Incredible Opportunity To Make This Home YOURS!! (id:54662)
Coldwell Banker Escarpment Realty
28 Market Garden Mews
Toronto, Ontario
Meticulously updated, with no monthly maintenance fees, this freehold townhouse offers luxurious living with one of the largest floor plans within this sought-after complex. With nearly 2,000 square feet of beautifully appointed living space, this home provides the ideal combination of style, comfort, & functionality. Step inside to an open-concept main floor with smooth 9 ceilings & Italian porcelain tile flooring in both the foyer & kitchen. The chefs kitchen is a culinary delight, boasting top-of-the-line Bosch appliances, a panelled dishwasher, quartz countertops, exquisite handmade Spanish porcelain backsplash tiles, & custom cabinetry with European blind corner pull-out storage rack, under sink bins & pull-out spice drawers. A double waterfall island offers abundant storage. The large pantry ensures everything stays organized & within easy reach. Bright living room features a European entertainment centre & opens directly onto a private BBQ terrace, ideal for relaxation or entertaining friends & family. Ascend to the second floor to find two spacious, light-filled bedrooms, each fitted with custom European built-ins & sharing a stylishly updated bathroom. Your personal oasis awaits on the entire third floorthe luxurious primary suite. Complete with a generous custom walk-in closet & a spa-inspired ensuite featuring a relaxing soaker tub, separate shower, & a double vanity, this space offers the ultimate retreat. The finished basement makes an excellent guest room & provides easy access to the oversized garage with plenty of storage space. Enjoy summer days entertaining or simply soaking up the sunshine on your inviting front deck. Ideally located within easy walking distance to the vibrant Queensway shops & restaurants. With quick access to public transit, major highways, downtown Toronto, Sherway Gardens, waterfront attractions, & Pearson & Billy Bishop Airports, convenience is truly at your doorstep. This is a must-see! (id:54662)
Harvey Kalles Real Estate Ltd.
31 Tyndall Avenue
Toronto, Ontario
Great Opportunity To Own Gorgeous Fully Renovated, Good Income Investment Property, Triplex+1(Basement), "Edwardian House" Located At Desirable South Parkdale Area, South Of King And West Of Dufferin, 10 Mins To Downtown Core, Steps Away From TTC, The Ex, Liberty Villiage, Waterfront, Good Neighbor, Fully Leased. (id:54662)
Royal LePage Real Estate Services Ltd.
