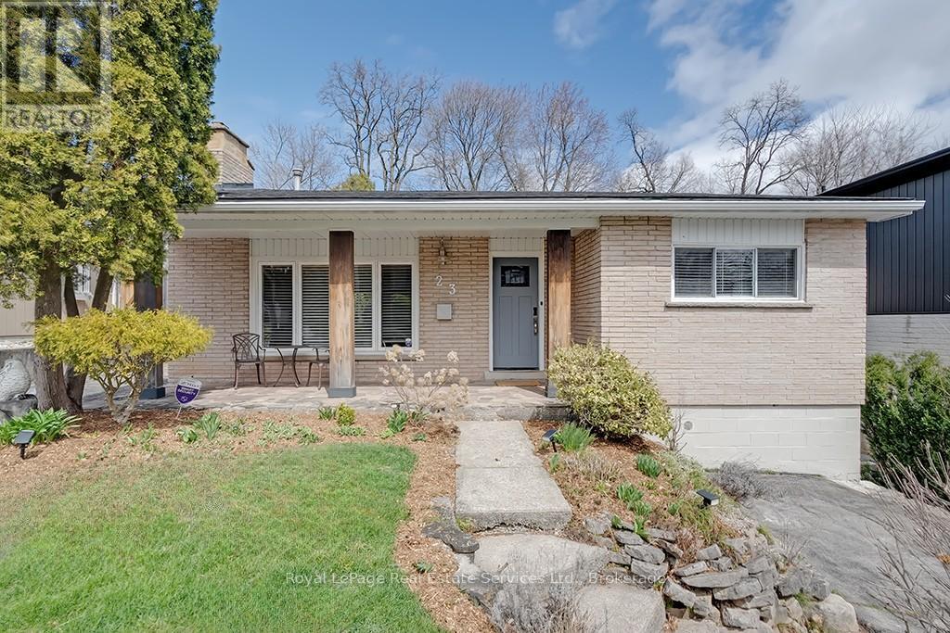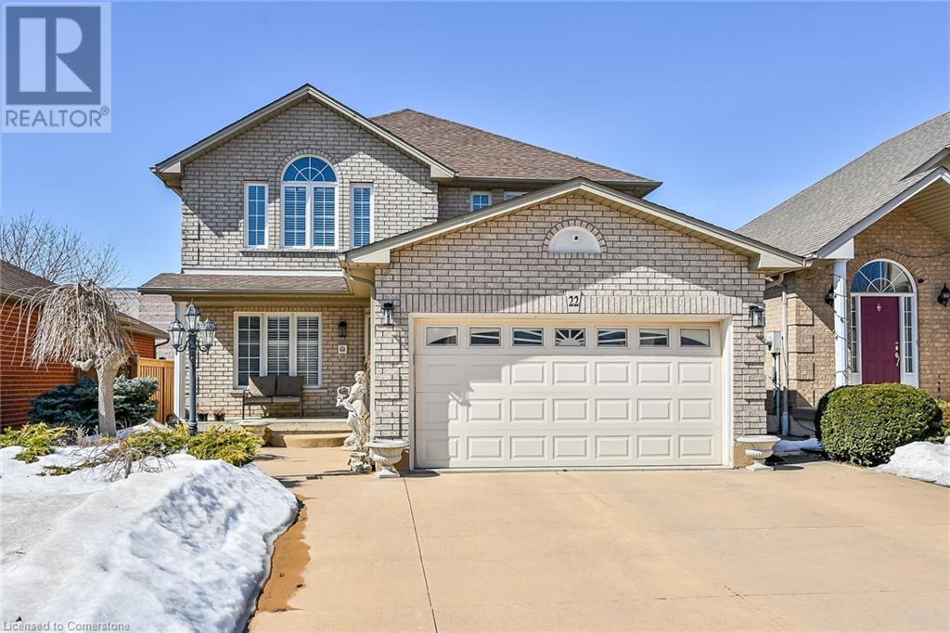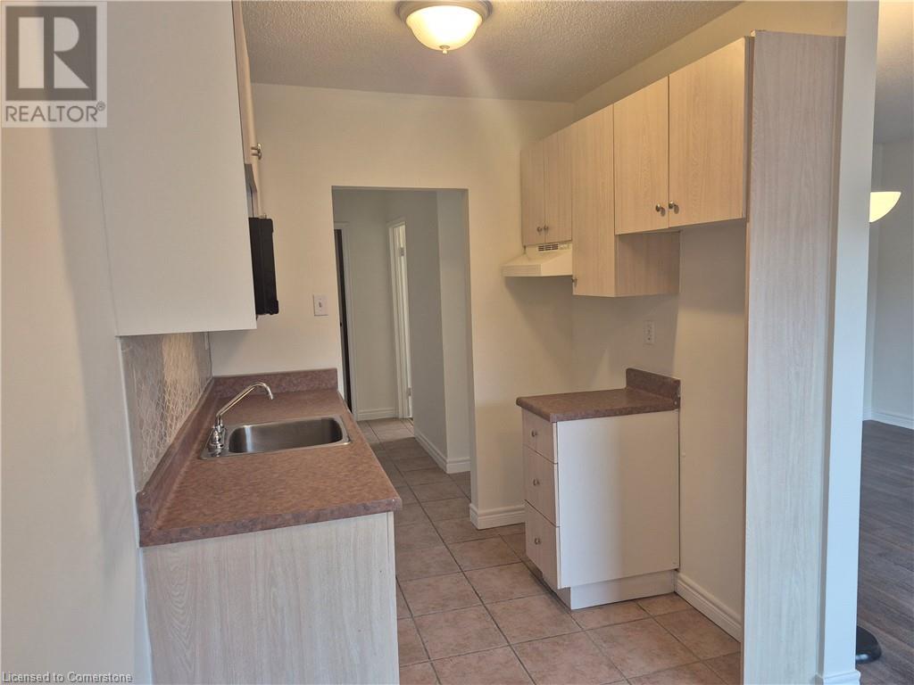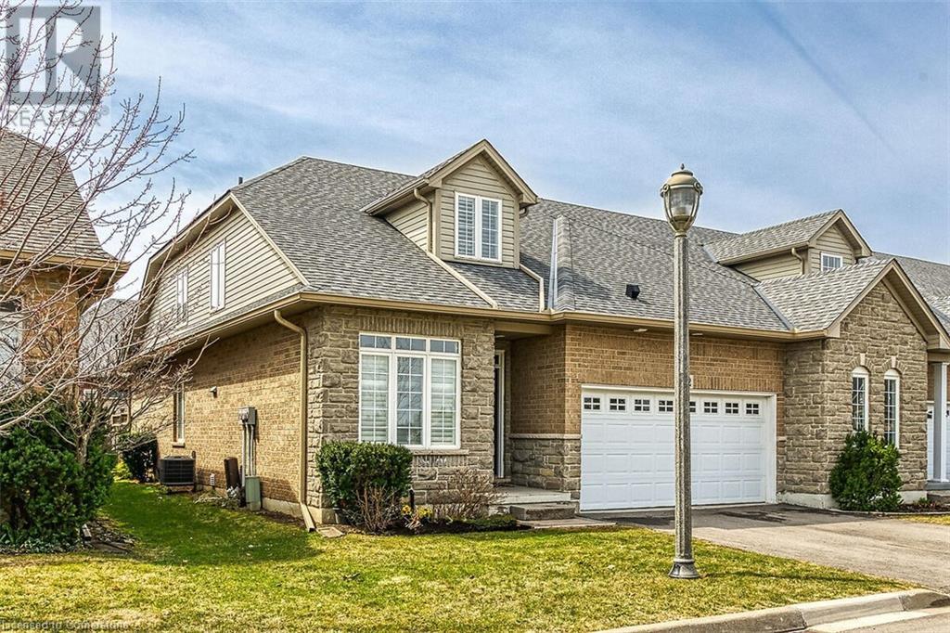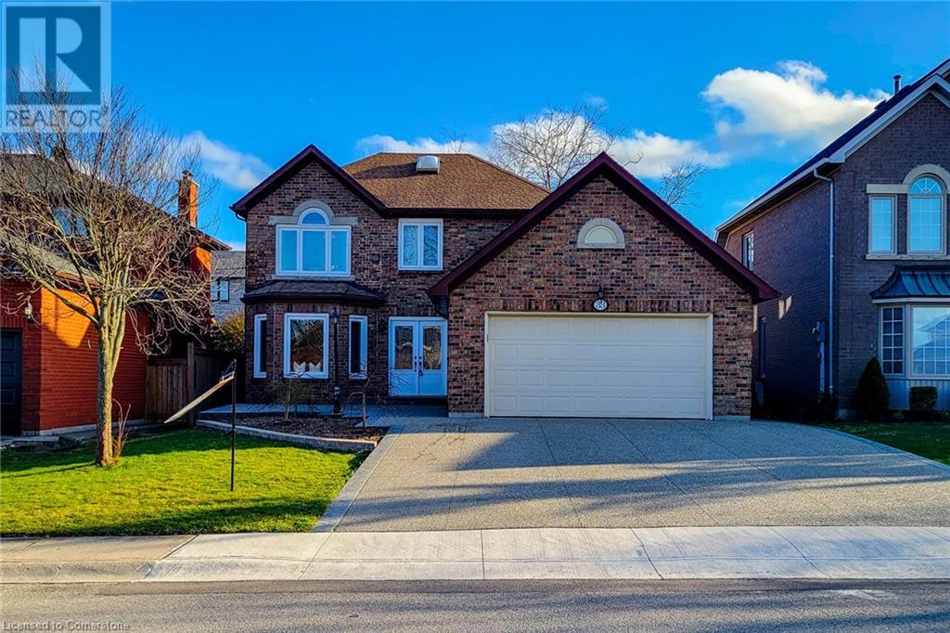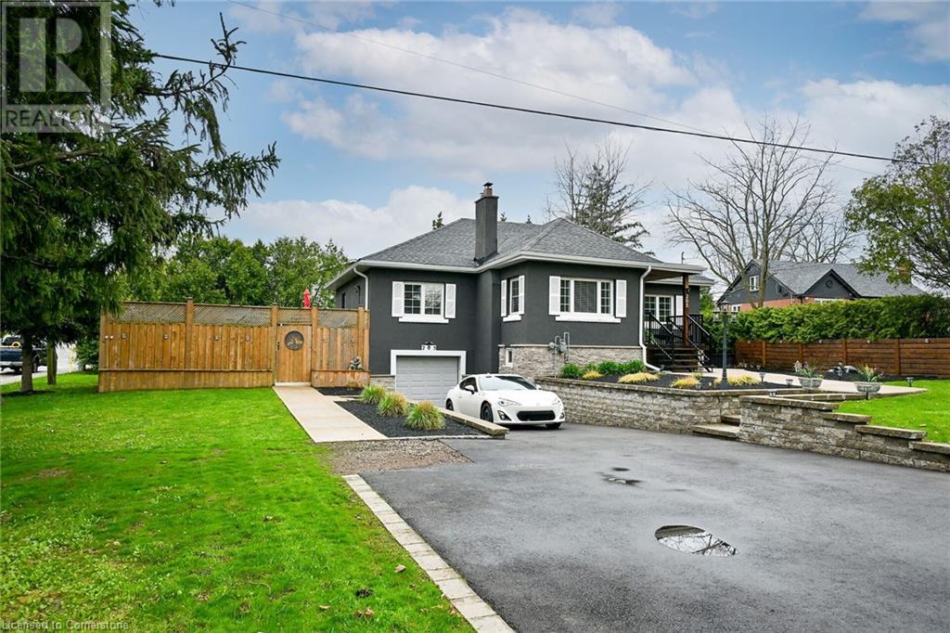23 Lorne Avenue
Hamilton, Ontario
Welcome to this stunning 2+2 bedroom home, perfectly situated on a spacious, mature lot at the end of a quiet cul-de-sac just a short walk from the charming shops and restaurants of Old Ancaster! Step inside to a bright and airy living room, highlighted by large bay windows that fill the space with natural light. The main floor also features a formal dining room and updated kitchen that overlooks the lush backyard. The kitchen is equipped with stainless steel appliances, a double sink, and ample cabinetry for all your storage needs. Main level is completed by two generously sized bedrooms and a spa-like 4-piece bathroom, fully renovated in 2023. Separate entrance to the lower level, this home also offers excellent in-law suite potential. Lower level, you'll find two additional spacious bedrooms, a 3-piece bathroom, and a large rec room ideal for a family hangout or extra living space complete with a charming brick fireplace as the focal point. Enjoy the private backyard oasis with a large deck, surrounded by mature trees for added tranquility and seclusion. The front yard features dual driveways offering plenty of parking, along with a spacious front porch, perfect for morning coffee or evening relaxation. Don't miss the opportunity to own this peaceful retreat just minutes from all major amenities. Book your showing today! (id:59911)
Royal LePage Real Estate Services Ltd.
Lower Unit - 55 Cabana Drive
Toronto, Ontario
Welcome to this beautifully maintained 1-bedroom, 1-bathroom basement unit, nestled in the heart of North York. A prime location between Islington and Steeles, this inviting space offers a perfect blend of comfort and convenience. The unit spans across two levels, featuring french glass doors and large windows that fill the unit with natural light, creating a warm and airy atmosphere throughout.The unit includes a generously sized bedroom, tasteful flooring, an updated 3-piece bathroom, and an open-concept living/dining area ideal for relaxation or working from home. The kitchen comes equipped with stainless steel appliances and ample storage. Enjoy the privacy of a separate entrance and the convenience of in-unit laundry.Located on a quiet residential street, yet just minutes from public transit, shopping, parks, schools and all the amenities North York has to offer. Don't miss out on this one! (id:59911)
Real Broker Ontario Ltd.
218 - 3525 Kariya Drive
Mississauga, Ontario
Stylish Corner Unit in the Heart of Mississauga! Step into this bright and beautifully updated 2-bedroom condo, perfectly located just moments from Square One, Celebration Square, and the future LRT line. This modern corner suite features an open-concept layout, stunning floor-to-ceiling windows, and newly installed flooring that add warmth and elegance throughout.Freshly painted in neutral tones, the space is filled with natural light, creating an inviting atmosphere from the moment you walk in. The upgraded kitchen is a chefs dream, boasting sleek granite countertops and brand-new stainless steel appliances.Enjoy your morning coffee or unwind in the evening on your spacious, private balcony ideal for relaxing or hosting friends. With ample room for both living and dining, this condo is perfect for first-time buyers, young professionals, or couples seeking stylish urban living. Located in a vibrant, walk-able neighborhood with easy access to transit, shops, restaurants, and parks everything you need is right at your doorstep. Don't miss this opportunity to own a chic, move-in-ready unit in one of Mississauga's most sought-after areas! (id:59911)
The Agency
412 Silver Maple Road
Oakville, Ontario
Welcome this brand New unit in the chic boutique-style condo in North Oakville. This brand new 2-bedroom, 1-bathroom suite offers 664 sq. ft. of living space, along with a open walkout balcony, Featuring contemporary finishes, and smart home technology, the suite includes designer cabinetry, quartz countertops, and European style stainless steel appliances in the kitchen. in-suite laundry and large windows fills the unit with natural sunlight. Exceptional amenities, such as 24-hour concierge service, fitness and yoga studios, The Post Social Hub, a games room, a private dining area, a pet grooming station, and a rooftop terrace complete with BBQ stations, fire features, controlled greenery. Easy commute to Oakville Trafalgar Hospital, Oakville GO Station, Highways 403, 407, and QEW, and walking distance to shopping, dining, and parks. The suite also includes 1 parking spot, 1 locker, and high-speed Bell optical fibre internet. A Must See! (id:59911)
Sutton Group Quantum Realty Inc
9 - 2895 Hazelton Place
Mississauga, Ontario
Daniel's Built Stacked Town Home. Sought After Location of Gonzaga and John Fraser Schools. Next To Erin Mills Twon Centre, Shopping, Schools, Transportation and Many Other Amenities Right At Your Doorstep. Entrance To Garage From The Home Makes it Very Convenient. Extra Large Balcony. Both Bedrooms Have Own Ensuite Bathrooms & W/I Closet. (id:59911)
Ipro Realty Ltd.
3200 Dakota Common Unit# 1007
Burlington, Ontario
LOOKING FOR A GREAT INVESTMENT? ARE YOU A FIRST TIME HOME BUYER?, OR PERHAPS LOOKING TO DOWNSIZE? STUNNING BRIGHT AND LUXURIOUS 2BR 1BTH SUITE FEATURING, LARGE WINDOWS ALLOWING ENORMOUS AMOUNTS OF NATURAL LIGHT, QUARTZ COUNTERTOPS AND KITCHEN ISLAND. AMENITIES INCLUDE, POOL, GYM, BBQ, SAUNA AND STEAM ROOM! PARKING AND TWO LOCKERS INCLUDED! EASY ACCESS FREEWAYS AND MAJOR ARTERIES, PUBLIC TRANSIT, SCHOOLS, STORES, PARKS, COMMUNITY CENTERS, AND PLACES OF WORSHIP! (id:59911)
Real Broker Ontario Ltd.
22 Timothy Place
Hamilton, Ontario
Welcome to your dream home! This spacious 4+ bedroom detached house offers everything you've been looking for in a peaceful community. With a modern design and recent upgrades, this property is perfect for families and those seeking comfort and convenience. 4+ spacious bedrooms, including a refreshed master suite with rechargeable lighting and ample storage. Attached 2-car garage with additional parking space for guests. Separate access from the garage provides options for an in-law suite or private guest accommodations. First Floor Highlights: Enjoy upgraded vinyl flooring in the inviting living room, perfect for family gatherings and entertaining. The kitchen has been beautifully refreshed with a stunning new backsplash, an eat-in island, upgraded appliances, and faucet. Backyard Oasis: A complete backyard renovation last year, featuring new fence, lean to shed and a gorgeous new deck. Newly laid patio stones create a perfect outdoor space for relaxation and entertaining. Lush landscaping enhances the ambiance, and a fully enclosed, retractable awning provides shade and comfort. An additional gate exit offers easy access to Crear Park and your mailbox, making this space functional as well as beautiful. Basement Updates: The basement features a refreshed kitchen with a new island and faucet, providing additional living space and versatility for your family's needs. Second Floor: The master bedroom has been thoughtfully refreshed, offering a serene retreat with plenty of storage and shelving options. Nestled in a tranquil neighborhood, this home is just minutes away from parks, schools, shopping, and community amenities. Enjoy the peace of mind that comes with living in a safe and welcoming area. Don't miss out on this exceptional home that combines elegance, functionality, and outdoor beauty. (id:59911)
RE/MAX Escarpment Realty Inc.
80 Country Glen Road
Markham, Ontario
Spacious 4+2 Bedroom 4 Bath Detached Home Over 3,300 Sq Ft Above Grade plus Finished Basement Located In Sought-After Cornell Community! Ideal for a Large Family! This Spacious and Bright Home Features Open Concept Layout With Lots Of Natural Light and Big Windows, Spectacular 3rd Storey Open Loft Area Great for Entertaining/Office/Kids Play Area Adding Bonus Living Space with Extra Flexibility for Your Lifestyle Needs, 2-Car Garage with 3-Car Parking on Newer Asphalted Driveway ('20), Large Fenced Backyard, Landscaped Front And Backyard with Patio Stones, Garden Boxes, Upgraded Front Steps ('18), Hardwood Floor on Main & 2nd Floor, Oak Staircase, 9 Feet Ceilings, Open Concept Kitchen With Breakfast Area, Main Floor Mud Room has Rough-In for Laundry, Freshly Painted, Brand New 3rd Floor Berber Style Carpets, New Bathroom Floor Tiles, Renovated Basement Bathroom & Laundry ('17) and More! Family Friendly Neighborhood! Close to Cornell Community Centre, Library, Markham Stouffville Hospital, Cornell Bus Terminal, Schools, Parks, Mount Joy Go Station, Hwy 7 & 407 and More! See Virtual Tour & 3D Matterport! (id:59911)
Royal LePage Signature Realty
81 Charlton Avenue E Unit# 404
Hamilton, Ontario
Why Rent? Are you attending school? Work at Health Sciences? Affordable home ownership. Freshly painted and ready for you to move in and unpack! Enjoy the balcony and view. 1 Underground parking spot. This location provides a wonderful opportunity for those who desire a walkable neighbourhood. Take advantage of the nearby diverse restaurants, and the downtown area with the Farmers Market and Library. Walk to St. Joes hospital and the GO Station. Easy transit to McMaster. (id:59911)
Royal LePage Macro Realty
72 Abbotsford Trail
Hamilton, Ontario
LOW MAINTENANCE, TURN-KEY LIVING AT ITS BEST IN GARTH TRAILS! One of Southern Ontario's most popular adult-lifestyle communities. This is where the living is easy! Enjoy the many great amenities and activities this friendly adult community has to offer! There is indoor pool, sauna, whirlpool, gym, library, games & craft rooms, a grand ball room, tennis/pickle ball court, shuffleboard & bocce courts and much more! Take a stroll through the private parkland, around the pond, and be welcomed by the quiet and the wildlife. This elegantly appointed, end unit bungaloft has double garage and is just steps to the private residents' clubhouse. Gleaming hardwood floors, rounded corners, decorative pillars, a gas fireplace, sconce lighting, pocket doors and pot lights are just some of the many beautiful features in this home. The main floor primary bedroom has a walk-in closet and 4 pc bathroom with soaker tub and separate shower. Stainless steel appliances, breakfast bar, undercabinet lighting and custom pantry w/wine rack are featured in the kitchen, open concept to the spectacular great room with gas fireplace, vaulted ceiling with pot lights and patio door to the large, private deck with hard cover gazebo. At the front of the home, the dining room, with decorative pillars and pot lights, would also work well as a welcoming sitting room. There is inside entry from the double garage to the main floor laundry room with linen closet, storage cabinets and washer and dryer included. Solid stairs lead to the loft, with lovely rounded handrails and spindles overlooking the great room. A light and bright guest bedroom with walk-in closet and a 3 pc bathroom are featured in the welcoming loft. Put your own style into the unfinished basement! This is adult living at its best, and an address you'll be proud to call home! Some photos are Virtually Staged. (id:59911)
RE/MAX Escarpment Realty Inc.
33 Caswell Drive
Hamilton, Ontario
Welcome to this stunning 4+2 bedroom home in Hamilton’s sought-after West Mountain neighborhood, offering proximity to schools, parks, shopping, and the Lincoln Alexander Parkway. The main floor features a formal living room, dining room, and family room with hardwood floors, along with a spacious kitchen featuring a breakfast nook, a 2-piece bathroom, a laundry room, and inside entry to a double-car garage. Upstairs, you’ll find a sunlit layout with a skylight, a generous master bedroom with a walk-in closet and 5-piece ensuite, three additional bedrooms, and a 4-piece bathroom. The fully finished basement includes a recreation room pre-wired for surround sound (with a wall-mounted screen included), two more bedrooms, a 3-piece bathroom, a cold room, and a utility room for extra storage. Additional highlights include a 200-amp electrical panel, a recently poured concrete driveway, professional landscaping, a fully fenced backyard with a large deck and play area, fresh paint, and move-in readiness—immediate occupancy available! (id:59911)
1st Sunshine Realty Inc.
205 Sanatorium Road
Hamilton, Ontario
Welcome to 205 Sanatorium Rd! Located in the highly sought after Westcliffe family friendly neighbourhood, close to most amenities including nature trails, schools and Mohawk College, shopping (Meadowlands Plaza and Upper James shops), public transit plus a short drive to downtown Hamilton, Go Station and McMaster University, quick access to Linc, 403 and QEW! This home is impressive, sitting on a rare and oversized corner lot with 80 ft frontage, featuring large and well-appointed rooms. As you enter you will find a welcoming foyer leading you to the living room with large picture window and linear fireplace. There is a “chefs dream” kitchen, with stainless steel appliances including a gas stove, granite countertops, tons of modern cabinetry and a huge centre island measuring 5’ x 7’, this kitchen is not only for cooking but for family and friends to gather! There is a large and bright dining room, two main floor bedrooms, laundry room, a two piece bathroom and a four piece bathroom with walk in shower and free-standing tub. Upstairs you will find two more bedrooms, a perfect teenage retreat or home office! The lower level features a self contained inlaw suite with a modern kitchen, two bedrooms with lots of closet space, three piece bathroom and separate laundry. The rear yard oasis is stunning and is extremely private and peaceful; multi level decks, above ground heated swimming pool, fire pit patio area, newer fencing. Other features and updates include; mature lot with extensive landscaping, newer garden walls and concrete walkways, recently paved driveway to park approximately 5 cars, attached garage, roof approx. 4 yrs, forced air furnace and A/C unit 2 yrs, almost all windows approx. 5 yrs, 200 amp service. BONUS: City approved for a 500 SF main floor addition blueprints available. Don’t miss this opportunity to own this beautiful home! (id:59911)
RE/MAX Escarpment Realty Inc.
