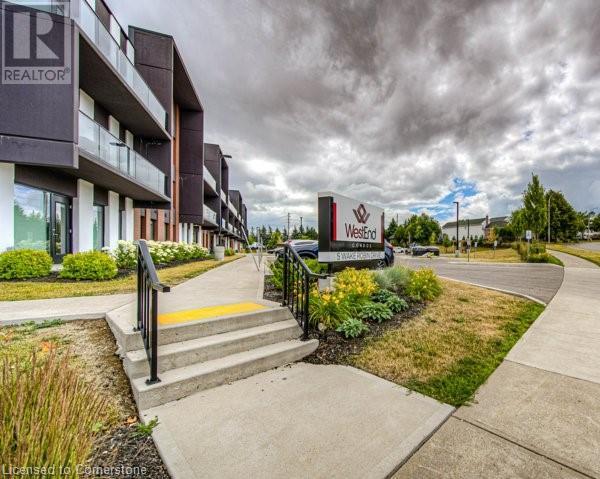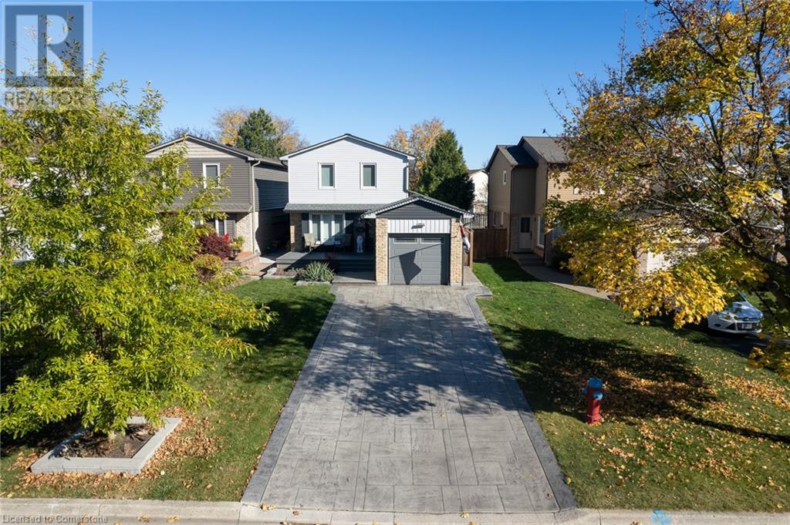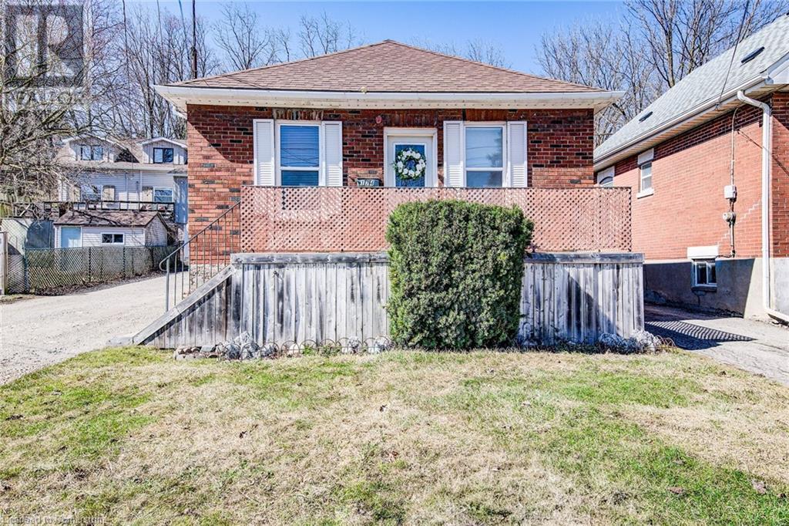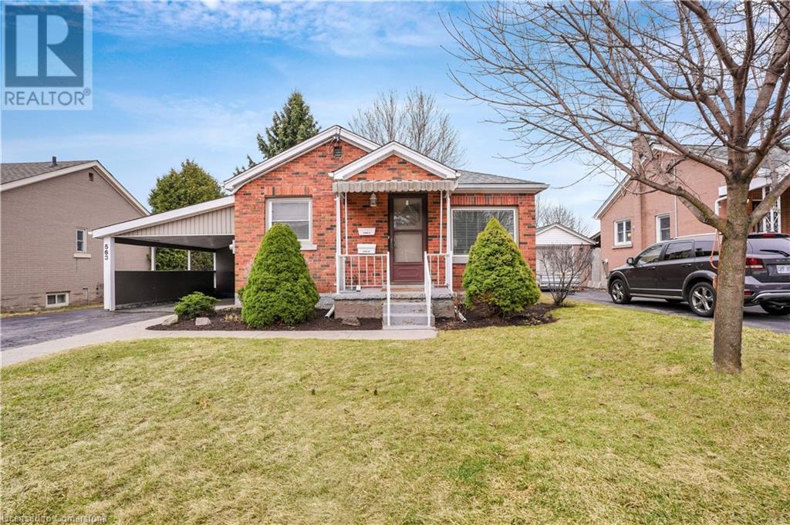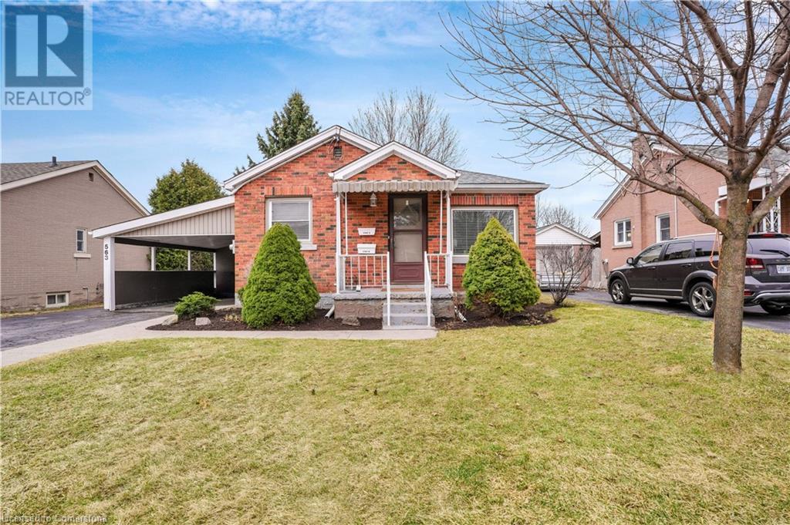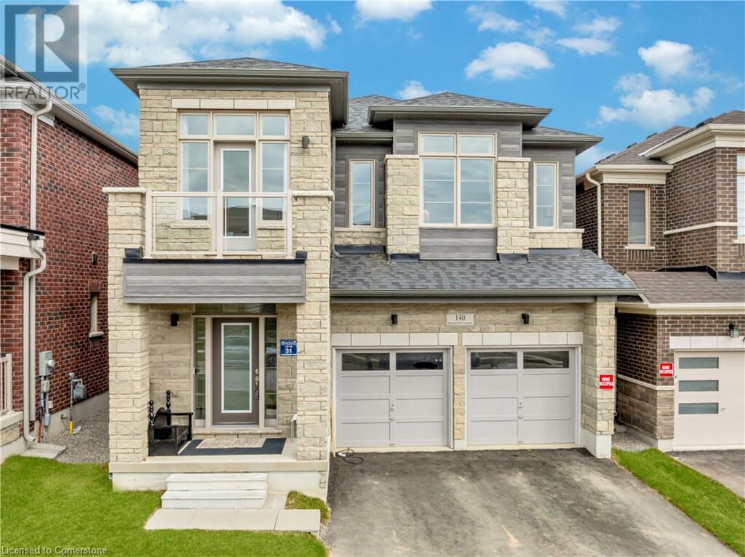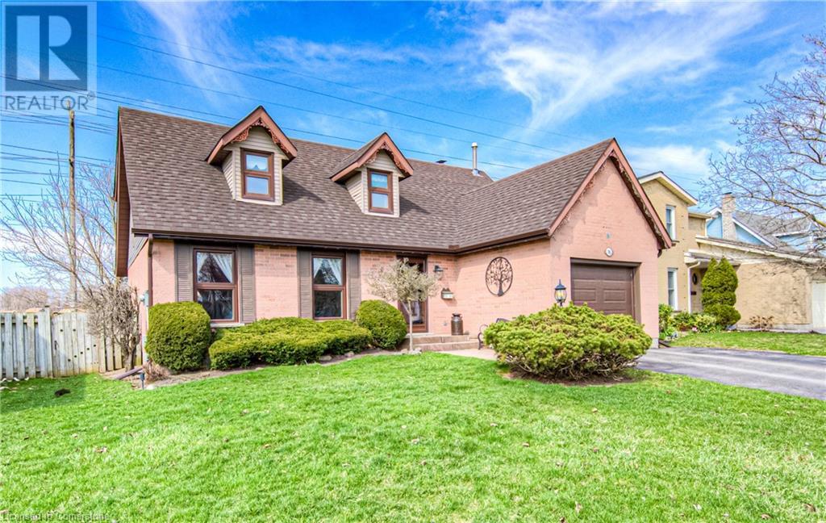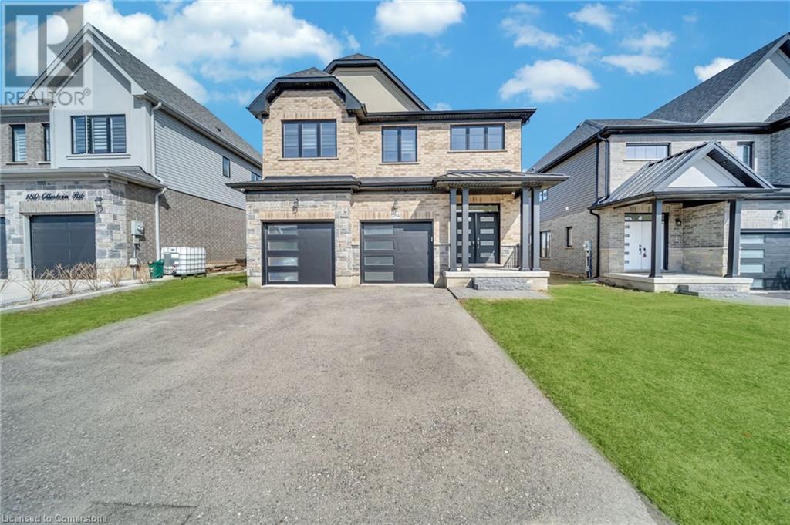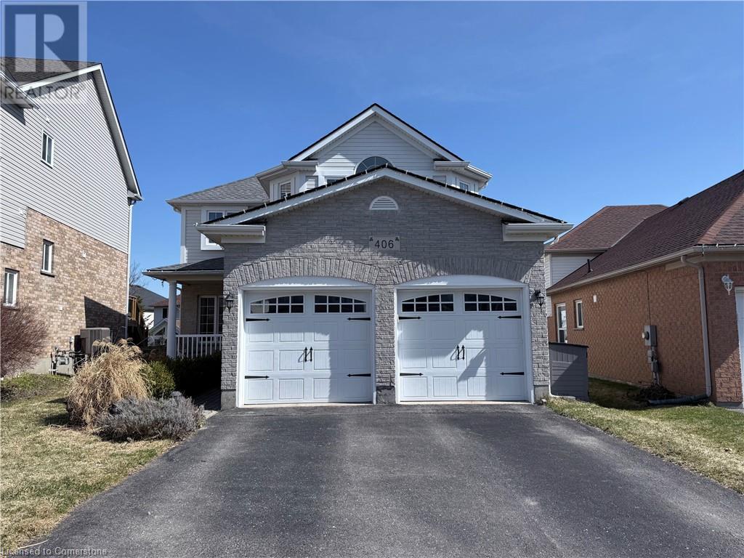5 Wake Robin Drive Unit# 107
Kitchener, Ontario
Welcome to West End Condos at 5 Wake Robin Drive in Kitchener. This modern main floor unit is designed for both convenience and style. It's part of a contemporary mid-rise development built in 2020 that offers a balanced blend of urban living with practical amenities. With this spacious layout you will enjoy an open-concept design and 9-foot ceilings that enhance the airy feel of the space. The gourmet Kitchen is fully equipped and features upgraded stainless steel appliances, a built-in microwave, and quartz countertops that are ideal for both everyday cooking and entertaining. A walkout from the primary bedroom leads to your very own terrace patio, perfect for relaxation or a morning coffee. Convenience at Home: In-suite laundry and an owned locker provide extra storage and ease of living. Parking: Benefit from 2 owned, side-by-side parking spaces in the heated underground garage, ensuring secure and convenient vehicle storage. Situated just steps away from the Sunrise Shopping Centre, residents have immediate access to a range of shops, services, and eateries. As part of a 3-storey condo development with 54 units, West End Condos combines modern finishes with a well-planned community atmosphere. Accessibility: With nearby transit options and easy access to major roads, commuting and local travel are hassle-free. (id:59911)
Coldwell Banker Peter Benninger Realty
775 Coulson Avenue
Milton, Ontario
Features upgrades to lux standards all professional grade! Many upgrades include stamped concrete drive (2018) and patio and walkway, composite porch and deck (2018),outdoor faucet both sides of house,electrical updates on side of deck,2 gazebos and shed included,gas hook up for outdoor bbq with rotisserie, epoxy garage floor (2018), steel insulated garage door with side smart opener, hardwood floors 1st & 2nd floor, 2 easy access to backyard, freshly painted , kitchen many upgrades including granite countertops,roll out trays & drawer organizers, lazy susan optimized rotating shelf, pot filler at double oven stove,pot lights almost everywhere, bar & entertainment centre, speakers in family rm, upstairs bathroom total upgrade 2017 with custom dbl sink vanity , custom drawers, bar in bsmnt features granite counter top with 2 built in fridges, glass railing on stairs is removable for ease of moving furniture, hi efficiency furnace -age of windows 2017 -electrical panel 2014 with surge protector (id:59911)
RE/MAX Real Estate Centre Inc.
124 Elizabeth Street
Guelph, Ontario
This cute bungalow is perfectly situated within walking distance to Downtown Guelph, restaurants and entertainment venues, a children's park and a public school. This home is perfect for a first time buyer or someone looking for a manageable home and not pay condo fees. It features 2 bedroom and 1 bathroom on the main floor. The galley kitchen leads into the dining room and a nice size living room. The great surprise is the additional kitchen in the basement where you could cook and host family meals. This area is also open to a nice sized rec room/family room to gather with family and friends for movie or game nights. There is a deck at the back that leads to a large backyard that is fully fenced and has a shed to store all your outdoor lawn care tools. (id:59911)
Peak Realty Ltd.
181 King Street S Unit# 1505
Waterloo, Ontario
Investors, Parents of University Kids, Recently Separated/Divorced, as well as New Canadians, Company Employees or Executives will love this FULLY FURNISHED 836 Square Foot Suite at CIRCA 1877. Yes, the right offer gets you most furniture, dishes, cookware, housewares…just move in! Suite can be purchased unfurnished, too! Expect to be impressed by the high ceilings, upscale finishes, amenities and details in this tastefully appointed 1 bath, 1 bedroom + den suite. Luxury vinyl plank throughout. Open concept kitchen features elegant dual-tone cabinetry, subway tile backsplash, panel fridge-freezer, wall oven, cooktop set in quartz counters, plus matching island top with eat-at breakfast bar. One-foot+ (16 inch) taller ceiling height in the kitchen and den areas adds to the bright, airy feeling. Oversized floor-to-ceiling windows and Juliette balcony afford amazing views of the skyline, treetops, and Uptown Waterloo—sunsets included. Custom built-in cabinetry and desktop in den area create an ideal work-from-home space. Walk-in closet serves the bedroom. Luxurious 3-piece bath with tasteful tile and glass shower. Just off the hallway are stacked laundry units. Owned garage parking space, plus owned storage locker. Short walk to boutique shops, vibrant restaurants, Vincenzo’s, and ION LRT stops. Iron Horse Trail nearby for biking. Unrivaled amenities include: rooftop Terrace; sky view Pool; outdoor BBQ area and Fire Tables; Co-Working Space; Indoor Entertainment Lounge with reading area, bar, seating of all types; Practitioner’s Room; Fitness Studio; Indoor/Outdoor Yoga Studio; WiFi building-wide; Bike Room. The hospital is nearby. Short term rentals like Airbnb are permitted at this unit as per condo declaration, and building does not require city rental license! Suite 1505 at 181 King South truly promotes a lifestyle or investor profile without compromise! Why not purchase with a friend or parent with adult child to share the cost and the value? Photos from May 2024. (id:59911)
RE/MAX Solid Gold Realty (Ii) Ltd.
121 Martinglen Crescent
Kitchener, Ontario
Located on a quiet, tree-lined street in Kitchener's desireable Country Hills neighbourhood, this 4-level backsplit offers a peaceful retreat with plenty of space for a growing family. The home features over 2000 sqft of finished living space, including 3 bedrooms, 2.5 bathrooms, a generously sized open concept kitchen/dining room and a finished lower level perfect for a rec room, home office, or play area. The split level main floor boasts high quality engineered hardwood floors throughout the dining, kitchen and living room, granite countertops, stainless steel appliances and skylights bringing in the natural light. The main floor sunroom welcomes you with tall ceilings complete with tongue and groove pine, a cozy natural gas fireplace and a hot tub feature providing a serene space to relax. Enjoy your morning coffee on the expansive covered front porch, spend some time in the fully fenced back yard or take a short walk to Country Hills Park or the the scenic Steckle Woods walking trails. This home is perfect for families looking for a quiet, convenient location close to shopping, highway access, schools and green space. Notable updates include new windows (2023), furnace (2021), roof (2015). (id:59911)
Trilliumwest Real Estate Brokerage
563 Guelph Street
Kitchener, Ontario
Welcome to this fantastic detached legal duplex, offering a move-in-ready opportunity for investors or savvy homeowners looking to offset their mortgage! The upper unit is bright and spacious, featuring 2 bedrooms and 1 bath, beautiful hardwood flooring, and large windows that fill the space with natural light. The updated eat-in kitchen is both stylish and functional, complete with a dishwasher and in-suite laundry. Plus, it's completely carpet-free for easy maintenance! The lower unit is equally impressive, offering 1 bedroom and 1 bath with three egress points for safety and convenience. The open-concept main living area is spacious and inviting, while the generously sized bedroom boasts a walk-in closet. The sleek glass walk-in shower adds a touch of luxury, and the large laundry/storage area provides plenty of extra space. Outside, you'll love the expansive tiered backyard, offering shade, privacy, a patio area, and plenty of room for both units to enjoy their own outdoor space. There's also a large shared storage area, perfect for bikes, tools, or seasonal gear. Located in a walkable neighborhood close to downtown Kitchener, transit, the expressway, and fantastic local amenities, this property is a rare gem. Whether you're an investor or looking for a smart way to house hack, this legal duplex is a must-see! (id:59911)
RE/MAX Solid Gold Realty (Ii) Ltd.
563 Guelph Street
Kitchener, Ontario
Welcome to this fantastic detached legal duplex, offering a move-in-ready opportunity for investors or savvy homeowners looking to offset their mortgage! The upper unit is bright and spacious, featuring 2 bedrooms and 1 bath, beautiful hardwood flooring, and large windows that fill the space with natural light. The updated eat-in kitchen is both stylish and functional, complete with a dishwasher and in-suite laundry. Plus, it's completely carpet-free for easy maintenance! The lower unit is equally impressive, offering 1 bedroom and 1 bath with three egress points for safety and convenience. The open-concept main living area is spacious and inviting, while the generously sized bedroom boasts a walk-in closet. The sleek glass walk-in shower adds a touch of luxury, and the large laundry/storage area provides plenty of extra space. Outside, you'll love the expansive tiered backyard, offering shade, privacy, a patio area, and plenty of room for both units to enjoy their own outdoor space. There's also a large shared storage area, perfect for bikes, tools, or seasonal gear. Located in a walkable neighborhood close to downtown Kitchener, transit, the expressway, and fantastic local amenities, this property is a rare gem. Whether you're an investor or looking for a smart way to house hack, this legal duplex is a must-see! (id:59911)
RE/MAX Solid Gold Realty (Ii) Ltd.
140 Bloomfield Crescent
Cambridge, Ontario
Welcome to 140 Bloomfield Crescent, Cambridge in the prestigious Hazel Glenn community. Set on a premium ravine lot, this brand-new 2024-built home is not just a house — it's a lifestyle. Backing onto lush green space with NO REAR NEIGHBOURS, all within minutes of Highway 8 & Cambridge’s charming downtown. Architecturally designed elevations showcase a beautiful blend of stucco, natural stone, clay brick, giving the home a timeless curb appeal. Step inside & feel the difference. From the soaring 9Ft Ceilings Both on the MAIN & UPPRER floor to the elegant solid wood doors, wide trim & ENGINEERED HARDWOOD FLOORING, this home is built to an uncompromising standard rarely found today. With over 3,000 sq ft of beautifully finished space, the open-concept Featuring sunlit living & dining areas which are expansive, with coffered ceilings ideal for both relaxed family living & elegant entertaining. The cozy family room, with a sleek electric fireplace, invites you to gather & unwind. Kitchen features crisp white cabinetry, premium stainless steel appliances & an oversized island. A private deck overlooks the tranquil ravine, offering a picture-perfect setting. The dedicated main floor office provides a quiet, inspiring space to work from home. Main Floor laundry & 2pc Powder room completes the main level. Upstairs, the primary suite boasts a grand double-door entrance, a large walk-in closet & a spa-like 5pc ensuite with designer finishes. 2 additional bedrooms each have their own private ensuites, with one featuring a balcony retreat. The remaining two bedrooms are connected by a Jack-and-Jill bathroom, making this home ideal for families of all sizes. The unfinished walkout basement offers endless potential: a home theatre, gym, in-law suite or entertainment hub, choice is yours. Located just 3 minutes from Cambridge’s vibrant core, you’ll have convenient access to a full range of urban amenities. Don't Miss this amazing opportunity, Schedule your private showing today. (id:59911)
RE/MAX Twin City Realty Inc.
18 Creek Ridge Street
Kitchener, Ontario
Welcome to your dream home in the sought-after Doon South community—a SOPHISTICATED two-story gem that effortlessly blends style and function. This ELEGANT open-concept main floor features a stunning, modern kitchen that flows seamlessly into a bright and airy living space, complete with large windows that flood the home with natural light. The dining area opens directly to a private backyard, ideal for summer evenings and weekend gatherings. Upstairs, you’ll find a luxurious primary suite with an incredible walk-in closet and spa-like ensuite, along with the convenience of an upper-level laundry room. With tasteful finishes throughout and located in one of the most desirable areas of the city, this home is a rare find that truly checks all the boxes. Measurements as per iguide. (id:59911)
Royal LePage Wolle Realty
76 Newbury Drive
Kitchener, Ontario
First Time on the Market! This warm and welcoming 3-bedroom, 2-bath Cape Cod-style home has been lovingly cared for by the same owners since 1986—and it shows! Tucked away in a quiet, mature neighbourhood with fantastic neighbours, this home backs onto a peaceful greenbelt and offers the perfect spot to enjoy sunrises out front and sunsets in the backyard. You’re just a short walk to the famed John Darling Public School, making this a great location for families or anyone who loves being close to parks, schools, and nature. Inside, the home features a bright and spacious open-concept kitchen, dining, and family room—ideal for everyday living or hosting friends and family. The large rec room is a cozy spot to kick back for movie nights or gather around for games. This home has been well-maintained with all the big updates done, including: Roof (2020) Front windows (2014) Front door (2024) Insulated garage door (2022) High-efficiency heat pump and A/C (2023) Eavestroughs and downspouts (2023) This is a rare find—a home full of heart, history, and all the right updates in one of the area’s most desirable neighbourhoods. Come take a look and see why it’s been so loved for so long! NOT HOLDING BACK ON OFFERS! OFFER TODAY! (id:59911)
RE/MAX Twin City Realty Inc.
184 Otterbein Road
Kitchener, Ontario
Welcome to 184 Otterbein Road, Kitchener – A Truly Luxurious Custom-Made Home. Nestled in the vibrant Grand River community, this stunning, custom-built residence is a true gem. Offering modern elegance combined with luxury this house features a spacious layout with 4 parking spaces—2 garage & 2 Driveway. Upon arrival, you are greeted by grand foyer with soaring 18-ft ceilings. Featuring hardwood flooring, 9-ft ceilings on both the main & second levels & over $100,000 in premium upgrades, this house is Designed for those who love to enjoy every moment at home. The living room, with its beautiful gas fireplace, is the perfect space to relax or entertain. The chef-inspired kitchen is fully upgraded with top-of-the-line Bosch appliances, Quartz countertops that extend throughout the home, completed with built-in appliances, Stylish backsplash, ample cabinetry, two lazy Susans, spice racks & massive center island. Upstairs, you will find 4 generously-sized bedrooms, including two bedrooms with their own luxurious ensuites & walk-in closets. The other two bedrooms are connected by a well-appointed Jack & Jill bathroom. The walkout basement is another standout feature, providing an abundance of potential With rough-ins for a bathroom, it offers the flexibility to be transformed into anything you like. From here, you can step outside to the serene green space & pond view, providing ultimate privacy with no backyard neighbors. The backyard is a true oasis, perfect for outdoor gatherings while enjoying the peaceful surroundings. Raised deck with gas line hookup offering space for entertaining or enjoying summer evenings. This home is ideally located, with easy access to major highways, making commutes a breeze. You’ll also enjoy the proximity to scenic walking trails along the Grand River, parks, schools & essential amenities. With its impeccable design, modern features & luxurious finishes, this is more than just a house; it’s a lifestyle. Schedule your showing today. (id:59911)
RE/MAX Twin City Realty Inc.
406 Woodrow Drive
Waterloo, Ontario
Located in the desirable Laurelwood neighborhood, this stunning home offers 4 spacious bedrooms upstairs, including 2 master suites, making it perfect for families or those who value privacy and comfort. Recent upgrades include fresh paint throughout the main floor and upstairs hallway, newly renovated bathrooms, and a modern kitchen with sleek granite countertops. The open-concept design seamlessly connects the kitchen, dining, office, and living areas, with sliding doors leading to a large backyard deck. The main master suite boasts with a newer luxurious ensuite, and a walk-in closet. The fully finished basement includes a wet bar, and is rough-in ready for a home theatre—an entertainer's dream. This home is also carpet-free, providing easy maintenance and a modern look. Conveniently located near top-rated schools, shopping, and scenic trails, this home offers both comfort and convenience in one of Waterloo's most sought-after areas. (id:59911)
Smart From Home Realty Limited
