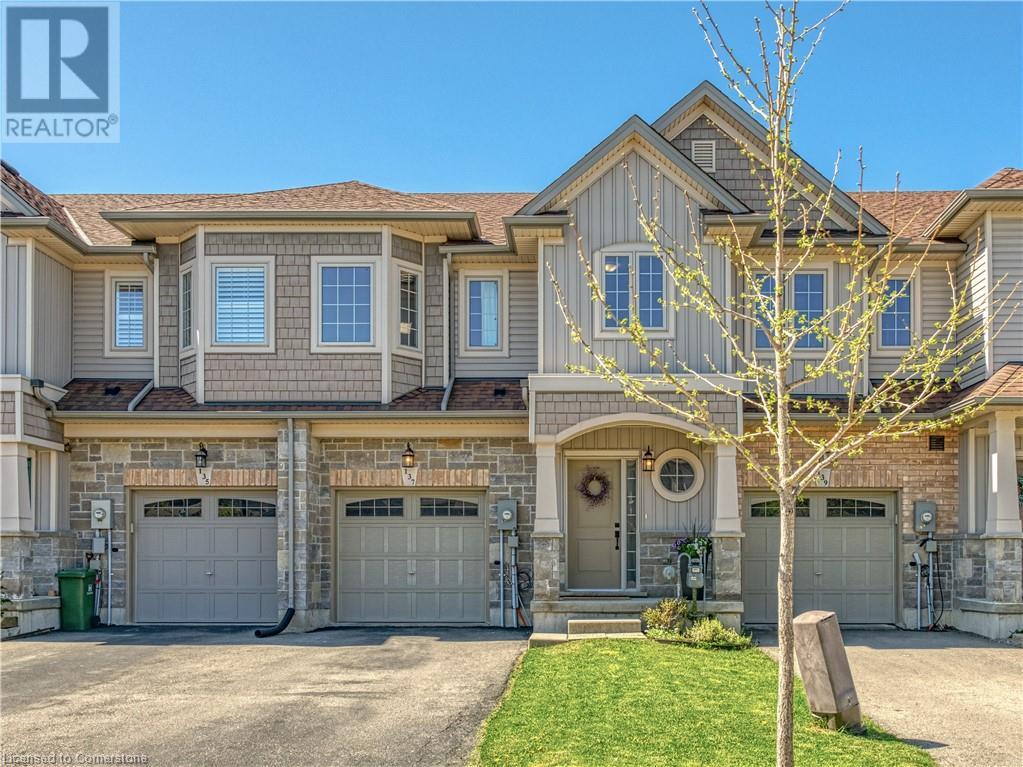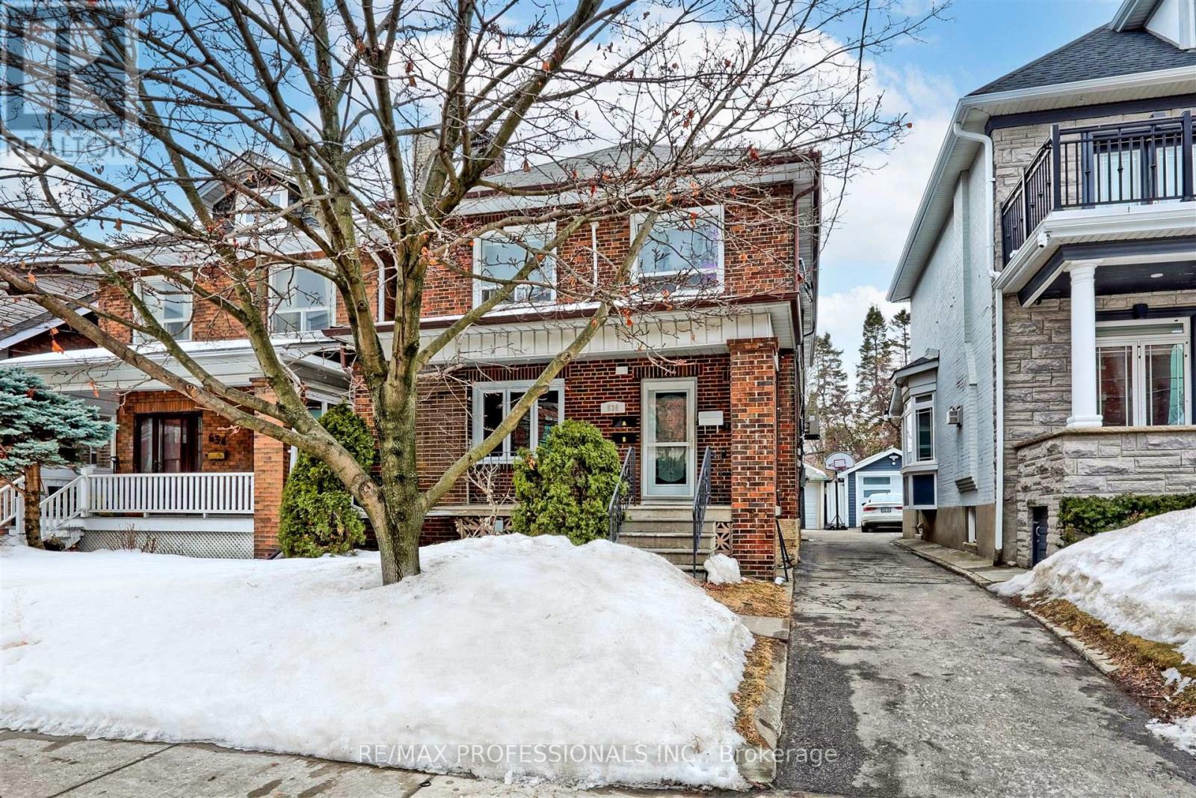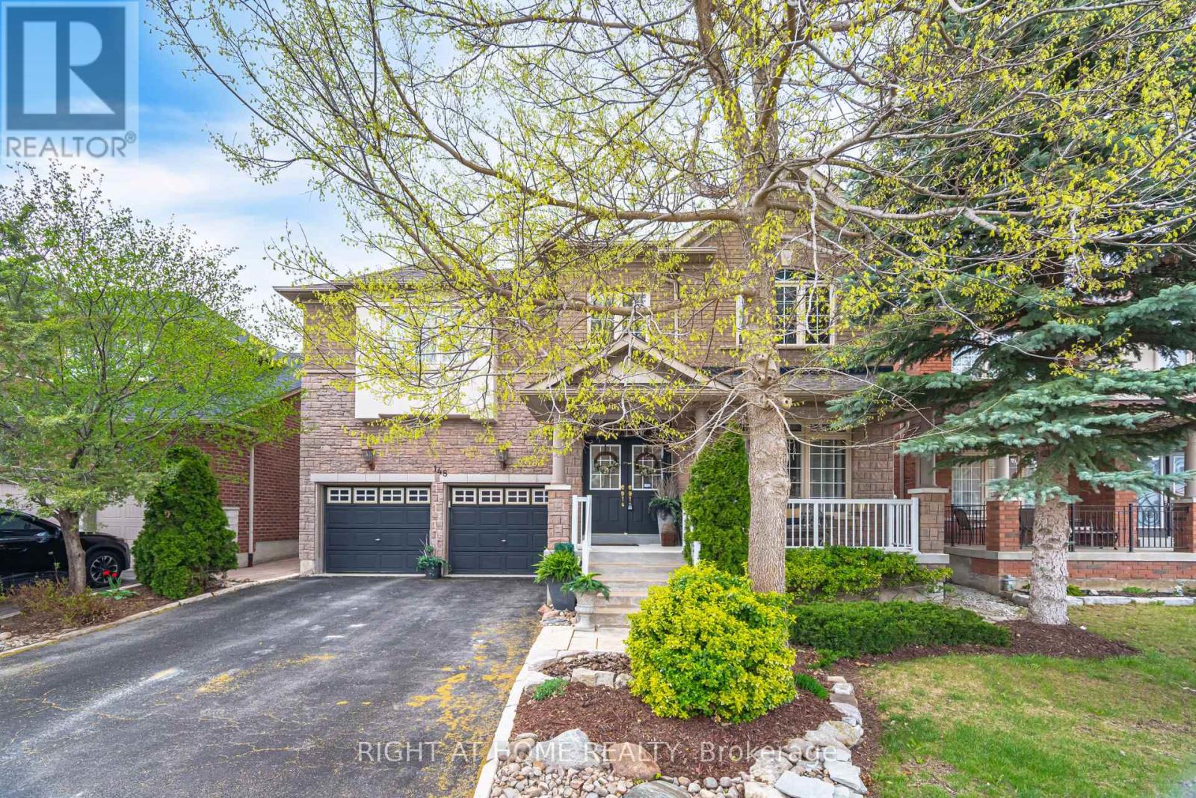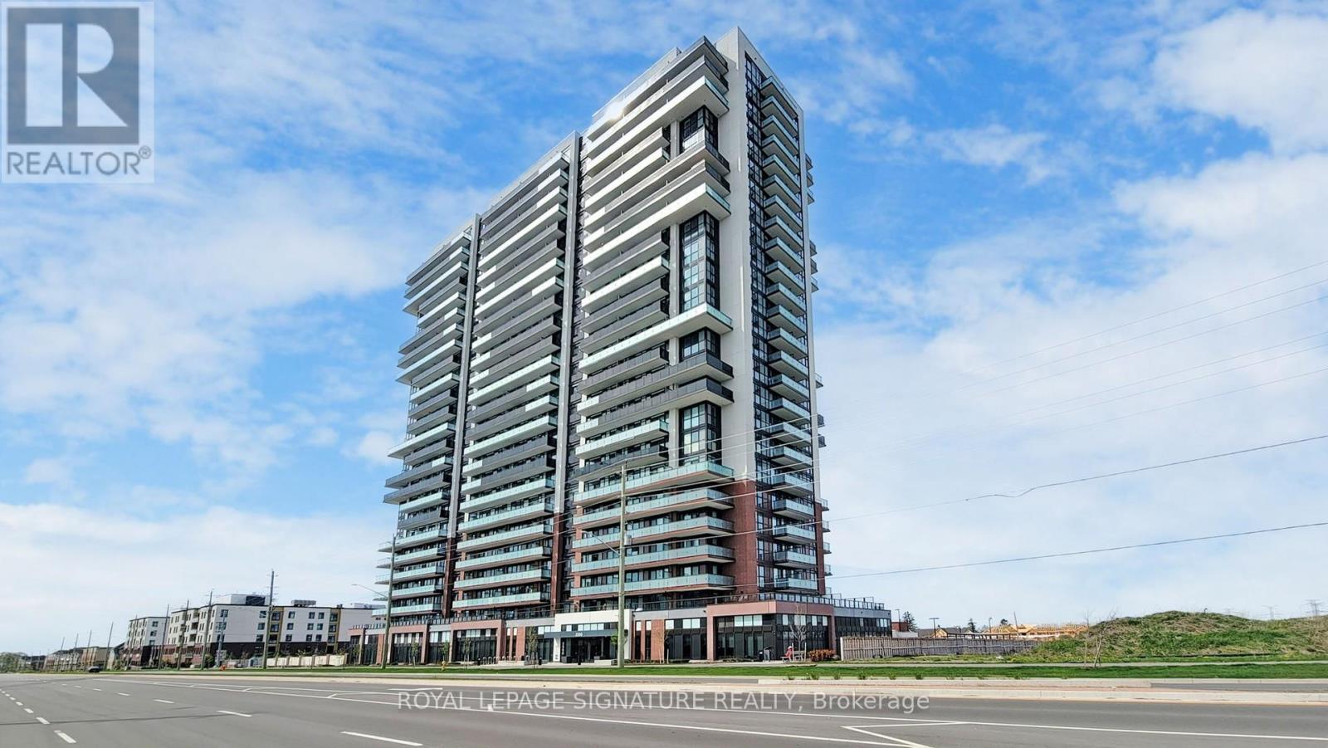137 Kinsman Drive
Hamilton, Ontario
Don't miss out on this beautiful freehold townhome backing onto peaceful and private greenspace. Located near schools, parks, and trails, this turnkey 3-bedroom, 4-bathroom home offers over 2,300 sq. ft. of total finished living space, designed for modern comfort and convenience. The heart of the home features an open-concept main floor with engineered hardwood flooring, 9-foot ceilings, and stainless steel appliances, flowing effortlessly into a fully fenced backyard—ideal for outdoor entertaining or quiet evenings. Upstairs, the oversized primary suite is your personal retreat, complete with a soaker tub, walk-in shower, and walk-in closet. Two additional bedrooms and a full bath provide plenty of space for family or guests. The finished basement adds valuable extra living space with a large recreation room, powder room, and storage—perfect for a home office, gym, or playroom. Additional features include an attached garage and private driveway with parking for two vehicles. (id:59911)
RE/MAX Escarpment Realty Inc.
58 King Street E
Dundas, Ontario
End Cap Unit of Approximately 2,515 square feet. Unit could be for commercial retail use or for medical or offices.This unit has a full basement of an additional 1,329 square feet. Lots of natural lighting, and a great location on busy corner. Take the full unit, or this unit has the potential to be demised into two separate units. West unit could be 1,337 square feet with full basement of approx 1,329 sq feet and east unit could be approximately 1,178 square feet with no basement. Landlord to approva all uses. (id:59911)
The Effort Trust Company
213 Thorner Drive Unit# Lower
Hamilton, Ontario
Bright and spacious! Bedroom, spa like bathroom suite, in-suite laundry, high end, quality finishes. Gourmet kitchen with quartz countertops, custom hood vent, subway tile backsplash and stainless steel appliances. Blackout blinds, walk to Fortino's and Limeridge Mall! Everything you need at your doorstep. Strict no pets (registered service animals welcome), non smoking unit. Landlord pays heat and water. Available July 1st. (id:59911)
Royal LePage State Realty
636 Runnymede Road
Toronto, Ontario
Completely Renovated Two Story 5 Bedroom, 4 Bath Bloor West Village Home With Addition. 27.3 x 154 Foot Lot. Over 2100 sf. This Home Has Been Taken Down To The Studs and Has Been Converted to a 2 Family Home. Open Concept Layouts. The Upper Floor Has 3 Possible Bedrooms and The Main Has 2. Ensuite Laundry. The West Facing Back Gardens are Very Private. Excellent Opportunity to Live in and Rent or For Extended Family. Possibility for Garden Suite. What Great Value! Walk to TTC, Shopping and All Amenities. (id:59911)
RE/MAX Professionals Inc.
510 West Street S
Orillia, Ontario
Top 5 Reasons You Will Love This Home: 1) Stretching over 200' deep, this expansive backyard offers endless possibilities, where you can enjoy the summer evenings on the spacious deck, gather around the cozy firepit, or make use of the excellent storage shed 2) Meticulously improved throughout with modern upgrades, including a brand-new front deck (2024), a sleek garage door (2023), and beautifully refinished hardwood flooring (2019), alongside a partially renovated basement (2020), refreshed bathroom (2022), and newer AC unit (2021) adding to the comfort, with most rooms being freshly painted as of 2025, and key windows in the kitchen and living room replaced in 2019 3) The partially finished basement offers flexibility with a private bedroom, full bathroom, and a spacious workshop with drywall already in place, the remaining space is nearly ready for additional living or recreational use, perfect to tailor it to suit your needs 4) Conveniently located near Highway 11, shopping centres, parks, and more, with easy access to everything you need while still being tucked away in a quiet, family-friendly neighbourhood 5) Single-car garage with direct entry into the home provides convenience and security, while the extended driveway comfortably fits four vehicles, perfect for guests or multi-car households. 1,142 above grade sq.ft. plus a partially finished basement. Visit our website for more detailed information. (id:59911)
Faris Team Real Estate
Main Floor - 381 Leacock Drive
Barrie, Ontario
Lovely, Impeccably Maintained 3 Bedroom, 1 Washroom Main Floor Unit. This Very Sunny and Spacious Unit Features a Combined Large Living and Dining Room with Hardwood Floors, Pot Lights and Bay Window. Beautiful Bright Kitchen with White Cabinets, Stainless Steel Appliances, Pot Lights and Access to Patio and Backyard. Spacious Bedrooms with Closets. Landscaped Yard with Patio and Mature Trees. Easy Access to Highway 400 (3 minutes), Transit (walking distance), Schools (walking distance), Shopping and Parks. (id:59911)
Right At Home Realty
1619 Killarney Beach Road
Innisfil, Ontario
Welcome to the perfect blend of country charm and ideal family living in Lefroy! This delightful home offers approximately 1800sqft of beautifully finished living space spread across 4 floors. This home also boasts an incredible workshop/shed and a bunkie, both equipped with hydro, providing ample space for your hobbies and guests. Step inside to discover the home painted with neutral colours throughout (2023), hardwood floors on the upper levels, and new quartz kitchen countertops and hardware (2023), ensuring a touch of elegance throughout. The steel tiled roof (2000), drilled well (2006), and new Elgen septic system (2022) offers peace of mind for years to come. Additional upgrades include a 200amp panel (2008), new vinyl siding (2021), heated main bathroom floors, and new attic insulation (2021). This charming home is ready for your family's immediate enjoyment. Don't miss out on this exceptional opportunity! (id:59911)
Keller Williams Real Estate Associates
148 Vellore Avenue
Vaughan, Ontario
Welcome to 148 Vellore Avenue, a meticulously maintained 4-bedroom, 3.5-bathroom detached home nestled in the heart of Vellore Village in Woodbridge. This stunning property, built in 2002 and proudly owned by its original owner, offers over 2,600 square feet of above-grade living space and combines timeless design with thoughtful upgrades. Located in one of Vaughans most sought-after communities, this home is situated on a quiet, family-friendly street surrounded by top-rated schools, beautiful parks, and just minutes from shopping, restaurants, public transit, and major highways including Highway 400 and 407 making commuting a breeze.From the moment you step into the grand double-height foyer, you'll be impressed by the sense of space and elegance. The formal living and dining rooms are enhanced by updated hardwood floors and expansive windows that invite natural light throughout the day. The spacious eat-in kitchen features builder-upgraded cabinetry, countertops, and ample storage, opening directly onto the inviting family room with a cozy gas fireplace ideal for both everyday living and entertaining guests. A main floor office provides a quiet, private space for remote work or study, and the large laundry/mudroom offers direct access to the double-car garage for added convenience.Upstairs, youll find four generously sized bedrooms, each with access to a bathroom. The luxurious primary suite boasts a walk-in closet and a beautifully appointed 5-piece ensuite bathroom with quartz countertops, a soaking tub, and separate shower. All upper-level bathrooms have been updated with sleek quartz surfaces. The fully fenced, low-maintenance backyard offers a private retreat perfect for outdoor dining, play, or simply relaxing on warm summer days. With timeless curb appeal, pride of ownership throughout, and a superb location, this is a rare opportunity to own a single-owner home that truly has it all. (id:59911)
Right At Home Realty
724 - 8888 Yonge Street
Richmond Hill, Ontario
Welcome to your southeast-facing haven in the heart of Richmond Hill on Yonge Street. This luxury and spacious 3-bed, 3-bath suite offers 1,238 sq ft of modern living, plus an oversized 180 sq ft balcony. The home features two ensuite bedrooms, including a luxurious primary suite, along with a versatile third bedroom or home-office option, ensuring flexibility for family, guests or work-from-home. The open-concept kitchen boasts a large island, quartz counters, and high-end stainless steel and Built-in appliances perfect for both entertaining and everyday meals. Floor-to-ceiling windows in the living area fill the space with natural light and beautiful engineered hardwood flooring. Step outside to your private balcony, ideal for morning coffee or evening cocktails while enjoying skyline views. Additional amenities include parking just steps from the elevator and a secure storage locker. Located minutes from shopping, dining, and transit along Yonge Street, with easy access to Highways 7 and 407, this turnkey condo offers unmatched convenience and modern living. Don't miss out on this rare opportunity to call it home! Located mere minutes from premier shopping, dining and transit along Yonge, with quick access to Highway 7 and Highway 407, this turnkey assignment represents rare value and effortless city-edge living. Don't miss your chance to call this modern sanctuary home! Luxury Living Only $700 / Sq Ft. (id:59911)
Homelife Frontier Realty Inc.
23 Mccann Crescent
Bradford, Ontario
Welcome to this stunning 4-bedroom home in a family-friendly and commuter-friendly neighborhood in Bradford! Perfect for growing families, this home offers modern finishes, spacious living areas, and a fully finished basement for added versatility. The heart of the home is the spacious eat-in kitchen, featuring sleek granite countertops and plenty of cabinetry—ideal for cooking and entertaining. The inviting family room boasts a cozy gas fireplace and built-in LED lighting, creating the perfect ambiance for relaxation. The fully finished basement provides extra living space, perfect for a home theater, playroom, or home office. Step outside to the private backyard, a great spot for summer BBQs, gardening, or simply unwinding. This home also features a convenient double car garage, providing ample parking and storage. Located close to schools, parks, shopping, and highways, this home offers both comfort and convenience. Don’t miss out—schedule your showing today! (id:59911)
Keller Williams Experience Realty Brokerage
Bsmt - 133 Rouge Forest Crescent
Pickering, Ontario
Located in the sought-after Highbush community of Pickering, this 1-bedroom, 1-bathroom basement apartment offers a full kitchen, spacious living area, and a separate entrance for added privacy. Nestled on a quiet crescent backing onto Pinegrove Park, this home is just minutes from Westcreek Public School, parks, shopping, and major highways (401 & 407), making commuting easy. Tenant will be responsible for 30% of the utilities. (id:59911)
Revel Realty Inc.
1719 - 2550 Simcoe Street N
Oshawa, Ontario
Welcome to unit 1719 at the prestigious UC Tower| Tribute Built Studio Apartment| This unit features laminate flooring, Stainless steel appliances, Stacked washer and dryer, and a good-sized 3 piece bathroom| Clear west exposure with lots of natural light| Unit features a Juliette balcony to allow for a nice breeze throughout the unit| Close to all amenities: RioCan shopping center, public transit, Costco, 407, Ontario Tech University, Durham College, and much more!| This building offers an unmatched recreational facility - State of the art Gym, Exercise Room, Pet Wash, Dog Walk, Bike Storage, Movie Theatre, Business Rooms, Guest Suites, Party Room, BBQ area and more!| (id:59911)
Royal LePage Signature Realty











