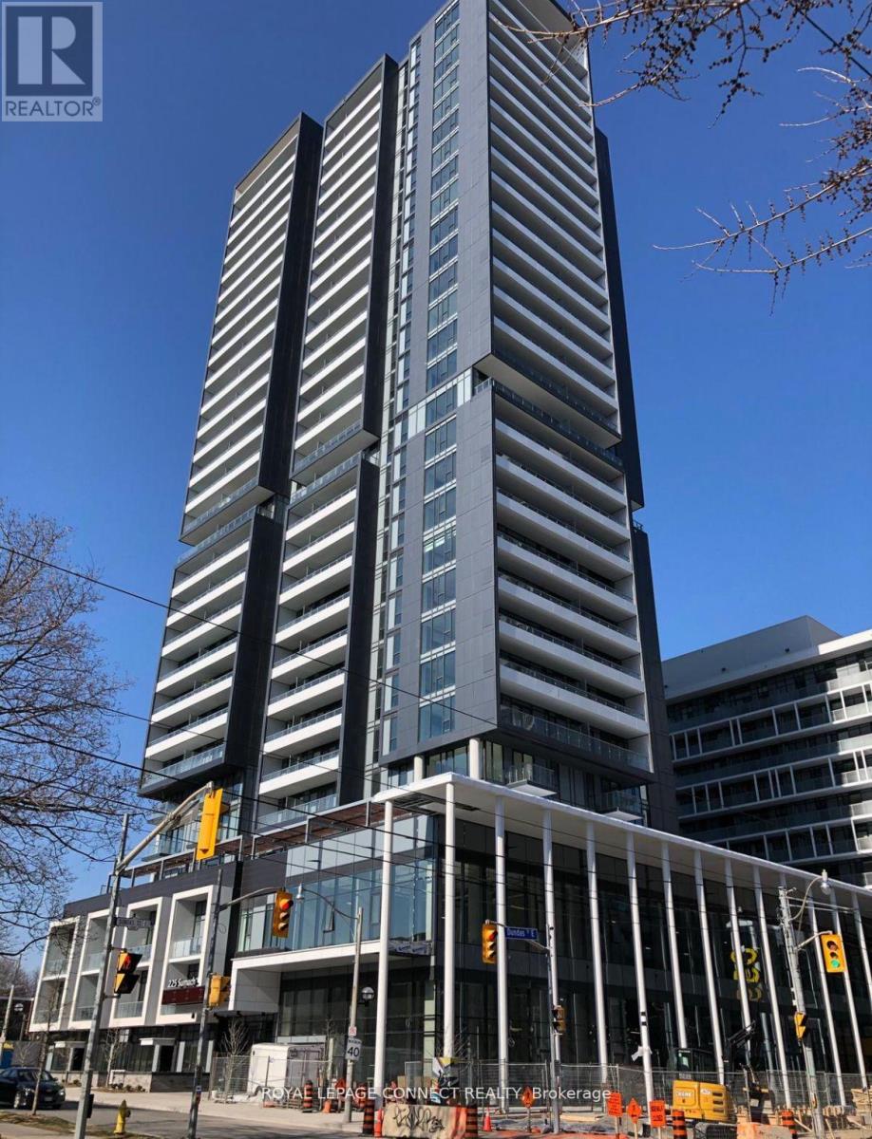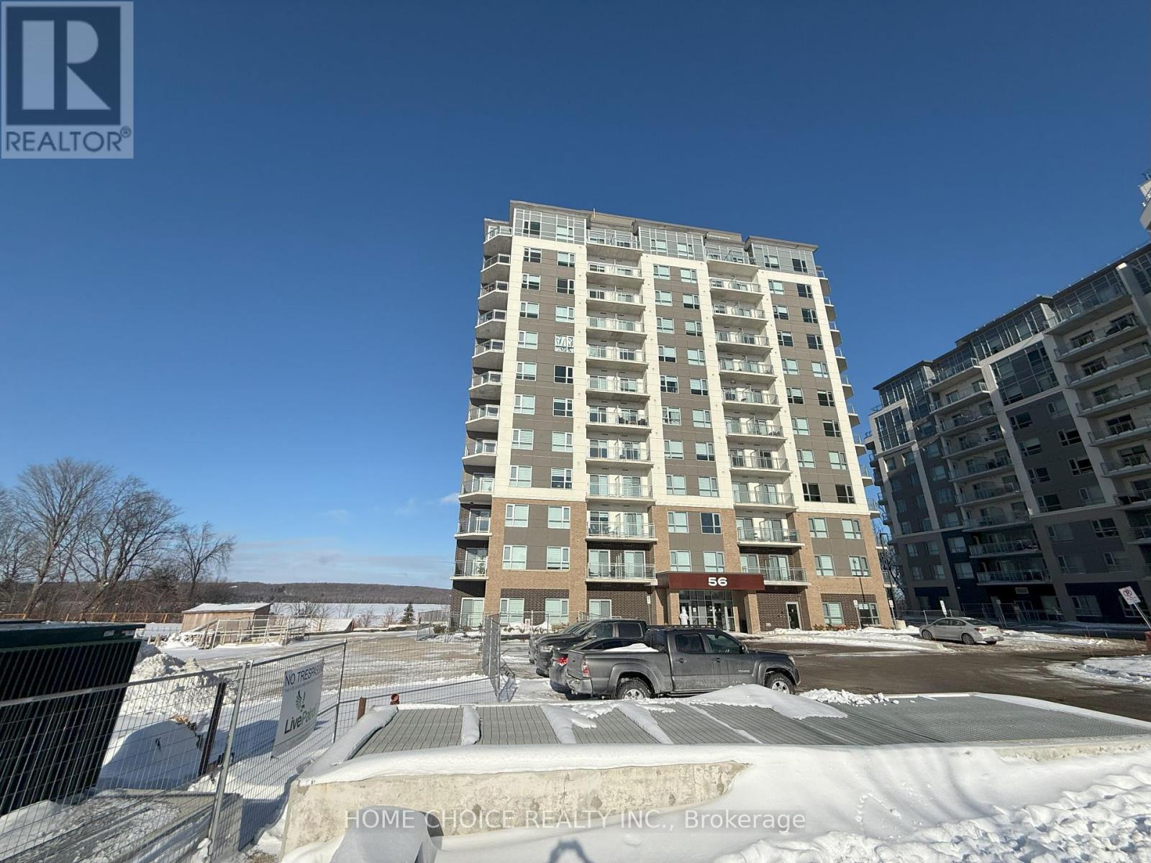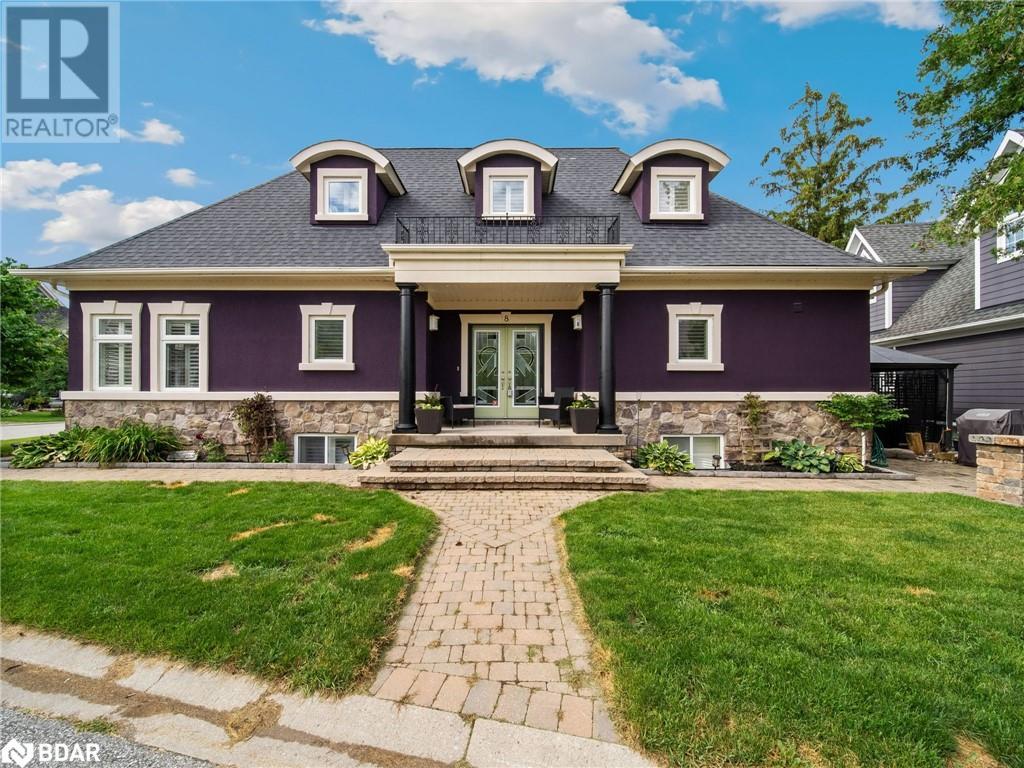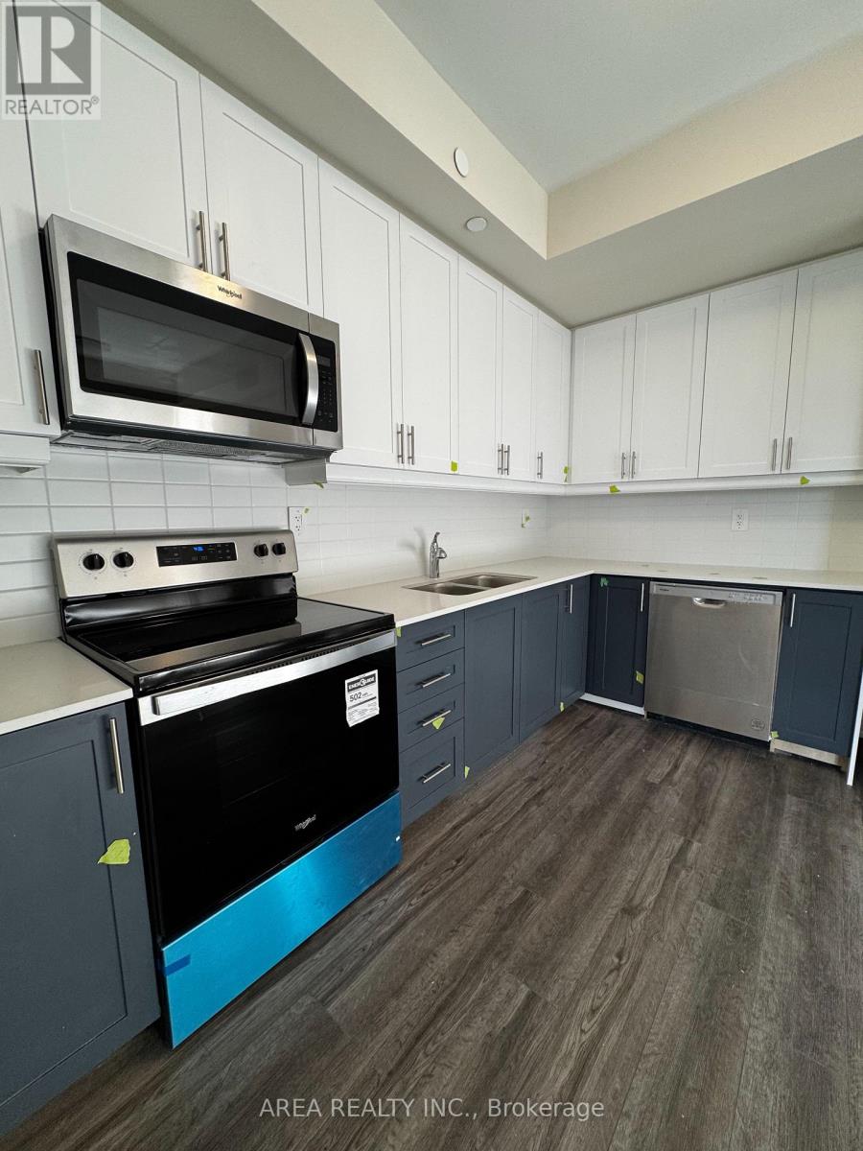2301 - 225 Sumach Street
Toronto, Ontario
Welcome to unit 2301 at the DuEast condos, a charming 1-bedroom, 1-bathroom condo in the heart of Toronto's vibrant Regent Park neighbourhood. This stylish residence offers a perfect blend of modern convenience and urban sophistication. The open-concept living area is designed to maximize space and light, featuring large windows that flood the room with natural morning sunlight from the east. The well-appointed kitchen includes sleek appliances, ample storage, and a convenient centre island making it ideal for both everyday living and entertaining guests. The cozy bedroom provides a serene retreat, complete with generous closet space. This unit also includes a convenient locker. Residents of 225 Sumach St. enjoy a range of exceptional amenities, including a state-of-the-art fitness center, a rooftop terrace with panoramic city views, and a community lounge perfect for social gatherings. The building also features a 24-hour concierge service, ensuring added security and convenience. The surrounding Regent Park neighborhood is a dynamic and evolving area known for its community spirit and excellent amenities. Enjoy the nearby parks, including the expansive Regent Park, which offers sports facilities, playgrounds, and green spaces for relaxation and recreation. The neighborhood is also home to a variety of local shops, cafes, and restaurants, providing plenty of dining and entertainment options. With convenient access to public transit and major roads, commuting to other parts of the city is effortless. This condo represents a fantastic opportunity to experience urban living at its finest in one of Toronto's most up-and-coming areas. (id:59911)
Royal LePage Connect Realty
6 Spring Street
Kawartha Lakes, Ontario
Rarely found 8.19 acre land with electricity and gas line hooped. Beautiful woods and pond inside property line. Close to community centre and Lake Scugog. Property sold as is. Buyer and Buyer Rep do their own research. Besides the burnt out 1880s farmhouse there is a concrete stay- in-place foundation about 1500 sq. ft. in size with a Hambro steel joist and poured concrete floor. The property is serviced with a 400amp electrical box, town water and natural gas line and septic tank ready. (id:59911)
Bay Street Group Inc.
409 - 56 Lakeside Terrace
Barrie, Ontario
Welcome home to your new lakeside retreat at 56 Lakeside Terrace! This stunning 2-bedroom, 2-bathroom corner unit condominium boasts approximately 804 sq. ft.(per builder)of modern living space, offering both comfort and style with soaring 9' ceilings, ensuite laundry and modern appointments including stainless steel appliances and LVP/porcelain tile throughout. Soak in the gorgeous views from your private corner balcony overlooking Little Lake! Enjoy the convenience of one parking space and a locker for extra storage. Enjoy smart home technology including smart thermostat, with control of the door locks, heat setting and Building communications through the 1 Valet app on your smartphone. Building amenities include a roof top terrace, gym, party room with pool table, pet spa, and guest suite. With its cottage country setting and quick access to local amenities and Hwy 400, residents can have the best of both worlds! Don't miss this opportunity for lakeside living at its finest! (id:59911)
Home Choice Realty Inc.
210 - 1177 Yonge Street
Toronto, Ontario
Welcome to your dream urban oasis! This spacious 1-bedroom + den condo offers a versatile layout, with the enclosed den easily serving as a second bedroom, home office, or private retreat. Perfectly situated, the property boasts stunning city views and is move-in ready, ensuring a seamless transition to your new home.The open-concept kitchen flows effortlessly into the living area, creating an inviting space for entertaining or relaxing. Step outside to enjoy the private court and tennis park, exclusive amenities that offer a tranquil escape from city life. Convenience is at your doorstep, with the Summerhill TTC station and an array of trendy shops, restaurants, and everyday essentials just a short stroll away. Experience the best of both worlds vibrant city living combined with serene and private surroundings. Don't miss the chance to make this exceptional condo your own! (id:59911)
Royal LePage Signature - Samad Homes Realty
2148 Village Squire Lane
Oakville, Ontario
Welcome to a home that blends modern living with the peace and beauty of nature! Located in one of Oakville's most desirable neighborhoods, this house offers the ideal setting for families who appreciate top-quality education, outdoor activities, and ultimate convenience. If you value top high schools and a tranquil environment surrounded by nature, this home is perfect for you. Just steps away from shopping, dining, and entertainment options, it also offers easy access to major highways (QEW, 403) and GO Transit for commuters. Nature lovers will be delighted by the proximity to stunning parks and green spaces, including West Oak Trails Park, Glen Abbey Park, and Lions Valley Park. These parks are perfect for outdoor activities, picnics, and leisurely walks. The area is home to a wide variety of restaurants, cafes, and eateries offering diverse cuisines, ensuring there's something for everyone. Additionally, the community is close to entertainment venues, theaters, and cultural attractions, providing endless opportunities for fun and relaxation. Designed with family living in mind, this charming home features an open-concept layout with large windows, flooding the space with natural light. With 3 spacious bedrooms and 2.5 bathrooms, each family member has their own private retreat while still coming together in the inviting, shared living areas. The large backyard is ideal for children to play, family gatherings, or BBQs, offering a safe and enjoyable outdoor space. Whether you're relaxing indoors or enjoying the fresh air outside, this home is the perfect place for families to grow and thrive. (id:59911)
Jdl Realty Inc.
5 Invermara Court Unit# 8
Orillia, Ontario
Discover the epitome of luxury living at this magnificent freehold home in Sophie's Landing on Lake Simcoe. Custom designed with entertaining in mind, this home features all the modern amenities and rare parking for 4 vehicles including a garage plus attached carport. Step inside to find hardwood flooring throughout the main floor, enhancing the elegance of the spacious interior. The gourmet kitchen is a chef's dream with a large 4x6 island, granite countertops, and high end appliances. The open concept layout flows seamlessly into the living and dining areas, perfect for hosting gatherings. The primary suite is a private retreat with a jet tub, separate ceramic shower and a large walk-in closet. Other notable features include crown moldings and large windows that flood the home with natural light. The finished basement offers additional living space with a guest room, full bathroom, rec room with rough-in for a wet bar, a den or office, and ample storage space.. Outside, the corner lot location boasts an armour stone patio and stone driveway, complemented by landscaping that enhances curb appeal. Enjoy the resort style amenities of Sophie's Landing, including a saltwater pool, outdoor showers, recreation centre, docks, kayak launch, sandy beach area and scenic trails along the 900 feet of Lake Simcoe shoreline. This is a rare opportunity to own a home that combines luxury, comfort, and waterfront access in a prestigious community. Schedule your private viewing today and experience the lifestyle offered by this exceptional property. (id:59911)
Nine Mile Realty
1234 Bridge Road
Oakville, Ontario
Builders, Investors, and Renovators: Don't miss this rare opportunity to acquire a prime property in a sought-after, family-oriented Oakville neighborhood. Surrounded by newly constructed million-dollar homes, opportunities like this are quickly disappearing. This property offers a private setting with beautiful mature trees and heavy woods at the rear and side. Buyers and buyer's agents must verify zoning and lot coverage with the Town of Oakville. Conveniently located close to all amenities. (id:59911)
New Age Real Estate Group Inc.
128 - 1565 Rose Way
Milton, Ontario
***THIS IS AN ASSIGNMENT SALE*** Building is in occupancy phase. Brand new stacked townhouse development by Fernbrook Homes. Bright and spacious 2 Bed/2 Bath layout with over 1000 sqft of living space, high ceilings and walkout to terrace. Corner kitchen boasts plenty of counter space, beautiful upgraded counters and cupboards, stainless steel appliances and double sink. Two well-appointed bedrooms with massive closets. Primary bedroom includes full ensuite washrooms. Great layout in a growing community with plenty of nearby trails for walking, and a short drive to groceries, shops, restaurants and more! (id:59911)
Area Realty Inc.
293 Welland Street
Port Colborne, Ontario
Check out this charming home within walking distance of the Canal/Promenade & downtown conveniences. Main floor offers an eat in kitch, nicely updated with S/S appliances, modern cabinets, counters & backsplash. Great sized Liv Rm w/Gas FP for cozy nights at home. The main floor also offers an updated amazing 4 pce bath with jetted hot tub, rain shower and detachable shower head, lights and bluetooth. The main flr is complete with the convenience of main laundry and a main flr bedrm w/walk-in closet & gas FP. Upstairs offers 3 more Bedrms, 2 of them with the bonus of small Liv Rm. areas, could be perfect for student rentals or single professionals or your kids will love it. It does offer a separate entrance to the upstairs from the main flr if you are looking for rental income. Looking to escape big city living, Port Colborne is the perfect place, stroll the beach, great Lake Erie fishing at the marina, offering 2 launch ramps if you want to get your boat on the water, plenty of walking and biking including the beautiful Welland Canal Parkway Trail or just sit and watch the boats pass through the Canal. 24 Hour Parking available in front of the house. This home checks a lot of boxes and at this price it will not last long!! (id:59911)
RE/MAX Escarpment Realty Inc.
210 Weber Street
Wellington North, Ontario
Welcome to this delightful 3 + 2 brick bungalow nestled in the picturesque town of Mount Forest. This charming residence offers great potential for in-law accommodations or rental income, featuring a fully finished basement that includes its own kitchen, living area, and two additional bedrooms. With separate entrances accessible from both the backyard and garage, this home is a true gem. The open-concept main floor boasts generously sized bedrooms, providing a spacious and inviting atmosphere. The fenced yard and deck create a serene and private retreat, perfect for relaxation. A sizable driveway that accommodates up to six cars, along with a 1.5-car garage, adds to the convenience of this well-maintained property. (id:59911)
Royal LePage Rcr Realty
15 Andres Street
Niagara-On-The-Lake, Ontario
Discover modern luxury blended with functional elegance in this stunningly renovated family home with 2 separate living areas or perfect for an airbnb as well. Recently approved for a short-term rental license, earning potential can be - $80,000 per year (as per the Seller)., based on your desired activity level for Airbnb. As you drive up to the home you will notice the new deck, custom entryway, stamped concrete, elegant marble and granite walkways, complemented by a lush lawn and modern updates. Upon entering, take a moment to appreciate the designer touches throughout, such as engineered hardwood floors, custom feature walls, bespoke doors, pot lights, cove lighting, and so much more. The kitchen features Samsung S/S appliances and quartz countertops. 3 bedrooms, each with custom feature walls and built-in closets, and a modern 3-pc bath completes the main floor. As you enter through the separate entrance, the glass railed sensor-lit staircase descends to the modern finished lower level. The open concept living space includes a contemporary kitchen with waterfall island, S/S appliances and bright living room. The lower level is complete with 2 bedrooms, each with its own ensuites, along with a convenient laundry room. The backyard is huge, perfectly designed for relaxation and entertainment, featuring a pergola with swings, cozy firepit, and an outdoor kitchen. A short walk to Virgil town centre with shopping, coffee shops & restaurants. Only a 5 min drive to Old Town Niagara-on-the-Lake where you can experience world class theatre, restaurants, wineries & shopping. (id:59911)
Right At Home Realty
21a Townline Road E
St. Catharines, Ontario
Fantastic investment opportunity in a quiet, family-friendly neighborhood close to the Welland Canal. This fully tenanted semi-detached home offers spacious rooms, a private rear yard with mature trees, and a deck for outdoor enjoyment. With a single garage providing inside entry and additional storage, plus driveway parking for 2 cars, convenience is at your doorstep. Inside, the eat-in kitchen features ceramic tile floors, while the combined living and dining room has laminate flooring and a large window for ample natural light. Upstairs, the primary suite boasts a ceiling fan, oversized windows, and a 4-piece ensuite, offering a bright and comfortable retreat. The lower level is a fully finished studio apartment with its own separate entrance perfect for additional rental income! It includes laundry (shared with upper unit), plus a second kitchen, a bathroom, and 3 large above-ground windows for natural light. Walking distance to parks, trails, and public transit, this property is an ideal investment in a highly desirable area. (id:59911)
Royal LePage Burloak Real Estate Services











