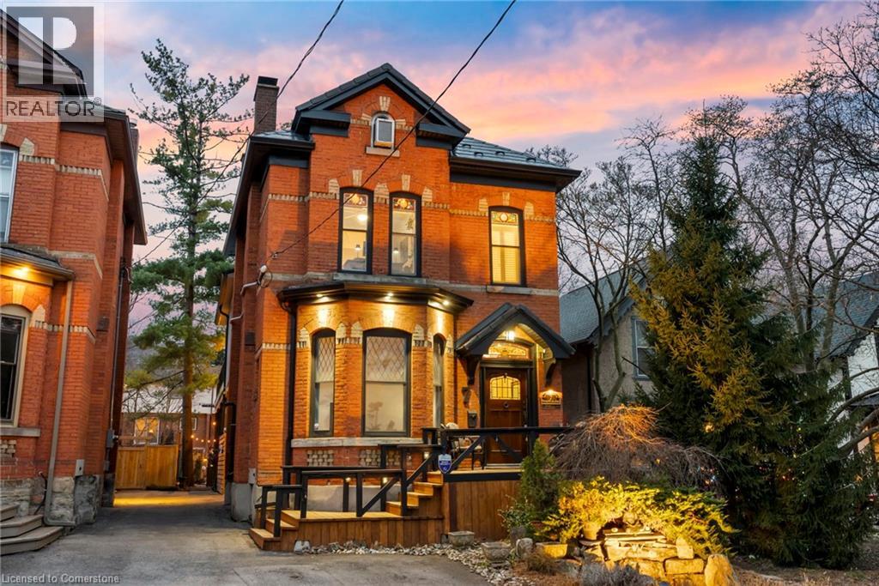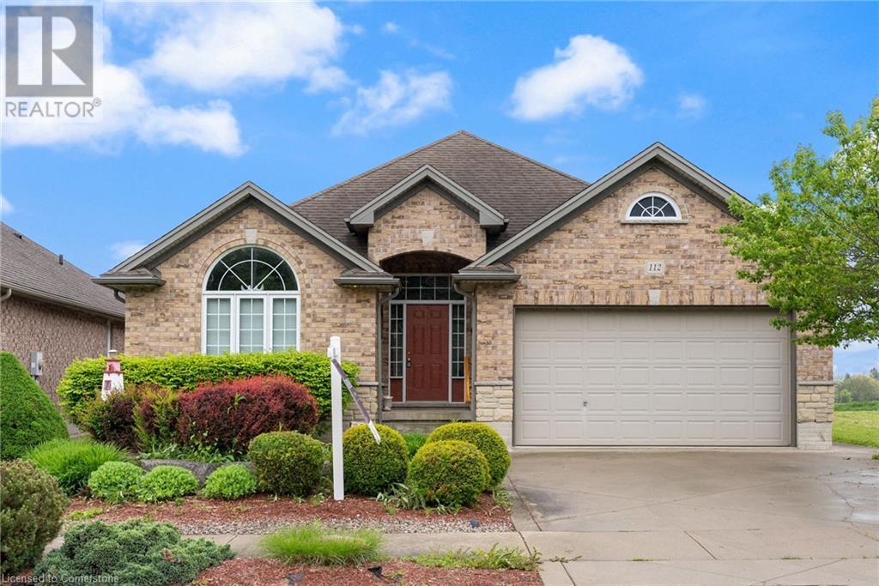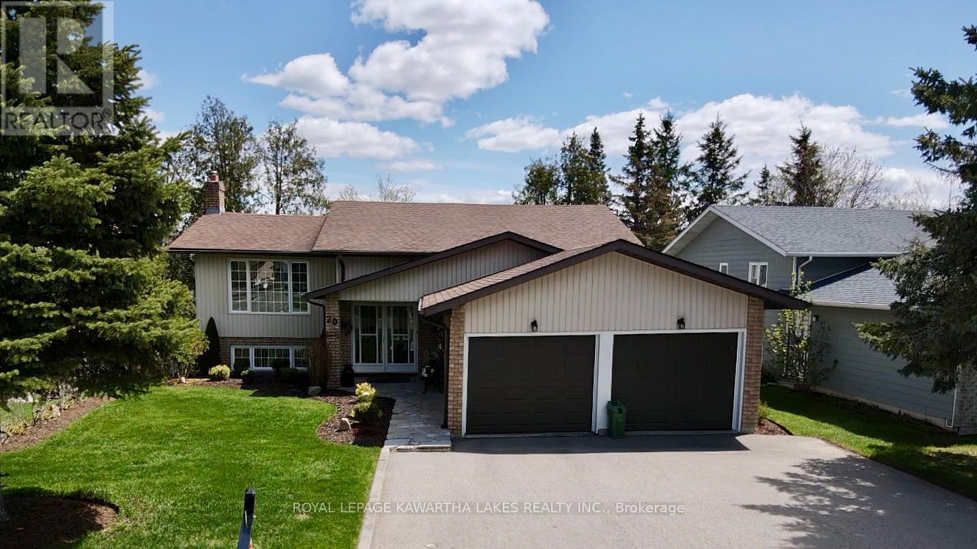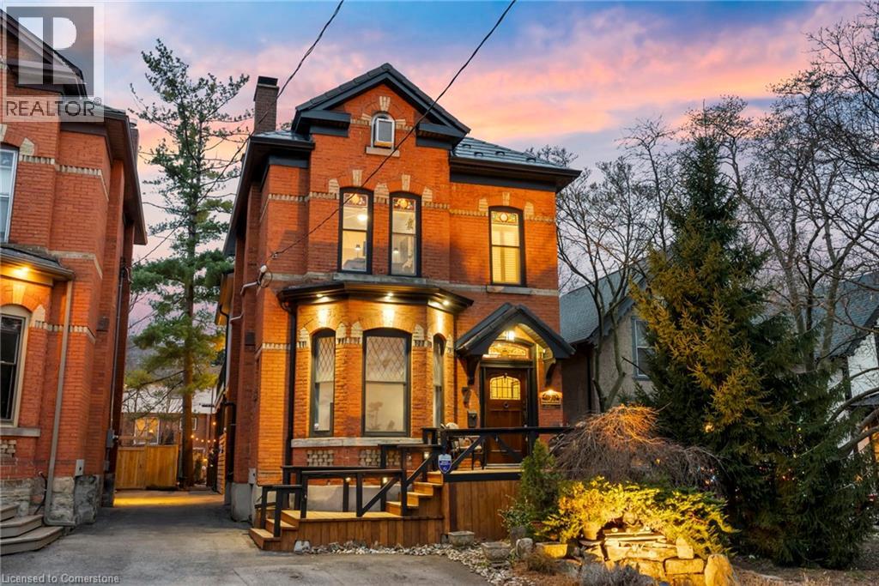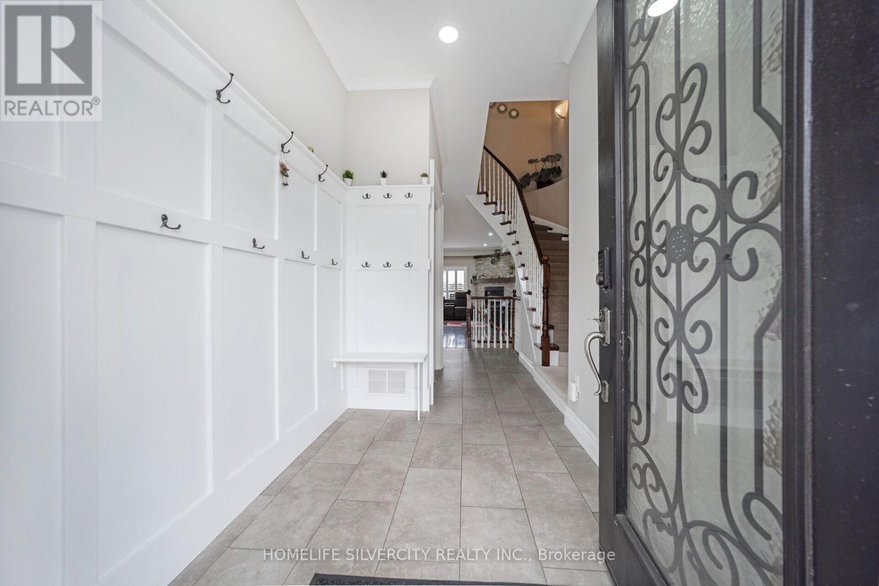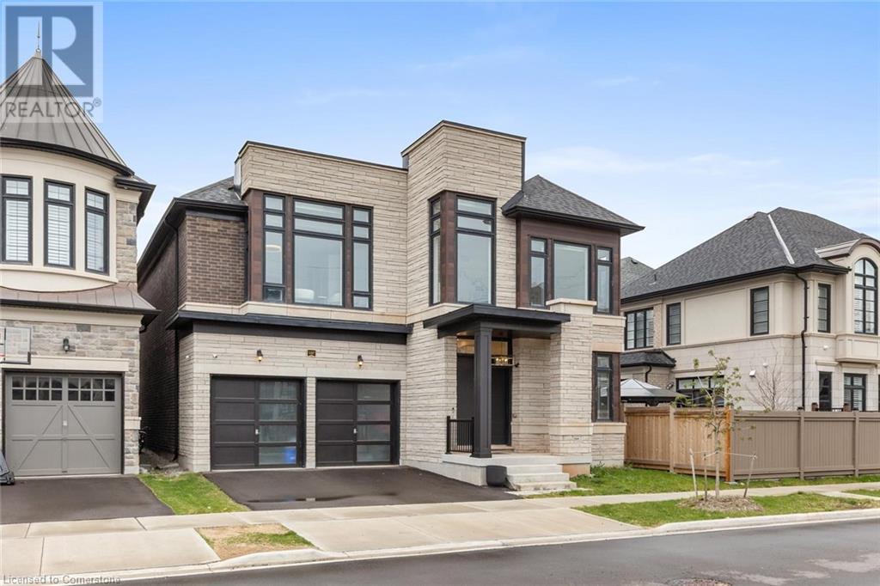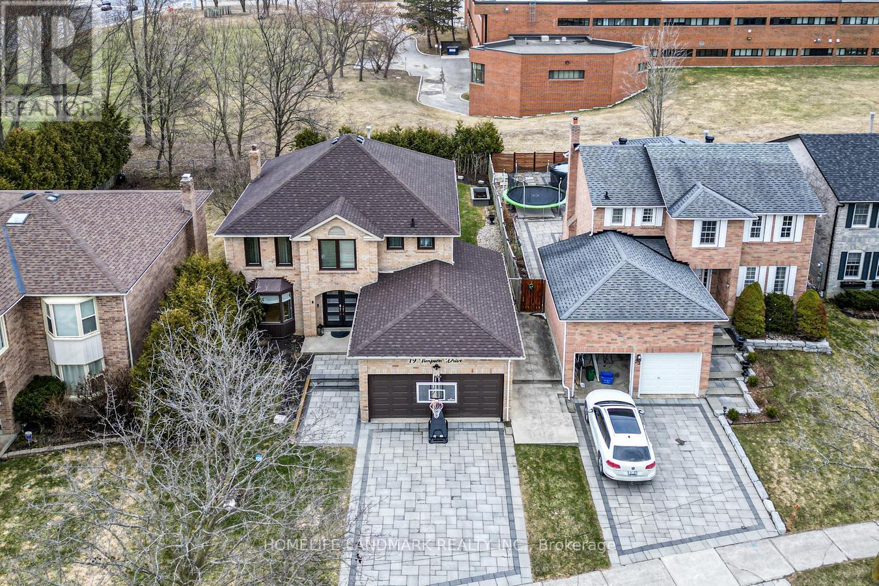2 - 295a Broadway
Orangeville, Ontario
Stunning Executive Second Floor Apartment For Rent You're Not Going to Want to Miss! Steps From All Amenities, Shopping, Fine Dining, And All Of What Orangeville's Vibrant And Bustling Downtown Core Has To Offer! Bright Windows For An Abundance Of Natural Light, And Completely Renovated With Exquisite Taste. Open Concept Main Level With New Kitchen Boasting Top Of The Line Appliances, Quartz Counters, Island, Expansive Dining And Living Area With Huge Bay Window, California Shutters, Pot Lights As Well As Your Own Large Ensuite Laundry Room With Plenty Of Storage. 2 Gorgeous Large Bedrooms; Primary Bedroom Boasts Not One But Two Walk In Closets And A New 3 Piece Ensuite. Second Bedroom Features A Bright Window And A Large Double Closet. Entrances From The Back And The Front Of The Building. Heat, Hydro And Cable Not Included In Rent. Credit Check, Completed Rental Application, Job Letter And References Required. One Exclusive Parking Space. July 1, 2025 Possession. (id:59911)
Royal LePage Rcr Realty
D1 - 1155 Appleby Line
Burlington, Ontario
**DOCK AND DRIVE IN SHIPPING**. Rare small unit with both truck level and drive in doors. Access for 53' trailers. Conveniently located at the Appleby Line/QEW interchage for quick highway access. (id:59911)
Royal LePage Burloak Real Estate Services
2318 - 4055 Parkside Village Drive
Mississauga, Ontario
Welcome to Block Nine in the most sought-after neighborhood in Mississauga. This Bright Luxurious TWO Bed Two Bathroom Corner Unit has a wrap around Balcony with amazing views Facing East And South.Granite Counters, Stainless Steel Appliances, Ensuite Laundry. *Parking & Locker Included* Close to major highways, Square One shopping Mall, Sheridan College, Celebration Square, Public Transit, YMCA and many more amenities. (id:59911)
Highland Realty
7 Homewood Avenue
Hamilton, Ontario
**Make sure to watch our amazing video!!** Welcome to 7 Homewood Avenue, located in the heart of Hamilton's coveted Kirkendall neighbourhood. This charming property blends classic character with modern updates, offering the perfect mix of old-world charm and contemporary living. Kirkendall is a walkable community at the base of the escarpment, offering easy access to Locke Street’s vibrant shops, cafes, and restaurants, as well as parks, schools, trails, the GO station, and the 403. This 2-unit, legal duplex has undergone extensive renovations. The upper level features a stunning 1-bedroom + loft unit with 2 full bathrooms, 18' high ceilings, and plenty of natural light from large windows and skylights. Stained glass windows add historical charm, while a full wrap-around balcony provides outdoor enjoyment, covered for year-round use with durable composite material. The main floor unit offers a spacious 1-bedroom layout with a stunning kitchen and large windows, filling the space with natural light. Fully renovated, it also presents an opportunity for a home business, with the current setup ideal for a massage therapy clinic. Boasting 2558 sq ft of living space, this home features modern upgrades, including a new metal roof (2019), all-new windows (2023). The main level has a separate A/C and Furnace System along with 2 mini split heat pumps for year round comfort. The lower level is independently heated and cooled by its own separate Carrier Heating and A/C system. The fully landscaped yard includes a beautiful patio, perfect for outdoor entertaining. Blending character, comfort, and convenience, this home is in one of Hamilton’s most desirable neighbourhoods. Don’t miss out on this stunning property! (id:59911)
Voortman Realty Inc.
112 Willowdale Crescent
Port Dover, Ontario
Located at the end of a quiet cul-de-sac in one of Port Dover’s most desirable neighbourhoods, this solid brick bungalow offers the perfect blend of peaceful countryside living with the convenience of nearby amenities. Built in 2007 and lovingly maintained by its original owner, this 1,750 sq ft home is a rare find. This property boasts privacy and scenic views. The spacious paved driveway fits four vehicles and leads to a large attached garage with direct access to both the main floor and basement walk-up. Inside, you'll find gleaming hardwood floors, abundant natural light from large windows, and a thoughtfully designed layout. The main floor features a generously sized primary bedroom with a walk-in closet and full ensuite bath. A second bedroom has been converted into a cozy den/sitting room—perfect for relaxing or working from home. The main level also includes a laundry room, electric fireplace, and plenty of storage. Downstairs, the full-height (8') basement is ready for your finishing touches. One bedroom is already complete, and there’s a separate walk-up to the garage—ideal for a potential in-law suite or extended living space. Enjoy all the charm of Port Dover from your doorstep—just a few minutes from schools, grocery stores, restaurants, scenic trails, and the fabulous Port Dover Beach, yet tucked away on the outskirts for added tranquility. Don't miss this unique opportunity to own a meticulously cared-for home in a truly special location. (id:59911)
Voortman Realty Inc.
20 Cedartree Lane
Kawartha Lakes, Ontario
Welcome to 20 Cedartree Lane, this Charming 3 Bedroom Raised Bungalow in a Desirable Area of Bobcaygeon. Beautifully Maintained Home Showcasing a Light Filled Living Room with Vaulted Ceilings, Gleaming Oak Floors, Propane Stove, and Walk out to 3 Season Screened in Deck with Gazebo. Open Concept Kitchen and Dining Room With Oak Cupboards, Undermount Lighting and Ceramic Floors. 2 Large Bedrooms with Large Closets and Hardwood Floors, and 3 Piece Washroom with Granite Counter Top and Tile Floor. The Lower Level Offers In-Law Potential. Featuring Family Room with Walkout to Brick Patio and Propane Fireplace, 3rd Bedroom with Large Windows, Good Sized Laundry Room, 4 Piece Washroom with Quartz Counter Top. Warm and Efficient Home Provided by the Heat Pump and R60 Insulation in the ceiling. Attached 2 Car Garage with R50 Insulation, Two Man Doors and Door Opener. Located just minutes to Downtown Offering Shopping, Dining, all Amenities and Lock 32 for Boating on the Trent Severn Waterway. Experience all that Bobcaygeon has to offer with nearby Beach, Bobcaygeon Wilderness Park, Splash Pad, Pool, Parks, and much more! 90 Min to the GTA **EXTRAS** Roof 7 years old-25 Year Shingles (id:59911)
Royal LePage Kawartha Lakes Realty Inc.
7 Homewood Avenue
Hamilton, Ontario
**Make sure to watch the amazing video!** Welcome to 7 Homewood Avenue, located in the heart of Hamilton's coveted Kirkendall neighbourhood. This charming property blends classic character with modern updates, offering the perfect mix of old-world charm and contemporary living. Kirkendall is a walkable community at the base of the escarpment, offering easy access to Locke Street’s vibrant shops, cafes, and restaurants, as well as parks, schools, trails, the GO station, and the 403. This 2-unit, legal duplex has undergone extensive renovations. The upper level features a stunning 1-bedroom + loft unit with 2 full bathrooms, 18' high ceilings, and plenty of natural light from large windows and skylights. Stained glass windows add historical charm, while a full wrap-around balcony provides outdoor enjoyment, covered for year-round use with durable composite material. The main floor unit offers a spacious 1-bedroom layout with a stunning kitchen and large windows, filling the space with natural light. Fully renovated, it also presents an opportunity for a home business, with the current setup ideal for a massage therapy clinic. Boasting 2558 sq ft of living space, this home features modern upgrades, including a new metal roof (2019), all-new windows (2023). The main level has a separate A/C and Furnace System along with 2 mini split heat pumps for year round comfort. The lower level is independently heated and cooled by its own separate Carrier Heating and A/C system. The fully landscaped yard includes a beautiful patio, perfect for outdoor entertaining. Blending character, comfort, and convenience, this home is in one of Hamilton’s most desirable neighbourhoods. Don’t miss out on this stunning property! (id:59911)
Voortman Realty Inc.
309 - 4065 Brickstone Mews
Mississauga, Ontario
Welcome to 4065 Brickstone Mews - a modern 1-bedroom unit in the heart of Mississauga's vibrant City Centre! This bright and spacious condo features an open-concept layout with floor-to-ceiling windows, a sleek kitchen with granite countertops and newly installed laminate flooring all throughout the living room and bedroom, and a private balcony with sweeping city views. Enjoy top-notch building amenities including a fitness centre, indoor pool, party room, and 24-hour concierge. Just steps to Square One, Celebration Square, Sheridan College, transit, and dining. Perfect for first-time buyers, investors, or professionals seeking urban convenience and lifestyle. Includes 1 parking and 1 locker. (id:59911)
Future Group Realty Services Ltd.
4093 Medland Drive
Burlington, Ontario
Gorgeous 3 Bedrooms Luxury Freehold Town House in the highly sought-after Millcroft community! *** Ravine Lot. *** Open Concept Main Floor Layout, Fully Modern Style Kitchen with granite counters, back splash and stainless-steel appliances with wine fridge. Very Bright and Spacious Floor Plan. The kitchen leads to a W/O balcony perfect for the BBQ with a natural gas hookup. Another BBQ line in the backyard. Walkout Finished basement with pot lights. Backing Onto A Serene Ravine and covered porch allowing you to dine or sit outside while you watch the rain fall. Fantastic amenities, parks, and schools nearby. Don't miss incredible opportunity to own This spectacular home. (id:59911)
Homelife Silvercity Realty Inc.
1217 Ironbridge Road
Oakville, Ontario
Absolutely Stunning Luxury Home in Glen Abbey Encore with approx. 5569 living area as per the builder plan! Discover refined living in this exceptional 4 + 1-bedroom, 6-bath home nestled in the highly sought-after Glen Abbey Encore community. Designed for comfort and elegance, this modern home features private en-suites for every bedroom and hardwood flooring throughout, with no carpet anywhere. The main level welcomes you with a spacious foyer, formal living room, powder room, and a separate dining area ideal for entertaining. The cozy family room with coffered ceilings and gas fireplace flows seamlessly into a largest gourmet kitchen in the neighbourhood equipped with premium appliances and built -in cabinet, a large island, quartz countertops, custom cabinetry, Quartz Backsplash and a sunlit breakfast area with walkout to a beautifully fenced backyard. Upstairs, the luxurious primary suite features double-door entry, a walk-in closet, and a spa-inspired 5-piece ensuite with a glass shower and soaker tub. The professionally finished basement offers additional living space with a bedroom, Jacuzzi, recreation room, and games room with snooker table perfect for family fun or hosting guests. Enjoy unmatched convenience just minutes from top-rated schools, major highways, Oakville Trafalgar Hospital, Glen Abbey Community Centre, library, shopping, parks, downtown Oakville, and the lake. A rare opportunity to own a luxurious, move-in-ready home in one of Oakville's most prestigious neighbourhoods! Don't miss this one! (id:59911)
RE/MAX Aboutowne Realty Corp.
19 Timpson Drive
Aurora, Ontario
Prime Location In The Desirable Aurora Heights Neighbourhood!! Such A Stunning Property With an Extra Deep Backyard W/ Newer Durable Composite Deck. This 4 Bdrms & 4 Bthrms Home Offers Over 3,500 Sqft Of Living Space Including A Fully Finished and Recently Renovated Basement. The Kitchen Will Please Any Chef With Lots Of Gorgeous Cabinets and Stone Counters. A Sun-Filled Breakfast Area Leads To The Deck With The Stunning Views. The Main Floor Boasts Hardwood Floors, Large Windows And A Generous Living And Dining Room Plus A Family Room With Fireplace. . Upstairs Offers 4 Generous Sized Bedrooms. The Primary Suite Is A True Retreat With One Walk-In Closets and One Regular Closet, 5 Piece Ensuite With Double Sink Vanity. The Finished Basement Adds Lots Of Living Space With Recreation Room and a Bar. 2 Additional Bedrooms And A Washroom. Exercise Room is roughed-in for a future Kitchenette addition. The 2 Car Garage with a direct entry to the house. This Aurora Home Has An Incredible Layout And Premium Finishes Offering Everything You Need For A Comfortable Lifestyle. It Is Conveniently Located Near Top Public And Private Schools, Parks And Shopping With Easy Access To Highways And Public Transit. Start To Make Wonderful Memories In This Beautiful Aurora Home! (id:59911)
Homelife Landmark Realty Inc.
16 Concord Place Unit# 811
Grimsby, Ontario
For Lease! Resort-Style Living in Grimsby, Fully Furnished, 2-Bed, 2-Bath Condo! This beautiful 2-bedroom, 2-bathroom condo offers luxury and convenience with breathtaking lake views in a resort-style setting. Located in the desirable Grimsby on the Lake community, this unit is designed for ultimate comfort and easy living. This fully furnished unit available monthly lease term, 6-9 Months preferred, Water included provides an easy and convenient place to call home. The spacious primary bedroom features a walk-in closet and a 3-piece ensuite with a walk-in shower and sleek quartz countertops. The second bedroom is perfect for guests or home office use. The main 4-piece bathroom also boasts quartz counters, offering a modern touch. Enjoy the open-concept living area, ideal for entertaining, and step outside to your private balcony to take in the stunning views. With exclusive use of underground parking space. As a resident, you’ll have access to top-tier amenities, including a billiards room, party room, gym, media room, and an outdoor pool—perfect for relaxation and entertainment. Conveniently located, this condo offers easy highway access, and is within walking distance to shops, restaurants, and scenic waterfront trails. This is maintenance-free living at its finest, offering an incredible opportunity to lease in one of Grimsby’s most sought-after locations. (id:59911)
Your Home Sold Guaranteed Realty Elite



