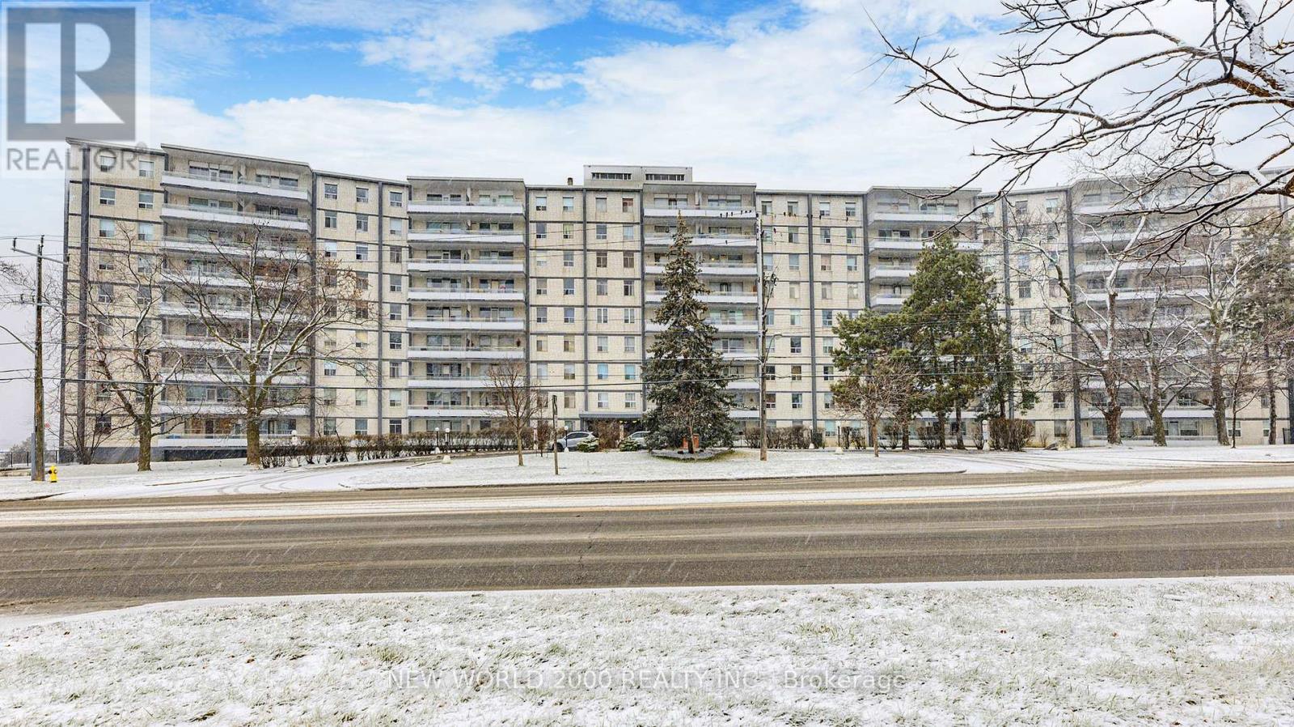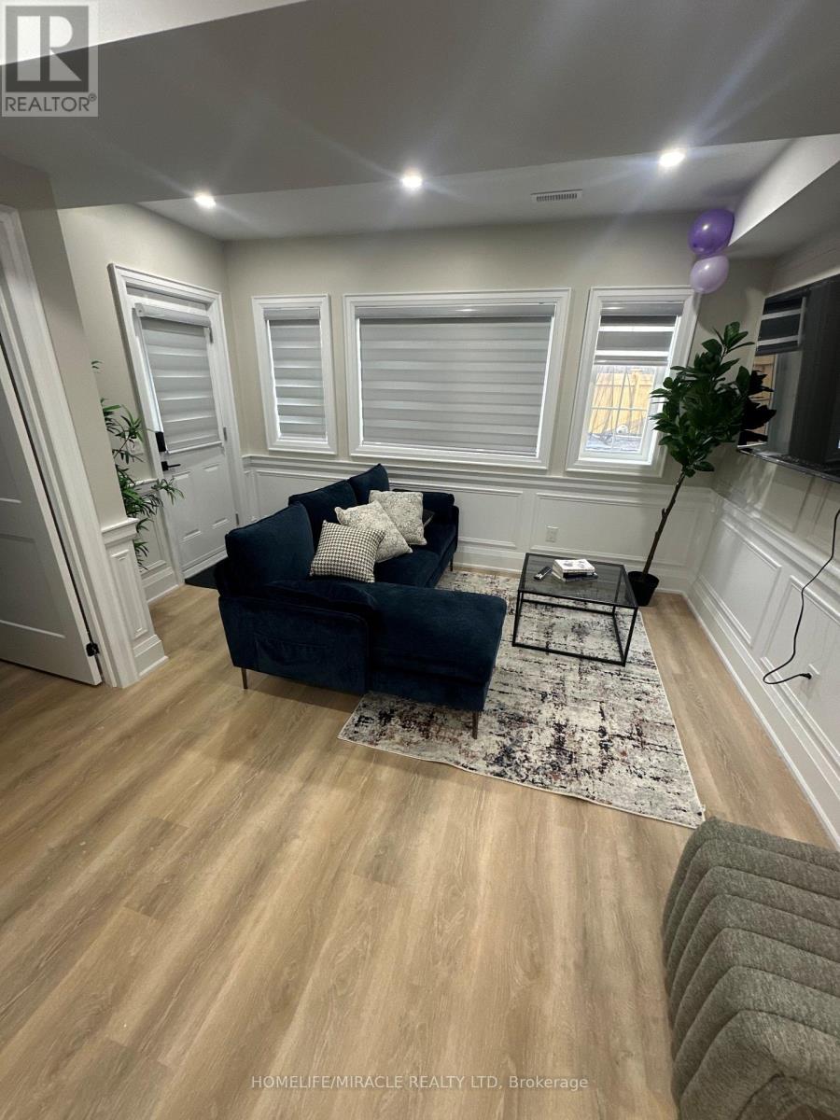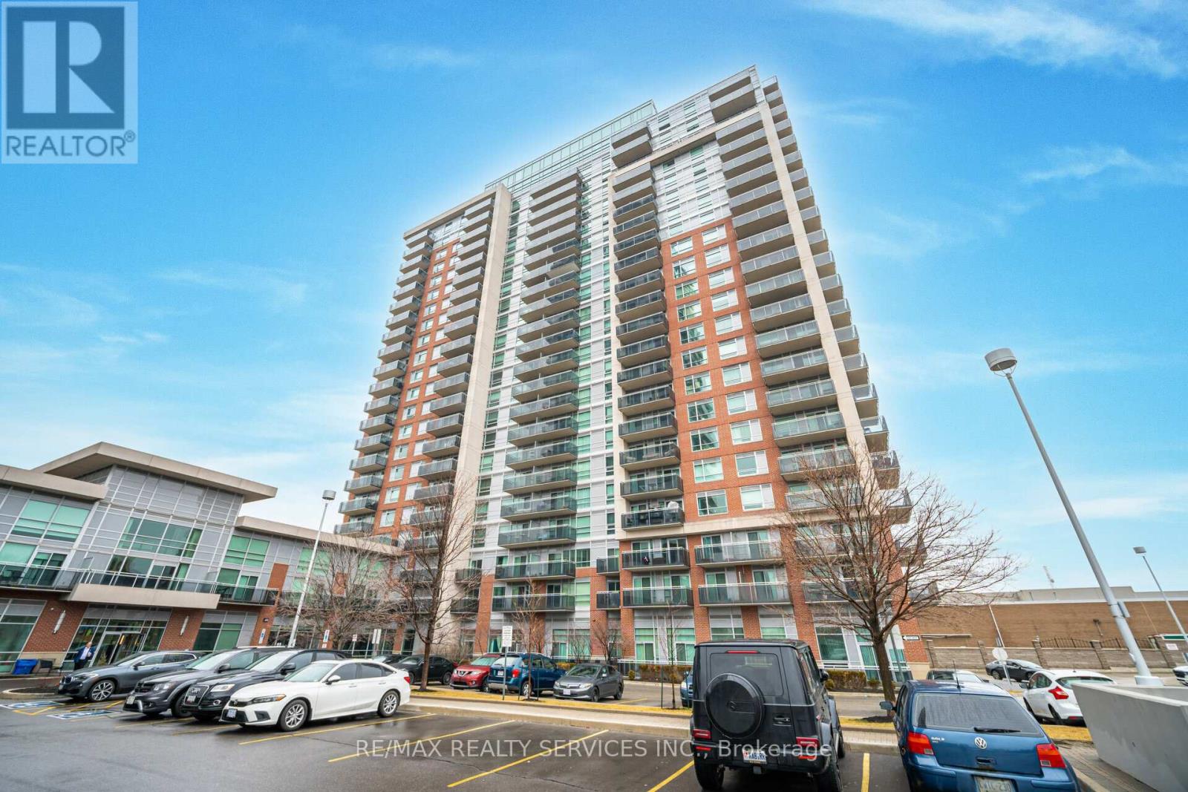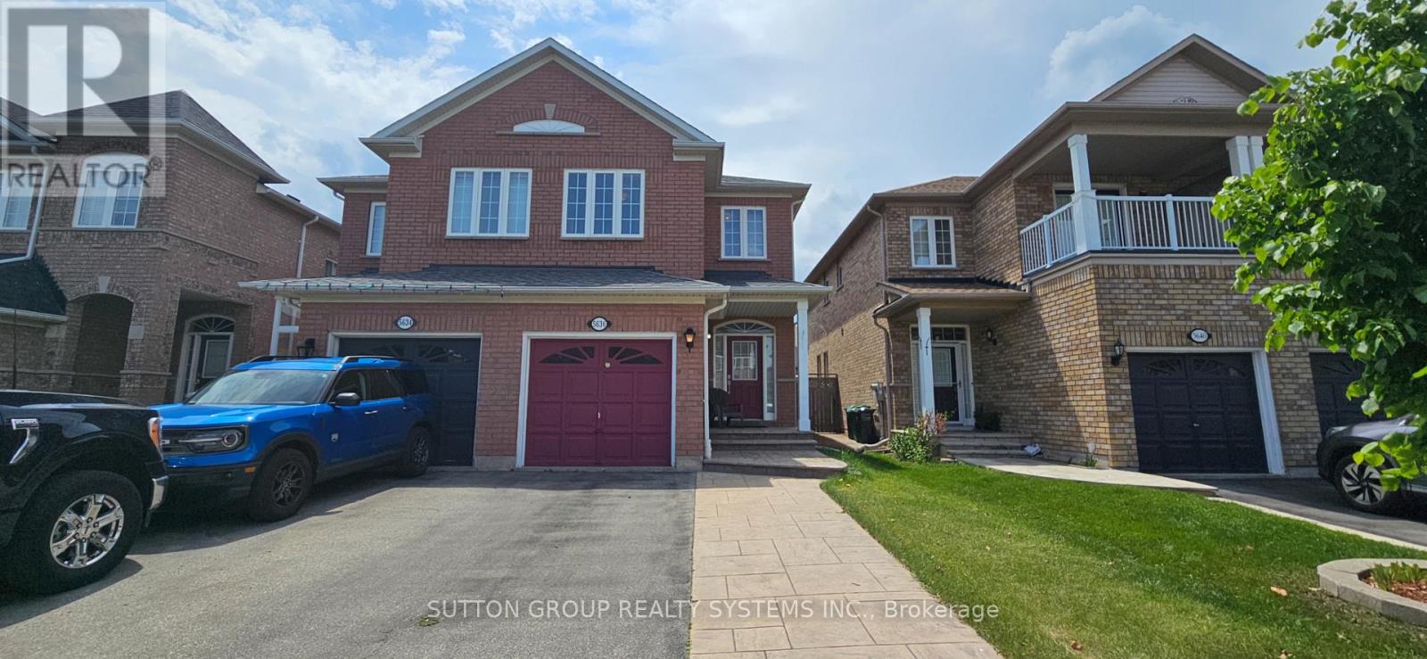292 Laurentian Avenue
Mississauga, Ontario
Beautiful Updates! Bright, Spacious, Spotless, Family Home In A Great Neighbourhood. 3+2 Spacious Bdrms, 4 Washrooms. Stainless Steel Appliances, Gas Stove, Eat-In Kitchen, Renovated Ensuite 4Pc Bath Bathroom W/ Soaker Tub (2nd Flr), Renovated Guest 3Pc Bath (2nd Flr) and 2Pc Powder Room (Main). 2 Laundry rooms, Renovated Laundry room (Main). Family room converted into bedroom (4+2).2nd Kitchen In Bsmt W/ Pot Lighting & Above Grade Windows & Ceramic Floor. Upgrades: Security video cameras w/ cloud recording (2023), Ecobee thermostat (2023), New Roof (2022), Front Door(2022), Bsmt Windows(2022), Water Heater (owed 2022), Painted(2017), Some Windows(2016), Wide Eavestrough (2016), Stairs/Staircase (2016) Major Appliances(2016), Furnace (2015) and A/C (2015) California Shutters. Finished Bsmt W/Kitchen, 2 Bdrms, Den, Updated 3pc Basmt Bathroom (2023) and Guest Laundry Room. El Panel 200A, Potential for EV charger.6 Parking Spaces. On A Very Quiet Street. Close To Hwys & Square One, School (id:54662)
RE/MAX Professionals Inc.
1911 - 15 Kensington Road
Brampton, Ontario
Large Sun Filled Corner Unit With 2 Large Bedrooms And 2 Washrooms. Laminate And Ceramic Flooring Throughout, Large Balcony With Unobstructed View. Includes All Utilities, Rogers Basic Cable And One Parking Spot. Large Balcony, Centrally Located Close To Bramalea City Centre Hospital, Hwy 410, Schools, Place Of Worship. Well Maintained Building With Fantastic Management. (id:54662)
RE/MAX Premier Inc.
1301 - 365 Prince Of Wales Drive
Mississauga, Ontario
Beautiful Bachelor/Studio In Downtown Mississauga, High Ceilings, Hardwood Flooring, Stainless Steel Appliances Appliances, Ensuite Laundry, 1 Parking Spot, 1 Locker, Balcony With Amazing Unobstructed East View. Across From Sheridan College, Steps From Square One, Central Library, Bus Terminal And Go Transit, Close To Celebration Square, Close To Hwy 403. Non-Smokers. Students And Newcomers Welcome. Tenants With Cats Are Ok. (id:54662)
City Centre Real Estate Ltd.
Bsmt - 384 Lolita Gardens
Mississauga, Ontario
Fully Renovated 2 Bedroom Legal Basement Apartment in Central Mississauga. Conveniently Located close to 3 Go Stations and Minutes from Future LRT. Modern Kitchen with stainless steel appliances, Open Concept Layout, Smooth Ceilings, Pot Lights, Fully Renovated full bath, 1 Parking spot. (id:54662)
Royal LePage Signature Realty
Main Floor - 217 Osler Street
Toronto, Ontario
Beautiful and Full new renovation Triplex property in Charming Carlton Village, 11-Foot Ceiling. New Kitchen With Stainless Steel Appliances and Granite Counter Top. 2 Bedrooms apartment with laundry ensuite without extra cost. Legal triplex property with building, plumbing and ESA permits. Professional 3 in 1 alarm system will keep you safe. Triple window and professional spray foam insulation will keep your living environment comfortable, walk out to the backyard from living room. Steps to TTC Stations. Home Depot, Rona, Tim Hortons, Canadian Tire, Winners, Michael And Other A Lot Of Stores, restaurants near there. Tenant needs to pay 35% of Utilities bills. Must see. (id:54662)
Homecomfort Realty Inc.
505 - 3460 Keele Street
Toronto, Ontario
Incredible opportunity to own a 2 bedroom, 1 bathroom with a beautiful unobstructed Western Exposure in a Co-Op Apartment. Large Newer windows allow lots of natural light into almost every room of this unit and the large balcony gives you plenty of space to enjoy the view. The building has an outdoor pool, Tennis Court, Play Ground for Kids, Laundry Facility in the basement, visitor parking and this unit has 1 underground parking Spot included. Located close to Transit, Shopping, Entertainment, community centre, Downsview Park, York University, Hospital, Hwys 401,and 400. Building Maintenance fees include Heat, Hydro, Water, Taxes, Cable TV. Don't hesitate, it will not last at this price (id:54662)
New World 2000 Realty Inc.
60 Deer Ridge Trail
Caledon, Ontario
Discover the perfect blend of luxury and tranquility in this stunning detached home backing onto a serene ravine. Situated on a premium corner lot with no side neighbors and no sidewalk, this home offers unparalleled privacy and curb appeal. Step inside to soaring 10-foot ceilings on the main floor, 9-foot ceilings on both the second floor and the basement, creating an open and airy ambiance throughout. The custom-designed kitchen is a chef's dream, featuring exquisite granite countertops, sleek pot lights, and a seamless flow into the sunlit breakfast area. It features 4 bedroom, 4 washroom, a spacious den on the main floor provides the perfect space for a home office or library. Surrounded by breathtaking nature trails, this home offers the perfect escape while being just moments away from modern conveniences. (id:54662)
Homelife/miracle Realty Ltd
511 - 20 Southport Street
Toronto, Ontario
Experience the pinnacle of sophistication and tranquility in Toronto's prestigious High Park-Swansea neighborhood. Nestled within a secure, gated community, this exquisite 1+1 bedroom, 1 bathroom condo is a true urban sanctuary. Basking in the glow of natural light from its southeast exposure, the space radiates warmth and comfort. The open-concept living and dining area features upgraded hardwood flooring creating an inviting ambiance that seamlessly flows into a versatile den with expansive windows ideal for a home office or a cozy reading nook. The kitchen, complete with a breakfast bar and ample storage, overlooks the living space, creating a perfect atmosphere for gatherings. The generously sized primary bedroom boasts upgraded mirrored closets and plush broadloom flooring for ultimate comfort. Convenience abounds with ensuite laundry, gatehouse security, and all-inclusive maintenance fees. Situated near supermarkets, fruit markets, and charming bakeries along Bloor, this condo provides seamless access to High Park, waterfront trails, Grenadier Pond, and Lake Ontario. With TTC and GO Station connectivity, top-rated schools, a hospital, and a short commute to downtown, every urban convenience is at your doorstep. Discover the perfect harmony of luxury and convenience in this remarkable condo. ***EXTRAS*** Unit furniture available for sale separately. High Speed Internet & Cable TV also included in the maintenance fees. (id:54662)
Royal LePage Terrequity Realty
507 - 15 Michael Power Place
Toronto, Ontario
2 Bedroom & 2 Bath Suite In Islington Village! Rare Corner unit with large Terrace & Separate Balcony. Modern Kitchen W/Stainless steel Appliances &Back splash. Master bedroom W/4Pc Ensuite and large double Closet. Laminate Floor Throughout. Rent includes utilities(electricity, gas, water, heating, air condition). 5~10 minutes walk to Islington Subway station. Close to Shopping Mall, Restaurants, Schools. Close to highways. (id:54662)
Homelife Frontier Realty Inc.
2266 Brookhurst Road
Mississauga, Ontario
Discover this beautifully maintained 3-bedroom, 2-bathroom semi-detached home, perfectly situated in the serene and sought-after Clarkson neighborhood. The main level boasts stunning hardwood flooring, a spacious kitchen, a bright and inviting living room, and a separate dining area ideal for entertaining. Upstairs, you'll find generously sized bedrooms with hardwood floors and a well-appointed bathroom. Step outside to your private, fully fenced backyard oasis featuring a deck, and vibrant perennial garden. Whether you're hosting summer barbecues or enjoying a peaceful morning coffee, this outdoor space is perfect for relaxation and gatherings. The finished basement provides additional living space, offering a large recreation room, a second bathroom, laundry facilities, and ample storage. Additional features include parking for three cars and an unbeatable location! You're just a 10-minute walk to Clarkson GO Station, making commuting a breeze. Plus, enjoy close proximity to top-rated schools, preschools, parks, a community center, library, shopping, major highways, and all essential amenities. (id:54662)
Century 21 Heritage Group Ltd.
2009 - 215 Queen Street E
Brampton, Ontario
Don't miss this one! Mattamy built and located in popular "Rythm Condos & Lofts". Spacious 831 sq.ft 2 bedroom with den. 2 full baths. 2 balconies. 1 - underground parking, 1 owned locker. This lovely unit offers gleaming laminate flooring through most areas. A modern "Galley" style kitchen with pass through to the dining room area. Inviting living room/dining room combo w/ balcony walk out. Great size primary bedroom with 4 pc ensuite (soaker tub) & wicc. Good size 2nd bedroom w/walk out to 2nd balcony. Convenient den can be used for office or nursery. Fantastic easterly views. Conveniently close to transit, schools, restaurants & shopping & more! (id:54662)
RE/MAX Realty Services Inc.
5636 Raleigh Street
Mississauga, Ontario
Welcome To This Bright And Inviting Home In The Heart Of Churchill Meadows. With A Functional Layout And Gleaming Hardwood Floors In Main And Second Floors Create That Feeling Of Space And Charm. The Winding All Oak Stairwell And 9' Ceiling Are Desirable Features.Maintained And Owned By Same Proud Owners Over The Years Offer Numerous Possibilities For Comfortable Living. Maintenance Free Outdoors Evident With Stamped Concrete Front Walkway And Backyard. Other Features: 3 Good Size Bedrooms Along W/A Total Of 2 Full Baths and 2 Powder Rooms; Spacious Fully Finished Basement For Family Entertainment; Good Size Kitchen With Additional Breakfast Area Overlooking Backyard And Roof (2016). Great Access To Most Amenities: Highways, Daycare, Community Centres, Parks, Trails, Public Transit and School Bus Routes. (id:54662)
Sutton Group Realty Systems Inc.











