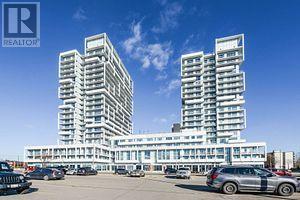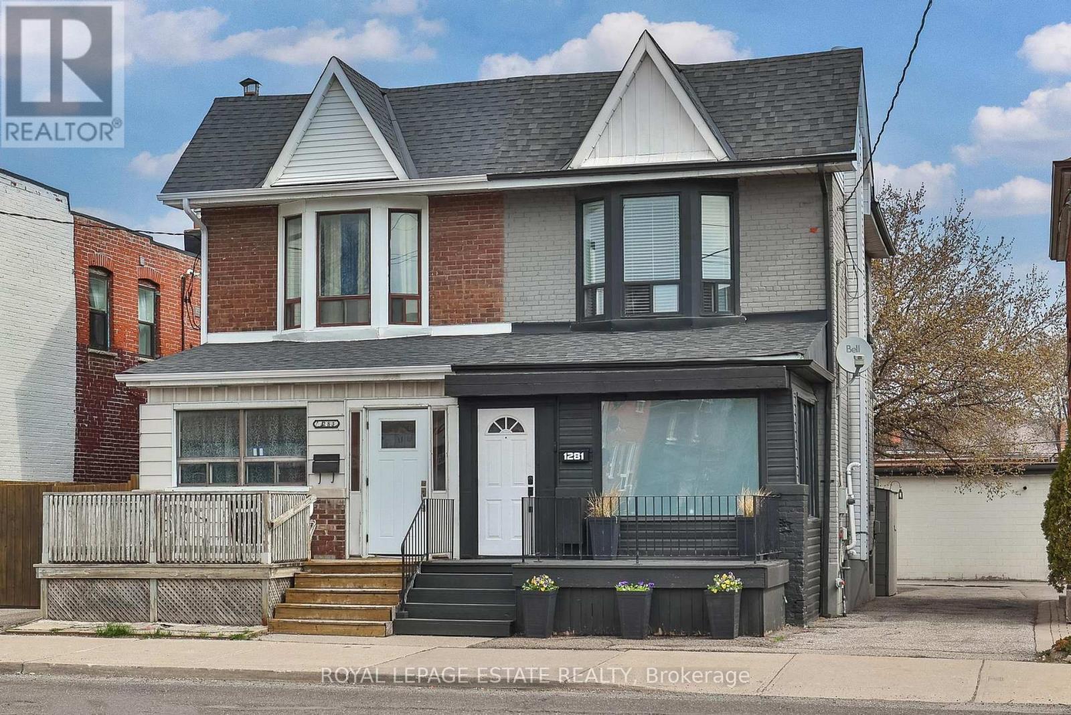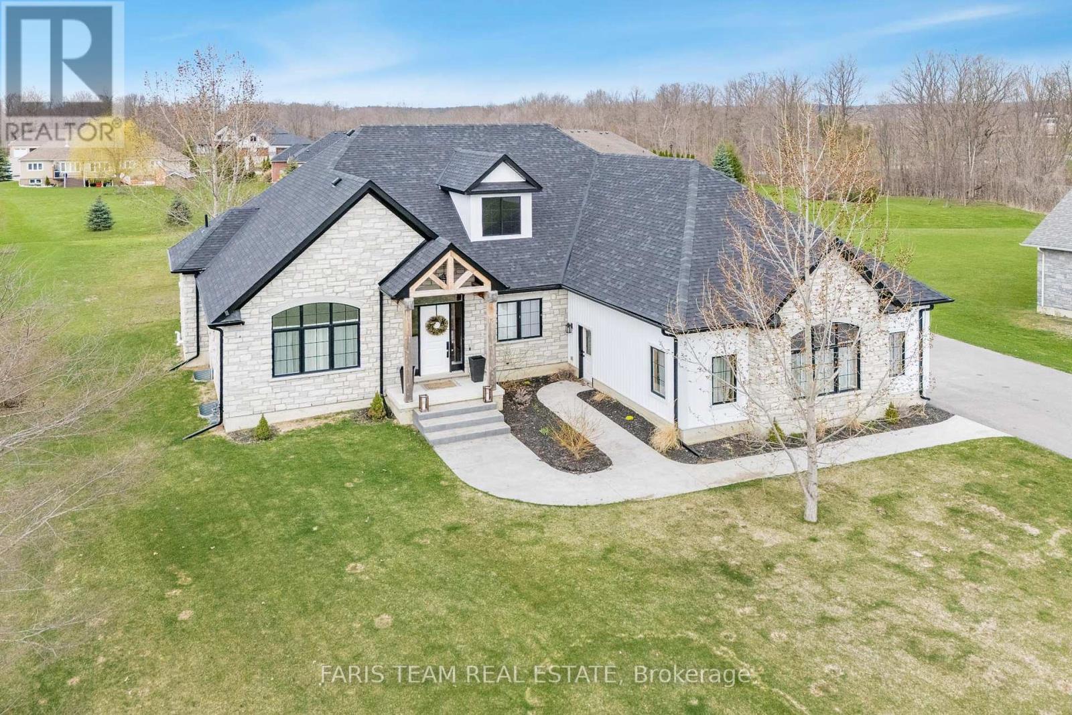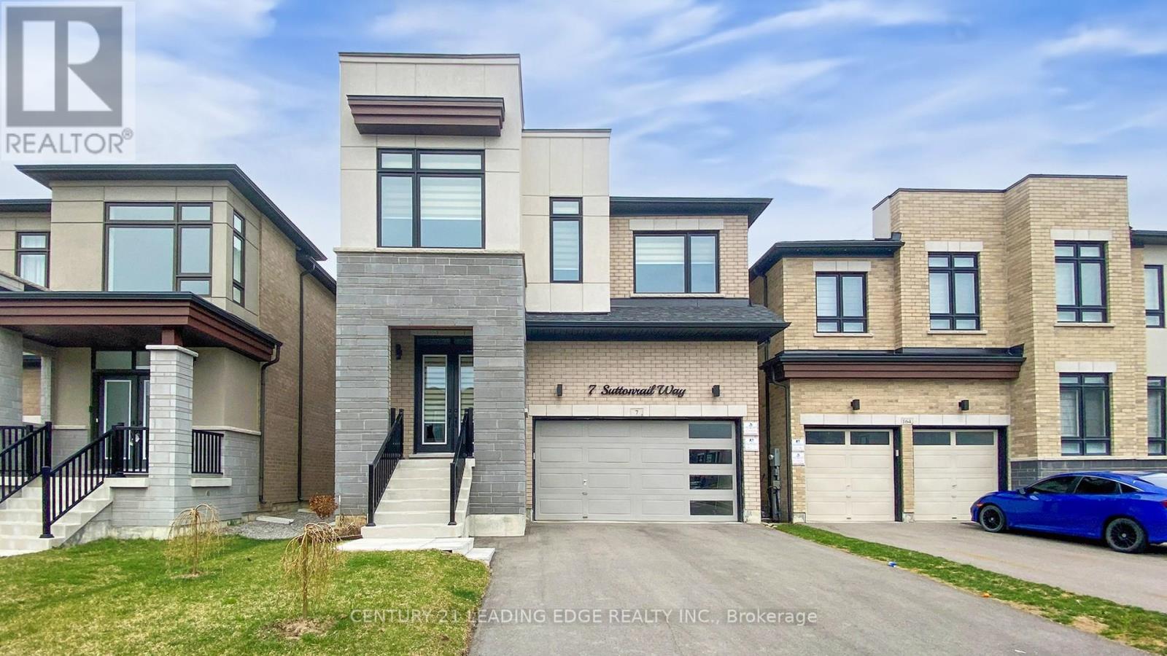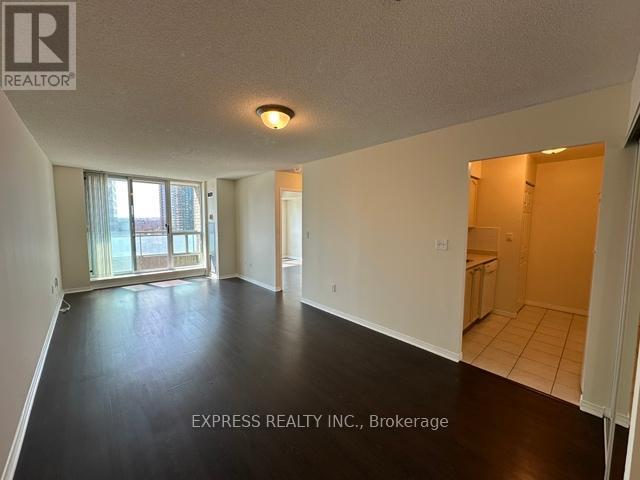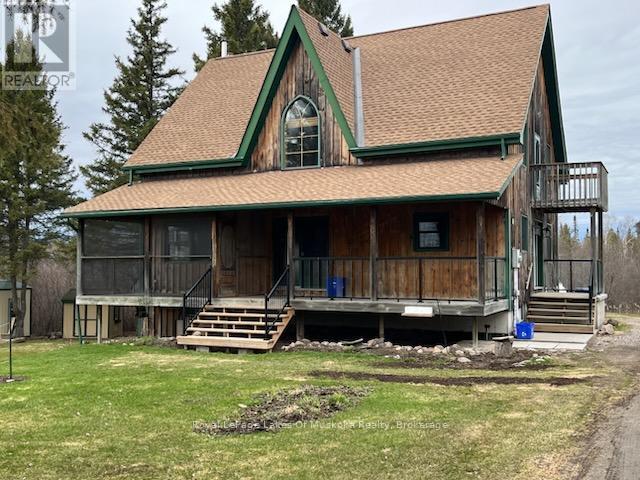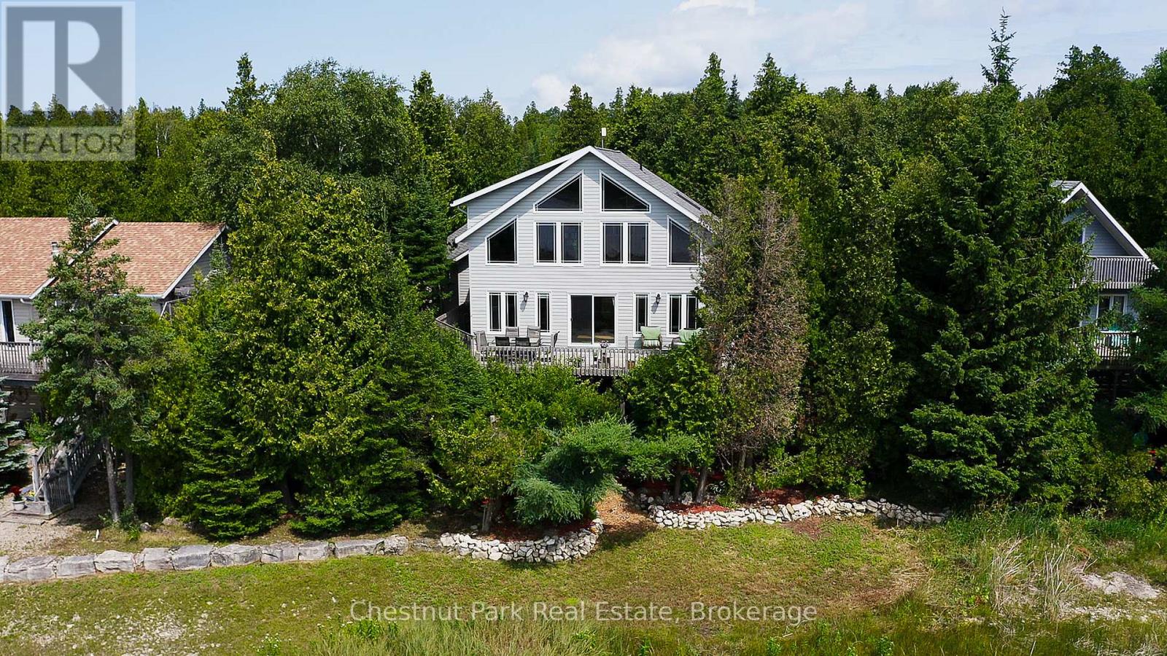1305 Hart Crescent N
Oakville, Ontario
Breathtaking Ravine Lot With View To Lake, Quiet Child-Safe Crescent In Ne Oakville, Fabulous Raised Bungalow With Full Walkout Lower Level, 3 Walkouts To Gorgeous Mature Treed, Private Back Yard, Bright & Sunny Quality Brick Hoe, 3+2 Bdrms, Open Concept Kitchen W/Breakfast Island & Updated Appliances, Spacious Principal Rooms, 2 Full Bathrooms, Huge Ground Floor Family Room With Cozy Gas Fireplace, Direct Entry To Garage, Central Air. Solid Well Maintained Home. Great Opportunity! (id:59911)
Royal LePage Peaceland Realty
Basement - 5070 Rising Star Court
Mississauga, Ontario
Spacious One Bedroom apartment in Basement with Separate Entrance in High Demand Area. Property Nestled On A Quiet Street, Family Friendly Neighborhood. Easy Access to Hwy 403 and 401. Public Transportation, Bus Stop Steps Away. Nearby Amenities Include: City Centre/Square ONE, Heartland Smart Centre, Costco, No Frills, Bakery Store . Laminate Floor Through Out, Spacious Bathroom with a Bathtub and Shower. Tenant Pays 30% of Utilities: Gas, Hydro and Water, $200CAD Refundable key and Cleaning Deposit. One Parking and Some Furniture Included. Free From Smoking, Marijuana and Pets. Perfect For Single or a Couple. (id:59911)
Real One Realty Inc.
407 - 65 Speers Road
Oakville, Ontario
Prestige Rain Condo Building. One Bed Plus One Den Condo In Excellent Location. Approx. 700 Sq.Ft (699 Sq ft to be exact) Unit W/ 60 Sq ft Balcony. Close To Go Station. Engineered hardwood Floors & 9 Ft Ceiling Thru' Out. Large Kitchen With Granite Counter & Stainless Steel Appliances. Separate Open Concept Den Can Be Used As Bedroom. Walk Out To Balcony From Living Rm & Bedroom. One Parking And Locker Included. (id:59911)
RE/MAX Real Estate Centre Inc.
812 - 360 Square One Drive
Mississauga, Ontario
Stunning east-facing apartment with breathtaking panoramic views from the 8th floor. This 1-bedroom, 1-bath unit features 9-foot ceilings and islocated in the Limelight North Tower, a green building offering incredible amenities, including 24-hour concierge, a large basketball court, gym,party room, fitness centre, media lounge, home theatre, BBQ area, observation deck, workstations, and garden plots. Situated in the heart ofMississauga City Centre, with endless activities and events nearby, such as Celebration Square, Sheridan College, and Square One Mall. (id:59911)
Royal LePage Realty Plus
1281 Weston Road
Toronto, Ontario
Versatile Commercial & Residential Opportunity Near Future Mount Dennis Transit Hub! This semi-detached property on a 25 X 110 Ft Lot, offers incredible flexibility for investors, end-users, or business owners. Located in a rapidly revitalizing area, it features two self-contained units, each with a private entrance. Live in one unit while renting out the other, run a business from home, or lease the entire property. The main floor includes a modern kitchen with walk-out to back deck, 3-piece washroom, laundry, living room and a street-facing office (or bedroom). The finished basement has an open-concept living room and bedroom area with its own laundry hookup, and 3-piece washroom. The upper unit has 1-bedroom, a large eat-in kitchen, 4-piece washroom, and a bright open-concept living space. A large covered back patio provides a great space to relax and there are two storage sheds on the property. Ample parking accessible through mutual drive or the rear laneway. Recent upgrades include furnace, central AC, roof, and an owned hot water tank. This updated property is a turn-key investment for end-users or investors (6% cap rate on projected NOI). An excellent opportunity in a high-growth, well-connected area. (id:59911)
Royal LePage Estate Realty
1281 Weston Road
Toronto, Ontario
Versatile Commercial & Residential Opportunity Near Future Mount Dennis Transit Hub! This semi-detached property on a 25 X 110 Ft Lot, offers incredible flexibility for investors, end-users, or business owners. Located in a rapidly revitalizing area, it features two self-contained units, each with a private entrance. Live in one unit while renting out the other, run a business from home, or lease the entire property. The main floor includes a modern kitchen with walk-out to back deck, 3-piece washroom, laundry, living room and a street-facing office (or bedroom). The finished basement has an open-concept living room and bedroom area with its own laundry hookup, and 3-piece washroom. The upper unit has 1-bedroom, a large eat-in kitchen, 4-piece washroom, and a bright open-concept living space. A large covered back patio provides a great space to relax and there are two storage sheds on the property. Ample parking accessible through mutual drive or the rear laneway. Recent upgrades include furnace, central AC, roof, and an owned hot water tank. This updated property is a turn-key investment for end-users or investors (6% cap rate on projected NOI). An excellent opportunity in a high-growth, well-connected area. (id:59911)
Royal LePage Estate Realty
8 Butternut Crescent
Wasaga Beach, Ontario
Top 5 Reasons You Will Love This Home: 1) This custom-built six bedroom, five bathroom estate home is a true show-stopper with every detail thoughtfully designed, from luxurious quartz finishes throughout to beautiful oak flooring, no expense has been spared 2) Immense open-concept layout featuring a chef-inspired kitchen complete with an 11' island, a prep sink, an oversized fridge/freezer duo, a porcelain deep farmhouse sink, and a butler's pantry 3) Step outside to a 12'x10' covered porch, perfect for enjoying outdoor meals or a cozy fire, paired with a professionally landscaped yard, complete with armour stone, offering an inviting atmosphere for relaxation and entertaining 4) Appealing features include a three-car garage flaunting a 12' sliding door leading to the outdoors and a complete with a cultured stone fireplace, along with the added benefit of an in-law suite with its own kitchen and separate entrance, adding extra privacy 5) Large windows and a seamless floor plan flood the space with natural light, making the home feel bright, airy, and welcoming from every angle. 5.381 fin.sq.ft Age 3. Visit our website for more detailed information. (id:59911)
Faris Team Real Estate
Faris Team Real Estate Brokerage
7 Suttonrail Way
Whitchurch-Stouffville, Ontario
Executive 5-Bedroom Home with Luxury Finishes and Prime Location Welcome to this stunning executive 5-bedroom home offering an exceptional blend of luxury, space, and convenience. Thoughtfully designed, the home features 10-foot ceilings on the main floor, 9-foot ceilings on both the second floor and basement, and 8-foot doors on main floor, creating a bright and expansive atmosphere. Elegant crown moulding accents the main living areas, while an inviting office with French doors provides a perfect space for work or study.The gourmet kitchen is a chefs dream, boasting granite countertops, a stylish backsplash, high-end appliances, and a 6-burner chefs stove. The kitchen seamlessly leads to a wooden deck and a fully fenced backyard, ideal for outdoor entertaining and family gatherings. Upgraded hardwood flooring flows throughout the main living spaces (except in the bedrooms), adding warmth and sophistication. Luxurious zebra window blinds dress every window, providing both style and functionality. The grand upgraded staircase leads you to the second floor where the primary bedroom a waits a private retreat featuring two walk-in closets and a spa-like ensuite with granite finishes. Additional two bedrooms includes its own private ensuite bathroom and other two rooms with a jack and jill bathroom, all bathrooms with granite countertops, offering comfort and privacy for all family members. Additional highlights include a no sidewalk lot with a long driveway that can park up to 4 cars, adding rare and practical convenience. A 9ft ceiling basement with large windows and convenient space to create a separate entrance at the side for extra income. Located within walking distance to excellent schools, close to shopping, 15 minutes to Highway 404, and 8 minutes to Markham, this home is perfectly positioned for busy families seeking luxury and accessibility. (id:59911)
Century 21 Leading Edge Realty Inc.
306 Salisbury Lane
Newmarket, Ontario
Bright 1+1 bedroom basement apartment with private separate entrance. Newly Built Basement Apartment and spacious. Open concept living room and kitchen. Located in prime location and short walk to major schools, shopping and public transport. A modern 4-piece washroom, and Ensuite Laundry. This residence offers both comfort and practicality. With a mere 5-minute drive to the Go Station, Upper Canada Mall, and Costco. Easy access to Hwy 404. Furnished Unit! (id:59911)
Century 21 Heritage Group Ltd.
1509 - 1 Pemberton Avenue
Toronto, Ontario
Approx 585 Sf (Per Builder) Spacious 1 Bedroom Unit With West View. Direct Access To Finch Station And Go Bus. Amenities Including 24 Hours Concierge, Exercise Room, Party Room And Visitors Parking. Steps To All Amenities, Parks, Shops And Schools. No Access Card Provided By Lessor, At Cost To Lessee. No Pets, No Smoking & Single Family Residence To Comply With Building Declaration & Rules. (id:59911)
Express Realty Inc.
1280 Chiswick Line
Chisholm, Ontario
100 Acres of Privacy and Versatility - Just Outside Powassan. Welcome to your rural escape a 100-acre property offering unmatched privacy just 10 minutes from Powassan and 30 minutes from North Bay. Ideal for outdoor enthusiasts, the lot is only 2 minutes from ATV and snowmobile trails and a 15-minute drive to Wasi Lake for family-friendly fun year-round. This spacious post and beam home is currently set up with a main residence on the upper levels and a fully equipped in-law suite on the lower level. The main home features four bedrooms and two full bathrooms. The main floor includes a large living room with a wood-burning stove, a dining area that walks out to a covered porch, and a screened-in sunroom for relaxing bug-free evenings. Upstairs you'll find four bedrooms, a full bathroom, and a bonus den. The primary bedroom walks out to your own private balcony. High vaulted ceilings and two additional storage lofts add both character and function. The walk-out basement serves as an in-law suite, complete with two bedrooms, a full bathroom, kitchen, and living space. The space could easily be returned to one large family home. Outbuildings include a large detached garage with room for four vehicles and a woodstove for winter projects, three woodsheds, and a garden shed to support your year-round hobbies and storage needs. A rare opportunity for space, function, and peaceful rural living all within commuting distance of the city. (id:59911)
Royal LePage Lakes Of Muskoka Realty
143 Simpson Avenue
Northern Bruce Peninsula, Ontario
Experience this elegant modern waterfront home or cottage situated near Tobermory on a serene, paved dead-end road. The entrance reveals beautiful oak hardwood floors, leading to a great room highlighted by a vaulted ceiling and large windows facing south towards the shimmering water. The open concept area features a kitchen equipped with custom Mennonite cabinetry, granite countertops, and an oversized pantry. The main floor offers a spacious master bedroom with an ensuite bathroom and a large walk-in closet, along with a welcoming foyer, a 2 pc bathroom, and direct access to the attached garage. Patio doors from the living area open to a substantial elevated wrap-around deck, perfect for enjoying panoramic views and entertaining. A loft above the great room serves as a peaceful reading nook or extra guest space. The upper level has two additional bedrooms and a 3pc bathroom. The partially finished lower level includes a massive family room, a large laundry room with bathroom rough-in, and a dedicated workshop, all benefiting from radiant in-floor heating. Exit directly from the lower level to the waterfront and additional deck space, ideal for hosting gatherings. The home features an attached insulated garage, plus a 18' x 25' detached garage for hobbies or storage, surrounded by lush perennial gardens. Explore the property further with the virtual tour available! (id:59911)
Chestnut Park Real Estate


