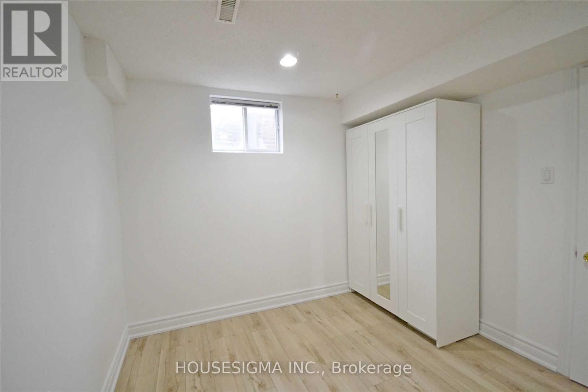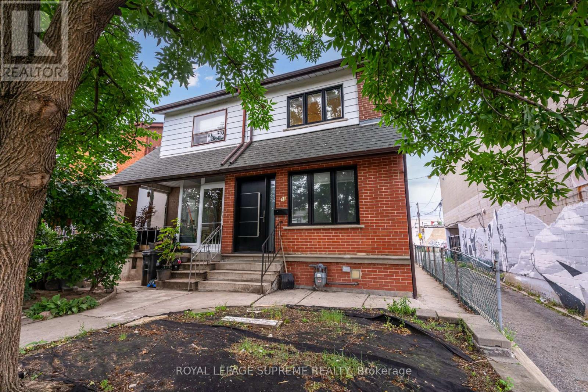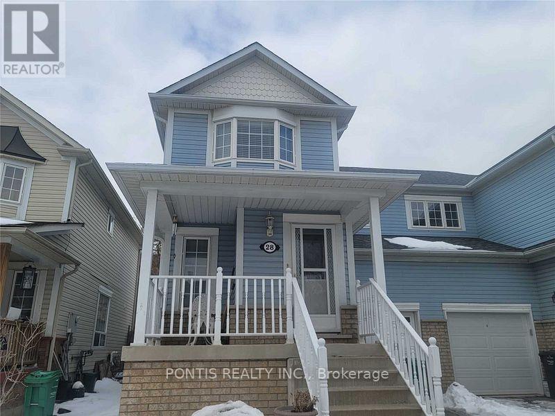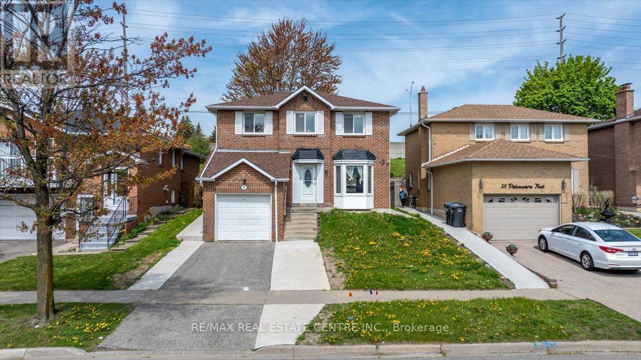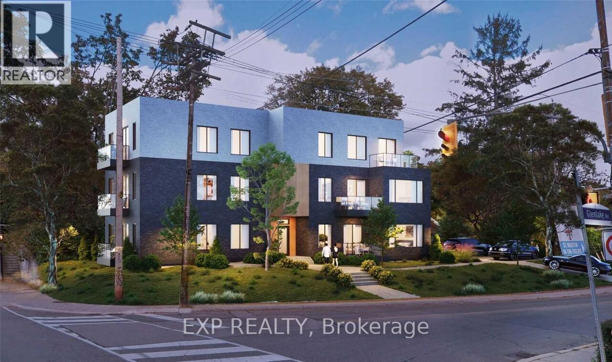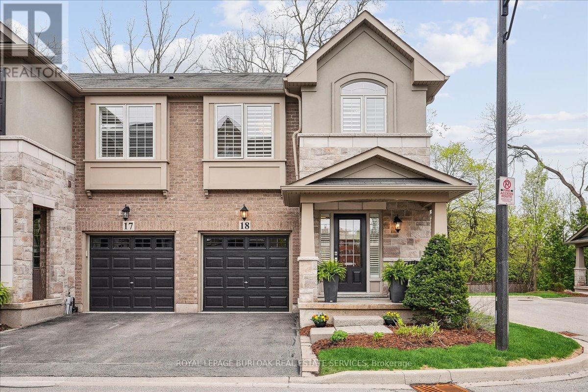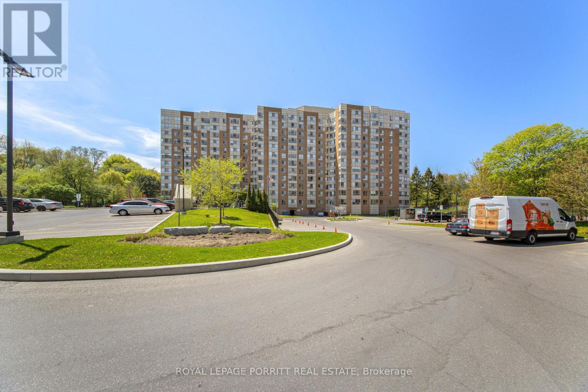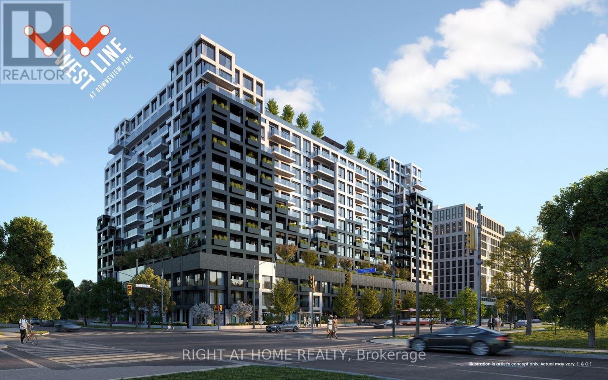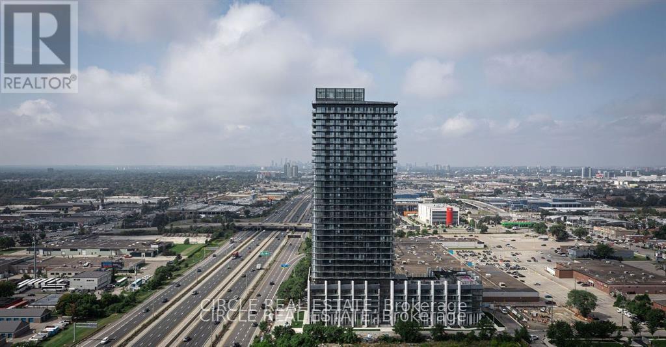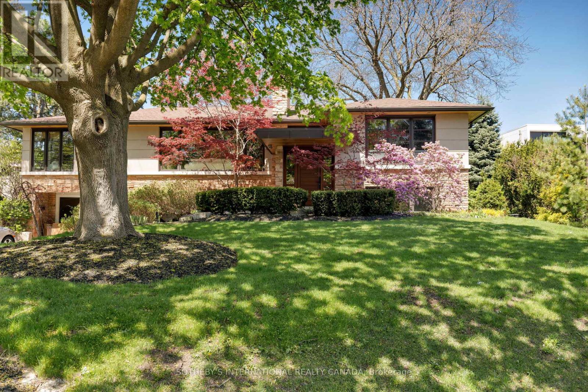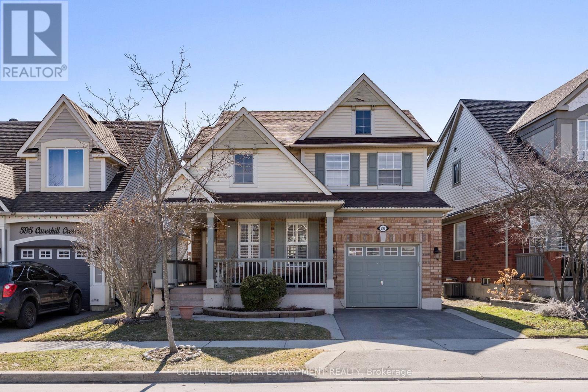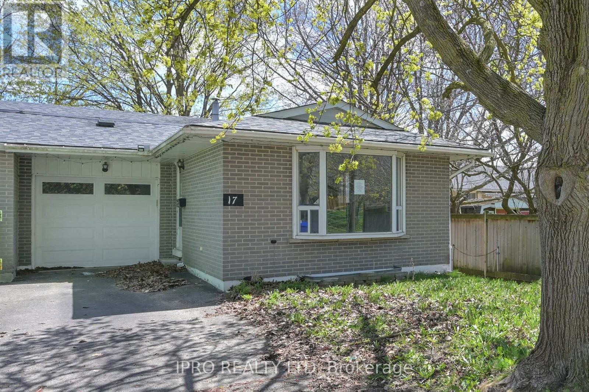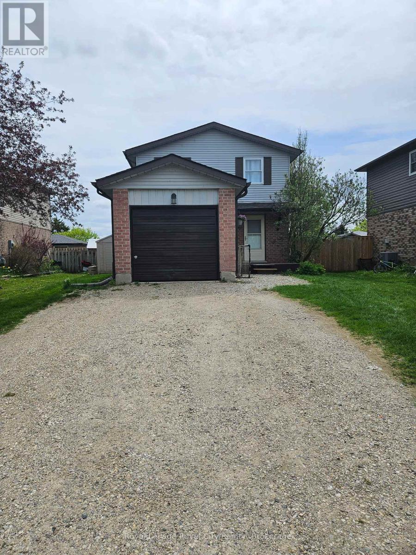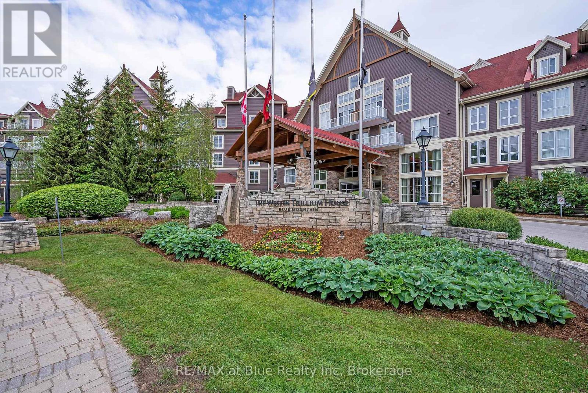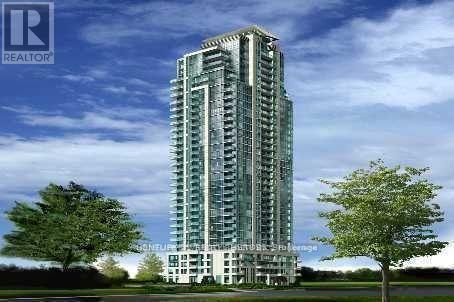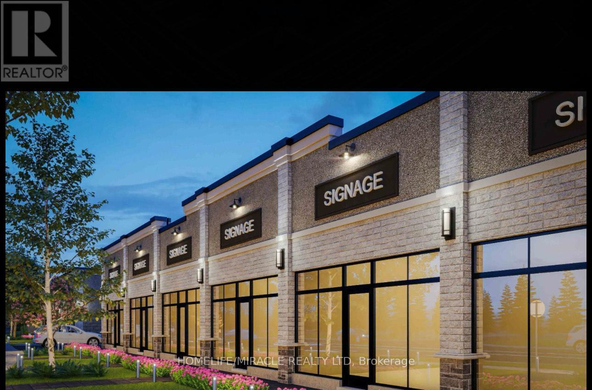5467 Blue Spruce Avenue
Burlington, Ontario
Welcome to 5467 Blue Spruce Avenue, 4+1 Bedroom home nestled in one of Burlington's most sought-after family-friendly neighbourhoods. This beautifully maintained and thoughtfully upgraded home offers exceptional comfort, functionality, and curb appeal perfect for growing families or anyone seeking a move-in-ready property in a prime location.Step inside to discover a warm and inviting interior, highlighted by elegant upgraded hardwood stairs and a bright, open-concept layout that seamlessly connects the living, dining, and kitchen areas. The custom-upgraded kitchen (2022) features sleek cabinetry, quartz countertops, modern stainless steel appliances, and ample workspace ideal for everyday living and entertaining alike.Key upgrades ensure peace of mind and long-term value, including a new roof (2020), high-efficiency furnace (2018), central A/C (2020), updated doors and windows (2021), and a fresh new interlock driveway and porch (2023). These thoughtful improvements make this home not only beautiful but also energy-efficient and low-maintenance.Enjoy outdoor living in the expansive backyard perfect for hosting gatherings or envisioning your dream pool oasis. The lot size offers endless possibilities for landscaping, recreation, and family enjoyment.Ideally located near top-rated Burlington schools, parks, shopping, and dining. Commuters will appreciate quick access to major highways and nearby GO Transit, making travel to Toronto and surrounding areas effortless.Dont miss the opportunity to call this exceptional property your new home. A perfect blend of location, upgrades, and lifestyle awaits you at 5467 Blue Spruce Avenue (id:59911)
Right At Home Realty
Bsmt - 95 Orsett Street
Oakville, Ontario
Basement Private 1 Bedroom For Rent(Shared Kitchen & Bath). Suitable For University Student (Male Only). Close to Sheridan Collage. 12 Mins walk to Campus. Near To Transit, Shopping, Grocery & Restaurants. Shared Bath, Shared Kitchen, Shared Laundry, High Speed Internet & all Utilities Included. Very Quiet Well Maintained Home! Furnished With Bed, Chair& Desk. Safe Quiet Area. Owner Occupies Other Room. No smoking, no pets, no overnight guests. School enrolment required. (id:59911)
Housesigma Inc.
Bsmt - 11 Earlscourt Avenue
Toronto, Ontario
Welcome to this beautifully renovated one bedroom unit in Toronto's vibrant Corso-Italia neighborhood, where utilities are included in the rent! This unit features light finishes, a spacious open concept layout with 6'11" ceiling height (6'2" at low point), and a bedroom with a large closet plus additional storage. Enjoy the brand-new kitchen with tons of cupboard space. The modern 3-piece bathroom adds to the unit's comfort. Just steps from the TTC, this location offers convenience and easy access to the best of Toronto. Explore St Clair Ave with its boutique produce shops, cafes, and restaurants - steps to everything you need to live comfortably. Street permit parking is also available if needed. (id:59911)
Royal LePage Supreme Realty
1689 Carolyn Road
Mississauga, Ontario
Luxury residence in the desirable East Credit neighbourhood situated on a 87 x 173.25 ft lot behind beautiful wrought iron security gates. This stunning 5+2 bedroom 8 bathroom home boasts unrivalled craftsmanship throughout it's approximately 8,500 square foot interior. As you step through the front foyer, you are met with soaring ceiling heights, a mixture of sophisticated hardwood and tiled floors, an open concept layout for seamless entertainment, and built-in speakers throughout. The chef's gourmet kitchen boasts a large centre island with stunning countertops, built-in appliances, and ample upper and lower cabinetry space. The butler's servery and large pantry combine the kitchen to the spacious dining room perfect for hosting those exclusive private affairs with family and friends. The main level also features prodigious principal rooms, a great size office with solid wood book-case, a main floor laundry room and a 3pc bath. Direct access to your very own private backyard oasis with inground pool via the kitchen/breakfast area. Venture upstairs and into your oversize primary bedroom where you are met with a large walk-in closet and an elegant 5pc ensuite. All bedrooms on this level are conveniently designed with ensuites/semi-ensuites and large closets. Completing this home is the full size basement elevated with a large rec room, a bar, a kitchen, a nanny + guest suite, and ample storage space. Superb opportunity to move into this tight-knit neighbourhood with close proximity to great schools, shopping centres, parks, major highways and more. (id:59911)
Sam Mcdadi Real Estate Inc.
Upper - 28 Stable Gate Parkway N
Brampton, Ontario
Partially furnished home in Brampton, close to Mount Pleasant GO Train Station. 3+1 Bedroom and 3 Full Washroom House for Rent. 2 Parking Included, 1 Extra parking can be given for extra charge. Ideal for Family, Work-Permit Holders & Students. (id:59911)
Pontis Realty Inc.
56 Philosophers Trail
Brampton, Ontario
Detached Home on a Premium Lot Steps from Professors Lake! Discover this 3+1-bedroom detached home on a large 40 x 120 ft lot with no rear Neighbours, offering exceptional privacy in a highly sought-after Brampton neighborhood. Located just a 1-minute walk to beautiful Professors Lake, and close to major amenities, a big plaza, and Brampton Civic Hospital. The home features a functional layout and includes a separate entrance to a 1-bedroom basement apartment, providing great potential for rental income or extended family use. While the home needs some work, it presents a fantastic opportunity to renovate and make it your own. Don't miss this chance to own a detached home on a premium lot in a prime location! (id:59911)
RE/MAX Real Estate Centre Inc.
B316 - 5240 Dundas Street
Burlington, Ontario
Sun Filled, Immaculate, 1 Bed Plus Den, Full Bath. Plenty Of Natural Light W/9' Floor To Ceiling Windows, South East Facing Balcony Overlooking Quiet Courtyard. Den Can Be Used As Sitting Room, Work Space, Craft Space Or A Room For A Small Child. Designer Kitchen W/Quartz Counter, S/S Appliances. Comes With Locker & Convenient Oversized Parking Space. Amenities Include Hot And Cold Spa Plunge Pools, Sauna, Party Room, Concierge, Gym & More. Amazing Location Close To Major Highways, Go Transit, Fortinos, Shopping, Restaurants, & A Ton Of Other Essentials Within Walking Distance. (id:59911)
Rock Star Real Estate Inc.
7 - 148 Glenlake Avenue
Toronto, Ontario
Brand new boutique apartment complex in one of Toronto's most desirable locations! 850 sq ft (second floor) unit with a balcony! Walking distance to High Park, easy commute downtown. Total of 10 units available, building currently under construction and will be ready between July 1st - Aug 1st for move in. 4 parking spots available to rent, pet friendly. (id:59911)
Exp Realty
2 Ann Mckee Street
Caledon, Ontario
Nestled in the heart of Caledon, this breathtaking corner ravine lot boasts 4015 sq ft of living space with 5 spacious bedrooms with ample closet space and 3.5 bathrooms. This property overlooks pond in the back and is complemented with open concept layout. With 150k worth of upgrades including 10ft smooth ceilings on the main floor with 9ft in the basement and upper level, hardwood flooring throughout, tiles and iron picket railings. The showstopper kitchen has been meticulously crafted with built in JENN AIR appliances and quartz countertop with pantry and a kitchen bar. With double Door Entry and large windows, this home offers an abundance of natural light. The main floor also features a den, family room and a walk-in coat room. **** EXTRAS **** In-built sound system throughout the house, steam shower in the primary washroom, garage door opener and electric car charger. (id:59911)
Coldwell Banker Sun Realty
18 - 2086 Ghent Avenue
Burlington, Ontario
Rarely offered end-unit backing onto a lush treed lot, very private setting. This 3-bed, 4-bath executive townhome by Branthaven Homes offers 1,845 sq ft finished basement of upscale living in a quiet, boutique complex. Tons of upgrades, nothing to do but move in. Bathed in natural light, the open-concept layout features picture windows, wainscotting, hardwood floors, potlights, California shutters, & custom built-ins with a gas fireplace. The upgraded kitchen impresses with stainless steel appliances, custom cabinetry, island, & quartz counters. Walk out to your private deck & patio, perfect for relaxing or entertaining. The spacious primary retreat boasts two closets, one with walk-in, aspa-like upgraded ensuite with glass shower & soaker tub. Enjoy two more spacious bedrooms, a 4 piece bath & convenient upper-level laundry. A finished lower level includes a rec room with gas fireplace, 2 piece bath, storage & above-grade windows giving lots of natural light. Steps to downtown Burlington, the lake, parks, schools, GO Transit, restaurants, & quick Hwy access. Sophisticated, low-maintenance living in a location that truly has it all. (id:59911)
Royal LePage Burloak Real Estate Services
1611 - 830 Lawrence Avenue
Toronto, Ontario
Beautiful European-style Treviso Condo, Great Layout with Bright 2 Bedrooms, Living Room, Kitchen With Granite Countertop, Ceramic Backspash And Stainless Steel Appliances in the Kitchen. 24 Hours Concierge, Amazing Location, close to To Lawrence West Subway and Canadian Tire In Lawrence Square Mall. Easy Access To 401 and Close To yorkdale Mall. 24 Hours Shopper Drug Mart Just Step Away. Picture shows in the listing is virtual stagged pictures. (id:59911)
Royal LePage Superstar Realty
5 Blackberry Valley Crescent
Caledon, Ontario
Step into your brand new residence legally registered basement apartment designed for privacy and comfort. Featuring its own private entrance, this thoughtfully crafted 2 bedroom suite includes a cozy living area, a modern full bathroom, in-unit laundry, and a functional kitchenette. Bright, well-lit interiors create a warm atmosphere, while built-in storage helps maintain an organized space. With easy access to essential utilities, this lower-level home combines convenience with everyday livability. Ideal for a small family or an individual seeking a peaceful and stylish place to call home. Discover a space that instantly feels inviting and truly yours. Perfect for small families or professionals. (id:59911)
RE/MAX Real Estate Centre Inc.
2103 - 17 Zorra Street
Toronto, Ontario
Bright & Modern 1+Den with Skyline Views at 17 Zorra St #2103 Welcome to this bright and stylish 1-bedroom + den corner unit with a private balcony, offering over 600 sq ft of functional living space in the heart of Etobicoke. Enjoy breathtaking views of downtown Toronto and the lake through floor-to-ceiling windows in this sun-filled, 9-ft ceiling suite. The thoughtfully designed layout features an L-shaped kitchen with quartz countertops, tiled backsplash, and full-size appliances. The versatile den is perfectly positioned-ideal as a home office or dining room. This unit is move-in ready! Steps to TTC, shops, restaurants, schools, and all the amenities you need. Easy access to Hwy 427, Gardiner, QEW, Pearson Airport, Sherway Gardens, Costco, Idea, and more. (id:59911)
RE/MAX Premier Inc.
418 - 285 Dufferin Street
Toronto, Ontario
Be Where the Energy Is And Still Feel at Home. Welcome to XO2 Condos, where style, comfort, and unbeatable location come together. This brand-new, never-lived-in 2-bedroom+den, 2-bathroom suite is your chance to live steps from Liberty Village and moments from everything downtown while still enjoying the feel of a real neighbourhood. Inside, enjoy a smart split-bedroom layout, floor-to-ceiling south-facing windows that fill the space with natural light, and a sleek modern kitchen with quartz counters and built-in appliances. The primary suite offers a private 3-piece ensuite and sun-filled vibes. Plus, your balcony delivers clear south views the perfect spot to unwind with the city as your backdrop. XO2 brings next-level amenities: 24/7 concierge, fitness centre, golf simulator, co-working spaces, boxing studio, kids' play zone, party rooms, and more. With the 504 Streetcar & Exhibition GO at your doorstep, andLiberty Village, the Financial District, lakefront trails, and endless shops & dining just minutes away, you're truly at the centre of it all. Walk Score: 95. Transit Score: 100. Modern. Connected. Effortless. Your new chapter starts here. (id:59911)
Sage Real Estate Limited
37 Suburban Drive
Mississauga, Ontario
Welcome to 37 Suburban Drive, an absolute show stopper located in the charming and historic village of Streetsville. Completely renovated, loaded with luxury finishes and meticulously maintained. Open concept main floor is an entertainers dream. Designer eat-in kitchen equipped with custom made cabinetry, granite countertops, huge centre island, built-in black stainless steel appliances, oversized pantry, built-in wine rack, undermount sink and pot lights. Family sized dining room with bay window, provides tons of natural light and overlooks the huge backyard, perfect for hosting family gatherings. Large living room with pot lights and wainscoting accent wall. Oversized primary bedroom with custom-built walk-in closet. Fully finished basement offers a large rec room, custom-built bar, natural gas fireplace with stone wall and reclaimed wood mantel, pot lights, built-in work station, shelves and cabinetry. Both full bathrooms have been remodeled with new tile, vanities and oversized walk-in showers. Large fully finished laundry room/kitchen provides in-law suite capability. Entire home has been freshly painted in neutral colours, fitted with pot lights, smooth ceilings, new interior doors, baseboards, trim and crown moulding. Exterior pot lights. Roof re-shingled in 2022, new siding, eavestroughs and downspouts 2022, front and back doors replaced 2019, freshly paved driveway 2025. Professionally interlocked parking pad, walkways, back patio with flagstone front porch. Furnace and tankless water heater (owned) both replaced in 2019. Nothing to do but move in and enjoy! Truly a pleasure to show. (id:59911)
Mincom Solutions Realty Inc.
3004 - 225 Webb Drive
Mississauga, Ontario
This Luxurious, Sun-Filled One Bedroom Plus Den Is Arguably The Best Layout For A 1+1 In The Building! Rarely Available On The 30th Floor This Unit Features: Corner Suite With Floor To Ceiling Windows, Spectacular Breathtaking Views, Spacious 854 Sf Of Living Space, Kitchen Has Stainless Steel Appliances, Stone Counters, And A Large Eat-In Kitchen, Oversized Master Bedroom With 4Pc Ensuite. Hardwood floors, and custom roller shades. 1 Parking. Building Has 5 Star Amenities. Available Immediately! (id:59911)
RE/MAX West Realty Inc.
8 Nostalgia Court
Brampton, Ontario
Step into this beautifully maintained semi-detached home that offers the space and presence of a detached property, boasting an impressive 2,185 sq. ft. of living space. Perfectly situated on a quiet, child-safe court, this home features a thoughtful and functional layout ideal for families. The double-door front entry opens to a spacious foyer, leading to a grand living and dining area ideal for entertaining. The open-concept kitchen is both stylish and practical, featuring elegant cabinetry and a bright breakfast area that walks out to a large, patterned concrete patioperfect for outdoor gatherings. Upstairs, you'll find four generously sized bedrooms and the convenience of a second-floor laundry room. The primary suite offers ample space and comfort, creating the perfect retreat. Additional highlights include a double car garage with a separate entrance through the garage, exterior pot lights, patterned concrete front steps and walkway, and no sidewalk to shovel. Located in close proximity to the GO Station, shopping, and all other essential amenities, this home delivers unmatched convenience for commuters and families alike. A must-see for those seeking space, comfort, and an ideal location in a quiet, friendly neighbourhood. (id:59911)
RE/MAX Plus City Team Inc.
RE/MAX Solutions Barros Group
3603 - 2200 Lakeshore Boulevard W
Toronto, Ontario
Welcome to Unit 3603 at Westlake, a stylish 1-bedroom, 1-bathroom condo in the heart of Etobicoke's Lakeshore area. This open-concept unit features floor-to-ceiling windows, a modern kitchen with stainless steel appliances, quartz countertops, and a spacious balcony with lake views. Residents enjoy top-notch amenities, including a large gym, indoor pool, hot tub, sauna, rooftop terrace, and 24-hour concierge. Located at 2200 Lake Shore Blvd W, you'll have easy access to Metro, Shoppers Drug Mart, and scenic waterfront trails. Convenient transportation options and direct access to the Gardiner Expressway make commuting effortless. Includes one parking space and one locker. Experience urban living at its finest! (id:59911)
Soltanian Real Estate Inc.
10 Torada Court
Brampton, Ontario
Big Lot, 3bd + den with 2 full baths, detached entire house. Located in a prime location. Hardwood floors throughout main level & ceramic floor in eat-in kitchen with large pantry for extra storage, rear door entrance from backyard, unfinished basement with workshop area, cold storage, gas fireplace & above grade windows, main floor laundry with entrance from garage. Double car garage with 4-car driveway (no sidewalks), total 7 parking. Excellent Snelgrove Area, friendly neighbours, close to schools, transit and shopping. For any query or showings, please call Ranpreet at 416-821-3007. Tenants / their agent to check parking spaces on their own. Deep cleaning will be done before the possession date. Pet friendly. Tenants to transfer utilities under their names before possession. Tenants will be responsible for lawn care and snow removal on premises. (id:59911)
Save Max First Choice Real Estate Inc.
1017 - 1485 Lakeshore Road E
Mississauga, Ontario
Enjoy breathtaking views of Lake Ontario from both the east-facing living room and sun-filled solarium in this spacious one-bedroom plus den suite. Freshly painted in 2025 and featuring a beautifully renovated bathroom (2023), this move-in-ready home offers the perfect blend of comfort, convenience, and lifestyle. Located just a short walk from both the TTC and GO stations, commuting to downtown is a breeze. On weekends, take advantage of nearby Marie Curtis Park, where you can enjoy scenic waterfront paths and green space. Building Amenities include Gym & sauna, whirlpool, rooftop deck, as well as party, hobby and billiard rooms. Outdoors there are tennis courts and a community barbeque area. Inside the unit, you'll find a versatile solarium used as a guest bedroom, Two large IKEA wardrobes in the primary bedroom, Side-by-side stainless steel fridge, white stove, and dishwasher, White stacking washer & dryer. There is also plenty of ensuite storage and window blinds in solarium/guestroom. Whether you're relaxing indoors or exploring the vibrant lakeside community, this home offers the lifestyle you've been looking for. Just move in and start enjoying all that Lakeview living has to offer! (id:59911)
Royal LePage Porritt Real Estate
Upper/main - 431 Indian Grove
Toronto, Ontario
Dreamy House W. Quality Upgrades Facing Greenery & Backyard Oasis! High Park/ Junction Prime Loc W. Easy Acc To Gardiner, Keele Subway, Stock Mall, Junction & Bloor West Shops/ Rest, Bowling Greens, Table Tennis Etc. Easy Acc To Dtown, High Park & Top- Ranked Schools! Hardwood Flr Throughout W. Priv Laundry Acc On Main Flr. Street Pkg Avail @ $20/ Mo. Clean & Cared For. No Pets/ Smoking. +$250 Flat Util (id:59911)
Royal LePage Real Estate Services Ltd.
40 - 2350 Britannia Road
Mississauga, Ontario
Prime Location! Nice And Cozy 3 Bedrooms 3 Bath Condo Townhome In The Sought After Scott Neighbourhood Of Streetsville. OpenConcept Living/Dining, Large Family Room, Hardwood Floor On Main Floor & Broadloom On 2nd Floor. Kitchen Appliances, Backsplash, Breakfast W/To Patio. Three Spacious Bedrooms, Primary Bedroom W/5Pce Ensuite. Close To Parks, Restaurants, Transit, Shopping & More ... (id:59911)
Ipro Realty Ltd.
717 - 1100 Sheppard Avenue W
Toronto, Ontario
stunning 2 bedroom condo unit is located in the heart of the city, offering you the perfect blend of convenience and luxury. featuring smooth finished ceilings standing at approx 8.5 feet in height throughout. amenities include BBQ dining, 24-hour concierge service, a lounge with a bar, private meeting rooms, a children's playroom, entertainment area, cantina, pet spa, automated parcel storage, and a rooftop terraceMinutes walk to the Sheppard West Subway Station,Go station,TTc bus services,hwy 401. (id:59911)
Right At Home Realty
2211 - 36 Zorra Street
Toronto, Ontario
Welcome To Unit 2211 At Thirty Six Zorra Condos! This Stunning 1-Bed, 1-Bath Soundproof Unit Is Flooded With Natural Light, Offering A Bright And Inviting Living Space. Step Onto Your Spacious Balcony And Take In The Unobstructed, Centered View Of The Mississauga Skyline A Perfect Backdrop For Breathtaking Sunsets! Quick Access To The Gardiner Expressway, 427, QEW, All Major Highways, As Well As A Short Commute To Downtown Toronto! Close Proximity To Sherway Gardens, Humber College Lakeshore Campus, Cineplex VIP Cinemas, Costco, IKEA, Lake Ontario & So Much More, Giving This Condo A Perfect Walk & Transit Score !!! With Over 9,500 Sqft Of Amenity Space, Including A Gym, Rooftop Pool, Cabanas, Rec Room, Pet Wash, Co-Working Space And ** Exclusive Shuttle Service Provided By Management To Kipling Station For Residents** Don't Miss Out On This Opportunity !!! (id:59911)
Circle Real Estate
14 Plumbstead Court
Toronto, Ontario
Welcome to Princess Anne Manor Court, a rare gem on one of Etobicoke's most coveted cul-de-sacs. This superb 5-bedroom raised bungalow offers the perfect blend of elegance, comfort, and functionality. Nestled on a quiet, family-friendly street, this home is bathed in natural light with a spacious living room featuring a classic wood-burning fireplace. The updated eat-in kitchen offers a walkout to the backyard, a covered patio with a fireplace ideal for entertaining and everyday living. The hearted family room with a walkout adds warmth and character. The primary bedroom boasts a private 3-piece ensuite, while the professionally finished lower level offers incredible versatility complete with a bar, gas fireplace, California closet, dedicated office with built-in cabinets, and a stunning 3-piece bathroom with steam shower and walk-out. It can be easily converted into a separate unit for in-laws or rental income. Step outside to your exceptional backyard oasis with an outdoor fireplace, saltwater pool (18' x 36') with a pool house, professional landscaping with in-ground sprinklers and landscape lighting, outdoor sound system for the perfect ambiance. A double-wide driveway leads to a spacious 2-car garage with a workbench large enough to accommodate SUVs. This turnkey home in the prestigious Princess Anne Manor neighborhood is ideal for hosting, relaxing, or working from home. (id:59911)
Sotheby's International Realty Canada
9256 First Line
Milton, Ontario
Nestled on a vast 10-acre lot and bordered by serene conservation lands, this exceptional estate presents an unparalleled opportunity for multi-generational living or significant rental income potential. This expansive residence offers a harmonious blend of privacy and versatility, designed to accommodate a large family or multiple tenants with ease. At the heart of this remarkable home is a stunning gourmet kitchen, featuring sleek quartz countertops, high-end stainless steel appliances, and a spacious island with a built-in dining table, ideal for family gatherings or entertaining. Skylights and floor-to-ceiling windows flood the space with natural light, while soaring vaulted ceilings and exposed wood beams create an inviting atmosphere that combines rustic charm with modern elegance. The main living area includes a luxurious primary suite with, walk-in closet, a spa-like six-piece ensuite, offering double sinks, a freestanding soaking tub, and an expansive shower. But the true gem of this property lies beyond the main house: four self-contained suites, each with private bedrooms, living/dining areas, kitchens or kitchenettes, bathrooms, and laundry facilities. These fully-equipped suites are perfect for multi-generational living, offering private, independent spaces while maintaining the convenience of being under one roof. These suites present a tremendous opportunity. Recent updates, including new windows (2022), a new roof on the addition (2022), and updated furnaces and central air conditioning (2020), ensure the property is move-in ready and low maintenance. With a three-car garage and a driveway that can hold 50+ vehicles, parking is never an issue. Enjoy easy access to Highway 401 and a quick commute to nearby amenities. This estate is truly a rare find, offering exceptional flexibility and endless potential. A must-see! (id:59911)
Royal LePage Burloak Real Estate Services
593 Caverhill Crescent
Milton, Ontario
Welcome to 593 Caverhill Crescent in the Desirable Clarke Community of Milton! This Three Bedroom, Four Bathroom Home shows Pride of Ownership Throughout and Located on a Quiet Street. Gleaming Hardwood Welcomes you to a Spacious Open Concept Main Floor. The Kitchen not only Overlooks the Backyard, but also Walks Out to the Yard, making Summer BBQs and Enteraining Easy! Primary Bedroom Features a Walk in Closet and Large Private Four Piece Ensuite with the Secondary Bedrooms utilizing another Four Piece Ensuite. Upstairs Laundry Room makes for Convenient Living!! Finished Basement with a Rec Room, Office, Additional Storage and Three Piece Bathroom. Great Street in a Great Neighbourhood!! Close to Transit, Schools, Parks & Shopping (id:59911)
Coldwell Banker Escarpment Realty
4 Adamson Street S
Halton Hills, Ontario
Fully Detached Home In The Village Of Norval/Georgetown* Tastefully Upgraded Home, 3 Bedroom, 2 Full Washrooms, 9 FT Ceiling on main floor, New Kitchen With Ss Appliances, Quartz Counter Top, Centre Island Soft Closing Cabinets, New Fixtures & Pot Lights, , Upgraded Washrooms. Spacious House With Open Concept Layout, All New Flooring. Knotted Pine High Ceilings & A Private Backyard. Quick Walk To Credit River. 2nd Spacious Family Rm/Media Area On 2nd Floor & Sun Room! 4 parkings on driveway, Property fronting/ entrance on both Guelph St/ Bovaird Dr & Adamson St/Winston Churchill Blvd, Prime location. can be used for home office use. (id:59911)
RE/MAX Gold Realty Inc.
17 Shirley Street E
Orangeville, Ontario
Welcome to this bright and spacious four-level semi-backsplit a perfect blend of comfort, style, and practicality for family living.This home features 4 bedrooms, 3 bathrooms, a smart, functional floor plan, and convenient direct access from the garage into the home.The open-concept living and dining area is filled with natural light, highlighted by pot lights, modern flooring, and a large bay window that invites the sunshine in.The family-sized kitchen offers ceramic flooring, a stylish backsplash, upgraded counters, and plenty of cabinet space.A handy side door off the kitchen provides easy access to the backyard making BBQs and outdoor entertaining a breeze.Youll find four generously sized bedrooms and three tastefully updated bathrooms, offering flexibility for growing families or guests.The beautifully finished lower level basement, provides even more living space, complete with modern laminate flooring, a wet bar with cabinetry, pot lights, and a sleek 3-piece bathroom featuring a glass-enclosed shower.Additional upgrades include updated light fixtures, interior doors, and stylish hardware throughout the home.Step outside to a deep, private backyard featuring a deck ready for summer gatherings, a play area, or a relaxing retreat- Create your dream outdoor space.Located close to schools, parks, shopping, and with easy access to the Bi-pass for commuters, this home checks all the boxes.Move-in ready and waiting for you to make it your own.Book your showing today! (id:59911)
Ipro Realty Ltd
3rd Floor - 3293 Dundas Street W
Toronto, Ontario
Live at the heart of Toronto's Junction, a vibrant, walkable neighbourhood known for its microbreweries, live music, boutique shops, art galleries, and some of the citys best cafes and restaurants. This brand-new, smoke-free 2-bedroom walk-up apartment is perfect for urban professionals and young families who want stylish, turnkey living with unbeatable access to community and culture. The bright, modern space features an open-concept kitchen with all-new appliances, while the spacious primary bedroom opens onto a private 150 sq ft deck and yes, standalone barbecues are permitted, making it ideal for summer gatherings. Located steps from TTC bus routes (40 Junction and 71 Runnymede), High Park, and Humber River trails, plus surrounded by top grocery options including Loblaws, Summerhill Market, FreshCo, Nations, and NoFrills, this home offers the perfect balance of lifestyle, convenience, and modern comfort. Virtual tour available: book your showing today! (id:59911)
Sutton Group Old Mill Realty Inc.
26 - 31 Foundry Avenue
Toronto, Ontario
Extensively Renovated 3 Bedrooms, 2 Baths,1023 Square ft Home. Perfect for Live/Work space. Large windows in all rooms. Tastefully and PROFESSONALLY Renovated. NEW Soft 6" Vinyl Floors/ Under pad & Ceramics, throughout, Upgraded Baseboard. KITCHEN NEW FEATURES: Quartz Counter top, Breakfast Bar, Undermount Lighting, Backsplash, Sleek Microwave, Stove, Modern Single Bowl sink w/grate, Black Faucet, Soft Close Kit Doors. Living Room Walk Out to Cozy Private Patio. Master Br, His/Her Closet, 3 NEW Closet Drs. 2 Renovated BATHS, NEW; Glass Shower Stall, Toilets, Quartz counter tops W/Undermount Sinks. New Lighting Thru/Out, All Black Door Knobs. Quality & Appealing, Good Management, Low Main Fee. Ideally Situated Between St. Clair & Bloor. 5Min Bus to Subway, Earlscourt Park, Balzac Cafe. Variety of Great Restaurants, Loblaws, No Frills, Min To High Park. Toronto Rail path. Exciting, Up & Coming Neighbourhood, A GREAT PLACE TO CALL HOME. (id:59911)
Realty Associates Inc.
89 Navenby Crescent
Toronto, Ontario
Welcome to your new home at 89 Navenby Crescent! This spacious and inviting 3-bedroom, 2-bath basement apartment is perfect for a small family or professional couple looking for comfort, convenience, and a welcoming community. You'll love the bright, open layout, featuring three well-sized bedrooms and two clean 3-piece bathrooms, giving everyone their own space. The private entrance offers added privacy, and two parking spots are included for your convenience. Nestled on a quiet, family-friendly street, this home is just minutes from Highway 400 & 407, making commutes a breeze. You're also close to great schools, parks, shopping centres, and places of worship everything you need is right around the corner. What youll enjoy: 3 comfortable bedrooms, 2 full 3-piece bathrooms, Private entrance for added privacy, 2 parking spots included, Peaceful, residential street in a family-oriented area, Quick access to highways, transit, schools, and amenities. This is more than just a rental its a place to feel at home. Available now and ready for you to move in! Utilities are split with upstairs tenants. 50/50 (id:59911)
Century 21 Skylark Real Estate Ltd.
34 Mcfarland Avenue
Toronto, Ontario
This two-story Home Is central location in a high-demand area, close to amenities and transit, makes this home a great investment can easily be used as a 4 bedroom single-family home or kept as two large 2 bedroom units to live in or rent out.The price is perfect, and you can get vacant possession or assume a great tenant renting the entire Home. Don't miss out on this opportunity to own a home for under a million dollar. (id:59911)
RE/MAX Premier Inc.
195 Islington Avenue
Toronto, Ontario
Introducing 195 Islington Ave. This charming sun filled semi is perfect for first time buyers, investors or anyone looking to get into the freehold market. With a gorgeous renovated kitchen, private backyard , large principal rooms, detached garage and potential for a laneway house. Lots of neighboring development will only add to the instant equity this property holds. Conveniently located near shops, lake, highways and public transit. (id:59911)
Royal LePage Real Estate Services Ltd.
#bsmt - 53 Baby Pointe Trail
Brampton, Ontario
Furnished Newly Renovated Legal 1 Bedroom Plus Den Basement Apartment In A Family Friendly High Demand Mount Pleasant Area of Brampton. 15 Minutes Walk To Mount Pleasant Go Station, Highway, Shopping, Library, Community Center, And much More. A Functional Layout. The Den Can Serve As Home Office. This Apartment Is Ideal For a Couple or a Working Professional. Stainless Steel Appliances In The Good Sized Kitchen. One Driveway Parking Included. Private Laundry Room. Central Heating and Air Conditioning Included. Located In a safe, Family-Oriented Neighborhood, Close To 3 Elementary Schools, 2 High Schools, Parks, Community Centre, Grocery stores, Public Transit, a Splash Pad, and Playing Fields. Smoking In The House Is Not Allowed. Pets Not In The Home. Utilities and Internet not Included In The Rent. (id:59911)
Royal LePage Signature Realty
1368 7th Avenue A Avenue W
Owen Sound, Ontario
Step into this inviting 3-bedroom 1-bathroom home that offers comfortable living in a smart layout. The recently renovated bathroom features a beautiful marble surround & a deep soaker bathtub. The functional layout includes a bright living area, a practical kitchen with all new appliances in 2024 including the washer and dryer downstairs & a main-floor bedroom. Two additional bedrooms on the upper level each with closets. Located in a quiet neighbourhood, the home blends original character with thoughtful updates. The backyard offers space for outdoor enjoyment, the overall property is ideal for first-time buyers, small families, or those looking to downsize. Affordable, well-maintained, and ready for its next owner. (id:59911)
RE/MAX Grey Bruce Realty Inc.
300 Stornoway Drive
Centre Wellington, Ontario
Welcome to 300 Stornoway Drive, this charming 4-bedroom, 2.5-bathroom family home is located in Fergus' convenient North End. Offering over 1800 sq. ft. of living space, this home sits on a spacious lot. The bright, open-concept main floor features a modern kitchen with stainless steel appliances. The two natural gas fireplaces in the living areas creates the perfect year-round ambiance making it the perfect place to cozy up with a hot beverage and relax. Upstairs, three good sized bedrooms provide ample space for your family and the additional downstairs bedroom gives versatility for family or guests to visit. The private backyard is perfect for relaxing on the back deck and enjoying the outdoors. Located in a family-friendly neighborhood, close to schools, parks, shopping and downtown Fergus. Don't wait on this one and book your showing today! (id:59911)
Royal LePage Royal City Realty
74 Captain Estates Rd
Whitestone, Ontario
Welcome to the fully furnished Red Roof Cottage, your perfect getaway nestled on beautiful Whitestone Lake. This inviting four-season cottage boasts three bedrooms and a renovated bathroom, along with a bunkie that includes sleeping for three, as well as an additional 3-piece bathroom which gives the property sleeping capacity for 11 people. There is even an extra-large washer and dryer in the bunkie for times when you have a large group. Inside the main cottage youll discover a stunningly updated kitchen and bathroom, all designed with an open-concept layout that enhances the sense of space and light. The flooring throughout the living room, kitchen and bathroom has been recently replaced. The real star of the show is the expansive wrap-around deck offering breathtaking views of the lake. It is perfect for entertaining and enjoys great privacy from the neighbouring cottages, allowing you to soak in the serene surroundings. There is a comfortable lounging area along with a sizeable dining space. Down below, youll find a large floating dock, perfect for swimming and relaxing. The water is approximately 12 feet off the end of the dock and perfect for jumping and diving. As the property is at the end of beautiful Hudsons Bay, there is very little watercraft traffic creating a serene and safe environment. On the way down to the waterfront, youll meander over two bridges that cross the stream that runs through the property. In the spring and fall it becomes a spectacular waterfall. The property also includes an extra-large single-car garage with ample room for all of your favourite cottage toys, parking for up to 9 cars, along with a comfortable fire pit for those star-filled evenings roasting marshmallows. For those who may be looking for some income when they are not enjoying the property, Whitestone Township has a reasonable rental licensing system and Red Roof Cottage has enjoyed many successful years of rentals (income statements are available upon request). (id:59911)
RE/MAX Parry Sound Muskoka Realty Ltd
1770 Albion Road Unit# 37
Toronto, Ontario
Prime Commercial Office Unit for Sale! Exceptional opportunity to own a finished commercial office unit in a high-visibility plaza at a prime location (Albion & Hwy 27). Property Features: Ground-floor unit with excellent exposure Office zoning Ideal for professional use 6 private offices + Reception area Kitchenette & Washroom included Ample parking for staff & clients Close to TTC, Tim Hortons, Restaurants, and residential area. (id:59911)
Sutton Group Realty Experts Inc
Th2 - 21 Park Street E
Mississauga, Ontario
3 Bed + Full Size Den, 2 Level Townhome At Tanu Condos In Port Credit. Only 6 Townhomes In The Complex & One Of The Largest. 1390Sf + 132Sf Terrace. 2 Entrances, From The Street & Within The Building. Beautiful Kitchen W/ Waterfall Island, B/I Fridge/Stove/Oven & Quartz Counters. Engineered Hardwood Floors Throughout. Primary Bed W/ W/I Closet & Ensuite Bathroom. Open Concept Living Space. Steps To Go Train, Downtown Port Credit & Lake Ontario. (id:59911)
Kingsway Real Estate
4 - 433 Queen Street
Kincardine, Ontario
Welcome to your dream home in Kincardine! This beautifully designed end unit condominium offers the perfect combination of comfort, convenience, and coastal living. With 2 spacious bedrooms and 2.5 bathrooms, this home is ideal for anyone seeking a relaxed lifestyle just moments from the vibrant downtown and stunning beaches. As you enter, you'll be greeted by an inviting open-concept living room and kitchen, seamlessly blending style and functionality. The kitchen is perfect for entertaining, while the cozy living area provides a warm atmosphere for relaxation. One of the standout features of this unit is the coveted double garage, providing secure parking and additional storage space, one of the few in the complex! Enjoy the ease of low-maintenance living with landscaping and snow removal taken care of, allowing you more time to enjoy Kincardine's charming amenities and beautiful shoreline. Whether you're taking a stroll downtown or spending the day at the beach, this condo's location offers the best of both worlds. Dont miss your chance to own this exceptional property..schedule a viewing today and experience the lifestyle that awaits you in Kincardine! (id:59911)
RE/MAX Land Exchange Ltd.
1102 - 3900 Confederation Parkway
Mississauga, Ontario
Welcome To M City Condos At 3900 Confederation Pkwy!Bright And Spacious 1-Bedroom Suite, Open View Of City.Open-ConceptLiving/Dining AreaAnd Kitchen. The Large Windows Allow Plenty Of Natural Light Through Out The Day. A Modern Kitchen Equipped With HighQuality Built-InAppliances Fridge, Stove And Dishwasher. Conveniently Located Next To Square One, Public Transit, And Major Highways. 519 Sqft Interior Plus 114Sqft Open Balcony With East Clear View (id:59911)
Aimhome Realty Inc.
377 - 220 Gord Canning Drive
Blue Mountains, Ontario
AFFORDABLE ONE-BEDROOM IN THE WESTIN TRILLIUM HOUSE WITH MOUNTAIN VIEW - Experience luxury at an affordable price. This superb third floor suite is being sold fully furnished and ready for the Westin Trillium House Rental Pool Program. Enjoy the Heavenly Queen Bed in the master bedroom and pull-out couch for children or guests in living room, making ample sleeping space for 4. The living area includes a gas fireplace and opens to a balcony on the quiet side of the property. Owners who participate in the rental pool program can use the suite for up to a maximum of 10 nights per month. While not using your resort condominium, generate revenue to help offset your ownership costs. Dine in the award-winning Oliver & Bonacini restaurant and lobby bar overlooking the village pond. The Westin also features room service, outdoor heated pool for summer and winter use , sauna, two year-round outdoor hot tubs, three high speed elevators and two levels of heated underground parking. A pet friendly option is available for those who would like to bring their furry friends. 2% Village Association entry fee applicable then Annual fees of only $1.00/sf. HST may be applicable but can be deferred as an HST registrant. (id:59911)
RE/MAX At Blue Realty Inc
Ph 3605 - 3525 Kariya Drive
Mississauga, Ontario
Elle condo, Stunning Penthouse-Corner Unit, 10 Ft Ceilings, Floor To Ceiling Windows, Stunning View! Wide Plank Hand Scraped Look Laminate, Espresso Kitchen Cabinets, Granite Countertop/Breakfast Bar, Den or Dining Room, Walkout Balcony W/Unobstructed View, Spacious Master W/Full Size Walk-in Closet And 4Pc Ensuite Bath. Lockbox for easy showing. -Parking Spots Adjacent To Elevator (Penthouse Gets The Best Parking Spots). (id:59911)
Homelife Silvercity Realty Inc.
502 - 50 Eglinton Avenue W
Mississauga, Ontario
Well Managed Condo, Upgraded kitchen, hardwood floor, Locate At Eglinton/Hurontario, Close To Hwy 401, 403, 410, Square One, Shopping Centre, Bus Station, Open Concept, Large Windows, Indoor Pool, Sauna, 24 Hours Security, No Pets Allowed In This Condo. Ideally this unit is good for single or couple. (id:59911)
Ipro Realty Ltd.
17-18 - 520 Alder Street
Orangeville, Ontario
Unit available exclusively for an Restaurant in a brand-new commercial retail unit located in a prime plaza in Orangeville, surrounded by residential area. This is the perfect opportunity to establish your new business or relocate your existing one. The plaza is already home to other prominent businesses, including Dentistry, Medical, Domino's, Restaurants, Day Care Centre, and more. There are many permitted retail uses available. The unit is in shell condition. (id:59911)
Homelife/miracle Realty Ltd
3139 Ernest Appelbe Boulevard
Oakville, Ontario
Freshly Painted Luxury Freehold Townhome Centrally Located In Oakville's Uptown Core At Trafalgar Landing. Double Garage. Double Garage. Spacious 3 Bedrooms With 3 Full Washrooms Open Concept. 9 Ft Ceiling On All The Floors. Huge Balcony Off The Oversize Kitchen With Granite Countertop Island. Fantastic Office On Main Floor. Large Laundry With Separate Sink. Garage Access. Great Location - Close To Shopping, New Hospital, Highly Rated Schools, Parks And Highways. (id:59911)
Royal LePage Real Estate Services Ltd.
18 - 7910 Hurontario Street
Brampton, Ontario
Prime Space, Great For Investors. Lease in place. Property for sale, not business. (id:59911)
Real City Realty Inc.

