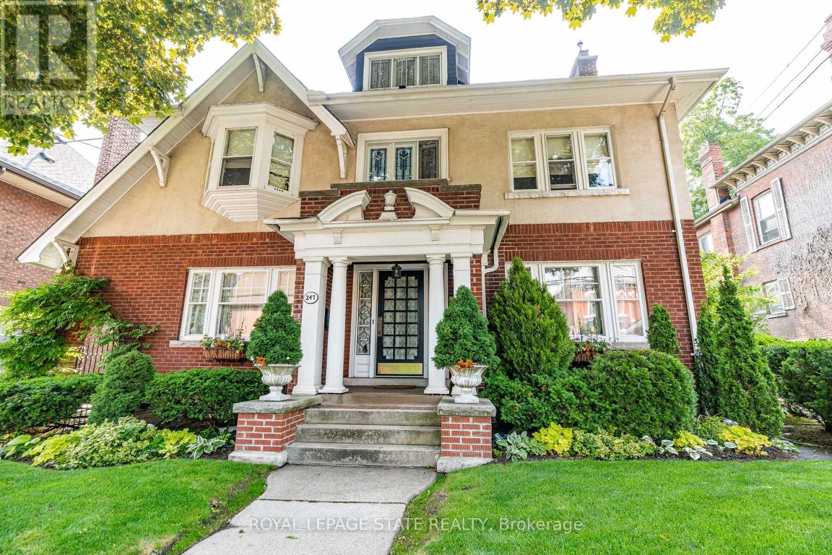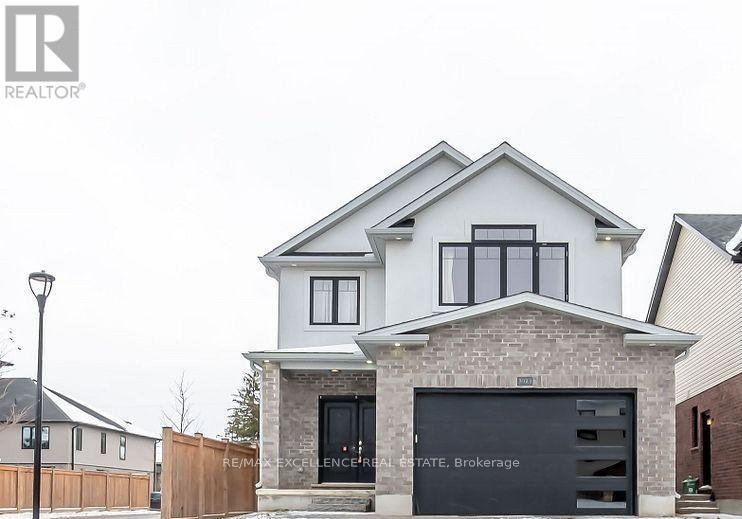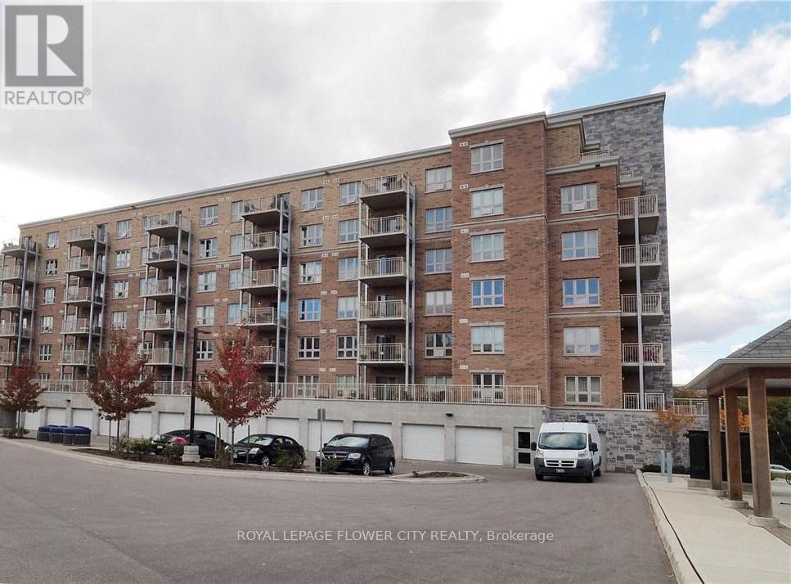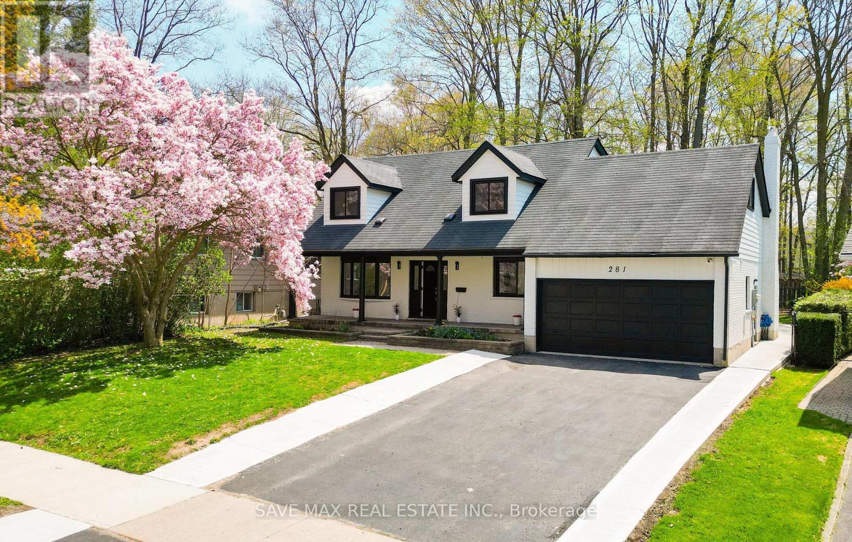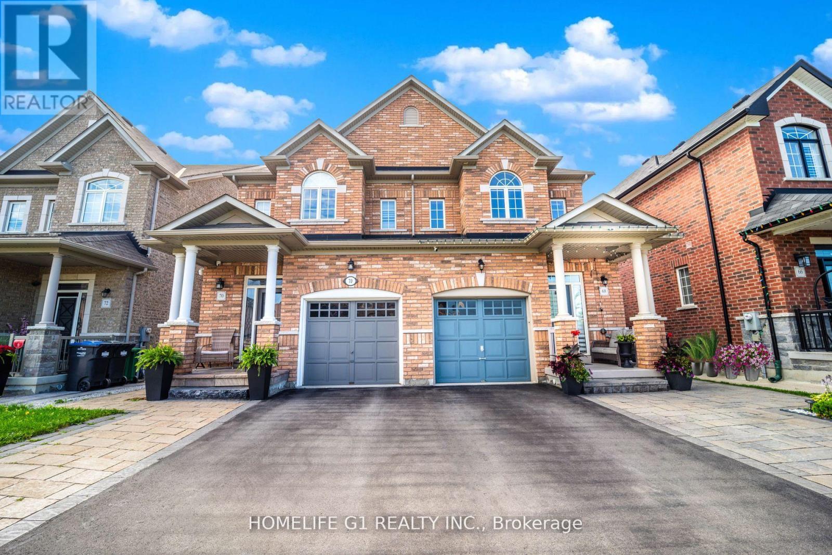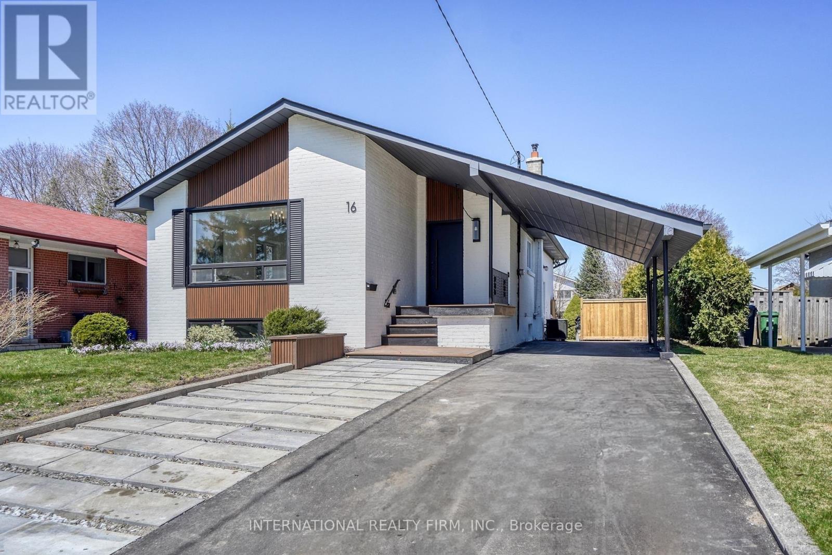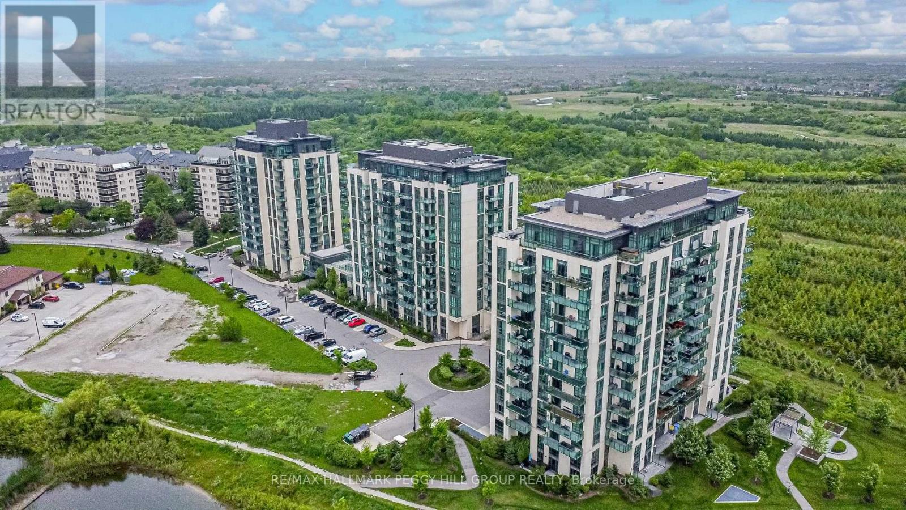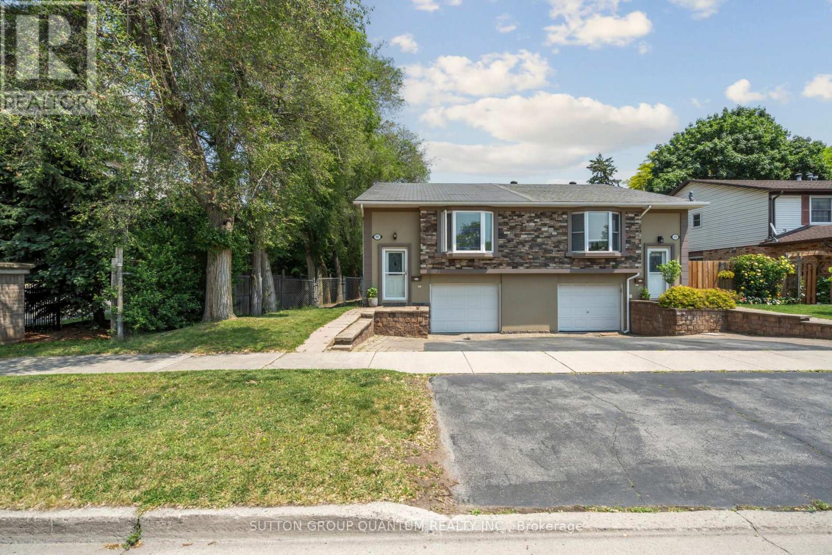247 Macnab Street S
Hamilton, Ontario
Circa 1922, this stately 2.5-storey is situated on a mature 46 x 85.33 property in the heart of the historic Durand neighbourhood, showcasing classic curb appeal with a front walkway leading to a covered porch framed by Doric columns. Gorg entry door adorned w/ original wrought-iron grillwork. Step inside to the elegant foyer w/ crown moulding & a sweeping staircase w/ ornate woodwork. French doors lead to the formal living room feat a gas FP, an intricate mantle, & windows overlooking the front/rear gardens. Formal din rm w/ built-in cab, leaded stained glass windows, & detailed millwork. The kitch feat limestone flrs, custom cabinetry w/ bevelled glass, pantry, marble counters, luxe S/S app incl a Miele dishwasher, Viking gas range & Sub-Zero fridge. Convenient mudroom w/ a dbl mirrored closet completes the main lvl. A landing of leaded stained glass windows leads to the 2nd lvl, feat a 25.9' x 13' primary w/ a sitting area, dual closets, & access to the den, 2 add bdrms, one w/ a bay window & ensuite, the other w/ garden views & den access, & a 4-pc bath w/ Jacuzzi tub, leaded stained glass windows, & hand-painted murals. The den is a serene retreat w/ custom shelving & garden views. 3rd lvl w/ 4th bdrm, 3-pc ensuite, skylights, gas FP, storage & 2 sitting nooks. The lower lvl feat laund facilities w/ custom cab, a 2-pc bath, ample storage, & workshop areas. Outside, enjoy the private, landscaped yard w/ an arched brick wall w/ iron gate, water fountain, covered composite porch, awning, gas BBQ, det 1-car grg w/ surf parking for 2 accessible via a laneway & more. This exceptional home feat hrdwd flrs, custom window coverings, c-air, alarm system, HEPA air purifier, rad heating w/ gas boiler, & stunning original features from trim to stained glass. Walkable access to Locke Streets mix of boutiques, cafes, & dining, art galleries, theatres, hospitals, & GO Transit. Minutes from MAC, parks, hiking trails, & several of the citys scenic escarpment accesses. (id:59911)
Royal LePage State Realty
118 Overlea Drive
Kitchener, Ontario
Discover this charming multi-level freehold townhouse, ideal for families or savvy investors. Boasting 1,556 sq. ft. of living space, this 4-bedroom, 2-bathroom home offers a unique layout with a vaulted ceiling and abundant natural light. The spacious kitchen and living area feature a high vaulted ceiling and a bank of windows facing the street, creating an open and airy atmosphere. Upstairs, the primary bedroom includes a private ensuite bathroom. The home is primarily carpet-free, except for the stairs, and is complemented by a striking wood and wrought iron railing leading to the various levels. Additional highlights include a metal roof built to last, a double paved driveway, and a partially finished basement. Located in the desirable Forest Hill neighborhood, this home is close to parks, schools, and shopping amenities. Offers being accepted on Wednesday, June 25th after 5:00 p.m. (id:59911)
Exp Realty
3023 Doyle Drive
London South, Ontario
Stunning 4-bed, 4-bath detached 2-storey in the sought-after South U community of London South (N6M 0G9). Built in 2019 on a premium 36.19 x 111.56 ft lot, this upgraded home (over $50K in upgrades) offers 2,339 sq. ft. above grade, double car garage, and total parking for 4. Features include elegant double door entry, no carpet throughout, stylish brick & stucco exterior, and a legal separate basement entrance with 9-foot ceilings and windows ideal for a future in-law suite. Main floor boasts hardwood floors, pot lights, open-concept layout with great room/dining combo, upgraded kitchen with stainless steel appliances, center island, pantry, tile floors, and main floor laundry. Second floor offers a spacious primary bedroom with walk-in closet and 3-pc ensuite, a second bedroom with its ensuite, plus two additional bedrooms sharing a Jack & Jill bath - all with large windows. Enjoy a large backyard perfect for entertaining. A truly move-in-ready family home in a desirable location - don't miss out! (id:59911)
RE/MAX Excellence Real Estate
102 Cape Chin North Road
Northern Bruce Peninsula, Ontario
You Do Not Want To Miss This Turnkey, 3 Bldg Winterized Family Compound Property On Approx. 3.2 Acres In The Stunning Cape Chin Area Of The Northern Bruce Peninsula. There Is Not Enough Space Here To Outline All The Amazing Features. You Are A Stone's Throw To Bruce Trails, Georgian Bay, Hiking, Biking And ATV & Snow Mobile Trails. Lake Huron is a short drive away. Lion's Head, Shopping And Other Conveniences Are A Short Drive Away. Yes, It Is Turnkey So What you see is what you get! See Attachments For Property Details. So Much Has Been Done On This Property To Bring It Up To A Very Comfortable Level Of Living--Some Would Say It Is Done To The Nines! 2 Kitchens, 2 Laundry Facilities, 2 Hot Tubs And The List Goes On. 1 Hr Notice For Showings. Lights Off (id:59911)
Coldwell Banker Elevate Realty
409 Verna Court
Sudbury Remote Area, Ontario
Discover the Redefined Luxury of the Fairview Model: A Detached Home by "Belmar Builders". specious foyer and open concept, Main floor with 9 foot ceiling that creates a bright and airy atmosphere, beautiful kitchen featuring quartz countertops ,Large central island and oversize walk-in pantry "Enjoy stunning quartz countertops in the kitchen and all Washrooms. The second floor features four bedrooms and two full Washrooms. Just minutes from all amenities, including walking distance to Timberwolf Golf Club, Cambrian College, and New Sudbury Shopping Centre. New homeowners will experience everything New Sudbury has to offer." "VIRTUAL STAGING". (id:59911)
Homelife Silvercity Realty Inc.
206 - 155 Water Street S
Cambridge, Ontario
Beautiful River Front Condominiums. Appliances In Good Condition , Massive Patio , One Bedroom Condo Perfect For A Couple. Easy Access To The Unit From Parking . Spacious Eat In Kitchen With Moveable Island & California Closet With Ample Storage, Rooftop Terrace With Gas Fireplace + BBQ, Excellent Location In Galt , Close To The Theatre , Library , Gym , Boutique Shops , Farmers Market. Grand River is Just Across The Street . (id:59911)
Royal LePage Flower City Realty
281 Parkmount Drive
Waterloo, Ontario
Nestled on a generous 57.55' x 134.34' lot Discover the pinnacle of luxury and modern living at 281 Parkmount Drive, a fully renovated 6 Bedroom- 4 Full Bathroom gem in the prestigious Lakeshore neighborhood of Waterloo where this home offers exceptional outdoor space, a double-car garage, and a driveway accommodating up to four vehicles. Boasting approx 2500 sq ft of above-grade living space & 3500 sq ft total including a legal basement, this masterpiece has been meticulously upgraded with $250K+ in renovations. With 4 + 2 spacious bedrooms and 4 full bathrooms, including a rare main-floor bath, this home caters to families of all sizes. The grand double-door entry opens to a light-filled interior adorned with brand-new flooring, pot lights, and a cozy fireplace in the family room, creating a warm and inviting ambiance. The main level also features a versatile mudroom and a stunning huge sunroom for year-round relaxation and host perfect Family parties. Upstairs, the primary suite with a private ensuite and three additional bedrooms with a shared updated bathroom provide the perfect retreat. The fully finished legal basement with a separate entrance includes two bedrooms, a huge living room, a full kitchen, a luxurious bathroom with a jacuzzi tub, and its own laundry, making it ideal for rental income or multigenerational living. Additional highlights include an upgraded 200-amp electrical panel and a freshly modern painted exterior that enhances curb appeal. Located near top-rated schools, parks, and amenities, this home seamlessly combines style, comfort, and functionality. Make 281 Parkmount Drive your dream home today where timeless elegance meets contemporary design! RSA (id:59911)
Save Max Real Estate Inc.
110 Owen Sound Street
Southgate, Ontario
Step into Timeless Charm with this beautifully maintained 2-storey Home featuring 3 spacious bedrooms and 2 full bathrooms. Centralized in the growing community of Dundalk, this property blends Historic Character with modern updates. The Inviting Main Floor boasts a Larger Foyer that opens up to the bright Eat-in Kitchen and Spacious living room. The functional layout is perfect for a growing family or anyone who loves entertaining. Enjoy year-round comfort in the large heated garage ideal for hobbyists, a workshop, or extra storage with a second story loft space. The fully fenced backyard offers a great space for kids, pets, or weekend BBQs. Just a short walk to Downtown, schools, parks, shops, and all the amenities Dundalk has to offer. Whether you're a first-time buyer or looking to upsize in a family-friendly neighbourhood, this home is a must-see! (id:59911)
Mccarthy Realty
3458 Eternity Way
Oakville, Ontario
Bright & Stylish End-Unit Townhome in prime Oakville Location! Welcome to this beautifully upgraded corner-lot row home offering exceptional natural light, modern finishes, and unbeatable convenience. Featuring a spacious garage and private driveway, this home is just minutes from top-rated schools, shopping, public transit, and only 5 minutes to Oakville GO Station - perfect for commuters! Step inside to an open-concept main floor with elegant modern flooring and a sleek staircase. The kitchen boasts granite countertops, a large pantry, and three stainless steel appliances, seamlessly flowing into the living and dining areas - ideal for entertaining or relaxing at home. Enjoy outdoor living on the generous balcony, complete with privacy window treatments throughout the home for added comfort. The ground floor includes laundry and utility space, offering both functionality and convenience. (id:59911)
Royal LePage Elite Realty
68 Lesabre Crescent
Brampton, Ontario
Absolutely Stunning Semi-Detached Home in the Most Desirable Area in Castle more/50. Over 2600SqftOf Living Space, Including Legal Basement with Separate Entrance for Rental Income. Upgraded Modern Kitchen with Granite Countertops and Backsplash, Tall Cabinets, SS Appliances, Gas Stove, And A Large Movable Island. This Semi Consists Of 3 Good-Sized Size Bedrooms Plus 3.5 Bathrooms, Including A Large Master Bedroom With 5 5-Piece Ensuite And W/I Closet. The whole House is Freshly Painted &Beautiful Hardwood Throughout. Open Concept Legal Basement with Separate Entrance for Rental Income. **Must See for First-Time Home Buyers! (id:59911)
Homelife G1 Realty Inc.
3811 Lake Shore Boulevard W
Toronto, Ontario
**Prime Retail/Commercial Opportunity in Long Branch**Welcome to 3819 Lake Shore Blvd W a highly visible, street-level commercial unit in the heart of Toronto's rapidly developing Long Branch neighborhood. Offering approximately 895 sq ft on the main floor, this flexible space is ideal for a variety of uses, including retail, professional office, creative studio, health and wellness services, or boutique offerings. The unit benefits from **excellent pedestrian and vehicle exposure** along Lake Shore Blvd, with a **large open-concept layout** that makes it easy to customize to your business needs. A spacious **full-height basement with a washroom** adds valuable utility for storage, operations, or supplementary workspace. Situated in a vibrant mixed-use corridor, the area is home to a diverse population of**single-family homes, low-rise condos, and apartments**, contributing to steady local traffic and community engagement. The neighborhood continues to attract young professionals, families, and new businesses thanks to its **lakeside charm, walkability, and ongoing development**.**Transit is a major advantage**, with the Long Branch GO Station just steps away, providing direct access to downtown Toronto. Additionally, the 501 Queen streetcar and TTC bus routes are at your doorstep, making it easy for customers and employees alike. This is a rare chance to establish your presence in a growing, well-connected neighborhood with a strong sense of community. Don't miss out on this opportunity to bring your business to Long Branch. PLEASE NOTE: LANDLORD REQUIRES A 90 DAY TERMINATION CLAUSE. (id:59911)
Harvey Kalles Real Estate Ltd.
Retail - 3819 Lake Shore Boulevard W
Toronto, Ontario
**Prime Retail/Commercial Opportunity in Long Branch**Welcome to 3819 Lake Shore Blvd W a highly visible, street-level commercial unit in the heart of Toronto's rapidly developing Long Branch neighborhood. Offering approximately 895 sq ft on the main floor, this flexible space is ideal for a variety of uses, including retail, professional office, creative studio, health and wellness services, or boutique offerings. The unit benefits from **excellent pedestrian and vehicle exposure** along Lake Shore Blvd, with a **large open-concept layout** that makes it easy to customize to your business needs. A spacious **full-height basement with a washroom** adds valuable utility for storage, operations, or supplementary workspace. Situated in a vibrant mixed-use corridor, the area is home to a diverse population of**single-family homes, low-rise condos, and apartments**, contributing to steady local traffic and community engagement. The neighborhood continues to attract young professionals, families, and new businesses thanks to its **lakeside charm, walkability, and ongoing development**.**Transit is a major advantage**, with the Long Branch GO Station just steps away, providing direct access to downtown Toronto. Additionally, the 501 Queen streetcar and TTC bus routes are at your doorstep, making it easy for customers and employees alike. This is a rare chance to establish your presence in a growing, well-connected neighborhood with a strong sense of community. Don't miss out on this opportunity to bring your business to Long Branch. PLEASE NOTE: LANDLORD REQUIRES A 90 DAY TERMINATION CLAUSE. (id:59911)
Harvey Kalles Real Estate Ltd.
Retail - 3813 Lake Shore Boulevard W
Toronto, Ontario
**Prime Retail/Commercial Opportunity in Long Branch**Welcome to 3813 Lake Shore Blvd W a highly visible, street-level commercial unit in the heart of Toronto's rapidly developing Long Branch neighborhood. Offering approximately 650 sq ft on the main floor, plus a basement, this flexible space is ideal for a variety of uses, including retail, professional office, creative studio, health and wellness services, or boutique offerings. The unit benefits from **excellent pedestrian and vehicle exposure** along Lake Shore Blvd, with a **large open-concept layout** that makes it easy to customize to your business needs. A spacious **full-height basement with a washroom** adds valuable utility for storage, operations, or supplementary workspace. Situated in a vibrant mixed-use corridor, the area is home to a diverse population of**single-family homes, low-rise condos, and apartments**, contributing to steady local traffic and community engagement. The neighborhood continues to attract young professionals, families, and new businesses thanks to its **lakeside charm, walkability, and ongoing development**.**Transit is a major advantage**, with the Long Branch GO Station just steps away, providing direct access to downtown Toronto. Additionally, the 501 Queen streetcar and TTC bus routes are at your doorstep, making it easy for customers and employees alike. This is a rare chance to establish your presence in a growing, well-connected neighborhood with a strong sense of community. Don't miss out on this opportunity to bring your business to Long Branch. PLEASE NOTE: LANDLORD REQUIRES A 90 DAY TERMINATION CLAUSE (id:59911)
Harvey Kalles Real Estate Ltd.
10 Chestermere (Bsmt) Crescent
Brampton, Ontario
! Very Spacious just a year Old Bright 2 Bedrooms With Full Washrooms Legal Basement Apartment . Located In One Of The Prime Locations & Family Orientated Neighborhood. Sep. Entrance. Modern Looking Kitchen, Pot Lights, Br's With Windows N Full Of Sun Light ,Lots Of Storage , One Parking. Plus 30% Utilities! (id:59911)
RE/MAX Gold Realty Inc.
16 Paragon Road
Toronto, Ontario
Welcome to 16 Paragon Road a beautifully renovated bungalow that blends modern elegance with warm, cozy charm, designed for comfort, style, and functionality. Perfectly located in a quiet, family-oriented neighborhood, this home offers the peace of suburban living with the convenience of being close to schools, parks, shops, and public transit. Step inside and be captivated by the open concept design that flows effortlessly from room to room. A skylight in the kitchen bathes the space in natural light, while every room is bright, airy, and thoughtfully crafted to maximize comfort and style. One of the standout features of this home is its highly functional layout, offering a variety of living arrangements to suit your lifestyle. Whether you're looking for a spacious single-family home or considering generating extra income, the homes flexible floor plan highlighted in the layout options makes it all possible. The spacious basement provides incredible potential for a separate rental unit or an in-law suite, complete with its own private entrance and a rough-in for a washer and dryer. With its modern finishes, natural light-filled interiors, and inviting atmosphere, this home is not just a place to live, it's a place to love. (id:59911)
International Realty Firm
36 Newhouse Boulevard
Caledon, Ontario
//Legal Finished Basement// 4+2 Bedrooms, 5 Washrooms Sun-Filled House In Prestigious Southfields Village Caledon!! Grand Double Door Entry! Tastefully Upgraded House! Separate Living & Family Rooms! Family Room Comes With Feature Stone Wall & Fireplace! Fully Upgraded Kitchen With Porcelain Floor, Quartz Counter-Top & S/S Appliances!! Hardwood Floor In Main Floor & Oak Stairs With Iron Pickets! Walk/Out To Backyard From Breakfast Area! 4 Good Size Bedrooms! Master Bedroom Comes With Tray Ceiling, 5 Pcs Spa Kind Ensuite Including Porcelain Floor, Frameless Glass Shower & High End Toilet! Powder Room & Upstairs Washrooms Have Been Upgraded To Luxury Finishes! 2 Set Of Laundry Pairs!! Rare To Find 2nd Floor Laundry! Exposed Concrete In Driveway, On Sides & In Backyard** Loaded With Interior & Exterior Pot Lights! Legal Finished Basement With 2 Bedrooms, Full Washroom, Kitchen & Separate Entrance!! Walking Distance To Park, Etobicoke Creek & Trails. Must View House! Shows 10/10** (id:59911)
RE/MAX Realty Services Inc.
Room#2 - 5 Onslow Court
Oakville, Ontario
1 furnished Bedroom in second level for rent. Sharing Other levels and Backyard. Great location In Central Oakville ,Close to Sheridan Collage.Well updated and maintanence. Open Concept Living Space With Professionally Landscaped Backyard. Pot Lights, Private Laundry. Tenant will share 20% utilities (Gas, Hydro and Water) and $30 for Internet. (id:59911)
Ipro Realty Ltd.
24 Hollingsworth Circle
Brampton, Ontario
Don't miss this fantastic chance to own a bright, beautifully maintained, semi-detached home in the desirable Fletchers Meadow neighbourhood. Thoughtfully laid out and filled with natural light, this 3-bedroom home is perfect for families seeking comfort and style. The welcoming entryway is smartly separated from the main living space, offering both privacy and a warm first impression. The kitchen serves as the heart of the home, featuring sleek stainless steel appliances, a generous dining area, and an open-concept layout that flows effortlessly into the living room. Oversized windows overlook the backyard, creating a bright, cheerful atmosphereideal for hosting or simply relaxing. Upstairs, elegant hardwood stairs with iron pickets lead to three spacious bedrooms and two well-appointed bathrooms. The primary suite offers both comfort and functionality, featuring dual closets and a private ensuite designed for everyday ease. Nestled in a lively, inclusive community, you'll enjoy close proximity to top-rated schools, lush parks, walking trails, and the Cassie Campbell Community Centre. With convenient access to public transit, Mt. Pleasant GO Station, Highway 410, and everyday essentials, 24 Hollingsworth Circle offers the perfect balance of location and lifestyle. Make this stunning home yours today! (id:59911)
Intercity Realty Inc.
3018 Rivertrail Common Avenue
Oakville, Ontario
Rarely-find corner lot townhouse with double garage 5-car parking space nestled on quiet street of Preserve, Oakville. This spacious home faces a serene green space and features a charming outdoor seating area, flooding the interior with abundant natural lighting. With 2,264 sq. ft. of thoughtfully designed living space, this property offers 4 generous bedrooms and 4 modern washrooms. The functional layout includes expansive kitchen and breakfast area with granite countertops, spacious family/dining room, versatile living room/office space. With 9-ft ceilings on both the ground and main floors, hardwood and ceramic flooring throughout, this townhome offers a tasteful and modern colour painting with some parts freshly painted for a move-in ready feel. Step outside to enjoy two large walk-out decks with a gas line and professionally landscaped interlocking, perfect for hosting gatherings or relaxing outdoors. Unbeatable location - just minutes walk to Oodenawi Public School and public transit, close distance to neighbourhood amenities including restaurants, grocery stores, library, and sports complex. Enjoy quick access to major highways and hospitals. (id:59911)
RE/MAX Aboutowne Realty Corp.
5773 Tiz Road
Mississauga, Ontario
Awesome, one of the biggest end-unit, freehold home, just like a semi on a pie-shaped lot in the Heart of Heartland! This meticulously maintained 4 Bedroom / 4 Washroom beauty sits on a desirable pie-shaped lot with a spacious backyard ideal for families and entertaining. Double door entry, Bright & airy layout with tons of natural light, No carpet throughout the house, Modern kitchen with pantry for extra storage, Pot lights on both main and second floors, Master Bedroom with 4Pc Ensuite, Corner Tub & Separate Shower. **Basement in law suite** includes a full kitchen and washroom, with a separate entrance through the backyard, Located on a pie-shaped lot offering a spacious and private backyard perfect for outdoor living and entertaining. 2005 Sq Ft. living space and Walk to major shopping, groceries, restaurants, Minutes to Hwy 401/403, Square One, top-rated schools & Much more...!!! (id:59911)
RE/MAX Realtron Real Realty Team
3218 Camberwell Drive
Mississauga, Ontario
Experience elevated living in this beautifully crafted GreenPark-built home, where exceptional design meets everyday comfort in a spacious, trendy open-concept layout. Attractive kitchen with enough storage space, Hardwood floor through the house, new stairs, well updated washroom. Backyard is neat and clean to enjoy the sunny weather. Skip the long builder wait and step into a move-in-ready residence that exudes style and functionality from the moment you arrive. The striking exterior features professionally finished interlocking walkways and a charming front porch, creating a warm and welcoming curb appeal. Inside, you'll find a bright and airy main level enhanced by tasteful designer décor, modern finishes, and a seamless flow between the living, dining, and kitchen areas-perfect for both relaxed family living and effortless entertaining. Every corner of this home reflects quality craftsmanship and thoughtful upgrades, offering a space that is both visually impressive and functionally smart. Whether you're a first-time buyer or looking to upgrade to a more refined lifestyle, this turnkey property delivers unmatched value, comfort, and sophistication-making it a must-see you can show and sell with confidence!!!| (id:59911)
RE/MAX Gold Realty Inc.
83 Corey Circle
Halton Hills, Ontario
Nestled in a highly desirable, well-kept complex backing onto serene greenspace, this beautifully upgraded townhome offers the perfect blend of comfort, style, and convenience just minutes from local amenities. The bright and modern kitchen is enhanced with heated ceramic floors, extended upper cabinetry, a chic backsplash, and sleek granite countertops. The fully finished lower level features acoustic paneled walls and is pre-wired for surround sound, making it an ideal space for movie nights or music lovers. Enjoy seamless indoor-outdoor living with a walk-out to a private deck. Recent upgrades include a new stove, fridge (2021), and microwave, as well as a dishwasher and furnace (2024), and an A/C unit (2023). The condo corporation has also recently replaced the roofs and windows. The renovated bathrooms include a spacious walk-in shower, along with updated main and powder rooms. Truly move-in ready unpack and start enjoying your new home! (id:59911)
Century 21 People's Choice Realty Inc.
206 - 45 Yorkland Boulevard
Brampton, Ontario
CHIC 2-BEDROOM CONDO IN A PRIME LOCATION WITH A BALCONY & EXPANSIVE TERRACE! Step into stylish condo living with this stunning turn-key 2-bedroom, 1-bathroom home, perfect for first-time buyers, downsizers, and investors! Nestled in a prime location near excellent schools, this bright and airy unit offers easy access to vibrant shopping, dining, and parks. Enjoy nearby trails and the breathtaking Claireville Conservation Area. Inside, the open-concept design features soaring 9 ft ceilings, floor-to-ceiling windows, and easy-care laminate flooring. The upgraded kitchen shines with granite countertops, a chic tiled backsplash, and ample cabinetry, while the spacious bedrooms offer generous double closets for all your storage needs. A well-appointed 4-piece main bath serves both bedrooms. Enjoy seamless indoor-outdoor living with a private balcony off the kitchen plus a 300 sq. ft. terrace with a walkout from one bedroom, offering unobstructed views of nature. This unit includes underground parking, a locker, and additional cold storage. Top-tier building amenities include a gym, party room, games room, and guest suites. Minutes to Hwy 427 and 407 for effortless commuting - this #HomeToStay wont last! (id:59911)
RE/MAX Hallmark Peggy Hill Group Realty
935 Daryl Drive
Burlington, Ontario
BEST PRICED SEMI in the area, READY FOR A NEW FAMILY! This spacious and well-maintained 3 bedroom semi is tucked into a quiet, commuter-friendly enclave near the Aldershot GO, 403, 407, RBG and vibrant LaSalle Park. With excellent curb appeal and a wide lot, this home offers incredible value. You'll love the oak kitchen, stylishly updated baths, and bright living/dining area with gleaming floors. The lower level boasts a walk-up to the backyard, a cozy fireplace, garage access, and a 2 piece bath.Bonus features include: extra-deep garage, interlocking driveway, hot water tank (owned). The stucco exterior with stone accents adds a touch of character, while the private, fenced yard with mature trees is perfect for relaxing or entertaining.A solid home in a prime locationmove-in ready with room to add your personal touch. Flexible closing available. Book your showing today! (id:59911)
Sutton Group Quantum Realty Inc.
