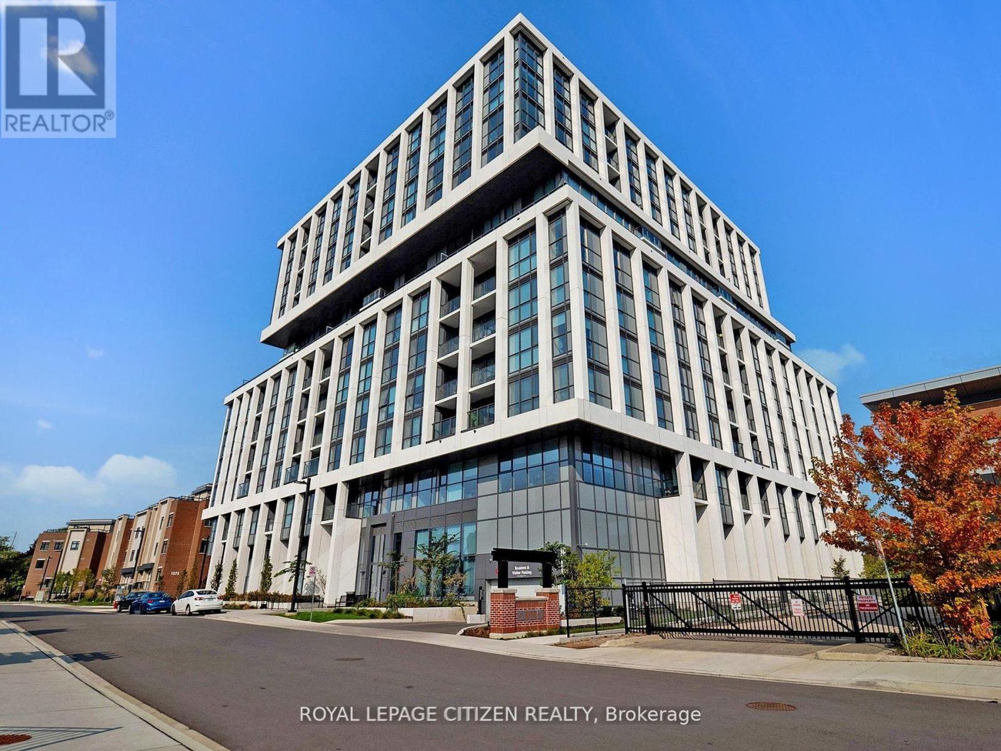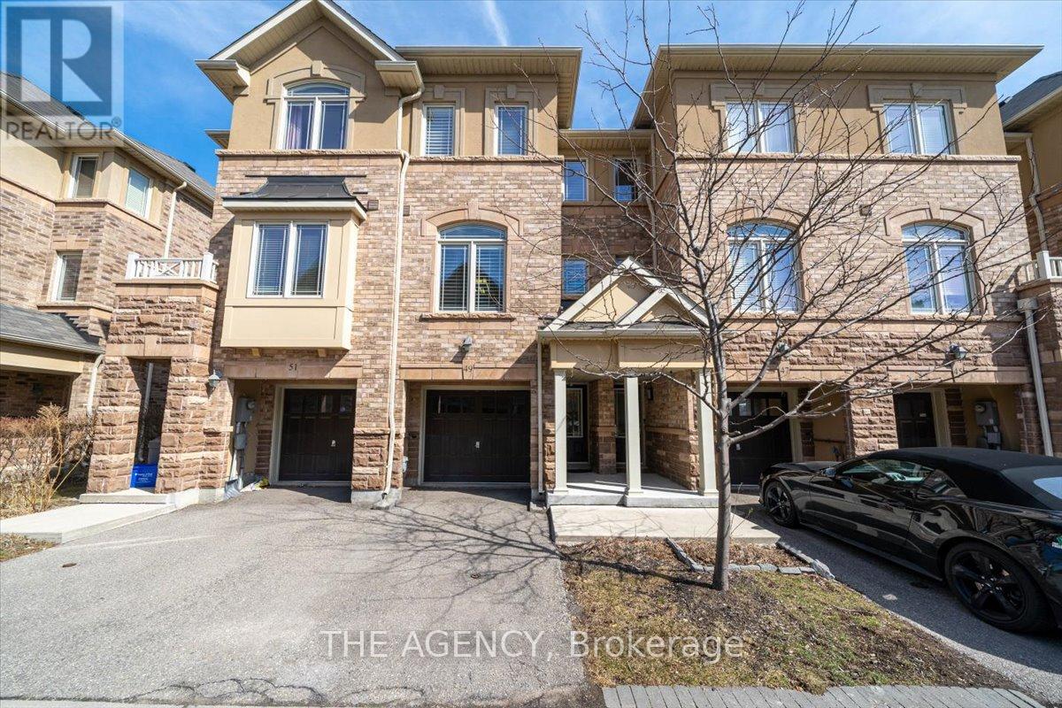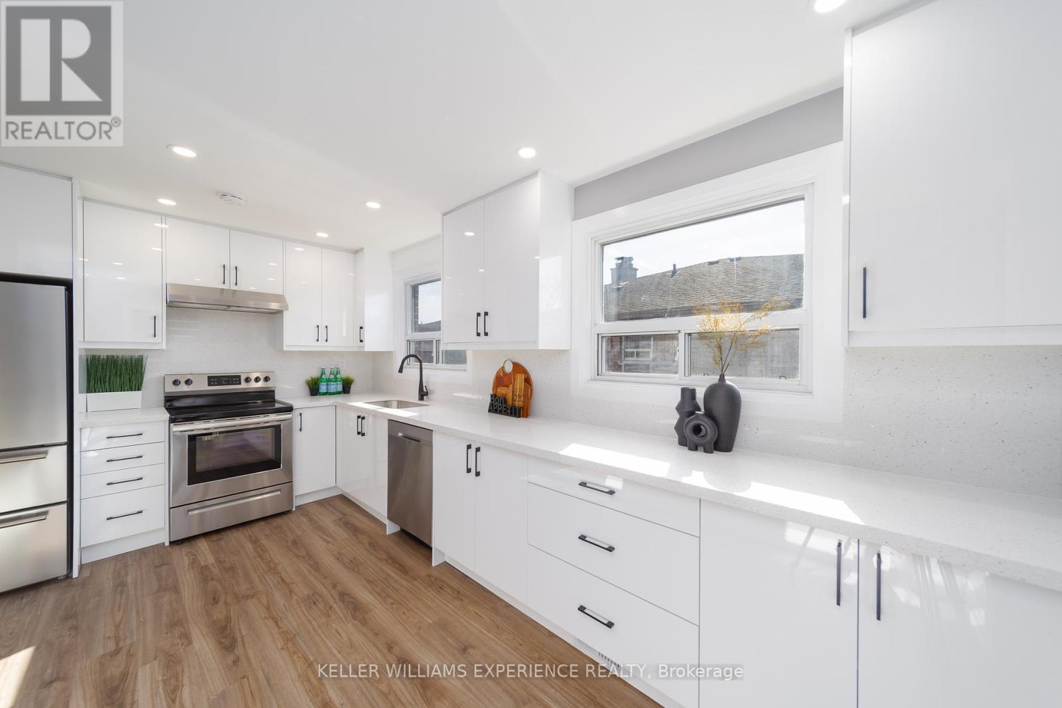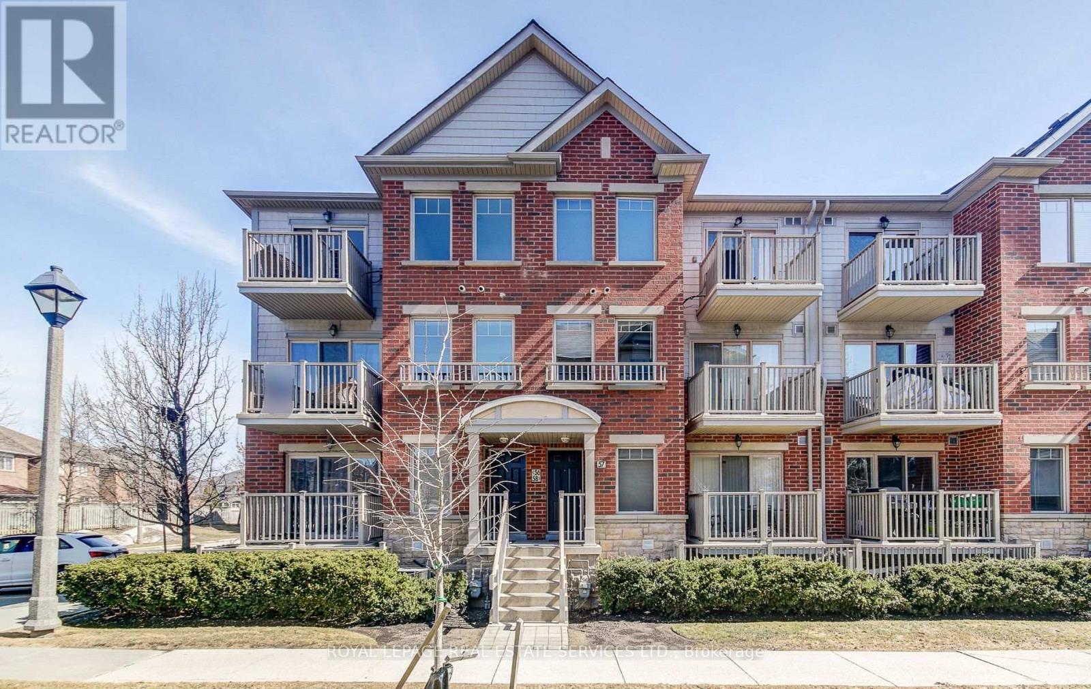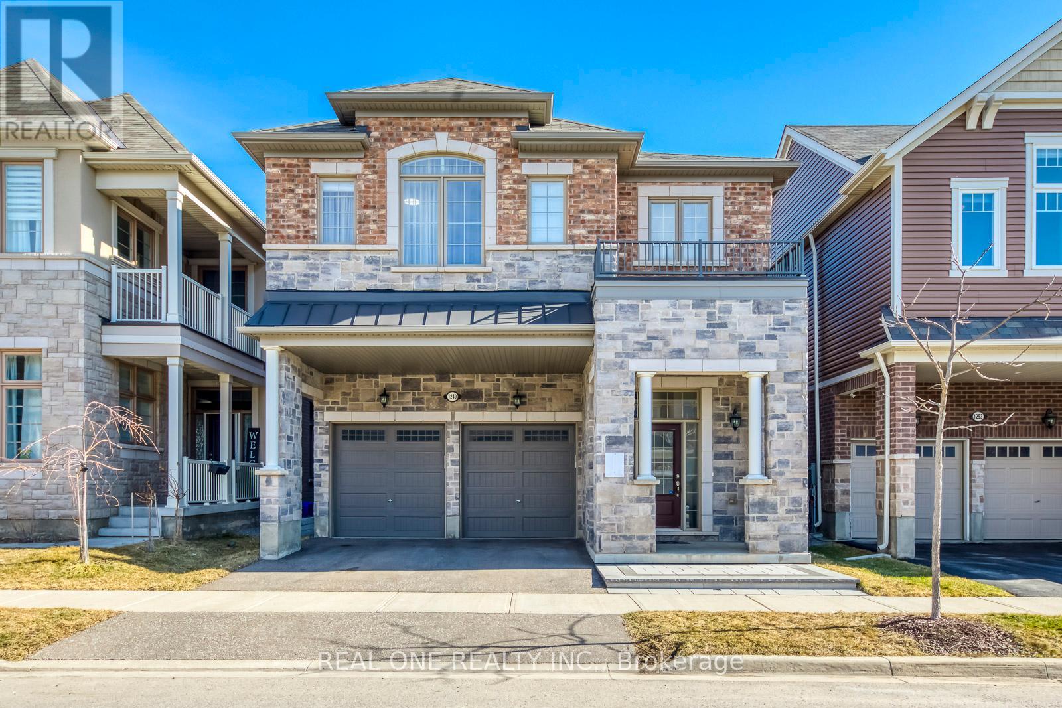201 - 1063 Douglas Mccurdy Comm
Mississauga, Ontario
WELCOME to RISE AT STRIDE Builder Sale, never lived in. Great no non sense floor plan with 2 bedroom plus full den plus 2 full baths, 1148 sq.ft, balcony 41 sq.ft. High end building. Full floor to ceiling windows, Engineered laminate flooring throughout, W/O balcony, modern finishes, NO carpet, comes with parking & locker, steps to Lakeshore, shops, entertainment, restaurants, Lake Ontario, as so so much more! Highly sought area - not to be overlooked. **1.66% FINANCING AVAILABLE 3 YRS - 25 YR AMORTIZATION** (id:54662)
Royal LePage Citizen Realty
49 - 6625 Falconer Drive
Mississauga, Ontario
Stunning 3-Story Townhouse boasts modern upgrades throughout, including soaring 9-foot ceilings on the main floor. A Beautiful Eat-In Kitchen With An Extended Granite Breakfast Bar perfect for casual dining. Two spacious bedrooms offer oversized closets and private ensuite bathrooms for ultimate comfort. The ground-floor office provides a bright and versatile space with sliding doors leading to the backyard. Immaculately maintained and completely move-in ready. This home is a must-see! (id:54662)
The Agency
47 Norval Street
Toronto, Ontario
****HIDDEN JEWEL-------GEM/Charming Detached Home--------Completely Reno'd Interior(Extensive---FULL RENOVATION------Spent $$$$ in 2022)-------Perfectly Move-in Condition---------MASSIVE RENOVATION INSIDE/OUTSIDE(2022-------SPENT $$$$) & a Single Detached Home with 3Bedrms+3washrms with a FULL WALK-OUT BASEMENT with HI CEILING(REC RM)***In Exclusive-Hidden Pocket of Runnymede***This Thoughtfully-designed layout ensures Comfort and Functionality for growing families & Immaculately-Kept and Spotlessly Clean(Feels Very Fresh/New)---Offering a Spacious Front-Porch & Open Concept Living/Dining Rooms, Culinary Experience--Modern KItchen with Extra Pantry & Easy Access To a Cozy/Overlooking City Skyline Newer Deck(This Kitchen is a Showstopper with its Stylish backsplash,sleek appliance and rich marble backsplsh & centre island with breakfast bar area)**The Sunny, Bright and airy primary bedroom features a Built-In Closet & The two bedrooms are spacious, offering a private view, closets**The Stunning/practically-designed basement offers a fantastic open concept recreation room area with hi ceiling, completely a Walk-Out to a Private backyard, Functional Laundry room with cabinetry & Open area for a Home office or cozy sitting area***TOO MANY TO MENTION---Reno'd In 2022(SPENT $$$$)----NEWER STUCCO EXTERIOR,NEWER DECK,NEWER FRONT-PORCH,NEWER HARDWOOD FLOOR,NEWER LAMINATE FLOOR,ATTIC INSUALTION,INTERLOCKING FRONTYARD DRIVEWAY,NEWER KITCHEN WITH NEWER APPLIANCE+CENTRE ISLAND+MARBLE BACKSPLASH,NEWER WASHROOMS,NEWER WINDOWS,NEWER DOORS,NEWR POCKET DOOR,NEWER CUSTOM IRON RAILING,NEWER POT LIGHTINGS & CHANDELIER & MORE--------A MUST SEE HOME (id:54662)
Forest Hill Real Estate Inc.
156 Milady Road
Toronto, Ontario
OPEN HOUSE SAT MARCH 29 & SUN MARCH 30 FROM 2-4PM* Stunning renovated raised bungalow. Move-in ready! Welcome to 156 Milady Road, a beautifully renovated, turn-key home in a sought-after mature neighbourhood. Perfect for first-time home buyers, families, or investors, this home offers incredible income potential with a separate lower-level suite featuring a front entrance to the driveway and a backyard walkup ideal for rental income or an in-law suite.The main level boasts a bright, open-concept layout with a large living/dining area with a walk-out to the balcony and three spacious bedrooms, a modern 3-piece bathroom featuring a sleek glass walk-in shower with a rain shower head. Enjoy the fresh feel of new vinyl flooring throughout and a brand-new chefs kitchen, perfect for entertaining.The fully finished lower level offers even more space, including a large family room (which can be divided to add an extra bedroom), a second fully renovated 3-piece bath, a brand-new kitchen, and laundry room.This home is equipped with a brand-new furnace and A/C (2024), ensuring year-round comfort and energy efficiency. New attic insulation completed in 2023. The driveway accommodates up to 3 cars, offering plenty of space! Nestled in a prime location, this home is just minutes from public transit, the new LRT, highways 407, 427 & 400, schools, parks, and more. Plus, it's conveniently close to York University and Humber College, making it an excellent choice for students or rental opportunities. Nothing left to do but move in and enjoy! Don't miss this incredible opportunity! (id:54662)
Keller Williams Experience Realty
56 - 3250 Bentley Drive
Mississauga, Ontario
Extensively Renovated Upper Level 2 Bedroom | 2 Bathroom | 2 Balcony Sunfilled Corner Condominium Townhome. Tons Of Natural Light With North And West Exposure. Enjoy A Brand New Open Concept Kitchen Including All Cabinetry, Appliances (Dishwasher And Washer Dryer - 2024), Quartz Countertops, Plumbing And Backsplash, Sink, Plumbing Fixtures, All Trim And Light Fixtures. Extra Large Kitchen Countertop With Room For Five To Six Bar Stools. Extra Large Coat Closet/Pantry Beside Kitchen. Brand New Flooring, New Carpet On Stairs. Primary Room Ensuite Vanity & Toilet. Freshly Painted Throughout. 1 Surface Parking Space Included Steps From The Unit Door. Low-Low Maintenance Fees. Very Well Managed Condominium Corporation. Seller Is On The Board Of Directors. Living Area Comes With A Separate Area Which Is Perfect For A Home Office. Walking Distance To Shopping Plaza, Schools & More. Minutes Drive To 403, 407 & 401 Highways, Erin Mills Town Centre, Credit Valley Hospital, GO Station, Supermarkets. Recent Complex Improvements: Parking & Road Signs Painting (2025 Pending), Walkway Unit Paver & Stairway Repairs (2024), Security Cameras (2024), New Landscaping (2023/2024), Exterior Doors (2023), Playground Upgrades (2022). This Is Desirable Churchill Meadows Living! (id:54662)
Royal LePage Real Estate Services Ltd.
24 Herkes Drive
Brampton, Ontario
Welcome to your new home! Perfect for first time home buyers or an investment opportunity. Step into this beautiful and ready to move in home with 3+1 bedroom, 3-bathroom semi-detached home featuring laminate floors with no carpets throughout and a kitchen with quartz countertops and stainless steel appliances, all in excellent working condition( fridge and range-2020, washer and dryer-2023, dishwasher-Nov 2024). The master bedroom offers a space for your convenience. The fully finished basement provides additional living space, perfect for a home theater or playroom or be converted to another bedroom space. The living room provides a great view to the deck and garden at the backyard with the perennials all around the corner. This is great for your summer get together and barbecue parties. Located in a family-friendly community, minutes away from shopping centers, convenience stores, gas station, schools, church, banks and major highways. Close proximity as well to public transportation and plaza. (id:54662)
Century 21 Millennium Inc.
7169 Para Place
Mississauga, Ontario
Your search ends here! Simply back up the truck, unload your belongings, and start enjoying a serene, peaceful lifestyle nothing left to do but settle in. The seller has handled every detail. As soon as you enter this stunning family home in the sought-after Meadowvale Village of Mississauga, you'll immediately appreciate the exceptional renovations throughout. The home features a floor plan perfect for both everyday family living and entertaining guests. Gorgeous Tigerwood hardwood flrs flow seamlessly through the entire home. The welcoming foyer, with elegant 24-inch x 24-inch Italian porcelain tiles, leads you into the chef-inspired gourmet kitchen, complete with sleek modern cabinetry, 1.25-inch Caesarstone countertops, a spacious L-shaped island, and stainless steel appliances ideal for preparing meals and hosting gatherings. The sun-filled breakfast area overlooks the beautifully landscaped, deep backyard. The main floor also includes a convenient laundry room and powder room. A refinished staircase takes you up to the expansive upper level. The separate family room, with a cozy gas fireplace, offers the perfect spot for movie nights, family games, or relaxing, and it also features a private balcony. The large primary bedroom boasts a custom-built walk-in closet and a luxurious 4-piece ensuite with an airjet tub, a frameless glass shower, and a Toto Aquia toilet with a smart toilet seat. Two additional spacious bedrooms, each with custom-built closets, and a 4-piece bathroom with a double vanity, airjet tub, and Toto Aquia toilet with a smart seat complete the second floor. The professionally finished basement offers a large rec room, a 3-piece bathroom with beautiful marble and large porcelain tiles featuring a generously sized frameless glass shower, a small office, and plenty of storage space. High-end faucets, including Hansgrohe, Aqua Brass, and Riobel, newer windows, GAF Timberline asphalt roof shingles, R60 attic insulation, and an extra-long driveway. (id:54662)
Sam Mcdadi Real Estate Inc.
77 Habitant Drive
Toronto, Ontario
Centrally located, close to plazas, restaurants, community center, minutes from HWY 401, 400 & 407. Open concept, 3 good size bedrooms, living and dining all with hardwood floor, kitchen with S/S appliances. Generous backyard, private driveway fits 5 cars. Basement has a separate entrance, all finished could be used as a nanny suite. (id:54662)
International Realty Firm
17 - 4165 Upper Middle Road
Burlington, Ontario
This sophisticated and modern Branthaven-built 3-storey townhome is located in Burlingtons prestigious Millcroft community, known for its tree-lined streets, executive homes, and the award-winning Millcroft Golf Course. Offering three bedrooms, two and a half bathrooms, and soaring ceilings, this home seamlessly blends modern luxury with timeless appeal.The main level features a versatile third bedroom, complete with a semi-ensuite bathroom and walkout to a custom-built private deck, perfect for guests, a home office, or a cozy retreat.The second level showcases high ceilings, creating a bright and airy atmosphere. The designer kitchen includes stainless steel appliances, rich espresso cabinetry, granite countertops, a spacious island, and porcelain ceramic flooring. The open-concept layout flows into the stylish living and dining areas, highlighted by hardwood floors, recessed pot lighting, and an expansive front window that fills the space with natural light. A walkout to a private balcony with a custom privacy wall offers a peaceful outdoor escape, ideal for morning coffee or evening relaxation. A two-piece powder room completes this level. The third level features a luxurious primary bedroom with two generous closets and a semi-ensuite bathroom, including a separate tub and glass-enclosed shower. A spacious second bedroom and convenient laundry area complete this thoughtfully designed floor. Additional features include an attached single garage with inside entry and visitor parking. Located in one of Burlington's most sought-after neighbourhoods, Millcroft offers access to top-rated schools, Tansley Woods Community Centre, a vibrant shopping and dining scene, and quick access to highways 403, 407, and the QEW, making commuting to Toronto, Oakville, and Hamilton effortless. This is a rare opportunity to own a beautifully designed home in an unparalleled location. Experience the luxury of Millcroft living today! (id:54662)
Royal LePage Terrequity Realty
226 Dalgleish Gardens
Milton, Ontario
Imagine coming home to a beautifully upgraded, move-in-ready haven in Milton's sought-after Scott neighborhood. This 4-bedroom, double-car garage detached home sits on a sun-filled corner lot with breathtaking park views giving you the beauty of nature without the upkeep! Freshly painted and meticulously maintained, this home features modern upgraded lighting, elegant oak stairs, and carpet-free floors for a sleek, contemporary feel. Step inside to bright, open living spaces with expansive windows that flood the home with natural light, creating a warm and inviting atmosphere. With two family rooms and a formal dining room, there's plenty of room for entertaining or simply unwinding. The finished basement offers even more space perfect for a home office, guest suite, or recreation room. Plus, the no-maintenance courtyard lets you enjoy outdoor living without the hassle. Located just minutes from top-rated schools, parks, shopping, and major highways, this home offers both convenience and a true sense of community. Don't miss this incredible opportunity your dream home is waiting! (id:54662)
Housesigma Inc.
1249 Sweetfern Crescent
Milton, Ontario
5 Elite Picks! Here Are 5 Reasons To Make This Home Your Own: 1. Beautiful, Fully-Fenced Backyard Boasting Patio Area, Cedar Trees, Hydrangea Plants & More - and Overlooks the Rare Wild Ravine with Sixteen Mile Creek - Offering Breathtaking, Unspoiled Views Through the Changing Seasons! 2. Great Space in This Impressive Home with Over 3,800 Sq.Ft. of Living Space, Including Finished Basement with Fabulous Potential for Separate Entrance (See Attached Floor Plan Option)! 3. 10' Ceilings on Main Level, with Stunning & Spacious Open Concept Kitchen Boasting Modern Maple Cabinetry, Large Centre Island/Breakfast Bar, Granite Countertops, Classy Tile Backsplash, Stainless Steel Appliances & Breakfast Area with W/O to Patio & Backyard, Plus Formal D/R and Bright & Beautiful Great Room with Gas F/P & Large Windows Overlooking the Backyard & Ravine! 4. Spacious 2nd Level with 9' Ceilings Features 4 Bdrms, 3 Full Baths, Laundry Room & Bonus Den/Office (Could Be 5th Bedroom), with Primary Bdrm Suite Boasting W/I Closet & Luxurious 5pc Ensuite with Double Vanity, Freestanding Soaker Tub & Large Separate, Glass-Enclosed Shower. 5. Finished Open Concept Bsmt Rec Room with Gas Fireplace & Oversized Windows Allowing Ample Natural Light - Plus Great Storage Options! All This & More! 2pc Powder Room Complete the Main Level. Maple Hdwd Flooring Thru Main & 2nd Levels. 2nd & 3rd Bedrooms Share 5pc Semi-Ensuite with Double Vanity. LED Potlights Thru Main Level, PBR, Den & Lower Level. Surrounded by Nature, This Home Offers the Perfect Blend of Refined Comfort & Serene Beauty! Conveniently Located in Milton's Thriving Cobban Community Just Minutes from Milton Community Splash Pad, Sports Park & Community Fields, Schools, Shopping & Restaurants, Hospital, Golf Clubs, Conservation Areas & Many More Amenities! (id:54662)
Real One Realty Inc.
3171 Golden Orchard Drive
Mississauga, Ontario
This meticulously maintained and thoughtfully renovated home is a true gem! Featuring modernized kitchens and bathrooms, elegant hardwood flooring on the upper level, and a SEPARATE ENTRANCE to a stunning lower level, this home offers both style and functionality.The spacious lower level boasts a contemporary kitchen,2 baths, 2 extra bedrooms and ample storage, making it perfect for extended family or a fantastic rental opportunity to help offset your mortgage.Situated on a generous 63 x 127 ft. lot, this property is just minutes from Dixie GO Station, walking distance to grocery store, 20min to DT Toronto Public transit, and top-tier amenities. This is a rare opportunity you don't want to miss!An absolute winner!! schedule your viewing today! (id:54662)
Avion Realty Inc.
