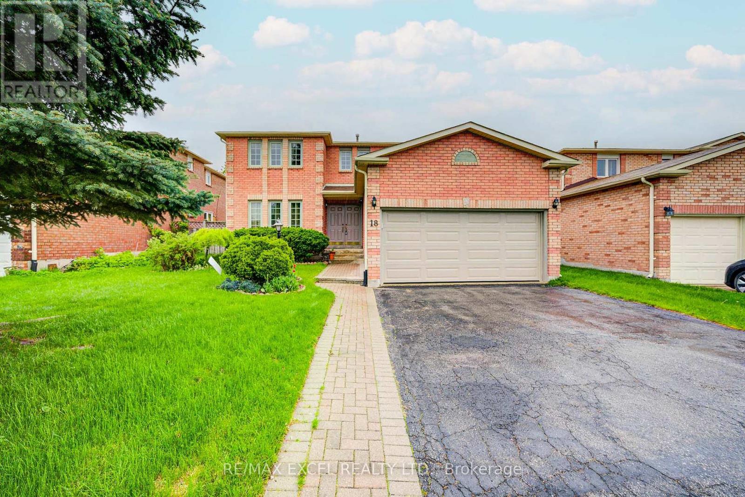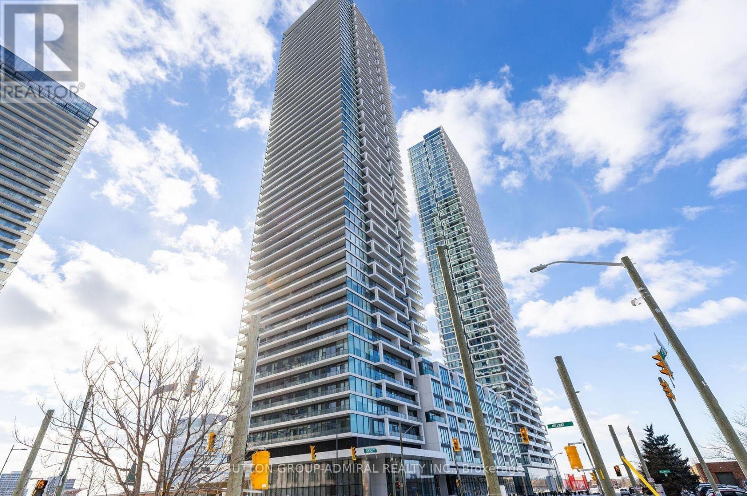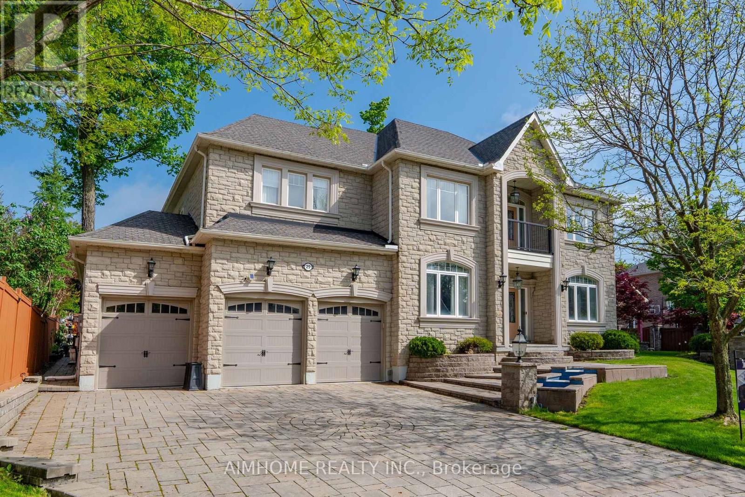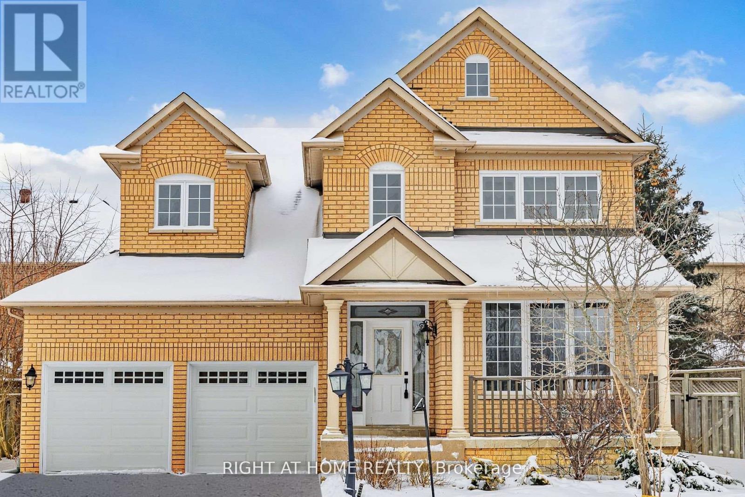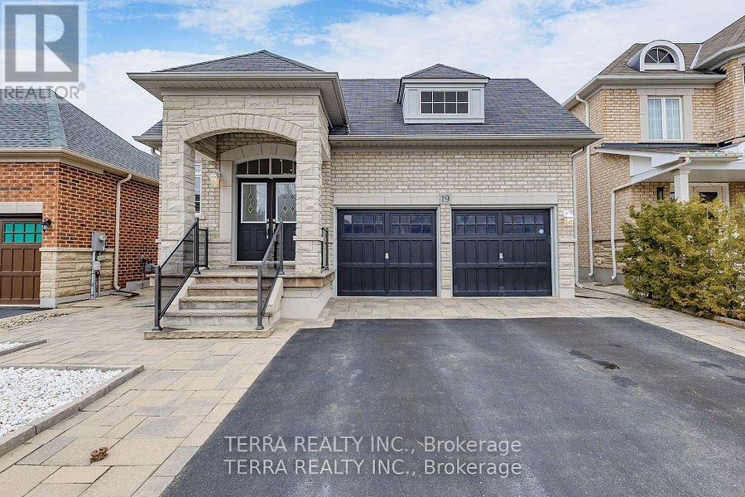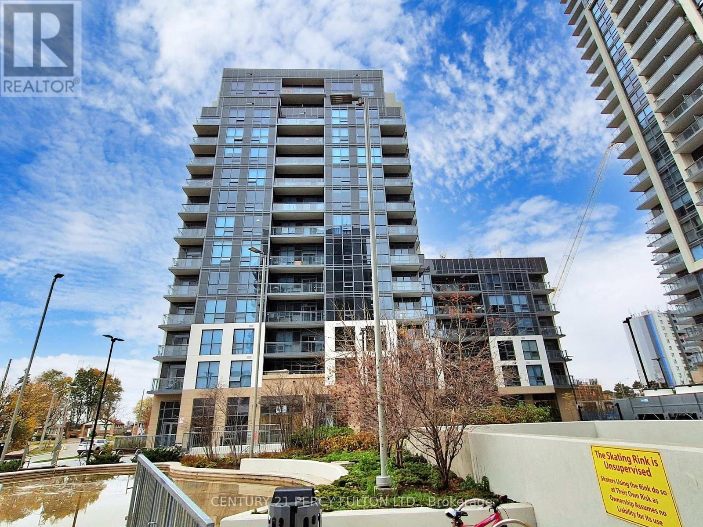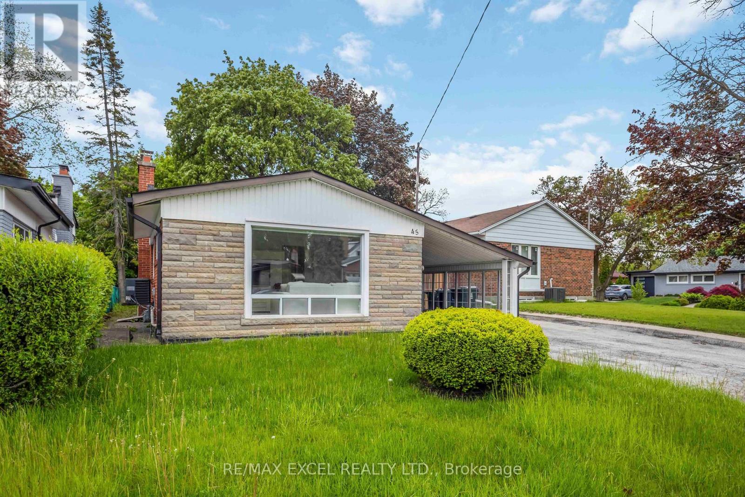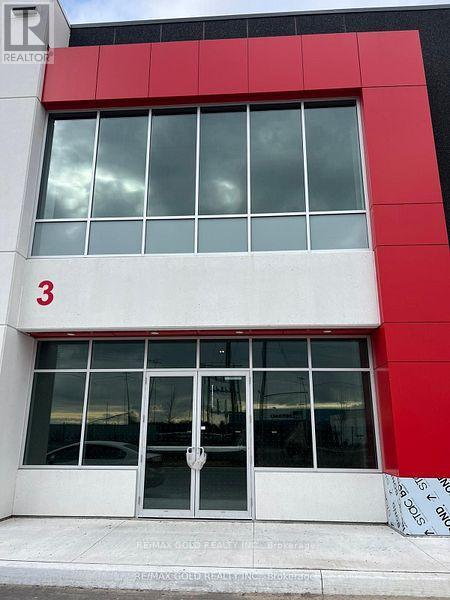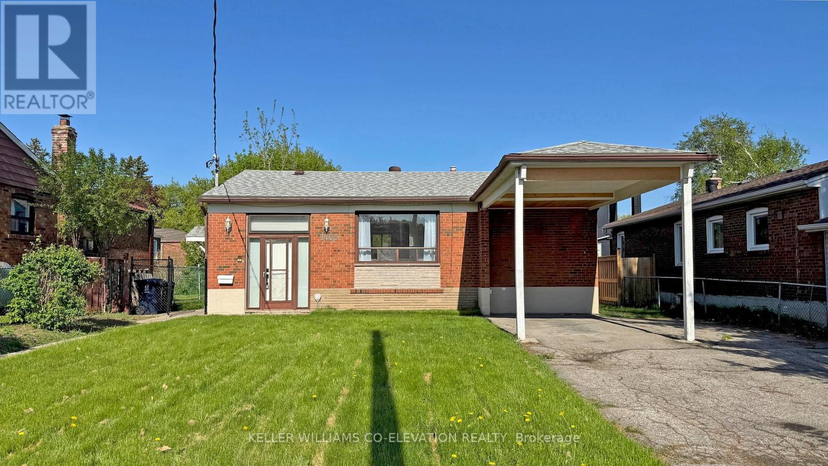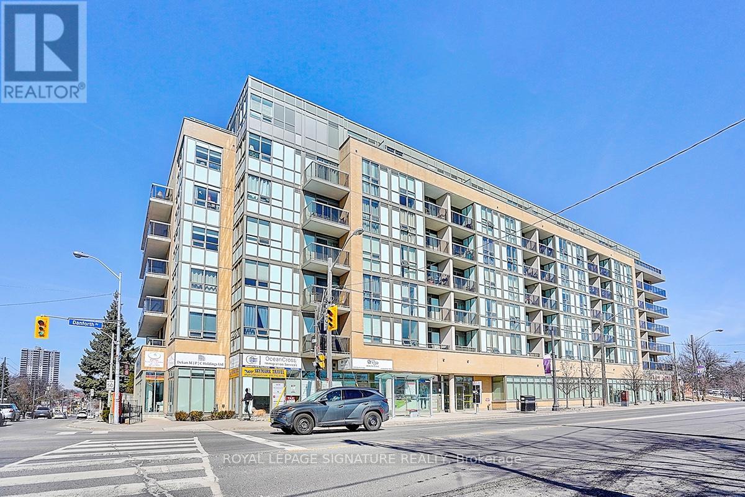17 Milby Crescent
Bradford West Gwillimbury, Ontario
Very Bright, Open Concept 4 Bedroom Home Located In One Of The Best Family Oriented Neighborhoods Of Bradford, Shows Like A Model, Real Pride Of Ownership. Property Located Just Steps From Parks, Schools, Public Library, Banks And Plazas. 9' Ceiling On 1st Floor, Granite Counter In Kitchen Spacious Family Room, Master Bedroom With Large W/I Closet And Spa Like 5Pc Ensuite. No Side Walk. Interlocked rear Patio and front Landing. Direct Garage Access from the Property. Large Windows In Basement , R/I Washroom In Basement. Certified EV Charging Station. (id:59911)
Homelife/bayview Realty Inc.
18 Tamara Drive
Richmond Hill, Ontario
Welcome to a beautiful home located in the desired Devonsleigh community in Richmond Hill. Its curb appeal with ample parking leads directly to this homes warmth and inviting interior. This home features 4 bedrooms, spacious living and dining areas for entertaining with a fireplace. The laundry room is conveniently located on the main floor. The kitchen has an abundance of work and storage space, featuring granite countertops. Morning breakfast can be enjoyed in the eat-in kitchen with a view of the backyard and deck. The bedrooms are generously sized with loads of closet space. Stainless and steels appliance (fridge, stove, built-in dishwasher, hood) with washer & dryer. The primary bedroom boasts a large 5-piece ensuite with a spacious walk-in closet. This home is located close to excellent schools and amenities and is a perfect family home with over 2864 sqft above grade to enjoy. (id:59911)
RE/MAX Excel Realty Ltd.
301 Danny Wheeler Boulevard
Georgina, Ontario
Welcome to 301 Danny Wheeler Blvd! This is nestled in the highlysought-after North Keswick community in Georgina Heights. As you stepinside, you'll be greeted by the spacious, open-concept designfeaturing 9-foot ceilings on the main & 2nd floor . The living spaceboasts stunning hardwood floors, a kitchen with elegant ceramic tiles,a walk-out deck, quartz countertops, and stainless steel appliances.The breakfast area seamlessly connects to the great room, which isfilled with natural light from large windows and features a cozyfireplace. Convenience meets style with a laundry room that offersdirect access to the large double-car garage. Upstairs, the primarybedroom awaits with oversized windows, a walk-in closet, and aluxurious 5-piece ensuite bathroom complete with a jacuzzi bathtub.The family room has 14-foot ceilings and features its own large windowand walk-out balcony, offering an additional space to relax andunwind. Enjoy all the perks of this prime location with nearbybeaches, marinas, golf courses, parks, conservation areas, and avariety of shops, grocery stores, restaurants, and the Gem Theatre.Plus, you'll have easy access to Hwy 404 for a seamless commute. Thishome is the perfect place to create lasting memories with your family (id:59911)
Royal LePage Ignite Realty
4708 - 950 Portage Parkway
Vaughan, Ontario
Perfect unit, building, views & location! Functional 2Bed+Den floorplan with two full washrooms! 675 Sq.Ft. interior plus a large 112 Sq.Ft. balcony. High floor with beautiful open clear south views! High demand Transit City 3 - in the heart of Vaughan Metropolitan Centre. Enjoy modern finishes, beautiful two tone kitchen with built-in fridge backsplash & undermount sink, quality laminate flooring throughout, spacious master with ensuite bathroom, open 9ft ceilings, beautiful washrooms with one shower and one tub, large balcony with stunning views, inviting foyer! The building is only 4 years old and offers real quality & luxury! The location is amazing - right at the VMC Subway Station! Super mega developing downtown of Vaughan with steps to subway station, major bus terminal, major Hwy 400 and 407 with easy and quick access to the entire GTA! Close to restaurants, York University, Costco, Vaughan Mills, Yorkdale Mall, Wonderland, Cortellucci Vaughan Hospital, Pearson Airport & more. Book your viewing today! Some images are virtually staged, showing you this home's true beauty. (id:59911)
Sutton Group-Admiral Realty Inc.
29 Warden Woods Court
Markham, Ontario
Welcome to this Prestigious 4,940 Sq. Ft. 5-Bedroom, 3-Car Garage Detached Family Home in Beautiful Unionville! Located in a quiet cul-de-sac, this thoughtfully designed residence is perfect for the most discerning buyer. Step into the grand foyer through double-door entry and be immediately welcomed by dramatic double circular staircases and a soaring 19-foot ceiling. Elegant living room is positioned on one side of the foyer, while the formal dining room on the opposite side connects seamlessly to the kitchen via a walk-in pantry and a stylish servery. Expansive eat-in kitchen, combined with a sunlit breakfast area and direct access to the backyard, offers an ideal setting for both indoor and outdoor family gatherings. Spacious family room is beautifully adorned with intricate mouldings and a hand-painted ceiling. Main floor media room adds flexibility and convenience. Enjoy year-round relaxation in the temperature-controlled, professionally built and designed sunroom featuring a Jacuzzi. Upstairs, you'll find five bright and generously sized bedrooms (one currently used as an office), three full bathrooms, and a large lounge area. The luxurious primary suite features a custom-made closet organizing system with a makeup desk (valued at $40k), a cozy sitting area, and a private balcony overlooking the backyard. Finished basement includes a full kitchen, a full bathroom, a guest room, and a large open-concept recreation room offering even more space for entertainment or multigenerational living. Too many exceptional features to list. This stunning home is a must-see! (id:59911)
Aimhome Realty Inc.
41 Pettigrew Court
Markham, Ontario
Lovely 3 Bedrooms House With Finished Basement In High Demand Area, South Full of Sunshine Backyard For Entertaining, Extra Long Driveway With No Sidewalk, Convenient Location, Close To All Amenities , Pacific Mall , Supermarket, Park , York region Transit #002 at Street Corner, can go directly to Finch Subway Station. Wilclay Public School & Milliken Mills High School. Stainless Steel Appliances, Update New DriveWay and Hardwood in Living room in 2024. Newer Roof, Windows & Garage Door. (id:59911)
Aimhome Realty Inc.
23 Waldron Crescent
Richmond Hill, Ontario
New Totally renovated modern property, Excellent 3+1 bedrooms Layout on quiet crescents, pie shaped large lot, Bright house with lots of natural light. With 9' Ft ceiling on the main floor, this house is full of upgrades, over 120k Spent in renovation: entire flooring throughout the house, Extended Oak Staircase with iron Pickets, Smooth Ceiling and Pot lights throughout all level, light fixtures, Kitchen upgrades , modern 5 pcs ensuite with free standing bath tub and new 2nd floor bathroom and powder room. new garage door, Too many to list! **EXTRAS** Existing SS fridge, stove, new hood fan, new dishwasher, washer and dryer, ELF, new garage door (id:59911)
Right At Home Realty
19 Isaiah Drive
Vaughan, Ontario
Welcome to this Elegantly Finished Bungalow boasting 1,660 square feet of finished area, on a 40' x 105' lot, sun-filled move in ready 3 B/R, W 3 bathrooms, double car garage, pet friendly fenced yard, walk-out to professionally finished deck, located in the high demand area of Vellore Village. Walking distance to transit, major box stores and restaurants. S/S fridge, S/S stove, S/S dishwasher, S/S hood fan, washer/dryer, CAC, central vacuum, all ELF's, window coverings, interlock patio front & rear, and garden shed, virtually maintenance free... Photos are from home staging. (id:59911)
Terra Realty Inc.
1261 Jim Brewster Circle
Oshawa, Ontario
Stunning 2-year-old townhouse in a prime Oshawa location! Bright, open-concept main floor with spacious living/dining area and modern kitchen featuring stainless steel appliances, breakfast bar, and walkout to backyard. Four generous bedrooms upstairs, including a primary with a 4-piece ensuite. Family-friendly neighborhood near Kettering Park with easy access to Hwy 401/407, schools, shopping, and transit. Laundry is shared and located in the basement. Basement not included. Property is virtually staged; some images digitally enhanced. (id:59911)
RE/MAX Rouge River Realty Ltd.
56 Catkins Crescent
Whitby, Ontario
Beautiful Detached home in Desirable Community, walking distance to new Elementary school and Daycare, Sinclair HS. Newly renovated/updated with wide plank laminate flrs, pot lights on main and bsmt, new light fixtures, Quartz Counters in Kitchen, new appliances, new broadloom on 2nd flr. Bright In-Law Suite with Kitchen, 3-pc bath, 1 bedbroom, gas stove fireplace and generous living room.Large fully fenced backyard with Shed, interlock brick basketball court with league spec adjustable basketball net. Perfect for multi-generational family. Just move in and enjoy! **EXTRAS** Walking distance to Sinclair HS & Willows Walk ES. Quick access to 407 ETR/401 Hwy. School bus Route/ Public Transit to GO Stn. Close to Big box shopping, banks, restaurants, police station, ambulance station, grocery stores and much more!! ** This is a linked property.** (id:59911)
Royal Heritage Realty Ltd.
209 - 1210 Radom Street
Pickering, Ontario
Welcome to this bright and spacious 3-bedroom corner unit condo located in one of Pickering's desirable neighbourhoods. Offering over 1200 sq ft of freshly painted living space, this unit features two private balconies, including one off the large primary bedroom, which also boasts a walk-in closet. The open-concept layout is filled with natural light! All utilities(heat, hydro, and water) are included in the maintenance fees, providing great value and ease of living. Just a short walk to the Pickering GO Station and minutes from the 401, Pickering Town Centre, Frenchman's Bay, grocery stores, restaurants, parks, and schools, this home is ideal for families, downsizers, or anyone looking for convenience, comfort, and a vibrant community. Steps from the pedestrian footbridge over the 401, giving you direct access to Pickering Town Centre. (id:59911)
RE/MAX Hallmark First Group Realty Ltd.
Lph 01 - 10 Meadowglen Place
Toronto, Ontario
Welcome To Penthouse 01 At 10 Meadowglen Place Being The Newest Of The 3 Towers At "Me 3 Tricycle Condo" Don't Miss This Opportunity To Purchase The Best Priced Unit For The Size & Features It Has To Offer In This Luxurious Newer Building In A Wonderful Master Planned Community In A Super Convenient Neighborhood. Terrific Open Concept Floor Plan In This Corner Penthouse Suite With A Terrace Of 133 Sf As Well As A Balcony Of 70 Sf + 801 Sf Of Indoor Living Space With Preferred South/West Views With A Total Of 1004 Sf. Spacious Two Bedroom + Den Which Could Easily Serve As Third Bedroom With Two Full Bathrooms & A Walk-In Closet In The Primary Bedroom. Large Bright Windows For Natural Sunlight With High Ceilings. Located Close To All Amenities Including Scarborough Town Centre, U of T, Centennial College, Centenary Hospital, Woburn Collegiate, Public Schools, Parks, Centennial Community Centre, The 401 & All Major Transit. Excellent & Well Thought Out Building With 5 Star Amenities That Include Gym, Pool, Concierge, Yoga, Party Room, Business Lounge, and 24 Hour Security. Parking & Locker Included. Corner Unit Penthouse Suite With Large Terrace & Balcony With An Awesome View Overlooking The Beautifully Designed Park Area For The Building Residents To Enjoy. Please Compare This To Other Units & You'll Know This Is 100% Great Value & Opportunity For Your Clients. (id:59911)
Century 21 Percy Fulton Ltd.
121 Poolton Crescent
Clarington, Ontario
Craving Space, Style and a Backyard The Kids (and Dogs) Will Love? 121 Poolton Cres. Delivers. Set on a Wide, Tree'd lot in the Heart of one of Courtice's Most Sought-After Pockets. This Detached 2 Car Garage Home Offers the Ideal Layout, Size and Storage for Busy Families, Armed with all the Modern Updates You've Been Hoping For. Enjoy an Open Concept Main Floor with Garage Access, a Sleek Powder Room, and an Eat In Kitchen Boasting Stainless Steel Appliances, a Pass Through to the Dining Room Perfect for Entertaining and Overlooking the Tiered Backyard Deck. Upstairs is Spacious and Bright with 3 Large Bedrooms. The Primary Suite Impresses with a Board and Batten Feature Wall, Roomy Walk-In Closet, and a Fully Renovated 4 Pc Ensuite. Bedroom 2 is Sunlit with its Own Walk-In Closet, While Bedroom 3 Offers Generous Proportions For Family, Guests or Homework Nooks. Kick Back in the Finished Basement which Adds the Perfect Bonus Zone, Featuring Warm Flooring, a Built-In Desk for a Home Office or the Gamer in the Family, Pot Lights and an Electric Fireplace for Cozy Movie Nights or Play Space. The Two Tier Deck is Ideal for Entertaining, with Lots of Grassy Yard Left for Games, Gardens or your Next Project. Just minutes to Schools, Parks, Shopping and Hwy's 418 & 401 Sits a Home That Truly Checks the Boxes (id:59911)
Sutton Group-Heritage Realty Inc.
Bsmt - 1287 Oxford Street
Oshawa, Ontario
Beautifully finished basement featuring two generously sized bedrooms, ensuite laundry and a kitchen. This versatile space is perfect for accommodating extended family or creating a private retreat within the home. Thoughtfully laid out to offer both comfort and functionality. (id:59911)
RE/MAX Real Estate Centre Inc.
45 Deerfield Road S
Toronto, Ontario
Spacious and well-kept 3-bedroom detached home available for rent in a prime Scarborough location, just minutes from Highway 401 and Scarborough Town Centre. This home features a bright and functional layout with generous living and dining areas, a modern kitchen with plenty of cabinet space, and three comfortable bedrooms on the main floor. The finished basement included an additional bedroom perfect for extended family or in-laws. Enjoy the convenience of parking for up to 5 cars and a large, private backyard ideal for family gatherings, BBQs, or just relaxing outdoors. Located on a quiet, family-friendly street close to schools, parks, shopping, and transit. This home is perfect for a growing family looking for space, comfort, and convenience all in one. Don't miss out message me for more details or to schedule a private viewing! (id:59911)
RE/MAX Excel Realty Ltd.
925 Annes Street
Whitby, Ontario
Gorgeous and Bright 3-bedroom bungalow on a dead end! Legal basement apartment!! Safe street!! Great for kids!! Spectacular 60 ft pot shaped lot! Backyard is an entertainers dream! Unbelievable curb appeal with a large front deck, surrounded by mature trees and tons of parking!! No neighbours in front! Tons of natural light! Beautiful open concept main floor with a massive kitchen and new luxury vinyl flooring and ample cupboard space! Newly refinished gleaming hardwood floors throughout the main floor! Tons of closet space! 2 sunrooms! Walk downstairs to a spacious basement apartment equipped with a second kitchen, 4th bedroom, and a separate entrance! Brand new flooring!! Freshly painted throughout! Immaculately kept and maintained! A gorgeous 2-tiered deck off the back! Just minutes to the 401, GO train station, short drive to the lake, and all the shops and amenities! Close to all the transit and surrounded by great schools! This home is perfect! Show and sell this beauty! (id:59911)
RE/MAX Crossroads Realty Inc.
B3 - 1440 Victoria Street E
Whitby, Ontario
Located right on Highway 401 and adjacent to big box stores and entertainment venues like Reptilia, these state-of-the-art warehouses are perfect for various industrial businesses. Property Features: Prestige M1A Zoning. They are ideal for businesses looking to expand or relocate. Easy showings are available through Broker Bay with lock box instructions. Price does not include TMI. (id:59911)
RE/MAX Gold Realty Inc.
16 Goodwin Avenue
Clarington, Ontario
New Upgrades added to this exceptional 4-bed/3-bath bungalow raised detached corner lot home that offers a perfect blend of relaxation and convenience. Built with solid brick on a coveted corner lot, this prime location in the serene community of Clarington is a short drive from schools, parks, and essential amenities, making everyday living effortless. With minimal stairs, this home is perfect for raising children, working class or seniors. The layout boast large windows bringing in abundant natural light, enhancing the picturesque views and ensuring excellent ventilation year-round. In warmer months, the well-placed windows provide natural airflow, reducing the need for air conditioning and allowing for energy savings. The separated kitchen from the living and dining areas, creates privacy and safety for meal preparation. Downstairs fully finished basement adds exceptional versatility to the home boasting an additional two bedrooms and a bathroom; making it an ideal space for guests, a home office or recreational use. Additional standout features of this home is its numerous recent upgrades: In 2020, the furnace and main systems were changed to enhance efficiency and comfort. Further improvements in 2022, includes the installation of a state-of-the-art heat pump and a smart tankless water heater. The tankless system is both energy-efficient and convenient, providing instant hot water while significantly reducing utility costs. Whether multiple family members are using hot water simultaneously or switching between gas and electricity for heating, this smart system ensures a seamless experience tailored to energy savings. Outdoor enthusiasts will love the expansive backyard, complete with a swimming pool, a hot tub and a Gazebo, perfect for family fun and relaxation. This Bowmanville gem delivers the perfect balance of suburban charm and modern convenience (id:59911)
Exp Realty
20 Wynnecastle Road
Toronto, Ontario
Welcome to 20 Wynnecastle rd, located in the prestigious West Rouge Community! Walking distance to the Port Union Waterfront and Rouge Hill GO Station. This remarkable 1290 sq foot freehold townhouse has a unique layout, the kitchen is an entertainers dream, spacious cabinet space throughout the house, a large island style breakfast bar, so much room to entertain family and friends. The open concept design is sun filled from the living room you can walk out to the recently completed backyard patio to relax in the sun. This home boasts three large bedrooms and 3 bathrooms, the primary bedroom is very large, feel free to set up a home office with views of the lake, it also has a 3-piece ensuite with his and her closets. Let's not leave out the recently finished basement which has a beautifully finished rec room, a unique office or games room and a separate large laundry room and cold storage room. There is an abundance of storage space as well as many upgrades, some of which include recently painted home (25) Furnace and A/C(20), Roof(14), Patio(13), Toilets(20), Garage Door(12), Bay window(23), and so much more. Again 20 Wynnecastle is located in the sought after Waterfront Community of West Rouge located right beside the Port Union Waterfront and Rouge Hill Go Station, this home has so much to offer in terms of a top rated location...close to all schools, including U of T scar campus, rouge beach, rouge national urban park, prof offices, parks, place of worship, 401, bike trails, go train, ttc, walk to the marsh and enjoy skating in the winter and kayaking, canoeing and fishing in the summer. Truly a diamond in the rough not many homes come for sale in this development due to the fantastic location to everything the Rouge has to offer! (id:59911)
RE/MAX Rouge River Realty Ltd.
1465 Danforth Road
Toronto, Ontario
Welcome to this exceptionally well-maintained family home, proudly cared for by the same owner for decades. Perfectly situated in a highly desirable neighbourhood, this property offers unbeatable convenience - near upcoming subway extension, Scarborough Town Centre mall, schools, parks, hospital, and steps to major transit routes for an easy commute across the GTA. The home features generously sized rooms, bright windows, upgraded bathrooms, 2 kitchens, and a separate entrance to the basement, ideal for an in-law suite. Sitting on a large, versatile lot, this property also presents excellent future development potential. A solid brick detached home at a fabulous price, this is the perfect opportunity for families, inventors, or builders looking to get into a prime location with tremendous upside. (id:59911)
Keller Williams Co-Elevation Realty
308 - 3520 Danforth Avenue
Toronto, Ontario
Welcome to The Terraces on Danforth! Bright and spacious One-Bedroom+Den with TWO Parking Spots and Locker located in a peaceful mid-rise building. This well-designed floor plan has no wasted space and has just been freshly painted with brand new flooring installed. Featuring a modern kitchen with S/S appliances and stone countertops, primary bedroom with a large walk-in closet offering plenty of storage; and a large den that is ideal for a home office or easily converted into a guest room. Enjoy plenty of sunlight throughout the day from your south-facing floor to ceiling windows. Convenient location with easy access to public transportation! Bus stop right outside your door and just a short 10-minute transit ride to Victoria Park Subway Station, Warden Subway Station, and Danforth GO Station. Health centre in the same building and Pharmacy located across the street. Just an 8-minute walk to Oakridge Park and only a 10-minute walk to restaurants along Kingston Road and the Toronto Public Library. The Oakridge Community Centre, Birchmount Park, and Birchmount Community Centre are all within a 7 minute transit ride or 15 minute walk. Local conveniences such as Fresco Supermarket, Metro, Shoppers Drug Mart, LCBO, Staples, LA Fitness, and Tim Hortons, are all within a 10-minute transit ride or 20-minute walk. With just a 5-minute drive to the Beaches and a 10-minute drive to Greektown, enjoy access to two of the best neighbourhoods in Toronto. Plus, there are 2 EV charging stations just a short drive away. Excellent value with 2 parking spots and 1 locker - a rare find in such a convenient location! (id:59911)
Royal LePage Signature Realty
1005 - 68 Merton Street
Toronto, Ontario
This efficiently laid out, tenth floor condo optimizes living space with a large primary bedroom, sizeable den, two bathrooms and an L-shaped kitchen. Floor to ceiling, west facing windows let in plenty of light making the unit bright and airy. Located steps from Davisville Subway station, short drive to highways and plenty of shops and parks just a short walk away. An idyllic home for a runner, cyclist or outdoor enthusiast with immediate access to the Beltline. Indoor bike parking rack in the underground parking lot as well as electric carchargers available to rent for residents. Quiet, boutique condo include amenities like concierge, gym, party room, guest suites and BBQ area. (id:59911)
Right At Home Realty
304 - 18 Rean Drive
Toronto, Ontario
Professionally Managed 1 Bed + Den, 1 Bath Unit Featuring A Bright And Airy Open-Concept Layout With Wall-To-Wall And Floor-To-Ceiling Windows That Flood The Space With Natural Light, A Sleek Contemporary Kitchen With Stainless Steel Appliances And Stone Countertops, A Generously Sized Bedroom With Ample Closet Space, And A Versatile Den Perfect For A Home Office. Enjoy The Convenience Of In-Suite Laundry, A Spacious Balcony With City Views, And A Prime Location In Toronto's Vibrant Bayview Village Neighbourhood- Steps From TTC, Shopping, Dining, And More! Walk Score Of 91! A True Walkers Paradise! **EXTRAS: ** Appliances: Fridge, Electric Cooktop, B/I Oven, Dishwasher, B/I Microwave, Washer and Dryer **Utilities: Heat & Water Included, Hydro Extra **Parking: 1 Spot Included **Locker: 1 Locker Included (id:59911)
Landlord Realty Inc.
1916 - 35 Hollywood Avenue
Toronto, Ontario
Luxury Pearl Condo By Tridel In Prime Location. Right In The Middle Of North York Centre. Everything You Need All Around You! Building Comes With Indoor Pool, Exercise Room, Hot Tub, Sauna, Party Room, Guest Suite, Rec.Room, 24 Hour Concierge. Steps To Two Subways. Banks, Restaurants, Library, Mel Lastman Sq., Earl Haig High Loblaws, Theaters Etc. Easy Access To Highway 401. Large Balcony With Spectacular West View. One Parking & One Locker Included. (id:59911)
Right At Home Realty

