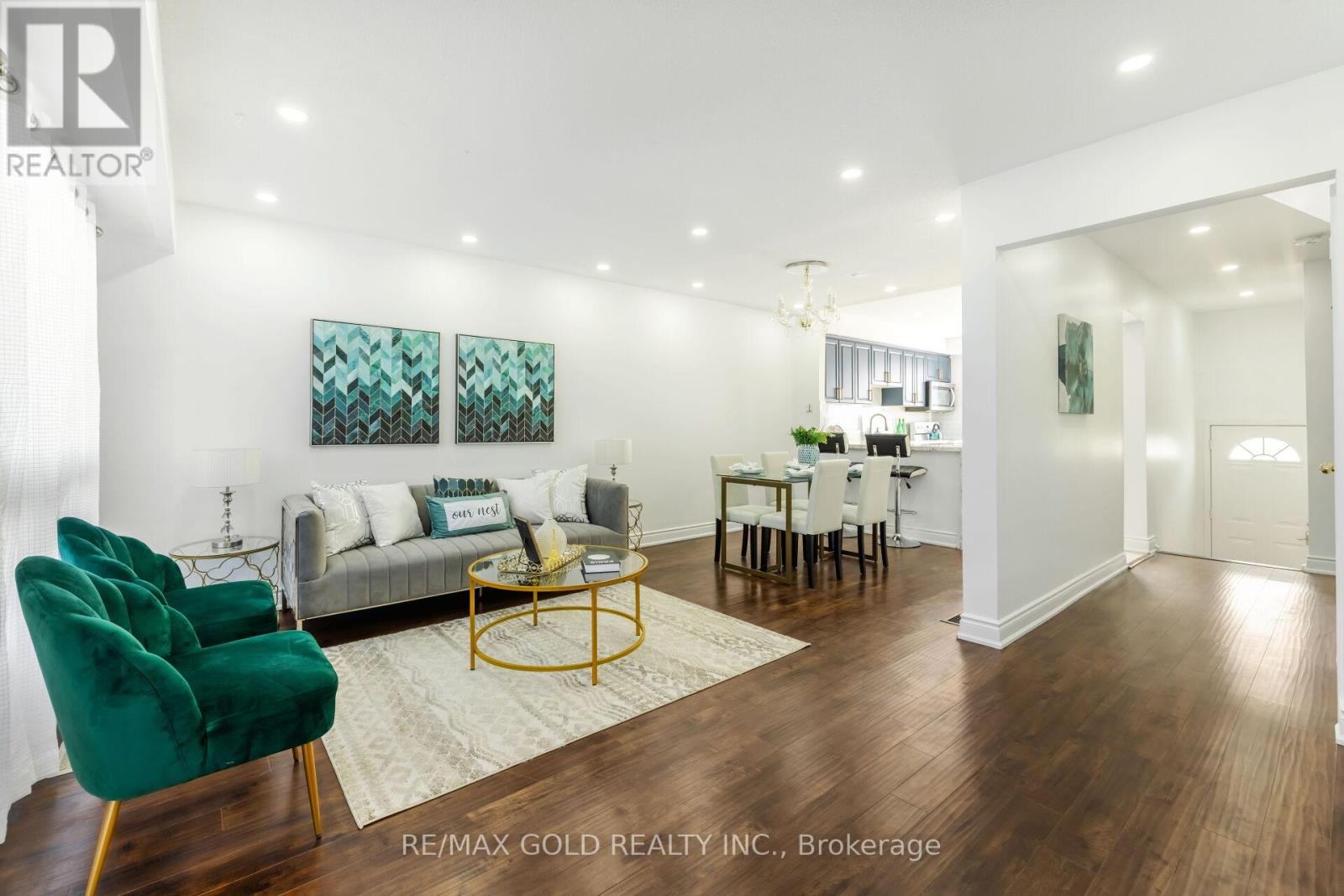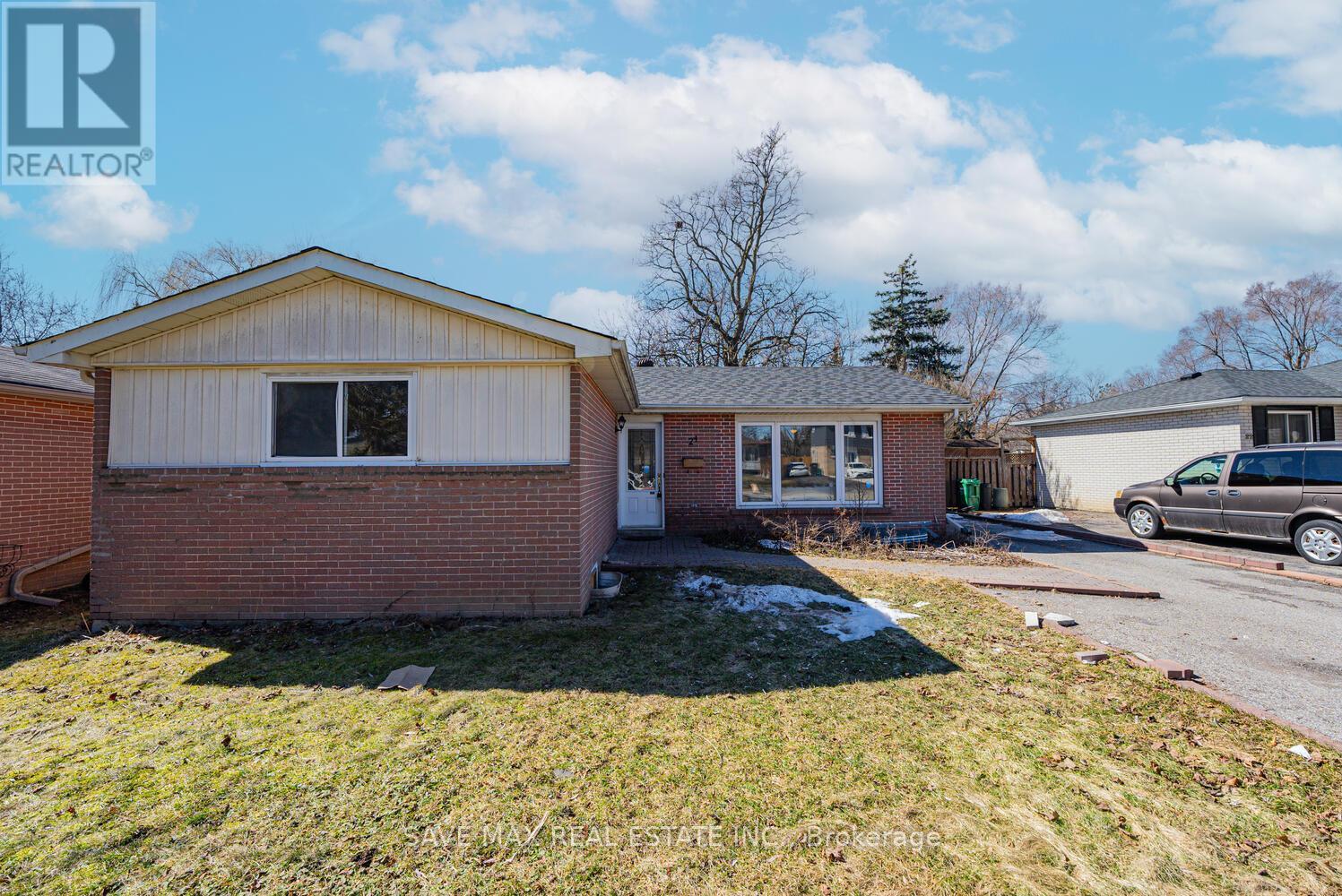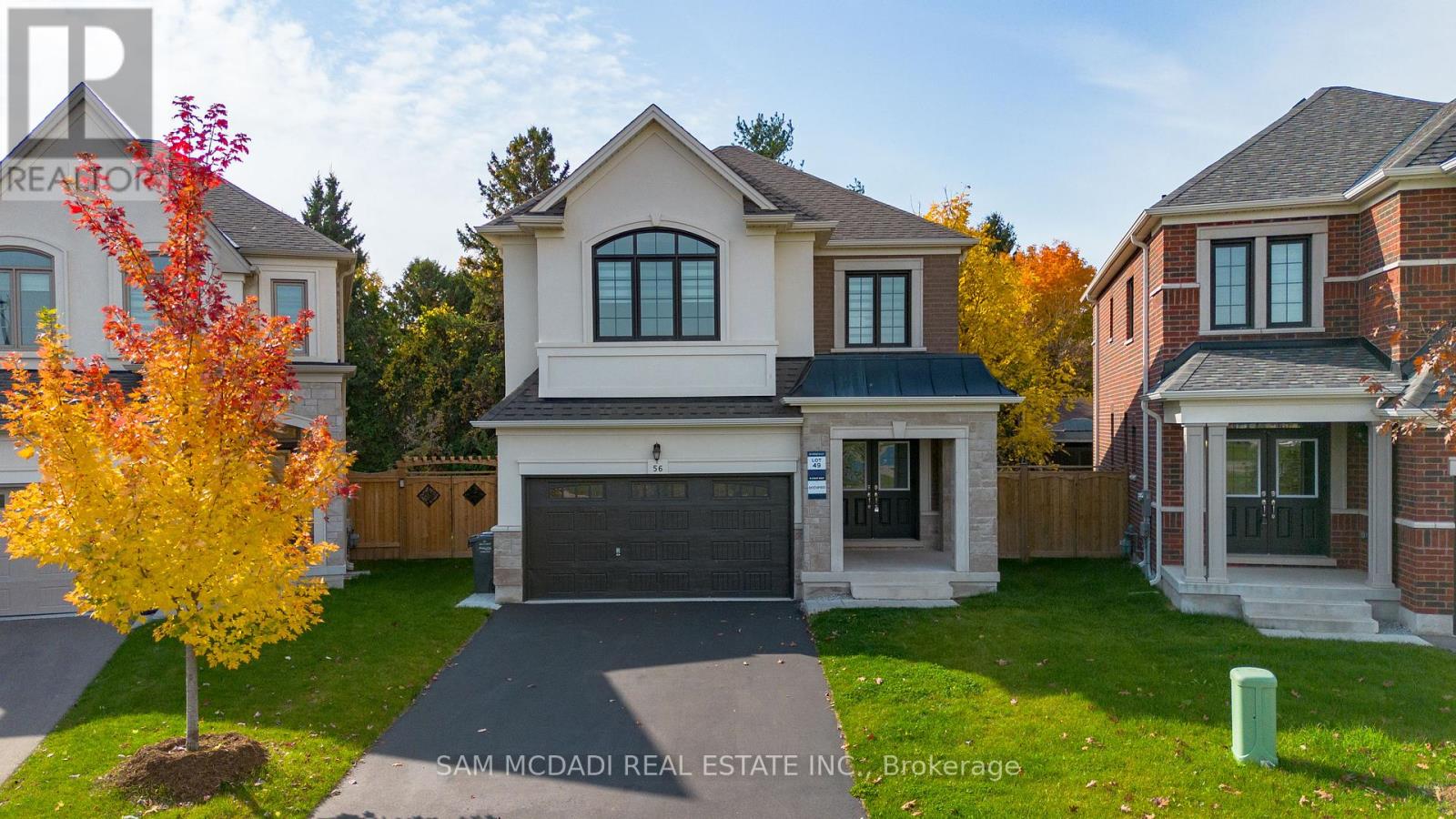234 Remembrance Road N
Brampton, Ontario
AN ABOSOLUTE SHOW STOPPER! GORGEROUS FREEHOLD TOWNHOUSE BY MATTAMY FEATURES 4 BEDROOMS, 4 WASHROOMS, LARGE BALCONY AND DOUBLE CAR GARAGE. FULLY RENOVATED FROM TOP TO BOTTOM. Ground Floor Has Its Own Bedroom WITH 3 Pc Ensuite, Separate Entrance Through Garage. The 2nd Floor Features A Large Open Concept Kitchen Combined Living & Dining Room, Powder Room & A Separate Good Size Family Room. Moreover, it has A Beautiful Huge Patio for BBQ Parties. Bright & Spacious W/Potlights On 2nd Floor. 3rd Floor Has Private Master Bedroom With Ensuite & W/I Closet, And 2 Other decent Size Bedrooms. Close to school, park, other amenities and mount pleasant go station. Must see the virtual tour ! (id:54662)
Homelife/miracle Realty Ltd
2131 Lillykin Street
Oakville, Ontario
Stunning, Luxury, fabulous 3 bedroom/2.5 bathroom freehold townhouse with 1940 sqft, located in the prestigious River Oaks community of Oakville. Beautiful lake view from the balcony and bathtub, open concept layout, direct access to the 2 parking garage. Heated Foyer with Ground Level Office,9.6 foot ceiling on main floor and 9 foot ceiling on loft, gas fireplace, kitchen includes granite countertop, crafted cabinetry and updated island, huge deck. Loft floor level has huge master bedroom with 5pc master ensuite, walk out to huge deck, W/1 custom closet. energy efficient windows, fresh painted throughout, new large plank hardwood floor ,Oak staircase and treads, Self-sealing roof shingles, oversized patio doors, Casement energy efficient windows throughout. near Sheridan college S top rated schools, hospital, and shopping centers. Access to Go station, QEW, 407. (id:54662)
Royal LePage Signature Realty
3344 Erasmum Street
Oakville, Ontario
Welcome to this spacious well maintained 3 storey freehold townhome. End unit feels like a semi detached. Carpet free with tons of upgrades throughout. 9 foot ceilings on ground and second floor. Oak stairs with iron pickets. Granite counters in bathrooms and kitchen. Frameless glass shower in primary bath with free standing bathtub. Front entrance walkway cemented to the street sidewalk. Electrical panel has been upgraded to 200 amps able to accommodate electric car charger. Direct access to garage. Upgraded laundry room with upper and lower cabinets. Huge Balcony! Close to Top Ranking Schools, Minutes To Highway 407/Dundas, Shopping, Transit, Short Drive To Sheridan College & Go Station And Lots More. A Must See!!! (id:54662)
Royal LePage Real Estate Services Ltd.
18 - 7560 Goreway Drive
Mississauga, Ontario
Don't Miss This Fantastic Opportunity in the Thriving Community of Malton, In Mississauga! This Spacious & Partially Renovated Townhouse Features a Open Concept Finished Basement with a Separate Entrance Through the Garage Perfect for Potential Rental Income to Help with Your Mortgage. Offering 3 Bedrooms and 4 Bathrooms, This Home Showcases Laminate Flooring, Fresh Paint, Modern Pot Lights, and a Renovated Second-Floor Bathroom with Ensuite Access. Low Maintenance Fees, Its Ideally Located Near Westwood Mall, Gas Stations, GO Station, Grocery Stores, Public Transit, Schools, a Library, a Community Centre, and Major Highways! (id:54662)
RE/MAX Gold Realty Inc.
72 Craig Crescent
Halton Hills, Ontario
Welcome to 72 Craig Cres., a stunning home located on one of the most prestigious streets in Georgetown South, where comfort, style, and convenience meet. This exceptional property offers a rare combination of features that cater to families and discerning buyers seeking a luxurious yet practical lifestyle. A Home Designed for Modern Living, Situated on a pool-sized, pie-shaped lot with an impressive 60' frontage, this property is perfect for those who value outdoor space. Whether you envision a backyard oasis, a play area for kids, or a serene relaxing space, this homes yard offers endless possibilities. The fully fenced yard includes an outdoor fireplace and a charming gazebo, making it ideal for entertaining or enjoying quiet evenings under the stars. Inside, the home boasts large principal rooms that provide an open, airy feel. The updated kitchen, the heart of the home is a showstopper, featuring quartz countertops and modern finishes that will delight any home chef. Whether preparing a family meal or hosting guests, this kitchen is functional and beautiful. Throughout the home, youll find fresh paint and smooth ceilings, offering a clean, contemporary look thats move-in ready. The spacious bedrooms provide ample room for rest and relaxation, making this home perfect for families of all sizes. Located in an executive area of Georgetown South, this home offers the best of both worlds: small-town charm and big-city convenience. The community is known for its family-friendly atmosphere, with tree-lined streets, well-maintained homes, and welcoming neighbours. Its a place where families thrive and lifelong memories are made. This homes location is truly unbeatable. Top-rated schools are just a short walk away, including French, public, and Catholic options, ensuring your children receive an excellent education close to home. (id:54662)
Royal LePage Meadowtowne Realty
2 Hector Avenue
Toronto, Ontario
Welcome to 2 Hector Ave, a prime opportunity for buyers and investors looking to transform and rebuild in a vibrant Toronto neighborhood. This property offers a blank canvas for those with a vision, presenting the perfect chance to design and construct your dream home or investment property. With easy access to local amenities, public transit, schools, and parks, this property is full of potential. Whether you're a first-time buyer, seasoned investor, or builder looking for a project, this property offers a great opportunity. Seize the chance to make this space your own this is a must-see for anyone looking to invest in Toronto's thriving housing market! Please be advised that the property is currently not accessible for interior tours. However, you are welcome to visit and view the property from the exterior. (id:54662)
RE/MAX Excellence Real Estate
2113 - 155 Hillcrest Avenue
Mississauga, Ontario
Experience the best of urban living with this stunning corner condo unit, offering a panoramic south-east view that showcases Downtown Toronto's iconic skyline, the CN Tower, and the tranquil waters of Lake Ontario. This bright and spacious 2-bedroom unit also features a versatile solarium, perfect for a home office, cozy reading nook, playroom, or additional living space. The thoughtfully designed floor plan combines comfort and functionality, making it ideal for families, professionals, and investors alike. Step into the beautifully renovated kitchen, where modern ceramic tiles enhance both style and durability. The kitchen is equipped with ample cabinetry and counter space, making meal preparation and entertaining a breeze. Throughout the rest of the unit, laminate flooring adds warmth and character, providing a seamless flow from room to room. The generous-sized bedrooms offer large windows that invite plenty of natural light while providing gorgeous views of the cityscape and lake. The solarium's flexible design makes it an ideal space to customize according to your lifestyle needs. Beyond the comfort of the unit itself, the building offers an impressive array of luxury amenities designed to elevate your living experience. Enjoy an invigorating workout in the full gym, unwind in the sauna, or challenge friends and family with games of squash or basketball on dedicated indoor courts. For those who love outdoor activities, the property includes tennis courts and a BBQ area, perfect for summer gatherings or relaxing evenings with friends. The building's 24-hour concierge service ensures security and convenience, while ample visitor parking provides peace of mind for hosting guests. This prime location is just steps from Cooksville GO Station, offering effortless commuting options to Toronto and beyond. In addition, you're only minutes away from Square One Shopping Centre, Celebration Square, top-rated restaurants, Trillium Hospital, schools, and major highways. (id:54662)
Royal LePage Signature Realty
22 Bowman Street
Halton Hills, Ontario
Welcome to this stunning property, newly listed on MLS for the first time! This impressive home boasts 4+1 BD and 4 BT, offering over 3,000 sq ft of beautifully designed living space. The heart of the home features a renovated kitchen, complete with elegant granite countertops and modern stainless steel appliances, perfect for culinary enthusiasts. New bathroom countertops add a touch of style throughout. The finished basement is an entertainer's dream, featuring a walkout to the backyard, a wet bar, and a cozy gas fireplace ideal for gatherings or quiet evenings in. Retreat to the primary bedroom, which includes a luxurious 5-piece ensuite, providing a private oasis to unwind. The property backs onto lush green space, offering direct access to parks and trails for outdoor enthusiasts. Enjoy the tranquility of nature from your two full-length decks - one complete with a gazebo and the other featuring a relaxing hot tub. Additional highlights include a main floor office for those working from home, mudroom with convenient access to double car garage and side yard. The inground sprinkler system ensures that the gardens remain lush and vibrant. Don't miss the chance to make this house your home. (id:54662)
Ipro Realty Ltd.
87 Locker Place
Milton, Ontario
Welcome to 87 Locker Pl a true showstopper! This meticulously maintained home is situated on a premium lot with no neighbors behind, offering privacy and scenic views. Step inside to a welcoming foyer and be greeted by soaring 9-foot ceilings, rich engineered hardwood floors, and an open-concept layout that flows seamlessly from the living and dining areas to a gourmet chef's kitchen. The kitchen boasts modern finishes and a walkout to a fully fenced backyard, perfect for outdoor gatherings. The spacious primary bedroom features a walk-in closet and a luxurious 5-piece ensuite, providing a serene retreat. Additional conveniences include second-floor laundry and well-appointed secondary bedrooms. This home is a rare find, blending elegance and functionality on a premium, private lot. Don't miss your chance to make it yours! (id:54662)
Royal LePage Signature Realty
262 - 1095 Douglas Mccurdy Comn
Mississauga, Ontario
Introducing an exquisite 3-storey town with a 415 sq.ft roof top terrace in Port Credit, crafted by the renowned Kingsmen Group Inc. This contemporary masterpiece boasts an open-concept layout flooded with natural light on the main level. The modern kitchen, w/ walk-in pantry, a spacious eating area, and a stunning island centerpeice. Upstairs, two generously sized bedrooms await. A spacious 434 square foot terrace, ideal for entertaining & sun tanning. Convenient in-suite laundry, and underground parking, this townhouse epitomizes urban luxury. Don't let this opportunity slip away, schedule your showing today and experience the pinnacle of sophisticated living in this coveted neighborhood! BRAND NEW - Builder direct - 1530 sq.ft + 434 terrace - Corner Unit! Priced to sell FAST! Minutes from Lake Ontario, marina, docks, eateries and so much more! **1.66% FINANCING AVAILABLE 3 YRS - 25 YR AMORTIZATION** (id:54662)
Royal LePage Citizen Realty
24 Evesham Crescent
Brampton, Ontario
Beautifully maintained detached bungalow in a highly sought-after location! Featuring 3+2 bedrooms, 2 kitchens, and 2 washrooms, this bright and spacious home offers an open-concept living and dining area, a modern kitchen with stainless steel appliances, and a brand-new roof (2024)for added peace of mind. The legal finished basement with a separate entrance provides incredible potential for rental income or multi-generational living. Situated on a huge pool-sized lot, theres plenty of space for future expansion, an additional unit, or creating your dream backyard oasis. Enjoy the privacy and tranquility of no rear neighbours, plus the convenience of an extra-large driveway with parking for up to 6 vehicles. Close to schools, parks, the GO Station, and Bramalea City Centre. Endless possibilitiesdont miss this incredible opportunity! (id:54662)
Save Max Real Estate Inc.
56 Workgreen Park Way
Brampton, Ontario
Welcome to this exceptional family home nestled in the vibrant, family-friendly Brampton West neighbourhood, where sophistication meets modern, tranquil living. With hundreds of thousands invested in exquisite upgrades, this beautiful 4-bedroom, 4-bathroom residence captivates at first glance and offers a picturesque park view. Step through the stately double doors into a bright, open-concept space, where 9-ft ceilings, LED pot lights, and a lavish blend of marble and hardwood floors create an ambiance of refined elegance. Natural light streams through expansive windows, illuminating every thoughtfully curated detail. The chef-inspired kitchen is a masterpiece, showcasing custom cabinetry, gleaming quartz countertops, and fully equipped stainless steel appliances. Flowing seamlessly into a cozy breakfast area with walk-out access to the deck, this space is perfect for enjoying morning coffee while taking in serene views of the mature greenery beyond. Adjacent to the kitchen, the formal dining area and inviting living room provide the ultimate setting for entertaining. The living room exudes a warm ambiance, complete with a stylish fireplace, offering a true retreat for relaxation and memorable family moments. On the upper level, comfort awaits. The spacious primary suite is a private escape, featuring a deluxe 5-piece ensuite and an expansive walk-in closet. Three additional spacious bedrooms provide ample comfort, with two sharing a semi-ensuite and one enjoying a private 4-piece ensuite perfect for family and guests alike. The expansive, unfinished basement presents limitless possibilities for customization. Envision a state-of-the-art gym, a serene guest suite, or a space for generating rental income, this blank canvas awaits your personal touch. Offering a unique blend of comfort and convenience, don't miss the chance to make it yours! (id:54662)
Sam Mcdadi Real Estate Inc.









