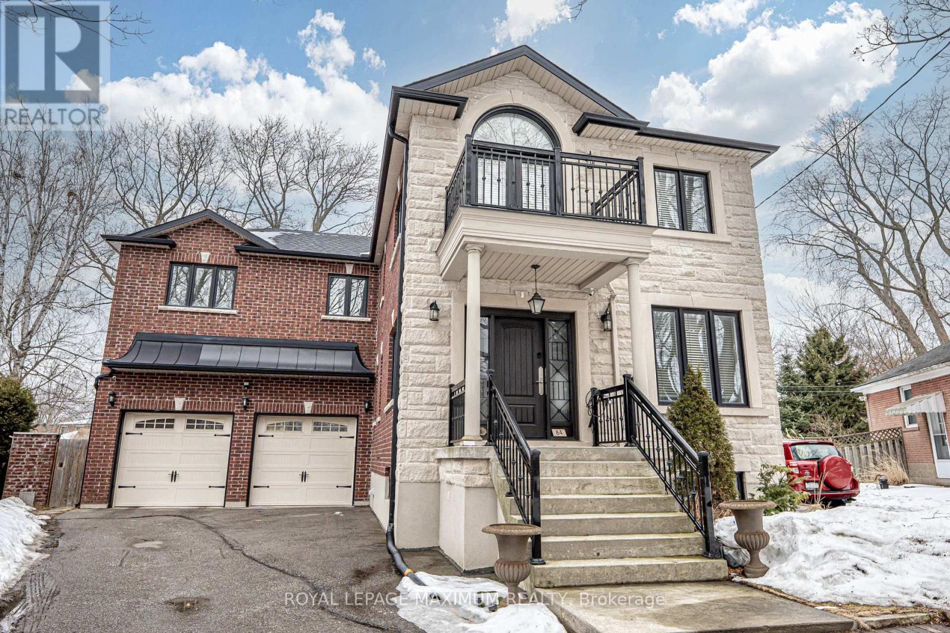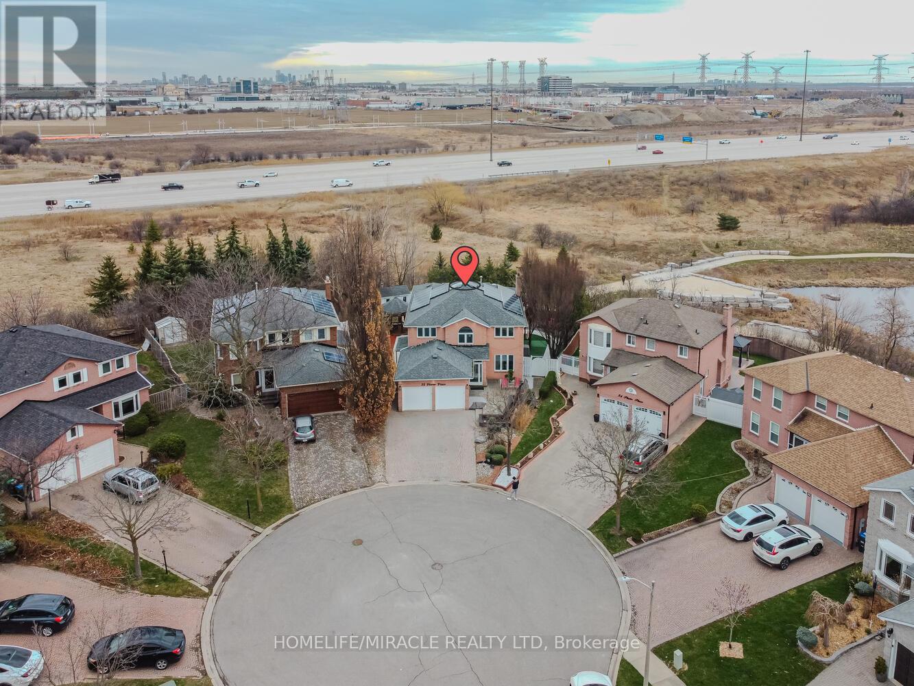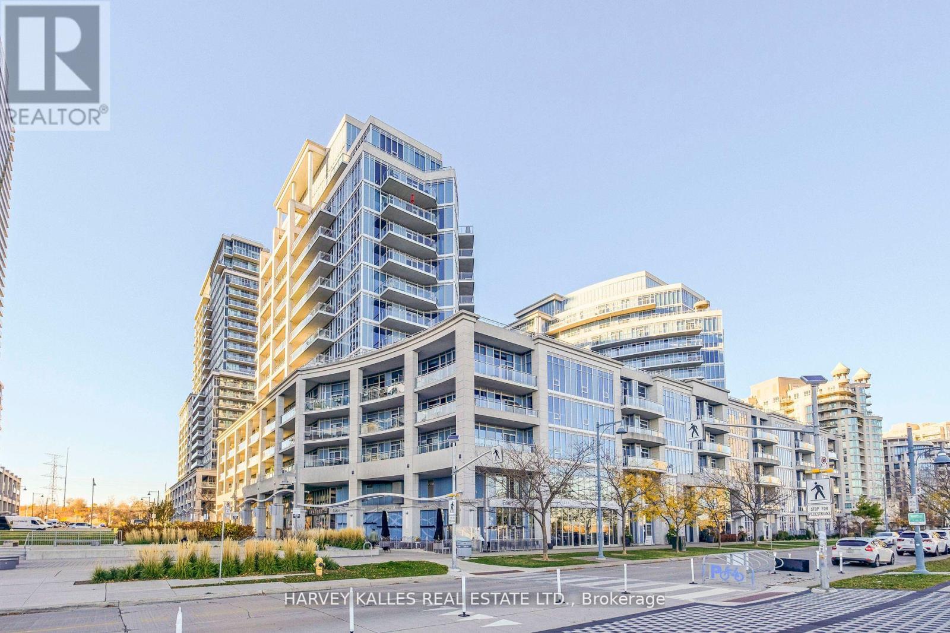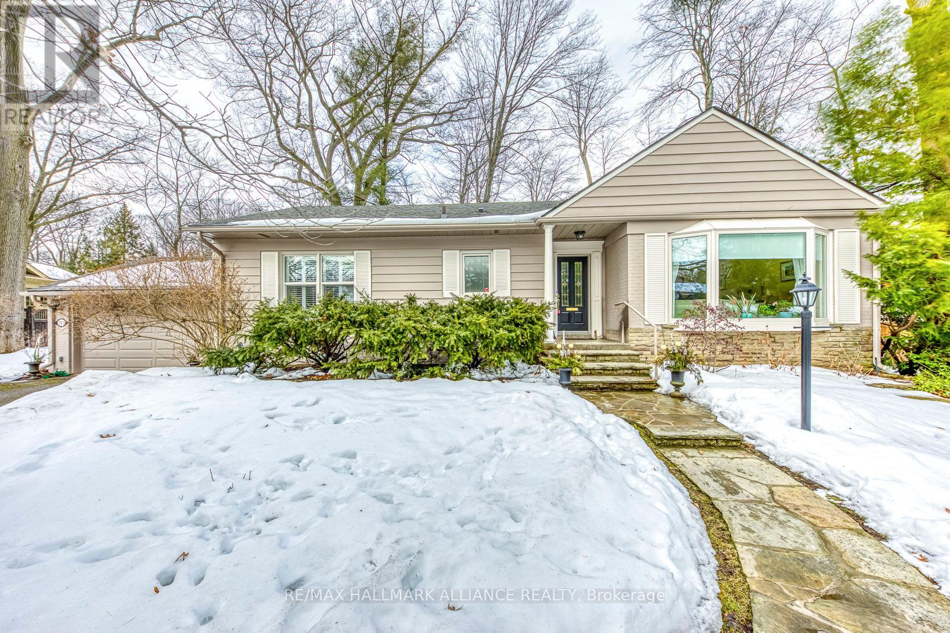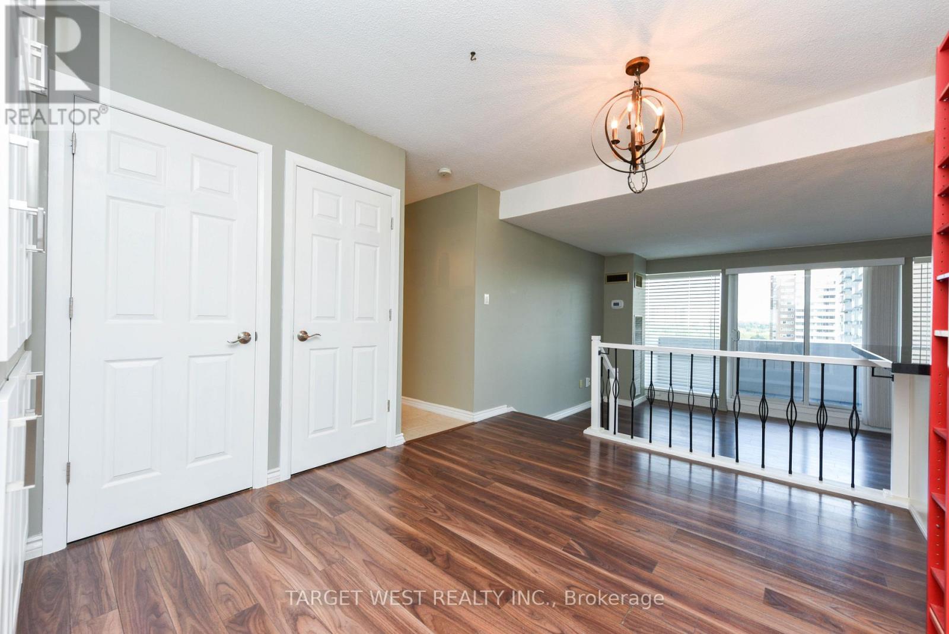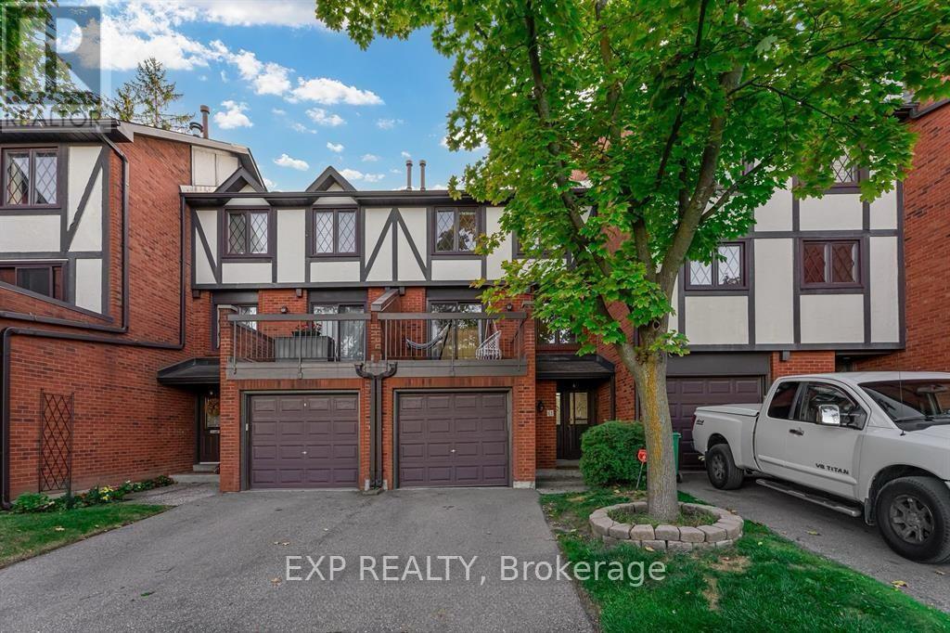Upper Unit B - 84 Enfield Avenue
Toronto, Ontario
Excellent Rental Value In The City: Look No Further & End Your Rental Quest Today w/This 2 Bedroom Unit Situated In The Sought-After Alderwood Area. This Executive Detached Dwelling Is Nestled On A Picturesque Cul-De-Sac Adjacent To The Serene Etobicoke Creek & Luscious Trails. Featuring: Two Floor Layout, 2 Ample Bedrooms, 1.5 Bathrooms w/4-Piece Jack & Jill Bath (2nd Floor), Contemporary White Kitchen w/S.S Appliances, Quartz Countertops, Custom Backsplash, Undermount Sink, Ensuite Laundry, Massive Soaring Ceilings (Main Floor), Ceramic & Hardwood Floors Throughout, Large Windows, Pot Lights, Closet Organizer In Primary Bedroom, Rear Separate Entrance To Unit, Designated 1 Car Parking Space, Limited Shared Use Of Small Backyard Area (TBA) & More. Gas, Hydro & Water Utilities Are Included In Lease. Several Nearby Amenities, Schools, Parks, Sherway Gardens Shopping Centre, QEW/Gardiner Expressway, Long Branch GO & Public Transit Are Located Within Close Proximity. (id:54662)
Royal LePage Maximum Realty
32 Plover Place
Brampton, Ontario
Welcome To This Beautiful Detached Home In Sought After Neighborhood Backing Onto Greenspace. This home features 4 Large Bedrooms, 4 Baths, a beautiful pie-shaped Lot, a Great foyer with a chandelier, a Main Floor Family Room With Fireplace, Potlights, A private main floor Office situated off the foyer ideal for remote work. Primary Bedroom With Huge Ensuite with skylight And Walk-In Closet, Hardwood Throughout Main & 2nd Level, skylight at the 2nd level Hallway, Formal Living/Dining Rooms. Open-concept kitchen with stainless steel appliances. Enjoy the cozy breakfast area, flooded with natural light from large windows that wrap around the space or step out onto the spacious deck to enjoy the peaceful views of the gazebo & swimming pool--ideal for morning coffee or serene evenings. Private Inground Pool, Interlock Driveway with 4 car parking, Stunning Waterfall & Pond. Great Floor Plan, Three Bedroom Finished Basement with Legal Separate Entrance & egress window. Close To All Amenities Including Highways, Shopping, Transit, Schools & Parks. This home beautifully blends comfort with elegance, offering a unique opportunity to enjoy luxurious living. Ready To "Move In" Condition. Wouldn't Last Long! *Must See! (id:54662)
Homelife/miracle Realty Ltd
118 Thomas Fisher Drive
Toronto, Ontario
A Corner Unit Freehold Townhouse, Located Off Islington & South Of Bloor. It Is 2,165 Sq Ft. AS Per Builder's Plan, 3.5 Baths & 3 Bedrooms. Hardwood Floor Throughout. Main Floor Is Very Spacious With Plenty Of Natural Sunlight, 3 Pc Washroom, Walk-Out To Garage. Ideal For Home Office Or Recreation Room. 9 Ft Ceiling On 2nd Floor, Great Room Has Electric Fireplace, Sliding Door & W/O To A Large Balcony & Stairs To The Backyard. Primary Bedroom Has Separate Shower & Double Sink. Two Parking Spots Behind The Garage. Walking Distance To TTC, Grocery Store, Pubs, Restaurants, Coffee Shops, Parks, Schools, Daycares. Short Drive To Mimico Go Station & QEW. (id:54662)
Royal LePage West Realty Group Ltd.
Lower - 3352 Bruzan Crescent
Mississauga, Ontario
Welcome to your stunning, brand-new basement apartment! This never-lived-in unit features a private entrance, two spacious bedrooms with ample natural light and closet space, and a modern washroom. The kitchen boasts high-end, brand-new appliances, while elegant laminate flooring and stylish pot lights add a warm, contemporary feel throughout. Located in a sought-after neighbourhood, you are steps from the GO bus stop and within walking distance of Lisgar GO station, which has direct trains to Union Station. Grocery stores like Longos, Walmart, and Metro are nearby, along with parks, top-rated schools, and a variety of restaurants. Wi-Fi and one driveway parking spot are included in the rent. Don't miss out on this modern, convenient living opportunity! (id:54662)
Save Max Real Estate Inc.
340 - 58 Marine Parade Drive
Toronto, Ontario
Outstanding Opportunity To Live Just Steps To Lake Ontario! Welcome To Your Sun-Filled And Spacious Suite With East View From Large Private Balcony! Open-Concept Living With High Ceilings Featuring Spectacular Kitchen With Breakfast Bar, Granite Counters, And Stainless Steel Appliances! Open To Airy Living/Dining Area With Walk-Out To Balcony! Primary Offers Walk-In Closet And Second Access To Balcony! Enjoy 5 Star Building Amenities Including Gym, Indoor Pool, Party Room, Lovely Courtyard, And More! Just Minutes To Downtown, Entertainment, Waterfront, Trails, Restaurants - An Absolute Must See!! (id:54662)
Harvey Kalles Real Estate Ltd.
305 - 859 The Queensway Boulevard W
Toronto, Ontario
Welcome to 859 West, located in desirable South Etobicoke. This Bright, Sleek suite offers 2 walkouts; 1 Large Terrace and Separate balcony off the Prim. Bdrm. this 1 bedroom/1 bath unit features 1 parking space. Bright open concept and Gourmet SS kitchen appliances. Private large terrace offers a ton of additional space. Convenient Ensuite laundry and several building amenities, including Private dining room, Children's play area, full size gym and outdoor lounge, just to name a few. Close proximity to highways, upscale mall, shops, schools, entertainment and more! Don't miss out, LB for easy showing. (id:54662)
RE/MAX West Realty Inc.
243 Forestwood Drive
Oakville, Ontario
This charming bungalow is nestled on a spacious lot in a peaceful, and sought-after neighbourhood. With a welcoming front porch and a lush, well maintained yard, the home offers both comfort and privacy. The layout boasts bright, airy rooms with large windows that flood the space with natural light. The generous bedrooms provide plenty of storage and are designed for relaxation . Situated in a serene and friendly area, this bungalow is a true retreat, offering a perfect blend of tranquility and convenience. Looking for a 6 month lease. (id:54662)
RE/MAX Hallmark Alliance Realty
1304 - 240 Scarlett Road
Toronto, Ontario
3 Bedroom with 2 washroom Vacant unit with breathtaking views of Humber River. Open concept kitchen with stainless steel appliances and center island. Surrounded by golf course. updated unit. Huge balcony. Enjoy the tranquil view. Steps to James Gardens, golf, trails, shops and TTC. Master bedroom with washroom. Meticulously maintained grounds, gardens and amenities: ** (id:54662)
Target West Realty Inc.
Upper - 44 Fairbank Avenue
Toronto, Ontario
New Exquisitely Renovated Bright Upper Unit In A Sought After Family Friendly Neighbourhood With Upgrades Galore. 3 Bedroom, 2 Bathroom, Modern Kitchen With Quartz Counters And Backsplash, Centre Island And S/S Appl. Stunningly Stylish Bathrooms. Its Own Furnace And Water Heater. Too Many Features To Mention. Washer And Dryer. Great Location Near Many Area Amenities And Transit. Professionally Managed. Carefree Living At Its Finest. (id:54662)
Landlord Realty Inc.
814 - 1787 St Clair Avenue W
Toronto, Ontario
Priced To Sell! Don't Miss This Rare Oppourtinity! Welcome To Gorgeous Scout Condos At St. Clair West! Quiet And Convenience Location, 2 Yr New Modern 570 Sqft 1+1 Suite With Large Den And A Locker. Floor-To-Ceiling Windows With Unobstructed View, Brings Tons Of Sunshine And Natural Light. Good Size Bedroom With Large Closet. Open Concept Modern Kitchen, Functional Layout, S/S Appliances, Built-In Microwave. Amenities Includes Rooftop Party Room, Gym, Outdoor Terrace, Concierge Services, On-Site Management, Visitor Parkings And More. The Street Car Stops just Outside The Doorstep, Mins To St Clair West Subway Station. Near Stock Yards Village Shopping Centre, Nations Experience Supermarket, Metro Supermarket, Best Buy, Canadian Tire, The Home Depot, A Variety Of Restaurants, Parks And All Other Amenities. Don't Miss Out The Opportunity To Live In One Of Toronto's Fastest-Growing Neighborhoods! (id:54662)
Homelife Landmark Realty Inc.
201 - 155 Downsview Park Boulevard
Toronto, Ontario
This 2-bedroom, 1.5-bath, 2-storey condo townhouse offers a spacious open-concept layout with large windows that bring in plenty of natural light. Overlooking Downsview Park Orchards, this home is perfect for young professionals, students, and families who want a balance of city convenience and green space. Located just steps from parks, schools, grocery stores, and restaurants, everything you need is within reach. Commuting is easy with TTC access nearby and quick connections to Keele St, Sheppard Ave West, and Highway 401. Includes one underground parking space, and pets are welcome. Available for a minimum one-year lease, tenants are responsible for all utilities (hydro, gas, water, and hot water tank rental). Move-in ready! (id:54662)
Exp Realty
61 - 3360 Council Ring Road
Mississauga, Ontario
Discover this charming townhouse in Mississaugas Erin Mills community! Featuring 3 bedrooms, 3 bathrooms, a built-in 1-car garage, and an extra parking spot, this home is perfect for families or first-time buyers. The bright kitchen boasts soaring ceilings, ample storage, and a walkout to a cozy backyard. The living room, with a walkout to a spacious balcony, overlooks the dining areaideal for entertaining. A 2-piece bath and entry closet complete the main floor.Upstairs, the primary bedroom offers two closets and a semi-ensuite 4-piece bath, while two additional bedrooms provide space for family or guests. The lower level features a versatile rec room with a kitchenette and 3-piece bathperfect for extra living space or a home office.Minutes from shopping, parks, schools, and highways, this home is a fantastic opportunity in a vibrant, family-friendly neighborhood. Don't miss out! (id:54662)
Exp Realty
