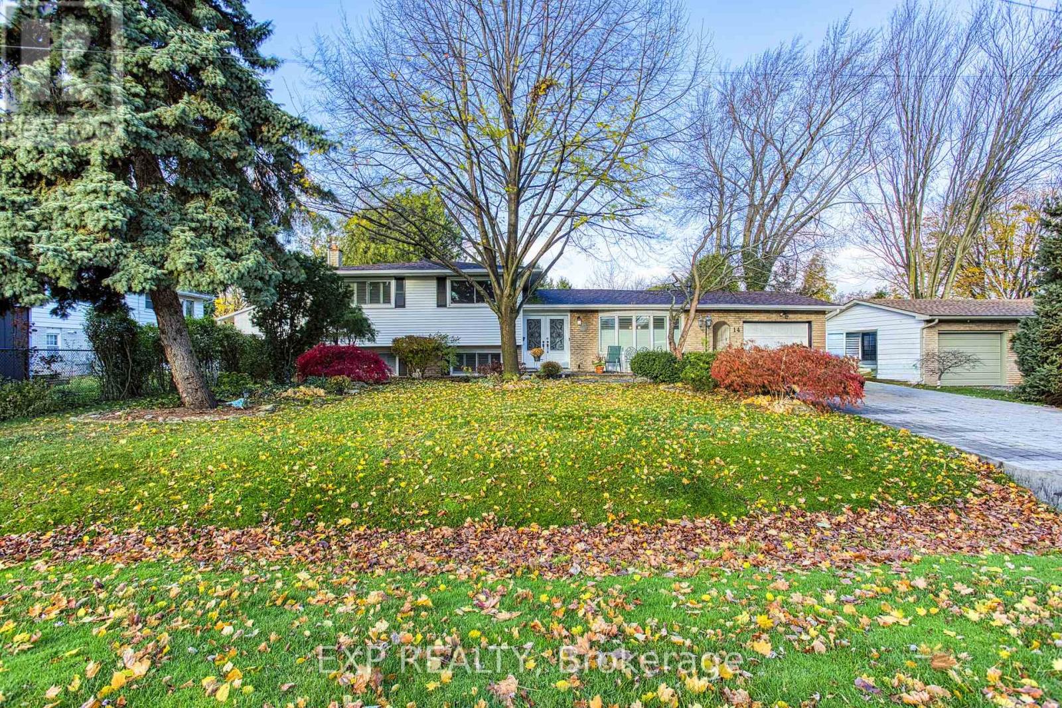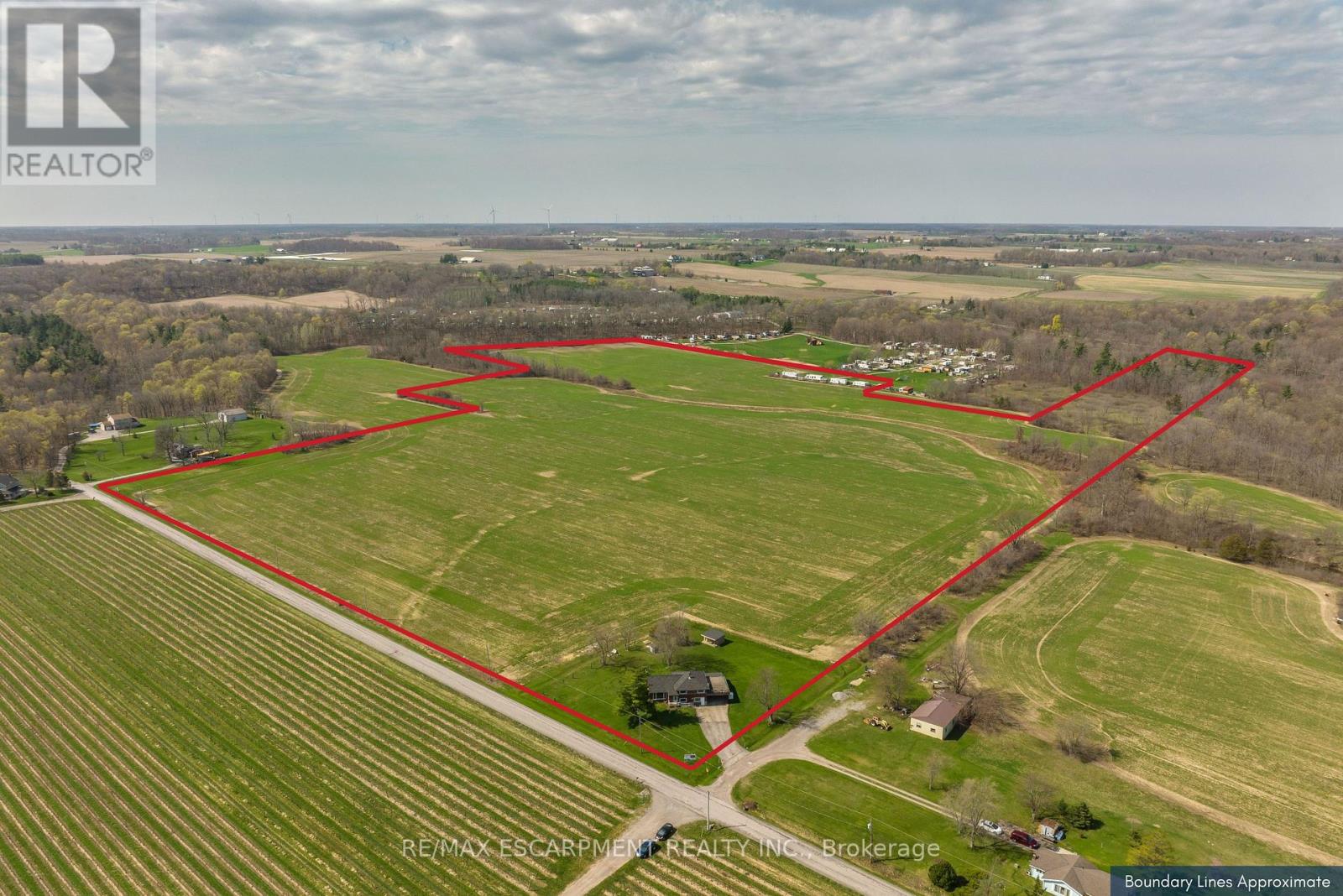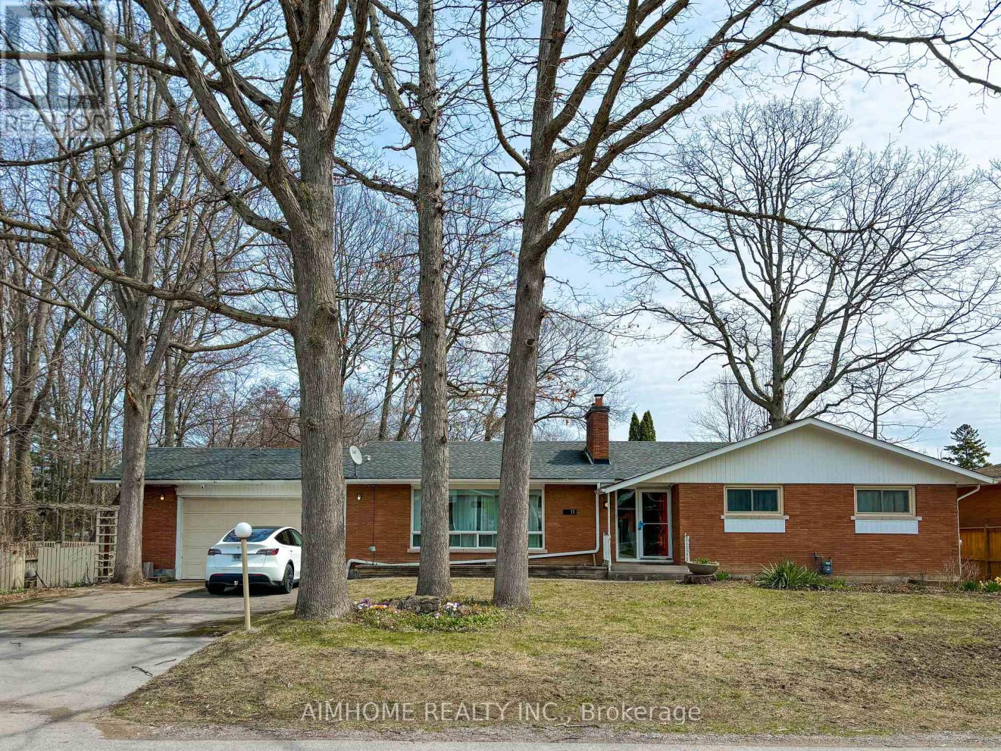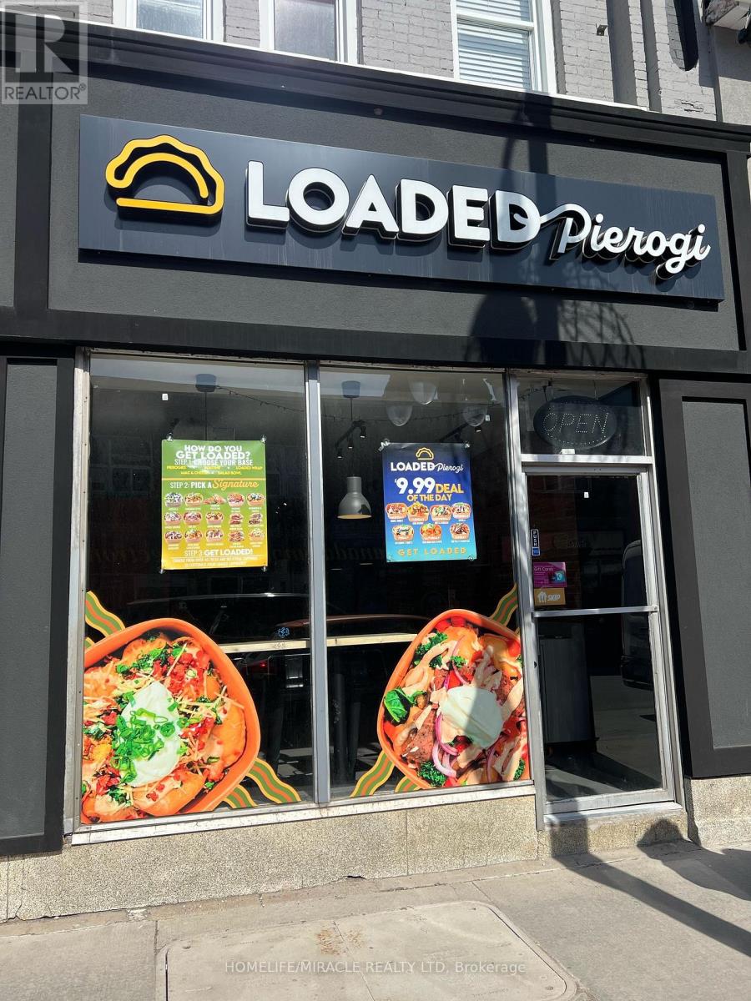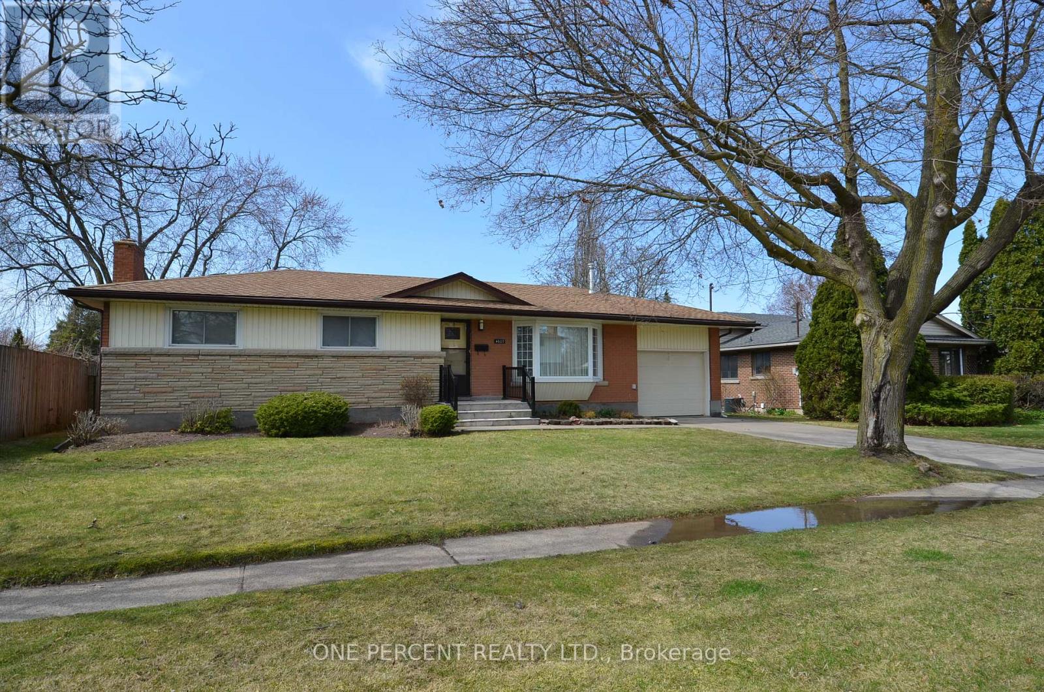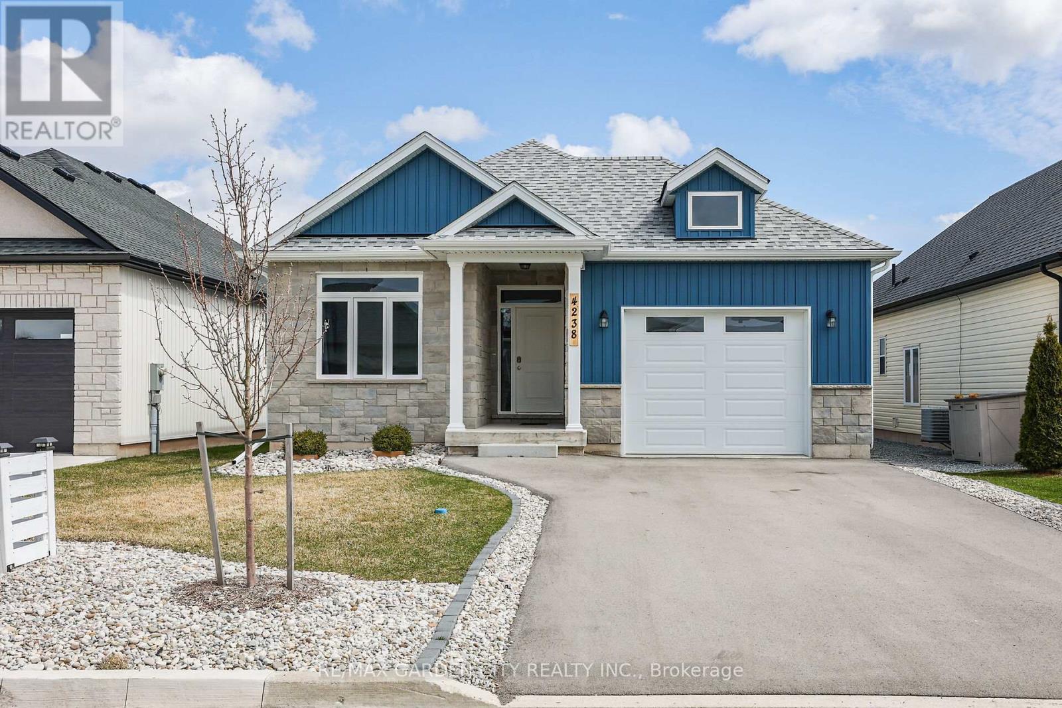3 - 82 Maple Street
St. Catharines, Ontario
Bright Basement Apartment With Private Separate Entrance. 1 Bedroom, 1 Washroom With Stand Up Shower (No Tub). Combined Living/Dining Room And Brand New Kitchen. Parking Available And Use Of Huge Backyard ! Laundry Available On The Basement Level (Separate Entrance Room). Roof height it suitable for someone under 6ft. Rent does not include hydro. (id:59911)
Home Choice Realty Inc.
14 George Street
Grimsby, Ontario
Welcome to 14 George Street, a charming home nestled in one of Grimsby's most desirable neighborhoods. This fantastic location offers the perfect balance of convenience and tranquility. Situated just a short stroll from downtown Grimsby, you'll have easy access to shops, dining, and local amenities, while schools, parks, and the newly renovated Peach King Arena are all close by, making it ideal for families and active lifestyles. Step inside and be greeted by a bright and inviting living room, filled with an abundance of natural light pouring through large windows, creating a warm and welcoming atmosphere. The finished basement offers additional living space, perfect for a family room, home office, or recreational area to suit your needs. The outdoor space is truly impressive, featuring a very large yard with a pond feature complete with a pump and filter, as well as an irrigation/sprinkler system in both the front and back yard. Whether you envision summer barbecues, gardening, or simply enjoying the serene surroundings, this property delivers. Nestled on a quiet street, this home provides the peaceful retreat you've been searching for while still being conveniently connected to everything Grimsby has to offer. Don't miss your chance to make 14 George Street your new home. This is a property that combines location, comfort, and potential schedule your viewing today! (id:59911)
Exp Realty
12 Carrick Trail
Welland, Ontario
Enjoy Maintenance-free luxury living in the sought-after active adult community in Hunters Pointe. This beautifully upgraded Lucchetta-built bungalow townhome offers over $140K in updates. Bright main level with engineered hardwood, California shutters and high end fixtures throughout. This open-concept layout features an upgraded kitchen with extended island, quartz countertops, Bosch oven/microwave combo, induction cooktop, and ceiling-height cabinetry. Great Room with 14 foot vaulted ceiling, floor to ceiling gas fireplace and custom cabinetry. Two upgraded sliding doors lead to a custom extended patio with gas BBQ hookup and partial cover for indoor-outdoor enjoyment. The fully finished basement includes a wet bar with built in cabinetry, 3-piece bath, and abundance of storage. The association fee of $262/month covers lawn care, snow removal and access to clubhouse amenities including a saltwater pool, tennis/pickleball courts, sauna, and fitness centre. (id:59911)
RE/MAX Escarpment Realty Inc.
3542 Fifteenth Street
Lincoln, Ontario
A rare opportunity to own prime real estate on the Lincoln Bench! Privacy & peaceful living are available at this picturesque 48 acre property. Located on a dead end road with views of farmers fields everywhere you look. The property includes 38 workable acres & 8 acres of bush. 3 road frontages (Fifteenth Street, Seventeenth Street and Bigger Avenue). Well maintained 3 bedroom side split with a partially finished basement. Foyer has ceramic tile flooring and a double entry way closet. Kitchen includes a ceramic tile backsplash and ceiling fan. The formal dining room features laminate flooring and a patio door that leads to the rear deck overlooking the fields. Living room has a large north facing window and laminate flooring. The 4-piece bathroom offers a bath fitter tub/shower. Cozy main floor family room brings the country feel to life with a wood stove, laminate flooring and a double closet. Conveniently located mud room off the carport with two closets. Large sunroom off the back of the carport has new flooring (2022) and offers another space for you to enjoy that country lifestyle. The basement offers a rec room with wood wainscoting and pot lights. Garden shed in rear yard. Tar and gravel roof over the car port; asphalt shingles over the rest of the home (replaced in 2017). All windows were replaced within the past 5 years. Bell Expressvu TV available at the house, not currently in use. NWIC is current internet provider. Land rented for $70/acre in 2025. (id:59911)
RE/MAX Escarpment Realty Inc.
6 Brierwood Avenue
Grimsby, Ontario
I am excited to present a unique opportunity to own a beautifully maintained side split detached home in the desirable Grimsby area. Property Highlights:-Lot Size: Enjoy a generous 44 feet of frontage and 112 feet of depth, providing ample space for outdoor activities and relaxation.**Backyard Oasis:** Experience your own private retreat with a fully fenced backyard that features a stunning pool, perfect for entertaining friends and family or unwinding after a long day.**Interior Features:** This home boasts three spacious bedrooms on the upper level, along with an additional bedroom on the main floor. The updated kitchen and bathroom showcase modern finishes, while the fully finished basement offers endless possibilities for use, including a potential in-law suite or income-generating rental space with a separate entrance from the garage. Nestled in a fantastic neighborhood, this property is within walking distance to shopping, schools, and parks, making it ideal for families and individuals alike. With major transportation routes nearby, commuting is a breeze. This stunning four-level side split home in the mature Grimsby area is perfect for those looking to enjoy a blend of comfort, style, and convenience. Dont miss out on this opportunity (id:59911)
RE/MAX Real Estate Centre Inc.
11 Dixie Avenue
Niagara-On-The-Lake, Ontario
This House is Located On A Private Mature Street Yet Conveniently Just Minutes To The Lake, Downtown, Golf Course, Theatres, Shopping, And Wineries This Special Haven Is Unlike Any Other In The Area. Double Wide Lot with lots of potential. It has the possibility to split the land into two and build your lovely homes. Besides the Main Floor Hardwood Floors Throughout, Bright Solid Kitchen With All Appliances. Open Space Combining Living, Dining, Family Makes it Spacious. The home's basement boasts a large recreation room, as well as another four-piece bathroom, laundry room, and 4th Bedroom which has many possible uses. That Will Hold All Your Friends & Family This Holiday Season! (id:59911)
Aimhome Realty Inc.
511 - 560 North Service Road
Grimsby, Ontario
Offering Panoramic view of Lake Ontario from each room Floor To Ceiling Windows To Enjoy Every Sunrise & Sunset, Grimsby Beach & Trails in Grimsby On The Lake Community. Featuring Large master bedroom with 2 closets & 5pc ensuite ,Large 2nd bedroom with unobstructed view of the lake, Great Open concept Kitchen & Dining area to entertain friends, Upgraded with Granite Countertop ,S/S appliances, roof top patio with bbq. 1075 total square feet area as per model. Modern building with loads of amenities-A Welcoming Lobby, Party Rooms, Gym, Yoga & Billiards Room, Quick Access to Qew, Grimsby Beach, Walk to lake, Costco, Future proposed Go station, Walking trails (id:59911)
Ipro Realty Ltd.
393 Victory Avenue
Welland, Ontario
Welcome to 393 Victory Ave! This affordable, charming 1013 sq ft home provides everything you need to live comfortably. Don't miss your chance to make it yours. This updated, carpet-free bungalow has 3 bedrooms and 1 bathroom in a family-friendly area close to schools, parks, playgrounds, Public Transit, groceries, Shopping Centers, the Welland Canal & easy access to Highway 406. Open concept spacious living and separate dining area that seamlessly flows into a generous kitchen, perfect for family gatherings & entertaining. A ductless wall-mounted AC system keeps the space comfortable throughout the year (2024). Large windows allow natural light to enter, creating a well-lit environment. Recent updates include - new light fixtures, some wall plugs & switches, smoke/carbon monoxide detectors, new s/s fridge, new s/s range-hood vented outside, new sump-pump, ductless wall-mounted AC, new tankless water-heater, new walk-in shower, recently painted interior & exterior, new front porch roof covering & new 6 ft fence along driveway. Driveway & indoor access through mud room to backyard. The private backyard features a large shed and deck, making it the ideal spot for summer barbecues or enjoying the outdoors. Don't miss this incredible opportunity, schedule your viewing today. (id:59911)
Right At Home Realty
349 Princess Street
Kingston, Ontario
!! SALE OF BUSINESS !! RESTAURANT is LOCATED IN High Demand Area. Lots of Traffic - proximity to Queens University and other Govt. offices. Exciting Business Opportunity in the Heart of Downtown Kingston! Here's you chance to own a prime business location right in the middle of downtown Kingston. Currently home to Loaded Pierogi, this fully equipped space is ready for you to step in and run it as a profitable flourishing Business. This location has everything you need to get started. Surrounded by lots of other Retail outlets, this is a busy Kingston area with lot of Traffic. Enjoy incredible exposure in a bustling area full of life. With a mix of commercial and residential neighborhoods nearby, plus steady foot and street traffic, there's no shortage of potential customers. This is a fantastic opportunity to grow your business in a high-demand location that's brimming with energy and culture. Don't miss the chance to create something special in on of the most sought-after spots in the city. (id:59911)
RE/MAX Real Estate Centre Inc.
4607 Queensway Gardens
Niagara Falls, Ontario
Embrace the opportunity to transform this charming home into your personal paradise. Spread across two inviting floors, this 3-bedroom, 1-bathroom gem in Niagara Falls offers the perfect canvas for your aspirations.The heart of the home, a bright and airy kitchen, boasts ample storage with its honey-toned cabinetry and a convenient eat-in area. Imagine starting your mornings here, bathed in natural light from the large window, planning exciting days ahead.Two welcoming living areas provide versatile spaces for both relaxation and entertainment. The sun-drenched sunroom, with its expansive windows and exposed brick, creates a seamless indoor-outdoor feel perfect for your morning yoga or evening unwinding.Upstairs, three bedrooms await your personal touch, including a spacious primary bedroom of 120 sq. ft. Gleaming hardwood floors throughout add warmth and character, while offering a timeless backdrop for your design vision.A game room adds an extra dimension of fun, ideal for family game nights or as a potential home office for those embracing remote work. The bathroom, with its clean lines and ample mirror, strikes a balance between functionality and style.This home isn't just a place to live; it's a launching pad for your dreams. With its prime location in Niagara Falls, you're perfectly positioned to enjoy all the region has to offer. Whether you're a first-time buyer, a growing family, or looking to downsize in style, this property offers the space and potential to create the lifestyle you've always imagined. Your journey to inspired living starts here! Property is being sold "as is". (id:59911)
One Percent Realty Ltd.
68 Keystone Trail
Welland, Ontario
Stylish & Spacious Brand-New Townhome in Prime Location of Welland! Discover the perfect mix of modern design and everyday convenience in this brand-new, 4-bedroom townhome. The bright open-concept main floor features 9-ft ceilings, sleek vinyl flooring, and a separate walkout entrance. The contemporary kitchen offers Built-in Stainless Steel Appliances, ample cabinetry, a large island-ideal for entertaining. Also a main floor laundry for added ease. Upstairs, the spacious primary suite includes a 4-piece ensuite, walk-in closet, and private balcony. One additional bedroom also enjoys balcony access, while the third boasts an oversized window flooding the room with natural light and the Fourth with ample space. Complete with an attached garage and ideally located close to schools, parks, shopping, and other amenities-this home is the perfect blend of style, space, and convenience. (id:59911)
Homelife/miracle Realty Ltd
4238 Village Creek Drive
Fort Erie, Ontario
Welcome to 4238 Village Creek Drive, a meticulously crafted bungalow nestled in a serene, family-friendly neighborhood in Stevensville, Ontario. Built within the last five years, this home offers modern living with thoughtful design and premium finishes.Step inside to discover an open-concept layout that seamlessly connects the kitchen, dining, and living areas. Engineered hardwood flooring flows throughout the main level, complemented by ceramic tile in the foyer and kitchen. The chef-inspired kitchen boasts quartz countertops, a convenient pantry, and sleek black stainless steel appliances. A central island serves as the perfect spot for meal preparation or casual gatherings. Dimmable pot lights enhance the ambiance in the living and dining spaces. The primary bedroom offers a walk-in closet and a spa-like ensuite bath, providing a private retreat. Sliding doors from the living room lead to a covered concrete patio, ideal for outdoor relaxation. The mostly finished basement extends the home's living space with a generous family room, two large bedrooms and a full bath. An ample laundry/utility room includes a built-in counter for folding and abundant storage options. The property features a fenced backyard, ideal for families and pets. Attached garage with handy inside entry. Plenty of parking on the asphalt double driveway. Conveniently located near elementary schools, conservation areas, golf courses, and just minutes from QEW access, this home offers both tranquility and accessibility. (id:59911)
RE/MAX Garden City Realty Inc.

