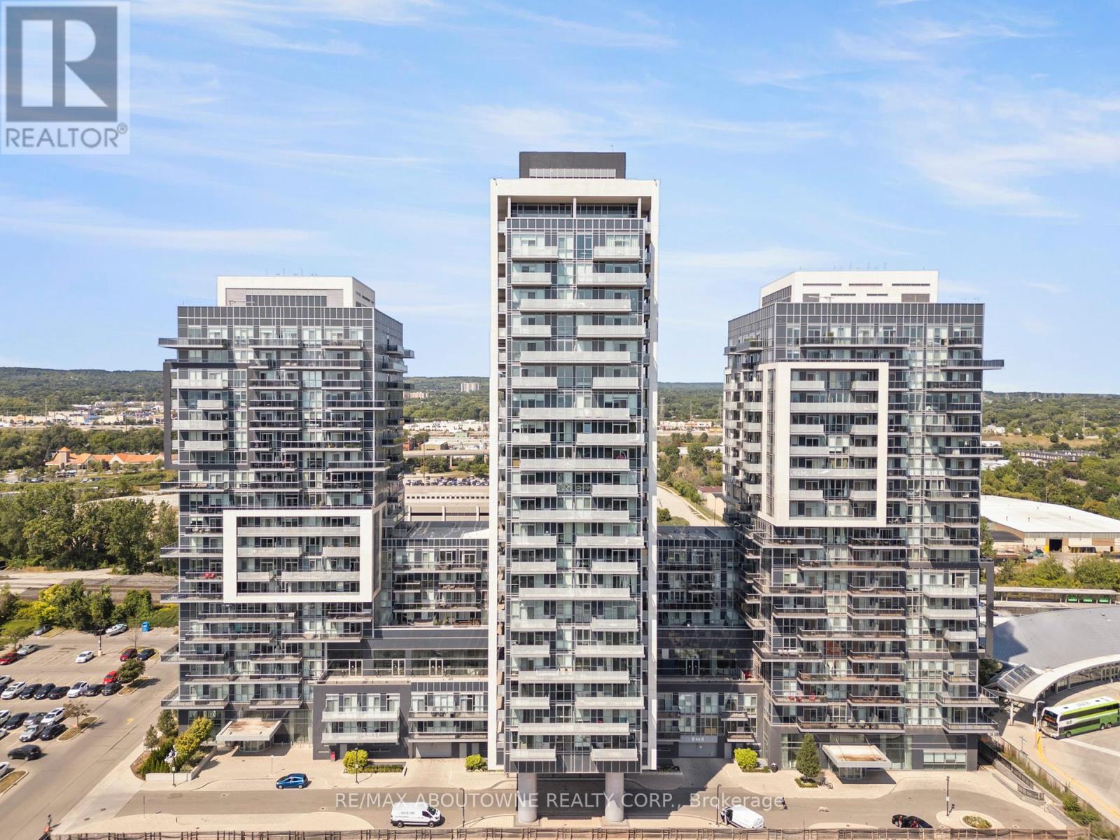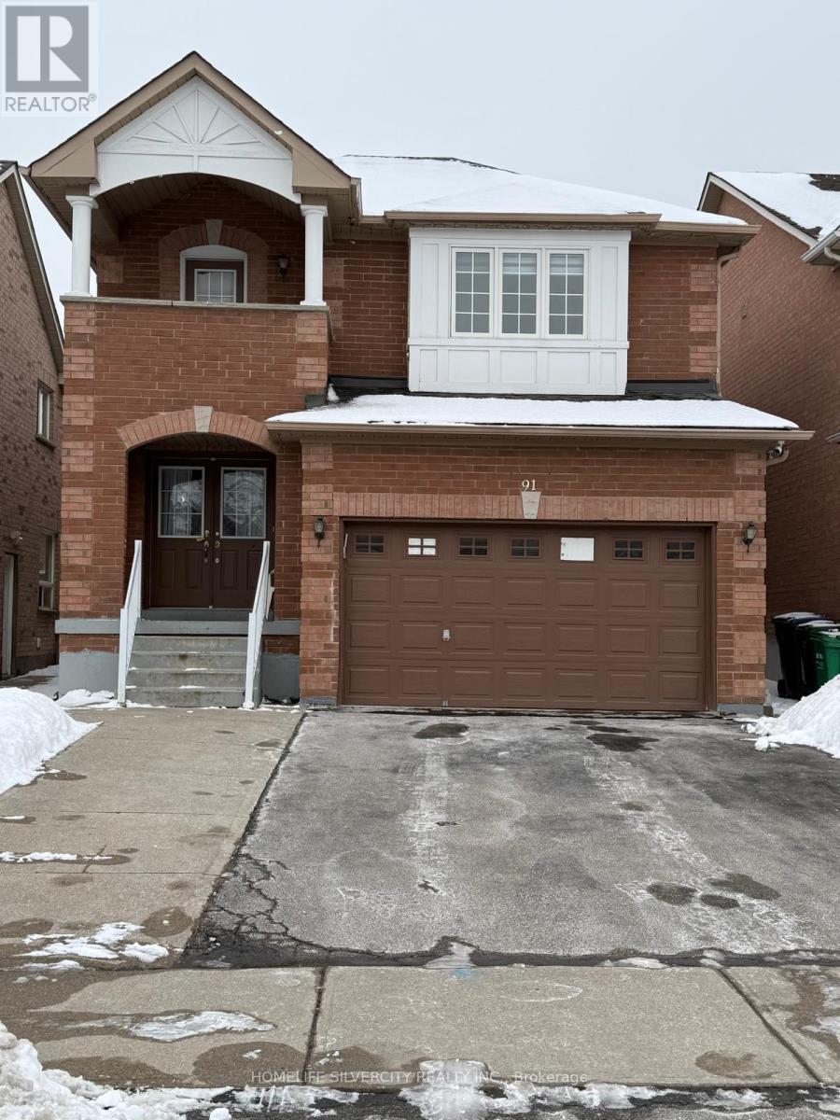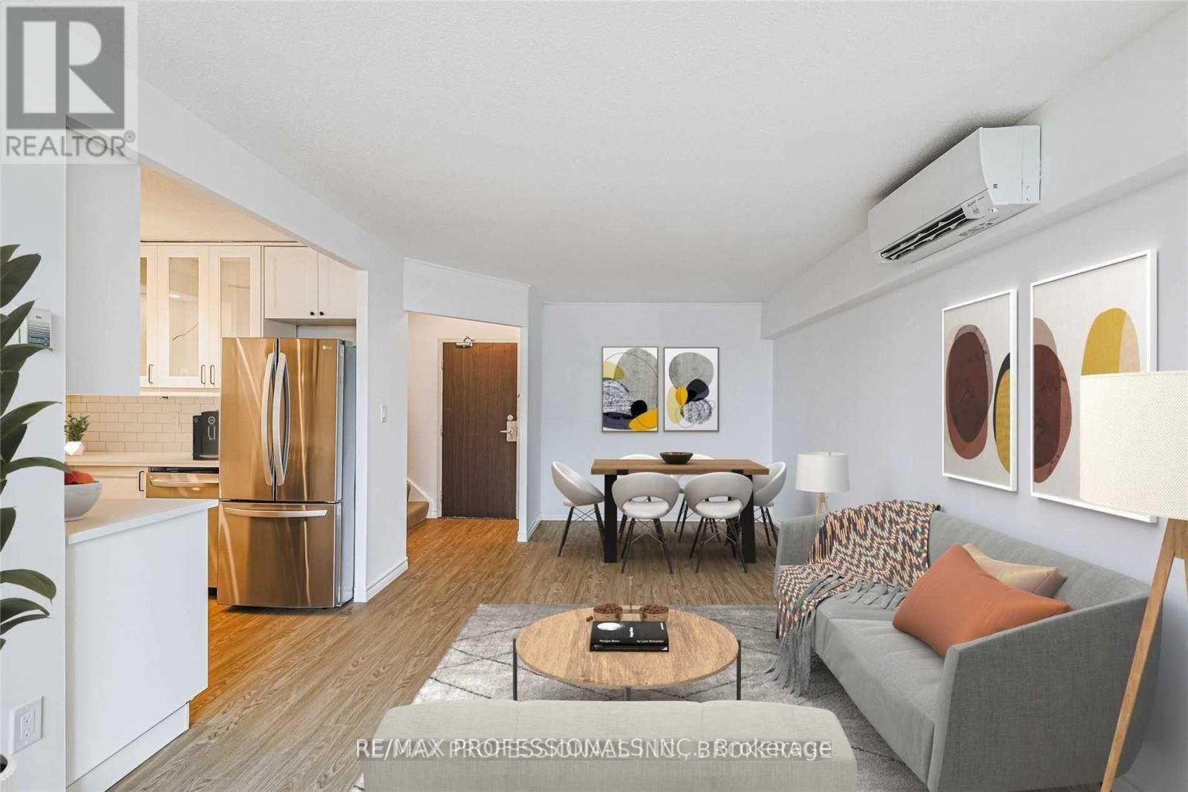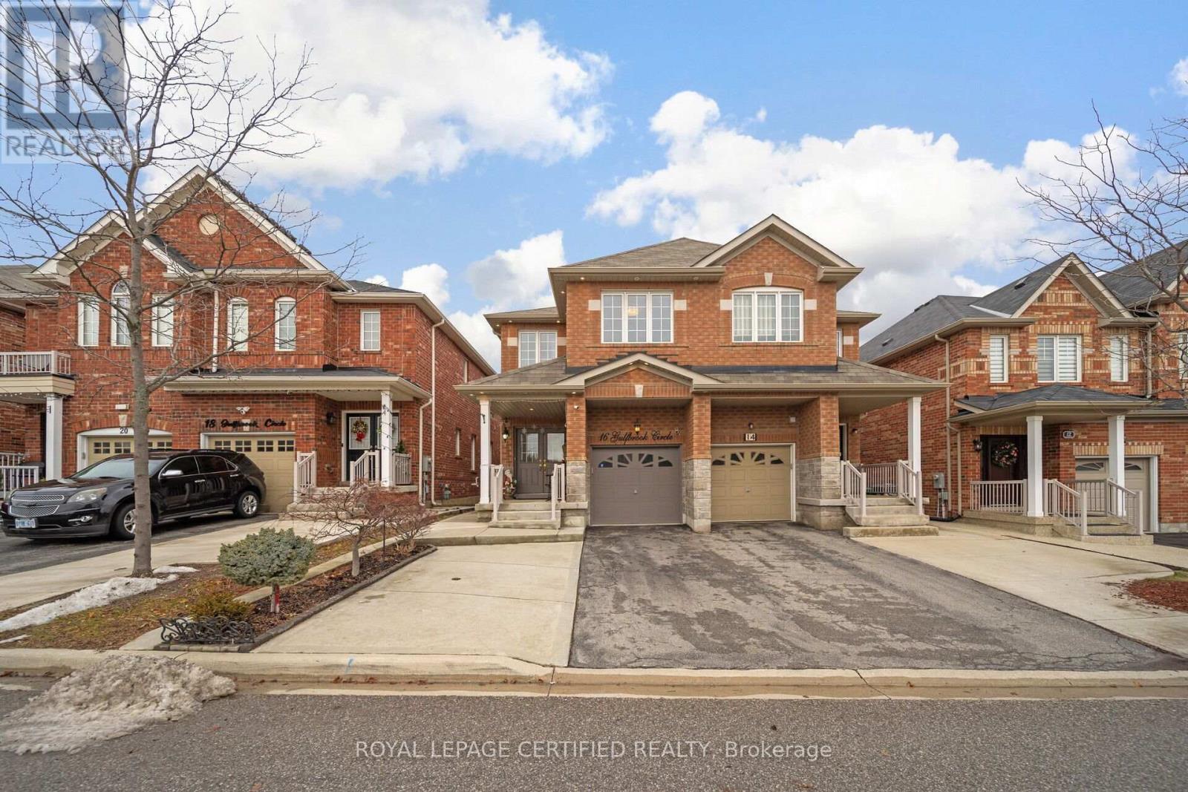608 - 2087 Fairview Street
Burlington, Ontario
Welcome to Paradigm Condos, nestled in the vibrant heart of Burlington. This exceptional 2-bedroom, 2-bathroom unit in the highly desirable Paradigm Condominium offers both a terrace and a balcony, enhancing your outdoor living experience. Spanning 745 sq. ft., the thoughtfully designed open-concept suite features laminate flooring throughout, a spacious kitchen equipped with stainless steel appliances, quartz countertops, and an island with a breakfast bar.Enjoy an impressive array of amenities, including a Rooftop Lounge, Basketball Court, Indoor Pool, Pet Spa, Kids' Play Room, Guest Suites, Hot Tub, 24-Hour Security & Concierge, Party Room, Steam Room, Fitness Centre, and BBQ Area. With direct access to the Burlington GO station and just minutes from highways, Mapleview Mall, and downtown Burlington, you'll relish the perfect blend of convenience and comfort. (id:54662)
RE/MAX Aboutowne Realty Corp.
408 - 2263 Marine Drive
Oakville, Ontario
Bright and sunny South West facing unit in Oakville's beautiful Bronte area. This fully renovated 2 bedroom unit offers plenty of space for living and for storage. Cooks will love the open kitchen with large island and entertainers will enjoy the open concept living space.From the building, enjoy the afternoon sun from your private balcony, take a swim on warm days in the outdoor pool or stay fit with the exercise room. Just steps from the building, you will find all the incredible things that living in Bronte has to offer. It is just steps to Lake Ontario, Bronte Marina, trails, top restaurants, coffee shops, beaches, parks and so much more. This vibrant neighbourhood offers plenty of shopping, easy access to the QEW, GO Trains, and public transportation. Don't miss out on this beautiful unit in one of Oakville's best communities. (id:54662)
RE/MAX Aboutowne Realty Corp.
1503 - 7 Michael Power Place
Toronto, Ontario
A SHOWSTOPPER CORNER UNIT! You will love this beautiful, fully renovated 2 bedroom-split layout with lots of Natural Light with Floor to Ceiling Windows. Nearly 900 sq ft, the primary bedroom fits a king-size bed and includes a private ensuite 4 pc Bathroom. Other upgrades include: smooth ceilings, pot lights throughout, a google smart home, chef's kitchen with granite countertops & a rare large kitchen window that floods the space with natural light. This Suite is perfect for entertaining! Lots of Storage. From the private balcony you view Lake Ontario. Steps to Islington Subway Station! Close to highways, Go Station, Shops, Restaurants & Bloor St. All Utilities are included in the Maintenance Fee (heat, hydro,water). This is the perfect condo to call home! Perfect for 1st time home-buyers or Downsizer. 24 hr Concierge in a Well-Maintained Building! Don't miss this Stager's Paradise! (id:54662)
Royal LePage Signature Realty
204 - 1530 Weston Road
Toronto, Ontario
Well Kept updated 3 Bedroom Townhouse, with an open concept layout of the living room & Dining room. 2 Washrooms, large Primary Bedroom with walkout to Balcony & Semi Ensuite. All Bedrooms have closets and laminate flooring. This Townhouse comes with one parking spot and one Locker for extra storage. Close to future Eglinton LRT station, GO train, UP Express (Airport Train), TTC Buses, School & Grocery Stores. (id:54662)
Ipro Realty Ltd.
95 Poplar Heights Drive
Toronto, Ontario
Exceptional Detached Home in a Prime Neighborhood Near St. George's Golf Course! Nestled in a highly sought-after community, this fantastic home offers unparalleled convenience and charm. Located steps from public transit and minutes to major highways (401, 427, 409, 403) and the airport, it's also close to top-rated schools. Featuring a welcoming porch and grand foyer, the home boasts spacious rooms with hardwood floors throughout. The eat-in kitchen provides ample space for family gatherings, while the master bedroom includes a luxurious newly renovated 4-piece ensuite and an expansive balcony perfect for outdoor relaxation. The finished basement, with its separate entrance, includes a large game room, wet bar, and pool and tennis tables, offering the ultimate entertainment space. This home seamlessly combines an unbeatable location, generous living space, and modern comforts making it an ideal choice for large families! **EXTRAS** S.S Fridge, Stove, Built-In Dishwasher, Washer And Dryer. All Electric Fixtures, Gas Furnace (2006), Updated Windows. Large 2 Car Garage With Garage Door Opener. New Painting! (id:54662)
Homelife Landmark Realty Inc.
Bsmt - 91 Whitehouse Crescent
Brampton, Ontario
Beautiful well Maintained basement with side Entrance. Priced right for lease. Large size living room with Dining room , Shared laundry. Private Entrance, One car parking. Tenant pay 30% utilities. Close to gurudawara, Temple,Schools, Hwys & shopping. Please show and rent. Thanks for showing. (id:54662)
Homelife Silvercity Realty Inc.
Basement - 12 Eddystone Drive
Brampton, Ontario
This is your opportunity to lease a beautifully designed 2-bedroom, 1-bathroom unit in the prestigious Park Lane Estates - one of Bramptons best-kept secrets. Nestled in a highly sought-after neighbourhood known for its estate-style homes and expansive lots, this home offers the perfect blend of elegance, privacy, and convenience. The bright and spacious living room seamlessly connects to the open-concept kitchen, enhanced by pot lights that create a warm and inviting atmosphere. The kitchen boasts sleek quartz countertops, a matching backsplash, a fridge, stove, and hood range, complemented by a double sink and stylish laminate flooring that enhance the modern aesthetic. Both generously sized bedrooms feature large windows, double mirrored closets, and laminate floors for a clean, contemporary look, while the main bathroom offers a 3-piece. Included in the lease is one parking spot and the tenant to pay 30% utilities for heat, hydro, water, and internet."Don't miss out on this rare leasing opportunity in one of Bramptons most coveted neighbourhoods! Some photos have been virtually staged. (id:54662)
Royal LePage Real Estate Services Ltd.
9 Richwood Crescent
Brampton, Ontario
Bright beautiful Basement with 1 bedroom, 1 full bathroom for rent with 1 parking. Walk To Schools, Bus Stop, Mins To Shops, Close To Go Train. (id:54662)
Homelife Top Star Realty Inc.
510 - 35 Ormskirk Avenue
Toronto, Ontario
Chic & Spacious three bedroom, two bath condo spread over two floors in desirable Swansea neighbourhood steps from Cheese Boutique. Three large bedrooms each feature generous closets and picture windows. Recently renovated and updated throughout. Building has fabulous amenities including pool, tennis courts, and private park. Located on the coveted Swansea & Humberside school districts. Quick walk to High Park, Transit and Lakeshore. Easy Access to Highway. (id:54662)
RE/MAX Professionals Inc.
Upper - 1825 Davenport Road
Toronto, Ontario
Stunning 2-Level Apartment with Character & Convenience! This well-maintained 3-bedroom apartment has it all: Tons of exposed brick, modern finishes, and thoughtful details throughout. The spacious layout includes a massive primary bedroom, a sleek kitchen with stainless steel appliances, and the convenience of private laundry. Nestled in a fantastic neighborhood, you're just steps from TTC bus stops, Earlscourt Park, top-rated schools, and the vibrant shops & restaurants on St. Clair Ave W. This one wont last so book your showing today! Street parking available through the city. (id:54662)
Keller Williams Referred Urban Realty
16 Gulfbrook Circle
Brampton, Ontario
Top 5 Reasons Why Your Clients Will Love This Home; 1) Stunning Semi-Detached Home With Great Curb Appeal Located In One Of The Most In-Demand Neighbourhoods Of Brampton. 2) Gorgeous Open Concept Main Floor Plan With An Abundance Of Natural Light - The Most Ideal Starter Detached Home!. 3) On The Second Floor You Can Find Three Great Sized Bedrooms Including A Primary Suite W/ Walk In Closet & Ensuite Bathroom. 4) On The Lower Level You Can Find A Professionally Finished Rec Room Basement With Separate Entrance From Garage. 5) In The Backyard Oasis You Will Be Mesmerized By The Oversized Backyard Deck & The Advantage Of No Rear Neighbours. **EXTRAS** Close To Top Rated Schools, Public Transit & Retail Plazas! (id:54662)
Royal LePage Certified Realty
Bsmt - 9408 Chinguacousy Road
Brampton, Ontario
Welcome to this cozy 2-bedroom, 1-bathroom lower-level apartment, nestled in the desirable community of West Brampton, known for its tranquil residential neighborhoods and close proximity to essential amenities. this home is ideal for those seeking a peaceful yet connected lifestyle. The spacious bedrooms feature ample closet space. The updated 3-piece bathroom includes modern fixtures and a versatile shower/tub combo. The expansive kitchen is efficiently designed with plenty of cabinet space and room for a dining table. The generous living room offers a welcoming space for both relaxation and entertainment. Outside, the shared backyard area is perfect for gardening or enjoying various outdoor activities. The property also boasts a private driveway with space for two vehicles. Recently refreshed with new paint, cabinets, and countertops the interior is bright and inviting. With schools, parks, shopping centers, public transit routes nearby, and easy access to major highways for commuting to nearby cities, this West Brampton home is a perfect blend of comfort and practicality. (id:54662)
Keller Williams Advantage Realty











