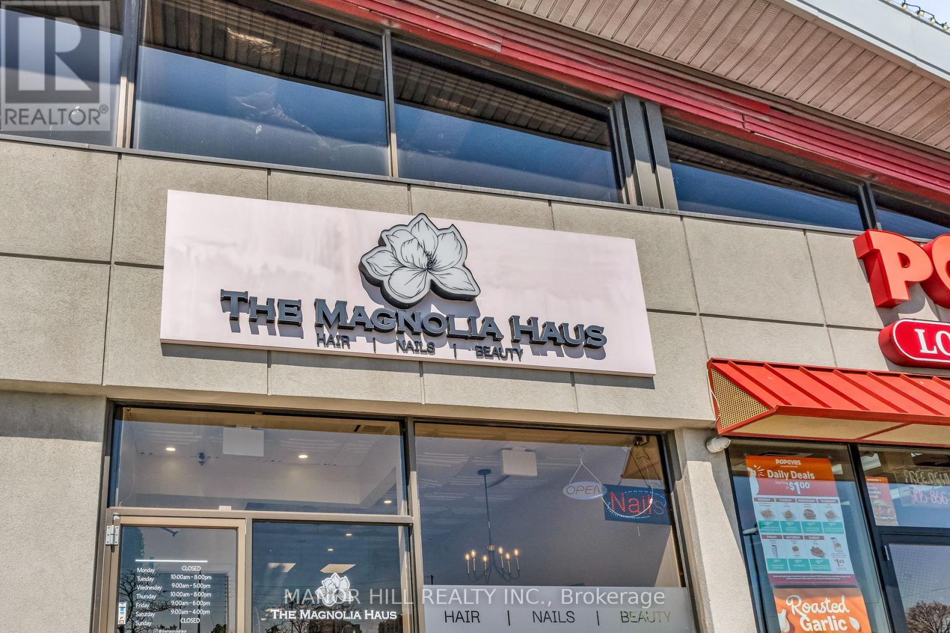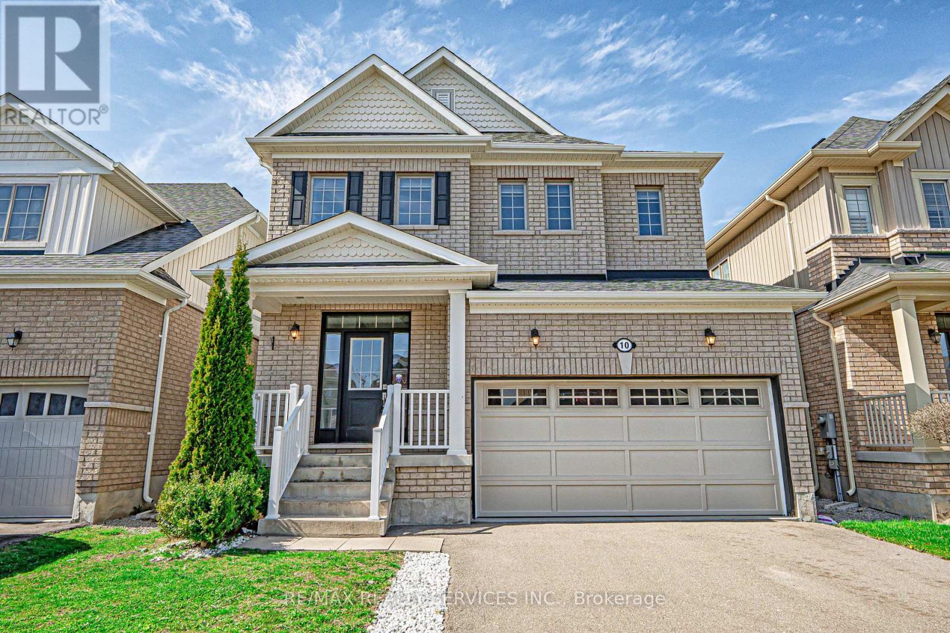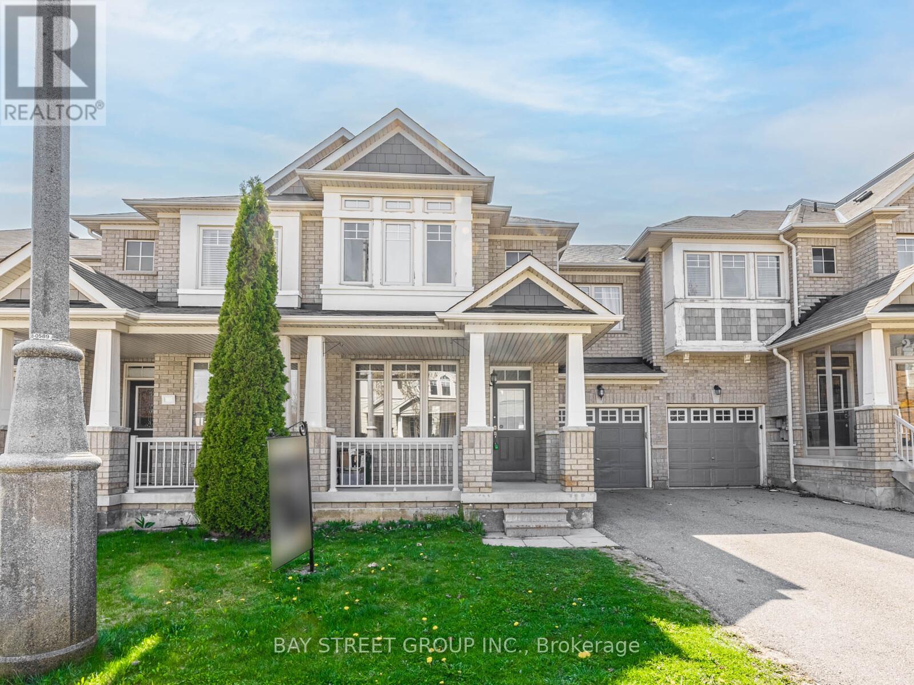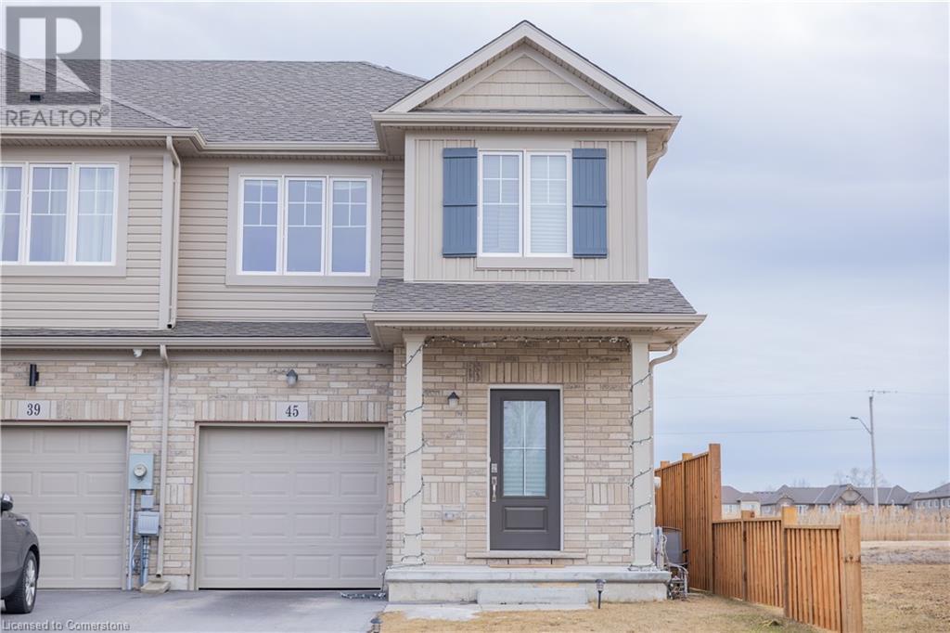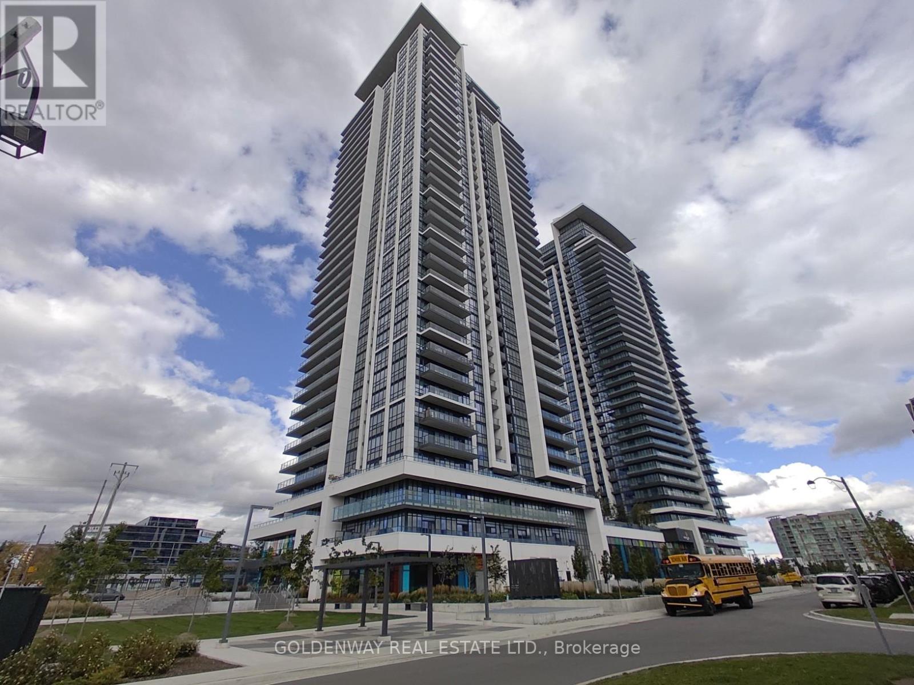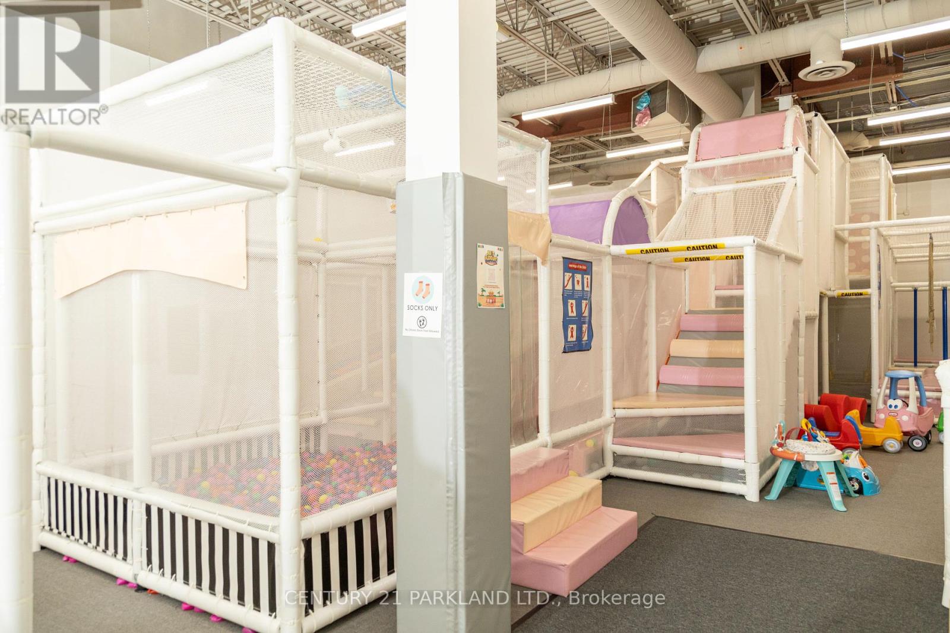15a - 7766 Martin Grove Road
Vaughan, Ontario
Looking for a pre- established business to continue growing or additional location built out to expand your current business? Look no further than this Amazing recently built Beauty Salon with exceptional finishes ready for you. Located in a busy plaza with ample parking and cross promotion with Service Ontario across the hall. Great google reviews with an already established presence in the community ready to be taken to the next level. Separate rooms easily rentable for additional beauty services. Fantastic layout and designed with expansive business model in mind. Reasonable rent with great landlord/property manager. Sellers are willing to sell as assets sale or complete sale of business. (id:59911)
Manor Hill Realty Inc.
742 Beman Drive
Newmarket, Ontario
Listed Below Market for Immediate Sale! Updated and well-maintained 2-storey home on a quiet, family-friendly street near historic Main St, Hwy 404, schools, parks, and Southlake Hospital. Major renos: Roof, A/C, kitchen, bath, floors, stairs, crown molding, side interlock, driveway pavement and ample pot lights all in 2019. Basement Laminate and bathroom in 2022. The basement, with a separate entrance, offers versatile living space, including a recreation room, full kitchen, 4th bedroom, modern 3-piece bathroom, and separate laundry perfect for multigenerational living or rental income. Side Fence, water and Gas meter all replaced in 2024. Enjoy a private backyard with no neighbors behind-More privacy. No Side walk! Don't miss this exceptional opportunity! Priced to sell. Schedule your showing today! (id:59911)
Right At Home Realty
10 Mccabe Lane
New Tecumseth, Ontario
Welcome to this stunning 3-bedroom, 3-bathroom detached home nestled in a family-friendly, desirable neighborhood of Tottenham! This open-concept beauty boasts 9 ceilings and a modern kitchen with granite countertops, upgraded stainless steel appliances, and a bright breakfast/living area perfect for entertaining. Spacious family room featuring a cozy gas fireplace, and a full oak staircase. The large primary bedroom offers a walk-in closet and a spa-like 5-piece en suite. Enjoy the convenience of a double car garage, a spacious backyard. Close to parks, schools, and major highways. (id:59911)
RE/MAX Realty Services Inc.
64 Button Crescent
Uxbridge, Ontario
This stunning executive home offers an exceptionally rare combination of luxury, location, & lifestyle in one of Uxbridge's most sought-after golf course communities. It backs onto lush green space & forest, with direct access to scenic trails and within walking distance to shops, schools, and town amenities. Upon entry, the main floor impresses with 9' ceilings and crown mouldings throughout with a dramatic 2-storey foyer open to the upper level. The living room features large bow windows, custom built-ins and California shutters; the formal dining room is accented with a coffered ceiling & pillar columns. The open concept gourmet kitchen offers custom cabinetry, granite counters, a tumbled marble backsplash, s/s appliances with counter cooktop, built-in oven, microwave & warming drawer, hardwood floors, and a 3-sided gas fireplace connecting to the family room. Double garden doors with a retractable screen leads to a large deck with forest views. Upstairs, the primary suite includes double entry doors, a walk-in custom closet, & a 5-pc ensuite with a Jacuzzi tub. Two bedrooms share a Jack & Jill 4-pc bath, while the fourth offers its own ensuite, bay windows with a vaulted ceiling & built-in desk area. The bright, walkout basement includes oversized windows, a kitchenette with custom cabinetry, an eating area, dishwasher, sink, and fridge; plus a rec room and play area perfect for in-laws and extended family. The playroom features a large above-grade window and could easily be converted into an additional bedroom (by adding one wall) offering excellent potential for a full in-law suite conversion. Walk out to a covered patio and professionally landscaped backyard with a sprinkler system, hot tub, deck with lighting, and mature gardens. Additional features include: Nest thermostat + doorbell, privacy fencing with gate access, 2018 furnace & AC, 2017 shingles, 200 amp service, water softener(owned) & a professionally landscaped front yard with sprinkler system. (id:59911)
RE/MAX All-Stars Realty Inc.
22 Windrow Street
Richmond Hill, Ontario
Stunning Ravine View With Beautiful 3 Bd 3 Washroom Townhome In The Heart Of Richmond Hill. Spacious Master Bdrm With Luxurious 4 Pc. Ensuite And Walk-In Closets. Open Concept Kitchen With High-End Stainless Steel Appliances. Beautiful Open View In The Backyard. Steps To Public Transit, Restaurants, Shopping, Parks And School. Showing Any Time. (id:59911)
Bay Street Group Inc.
45 Sycamore Street
Niagara Falls, Ontario
This charming 3-bedroom, 2.5-bathroom corner unit townhouse offers a spacious and functional layout. Located in a quiet area with no neighbors at the back, it ensures privacy and tranquility. The home features a side entrance to the basement, providing added convenience and potential for customization. The open-concept kitchen is a highlight, equipped with stainless steel appliances and ample cabinet space, perfect for cooking and entertaining. (id:59911)
Homelife Miracle Realty Ltd
2902 - 38 Gandhi Lane
Markham, Ontario
Pavilia Towers by Times Group. One year old Panoramic views, High floor, Open concept, corner unit NE, 9' ceiling with large balcony, Upgraded (whole unit vinyl floor, one EV parking close to elevator & blacksplash quartz same as counter top, water filter) moved in conditiion, close to all amenties, 404 & 407 , VIVA Transit, TTC, banks ,schools, parks , doctors, pharmacy, Walmart, Home depot, Canadian tire & all kind of nice resturants & etc...24 hrs Concierge, Gym, Recreation Room, Guest rooms, Swimming Pool &.cards room..... (id:59911)
Goldenway Real Estate Ltd.
10 Kildrummy Gate
Vaughan, Ontario
Look No Further! Welcome To 10 Kildrummy Gate In The Heart Of Maple! This Spectacular Property Has Been Renovated Top To Bottom $$$$ And Boasts 2025 Sq Ft Above Grade, An Amazing Open Concept Layout. As You Enter This Fantastic Property You Are Welcomed By An Open To Above Foyer, Custom Eat-In Kitchen With S/S Appliances, Gas Stove & Quartz Counters, Open Concept Living/Dining Combo With Gas Fireplace, Large Primary Bedroom With Fully Renovated Ensuite, Great Sized 2nd & 3rd Bedrooms, Fully Renovated 2nd Floor Bathroom, Fully Finished Basement With Fireplace & Feature Wall And Additional New Bathroom, Backyard Oasis With Newly Installed Interlock Patio & Side/Front Walkway. No Expense Spared On This Meticulously Maintained Home! NEW WINDOWS(2023), NEW FURNACE/AC (2019), NEWFRONT DOOR (2020). Close To Schools, Shops, Hwy 400, Hwy 407, Restaurants And More! (id:59911)
RE/MAX Experts
80-82 - 550 Highway 7 E
Richmond Hill, Ontario
Prime location restaurant for sale at Times Square Richmond Hill. The space is well renovated with private rooms and leasehold upgrades. Fully equipment kitchen includes long commercial hoods, walk-in cooler and walk-in freezer. Current lease expires in 2027 with a 5 years renewal option. (id:59911)
Bay Street Group Inc.
J2 - 43 First Commerce Drive
Aurora, Ontario
Are You Looking For A Profitable And Fun Business Opportunity? Don't Miss This Chance To Own A Well-Established Indoor Playground In Smart Centre, Aurora. This Business Has A Loyal Customer Base, A Strong Reputation, And A Custom-Designed Space That Kids Love. You Can Benefit From Years Of Stability And Growth. This Is A Turnkey Operation With Over $700K Invested In Equipment And Leasehold Improvements, All In Excellent Condition And Included In The Sale. The space can be used for after school programs and summer camps. You Can Expect To Earn At Least $25K Per Month With Very Low Rent And Plenty Of Parking Spaces. The Owner Is Experienced And Willing To Train You. This Is A Rare Opportunity To Own A Unique And Successful Business In A Prime Location With Lots Of New Developments Nearby. Act Fast Before It's Gone! (id:59911)
Century 21 Parkland Ltd.
285 Richmond Street
Richmond Hill, Ontario
Excellent Invest Opportunity!!! Well-maintain 6 Self-Contained Apartments in Mill Pond Area; 6 of 2-bedroom Apartments + 5 Carports and Surface Parkings; Newly Renovated 2 units of 2 bdrm; Fully Rented; Close to Hospital, School, Transit (id:59911)
Right At Home Realty
76 Woolwich Street Unit# 7
Kitchener, Ontario
Well maintained 2 bedroom, 2 and half bath room Townhome in a Quiet, Exclusive Complex. Nestled in a small, peaceful community, this stunning luxury townhome offers a bright and spacious open-concept main floor with soaring 9-ft ceilings and a carpet-free design. The modern kitchen features a large island overlooking the inviting living and dining area, complete with a cozy fireplace. Sliding doors lead to a private deck, perfect for entertaining. Upstairs, you'll find 9-ft ceilings, two generously sized bedrooms, and a versatile den—ideal for a home office. The expansive primary suite boasts two walk-in closets and ensuite privileges for ultimate comfort. The fully finished basement adds even more living space, featuring a large window that fills the area with natural light and an additional full bathroom. With Kiwanis Park and walking trails just steps away, plus a variety of shops and restaurants nearby, this townhome offers the perfect blend of luxury, convenience, and tranquility! (id:59911)
Peak Realty Ltd.
