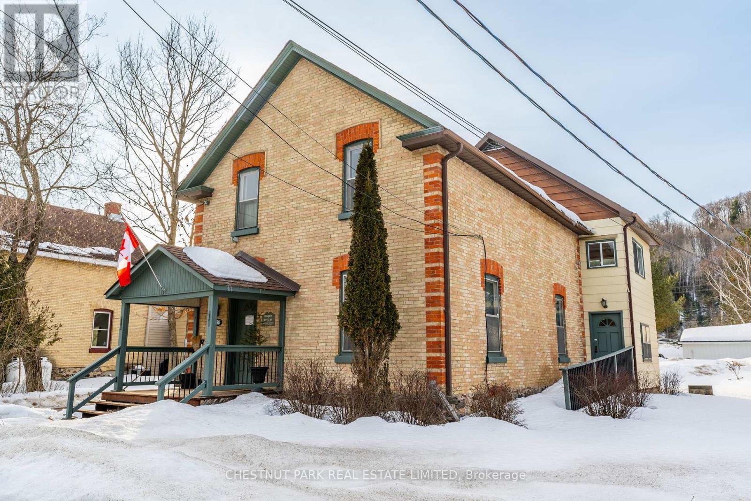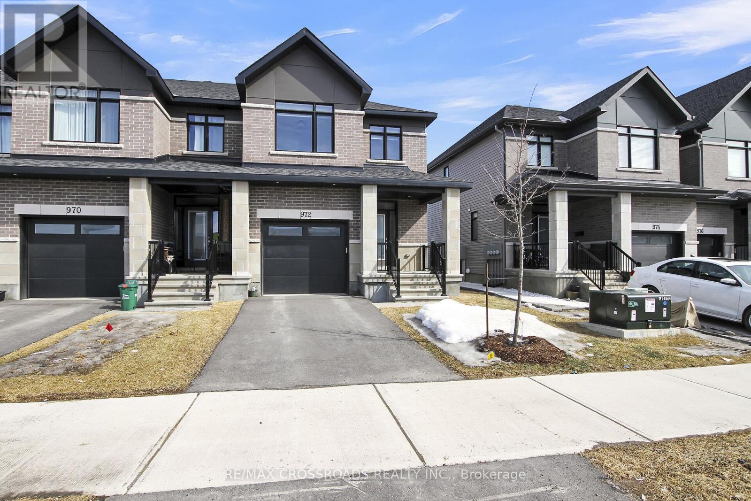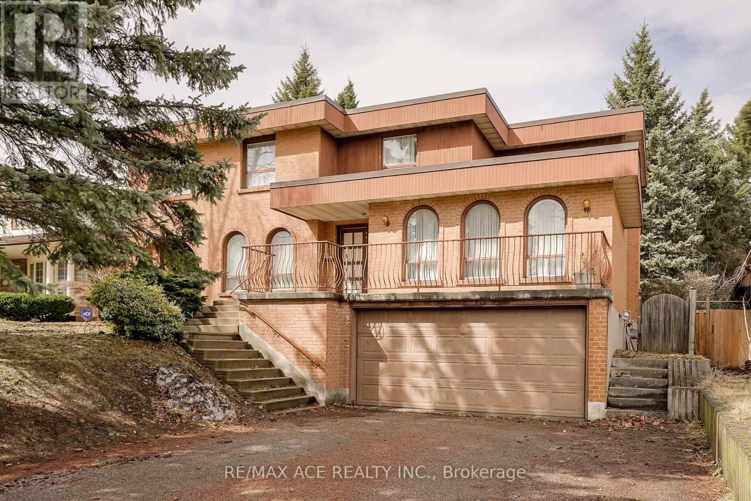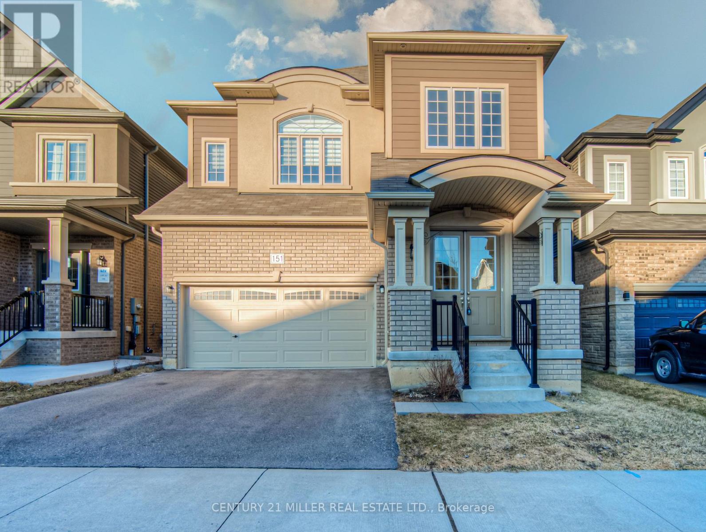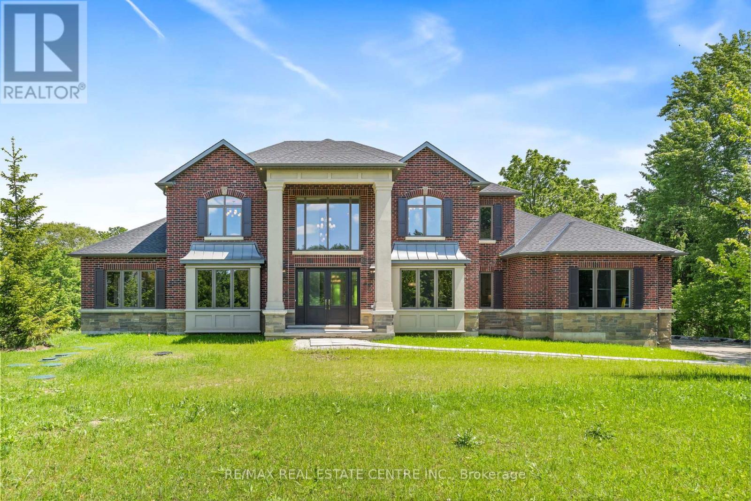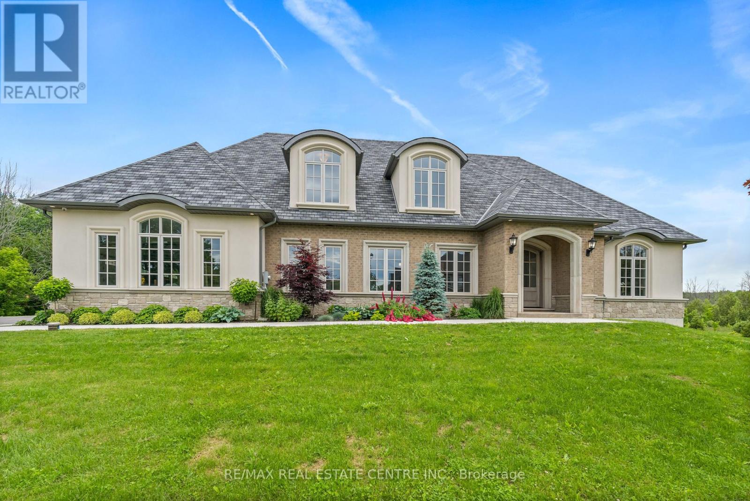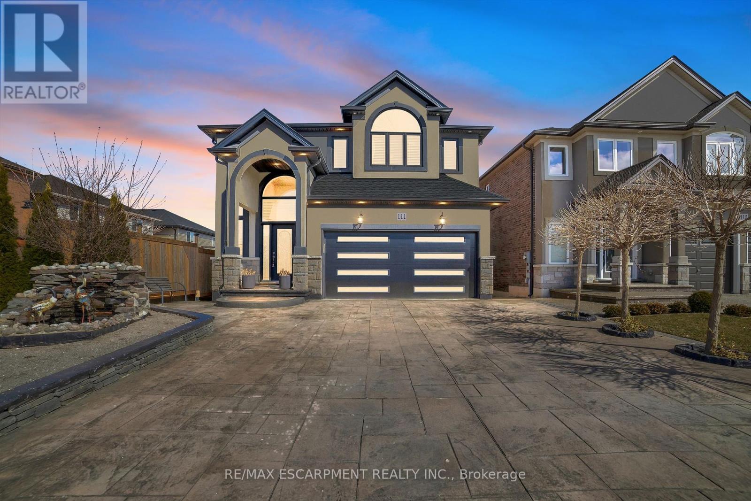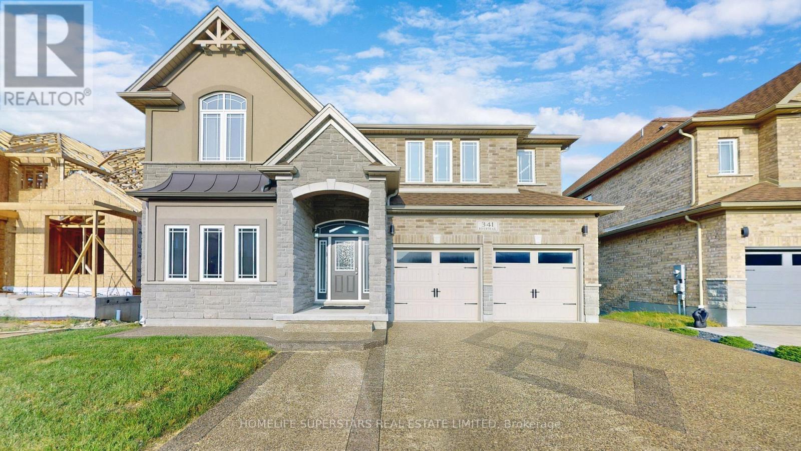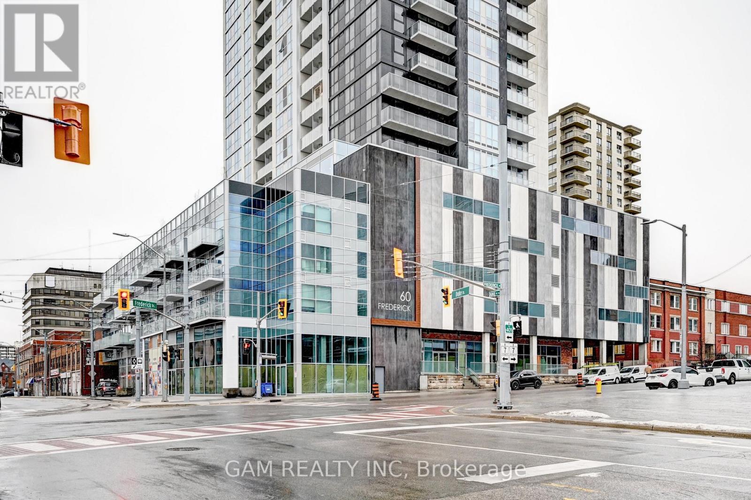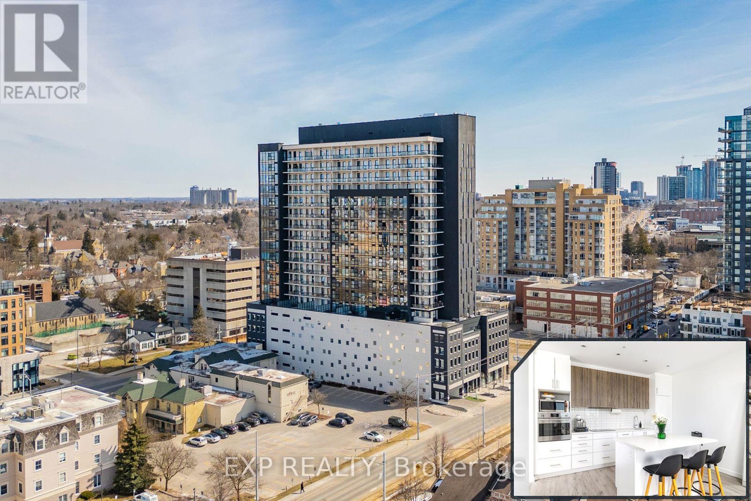238 Highland Street
Dysart Et Al, Ontario
Prime Commercial Property in Haliburton Highlands! Located in a highly visible main street location, this spacious commercial property offers over 2200 sq ft of versatile space perfect for a professional office, retail business, or service-based enterprise. The property is ideally suited for those seeking high foot traffic and premium exposure in the heart of Haliburton Village. With ample parking and the potential to customize the space, this is the perfect opportunity for your growing business. Don't miss out on this high-traffic location in one of the most sought-after areas of the Haliburton Highlands. (id:54662)
Chestnut Park Real Estate Limited
Chestnut Park Real Estate
972 Brian Good Avenue
Ottawa, Ontario
This 4-bedroom, 4-bathroom end-unit freehold townhouse is a fantastic find! Built by Claridge Homes, this 2-year-old property offers a stunning open-concept design with modern finishes throughout. The home is bright and spacious, with large principal rooms filled with natural light, creating a welcoming and elegant atmosphere. The upgraded kitchen is a chef's dream, complete with stainless steel appliances, quartz countertops, and a beautiful backsplash. The primary bedroom features a luxurious 4-piece ensuite and a walk-in closet for added convenience. Laundry facilities are conveniently located on the ground floor, and all existing window coverings are included. This home is also protected by a seven-year Tarion warranty, giving you peace of mind. The location is ideal, with easy access to public transportation, shopping centers, schools, and other key amenities. It truly offers a great opportunity for anyone looking for a stylish and well-maintained home. Don't miss out on this amazing chance to make it yours! (id:54662)
RE/MAX Crossroads Realty Inc.
28 Wilkins Drive
Kitchener, Ontario
AAA Location! This charming CUSTOME BUILD 2 STORY with a DOUBLE garage , tree-lined street in a highly desirable neighborhood. 4+2 generously sized bedrooms DINING ROON AND FAMILYROOM,LIVING ROOM, AND EAT IN KITCHEN, 4 ENTRANCE, MAIN FLOOR LAUNDRY with a fully finished basement oversized windows. Well laid out kitchen and high end appliances. Double wide concrete driveway. A spacious and private fenced yard complete with a delightful. RENTED FOR $5200.00. VACANT END OF MAY 200 ELECTRIC PANEL (id:54662)
RE/MAX Ace Realty Inc.
151 Bilanski Farm Road
Brantford, Ontario
Brantview Heights development. The Vermilion Model. Elevation A. 2,903 Sq ft. 5 bedrooms, 3.5 baths. Located in a family friendly neighbourhood. Open-Concept Main floor with well appointed rooms for dining Entertainment. Freshly painted. Hardwood on the main level. Curved staircase to second level features large master bedroom with double closet, Ensuite bathroom with standing shower and soaker tube. 4 additional bedrooms, Jack and Jill bathroom and a 4 pieces common bath. Main level laundry. A/C, Central Vacuum, Pot lights. Upgraded including full brick, 10 ceiling height on main level, 9 on second level and 9 in basement. The basement is unfinished. 5 Minutes drive to 403, shops, schools and parks. (id:54662)
Century 21 Miller Real Estate Ltd.
101 Perryman Court
Erin, Ontario
In one of the most coveted pockets of Ballinafad, you will uncover the definition of a contemporary masterpiece offering an astounding living experience with 5+2 bedrooms and 9 bathrooms. Indulge in the epitome of a luxurious lifestyle in this magnificent estate property nestled among multi-million dollar homes. This extraordinary residence, constructed by the revered Homes Of Distinction, spans over 8,200 square feet and exemplifies superior craftsmanship, exquisite finishes and an uncompromising use of superior materials. Upon entering you will be instantly captivated by the grandeur and sophistication this home portrays. Superb gourmet kitchen is nothing short of spectacular and is complete with subzero fridge, 4 foot Wolf range, expansive centre island and a brilliant butlers pantry. Sliding barn door from pantry leads to formal dining room overlooking the magnificent setting. Majestic main floor primary bedroom boasts quadruple glass sliding doors that lead out to deck, gas fireplace sitting area, custom walk-in closet and breath-taking 5 piece ensuite bath. Chic laundry room, located on the main level for added convenience, showcases quartz, marble, heated floors and endless storage. Upper level introduces 4 grand bedrooms each presenting its own walk-in closet and glamourous 3 piece ensuite bath. The sprawling finished lower level is complete with recreation room featuring an astonishing bar with vast island with stunning art-like quartz countertops/backsplash. Two sizeable bedrooms, each offering their own private 3 piece ensuite bath and a substantial exercise area completes this level. Massive 5 vehicle garage, geothermal heating and cooling, gorgeous mahogany front doors and heated floors. This property evokes the feelings of timeless grandeur from the moment you enter! With its unparalleled ambiance and multitude of inviting spaces, this residence graciously invites you to call it home! (id:54662)
RE/MAX Real Estate Centre Inc.
161 Perryman Court
Erin, Ontario
Uncover the essence of upscale luxury and elegance in this brand new, masterfully crafted bungaloft nestled in a most sought after pocket of Erin. Constructed by the esteemed Homes Of Distinction, this extraordinary residence spans over 3,750 square feet and epitomizes a harmonious blend of grandeur and practicality with its 4+1 bedrooms and 5 bathrooms. Experience supreme extravagance as you step into this ultra high-end, exquisite sanctuary showcasing unparalleled finishes. Marvelous dream kitchen, complete with subzero fridge and 4 foot Wolf range, quartz counters, 2 dishwashers and beverage fridge with delightful custom bar/coffee area, overlooks the massive dining area. Dining room presents quadruple solid sliding doors that lead out to tiered armour stone/concrete patio overlooking the magnificent setting. Grand main floor primary bedroom boasts his/her floor to ceiling custom closets and breath-taking 5 piece ensuite bath. Chic laundry room, located on the main level for added convenience, showcases quartz, marble, heated floors and endless storage. Upper level introduces 3 awe-inspiring bedrooms, 2 full baths and open loft/office area. This area overlooks the glamorous and extravagant great room with gas fireplace and striking wainscotting focal wall with built-in reading benches. The expansive finished lower level is complete with sprawling recreation room featuring a remarkable bar with vast island and breakfast bar with stunning art-like quartz countertops/backsplash. Sizeable bedroom, full bathroom and a substantial exercise area completes this level. Massive 4 vehicle garage, geothermal heating and cooling, gorgeous mahogany front doors and heated floors. Don't miss this opportunity to embark on a journey of luxury living in an exquisite sanctuary nestled on a magnificent 1 acre setting! (id:54662)
RE/MAX Real Estate Centre Inc.
51 Narbonne Crescent
Hamilton, Ontario
Discover the perfect blend of style and comfort in this stunning 2,543 sq. ft. two-story home, built in 2017. Designed for modern living, it offers 4 spacious bedrooms, 2.5 bathrooms, and a versatile loft that could easily serve as a 5th bedroom, home office, or playroom. From the moment you step inside, you'll be impressed by the soaring 9-foot ceilings and the abundance of natural light filtering through California shutters. The open-concept layout is ideal for both daily life and entertaining. The gourmet kitchen is a true showstopper, featuring a massive island, sleek quartz countertops, and stainless steel appliances all overlooking the inviting great room with a cozy gas fireplace. Plenty of room for entertaining in the formal dining room featuring a stunning chandelier, hardwood floors and coffered ceilings. The main floor also includes a laundry room combined mud room with upper cabinets. Upstairs, the primary suite is a private retreat, complete with a walk-in a closet and a spa-inspired ensuite featuring a glass shower and a deep soaker tub. Loft, 5 piece bath and 3 large bedrooms. Looking for more room? The unfinished basement offers endless potential to create a custom space that suits your needs, whether it's a home gym, theatre room, or extra living area. Outside, the backyard is designed for relaxation and entertaining, with a spacious deck and interlock patio, perfect for summer gatherings. The exposed aggregate driveway and walkway enhance the curb appeal, adding to the home's modern charm. Nestled in a sought-after neighborhood, this home is close to top-rated schools, parks, shopping, and easy highway access, making it a perfect choice for families end commuters alike. (id:54662)
Royal LePage State Realty
111 Vineberg Drive
Hamilton, Ontario
Simply Stunning!. Executive four bedroom all brick beauty ,approx. 3,750 sq. ft of quality fully finished living space, Approx $200,000 in overall extra improvements (list available) . Built in 2017 tastefully crafted both inside and out. Inviting foyer with 18ft soaring front entry with leaded glass doors and arched window ,offering high-end porcelain tiles thru out main and lower level. Open concept plan, great room with mirror accents, dream kitchen with glass back splash, high-end stainless appliances and an additional side by side fridge with full freezer and pantry, granite counter tops ,accent pot lighting, wainscoting thru-out. Master bedroom features luxurious private ensuite ,second floor laundry room. Fully finished bright lower level features a large second kitchen with new fridge and stove, recreation room ,stunning fireplace opulent large bath room. A separate exterior side door could easily create a private entry to a in-law suite with multi look out windows. Walk out too 16f x 20ft composite deck with glass railings. impressive, stamped concrete patio, pathways and double driveway, soothing distinctive water fountain, fully finished garage with porcelain wall tiles and epoxy flooring , exterior accent security lighting. Very close to all amenities, shopping, Limeridge Mall, parks ,ymca gym and rec center bus trans to upper and Lower downtown city. Ideal for the commuter just 4 minute drive to the Alexander Link and + Red hill Expressway to either Toronto or Niagara bound destinations. Nothing to do but Enjoy!! (id:54662)
RE/MAX Escarpment Realty Inc.
341 Rivertrail Avenue
Kitchener, Ontario
Beautiful Elegant & most functional house in a great neighborhood. This dream home is in Kitchener's new subdivision with many amenities close by. This great 5-bedroom home has a rec room area on the second floor with 3 full washrooms with walk-in showers. The home offers over 3270 sq ft with a modern layout with 2 MBRs and an en-suite for your growing family. The unfinished basement has an open concept and big windows, a clear view of green pasture making your summer BB parties great. No home will be built at the back. The greenery at the back provides a sunny and welcoming environment like countryside living. Step into the modern open-concept layout with 9 ft ceilings on the main floor and an office room overlooking the front yard. The kitchen is a culinary masterpiece, featuring a custom island with upgraded countertops. breakfast bar, cabinets are 36 inches in size with butlers pantry, and walk-in pantry. The great room size is huge have big windows to overlook the ravine view. Enjoy gleaming Hardwood floors, and the large mudroom on the main floor has ample storage. The second level has 4 generous-sized bedrooms. The main primary bedroom has a walk-in closet with a nice en-suite bathroom, walk-in shower & double sink vanity. The unfinished basement, with a walkout view, awaits your finishing ideas, you may use your own projections. Exposed Aggregate concrete driveway Close to Schools, shopping, restaurants, recreational center, Waterloo Airport, Fairview Mall, Grand River, parks, pond, and walking trails. Waterloo University is just 15 km from this location. Major companies like Google and Blackberry have main offices. Nice location with quick access to major highways and go station. You are nearby cities that have big institutions in Waterloo, Cambridge, and Guelph. Located in a natural setting, Explorers Walk is suitable for the active family. surrounded by hiking trails, Chicopee Ski and Summer Resort, the outdoor activity possibilities are endless (id:54662)
Homelife Superstars Real Estate Limited
3601 - 60 Frederick Street
Kitchener, Ontario
Never lived in condo unit. Experience luxury living in this pristine 1-bedroom, 1-bath condo in Downtown Kitchener. Enjoy breathtaking, unobstructed city views through oversized windows, flooding the space with natural light. The open-concept design features soaring ceilings and a modern kitchen with integrated appliances for a seamless, stylish experience. With exclusive smart home technology, control your lighting, thermostat, and front door remotely. High-speed internet is included in the maintenance fees, and the unit comes with a locker. Located just steps from ION Rapid Transit, GO Train, and public transportation for easy connectivity. Close to Google HQ, Grand River Hospital, and top universities (Waterloo, Laurier, Conestoga), with exclusive restaurants, cafes, shopping, and entertainment at your doorstep. Whether you're a professional, couple, investor, or urban lifestyle seeker, this condo has it all. Seller will assist with financing to qualified buyers. (id:54662)
Gam Realty Inc
1703 - 181 King Street S
Waterloo, Ontario
Take in breathtaking sunset views from your spacious private balcony on the 17th floor of Circa 1877, one of Uptown Waterloos most sought-after condos. With 9' ceilings and expansive windows, this modern, bright unit offers a stylish open-concept living space. The European-inspired kitchen features built-in appliances, Quartz countertops, a gooseneck faucet, a subway-tile backsplash, and an island perfect for entertaining. The luxurious bathroom boasts porcelain tiles, Quartz counters, and a rainfall shower with a glass enclosure. Additional highlights include an in-suite washer and dryer, Smart lighting, and a custom wall-to-wall closet with a sliding barn door. Circa 1877 offers top-tier amenities, including a rooftop pool with a terrace, BBQ and cabanas, a fitness center and yoga room, a modern co-working space with meeting rooms, guest suites, secure bike storage, and a restaurant/bar. The building is monitored by cameras and features FOB access for added security. An onsite locker and optional parking rental add convenience. Located on King Street, you're just steps from the LRT, shopping, dining, boutique fitness studios, and healthcare services. Minutes away, you'll find Waterloos Tech Hub, Waterloo Park, and the Iron Horse Trail - perfect for biking and running. This prime location makes it an ideal choice for young professionals or investors. Don't miss this incredible opportunity to live in the heart of Uptown Waterloos - schedule your tour today! (id:54662)
Exp Realty
806201 Oxford Road
Blandford-Blenheim, Ontario
Welcome to Maple Lake Park, a serene and tranquil retreat where you can enjoy the beauty of nature right in your own backyard. Behind this home lies a conservation area, ensuring no new neighbors will be added. Picture yourself unwinding on one of the two covered decks, perfect for reading or simply enjoying a peaceful hobby. With two, or possibly three, bedrooms and a spacious shed for extra storage, this home offers plenty of convenience. The park also features a building where residents can rent additional storage space if needed. The monthly fee covers water, snow removal, septic pumping, community lawn care, and taxes, providing you with a hassle-free living experience. (id:54662)
Shaw Realty Group Inc.
