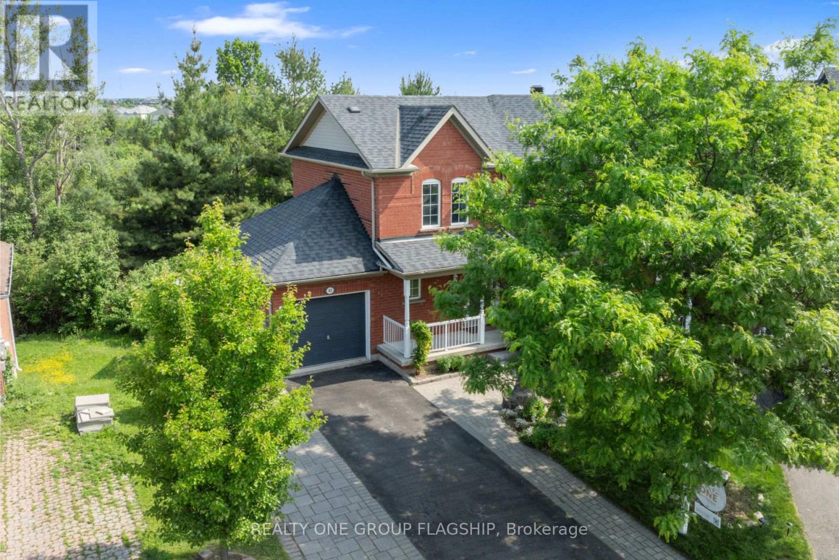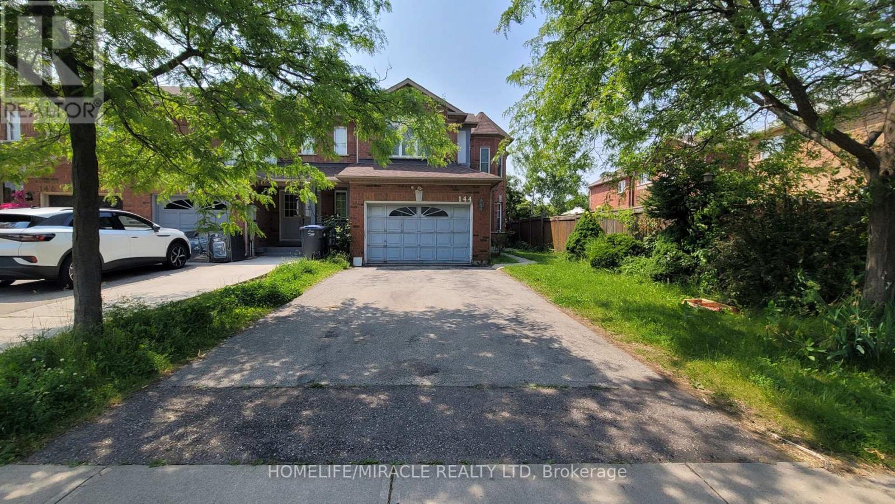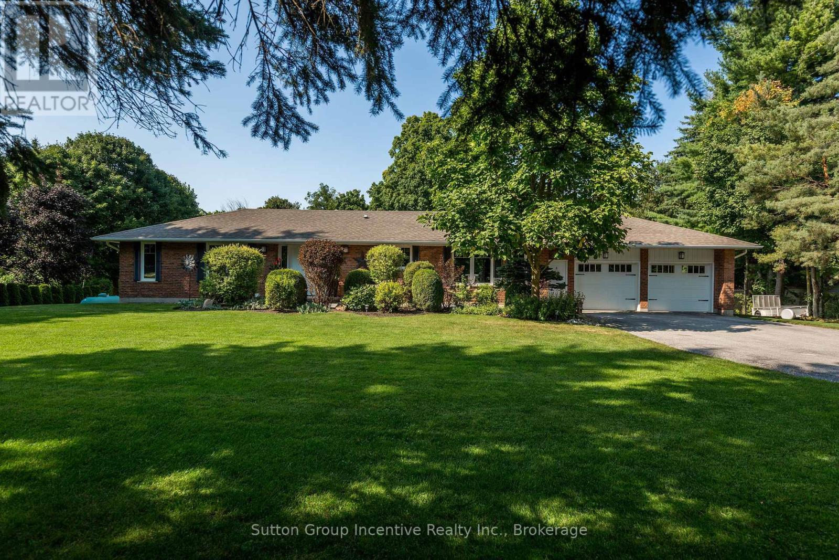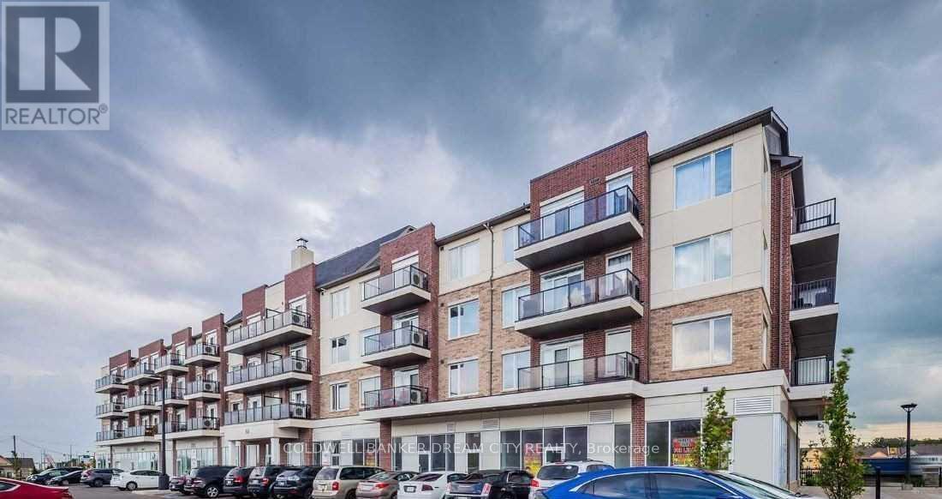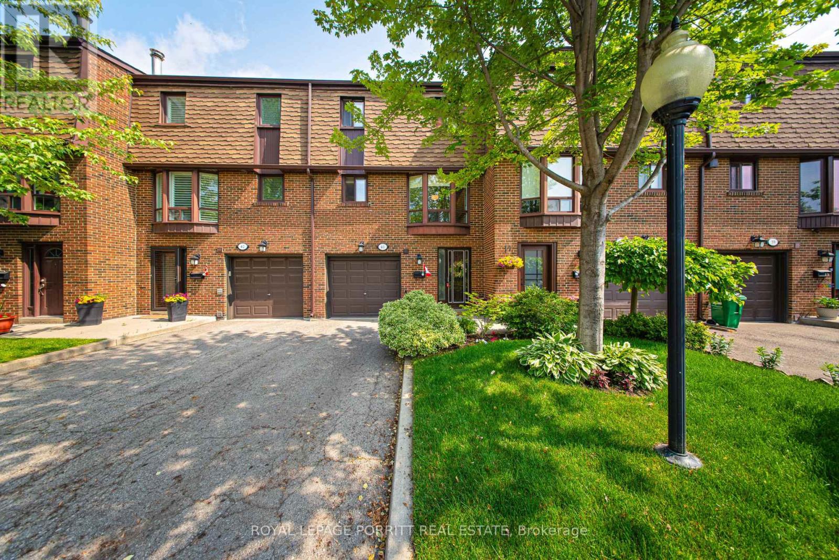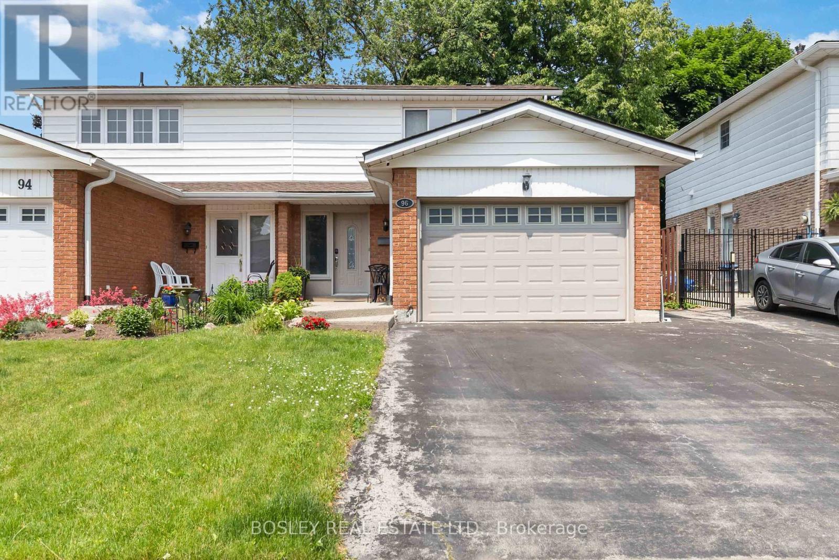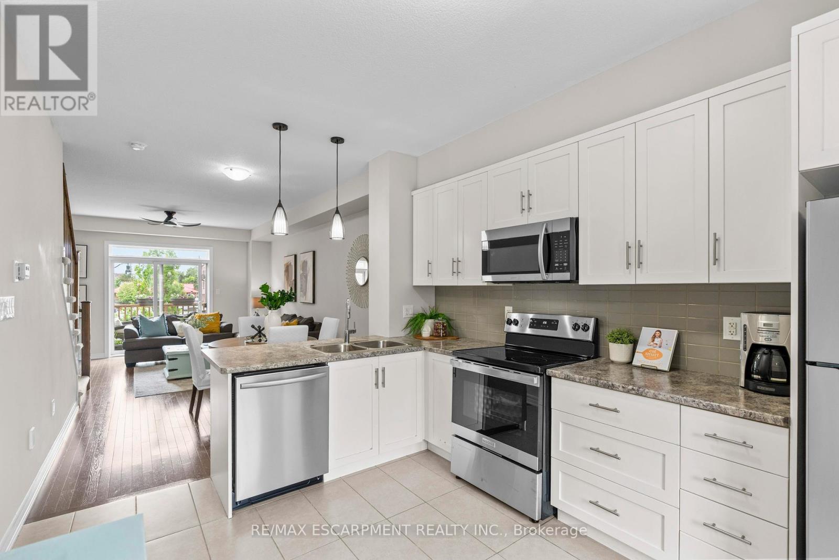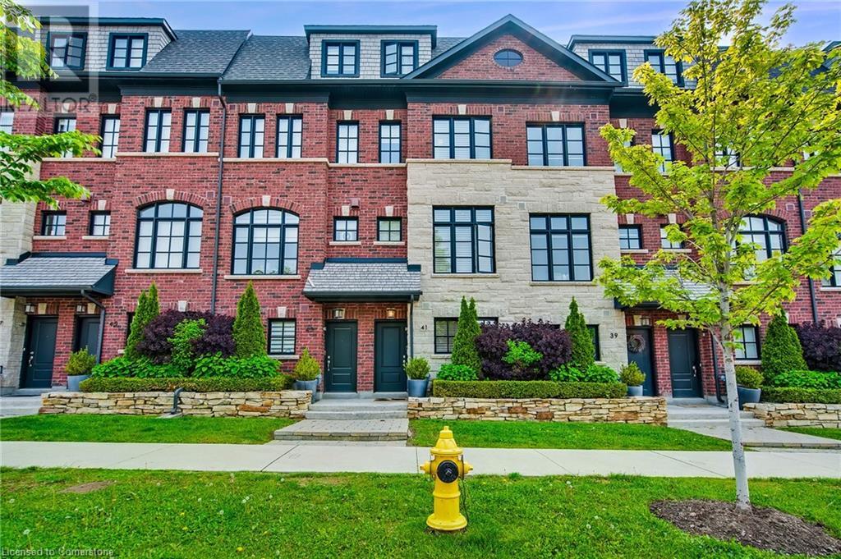42 Monaco Court
Brampton, Ontario
**Stunning 4-Bedroom Home with In-Law Suite & Ravine Backing A Private Oasis!** Welcome to this beautifully designed 4-bedroom, 4 bathroom home, featuring a **separate family room** and a fully self-contained **in-law suite** in the walkout basement perfect for extended family or rental income. Nestled on a quiet court with no through traffic, this home offers peace and privacy while being just minutes from schools, shopping, transit, and major highways. The main level boasts an open yet functional layout, highlighted by a bright kitchen, spacious living and dining areas, and a **separate family room**ideal for cozy gatherings. **Oversized windows** throughout the home frame breathtaking views of the lush ravine, bringing the outdoors in and filling the space with natural light. Step outside to your **massive, private backyard**, where the serene ravine setting creates a tranquil retreat perfect for entertaining or unwinding in nature. Upstairs, four generously sized bedrooms include a primary suite with an ensuite bathroom and walking closet . The fully finished basement offers a **self-contained in-law suite. With 3 piece bathroom, and private walkout, providing flexibility for guests or additional income potential (just add a kitchenette).With its **quiet court location, ravine backing, oversized windows, and separate living spaces**, this home blends comfort, convenience, and natural beauty. Don't miss this rare opportunity to own a private oasis close to everything! (id:59911)
Realty One Group Flagship
144 Sandyshores Drive W
Brampton, Ontario
!!! AVAILABLE FOR LEASE !!! Beautiful Spacious Freehold Townhome in this high demand, family friendly Brampton neighborhood. Steps away, walking distance to Trinity Mall. Quick and easy access to Highway 410. Excellent schools ranking in this area. Elementary school & High school are less than 600 meters distance. Close to Public transit. Enter the home to a huge sun filled living room with lots of sitting area. Spacious 3 bedrooms on the upper floor. Large master bedroom with walk in closet and ensuite 4pc bathroom. Hardwood flooring on the main floor and Laminate flooring throughout the second floor. No carpet in the entire home. Fully upgraded Kitchen with lots of cabinet space for your storage. Large breakfast area. Huge deck in the backyard to enjoy your friends and family gatherings. Fully fenced backyard for your privacy. Large finished basement with full washroom in the basement and huge finished open area to use for recreational entertainment. Separate entrance to the basement from the garage. 4 parking spots on the driveway and 1 in the garage. Total 5 Parking spots. Driveway not shared with the neighbor. Inside garage has 220v/16A outlet for EV charging. Just a short drive to Heart Lake conservation park area. Enjoy nature at its best. All utilities paid by the tenant. Hot Water Tank is owned, so no rental fee to be paid by Tenant for Hot Water tank. Possession from 15th Sept 2025. Can be possible from 1st Sept 2025. All offers will be reviewed after 27th June 2025. (id:59911)
Homelife/miracle Realty Ltd
174 - 3050 Erin Centre Boulevard
Mississauga, Ontario
Beautifully renovated two-level end unit townhouse located in a friendly, convenient neighbourhood, featuring two parking spaces, a stylish open-concept living and dining area, and a modern kitchen. Both spacious bedrooms offer walk-in closets and private ensuite bathrooms. Ideally situated just steps from a shopping plaza, Erin Mills Town Centre, community centre, library, parks, top-rated schools, public transit, and a variety of restaurants and amenities. With quick access to Highways 403 and 407, this furnished, move-in ready home is truly a must-see! (id:59911)
Bay Street Group Inc.
6492 13th Line
New Tecumseth, Ontario
This sprawling Ranch Bungalow style home offers main floor living with a fully finished walkout basement of over an acre of property. Conveniently located less than 10 minutes to the town of Alliston and all amenities. This quiet neighbourhood is surrounded by trees and fields and offers easy access to Highway 400 for commuters looking for the peaceful country life. The finished living space is over 3400 square feet plus an oversized double car garage with automatic garage doors. The main floor includes hardwood flooring throughout with porcelain flooring in the kitchen and Foyer. Main floor features an open concept Great Room/Dining Room with French Door entry. Executive kitchen features granite countertops, breakfast nook and stainless steel appliances. Family rm is off of the breakfast nook and opens to the pool. Inside garage entry there is a substantial closet and two piece bathroom. Office or 2nd main floor bedroom is conveniently located inside the front entry next to the master suite. The master bedroom has a well designed walk in closet, 3 piece ensuite and the main floor is complete with an office just inside the front door for those who work from home. There is a well appointed 2 piece bathroom on the main floor close the interior garage door access and generous closet. The lower level offers 3 more bedrooms, 5 piece bathroom, dry bar/recreation room and another family room. Laundry is located on the lower level with the storage room and cold cellar accessible from there. The lower family room walks out onto the yard and continues to mature trees and mix of sun and shade. Off the Great Room is the backyard oasis starting with a large composite deck, heated inground swimming pool and patio area with a fantastic pool house/shed just off of the pool. There is ample parking in the paved driveway. Upgrades include furnace/A/C, water softener, UV, lower level bath remodel, all interior and exterior doors and windows and automatic garage doors and openers. (id:59911)
Sutton Group Incentive Realty Inc.
99 Benhurst Crescent
Brampton, Ontario
Move-in ready and packed with approx. $60,000 in builder upgrades, this beautifully maintained 3-year-old 4-bedroom detached home with a double car garage and finished legal basement with additional room and kitchen is located in one of the most sought-after neighborhoods. This property is thoughtfully designed for families, investors, or anyone seeking comfort, convenience, and income potential, this home checks all the boxes with its smart layout and premium finishes. The home enjoys an ideal northwest-facing orientation, bringing in abundant natural light throughout the day. Additionally, the kitchen and primary bedroom are positioned in a direction commonly preferred by buyers seeking a sense of balance and enhanced comfort and overall harmony. The main floor showcases upgraded flooring, upgraded tiles, a modern kitchen with upgraded cabinets, screwless switch plates, and a rare walk-in pantry. All bedrooms feature custom closet organizers, and there's a convenient laundry room on the first floor. The primary bedroom is further enhanced with a customized ensuite layout. Custom blinds are installed on all windows, offering a clean and finished look throughout. The finished legal basement features a separate side entrance, a full kitchen, and dedicated laundry, offering a versatile layout ideal for rental income. In addition, it includes a private additional room with its own full kitchen and washroom, providing excellent flexibility for remote work or recreation. Outside, Enjoy professionally finished concrete in the front, side, and backyard, enhanced by a beautifully landscaped flower bed and garden, perfect for outdoor enjoyment. A built-in BBQ gas line adds convenience for entertaining. The no sidewalk lot allows for additional comfort, and the garage features custom storage shelving and an electric vehicle charger-combining practicality with modern comfort. (id:59911)
Homelife/miracle Realty Ltd
218 - 50 Sky Harbour Drive
Brampton, Ontario
This beautiful and spacious two-bedroom condo, featuring a large den, offers stunning, unobstructed views. Located in the highly sought-after area of Brampton, it boasts a functional and bright open-concept design. The family room is filled with natural light, thanks to a large window, and opens onto a private balcony. The unit features sleek laminate flooring and elegant granite countertops in the kitchen. Enjoy close proximity to Lionhead Golf Course, Toronto Premium Outlets, schools, parks, and everyday essentials. Sitting right at the Mississauga border, this prime location combines urban accessibility with suburban charm. Within walking distance of major grocery stores, restaurants, shopping centers, banks, and schools. Plus, it offers easy access to HWY 401, 407, and 410, making it a prime location for convenience and accessibility. (id:59911)
Coldwell Banker Dream City Realty
8673 Jennifer Crescent
Niagara Falls, Ontario
Located in a highly desirable South End neighbourhood, this luxurious 2-storey former model home is filled with custom finishes and quality upgrades throughout. The main floor offers a seamless open-concept layout with 9-foot ceilings, hardwood flooring, and ceramic tile—perfect for both everyday living and entertaining. Upstairs, you’ll find three generously sized bedrooms offering comfort and space for the whole family. The finished basement adds valuable extra living space, ideal for a rec room, home office, or guest area—providing flexibility to suit your lifestyle. Step outside to a private, fully fenced backyard featuring a large custom deck—perfect for relaxing, entertaining, or enjoying outdoor dining in the warmer months. This beautifully maintained home is nestled in a sought-after, family-friendly community close to schools, parks, shopping, and commuter routes. A rare opportunity to own a move-in-ready home in one of the South End’s most coveted locations! (id:59911)
RE/MAX Escarpment Realty Inc.
41 - 3395 Cliff Road N
Mississauga, Ontario
Welcome to this lovely 3-bedroom townhouse, perfectly designed for comfort and convenience. Relax on the private rear deck and garden, complete with a fenced terrace that offers peaceful views overlooking the park ideal for morning coffee or evening unwinding. Inside, the beautifully renovated kitchen is a chefs delight, complemented by a separate dining room perfect for family meals or entertaining guests. With spacious living areas and a layout designed for modern living, this home offers plenty of room to spread out and enjoy. This townhome complex features an outdoor pool for summertime fun and lawn maintenance, included in the maintenance fees. Located close to all amenities, including shops, schools, and transit, this townhouse combines lifestyle and location in one inviting package. (id:59911)
Royal LePage Porritt Real Estate
96 Orsett Street
Oakville, Ontario
Welcome to 96 Orsett Street, a beautifully updated family home nestled in one of Oakville's most established and family-friendly neighbourhoods. Set on a quiet street lined with mature trees and just minutes from top-rated schools, parks, trails, shopping, and Lake Ontario, this home offers the perfect blend of charm, comfort, and convenience. Inside, you'll immediately notice the thoughtful upgrades and modern touches throughout. The main and second floors were refreshed in June 2020 with fresh paint, smooth ceilings, new hardwood flooring upstairs, and energy-efficient LED pot lights that brighten every space. A Nest thermostat adds both style and smart-home functionality. The heart of the home the kitchen underwent a stunning full renovation in April 2024. Featuring brand-new cabinetry, countertops, backsplash, flooring, and pot lights, it also boasts a widened entrance to accommodate larger refrigerators and enhance flow. Additional recent upgrades include a new front entrance floor, an upgraded garage entry door, and a stylish new vanity and mirrors in the second-floor washroom. To top it all off, the roof was replaced in December 2024, offering peace of mind for years to come. Whether you're relaxing indoors or enjoying the vibrant Oakville lifestyle just outside your door, this turnkey property is the one you've been waiting for. Don't miss your chance to call it home. (id:59911)
Bosley Real Estate Ltd.
53 - 215 Dundas Street E
Hamilton, Ontario
This uniquely designed Townhome offers 3 Bedrooms (2 Upper & 1 Lower Lvl), 2 Full Baths, 9-foot ceilings and a spacious Open Concept Main Level with a mix of rich Hardwood and Tile Flooring. Step out from the Living Room onto a private balcony and enjoy your morning coffee with spectacular views of the sunrise. The Bright Kitchen boasts White Cabinets, Brand New Stainless Steel Appliances, a Breakfast Bar with trendy Pendant Lighting and plenty of counter space. Separate Dining area - perfect for family gatherings. Upstairs, youll find 2 generously sized Bedrooms, a full, spacious Bathroom and In-Suite Laundry w/ Stackable, Front Load Washer & Dryer for added convenience. Enjoy abundant natural light all day long, thanks to large East-and West-facing Windows on both Main & Upper Levels. The Lower Level features inside Garage access, a 2nd full Bathroom and a 3rd spacious Bedroom with walkout to a private Patio and BONUS Backyard. Located within walking distance of downtown Waterdown, this HOME offers easy access to grocery stores, shops, restaurants, transit, scenic walking trails and more. Dont miss your opportunity to own this stunning and well-located propertybook your private showing today! (id:59911)
RE/MAX Escarpment Realty Inc.
27 Gladiola Drive
Carlisle, Ontario
Nestled in one of Carlisle’s most sought-after neighbourhoods, this 4+1 bedroom, 3.5 bath home offers approx. 4,225 sq. ft. of beautifully finished living space. With an updated kitchen, bathrooms, there are just too many upgrades to list, this home perfectly blends modern style with everyday comfort. The true showstopper is the backyard retreat. Spend your summers lounging by the inground pool, soaking in the hot tub, or hosting family BBQs under the gazebo, all while surrounded by the calming sounds of the pond and fountain. An outdoor speaker and stereo system sets the perfect ambiance, while the irrigation system keeps the gardens lush and vibrant. Just minutes away, enjoy scenic trails, parks, and Carlisle’s charming downtown with its quaint shops. This property offers a rare combination of luxury, tranquility, and convenience—a perfect place to call home. (id:59911)
RE/MAX Escarpment Realty Inc.
41 Twenty Ninth Street
Etobicoke, Ontario
Show-Stopping Executive Townhome in Prime Lake Shore Village! Stunning 3-storey freehold townhome built by renowned Dunpar Homes in sought-after Lake Shore Village. This residence offers 1681 sq ft of elegant living space with private street access and upscale finishes throughout. The bright, open-concept main floor features 10' ceilings, hardwood floors, and oversized windows, creating a light-filled, airy space ideal for entertaining. The gourmet kitchen boasts granite counters, stainless steel appliances, a large centre island, and a walkout to a private deck with gas BBQ hookup—perfect for summer gatherings! Retreat to the top-floor primary suite with 12' ceilings, a private balcony, walk-in closet with custom built-ins, and a luxurious 5-pc ensuite with double sinks, soaker tub, and glass shower. Two additional bedrooms with ample closet space, a 4-pc bath, and bedroom level laundry complete the upper levels. Enjoy the convenience of a double-car garage with direct access, located on a quiet, family-friendly street just steps to waterfront trails, parks, beaches, transit, top schools, and major highways. A rare opportunity in one of South Etobicoke's most desirable communities! (id:59911)
RE/MAX Escarpment Realty Inc.
