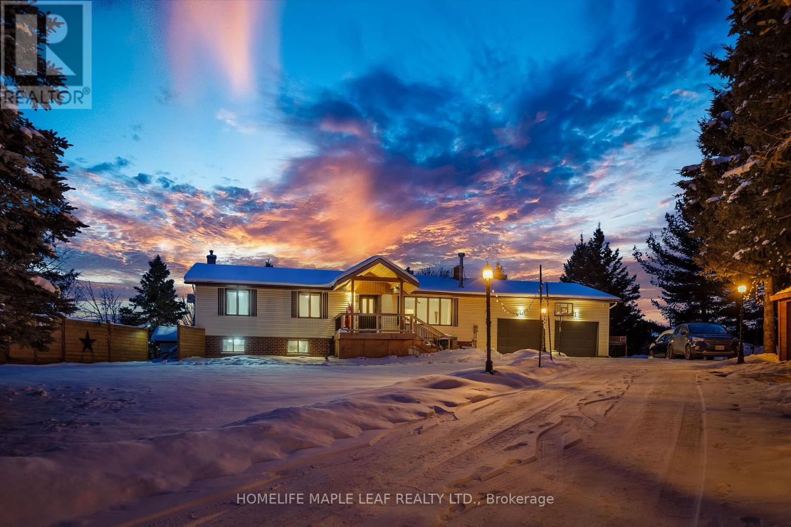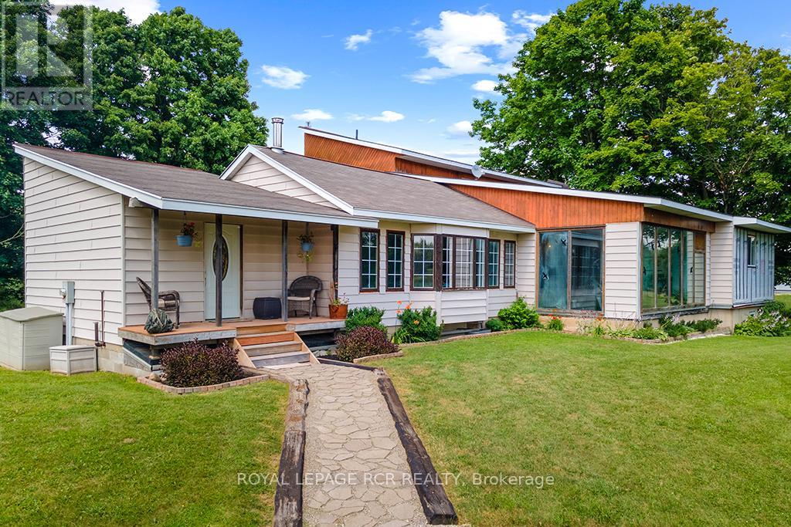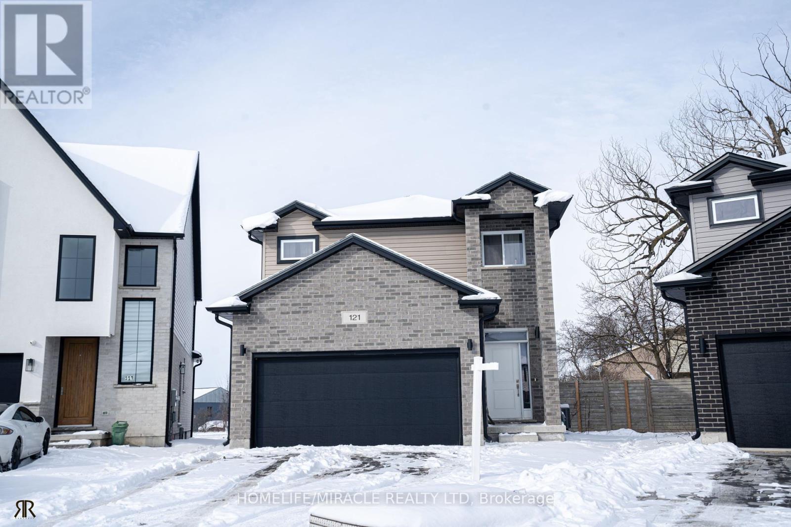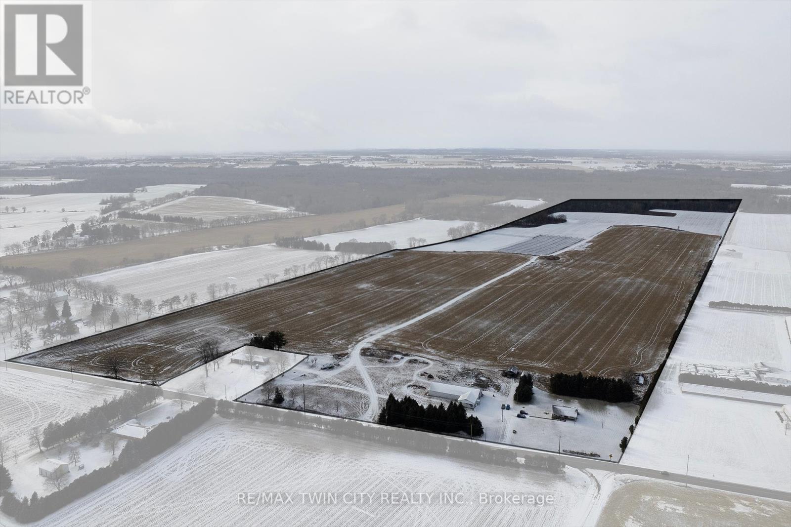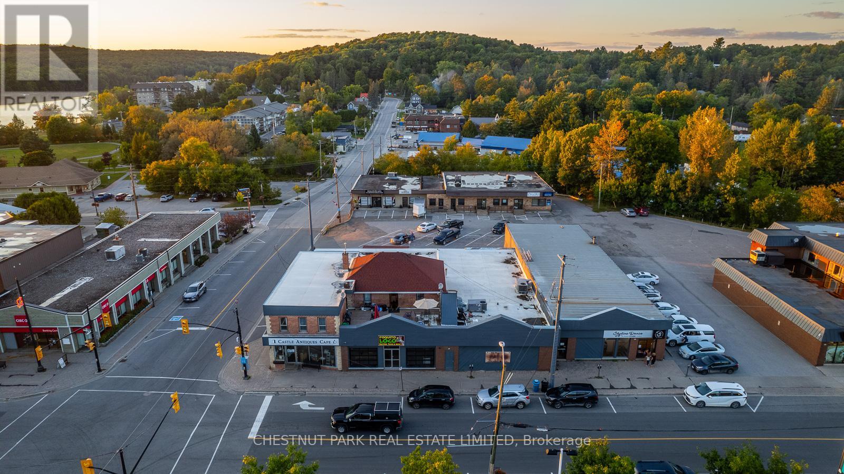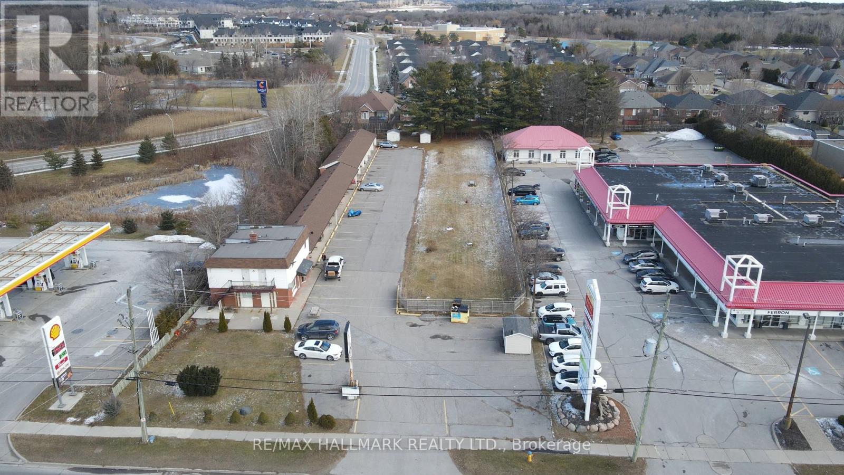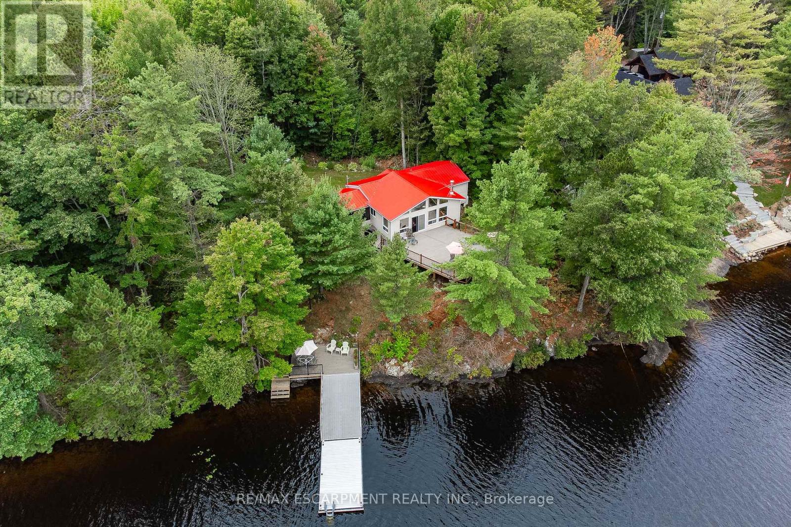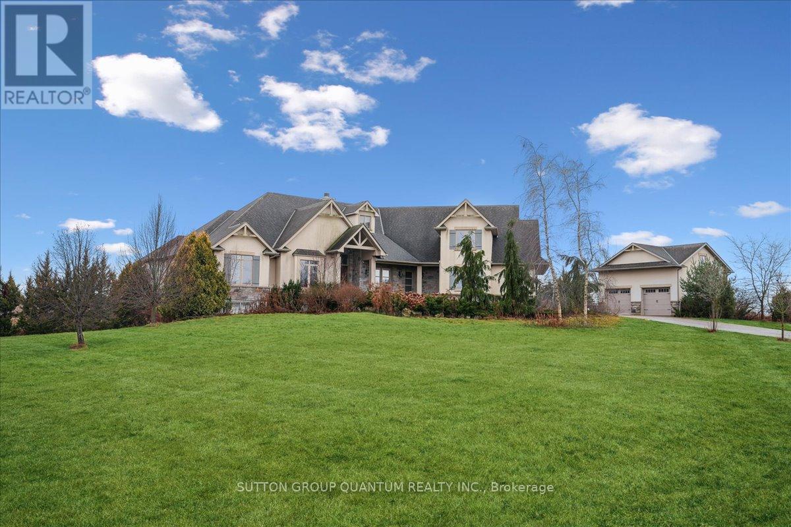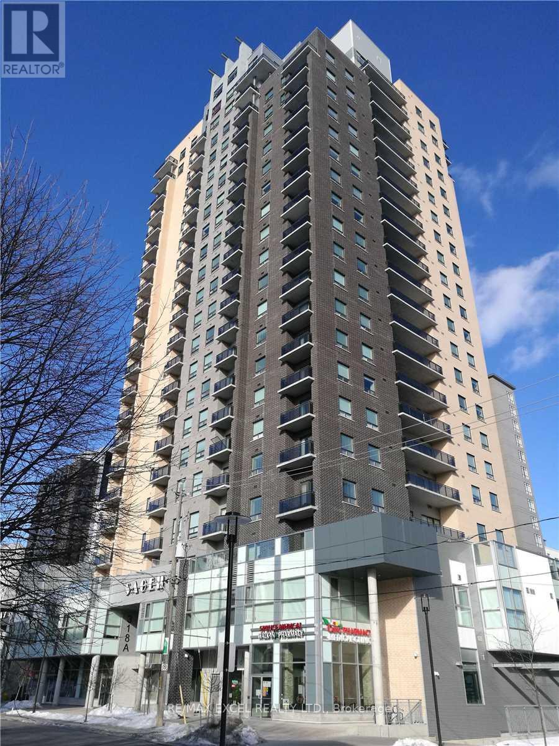204 Picton Street E
Hamilton, Ontario
Welcome to this charming 2-story all-brick home in the heart of Hamilton, offering a seamless blend of functionality and location. With 3+1 bedrooms and 3 full bathrooms, this property provides ample space for families or those seeking multi-generational living. The home features an attached garage, a private driveway, and a separate side entrance leading to a fully finished basement with a second kitchen, making it ideal for an in-law suite or rental potential. Situated in a prime location, its just minutes from Bayfront Park, the West Harbour GO Station, and the vibrant shops and restaurants of trendy James Street North. Enjoy the convenience of city living while being steps away from parks, trails, and waterfront. (id:54662)
RE/MAX Escarpment Realty Inc.
5702 Sixth Line
Erin, Ontario
Perfectly Set On 2 Acres Surrounded By Mature Trees, This 3+2 Bedroom Raise Bungalow Feels Like Home The Minute You Pull Up. The Living Room Is Warm And Inviting With A Wood-Burning Fireplace. A Spacious Dining Area Looks Out To The Backyard And Flows Into The Bright And Airy Kitchen, Where You Will Find A Large Island And Stainless Steel Appliances. The Primary Bedroom Includes A Private Ensuite Bathroom. Finished Walk-Out Basement With Eat-In-Kitchen, Full Washroom And 2 Bedroom. 2 Car Garage Attached Plus Additional 4-Car Detached Garage. Come And Make This Home Your Home Where You Will Enjoy The Stunning And Secluded Views Both Morning And Night! This Property Is Minutes Away From Orangeville. This Property Comes With A Remote Gate For Extra Security. (id:54662)
Homelife Maple Leaf Realty Ltd.
580 Julia Drive
Welland, Ontario
This Charming Property Is Perfect For Families Seeking A Welcoming Community With All The Conveniences Nearby. The Modern Finishes And Ample Living Space Provide A Comfortable And Stylish Environment For Day-To-Day Living. Enjoy The Convenience Of Being Just Minutes Away From Schools, Parks, Golf, Shopping, Hwys And Public Transportation- 5 Minutes Away From South Pelham Market, 10 Mins From Seaway Mall & Niagara College-Welland Campus. With Its Prime Location And Exceptional Features, This Freehold Townhome Is Not Just A Place To Live, But A Place To Thrive. With More Than 1600 Sq.Ft. Of Living Space, This Property Also Features Brand-New Flooring On The Main Floor And Has Been Freshly Painted. Schedule Your Viewing Today And Take The First Step Towards Making This Wonderful House Your New Home! (id:54662)
Accsell Realty Inc.
18 Oakmont Drive
Loyalist, Ontario
Discover luxury and serenity in this newly constructed 1,646 sq. ft. Blackburn model bungaloft by Kaitlin Corporation, nestled in the prestigious Loyalist Country Club community in Bath, Ontario. Situated on a premium lot backing on to the pond ( conservation) and trail access with no homes behind give you a privacy you deserve, this 4-bedroom, 3-bathroom home features a modern open-concept layout with 9 ft ceilings, a bright south-facing great room, and an elegant kitchen with quartz countertops and stainless steel appliances. The living and dining area showcase soaring cathedral ceilings and large picture windows that flood the space with natural light, opening onto a rear deck with scenic views of the municipal pond. The main floor also boasts a primary suite with a walk-in closet and ensuite besides another bedroom/ office with 3 pc washroom. The upper floor offers two rooms , washroom and a loft adds space for an office or family area. Enjoy a rear deck, property , surroundings, and Country Club membership valued 20k. This home offers a resort-like lifestyle, combining modern amenities with natures tranquility. Don't miss the chance to own this exquisite property in a sought-after community! The basement is untouched and waiting for your creatives skills to convert into in-law suite, recreation room etc. For your peace of mind the home is under Tarion Warranty **EXTRAS** All Elf's, Fridge, Stove, Dishwasher, Washer and Dryer (id:54662)
Homelife Superstars Real Estate Limited
218 Victoria Street
Norfolk, Ontario
Vacant graded yard for rent, up to 1 acre. Gated and fenced. **EXTRAS** *For Additional Property Details Click The Brochure Icon Below* (id:54662)
Ici Source Real Asset Services Inc.
16 Ramore Street
Cambridge, Ontario
Rare opportunity to own "Cassa on the Hill". A Four-Plex masterpiece, seamlessly blends heritage charm with modern luxury. Walk to downtown Galt and the Gaslight district, surrounded by amenities. Four luxury rental apartments offering above market rents. This architectural marvel is a commitment to enduring beauty, it was crafted in the late 1800s with natural stone and stands a testament to a bygone era's of craftsmanship. The unique style of the units makes it a magnet for a Short Term Rentals, inviting guests to experience preserved heritage near Cambridge's historical downtown. A short walk form the Grand River, in the center of a strong economy and rich history this investment in more than great deal with a great potential it's a lifestyle and a statement! The units are all wide and bright decorated with the exposed stone, old wood and majestic high ceilings and are all fully renovated and remodelled making this investment a turn key that will leave you in awe. (id:54662)
Royal LePage Signature - Samad Homes Realty
502 - 90 Charlton Avenue W
Hamilton, Ontario
Welcome to City Square at 90 Charlton Ave W. Perfectly located in The Heart of The Upscale Durand North with Only Seconds To The Front Door Of St Joe's Hospital, Trendy James St, Lots of Cafe's and Shopping On Locke Street, And Minutes To GO transit. Enjoy the Old Architecture Of The Buildings That Surround Charlton Ave As You Stroll Or Bike Through The Neighbourhood. Perfect For GO Commuters In and Out Of Town. 9ft Ceilings And Open Concept Living Room With A Walk-Out To Large Balcony With Beautiful Views of The Escarpment On One Side. This Unit Features Modern Finishes, Floor to Ceiling Glass Walls in Bedroom. In-Suite Laundry, Bright Large Kitchen With Centre Island, Stainless Steel Appliances. Tons Of Natural Lighting, Great For Relaxing And Entertaining! This Condo Has A Gym, Massive Party , And Meeting Room, Owned Locker And Underground Parking Spot, Plus A Bicycle Storage Room. Heating, Cooling, Water Included In Condo Fees. THIS SPACIOUS MODERN 777 SQFT ONE BEDROOM + DEN CORNER SUITE OPEN CONCEPT IS A MUST SEE FOR ANY MEDICAL PROFESSIONAL, BUSINESS PROFESSIONAL, OR FIRST TIME HOME BUYER... (id:54662)
RE/MAX Real Estate Centre Inc.
137 Old Highway 26
Meaford, Ontario
Build your next home on this large lot, conveniently located between Thornbury and Meaford. Enjoy the Sun, Sand and Skiing with year round activities only minutes away. This cute little development is nestled on the hillside and features newer high end homes. Across from St. Vincent Forest which features lowland hardwoods, a conifer plantation and a scenic lookout. Permitted uses include hiking, snowshoeing, cross country skiing and cycling. The lot is only a short walk from the Georgian Trail, this location is ideal for the outdoor enthusiast. The lot has been graded and entrance has been completed. Hydro and Gas are available at the road. Your future begins here! (id:54662)
RE/MAX Hallmark Chay Realty
807-809 King Street E
Hamilton, Ontario
GRAB HOLD OF A STELLAR OPPORTUNITY TO OWN A VALUE-PACKED TURNKEY INCOME-GENERATING PROPERTY! 807-809 KING STREET IS A MIXED-USE BUILDING WITH 1 COMMERCIAL UNIT + 3 RESIDENTIAL UNITS! 2 RESIDENTIAL UNITS ARE ONE BEDROOM AND THIRD UNIT IS A LOFT. ALL UNITS ARE FULLY EQUIPPED, RETAIL AND RESIDENTIAL UNITS ARE RENTED TO AAA TENANTS, THE RETAIL UNIT IS A 1750 SQFT AND A FULL BASEMENT. IT IS A VERY WELL-MAINTAINED BUILDING. PARKING IS AT THE REAR OF THE BUILDING, YEARLY INCOME IS $58681.2, AND TENANT PAYS ALL THEIR UTILITIES, EXCEPT GAS. THE SELLER PAYS PROPERTY TAXES, INSURANCE AND GAS. POSSIBILITY TO STAY IN ONE UNIT AND OTHER UNITS CAN BE RENTED. THE RETAIL STORE HAS A KITCHENETTE AND 2 WASHROOMS, INCLUDING DISABLED WASHROOM DONT MISS THIS OPPORTUNITY WON'T LAST LONG. **EXTRAS** THIS VERSATILE MULTI-USE BUILDING IS A FANTASTIC OPPORTUNITY FOR BUSINESS AND RESIDENTIAL PURPOSES.IT IS A GEM FOR INVESTORS AND ENTREPRENEURS.THE MIX OF COMM AND RES SPACES PROVIDES MULTI INCOME STREAMS FOR SAVVY INVESTORS. (id:54662)
Homelife/miracle Realty Ltd
1804 Drouillard Road
Windsor, Ontario
Reconstructed 12 Unit Multi-Residential building. Property is Fully Tenanted! Building consist of 6 - One Bedroom Units and 6 - Bachelor Units. Bank Appraised at $3.1M. Gross Annual revenue $197,000. Annual Expenses $35k. New Re-construction Doesn't Fall Under Ontario Rent Control. All units finished with Well-Equipped Kitchen & Modern 3-Piece Bathroom. Steps to Stellantis Chrysler Plant, close to Windsor Regional Hospital, Ceasers Palace, Detroit-Windsor Tunnel. High-Tech Network System - Keyless Entry System throughout the Building and Units - No Keys Required! On-Site coin-operated Laundry Room. **EXTRAS** 12 Stainless Steel Fridge, 12 Stainless Steel Microwave/Hood, 12 Cooktops (id:54662)
Right At Home Realty
1804 Drouillard Road
Windsor, Ontario
Reconstructed 12 Unit Multi-Residential building. Property is Fully Tenanted! Building consist of 6 - One Bedroom Units and 6 - Bachelor Units. Bank appraised at $3.1M. Gross Annual revenue $197,000. Annual Expenses $35k. New Re-construction Doesn't Fall Under Ontario Rent Control. All units finished with Well-Equipped Kitchen & Modern 3-Piece Bathroom. Steps to Stellantis Chrysler Plant, close to Windsor Regional Hospital, Ceasers Palace, Detroit-Windsor Tunnel. High-Tech Network System - Keyless Entry System throughout the Building and Units - No Keys Required! On-Site coin-operated Laundry Room. **EXTRAS** 12 Stainless Steel Fridge, 12 Stainless Steel Microwave/Hood, 12 Cooktops (id:54662)
Right At Home Realty
225 Broad Street E
Haldimand, Ontario
Discover the historic charm and modern potential of 225 Broad Street East, a remarkable corner property in the heart of Dunnville. With over a century of history, this building blends timeless architectural elegance with the versatility needed for contemporary commercial use. Its strategic location, coupled with expansive interior spaces, offers endless possibilities for businesses seeking a unique setting that stands out. The building features two spacious, open-plan areas with original pocket doors, providing a sophisticated atmosphere perfect for creating dynamic workspaces or hosting events. High ceilings and abundant natural light further enhance the sense of openness, while retaining the character and craftsmanship of its era. With six sizable rooms, this property is ideal for a range of commercial uses, from retail or office space to creative studios or multi-functional layouts. A detached garage with private driveway access adds both convenience and functionality to the site. Additionally, the expansive attic offers significant potential for further development, whether as extra storage, additional office space, or an exclusive creative hub. Located within walking distance to local shops, restaurants, and key amenities, 225 Broad Street East offers unparalleled visibility and accessibility in the heart of downtown Dunnville. This property is a rare opportunity to own a piece of history, ready for its next exciting chapter in the commercial world. (id:54662)
Exp Realty
8438 Hwy 7
Guelph/eramosa, Ontario
BEAUTIFUL 5 BED BUNGALOW ON 7.4 ACRES WITH 2 BEDROOMS IN THE LOFT & 3 BEDROOMS ON THE MAIN FLOOR . VERY SPACIOUS MAIN FLOOR COMES WITH SEPARATE LIVING DINING ,FAMILY, BREAKFAST AREA. UPGRADED NEW WINDOWS DOORS, ROOF, A/C, HOT WATER TANK & OIL TANK. MINUTES TO ACTION, GUELPH AND HWY 401. INSIDE PICTURES MAY NOT HAVE THE SAME FURNITURE AS THE PROEPRTY IS BEING TENANTED. **EXTRAS** NEEDS 48 HOURS NOTICE FOR ALL SHOWINGS. (id:54662)
Homelife Maple Leaf Realty Ltd.
101 Cole Terrace
Woodstock, Ontario
Welcome to this beautiful brand new 2372 sqft, freehold townhome, with 4 bedrooms and 2.5 washrooms. Situated on a desirable corner lot, this home offers additional space and light. The Main floor offers an open concept layout featuring a dining room, great room, foyer, a 2 pcs powder room, and an eat-in kitchen with S/S appliances and a quartz countertop. Natural hardwood throughout the main floor with an Oak staircase. The 2nd Floor layout features a master bedroom with an ensuite bathroom & walk-in closet, 3 additional bedrooms, a 3 pcs bathroom, and a Laundry room. Enjoy the added luxury of a private balcony. This home is located near parks & trails, transit, schools, shopping, and within walking distance to a plaza. Minutes to Hwy 401/403. (id:54662)
King Realty Inc.
3262 Parker Avenue
Fort Erie, Ontario
Stunning Newly built, 2-storey spacious Link-Detached, 3 Bedrooms & 3 Washrooms W/ 9-foot ceilings and large windows, the home is filled with natural light and Open concept. The master bedroom boasts a luxurious ensuite and a walk-in closet, offering ample storage and comfort. Nestled in Fort Erie, this home is close to parks, schools, shopping, and offers easy access to the QEW. Enjoy outdoor activities near the Niagara River and Lake Erie while living in a peaceful and growing community. Don't Miss!! ** This is a linked property.** (id:54662)
Save Max Real Estate Inc.
44 Macklin Street
Brantford, Ontario
New Construction! This stunning 4-bedroom detached home includes 2 master bedrooms and 4 washrooms, situated on a premium corner lot that makes it one of the finest properties on the street in Brantford's most sought-after and exclusive neighborhood. Conveniently located right beside the bus stop, this home is perfect for families and professionals alike. Over $100K has been invested in upgrades, enhancing both functionality and aesthetics. The home features an oak staircase, hardwood flooring on the main floor and second-floor hallways, and a 9-foot ceiling on the main floor and basement. The foyer boasts an open-to-above design, flooding the space with natural light. The kitchen is equipped with premium built-in appliances (with an extended warranty from Leons) and includes a spacious pantry. The main-floor laundry room comes with latest smart stainless steel washer and dryer for added convenience. The living room offers a cozy fireplace, and there is direct access to the garage. The home feature a stucco exterior , numerous large windows, and modern upgrades such as a smart Chamberlain garage door opener and a central humidifier. Additional highlights include pot lights on the main floor and hallways, upgraded tiles, a double under-mount sink in the main washroom, and a 3-piece rough-in for the basement. Located within walking distance of the Grand River, schools, Assumption College, YMCA, parks, a golf course, and close to Highway 403, this home is surrounded by amenities. Don't miss out on this exceptional property with countless upgrades and features! (id:54662)
RE/MAX Real Estate Centre Inc.
313 - 118 King Street E
Hamilton, Ontario
Experience the pinnacle of luxury condo living at the iconic Royal Connaught, perfectly situated in the heart of Hamilton, steps from top-tier dining, entertainment, and shopping. This upgraded 1-bedroom, 1-bathroom Executive Suite boasts 9-foot ceilings, a spacious primary bedroom with a walk-in closet, and a sleek kitchen featuring stainless steel appliances, granite countertops, and a custom tile backsplash. Additional highlights include in-suite laundry, expansive windows, upgraded tile flooring, and a dedicated storage locker. Residents enjoy 24-hour security and access to premium amenities, including a fitness center, a lounge and games room with a chef's kitchen, a theater, a serene inner courtyard, and a BBQ terrace. Don't miss this exceptional opportunity for refined urban living!Extras: Rooftop barbecue on the 4th floor and 2nd floor has the exercise, media room & party room. (id:54662)
Royal LePage Real Estate Services Ltd.
407 - 50 Rivermill Boulevard
Kawartha Lakes, Ontario
This charming one bedroom condo features stunning cathedral ceilings and wall to wall windows. The kitchen has plenty of cupboards and a convenient pass-through to the dining room, seamlessly connecting to the open-concept living and dining area. The spacious bedroom includes double closets for ample storage and the patio doors lead out to a private balcony. The condominium has tons of amenities to keep you as active as you want! Walking trails along the river, indoor pool, pickleball courts. There are plenty of opportunities to participate in various activities from potluck gatherings to card games and more. **EXTRAS** Additional features include ensuite laundry and a bathroom equipped with a jetted tub and linen storage for added convenience. This is the perfect place for you to call home for those seeking a welcoming community. (id:54662)
Sutton Group-Heritage Realty Inc.
1108 - 158 King Street
Waterloo, Ontario
This well-located condo offers the perfect blend of convenience and comfort. Situated in the heart of the city, its within walking distance to both Wilfrid Laurier University and the University of Waterloo, making it ideal for students, faculty, or anyone looking for proximity to these institutions. Surrounded by a variety of restaurants and shopping options, everything you need is right at your doorstep. Fully furnished unit, just move in and start enjoying! 761 sq ft open-concept living space with a modern kitchen and living room, great for entertaining. 1 spacious bedroom with ensuite and enclosed den - perfect for roommates or guest 9 ft ceilings and quality laminate flooring throughout, giving the space a contemporary, airy feel. In-suite laundry for added convenience. 1 underground parking spot (P1-17) for secure, accessible parking. Building amenities include a gym and meeting rooms ideal for fitness and working from home. Condo fees cover building insurance, maintenance, parking, heat, and water, making for a stress-free lifestyle. (id:54662)
RE/MAX Escarpment Realty Inc.
1030 Purbrook Road
Bracebridge, Ontario
Your New Muskoka Homestead awaits you, welcome to 1030 Purbrook Road. This 4-bed, 3-bath country retreat sits on 2.5 acres of beautiful Muskoka nestled amongst a mix of hardwood and traditional granite rock. The kitchen features stainless steel appliances, a granite island, pantry, and pot lights and spills out into a formal eating/dining room with gorgeous double doors and magnificent forest views. Ground floor also offers convenient and spacious Living room , with cozy woodstove and Family room . Stunning staircase takes you to upper floor where you will find the Primary bedroom with walk-in closet and ensuite with a double vanity, jetted tub, and walk-in shower. Indulge in the massive theatre/rec room with a projector and screen. This room is grand enough to be turned into IN-LAW suite or rental space. If there is a Car enthusiasts in the family, wait until you see the heated 29' x 25' 220v powered garage and additional single car, detached powered workshop. Experience the joys of outdoor living with a covered porch, pool and hot tub or entertain in your Very private outdoor Oasis, surrounding by century old trees. There is a Zip line out back for more Family Fun! This location offers rural living and yet only a short drive to the Town of Bracebridge where you will find Live Theatre, Restaurants, Community Centre and more. Don't go far to find snowmobile trails, Big Wind Provincial Park and Lake Muskoka! Working from home? Stay connected with highspeed Star-link Internet. This is not just a home, it is a lifestyle, one that allows you to embrace both Nature and modern amenities for you and your family for decades to come. Don't miss it! (id:54662)
Royal Heritage Realty Ltd.
304 - 60 Frederick Street
Kitchener, Ontario
Modern 1 Bed + Den, 2 Full Bath Condo at DTK in Downtown Kitchener! Located at 60 Frederick Street, this bright and stylish unit features an open-concept layout with custom cabinetry, stainless steel appliances, quartz countertops, double sink, and floor-to-ceiling windows. Enjoy the convenience of 2 full bathrooms, insuite laundry, a private balcony, and keyless entry. Just a few years old, the condo has only been lived in by one tenant. Walking distance to public transit, the Google office, and close to Conestoga College, Wilfrid Laurier University, and the University of Waterloo. Ideal for modern living in the heart of the city! Covered parking available for rent, offering added convenience and protection from the elements. Inquire for details! (id:54662)
Exp Realty
595133 Blind Line
Mono, Ontario
Escape to your own private sanctuary. This beautiful 4-bedroom, 3 bathroom bungaloft rests on 150 acres of land complete with barn. It perfectly blends rustic charm with modern comfort and offerhis endless opportunities for outdoor adventures and peaceful living.This unique bungaloft design features ample space for family and guests offering over 3500 sq ft of finished living space. The main floor boasts a family room with soaring vaulted, beamed ceilings, a cozy wood burning fireplace, and expansive windows that invite natural light. Theres an eat in kitchen, an oversized living & dining area, a huge solarium, 3 bedrooms, 2 bathrooms and a laundry room but wait, theres more. The upper-level primary suite is a private retreat, complete with a unique ensuite (requires completion) a w/I closet, and a walk-out deck for enjoying your morning coffee or stargazing at night. Hardwood floors, in-floor zoned heating, and walk-in closets in all the bedrooms add to the comfort and functionality of the home. Need more room? The unfinished basement with a walk-up entrance offers potential for an in-law suite or secondary dwelling.Explore your very own network of trails for hiking, ATV riding, snowmobiling, and horseback riding. With lush hardwood forests, a tranquil creek for fishing, and open spaces for hunting, the recreational possibilities are endless.Spend warm evenings on the spacious deck, complete with 2 ornamental ponds, waterfalls, a beautiful gazebo all surrounded by gorgeous perennial gardens.Located just minutes from Orangeville and Shelburne where all of your amenities are accessible yet tucked away for ultimate privacy and tranquility. Nature, hobby farm, gardens...just imagine! Endless possibilities. (id:54662)
Royal LePage Rcr Realty
2987 Old Hwy 69 N
Greater Sudbury, Ontario
This commercial multi-use property, formerly the "Manoir Hotel" offers various potentials: Redevelopment, Income Property, or the opportunity to run your Own Restaurant Business in a high-visibility area. This "combo" for sale includes two lots: one lot with a building featuring 5 commercial rental units, 5 bedrooms and 3 bachelor apartments; and a vacant land currently used as a parking lot. The Property is located at the busy intersection of Old Hwy 69 and Main Street in Greater Sudbury, this high-visibility property is surrounded by major anchors, including grocery stores, gas stations, and a variety of retail outlets. (Please Note: The frontage and total lot area have been calculated by combining the two lots: the existing building lot and the vacant land lot). A breakdown of current property income, leases and expenses will be provided upon request. (id:54662)
Right At Home Realty
121 Marconi Court
London, Ontario
Discover Your Dream Home! Step into unparalleled comfort with this stunning home featuring a double car garage. The open-concept main floor showcases a beautifully upgraded kitchen complete with quartz countertops, stainless steel appliances, and a spacious pantry for all your storage needs. The inviting family room, centered around a cozy fireplace, is perfect for memorable evenings with loved ones. Upstairs, the master bedroom offers a serene retreat with its private 3-piece ensuite bath, while three additional bedrooms share a well-appointed 3-piece bath. The unfinished basement provides endless possibilities to customize the space to your preferences. Conveniently located near HWY 401, Argyle Mall, and Clark High School, this property offers a perfect balance of accessibility and amenities. Don't miss out on the chance to make this exceptional house your home. (id:54662)
Homelife/miracle Realty Ltd
203 - 11 Robert Street
Hamilton, Ontario
**GET ONE MONTH OF FREE RENT AND A FREE LOCKER FOR A YEAR ON A 12-MONTH AGREEMENT** Live in the popular James Street North community at the brand new 11 Robert apartment building! Every unit in the building has a balcony! These beautiful never-lived-in units seamlessly blend contemporary design with top-of-the-line finishes. The kitchen comes fully equipped with stainless steel appliances, quartz countertops, and ample cabinet space ideal for everyday living and entertaining. Storage lockers are available for an additional cost. Only 28 units in the building total makes for a very quiet living experience, with the city's best restaurants and shopping at your doorstep. (id:54662)
Real Broker Ontario Ltd.
224 Muriel Street
Shelburne, Ontario
ROOF 2024 - PRIMARY ENSUITE 2024 - DECK 2024 - UPDATED KITCHEN 2021. Welcome to 224 Muriel St! This home is perched on a quiet street with a 4mn walk from the High School, Elementary, and Daycare centre. Backing onto a conservation ravine, this home is perfect for a starting family looking for peace and quiet. As you enter, you're greeted by a beautiful large foyer, an updated powder room (2024), and a beautifully updated two-tone kitchen with quartz countertop/mosaic backsplash (2021) equipped with a state-of-the-art fridge (2023) and an induction stove (2023). The living room features a beautiful and peaceful view of the conservation and a fully-functioning natural gas fireplace, and the open dining room overlooks the large 12x12 deck (2024) and the same view of the trees, offering tranquility, peace and privacy! Upstairs you'll find a very large, beautifully crafted, and comforting primary bedroom(260sqft approx.). The walk-in closet features custom shelves to provide so much more storage space. Step into the 4pc ensuite, fully renovated (2024) from to to bottom with a free-standing tub, toilet, large vanity, and a large shower. The basement is your entertainment space for you and your family, and comes with its own 2pc bathroom. Whether you want to have your home office, kid's play area, or kick back for movie night, it will be your go-to space. It features3 larger than usual windows, a fully equipped home theatre system with 110inch projector screen, projector, a 3.1 premium speakers surround sound, and a sound receiver. Cherry on the cake, the house features new premium-grade black architectural asphalt shingles (2024). Don't miss out on this rare find! **EXTRAS** ROOF 2024 - PRIMARY ENSUITE 2024 - DECK 2024 - UPDATED KITCHEN 2021 - SMART GARAGE DOOR OPENER- 3.1 SURROUND HOME THEATRE - RAVINE LOT - WALKING DISTANCE TO SCHOOLS/DAYCARE - (id:54662)
Century 21 Millennium Inc.
185 Maitland Street
Kitchener, Ontario
Stunning Freehold Townhome on a Ravine Lot in Huron Village! This upgraded home offers a bright, open-concept main floor with a modern kitchen featuring a breakfast bar/island, new pot lights, and a seamless flow to the living and dining areas. Step out onto the raised deck to enjoy breathtaking ravine views with no rear neighbors. The upper level boasts a spacious primary suite with a walk-in closet and ensuite, two additional bedrooms, and a full bath. The finished walkout basement adds versatility with pot lights, a recreation area, a fourth bathroom, and a covered lower deck perfect for entertaining. Located near top schools, parks, the Huron Natural Area, and minutes from the 401, this move-in-ready home combines style, comfort, and convenience in one incredible package (id:54662)
Royal LePage Flower City Realty
399 Pleasant Ridge Road
Brant, Ontario
Former tobacco farm on 150.5 beautiful acres and fronting on both Pleasant Ridge Road and Hwy 24, just west of the Brantford city limits and south of Hwy 403 access. Offering approx. 120 workable acres of sandy soil with an irrigation pond, most recently in a cash crop rotation (has grown ginseng with 4.5 acres currently rented for ginseng until fall of 2025). There is also an approximate section of about 45 acres that is zoned for aggregate extraction (some extraction has happened in the past) and approx. 22 acres of bush. The 50x100 pack barn is clear span with a propane heated strip room. The immaculate and well maintained three bedroom bungalow is owner occupied and was built in 1995. This property is serviced with natural gas and is available for your immediate plans. Book your private viewing and add it to your portfolio today. (id:54662)
RE/MAX Twin City Realty Inc.
223/225 Highland Street
Dysart Et Al, Ontario
Welcome to the heart of Haliburton, where prime commercial real estate meets unparalleled opportunity! Perfectly positioned on a major thoroughfare, this exceptional property is the cornerstone your business needs to thrive in this bustling town. With over 12,000 square feet of combined retail and cafe space, the property provides a blank canvas for your entrepreneurial vision. Its open-concept layout and flexible design offer limitless customization options. The lower level adds an impressive 10,000 square feet, ideal for virtually any commercial use. Recent building updates and renovations ensure that you can focus on business without worrying about major repairs. This property isn't just space; its a smart investment. Two income-generating apartments guarantee steady rental revenue, while a popular local eatery and an on-site dance studio contribute additional income streams, making this property a true revenue powerhouse. Beyond its business potential, this property is a cherished community hub. The cafe, store, and dance studio are already woven into the fabric of Haliburton, ensuring a loyal and engaged customer base. The property spans two separately deeded parcels, offering exciting opportunities for expansion or future resale. Whether you're looking to grow an existing business, launch a new venture, or invest in a thriving community, this property is your gateway to success. Don't miss this rare chance to own a piece of Haliburtons vibrant commercial landscape. (id:54662)
Chestnut Park Real Estate Limited
345 Fergus Street N
Wellington North, Ontario
**income Potential** With some finishing touches this home could easily be two separate spaces!! Welcome to Mount Forest! This charming brick bungalow offers a perfect blend of comfort and style, nestled on a generous 50 x 200 lot. Inside, you'll find 3 spacious bedrooms filled with natural light, ideal for creating cozy retreats. The heart of the home is the beautifully designed kitchen, featuring heated floors that add a touch of luxury on chilly mornings. Its perfect for family gatherings and weekend brunches filled with laughter. The expansive rec room in the basement is a fantastic space for movie nights, games, or cozy evenings, and it also includes two additional bedrooms, great for guests or a home office or separate living space. A great way to ease your mortgage payment. The large backyard invites endless possibilities for outdoor fun, whether its summer barbecues, playtime for the kids, or tranquil evenings under the stars. Located in a family-friendly neighborhood, this home is just a short walk from local schools and parks, making life easy and convenient. With a carport to keep your vehicles sheltered, this delightful bungalow is ready to welcome you and your family to a home to make cherished memories! **EXTRAS** A vibrant community where neighbors know each other and local events foster a strong sense of belonging. Surrounded by picturesque landscapes, residents enjoy beautiful parks and outdoor recreational activities year-round. (id:54662)
Ipro Realty Ltd.
95 Gauley Drive
Centre Wellington, Ontario
Impressive curb appeal on this brand new 1791sqft home. THE INTERIOR EXCEEDS YOUR EXPECTIONS WITH SPACIOUS ROOMS FILLED W/NATURAL LIGHT AND PREMIUM FINISHES. ON MAIN LEVEL:CUSTOM TALLER 8'DOORS & 8'ARCHWAY , hardwood floor AND A family room w/fireplace. A PRIVATE OFFICE W/FRENCH DOOR AND AN OPEN CONCEPT KITCHEN W/ upgraded cabinets and OLIMPIA tile FLOOR, CENTRE ISLAND, STAINLESS STEEL APPL AND 2 TONE COLOUR. SECOND FLOOR OFFERS 4 BR W/large windows and closets, 2 UPGRADED BATHROOMS AND A laundry room W/SINK AND BUILT IN SHELVES. **EXTRAS** NEW FAMILY COMMUNITY CLOSE TO SHOPPING CENTRES, HWY 6, PARKS AND SCHOOLS. (id:54662)
Royal LePage Your Community Realty
2133 Spring Street
Cramahe, Ontario
Nestled in the heart of Castleton, this stunning stone-clad contemporary home showcases thoughtful new construction ICF home with an array of modern features including in-floor radiant heating. With an attached garage, durable metal roof, and the convenience of main-level living, this property exemplifies effortless elegance. The bright and open interior boasts large windows, soaring ceilings, and sleek modern flooring. The kitchen is a true centrepiece designed to maximize both functionality and style. A wall of windows above the sink floods the space with natural light, while ample counter space, ceiling-height cabinets with open display areas, stainless steel appliances, tile backsplash, and a spacious island with contemporary lighting create an inviting atmosphere for cooking and gathering. The main floor includes a well-appointed bedroom, a full bathroom, and a finished laundry room featuring a sink and cabinetry perfect for seasonal storage and household organization. Upstairs, the private primary suite spans the entire second floor, offering a serene retreat. The sunlit bedroom with vaulted ceilings opens onto a sprawling private deck, ideal for enjoying your morning coffee or unwinding in the evening. The ensuite bathroom completes the space with a glass walk-in shower and a large vanity. The outdoor living area includes a patio with a stone half-wall for added privacy, perfect for barbecues, and a generous green space for relaxation or play. Located close to amenities, the vibrant downtown Warkworth, and with direct access to the 401, this newly built home is the perfect choice for those seeking low-maintenance, turn-key living. (id:54662)
RE/MAX Hallmark First Group Realty Ltd.
1144 Division Street
Cobourg, Ontario
STUDIO ONE MOTEL!!! LOCATION! LOCATION! LOCATION! A WELL PRICED 4 SEASONS 16 ROOMS MOTEL W MANAGER'S APARTMENT, ZONED FOR HOTEL, OPERATE EXISTING HOTEL AND BUILD AN ADDITIONAL ALL SUITES BRANDED (CHECK DRAWINGS). POSSIBLE VTB WITH FAVOURABLE TERMS FOR QUALIFIED BUYER. **EXTRAS** ALL DRAWINGS FOR THE NEW BUILT ALL SUITES BRANDED HOTEL ON EXISTING SITE...ALL GOODWILL (id:54662)
RE/MAX Hallmark Realty Ltd.
1371 10th Concession Road W
Hamilton, Ontario
Welcome To 1371 Concession 10 W, A Beautifully Renovated Bungalow On 14 Scenic Acres Where A Quiet Road Ends. This RemarkableProperty Features A Private 7-Acre Forest, A Stocked Pond, And A 3200 Sqft Detached Garage/Shop/Mancave. The Home Boasts 4+1 Bedrooms And 5Bathrooms, Showcasing True Pride Of Ownership. The Large Custom Eat-In Kitchen Offers Quartz Countertops, Built-In Appliances, And Ample Storage Space. The Formal Living And Dining Rooms, Separated By A Two-Sided Wood-Burning Fireplace, Open Onto The Backyard, Making It The PerfectSpace For Entertaining. The Raised Family Room Addition Features Vaulted Beamed Ceilings And A Fireplace, Creating A Cozy Atmosphere. A LargeOffice Space Is Perfect For Those Working Remotely. The Primary Suite Offers 9ft Tray Ceilings, A Walk-In Closet, And A Luxurious 5-Piece Ensuite.Three Additional Bedrooms And An Open-Concept Laundry/Mudroom Complete The Main Level. Head Downstairs To The Rec Room With A Wet Bar,Bonus Room, 2-Piece Bathroom, Garage Access, And A Separate Entry To A Private Living Area. This Space Is Perfect For An In-Law Suite, Featuring 1Bedroom, 1 Bathroom, And A Kitchen. The Backyard Is A Private Oasis And An Entertainer's Dream. The Inground Saltwater Pool With A Built-In Spa,Pool Cabana With An Outdoor Kitchen, Fireplace, 3-Piece Bathroom, Heaters, And A Putting Green All Overlook The Stunning Treelined Property.Minutes From Highway 401 And Valens Lake, This Property Is A Nature Lovers Masterpiece. With Its Serene Setting, Private Amenities, And ConvenientLocation, 1371 Concession 10 W Is The Perfect Country Home For Those Seeking Tranquility And Luxury. **When Searching The Property ForDirections Please Search 1371 Concession 10 W, Hamilton** **EXTRAS** Fully Renovated in 2015 - New Electrical,Plumbing,HVAC,Roof,Windows. In-Law Suite W/Sep.Entry, 3200 sqft Detached Shop, Private StockedPond W/ Bunkie, All New Irrigation System (2023), Salt Water Inground Pool W/ Spa (2022), & More. (id:54662)
Keller Williams Real Estate Associates
1076 Thanksgiving Rock Way
Gravenhurst, Ontario
Imagine creating unforgettable memories with friends and family at this beautiful cottage, with 205 feet of picturesque lakefront on a sprawling 1.3-acre lot. With the water steps away, this allows you the convenience of enjoying endless opportunities for swimming, boating, and exploring. Surrounded by lush trees and serene waters, this property offers the perfect secluded escape to reconnect with nature and truly captures the essence of Muskoka's natural beauty. The charming open-concept bungalow features 3 well-appointed bedrooms and two bathrooms, including a ensuite off the Primary. The kitchen flows into the bright and spacious living and dining areas, featuring vaulted ceilings and elegant wide-plank wood flooring. A cozy wood stove-style fireplace provides warmth on cool evenings, making it the perfect spot for relaxing at the end of the day. The expansive composite deck will be your favourite gathering spot, whether you're barbecuing, sharing stories, or enjoying your morning coffee with the breathtaking views. This property features many upgrades; the screened in porch/sunroom, upgraded insulation, 4 air conditioning/heat pump units, generator, new steel roof and low maintenance siding, brand new decks and dock, storage sheds, and one of a kind wood carved totem pole. This turnkey property is ready for your family to experience and enjoy lakeside living at its finest! (id:54662)
RE/MAX Escarpment Realty Inc.
88 Humphery Street
Hamilton, Ontario
Welcome to 88 Humphrey Street, a 2019-built semi-detached home located in the thriving community of Waterdown. Boasting 3 bedrooms and 3 bathrooms, meticulously maintained property is ready to impress even the buyer. Bright & Open Main Floor A cozy great room with a stylish fireplace, perfect for relaxing or entertaining. High-Quality Kitchen Stylish cabinetry, A Large island with a breakfast bar, Stainless steel appliances and hood range, Quartz countertops, a backsplash, and recessed pot lights for a polished look. Primary Bedroom A private retreat featuring a walk-in closet and a spa-like 5-piece ensuite with quartz countertops, his-and-hers sinks, and a glass shower. Convenient location close to parks, restaurants, shopping, and top-rated schools. Quick access to QEW, 403, and 407, making it ideal for commuters. This beautiful property is more than a house; its a home designed for comfort, style, and convenience. (id:54662)
Homelife/miracle Realty Ltd
71 Maltby Road E
Puslinch, Ontario
Welcome to this remarkable beautiful lucky family home community, where all desired amenities are minutes away including: great schools, coffee shops, grocery stores, RattleSnake Point Golf Club, MGuelph Hospital and more. As you step inside, you're immediately met with an open concept floor plan with modern hardwood floors, smart pot lights, and several windows designed with motorized blinds and California window shutters. The kitchen overlooks all the primary living areas and boasts a large center island with elegant quartz countertops, built-in stainless steel appliances, and ample upper and lower cabinetry space with pull out spice racks and garbage drawer. Set a warm and inviting ambiance in your spacious living room double sided fireplace. For those that love to entertain, direct access is granted to your lovely fenced backyard from your living room, enabling a seamless transition from room to room and outdoors. Curated for versatile needs, the main floor office is ideal for those working from home or can easily be transformed into a playroom for the little ones. Ascend mid-level, where you will find a breathtaking family room with soaring ceiling heights, and custom built-in shelves that open up to your very own private terrace - ideal for a morning cup of coffee or an evening glass of wine while winding down. Upstairs, 3 generously sized bedrooms await, including a luxurious primary bedroom complete with a walk-in closet featuring custom shelving and a 5pc ensuite with soaker tub and freestanding shower with natural stone floors. An absolute must see with lots spent on custom upgrades throughout! **EXTRAS** The lovely exterior with stunning curb appeal features parking for multiple vehicles and a front porch/entry way with natural stone. (id:54662)
Sutton Group Quantum Realty Inc.
1704 - 485 Richmond Road
Ottawa, Ontario
Experience breathtaking views of the Ottawa River & stunning sunsets from this modern north facing 17thfloor 1 bedroom + den suite in luxurious Upper West. Impeccable suite boasts contemporary open design w/ hardwood flrs, 9 ceilings, & panoramic views through the floor-to-ceiling windows. Enjoy the beautiful water views from the entry, kitchen, living and bedroom. Custom kitchen with many upgrades such as large island, pantry, full size SS appl, quartz cc, & extra custom cabinets. Beautiful large bathrm with glass shower door, & many upgrades. The living/dining area seamlessly connects to private 98 sq ft balcony. Spacious bedroom w/ water views& a custom large walk-in. The private den with a door provides versatile space for office, guest room, etc. In-suite laundry, indoor parking & storage locker included. LEED certified, pet-friendly, smoke-free, award winning building offers fantastic amenities (gym, lounge, dining room, guest suite, patio and bbq area, bike room). **EXTRAS** In coveted Westboro, steps from shops, cafes, Farmers Market, restaurants. Easy access to paths (walk, run, bike, ski) along the river & 5 min walk to future LRT.*For Additional Property Details Click The Brochure Icon Below* (id:54662)
Ici Source Real Asset Services Inc.
793510 Grey Road 124 Road
Grey Highlands, Ontario
Discover your own slice of paradise with this expansive 5-acre vacant lot, perfectly suited for your dream home! This property features an approved building site, providing a seamless transition from vision to reality. As you approach, you'll be greeted by a long, winding driveway that enhances the sense of privacy and seclusion. Surrounded by large, mature trees, this lot offers a tranquil retreat from the hustle and bustle, yet conveniently close to Collingwood, Creemore & Shelburne! The location is prime, offering you all that the area has to offer, whether it be skiing, hiking, biking, dining, it is all at your fingertips yet you are still within close proximity to the GTA. Time to turn your dreams into reality! **EXTRAS** Documents Available: Survey, Environmental Study, Flood Plain Analysis, Proposed Site Plan, Rendered Home Drawings. 16min to Creemore, 20mins to Collingwood, 7mins to Devil Glen's Ski Hill, 27mins to Shelburne. (id:54662)
RE/MAX Hallmark Chay Realty
5 - 3300 Culp Road
Lincoln, Ontario
Welcome to Wilhelmus Landing a quiet enclave of 18 units. Situated in theheart of Vineland mins to wineries, market farmers and nature. Outdoorlandscaping and snow removal is looked after with modest fee, which makesthis ideal for snow birds and cottagers alike.Covered porch at front of unit and a oversized rear deck w ample room forfire table, bbq and seating to enjoy the summer months.This corner end unit features a s/w exposure offering an abundance of naturallight. You will feel welcomed the minute you step into this well appointedbungaloft home. Upgraded kitchen cabinetry and appliances, Blanco sink ,makes cooking a pleasure. Expansive leathered granite counters with seatingfor 5, as well as a sep din area. Open concept din rm and liv rm withelectric fireplace and frame T.V. Walk out to deck makes easy access forentertaining outdoors. Large master bedrm with walk in closet withorganizers. Master ensuite is a dream w wall to wall shower w rain head andheated flooring. 2pc guest powder room on main level w adjoining laundry makethis a truly great plan if no stairs required.2nd level has additional bedroom with 3 pc bath w oversized jetted and heatedtub, heated floors and extra cabinetry for storage.Lg family room or room for additional guests **EXTRAS** List of upgrades listed in supplements (id:54662)
Royal LePage State Realty
252 Thorner Drive
Hamilton, Ontario
SPACIOUS 2200 SQ FT, TWO STOREY DETACHED HOUSE WITH METAL ROOF, FULLY FENCED, LOW MAINTENANCE BACKYARD. LIVE UPSTAIRS AND RENT I YOUR BASEMENT, FULLY RENOVATED, 4 + 2 BEDROOMS WITH 3 1/2 BATHROOMS, TWO KITCHENS, TWO LAUNDRY AND SEPARATE ENTRANCE FROM THE GARAGE. NO RENTALS, TANKLESS HOT WATER HEATER 2021 (OWNED) **EXTRAS** METAL ROOF, TANKLESS HOT WATER HEATER (id:54662)
RE/MAX Real Estate Centre Inc.
229 Picton Street
Hamilton, Ontario
This charming bungalow with an in-law suite is nestled on a quiet dead-end street in Hamilton's highly sought-after North End neighborhood. The main floor offers a welcoming eat-in kitchen, a cozy family room filled with natural light, three comfortable bedrooms, and a 4-piece bathroom. The separate in-law suite, with its private entrance, includes a spacious bedroom, a bright living area, a fully equipped kitchen, and a washroom, making it perfect for extended family or rental income potential. This homes location is truly unbeatable, just steps away from the West Harbour GO Station, Bayfront Park, the Marina, and the exciting new Pier 8 development. Its also minutes from the vibrant James Street North art and restaurant district and conveniently close to schools, shopping, hospitals, and public transit. Don't miss out on this rare opportunity to own a home in one of Hamilton's most desirable neighborhoods! **EXTRAS** S/S Appliances, all Elf's & Window coverings. Water softner, clorine filter, heat pump and tankless water heater are recently installed in Feb end. Its installments of $136 per month. (id:54662)
King Realty Inc.
3455 Albert's Alley
Hamilton Township, Ontario
Welcome to your dream home! This stunning 5 bedroom Plus Main Floor Office/Den home perfectly blends charming country aesthetics with modern finishes, offering you the best of both worlds. Nestled on a generous fenced half-acre lot, this property is ideally situated just a stone's throw from main towns, and super close to highway 401! Ensuring convenience while maintaining a serene, countryside atmosphere. Step inside to discover two full five-piece bathrooms, providing ample space and comfort for family and guests. The large front porch invites you to relax and enjoy the picturesque views, while the above-ground pool promises refreshing summer fun. Experience the tranquility of rural living without sacrificing modern comforts in this beautiful home! Incredible Finishes throughout! You don't want to miss out on this show stopper! Main and Upper Floor Primary Bedrooms! Multiple Walk-in Closets and extra storage! Coffee Bar/Pantry in Kitchen! **EXTRAS** Amazing storage and large mudroom for big families to store their get ready items! (id:54662)
Royal LePage Terrequity Realty
201 - 81 Charlton Avenue E
Hamilton, Ontario
Welcome home to Hamilton's historic Corktown, this bright and spacious 2-bedroom, 1-bath condo offers the perfect blend of urban convenience and charm. Step into the open-concept living and dining area, with ample natural light that flows seamlessly into the kitchen. Open the sliding glass doors and relax on your private balcony with stunning views of the city a perfect space to unwind and enjoy the outdoors. No need to worry about parking this unit comes with its own underground parking space, offering peace of mind in the bustling city. The condo's desirable layout is a blank canvas, ready for you to personalize to your taste. This well-maintained building has seen significant upgrades, including a new elevator, updated underground parking, modern exterior windows and sliding glass doors, sleek balcony railings, and a newly installed boiler system. Although the common hallways and lobby are still in the process of being revamped, the building is already a standout gem. Nestled near public transit, the Hamilton GO Station, and St. Joseph's Hospital, the location couldn't be better. Enjoy the convenience of nearby shops, restaurants, and entertainment, while also having access to beautiful parks and scenic walking trails. (id:54662)
Royal LePage Real Estate Services Ltd.
5225 Rice Lake Drive N
Hamilton Township, Ontario
One of a Kind Waterfront Home on the South Shore of Rice Lake. Positioned on a Flat 1 Acre Lot with 100ft +- Of Shoreline. Offering 4 Bedrooms, 2 Full Baths & 2 Kitchens This Home has Room for the Expanded Family & All of Your Guests. Renovated Throughout Including Updated Furnace, Ac, Fire Place, Water Filtration System & Tankless Water Heater. Lovely Views of the Lake From the Open Concept Great Room featuring a Gas FP. Relax on the Expansive Rooftop Balcony and Enjoy Unobstructed Views of Rice Lake. A Huge Yard Leads to your Dock & Private Boat Launch. Built-in Garages Offer Space to Store All the Toys & Machinery. Only 1 Hour 15 Minute Drive From From Toronto. Within Walking Distance To Restaurants, Lcbo, Grocery And Shops Of The Thriving Fishing And Tourist Town Of Bewdley! **EXTRAS** Natural Gas Forced Air Furnace, Central AC, Gas Fireplace (id:54662)
Royal Heritage Realty Ltd.
31 Blue Bay Lane
Kawartha Lakes, Ontario
Introducing this stunning 2500 sq ft solid brick farm house, nestled on a picturesque 3-acre property with 34 feet of waterfront on the highly desirable Cameron Lake on the Trent Severn waterway. The charming residence offers a tranquil retreat with it's weed-free sandy wade in beach & private dock, providing the perfect setting to indulge in lakeside living. Step inside this fully renovated gem, where modern upgrades seamlessly blend with the farmhouse charm. The spacious interior boasts 5 bedrooms, 2 baths, providing ample space for family and guests. The newly updated eat-in kitchen is a culinary enthusiast's delight, featuring stainless steel appliances, stylish cabinetry & a functional layout that is both practical & aesthetically pleasing. The bathrooms have been tastefully upgraded, showcasing a clawfoot tub & separate shower, offering a luxurious escape. The highlight of the house is the expansive living, family room combo thats a true entertainers dream. With it's generous size, open concept and propane fireplace, this space creates a warm & inviting atmosphere for gatherings & memorable moments. Indulge in the multiple walk outs to several decks & a winterized wrap around porch that is drenched in natural sunlight with breathtaking views. The property also features a separate barn, which includes an oversized entertainment room where you can watch movies from the projector & screen, play video games or hang out by the custom raw edge wood bar, & garage parking space. To top it of, the property welcomes you with custom iron gates that lead to the gardens & a well-maintained landscape, adding to the overall appeal & privacy of the property. This exceptional brick farm house offers a unique opportunity to embrace both the tranquility of lakeside living & the charm of a fully renovated farmhouse. Don't miss the chance to make this your dream home. Minutes from beautiful Fenelon Falls, shopping, restaurants, groceries & LCBO. Many updates see attachment. (id:54662)
Royal LePage Signature Realty
216 - 318 Spruce Street
Waterloo, Ontario
Great Investment Opportunity in Prime Location At The Sage II Building that is close to University of Waterloo, Wilfred Laurier & Conestoga College! Great location for Young Professionals and Students. Fully Furnished Oversized 1 Bedroom Unit With Rare 11 Ft Ceilings. Approx 663Sf. Hi-Speed Internet. Water, Heat, Cooling Included. Steps To Wilfred Laurier & University Of Waterloo. Amenities Include: Fitness Center, Rooftop Terrace w/ BBQ Area, Secure Bike Storage room, Social/media room, Guest suite. (id:54662)
RE/MAX Excel Realty Ltd.
3759 Highway 3
Haldimand, Ontario
Welcome home! Renovated Century Farmhouse, where character and charm meets modern living! Nestled in a quiet and desirable area on 0.92AC in rural outskirts of Hagersville surrounded by farmland and mature treed setting. Step inside and be greeted by the warmth of the abundance of natural light and desirable open concept floor plan. With approx. 1800sqft of living space there's ample room for everyone to unwind, entertain, and spend time together. The heart of the home lies in the spacious kitchen complete with stone counter tops, a large island, and stainless-steel appliances. Main floor also features a renovated 3pc bathroom, spacious living room, dining space and convenient laundry/mud room. Second levels offers 3 bedrooms and a renovated 4pc bathroom Once you walk out to the expansive yard, youll not only enjoy the peace and tranquility but great entertainment amenities such as fire pit, lovely large gazebo perfect to relax and sip your morning coffee or gather in the evening to watch some outdoor movies. This property also features a detached garage, parking for up to 10 vehicles, an unfinished partial basement with dirt floor that could be used as storage, hydro one updated from road to house, custom blinds in bedrooms/bathrooms and living room, laminate flooring throughout water pump and updated 200amp. Dont miss this amazing opportunity to live in this beautiful community approx. 30mins to Hamilton/Dunnville/Simcoe, 15mins to Lake Erie/Grand River. (id:54662)
Keller Williams Edge Realty

