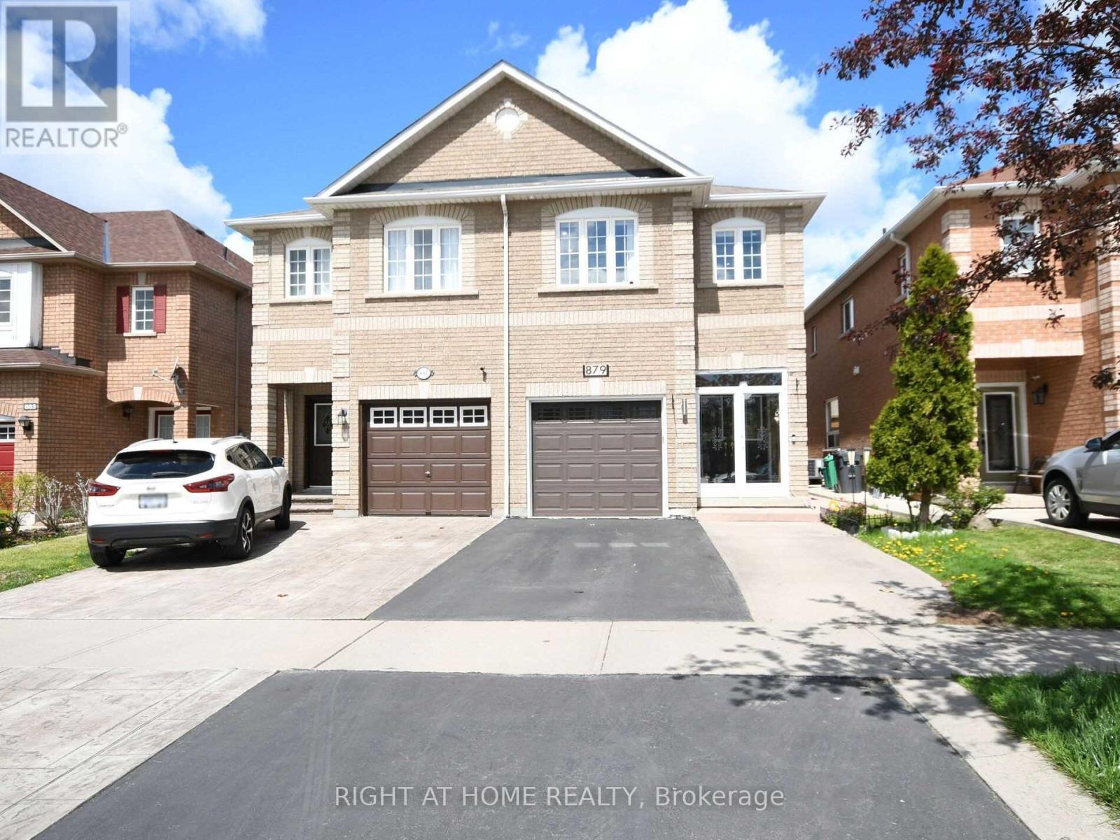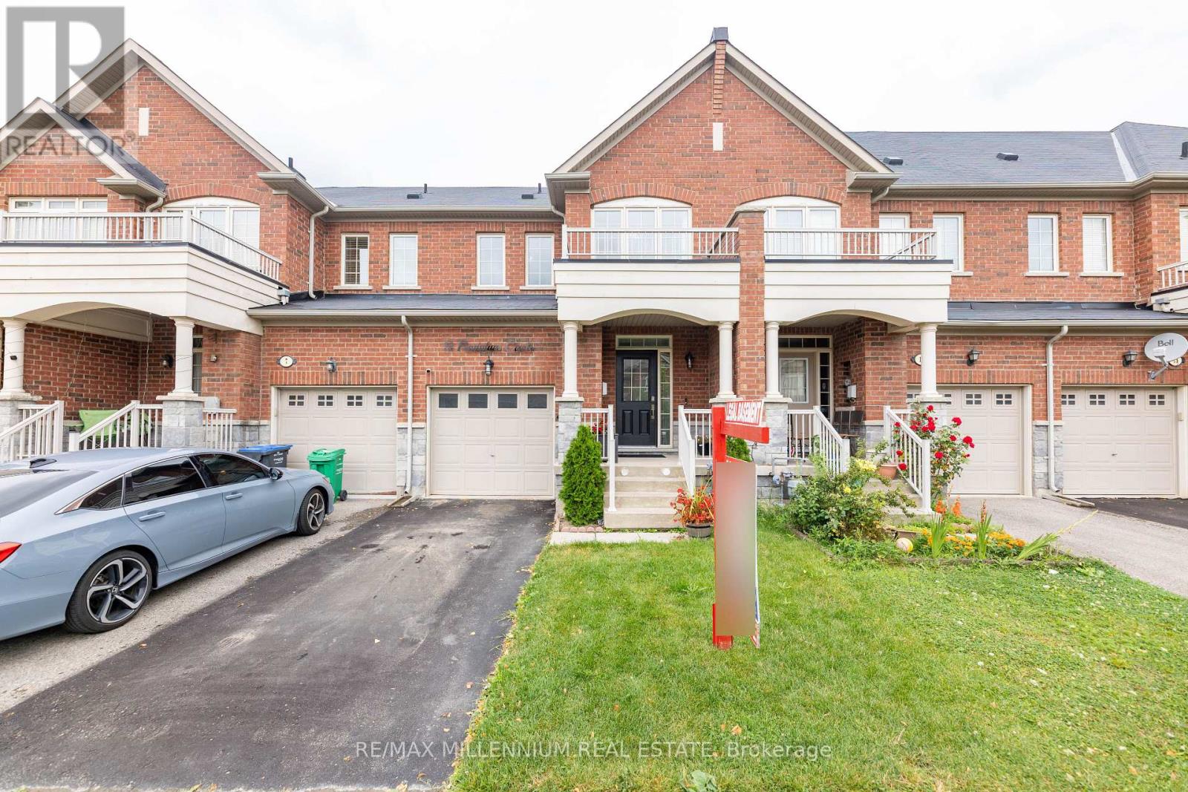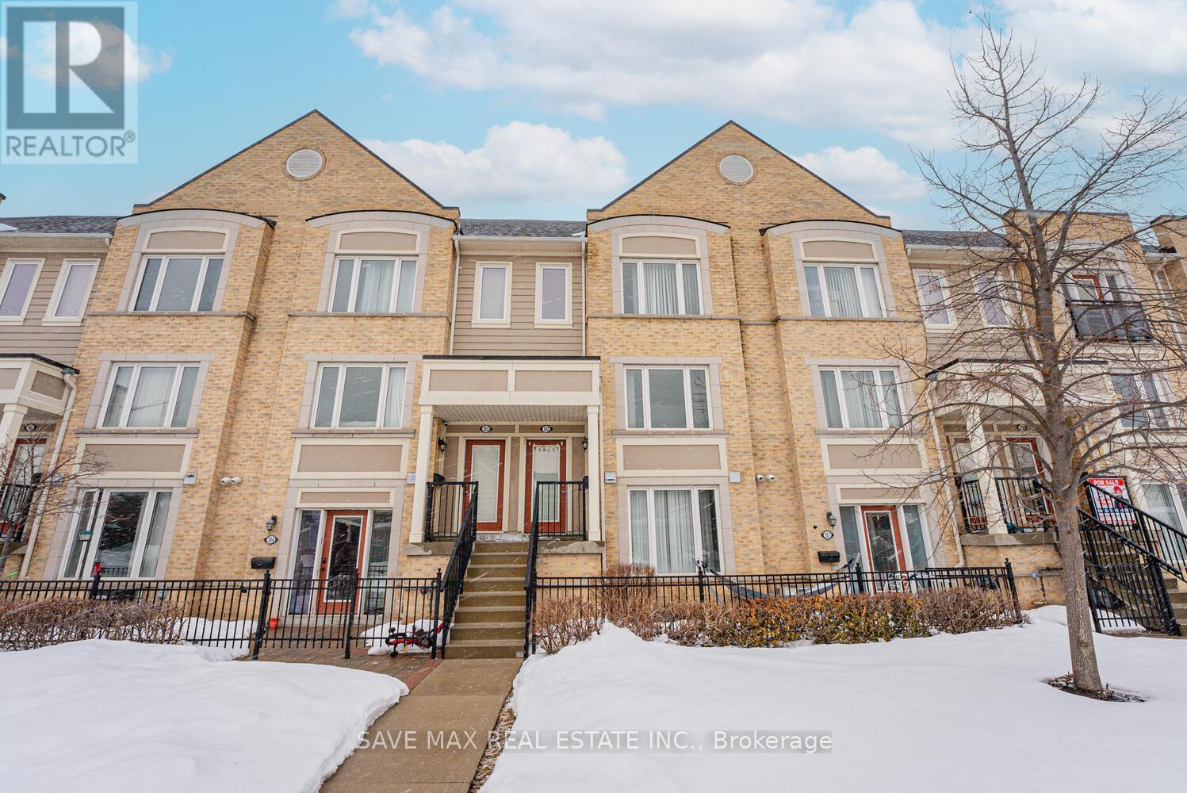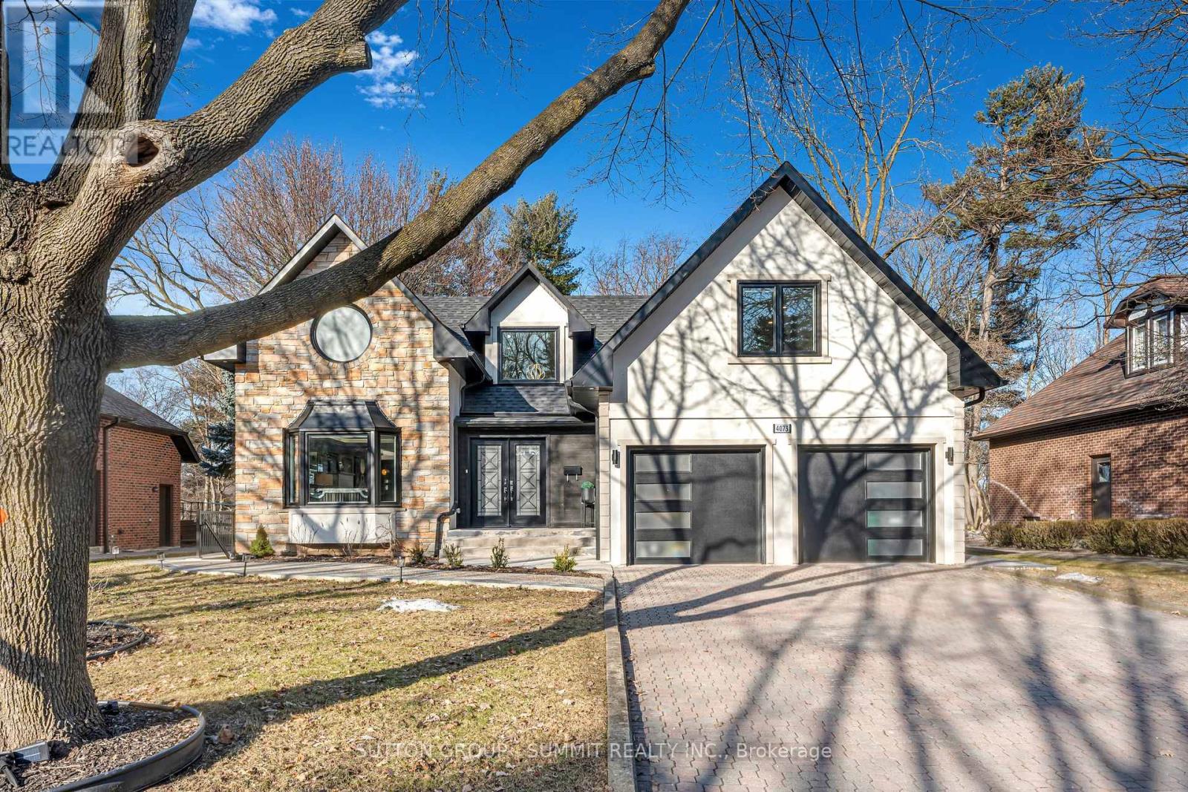879 Rogerson Road
Mississauga, Ontario
Beautiful Semi Detached Located In The High Demand Neighborhood Of Heartland With 4 Bedrooms And 4 Washrooms . Gorgeous And Upgraded Home (1920 Sq Ft )As MPAC Without The Basement .Finished Basement With 3 Pc Bath .Pot Lights Throughout . New Roof ,New Garage Floor ,Freshly painted (id:54662)
Right At Home Realty
68 Biddens Square
Brampton, Ontario
!!! OFFER ANY TIME !! Gorgeous Semi-Detached Home with LEGAL BASEMENT!!!! Prime Location This Beautifully upgraded 4+2 Bedrooms, 4-Bathrooms home offers elegance, functionality, Separate living, family, and dining rooms, Income potential perfect for first-time home buyers or investors! Featuring dark-stained hardwood floors, solid oak stairs, and a modern kitchen with upgraded cabinetry, granite countertops,Gas stove , the latest moderen fridge, and a designer backsplash. The legal 2-Bedrooms basement apartment with a separate entrance provides a great opportunity for rental income or multi-generational living. Enjoy the extended concrete driveway with 3 Parking and a clean, concrete elegant Backyard. Located just minutes from Hwy 427 & Hwy 50, and within walking distance to banks, plazas, schools, and transit. Move-in ready schedule your private showing today! (id:54662)
Trimaxx Realty Ltd.
9 Pendulum Circle
Brampton, Ontario
** Welcome To This Spacious Freehold 3+1 Bedroom, 4 Washrooms Freehold Townhouse!! Well Kept Upgraded Home !! One bedroom Legal Basement !! Boast Open Concept Layout !! 9' Smooth Ceilings On Main Floor, Modern Kitchen equipped with ample storage, generous counter space, a breakfast bar, and Stainless Steel appliances!! Upgraded backsplash !! Hardwood Floor, Oak Staircase. Laminate In the Bedrooms . Wall Paneling done in all of the bedrooms . Living and dining area is ideal for entertaining. A walkout to the garden, and a large window that floods the space with natural light. The dining room, overlooking both the living room and kitchen, is perfect for family gatherings. The second floor provides an expansive primary suite overlooking the garden, large walk-in closet and private 4-pc ensuite. Two additional large bedrooms and 4-pc hall bath complete the second level. Good size Laundry equipped with front load washer and dryer !! Legal One Bedroom basement with Separate Entrance !! Living room and full kitchen. !! Separate Laundry in the basement !! Garage Entrance, to the House and a driveway accommodating two additional cars. **EXTRAS** All Electrical fixtures , Stainless Fridge , Stove and BI Dishwasher. All upgraded Chandelier in Bedrooms , New collection light fixtures !! One bedroom Legal Basement !! Separate Laundry in the basement !! (id:54662)
RE/MAX Millennium Real Estate
108 Glenashton Drive
Oakville, Ontario
Welcome to 108 Glenashton Drive, a spacious and well-maintained townhouse nestled in the sought-after River Oaks community in Oakville. This 3-bedroom, 3-bathroom home offers everything you need for comfortable and stylish living. Bright and Open Living Space: The large living area boasts natural light and a cozy ambiance, perfect for family gatherings. Modern Kitchen: Equipped with sleek quartz countertops and ample storage space, the kitchen is a chefs delight. Brand New stainless steel appliances (Feb, 2025). Upgraded washroom (2023). Master Retreat: The master bedroom includes a private ensuite and a walk-in closet for convenience and comfort. Finished Basement: Ideal for extra living space, recreation, or a home office. Outdoor Living: Enjoy the private deck, perfect for relaxing or entertaining. Situated close to top-rated schools, parks, shopping centers, and major highways, this home offers a perfect blend of convenience and luxury. Don't miss the opportunity to make this beautiful townhouse your new home. Extras : Central Vacuum, New AC (2017), New Hot water tank (2025), New Furnace (2019), RO and Water Softener (2023). Low Common Element Fee of $500 Annually. (id:54662)
Save Max Gold Estate Realty
26 Mossbank Drive
Brampton, Ontario
Welcome to 26 Mossbank Dr, This Beautiful Spacious Pride Of Ownership Home features 4 Spacious Bedrooms with 3 Full Washrooms Upstairs Modern Finishes, 2 BASEMENTS First One Has 2 Bedrooms, Storage Room, Living Area. 2nd Basement With Its Own Sep Entrance From The Side Of House Is Currently Tenanted, Includes 2 Bedrooms, A Full Kitchen, 3 Pcs Washroom, living space, and its own laundry, Perfect for Extra Income or Extended Family. 4 Spacious Bedrooms with 3 Full Washrooms Upstairs Modern Finishes, And Exceptional Comfort For a Growing Family. Main Floor Features Porcelain Tiles, Pot lights In Living / Dining Room, Separate Family Room, Granite Counters Tops In Kitchen, T Extended Driveway Fits Up To 6 Cars, Beautifully Finished Backyard With Deck, Located in a Highly Sought After Neighbourhood (id:54662)
RE/MAX Gold Realty Inc.
102 - 60 Fairwood Circle
Brampton, Ontario
Spacious & Beautiful Clean - 3 bedrooms 3 washrooms Townhouse Unit. Friendly and Family oriented Neighborhood. Absolutely Clean And Well maintained, Modern kitchen with Appliances. Large Living Room with Awesome Open Concept Floor Plan, Almost new Vinyl Flooring main floor. An Oversized Terrace for Family BBQ Gatherings. 5 minutes to Hwy 410 and Brampton Civic Hospital. Walking distance to all great rated Schools (Elementary, Middle and High school), Library, banks, grocery shops, coffee shops & restaurants. Transit at your door steps. Please come and See before its gone !!!! (id:54662)
Save Max Real Estate Inc.
24 Arrowview Drive
Brampton, Ontario
Be The First One To Live In This Beautiful & New Unmatched Quality, Open Concept 9' Ft Ceiling; Very Spacious Open Concept House; All Hardwood On 1st Floor And Stairs; Very Close To Mount Pleasant Go-Station; Quartz Counters All Over Kitchen And Washrooms; W/ 4 Bedrooms , 3 Washrooms. (id:54662)
Royal Star Realty Inc.
4073 Summit Court
Mississauga, Ontario
Welcome to this luxurious riverside estate, nestled against the scenic Credit River. This stunning home combines elegance and comfort, offering exceptional living spaces both inside and out. The grand entrance features double doors leading to a palatial foyer with soaring ceilings and a sweeping staircase, setting the stage for the luxury within. The fully renovated interior boasts a chef's kitchen with top-tier appliances, custom cabinetry, and ample counter space,ideal for entertaining. The formal dining and living areas are bathed in natural light from floor-to-ceiling windows, showcasing breathtaking views of the lush backyard. A powder room on the main floor adds style and convenience, while hardwood floors and detailed finishes create a timeless charm. Step outside to an expansive backyard with serene views of the forest and river. Professional landscaping and aggregate concrete paving add elegance to the exterior.Upstairs, the home features four large bedrooms, including a master suite with spa-inspired finishes. The second floor includes three full bathrooms, while the fully finished basement offers an independent nanny suite with independent laundry, 3 piece bathroom, living room and bedroom with separate side entrance and kitchenette. Plus two additional bedrooms, a largere creation room, and a full bathroom creating a perfect private guests suite. This home is a perfect blend of luxury, comfort, and natural beauty, providing a peaceful retreat in a stunning setting. (id:54662)
Sutton Group - Summit Realty Inc.
1094 Meadowgrove Court
Mississauga, Ontario
One of the Best Neighbourhood in Mississauga Welcome Home To This Beautiful 3+1 Bedroom & 4 Washrooms Semidetached Located In The Sought-After Meadowvale Village. This family-friendly neighborhood offers picturesque trails along the Credit River, lush forests, and serene parks. Enjoy proximity to the historic Gooderham Estate and Credit Valley Conservation Area. Top-rated public, Catholic and private schools including St Marcellinus Secondary School are within walking distance. Conveniently located near highways 401, 407, and 403, and just minutes from Heartland Shopping Centre. Once you experience the beauty and warmth of Meadowvale Village, you'll never want to leave. No neighbour behind. Good size driveway can fit 4 Cars , No sidewalk, Sun Filled Open Concept Main Floor offering separate Living & Family room. solid hardwood flooring, Pot lights throughout the home. Fully Finished Basement with Large room, Kitchen & 4 Piece ensuite Washroom and Pre-Wired Media Cables. Good size private backyard, Appx 2250 total living space. Enjoy Nature Walking Trails, Conservation. This House Is A Diamond Among Gems. See the virtual tour. Open House 29th & 30th March 2025 Between 2-4pm (id:54662)
Century 21 Innovative Realty Inc.
14 Highgate Road
Toronto, Ontario
Exceptionally maintained entry-level family home on coveted Highgate Road in the heart of The Kingsway. The welcoming foyer leads to spacious, bright principal rooms. The living room features a decorative fireplace and a picture window that opens to a sun-filled dining room with a walk-out to large deck and the fully fenced backyard with west exposure for afternoon sun. The updated and functional kitchen overlooks the manicured, backyard. Upstairs is open and bright with king-sized primary bedroom, along with two generously-sized additional bedrooms - all with deep closets, hardwood floors large window, complemented by a linen and cedar closet in the hall and a 4-piece family bath with additional linen closet. The basement offers a separate side entrance, a cozy recreation room with decorative fireplace and two windows, a large laundry room with a sink, a 3-piece bath, a large furnace/utility room plus additional storage space. A detached garage and private drive complete this home. Just move in and enjoy! Stroll to the subway entrance, coveted schools, recreation centre and the shops and restaurants of The Kingsway. Easy access to Pearson International Airport, Bill Bishop Airport, TTC, Royal York Station, and highways leading to downtown Toronto and Mississauga. A meticulously maintained residence - just move in and enjoy! (id:54662)
Royal LePage Real Estate Services Ltd.
59 Gambello Crescent
Toronto, Ontario
Fully Renovated Semi-Detached 4-Level Backsplit. 4 Bedrooms + 2 bedrooms in the basement, 2 kitchens, 2 washrooms, and 3 separate entrances, making it ideal for homeowners looking to live in one portion while renting out the rest. Natural light throughout including the basement this home boasts a thoughtfully designed layout with generous living spaces. Lots of Cabinetry & counter top space in the kitchen with a large island and a breakfast nook. The basement features 2 additional bedrooms, a separate entrance, and ample light, making it perfect for rental income or extended family. 4-car parking and a prime location close to schools, parks, public transit, and shopping right at your doorstep. Whether you're an investor seeking strong rental potential or a homeowner looking for flexible living options, this property is a must-see! Don't miss out. Book your showing today! (id:54662)
Keller Williams Referred Urban Realty
35 Softneedle Avenue
Brampton, Ontario
Welcome to this stunning and spacious semi-detached property in the highly sought-after area of Brampton! With ample parking for 4 cars, 3+1 bedrooms along with 3+1 full washrooms, LIVING ROOM and FAMILY ROOM, this home is perfect for families. Enjoy a lovely grass lawn in the front yard and a fully concrete backyard, ideal for outdoor activities. The fully finished basement boasts a separate entrance from the garage, adding to the convenience with separate Laundry in basement, currently rented for $1400/Month + 30% Utilities. You'll love the carpet-free layout featuring beautiful hardwood flooring on both the main and second floors. The kitchen and bathroom vanity are enhanced with elegant quartz countertops, and upgraded pot lights illuminate the space. Plus, with a brand-new furnace, heat pump, and a hybrid water heater (with no rental equipment), everything is ready for you to move in! The kitchen appliances are almost new, and you'll appreciate the property's proximity to the hospital, Highway 410, schools, malls, and so much more! (id:54662)
Save Max Fortune Realty Inc.











