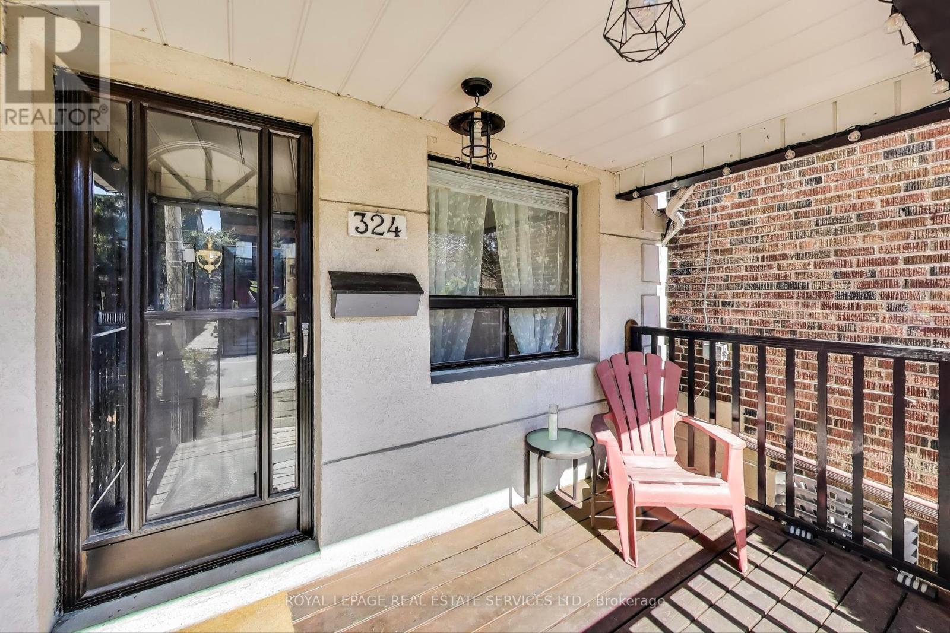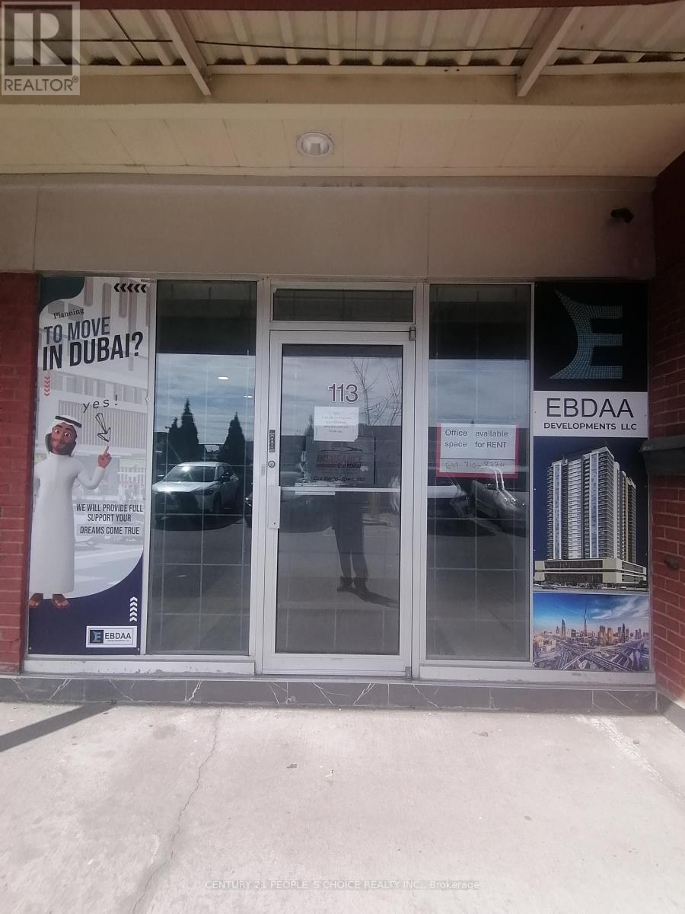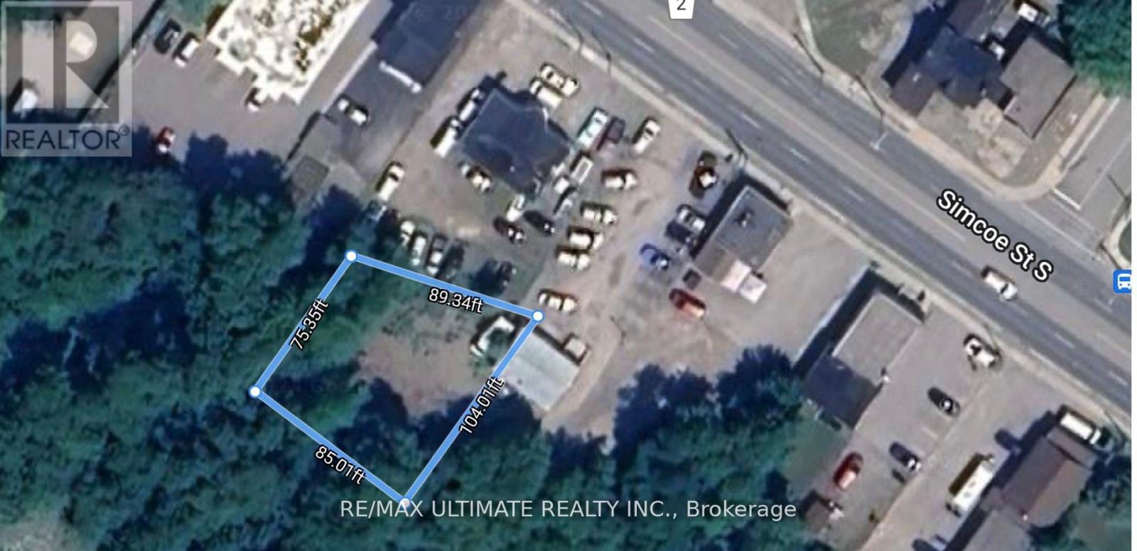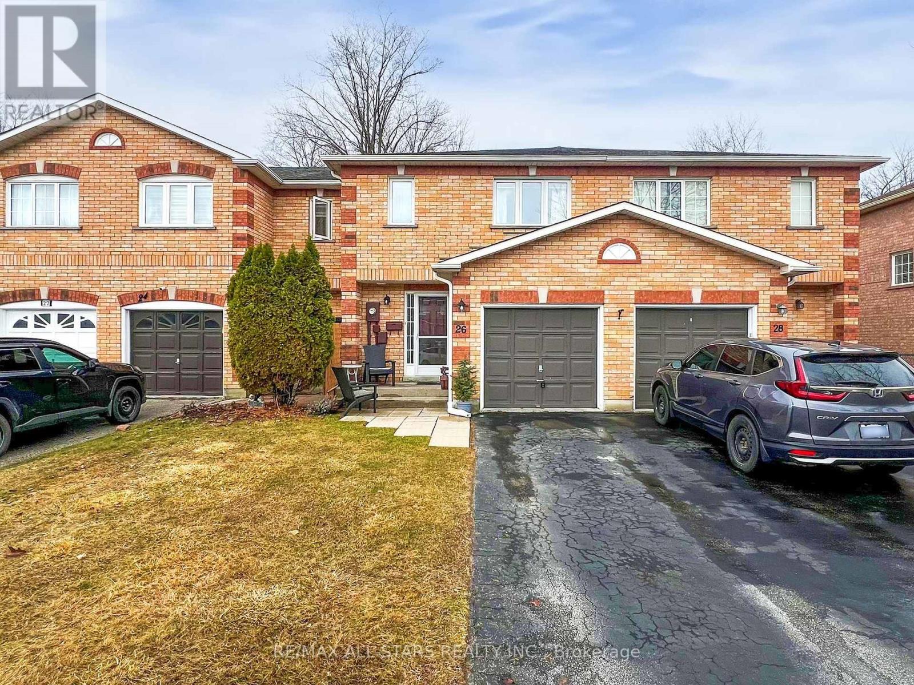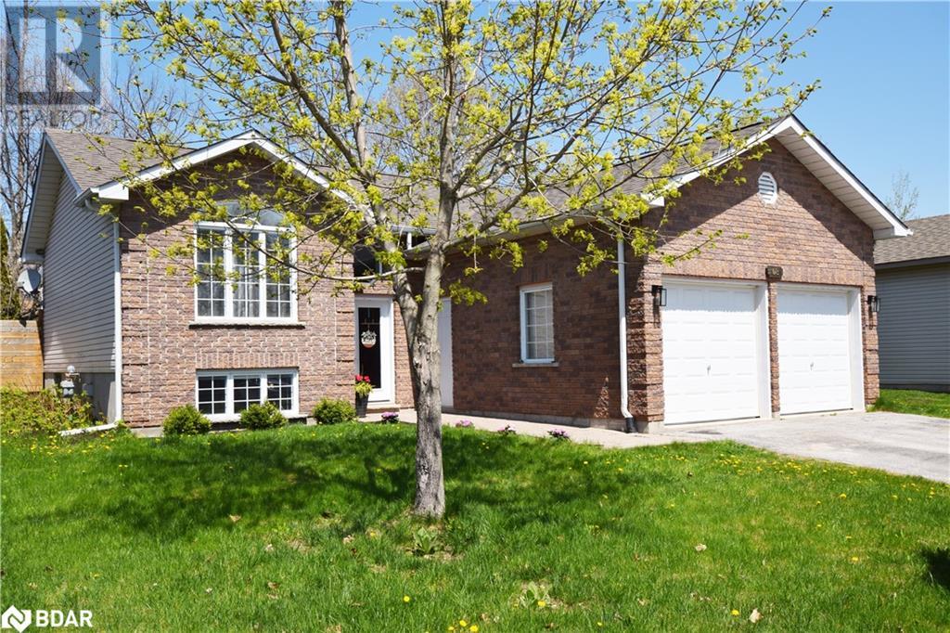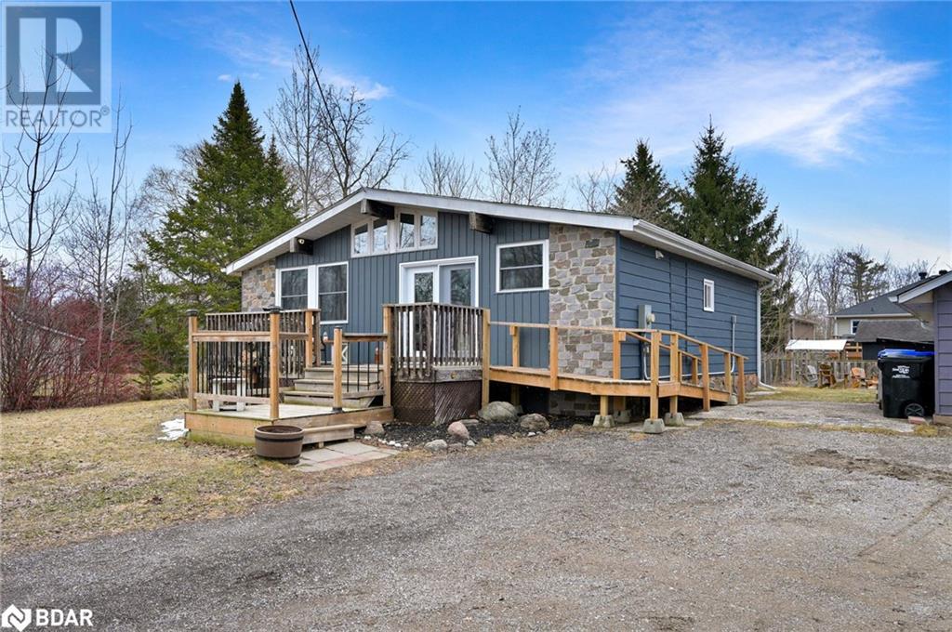324 Saint Johns Road
Toronto, Ontario
A detached home with three bedrooms and parking close to The Junction and Bloor West Village! Don't miss out on this one! Over 1600 sq ft of total living space. The first floor has a spacious living area that flows into the kitchen. The kitchen is open with plenty of space for a dining table. it leads directly out to a good sized back garden. The parking is to the rear. On the second floor, there are three bedrooms and a bathroom. There are hardwood floors on the main and second floors. The basement is finished with good ceiling height, a laundry and four place bathroom. This home is just waiting for you to apply your personal touch! The home is located between The Junction and Bloor West Village. The Junction is renowned for its trendy shops, restaurants and cafes. Close to transit and highway. (id:54662)
Royal LePage Real Estate Services Ltd.
1009 Lockie Drive N
Oshawa, Ontario
**LEGAL BASEMENT**2ND DWELLING UNIT**Rental Potential of 1700 CAD Monthly from Basement Unit** Live in this state-of-the-art Detached designed for modern living. This stunning, brand new home offers unparalleled comfort and modern luxury. The open floor plan seamlessly connects the kitchen, dining, and living areas, creating a spacious and inviting atmosphere. Perfect for entertaining or relaxing with loved ones. The heart of this home is a gourmet kitchen equipped with stainless steel appliances, sleek countertops, and abundant cabinet space. Cooking and entertaining have never been more enjoyable. Large windows flood the interior with natural light, creating a bright and welcoming ambiance throughout the home. Close to Durham College with a 2nd Dwelling unit , proximity to bus stop. (id:54662)
Newgen Realty Experts
35 King Street
Waterloo, Ontario
Beautiful location for one of Ontario's best local confectionary franchises that is growing and looking for franchisees. Old Firehall Confectionery is growing from the original location in Unionville where it made its name serving premium homemade Belgian style chocolate and desserts. This new store is only one year old in a premium location in downtown (Uptown) Waterloo in a new commercial unit that is already boasting solid growing sales. Great opportunity for an operator to continue growth and with great margins for a food concept. Full training to be provided. Please do not go direct or speak to staff. **EXTRAS** New lease paying $6,637 Gross including TMI with 9 + 5 + 5 years remaining. Excellent location and a beautiful buildout in historic Waterloo. Seating for 20 + 12 on the patio. 1 large walk-in freezer.Royalties of 5% + 2% (id:54662)
Royal LePage Signature Realty
506 - 1770 Main Street W
Hamilton, Ontario
This stylish 2-bedroom, 2-bath unit offers contemporary living. The spacious primary bedroom features an ensuite bathroom, a generous walk-in closet, as well as an in-suite laundry ensuring comfort and convenience. Step out onto the large balcony and enjoy breathtaking views of the escarpment, providing a stunning backdrop to everyday life. The modern kitchen combines practicality with a sleek aesthetic, featuring generous workspace and well-crafted finishes that elevate your cooking experience. Residents also have access to condo amenities including a party room, locker, parking space, workout room, and backyard patio making urban living as dynamic as it is convenient. (id:54662)
RE/MAX Escarpment Realty Inc.
11 Bellhouse Avenue
Brantford, Ontario
Beautiful 2-Storey End Unit Townhome with 1.5 Garage Situated In The fastest-growing Family Friendly Community Of West Brant is available for Lease from May 1st. Features 3 Bedrooms and large open loft/den area on second level,2.5 Bathrooms Is Approximately 1,554 Sq. Ft. Many Upgrades In This OpenConcept Designed house Include 9' Ceilings On Main Floor, Carpet Free Flooring On Main & SecondFloor (Tile & Builder Bonus wood-look Vinyl Plank Flooring. Stairs are Carpeted, QuartzCountertop In Kitchen, Upgraded Cabinetry Throughout, Second Floor Laundry. (id:54662)
Tfn Realty Inc.
C01 - 350 Fisher Mills Road
Cambridge, Ontario
Corner unit stacked townhome in the highly sought-after Hespeler community. This garden-level property features 3 bedrooms plus a den, 2 full bathrooms, and 1 powder room. The open-concept kitchen comes with stainless steel appliances and quartz countertops and laminate flooring Throughout. Large private patio is key for entertaining while having the ease of no maintenance. Prime location with easy access to Hwy 401, Toyota Manufacturing Plant, and downtown Cambridge within 5 minutes, and just 15 minutes to Kitchener, Guelph, and Waterloo. *** Builder incentive; Condo Fees included for 2 years & a $5000 credit for use at final closing provided by builder*** (id:54662)
Unreserved
452 Rimilton Avenue
Toronto, Ontario
Welcome to this custom-built brick home, where luxury meets security and practicality. With a stunning half-limestone and copper facade, it offers remarkable curb appeal, featuring an interlock pathway, raised curbs, and automatic dimmable lighting. Inside, elegant details like crown moulding, wide baseboards, wainscoting, and a coffered ceiling in the master bedroom complement hardwood floors, marble washrooms, and frameless glass showers upstairs. An impressive 10.5-foot ceiling on the main floor. The kitchen features a premium 36-inch gas stove, quartz countertops, and a bar, with an additional new stove in the basement. The basement, which includes an in-law suite, offers porcelain wood-like tiles, a walkout door, and a storage shed. Convenience is maximized with two laundry rooms, central vacuum, a tankless water system and a water-driven backup sub-pump. Security is top-notch, with cameras, alarm wiring, reinforced doors, and a basement window bar. Skylights, wooden shutters, a gas and electric fireplaces add the perfect finishing touches to this exceptional home. Located near Sherway Gardens Mall, parks, and schools. Extras ** - Great schools and shopping within walking distance. A short drive to Sherway Gardens. A 5 min walk to the Community Center with a pool, and ice rink. You will love living here! (id:54662)
New Era Real Estate
19 Allsop Crescent
Barrie, Ontario
Stunning & Spacious 6-Bedroom Home in Holly! This beautifully updated home offers the perfect blend of space, style, and functionality. The backyard is an entertainers dream, featuring a heated pool, hot tub, spacious deck, large shed, and mature trees for ultimate privacy plus a gas BBQ hookup for effortless outdoor cooking. Located in the sought-after Holly community, this home sits across from 17 km of scenic trails, with no front neighbours to interrupt your view.Inside, the thoughtfully designed layout boasts an updated kitchen with granite counter tops, a bright and open breakfast bar, and a main floor family room with a cozy fireplace. The combined living/dining room is ideal for hosting, while gleaming hardwood floors add elegance and easy maintenance.The finished basement expands your living space with two additional bedrooms, two renovated bathrooms, and a wet bar that could easily be converted into a second kitchen perfect for an in-law suite or entertaining.Retreat to the primary suite, complete with a walk-in closet and a spacious ensuite. Don't miss this incredible opportunity schedule your showing today! (id:54662)
RE/MAX Crosstown Realty Inc.
11 Chicago Lane
Markham, Ontario
Discover this inviting 3-bedroom Townhome, freshly painted throughout, with new flooring on the third floor, nestled in the heart of the esteemed Wismer community, renowned for its Top-ranking schools. The Master Bedroom boasts a Newly Renovated Ensuite Shower Stall, providing a Modern and Refreshing Retreat. Newly Installed Light Fixtures enhance the home's contemporary ambiance. Direct Entry from the garage. The South-facing Family Room is bathed in Natural Light, creating a Warm and Cozy atmosphere. The Kitchen features a Walkout Balcony, perfect for Morning coffee or Evening relaxation. Top-rated schools nearby include Bur Oak SS, San Lorenzo Ruiz Catholic, & Donald Cousens PS. Additionally, the home is within walking distance to two major plazas featuring Food Basics, banks, restaurants & coffee shops. Close proximity to Mount Joy GO Station ensures easy commuting options. Experience the best of Wismer living in this beautifully updated Townhouse, Schedule your viewing today! (id:54662)
RE/MAX Excel Realty Ltd.
423 - 2486 Old Bronte Road
Oakville, Ontario
First-time buyers & downsizers, rejoice! Finally a spacious, livable condo that actually feels like home. Welcome to this 956 sq. ft. stylish 2 bed, 2 bath corner unit at MINT Condos, privately tucked away at the end of the hall. Step into a proper front foyer with a mirrored double closet. Stylish open concept kitchen with dining area (or add a huge island), and bright living room with walk-out to a west-facing covered balcony, overlooking the quiet interior courtyard - sunsets included. Work-from-home? You've got a smart office nook. Need space? Both bedrooms fit king-sized beds, PLUS have space for big dressers, a desk, or a play area! The primary retreat features a walk-in closet, cozy broadloom (2024), and en suite with an upgraded glass walk-in shower. Timeless granite countertops throughout! Separate laundry closet with storage space. Perks? Oh yes. Gym, party room, rooftop deck, on-site retail. One owned parking spot right next to the elevator (VIP status), plus a private locker lined with tarp for discretion. Energy efficient geothermal heating, water included, and no HVAC rentals. And the location? Minutes to Bronte GO, Bronte Park, Oakville Hospital, QEW, 407, and steps to parks, cafés, restaurants, clinics, and shops. Non-smoking building, lots of visitor parking, and bonus - furniture can be included. Just bring your toothbrush ;) (id:54662)
Right At Home Realty
223 - 2300 Upper Middle Road W
Oakville, Ontario
Welcome to 223-2300 Upper Middle Rd W, a bright and spacious 904 sq. ft. south-facing unit with 1 bedroom + den, 1 bathroom, 10-foot ceilings with crown molding, and hardwood flooring throughout. The custom kitchen features stainless steel appliances, including an over-the-range microwave with an exhaust fan and light, plus a breakfast bar perfect for entertaining. Large windows fill the unit with natural morning light, and the open balcony, complete with green space views and a stainless steel commercial-grade natural gas BBQ, is ideal for year-round outdoor cooking. The primary bedroom includes a walk-in closet, and the 4-piece bathroom adds a touch of luxury. The locker is conveniently located close to the unit, and the parking spot is situated next to the elevator. Building amenities include a gym, party room, guest suite, and an outdoor terrace with BBQs. Minutes away are shopping, major highways (QEW and 407), top-rated schools, Bronte Creek Provincial Park and Trails, Oakville Hospital, Bronte GO Station, and more. This stunning home offers the perfect blend of style, comfort, and locationdont miss out! (id:54662)
Unreserved
113 - 127 Westmore Drive
Toronto, Ontario
Brand new Office Rooms For Rent Available Immediately In North Etobicoke on 2nd floor with reception area .Close To Highway 401, 427, & Hwy 27. Near Rexdale Jamia Mosque.Mini Kitchen And 2PC Wash Room. Great For Professionals Like Medical, Dental, Pharmacy, Lawyer, Immigration Office,Mortgage Brokers, Accountants, Travel Agents, Employment Agencies And Many More. Walking Distance To Etobicoke General Hospital, New L.R.T Coming On Finch Ave. (id:54662)
Century 21 People's Choice Realty Inc.
0 Simcoe Street S
Oshawa, Ontario
Vacant Land For Sale In An Up & Coming Area Of Oshawa. The Property Is approximately .180 acres and directly behind 796 Simcoe St S. Non-Conforming Use, Official Plan Designated - Natural Heritage System, Land Locked, Official Plan Designated - Commercial. Open Space Currently Vacant. Was Previously Leased & Used As A Parking Lot. Property Being Sold "As Is, Where Is" Purchaser Responsible To Do Their Own Due Diligence. You Cannot Build On This Lot. No Street Access. When Entire Area Is Re-Developed, This Parcel Will Be Needed To Maximize Whatever Is Being Built. (id:54662)
RE/MAX Ultimate Realty Inc.
3353 Swordbill Street
Pickering, Ontario
Welcome To Your Dream Home In The Vibrant Community Of Whitevale Built By Mattamy Homes. This Stunning Home Features 9ft Ceilings | Hardwood Floors | Sun-Filled Open-Concept Layout, Perfect For Modern Living. The Gourmet Kitchen Boasts Granite Counters | Stainless Steel Appliances | Ample Storage | Breakfast Bar Overlooking The Spacious Dining Area With A Walkout To A Private BackyardIdeal For Entertaining. The Main Living Space Is Bright And Airy | Large Windows Maximize Natural Light. A 10ft Ceiling In The Mudroom | Direct Garage Access Add Convenience With A Seating Bench. The Primary Suite Is A Serene Retreat | Designer Ensuite With Walk-In Closet | Three Additional Bedrooms Offer Flexibility For Family Or Work-From-Home Setups. Located Near Top Schools | Parks | Shopping | Dining | Major HighwaysDont Miss This Rare Opportunity! (id:54662)
Homelife/future Realty Inc.
2 Norwood Terrace
Toronto, Ontario
This gorgeous and well-maintained full house for rent in the Upper Beaches is conveniently located just steps from Danforth Go Station, Main TTC subway station, 506 streetcar (24 hr service), Norwood Park, cafes, shops, restaurants, schools and daycares. Quiet street with low car traffic and friendly neighbours. Recent updates to the kitchen, bedrooms, bathrooms, basement, front solarium and backyard with stylish finishes throughout. Kitchen opens to a new deck and a cozy backyard oasis. Short drive to the Toronto Beaches and 15 minute drive to downtown Toronto. (id:54662)
Union Capital Realty
24 Stonewood Street
Ajax, Ontario
S-T-U-N-N-I-N-G Sundial Freehold Townhouse, End Unit Feels Like Detach. Conveniently located inDowntown Ajax with Steps to Shopping, Hospital, Gym and GoTrain. This Home Boasts 3 bedrooms;Master Bedroom with His/Hers Closets and 4PC Ensuite. Main Level includes Family Rm withHardwood Fl; Walkout to Private Backyard and Access to Garage. Bright and Spacious Living RoomFeatures Pot Lights Through-Out and Contemporary Stone Accent Wall with Electric Fireplace.Kitchen is Complete with Centre Island, Backsplash; Double Sink; New Stainless Steel Fridge andS/S Smart Stove. Walk out to Deck Overlooking Green Space to Enjoy your Morning Coffee. (id:54662)
Galaxy Stars Realty Inc.
1704 - 30 Ordnance Street
Toronto, Ontario
Welcome To Garrison Point Condos, Beautiful Sun-Filled West Facing w/ 320 Sq Ft Studio Apartment. Featuring Laminate Flooring Thorughout, Floor To Ceiling Windows, Stainless Steel Appliances And Much More! This Unit Combines Luxurious Finishes With Top Of The Line Building Amenities Including A Fitness Centre, Party Room, Grand Outdoor Space, Theater Room, An Outdoor Pool, Kids Playroom & Guest Suites. Walking Distance To Liberty Village, King And Queen West, Clubs & Restaurants, Shopping & Ttc At Doorstep. (id:54662)
RE/MAX Excel Realty Ltd.
2112 - 55 Mercer Street
Toronto, Ontario
This modern boutique condo, located on a high floor, offers a sleek and open concept layout with a large den featuring a sliding door that can easily serve as a second bedroom. The custom kitchen includes a stylish island, integrated appliances, and custom countertops and backsplash, perfect for both cooking and entertaining. With wide plank flooring and floor-to-ceiling windows, the space feels expansive and bathed in natural light, showcasing stunning city views. Located in Toronto's vibrant Entertainment District, this condo boasts a 100 Walk Score and 100 Transit Score, placing you just steps from the CN Tower, Rogers Centre, and top-tier restaurants. Building amenities include a BBQ, gym, party room, and 24-hour security, adding convenience and luxury to daily living. With Union Station, David Pecaut Square, Thomson Hall, and essential services like banks, restaurants, and supermarkets all just 10 minutes away, this condo offers the perfect blend of modern living and urban accessibility. (id:54662)
RE/MAX Excel Titan
Real Broker Ontario Ltd.
1107 - 95 Mcmahon Drive
Toronto, Ontario
Luxury condo by Concord In Bayview Village,120 square feet balcony to veiw CN tower ,Floor to ceiling Window make inside bright and cozy.Built In intergrated Miele Appliance ,Organized Closet,Window coverings. Amazing amenities:24 Hr Concerge,Gym,Indoor pool,Longe,Fitness/yoga Studio,80000 Sf Mega Club(basketball court ,Tennis court etc).Located convieniet place in North York,steps to Bessarion Subway Station, TTC, Ikea, Supermarket, Community Center, Bayview Village Mall,Resteraunat etc.Close 401&404,go station.Must see. (id:54662)
Master's Trust Realty Inc.
26 Lancaster Court
Georgina, Ontario
Welcome to 26 Lancaster Court, Pride of ownership shown throughout this immaculate 1378 sq ft townhouse located on a quiet, low traffic dead -end court and only steps away from beautiful Lake Simcoe. Hardwood floors on main level, neutral décor, bright galley style kitchen with walkout to deck in backyard. Convenient access to garage from house. Professionally finished basement features a rec room for family entertaining and extra living space, laundry room with a laundry sink and lots of storage space, 4pc bathroom and custom storage cupboards under the stairs. Walk to schools, shopping, lake, parks, public transit and all amenities. Access to residents only beach at the end of the street. (Small Association fee), private back yard, no sidewalk side of the street. New forced air gas furnace (2024), 2nd floor windows replaced 2019, shingles 2012, dishwasher 2024, stove 2023, and washer and dryer approx 3 years old. Nothing to do but move in and enjoy! (id:54662)
RE/MAX All-Stars Realty Inc.
30 Staines Street
Woolwich, Ontario
Welcome To This Beautiful Detached Home In The Highly Sought Community In Breslau. This Is A Rare Opportunity To Lease A Full Portion Of A Detached Property, Including A Professionally Finished Basement. This Home Features A Perfect Blend Of Space, Convenience And Comfort. The Main Level Offers An Open Concept And Functional Layout, Bright Living Room, Dining Area, And A Full-Size Kitchen Overlooking An Outdoor Deck and Fenced Backyard. The Second Level Offers A Spacious Family Room With 10' Ceilings And Three Ideal-Size Bedrooms, Including A Large Primary Bedroom With An Ensuite And Frameless Glass Shower. The Lower Level Provides An Impressive Basement Suitable For Entertainment, Living And Home Office. Close To Schools, Grocery Stores, Hospital, Restaurants, Community Centre, Major Highways And The Scenic Grand River. ** This is a linked property.** (id:54662)
Tfn Realty Inc.
19 Allsop Crescent
Barrie, Ontario
Stunning & Spacious 6-Bedroom Home in Holly! This beautifully updated home offers the perfect blend of space, style, and functionality. The backyard is an entertainers dream, featuring a heated pool, hot tub, spacious deck, large shed, and mature trees for ultimate privacy plus a gas BBQ hookup for effortless outdoor cooking. Located in the sought-after Holly community, this home sits across from 17 km of scenic trails, with no front neighbours to interrupt your view.Inside, the thoughtfully designed layout boasts an updated kitchen with granite counter tops, a bright and open breakfast bar, and a main floor family room with a cozy fireplace. The combined living/dining room is ideal for hosting, while gleaming hardwood floors add elegance and easy maintenance.The finished basement expands your living space with two additional bedrooms, two renovated bathrooms, and a wet bar that could easily be converted into a second kitchen perfect for an in-law suite or entertaining.Retreat to the primary suite, complete with a walk-in closet and a spacious ensuite. Don't miss this incredible opportunity schedule your showing today! (id:54662)
RE/MAX Crosstown Realty Inc. Brokerage
68 Anderson Crescent Crescent
Victoria Harbour, Ontario
Welcome to 68 Anderson Crescent, a charming raised bungalow nestled in a quiet, family-friendly neighborhood in Victoria Harbour. This delightful home offers 2 spacious bedrooms on the main level, with an additional bedroom in the basement, providing ample space for a growing family or guests. Step inside to discover a beautifully updated interior, featuring a completely renovated kitchen with modern finishes and brand-new appliances, perfect for cooking and entertaining. The main floor bathroom has also been thoughtfully upgraded, offering a fresh, contemporary feel. New flooring throughout the main level adds a sleek touch, enhancing the bright and inviting atmosphere. One of the standout features of this home is the large, fully fenced backyard, offering a private outdoor oasis perfect for family gatherings or quiet relaxation. The spacious deck provides an ideal spot for enjoying summer meals, entertaining, or simply soaking up the sun. The home is ideally located within walking distance to the scenic waterfront, where you can enjoy peaceful walks or relax by the water. Situated in a serene and friendly community, it offers both privacy and convenience, with local amenities and parks just a short drive away. The finished basement adds extra living space, ideal for a cozy family room, home office, or play area. With a separate bedroom, this level offers flexibility for various needs. Whether you're a first-time homebuyer or looking for a peaceful retreat, this home offers a perfect balance of comfort, style, and location. Don’t miss the opportunity to make 68 Anderson Crescent your new home! (id:54662)
RE/MAX Hallmark Chay Realty Brokerage
1055 Balsam Road
Belle Ewart, Ontario
DOUBLE LOT! Welcome to 1055 Balsam Rd, a delightful three-bedroom home that showcases both charm and beauty. Step through the stunning double-door entryway into an inviting kitchen that showcases a beautiful backsplash, quartz countertops and a movable center island for enhanced convenience. Next, enter the stunning living room, complete with a soaring cathedral ceiling, a magnificent fireplace, and elegant side cabinets that are ideal for showcasing your beautiful decor. The master bedroom features a spacious walk-in closet and has access to its own private deck. Take advantage of the spacious backyard, perfect for hosting gatherings and enjoying the delightful experience of roasting marshmallows by the fire pit. Plus, there's a garage that any handyman can transform into their dream workshop. DON'T MISS OUT ON THIS AMAZING OPPORTUNITY! (id:54662)
Zolo Realty
