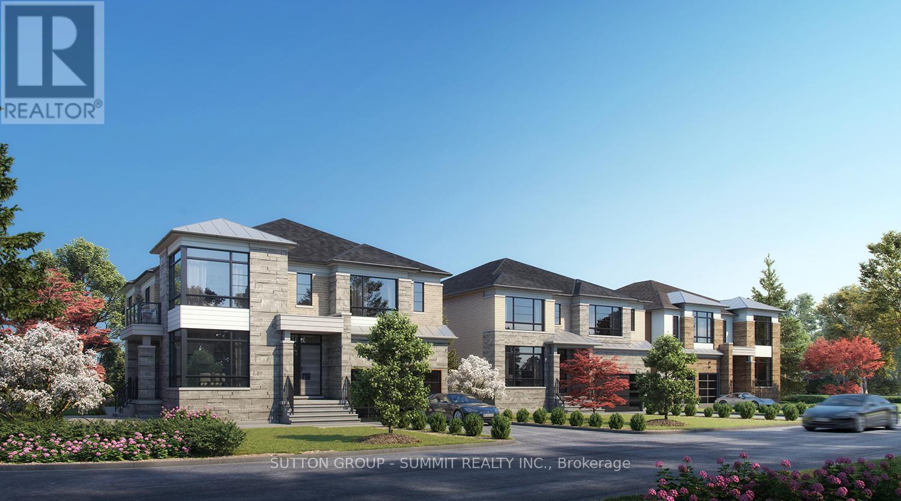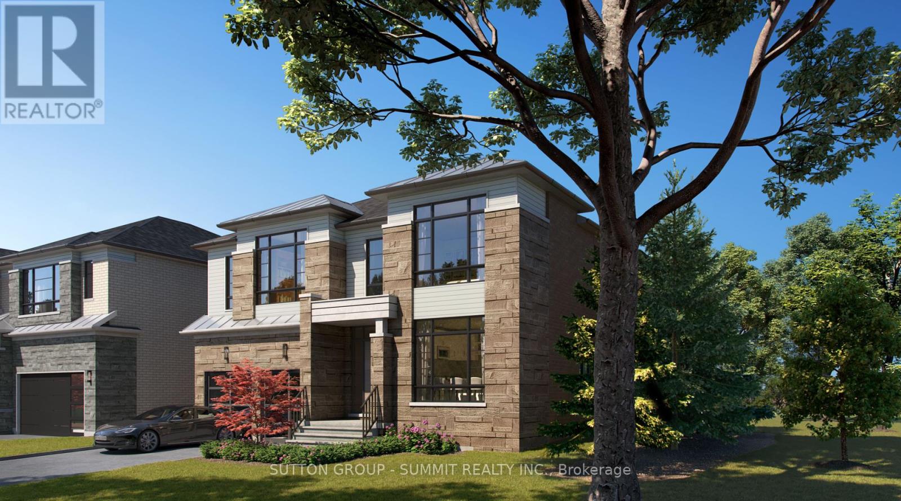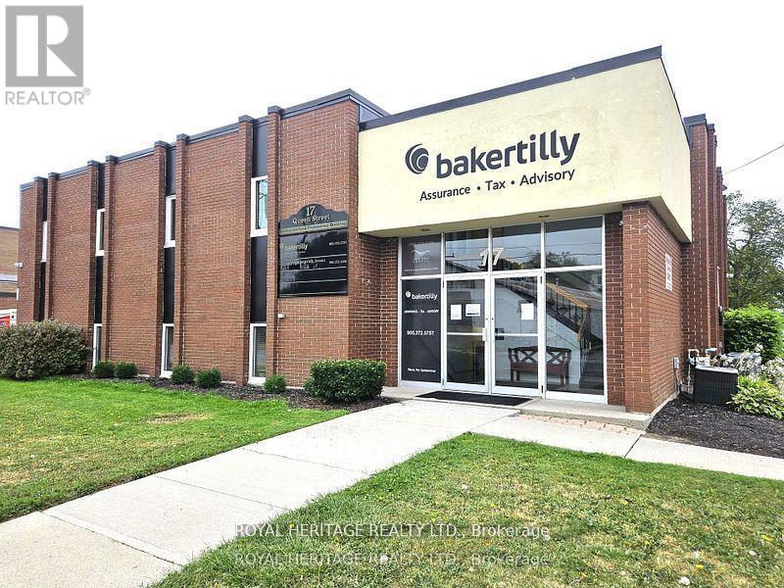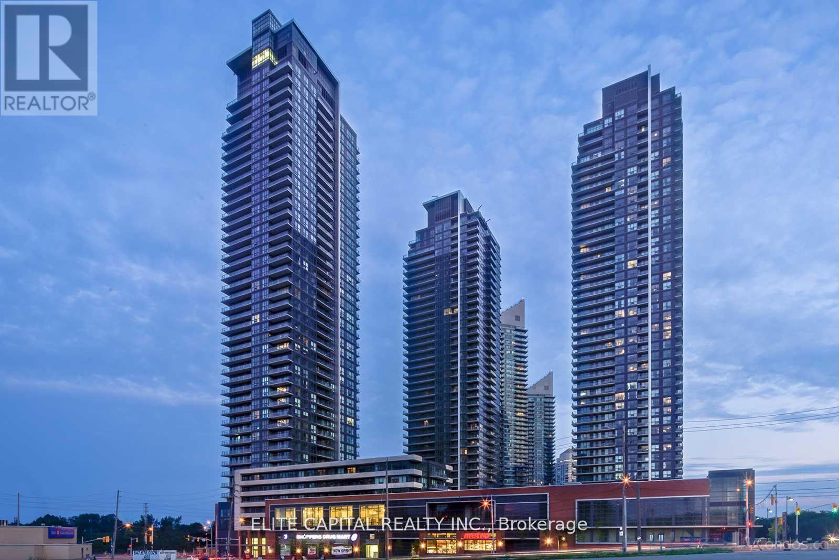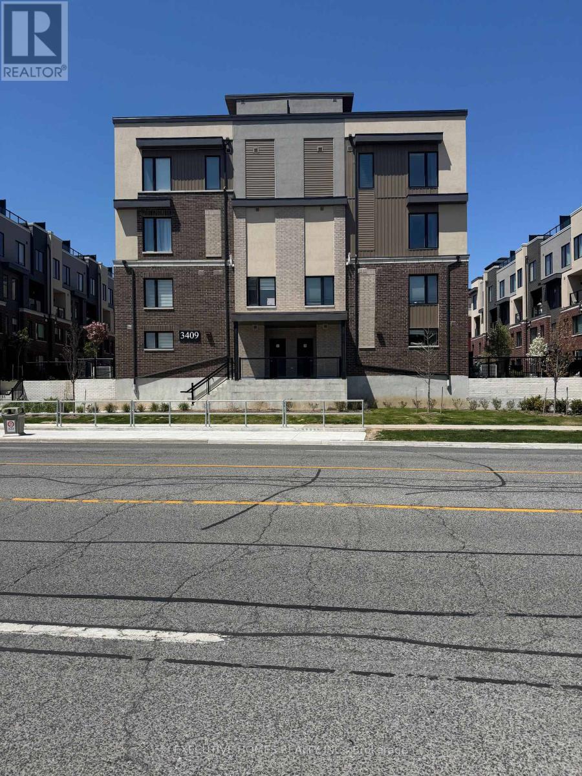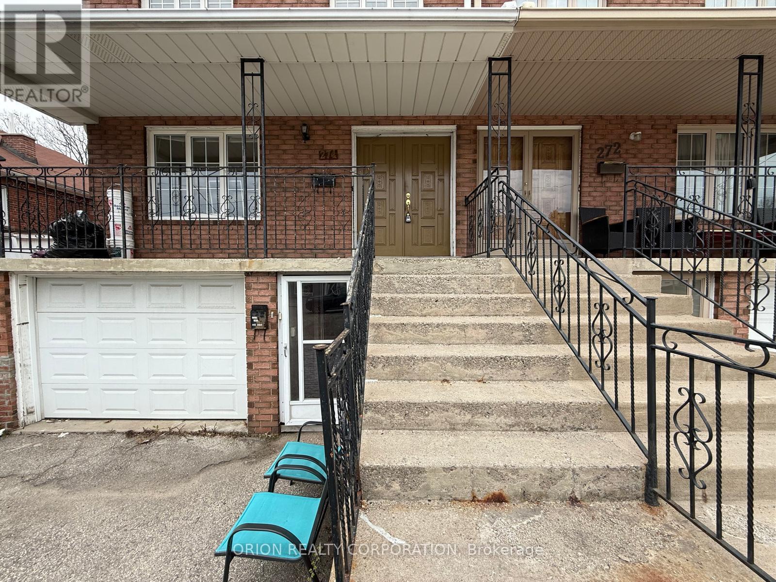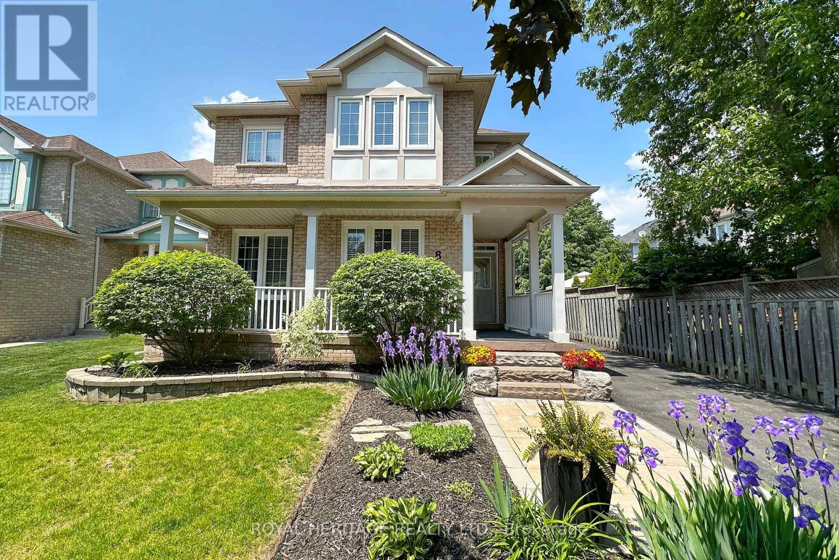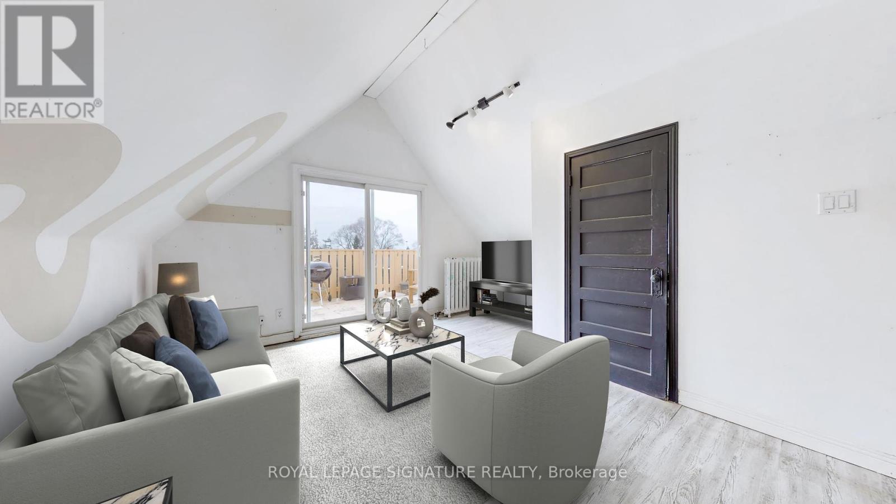43 - 2250 Rockingham Drive
Oakville, Ontario
Welcome to a beautifully designed executive townhouse located in a boutique enclave within the prestigious Joshua Creek neighborhood. Surrounded by multi-million-dollar homes, this thoughtfully crafted property offers a unique blend of modern convenience and serene natural beauty. At your doorstep, you'll find picturesque walking and biking trails leading to ponds, and vibrant wildlife, and providing a tranquil retreat from the hustle and bustle. Its prime location offers seamless commuting, being just minutes away from Ford Exit, QEW, Hwy 403, and Oakville GO Station. This home offers an impressive 1,527 (MPAC) square feet above ground living space and an additional 817 (appx) square feet in the unfinished basement A perfect opportunity for those wanting to put their own design and decorating taste at work while providing large principal rooms, bedrooms and bathrooms. The townhouse itself is fully bricked with striking stone accents and boasts a private backyard complete with a paver terrace surrounded by mature trees and shared open space. The single-car garage, equipped with remote access and a convenient water tap hookup, is complemented by an additional parking spot in the driveway. And guest parking in visitor parking.This home falls within the catchment of highly regarded schools, including Joshua Creek Public School and Iroquois Ridge Secondary School. Everyday conveniences are just a short distance away at the Iron Oak Way Shopping Complex, with Farm Boy, pharmacy, banking, coffee shops, dining & more. Recent updates by the condominium corporation ensure peace of mind for years to come, including brand-new windows completed in 2024, as well as updates to the front door and rear sliding doors in 2019, shingles in 2018, and driveway asphalt in 2017. This executive townhouse in Joshua Creek delivers an unparalleled lifestyle. Don't miss the chance to experience this extraordinary property and the community that surrounds it. Property virtually staged. (id:59911)
Sutton Group Quantum Realty Inc.
513 - 556 Marlee Avenue
Toronto, Ontario
Be the first to live in this brand new 1 bedroom + den at The Dylan, a stylish new development at the corner of Marlee and Glencairn! This bright and functional 628 sq ft suite features a sleek white kitchen with stainless steel appliances and an 80 sq ft balcony. Enjoy the convenience of 1 parking spot included, building amenities such as a gym, concierge service, and free internet included for as long as it remains part of the maintenance fees. Located just steps to Glencairn Station, close to Yorkdale Shopping Centre, and with quick access to Allen Road and Highway 401. Act fast, you won't want to miss this opportunity to call this unit home! (id:59911)
Orion Realty Corporation
1710 Carrington Road
Mississauga, Ontario
Attention All Builders & Investors: Excellent Opportunity!! Approved 3 lots from Massive 125 Ft X 185 Ft Lot (.531 Acre) in East Credit, one of the most sought after Upscale neighborhoods of Mississauga, With Many executive estate Homes, in the process of severance for 3 Premium estate lots! 65 x 125, 60 x 125, and 60 x 125 lots. Asking $4,195,000 for existing property with all 3 approved lots and drawings. Build Your Dream Home, Short Walk To Streetsville, Restaurants And Shops. The property can also be divided into 6 - 30 ft semis per the new Mississauga zoning bylaw. (id:59911)
Sutton Group - Summit Realty Inc.
Lot 3 - 1710 Carrington Road
Mississauga, Ontario
Attention All Builders and investors, this Executive 60-by-125-foot lot (Severed Lot) is in the Prestigious Area Of East Credit. Build Your Dream Home. Short Walk To Streetsville, Restaurants, And Shops. (id:59911)
Sutton Group - Summit Realty Inc.
338 Marigold Court
Milton, Ontario
Step Into Modern Luxury With This Stunning, Newly Built 4-Bedroom, 4-Bathroom Home That Combines Elegance, Comfort, And An Unbeatable Location. Thoughtfully Designed With An Open- Concept Layout, This Home Is Filled With Natural Light And Showcases High-End Finishes Throughout, Including Hardwood Flooring And Sleek Contemporary Touches. The Gourmet Kitchen Is A Chefs Dream, Quartz Countertops, And Ample Storage. Spacious Bedrooms Offer Comfortable Living, Highlighted By A Luxurious Primary Suite Complete With A Walk-In Closet And A Spa Inspired Ensuite. Each Of The Four Bathrooms Is Beautifully Appointed With Premium Fixtures And Stylish Finishes. Ensuite Has 4 Pieces With His And Her Sink. Enjoy The Convenience Of An Attached Garage With No Sidewalk, Allowing For Extra Parking And Easy Access. The Home Sits On A Premium Lot With A Front-Facing Pond View That Must Be Seen To Be Truly Appreciated Offering A Sense Of Peace And Privacy That Feels Like A Cottage Retreat, Right In Town. The Private Backyard Is Perfect For Relaxing Or Entertaining Guests, And The Scenic Surroundings Elevate The Outdoor Experience. Located In A Family Friendly Neighborhood Close To Top-Rated Schools, Parks, Shopping, And Transit, This Move-In Ready Gem Is The Perfect Blend Of City Convenience And Natural Charm. (id:59911)
Homelife/future Realty Inc.
20 Anna Capri Drive Unit# 5
Hamilton, Ontario
MOVE IN THIS SUMMER! Welcome to Unit 5 at 20 Anna Capri Drive – a beautifully renovated townhome in the heart of Hamilton Mountain! This stylish home features a brand-new kitchen with quartz countertops, stainless steel appliances, and an open concept main floor adorned with luxury vinyl plank flooring. Upstairs offers 3 generously sized bedrooms with plenty of closet space and a fully updated 4-piece bathroom. The unfinished basement includes the laundry area and provides plenty of potential for future living space or storage. The private backyard, a 1-car garage and private driveway complete this home. This home is conveniently located just minutes from the LINC, great schools, shopping, and all amenities. A perfect blend of comfort, style, and location! * Listing photos are of Model Home. (id:59911)
Royal LePage Signature Realty
17 Queen Street
Cobourg, Ontario
Prestigious office in the heart of Cobourg! The building also occupies a dental office (upper floor) and accounting firm (lower floor), unit 3C (upper floor) is 1,014 sq. ft. Gross Rent is $1,795.00 plus Taxes and Insurance. All utilities are included in the rent (heat, hydro, water, A/C,) (id:59911)
Royal Heritage Realty Ltd.
512 - 2212 Lake Shore Boulevard W
Toronto, Ontario
Spacious 1 Br+Den Features An Open Concept, Great Layout, Laminate Wood Throughout,Quartz Countertop & S.S.Appliances, Access To Metro & Shoppers Drug-Mart, Steps To Ttc,Parks & Lake, State Of The Art Bldg Amenities Incl An Indoor Pool, Jacuzzi,Putting Green,Party Rms,Squash Crts,Gym & Outdoor Bbq's, Close To Hwys,Go Station,Mins To Cne,Ontario Place & Dt Financial District (id:59911)
Elite Capital Realty Inc.
36 - 3409 Ridgeway Drive
Mississauga, Ontario
Stunning 2-Bedroom, 3-Bathroom Luxury. Stacked Townhouse With Underground Parking, Located In The Highly Sought-After Erin Mills Area. This Bright And Spacious Home Features A functional layout With Modern Finishes Throughout. The Large Open-Concept Living/Dining/Kitchen Area is perfect for Entertaining. Enjoy added convenience with a Powder room on the main floor. Large Primary Suite With Ensuite Bath. Second Floor Laundry. Large Private Rooftop Terrace Ideal For Outdoor Living And Entertaining, Plus An Additional Balcony On The Main Level. Walk To Shopping, The YMCA Community Centre, & Much More. This Home Is Close To Restaurants, Grocery Stores, hiking trails, Sheridan College, UTM, Costco, Walmart, Lifetime Fitness, Erin Mills Town Centre, &Credit Valley Hospital. With Quick Access To Public Transit And Major Highways (401, 403, 407, QEW), Everything You Need Is Just Moments Away. 1 Underground Parking. (id:59911)
Executive Homes Realty Inc.
Upper - 274 Viewmount Avenue
Toronto, Ontario
Located just steps from Glencairn Station, this bright and spacious 3-bedroom, 3-bathroom home offers comfort and convenience in a prime location! The main level features a welcoming foyer with a closet, a generous living room, and a formal dining room. The large eat-in kitchen boasts ample cabinetry, and Plenty of Space for family meals. A cozy family room with sliding doors leads to a fully fenced backyard, perfect for outdoor enjoyment. A convenient 2-piece powder room completes this level. Upstairs, the expansive primary bedroom includes a walk-in closet, large windows, and 4-piece ensuite. Two additional spacious bedrooms, each with closet and windows, share a well-appointed 4-piece main bath. The lower level offers a shared laundry area. Parking is available for two cars on the driveway, plus one in the attached garage. Don't miss this well-kept home in a fantastic location! (id:59911)
Orion Realty Corporation
8 Bedell Crescent
Whitby, Ontario
This two-story 4 bedroom home boasts a spacious light filled open concept main floor with 11'8" ceilings. The large kitchen is equipped with quartz countertops, ceramic tile backsplash and flooring, stainless steel appliances including a double oven and ample cabinetry for storage. Adjacent to the kitchen is a bright breakfast area with a walkout to a deck and patio, perfect for outdoor living. The kitchen and breakfast area flow into the large family room, complete with a gas fireplace. Upstairs, there are four generous bedrooms. The primary suite includes a large walk-in closet with a custom organization system and a 4-piece ensuite featuring a separate shower and jacuzzi tub. A convenient second-floor laundry room eliminates the need to carry laundry up and down stairs. The finished basement expands the living space with five separate rooms. Two are currently used as home offices, each with its own closet and dedicated lighting. One featuring a walk-in closet, the other a double closet with an organizer system. A spacious rec room provides plenty of room for family activities. There is a dedicated storage/utility room and a fifth room that includes a laundry tub and is currently used for storage. This home features a detached two-car garage with its own hydro panel. A gated backyard includes a parking pad, creating a safe space for children to play. The driveway accommodates up to six more vehicles. The backyard is designed for both relaxation and functionality, with a deck that steps down to a patio with a gazebo, a grassy area, garden space, and a shed. (id:59911)
Royal Heritage Realty Ltd.
4 - 215 Pearson Avenue
Toronto, Ontario
Discover this charming third-floor unit in a detached multiplex featuring a full kitchen that seamlessly flows into the living area, which opens onto an expansive deck with great views of clear skies. Just off the living room, you'll find a four-piece bathroom, while a sleek ladder leads up to a versatile loft space. Located in a highly desirable neighbourhood just west of Roncesvalles, this unit offers convenient access to High Park, St. Josephs Hospital, public transit, the Waterfront Trail, and the vibrant shops and restaurants of Roncesvalles Village. Perfect for those seeking a cozy space in a prime Toronto location! *Window AC Unit newly Installed* (id:59911)
Royal LePage Signature Realty


