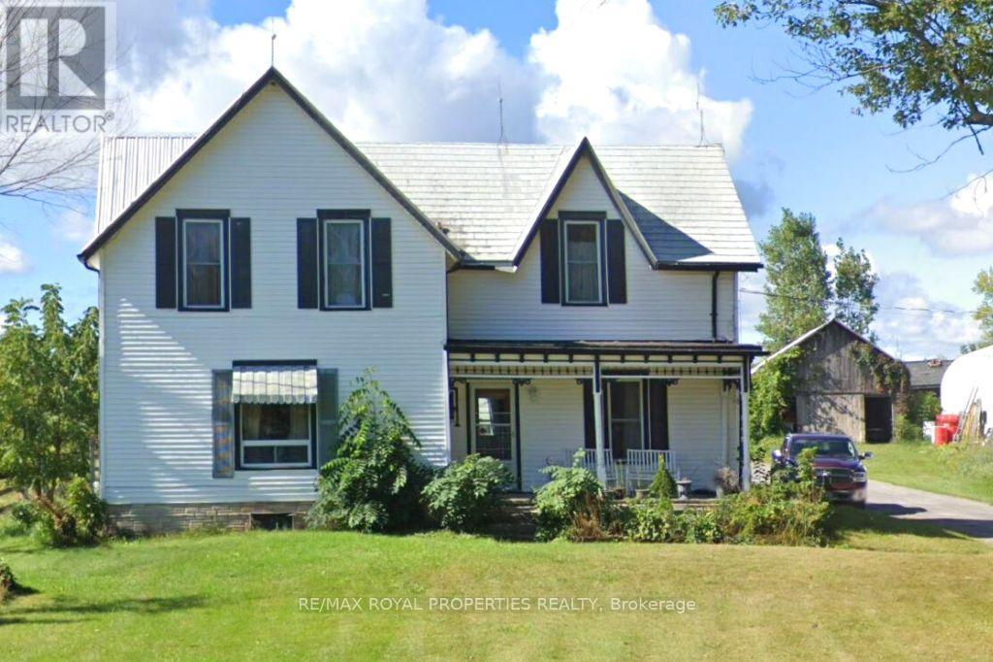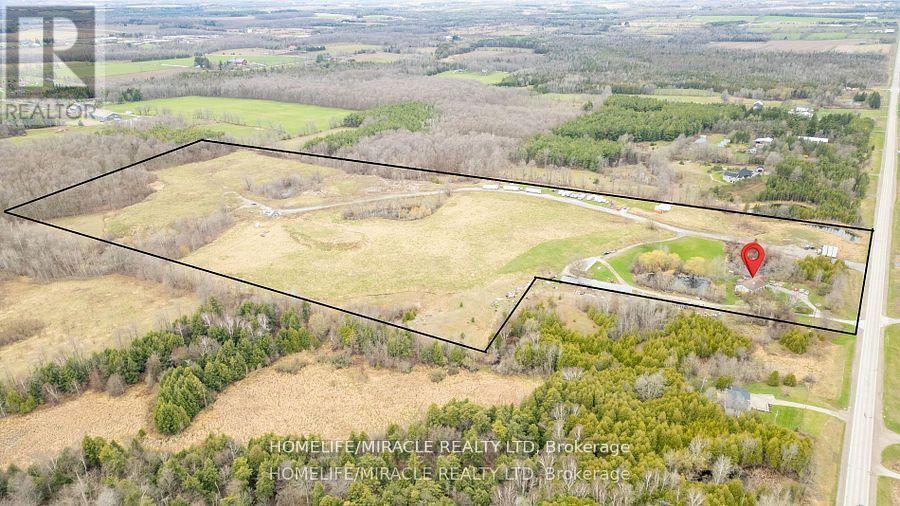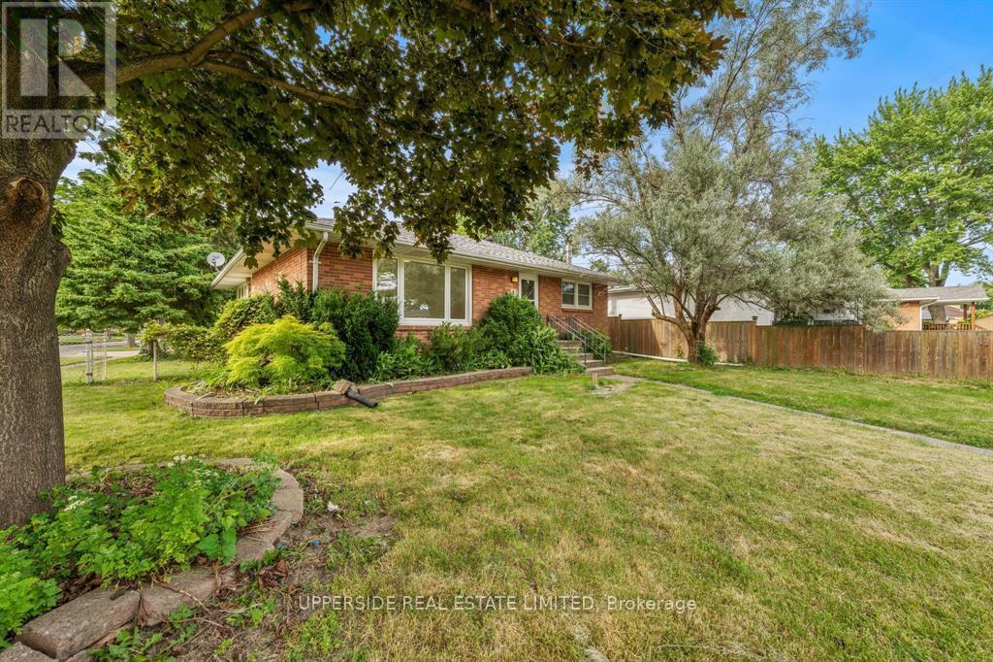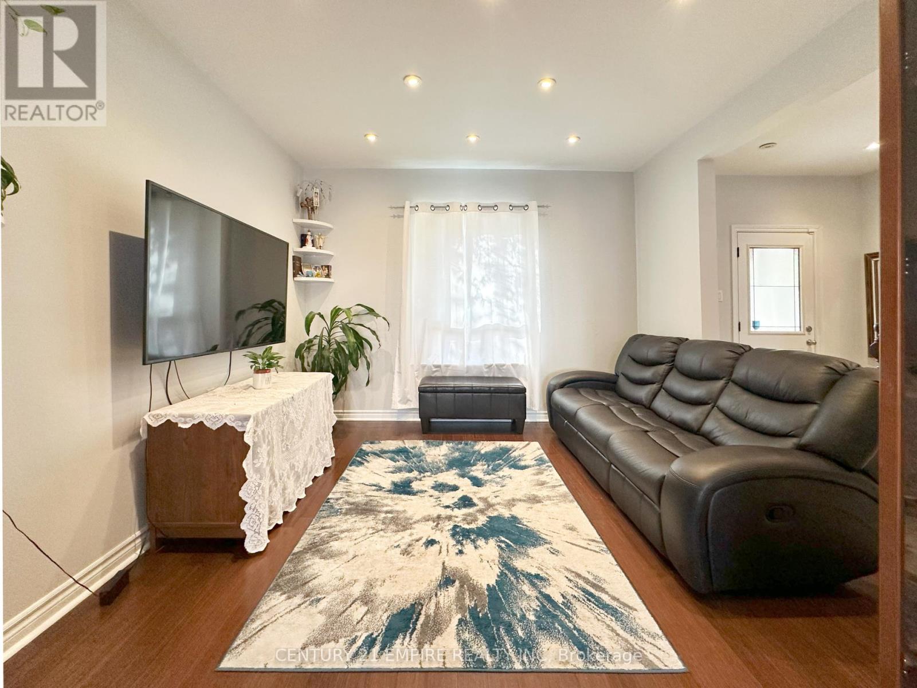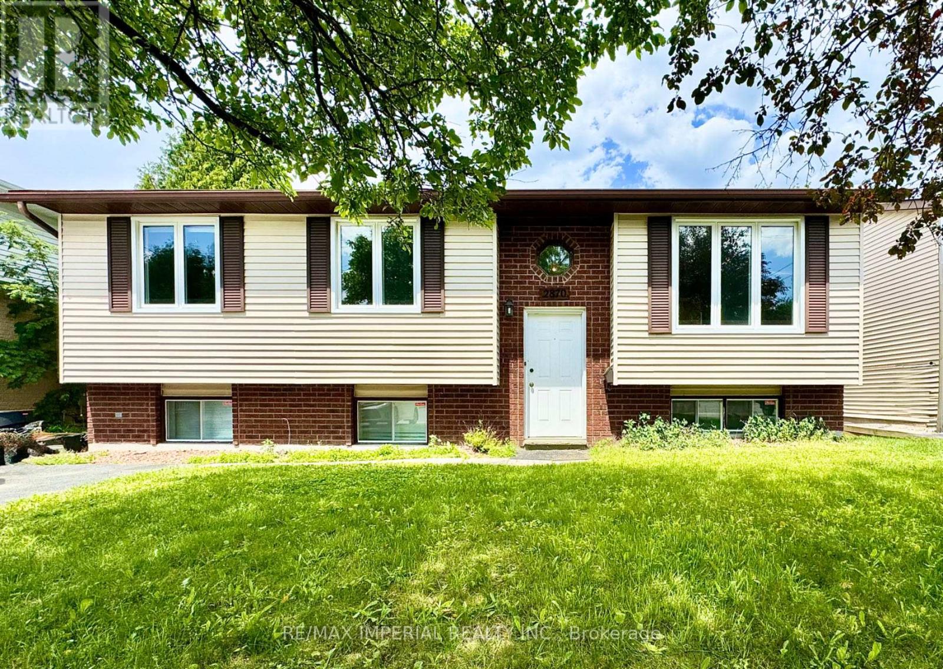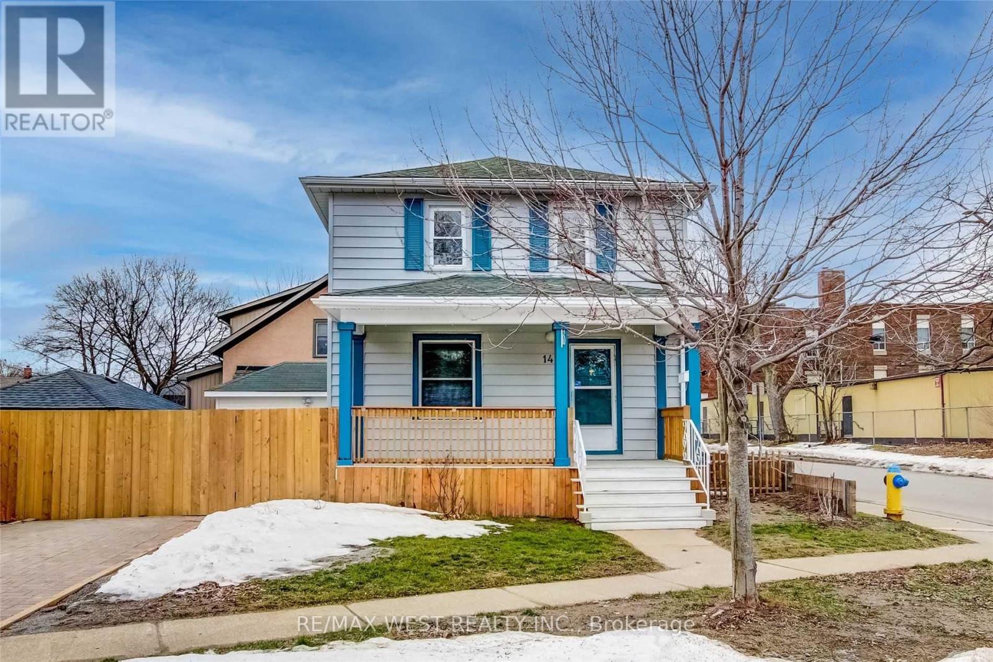874 Shelborne Street
London, Ontario
Welcome to this charming semi-detached 3 bed & 3 bath home nestled in the heart of London. Bright & clean interior with hardwood & tile floors. Open eat in kitchen area with large bay window. Combined living and dining area with patio door to the fully fenced & private back yard. Three 2nd floor bedrooms plus a large finished recreation room in the basement, ample space for comfortable living. Walkout to spacious backyard complete with a deck and storage shed, this home offers the perfect retreat for outdoor relaxation and entertaining. Surrounded by serene ponds, lush parks, and scenic trails, this home is an oasis for nature lovers and outdoor enthusiasts alike. Its proximity to Victoria Hospital ensures convenience for medical professionals and easy access to healthcare services. Additionally, residents will appreciate the nearby shopping and dining options, adding convenience and variety to their lifestyle. Conveniently located just minutes away from the 400 series highways, easy commuting. Beautiful Interior and idyllic surroundings. **EXTRAS** Well maintained home, perfect for 1st time buyers or investment. Conveniently located to all amenities and Victoria hospital. (id:54662)
RE/MAX Real Estate Centre Inc.
293 Ashley Street
Belleville, Ontario
Ultimate Investment Opportunity! This stunning 4-bedroom, 2-bathroom detached house sits on approximately 74 acres of land, just minutes north of the 401 HWY. Inside, discover a spacious eat-in kitchen, perfect for hosting gatherings, leading to a formal dining area. The family room features pocket doors to a versatile space for a home office or den. Outside, a large deck offers picturesque views of the surrounding landscape. With a lovely farm, barn, out buildings, this property is ideal for Development, cash crop farming or recreational use. Conveniently located 2 hours from Toronto and 2 hours from Ottawa, and close to Prince Edward County's beaches and wineries, don't miss this opportunity to make this property your own. Schedule a viewing today and unlock its endless possibilities! (id:54662)
RE/MAX Royal Properties Realty
125 - 5028 Wellington Road
Erin, Ontario
On 45 acres of land, this property presents plenty of opportunities for a home, recreation, and commercial endeavors. This 4 Bedroom Spanish Style bungalow with walkout basement, located in the charming Wellington County, offers the perfect blend of serene countryside living and commercial potential. The home features four decent size bedrooms, a versatile rec room, and a beautifully landscaped backyard with a serene pond. With parking space for 12+ cars .This property is conveniently located to everything in the Town. With exposure to Hwy 125 and easy access to Hwy 401 and Hwy 9, this property connects to both Milton and Georgetown's downtown districts. This property is also just north of proposed Hwy 413. With living spaces, a large workshop, and breathtaking surroundings, this property is sure to exceed expectations. Don't miss out on the chance to make this dream property yours today **EXTRAS** Second driveway leads to extra residential unit with direct access to the shop, with multiple outdoor parking areas that offer ample room for vehicles (id:54662)
Homelife/miracle Realty Ltd
95 Vanilla Trail
Thorold, Ontario
Come live and enjoy the sought-after Niagara region filled with golf courses, wineries, beautiful walking trails and biking trails along the Welland Canal. Built in 2023, in the new Calderwood Empire community, this 2-storey detached family home has too many upgrades to mention. A beautiful model with tremendous curb appeal, brick accents, a cozy, covered front porch, a double door entry and a basement walk-out backing onto ravine. Once inside, you will immediately notice the 9' high ceilings, upgraded hardwood in the living area, granite countertops, and a view right to the back of the home that includes a deck for enjoying a coffee or a glass of wine at the end of the day. Upgrades include stained oak staircase, upgraded doors and hardware throughout. The kitchen has a spacious pots and pans drawer, porcelain tile, a water line for the ice-maker and an island with seating for four. These unique designs include a walk-out basement for an in-law suite or extra guest space. Upstairs are 2 bedrooms that have a shared 4-piece bathroom with a beautiful vanity and a primary bedroom with a 3 piece ensuite bathroom and walk-in closet. Both bathrooms upstairs have upgraded design doors and comfort height countertops. The laundry is conveniently located on the 2nd floor opposite an enormous linen closet. Central vacuum is roughed in, as well as a bathroom in the unfinished basement. Great location in the center of the Niagara Region, minutes to Niagara Falls, Fonthill, Welland and St. Catharines. **EXTRAS** Close to Highways and other amenities. ** This is a linked property.** (id:54662)
Ipro Realty Ltd.
20 Scott Street E
East Luther Grand Valley, Ontario
Client Remarks 3.06 Acre, Selling Land With Draft Plan Approved Subdivision. A Topographical Survey Has Been Done .A Composite utility Plan ,Electrical Engineering Design and Civil Engineering Design is in Progress . Geotechnical is Completed . Half Of The E.S.A is Done and Other is In Progress . TIS Has Been Initiated, One Fourth of Architectural + Planning is Completed and Still in Progress . Consists Of 11 Detached Homes and 13 Townhomes Available in Downtown grand Valley . Premium Lots Of 40,50,60 feet Townhouses , 11 On Site Parking Spots for Guests. Close to Grand Valley River (id:54662)
Homelife Maple Leaf Realty Ltd.
306 - 6 Shettleston Drive
Cambridge, Ontario
Welcome to this charming 2-bedroom, 1-bathroom condo nestled in a serene corner of a dead-end street surrounded by lush greenery and abundant nature. This well-kept residence boasts neutral tones throughout, creating a calming atmosphere complemented by its bright and airy feel. Ideal for easy condo living, this home offers a functional layout with a well-sized kitchen, spacious living area, and two comfortably sized bedrooms. The condo features a beautiful large balcony with retractable sun shades, accessible from both the primary bedroom and the living room, enhancing the indoor-outdoor flow. Residents will appreciate the onsite amenities including a gathering room for social events and a gym for fitness enthusiasts. Exclusive parking is provided in a heated underground garage, ensuring convenience year-round. Located in a quiet area, this property offers a peaceful retreat while remaining close to urban conveniences. Don't miss the opportunity to own this delightful condo offering both tranquility and modern comforts. (id:54662)
RE/MAX Icon Realty
72 Maclachlan Avenue
Haldimand, Ontario
Welcome to this charming 2-storey, 4 bedrooms, 2.5 bathrooms, home. Located in the thriving community of Avalon in Caledonia! The home has a warm ambiance and offers a perfect blend of comfort and style. The open-concept main floor plan features a family room with a cozy fireplace overlooking a fully fenced backyard, ideal for gatherings. The kitchen is a chef's delight, featuring an island, sleek stainless-steel appliances, and ample cabinetry.Upstairs, the primary bedroom boasts a 4pc ensuite and a roomy walk-in closet. Three more spacious bedrooms offer plenty of room for your family, with the 3rd bedroom featuring the added luxury of a walk-out balcony to relax on. A 2nd-floor laundry room provides convenience and ease.The unfinished basement offers endless possibilities for customization, for additional living space to customize to your taste. Close to all amenities, this home is a must-see. Don't miss your chance - book a showing today! (id:54662)
Cityscape Real Estate Ltd.
8 Mayfair Drive
Sarnia, Ontario
Move-in ready home, new floors throughout, new fridge, new Hot water tank, new front door and Newly renovated finished basement, including new bathroom! great opportunity for first time home buyer/investor! situated in the border town of Sarnia, is ready for your viewing. Open concept main floor featuring 3 bedrooms, 2 bathrooms, & finished basement which features a bedroom, 3pc-bathroom,laundry room & rec room. Step outside to view a very nice detached garage & a paved laneway. This home is move-in ready. (id:54662)
Upperside Real Estate Limited
61 Francis Street
Hamilton, Ontario
Welcome to 61 Francis Street a turnkey home which offers a perfect blend of style and functionality. The spacious open-concept kitchen features stunning stainless steel appliances, ceramic backsplash, and tile, along with a breakfast bar that flows seamlessly into the dining room. Pot lights throughout the main floor create a bright and modern atmosphere. Sliding doors lead to the deck, complete with a gas line for your BBQ, and a fully fenced backyard that is ideal for entertaining. The home offers two paved parking spaces off a concrete alley and boasts three generous bedrooms on the second floor, complemented by a gorgeous bathroom. The fully finished lower level is a standout with a modern rec room and a two-piece bath. This home is move-in ready. Located just minutes from the QEW, Harbour Front, Red Hill Expressway, and Downtown, its the perfect place to call home. **EXTRAS** Duct Cleaning 2024, New Stove June 2024, New Laundry Washer Sep 2024, New Roof March 2024 (id:54662)
Century 21 Empire Realty Inc
2870 Algonquin Road
Sudbury Remote Area, Ontario
RAVIN LOT/WALK-OUT BASEMENT. Welcome to 2870 Algonquin Road in Sudbury's sought-after South End, nestled in a family-friendly neighborhood surrounded by top-rated schools and natural beauty. This charming 3-bedroom, 2-bathroom home offers a functional layout, flooded with sunlight and featuring durable laminate flooring throughout.The spacious primary bedroom boasts double closets, providing ample storage, while the walk-out basement, complete with a cozy fireplace, opens up possibilities for a rec room or additional living space. The basement includes a convenient back door for easy access to the utility room and workshop from the backyard. Step outside to enjoy the private, scenic views of the ravine and direct access to walking trails perfect for nature lovers. With its prime location, thoughtful layout, and inviting backyard, this home offers a perfect blend of comfort and convenience. Don't miss this opportunity to live in one of Sudbury's most desirable areas! (id:54662)
RE/MAX Imperial Realty Inc.
Upper - 14 Fitzgerald Street
St. Catharines, Ontario
Welcome To 14 Fitzgerald, Exceptionally Clean, Recently Updated 3 Bedroom Unit That's Carpet Free With Private Parking And Large, Fully Fenced Backyard. Ideally Located 7 Minutes From The St. Catharine's Go Station And Just Minutes From Brock University, Niagara College, Downtown St. Catharine's, Public Schools, Convenient Highway Access, Shopping Centres And Amenities. This Unit Includes The Main Floor And Upstairs And Does Not Include The Basement. **EXTRAS** Includes Stove, Fridge, Dishwasher, Clothes Washer/Dryer (id:54662)
RE/MAX West Realty Inc.
13 - 418 Nelson Street
Norfolk, Ontario
Look no further!! Gorgeous Bungalow End unit Town in small enclave of upscale towns. This unit is sure to please as it offers 2+1 bedroom, 2 bathrooms whilst drenched in natural light, it has all the finishes & features anyone wants or needs. Main floor living with vaulted ceilings open concept living dining area w/gas fireplace & walkout to beautiful rear deck and yard from the custom kitchen, stunning island w/stainless steel appliances. Master w/ensuite & laundry all on main. Finished lower level includes 3rd bedroom and finished basement for extra living space. Loads of storage in the 1.5 car garage w/inside entry. Short walk to town, beach, shops restaurants, parks and all that Port Dover has to offer. (id:54662)
RE/MAX Escarpment Realty Inc.

