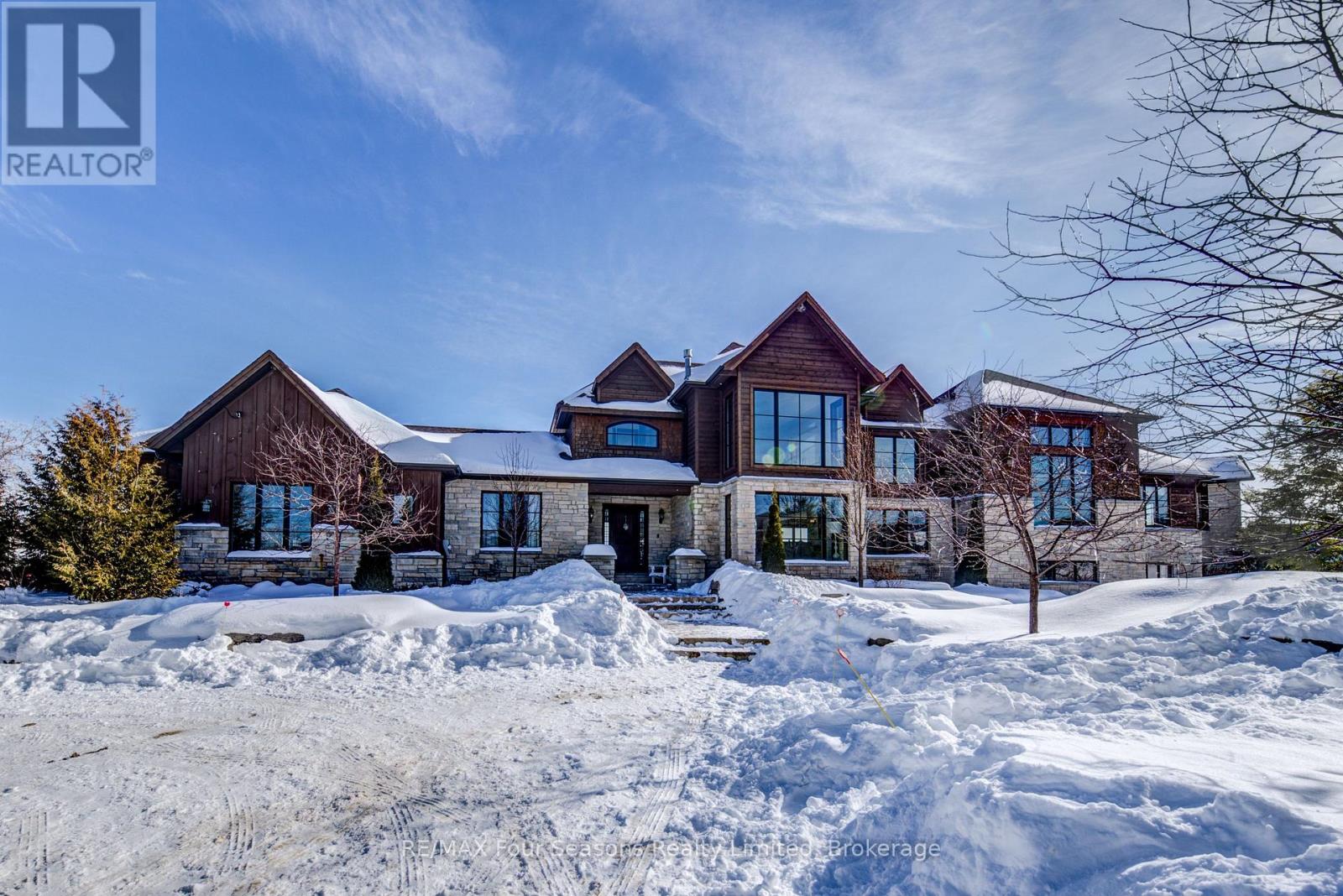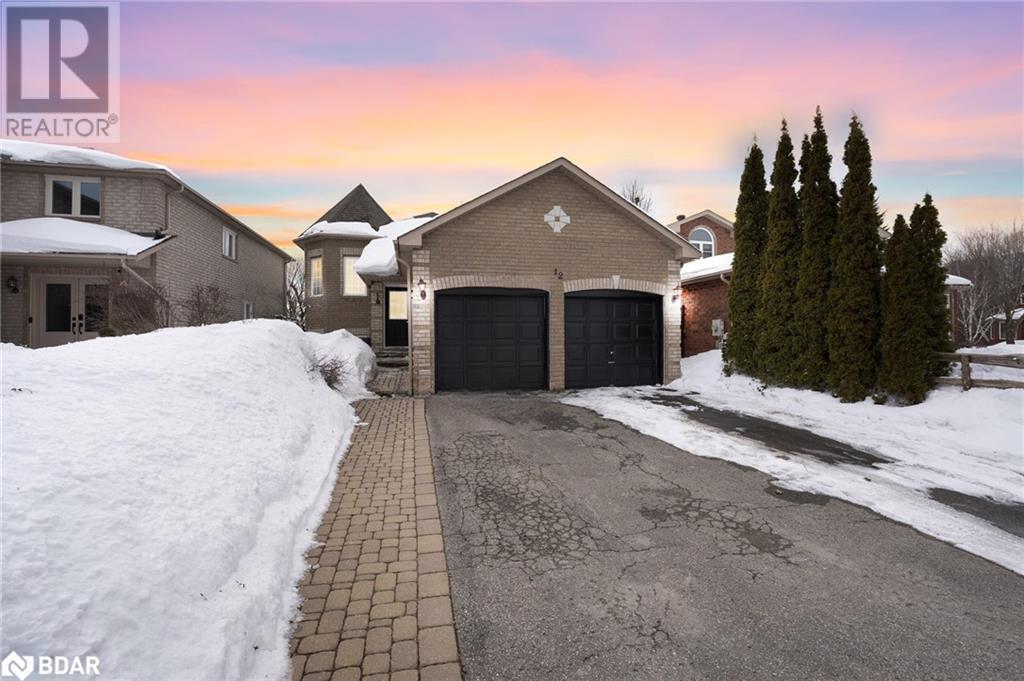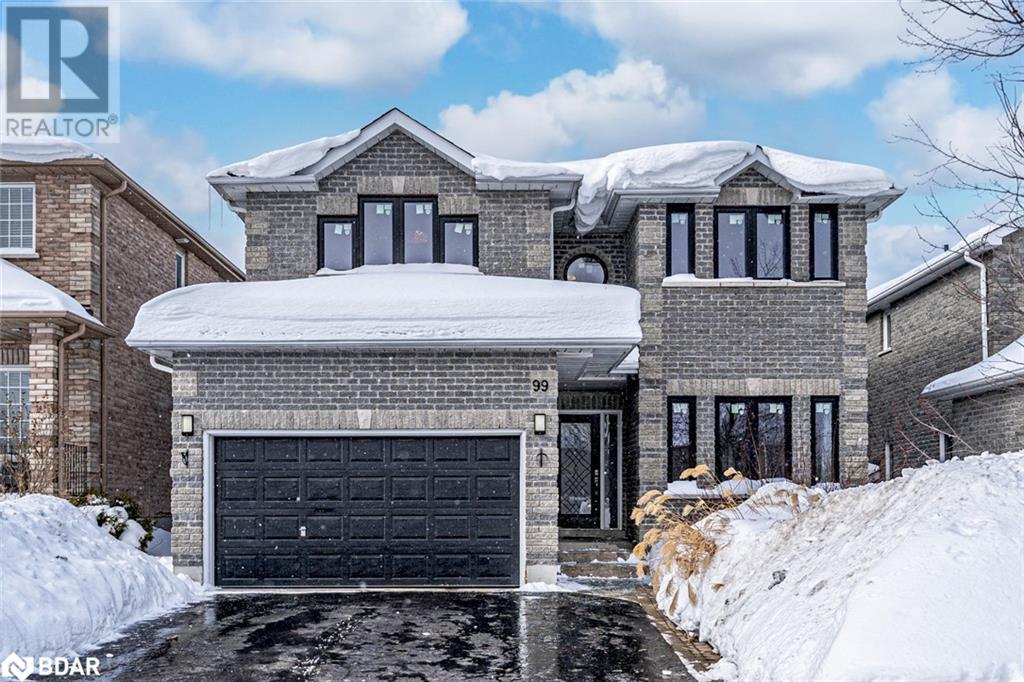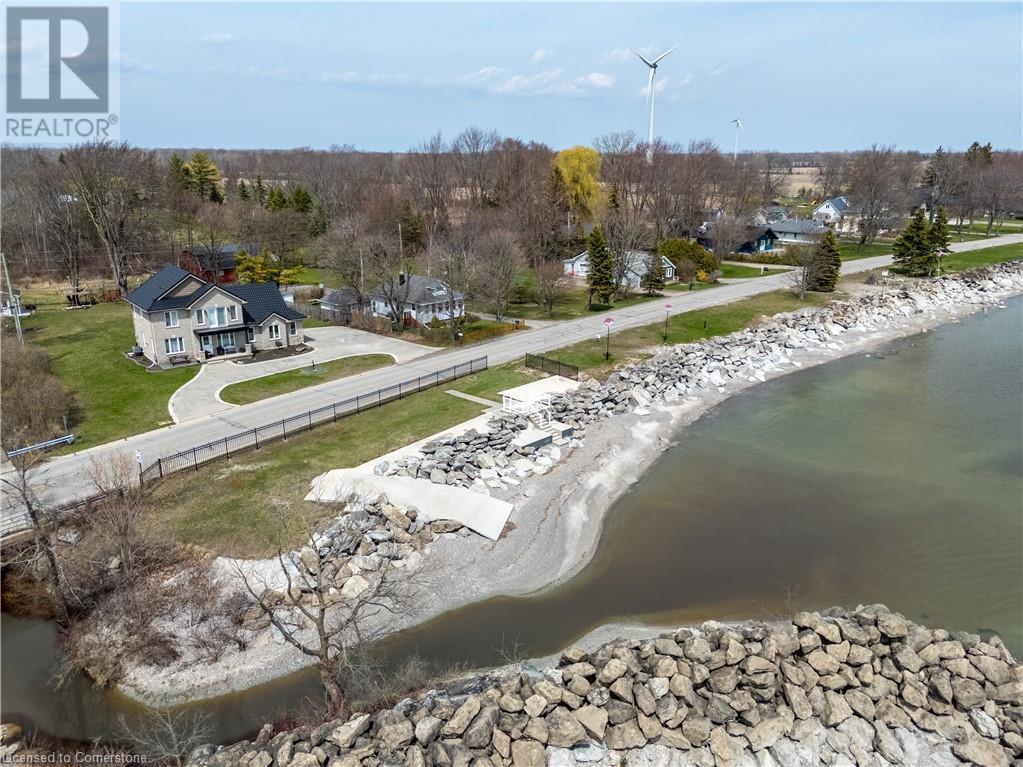12 Windrose Valley Boulevard
Clearview, Ontario
Furnished Executive ANNUAL rental available in Windrose Valley Estates near the base of Osler Bluff. Price listed is plus utilities. Osler ski club is just a few minutes away and The Village of Blue a 5 minute drive. This 5 bedroom, 6 bathroom beautiful home is full of sunlight from the floor to ceiling windows and soaring cathedral ceilings. Open plan main floor with gourmet kitchen, island bar and walk-in pantry, large dining area with Grand Piano and great room with gas fireplace. Primary bedroom has a large luxurious ensuite with views to Osler ski hills. 3 further bedrooms all have ensuites. The lower level is your entertainment area with a ping pong table, air hockey, card table and built in sound system. Set on a 2 acre landscaped lot has a patio area, firepit and hot tub. Small dog may be considered. (id:59911)
RE/MAX Four Seasons Realty Limited
1951 Haldimand Rd 17
Cayuga, Ontario
Magical 191 acre waterfront farm property located just a few kms outside of Cayuga offers 3000 ft of waterfrontage, and 700 ft of road frontage. Beautiful aggregate trail from the front of the property to the river for walking/ATV. 110-120 acres of workable land, some bush and some wetland/marsh as well. Seasonal cottage right on the river banks to enjoy in spring, summer and fall. Century home built in 1880 features 1755 square feet, 3 bedrooms, 2 bathrooms and a partial basement that could be finished. Solid garage with block exterior (24x30), drive shed (60x32) plus a nice old bank barn on the property. Incredible investment potential here. The Grand River is navigable here - for 20 miles, so great for boaters, and fisherman! Marshland is a haven for wild life - you've never been anywhere so quiet! Truly a haven of peace and quiet! (id:59911)
RE/MAX Escarpment Realty Inc.
22 Dykstra Drive
Barrie, Ontario
OVERVIEW: 1162 Sqft Bungalow Plus Finished Basement With Setup For In-Law Potential, Ready For Easy Maintenance Living On A Private Street, Seconds From The Ardagh Bluffs Trails In Established Southwest Barrie. INTERIOR: 2+2 Beds and 2 Baths Plus 3rd Full Rough-In In Basement / Raised Open Concept Living Area With Hardwood Floors / Large Kitchen With Brand New Fridge And Stove, Walk-In Pantry, & Walkout To Back Deck / Primary Bedroom With Ensuite Bath / Inside Garage Access / Huge Open Rec-Room With Space For Loads Of Possibilities / 2 Basement Bedrooms With Lots Of Natural Light, Great For Older Kids Or Teens. EXTERIOR: Full Brick Front And Garage With Vinyl Siding / Extended Interlock Driveway For Extra Parking / Fully Fenced / Flagstone Patio. NOTABLE: Close To South End Shopping, Elementary And High Schools / Feet From Ardagh Bluffs Trails Entrance / A Short Drive To The Community Centre. CLICK “MORE INFORMATION” Tab For FAQ’s, Floor Plans, Bills $$, And More. (id:59911)
Real Broker Ontario Ltd.
416 Bay Street
Orillia, Ontario
Welcome to this exceptional waterfront retreat offering unparalleled views of Lake Couchiching! Just minutes from downtown Orillia & the Trent-Severn Waterway, this home offers approximately 100 feet of pristine lakefront with a private dock. The open-concept main level features expansive windows & a terrace door walkout leading to a spacious back deck with frameless glass railings. The beautifully appointed primary suite offers magnificent lake views & includes a private 3-piece ensuite with heated floors & a walk-in tile shower. The updated kitchen is a chef’s dream, with quartz countertops, ample cabinetry, & an abundance of natural light. The combined dining & living areas provide the perfect setting to enjoy meals or cozy up by the fire. The main floor also includes a laundry room with an oversized pantry, side-door entry to the 2-car garage, & a 2-piece powder room. The lower level offers 3 additional bedrooms, a full bath with heated floors and a soaker tub, & a large recreation room with a walkout to the patio, featuring a Hydropool spa hot tub. A wet bar with a kegerator, bar fridge, & ample cabinet space enhances the space, perfect for entertaining. After a fun evening, unwind in the spa room with a spacious sauna & slate tile shower, rainfall shower head & separate wand. The property also includes a charming cedar Bunkie with sleeping for five with baseboard heating. This versatile space is perfect for guests or additional relaxation. Enjoy watersports like waterskiing, wakeboarding, and sailing in the calm waters of Lake Couchiching. The property’s waterfront is ideal for swimming with an easy, sandy entry, and the lake is home to a variety of fish species, making it a fisherman's paradise. Additionally, you can catch breathtaking sunrises, moonlit reflections, & even the Northern Lights from your private dock. The Canada Day fireworks are a must-see from this spectacular vantage point. This home offers both peace & recreation in a breathtaking setting. (id:59911)
Revel Realty Inc.
8974 5th Line
Angus, Ontario
EMBRACE NATURE WITH AN UPDATED HOME ON JUST UNDER HALF AN ACRE, BACKING ONTO GREENSPACE! Welcome to this well-maintained family home situated on a private, almost half-acre treed lot, tucked away on a quiet country road just minutes to Borden and Angus and 15 minutes to Barrie. With no direct neighbours behind and backing onto beautiful greenspace, privacy is guaranteed. Enjoy ample parking with a double wide driveway offering space for up to 8 vehicles, plus an attached single garage. The property also includes a large wood shed and an additional garden shed for all your storage needs, along with the added benefit of a durable metal roof. Recent upgrades include a newer furnace and A/C, updated eavestroughs, and an upgraded electric panel. Inside, you’ll find updated doors and light fixtures, including pot lights in the upper hallway. The eat-in kitchen opens up to a newer deck via French doors, while hardwood floors flow through the living room, formal dining room, hallway, and upstairs bedrooms. The primary bedroom is a retreat with French doors leading to a Juliet balcony and double closets. The updated bathroom features a vanity with dual sinks, quartz counters, LV flooring, and a glass shower door. Cozy up by the wood stove in the spacious rec room with large windows and potlights, and appreciate the hand-sculpted ceilings throughout the home. This home is truly a standout, offering both comfort and functionality in a tranquil location! (id:59911)
RE/MAX Hallmark Peggy Hill Group Realty Brokerage
42 Janice Drive
Barrie, Ontario
Discover the perfect blend of comfort, style, and versatility in this beautifully updated 3-bedroom, 2-bathroom home located on a large, deep fenced lot in a desirable, family-friendly neighborhood. Featuring an inviting open-concept layout, the main floor seamlessly combines the kitchen, dining, and living areas into a bright and spacious central hub ideal for everyday living and entertaining. The updated kitchen is both functional and stylish, complete with modern cabinetry, stone counters, quality appliances, plenty of storage/prep space and walk-out to your private deck. Large windows throughout the home allow natural light to flood in, creating a warm and welcoming atmosphere. The second floor offers three well-sized bedrooms, offering comfortable retreats with ample closet space and an updated four piece bathroom. The true bonus is the fully finished lower-level in-law suite, featuring a separate entrance, its own kitchen, a full three piece bathroom, and an open-concept studio-style layout, making it an ideal setup for multigenerational living or guests. This self-contained suite offers privacy, independence, and flexibility for extended family. Outside, enjoy the luxury of a large wood deck, a spacious deep lot with room to garden, play, entertain, perfect for outdoor enthusiasts or those dreaming of creating their ideal backyard oasis. Additional highlights include laminate flooring, laundry facilities, private driveway parking for 5 vehicles, and well-maintained mechanicals for peace of mind. Conveniently located close to schools, parks, shopping, and transit, this home offers everything you need in one smart, stylish package. Whether you're a growing family, an investor, or simply seeking a home with room to live and grow, this property delivers the ideal combination of modern updates, flexible living options, and outdoor space all ready for you to move in and make it your own. (id:59911)
RE/MAX Hallmark Chay Realty Brokerage
99 Mcintyre Drive
Barrie, Ontario
STUNNING DESIGN, LUXURY FINISHES & A CHEF’S KITCHEN TO IMPRESS! Nestled in a quiet neighbourhood with no direct neighbours behind or across, this exceptional home offers breathtaking pond views and over 3,000 sq. ft. of thoughtfully designed living space. Steps from Ardagh Bluffs, enjoy easy access to scenic trails for walking and biking, plus schools, parks, and playgrounds all within walking distance. Commuting is effortless, with easy access to County Rd 27 and Hwy 400. High-quality finishes shine throughout, featuring elegant trim work and stylish lighting accents. The chef’s kitchen is a showpiece featuring white cabinetry with decorative glass inserts, quartz countertops, crown moulding, pot lights, and a herringbone tile backsplash. A statement range hood anchors the space, complemented by a white Café Induction range, a Bosch dishwasher, an LG microwave, and a convenient pot filler. The living room exudes sophistication with its sleek tray ceiling with integrated lighting and 3D accent wall, while the dining room impresses with a coffered ceiling accented by elegant pot lights. The inviting family room captivates with a dramatic coffered ceiling, a modern geometric accent wall, and a gas fireplace. A versatile main-floor office offers the perfect home workspace or playroom while the laundry room has an updated LG washer/dryer and garage access. Upstairs, the expansive primary bedroom hosts a walk-in closet and a 5-piece ensuite. Beautifully renovated bathrooms showcase modern fixtures and stylish vanities, while updated luxury vinyl flooring flows throughout. The fully fenced backyard is an inviting outdoor retreat featuring a deck with a gazebo. Recent upgrades include updated windows and patio door, along with newer R60 attic insulation. Major updates feature a new furnace, an updated air conditioner, and a sump pump system with a check valve and waterjet backup. Updated shingles offer added peace of mind, making this incredible #HomeToStay a must-see! (id:59911)
RE/MAX Hallmark Peggy Hill Group Realty Brokerage
1176 Union Street
Kitchener, Ontario
This legal duplex is offering a basement unit for rent featuring a 1 bedroom, with open concept main living space and carpet free, 4 piece bath along with 1 parking spot to the right of driveway and common laundry room. Enjoy the the use of the garage deck and lower area. Landlord is responsible for utilities. This property is well maintained. Ready to rent for June 1st. (id:59911)
Peak Realty Ltd.
102 - 20 John Street
Grimsby, Ontario
Located in the heart of downtown GRIMSBY! Fantastic "walkable" location with that charming small town feel. This spacious ground floor 2 bed + 1 bath corner suite is situated at the rear of a quaint low rise building. Quiet outdoor greenspace backing onto a wooded area directly off the patio doors, perfect spot to sit back and relax with your morning coffee. Enjoy the treed view from every window! Convenient in-suite laundry, plus plenty of closet and storage space. Updated kitchen with island, backsplash and stone countertops, vinyl plank flooring, california shutters throughout, split unit A/C. Three owned parking spaces (#102)-one is a prime spot directly next to the front entrance, the other is a tandem spot located at the rear of the building. There is an outdoor gazebo and an indoor community space for residents to enjoy. CONDO FEE INCLUDES: Heat, hydro, water, cable tv, internet, exterior maintenance, building insurance and parking. Steps to local restaurants, boutique shops, groceries, hospital and quick QEW access. Just a short drive to the lake, Nelles public beach and amazing Niagara wineries. Extremely well maintained property in an awesome neighbourhood! Note: Pet-free building. (id:59911)
Right At Home Realty
2801 North Shore Drive
Lowbanks, Ontario
Custom-Built waterfront home- extraordinary comfort by the Lake. Nestled along the shores of Lake Erie, this waterfront home offers the perfect blend of luxury, charm, and practicality. With ownership extending to both the north and south (waterside) side of North Shore Dr, this property ensures an unparalleled experience of lakefront living. As you approach the home, the welcoming front porch captures your attention, offering panoramic lake views. Whether you’re enjoying your morning coffee or unwinding in the evening, this porch is a tranquil sanctuary. The waterside parcel is designed to make the most of outdoor living. Enclosed by wrought iron fencing, it features a concrete patio and boat ramp providing convenient access to the water. The gentle kid-friendly slope leads into the water and the beach is sand and pebble. On the north side of the lot, the space opens up for endless possibilities. A special area for kids is the “tree house” where imaginations can run wild. For adults, a concrete patio beckons as a space for relaxation or entertaining guests. This unique dual-sided ownership enhances the versatility and functionality of the property, catering to all ages. Step inside the home to discover an interior that exudes warmth and comfort. The open-concept main floor is filled with natural light, thanks to the large, bright windows that frame picturesque views of the lake. This spacious kitchen boasts a walk-in pantry for ample storage, a large island for food preparation and gathering, and gorgeous granite countertops. On the second floor, the home continues to impress with three spacious bedrooms and abundant storage. The primary bedroom includes a bonus walkout, offering a private retreat where you can enjoy fresh air and uninterrupted views of the lake. Whether you’re seeking a tranquil retreat, a space for family memories, or a hub for entertaining, this custom-built waterfront home is where dreams meet reality. (id:59911)
Royal LePage State Realty
RE/MAX Real Estate Centre Inc.
62 Twin Willow Crescent
Brampton, Ontario
Welcome to your new home, where timeless charm and modern convenience unite! This gem offers a spacious and inviting atmosphere, perfectly designed to make every square foot feel grand. Featuring three well-appointed bedrooms, this home ensures ample space for relaxation and rejuvenation. The fully finished basement adds versatility, offering the perfect canvas for a cozy family room, home office, or entertainment haven. Nestled on an impressive 160-foot-deep lot, the outdoor space is a rare find ideal for gardening, gatherings, or creating your private oasis. Whether you envision tranquil evenings on the patio or lively summer barbecues, this backyard is your canvas. With its thoughtful layout, warm finishes, and exceptional outdoor potential, this home is a true standout. Perfect for those seeking comfort and style in a manageable footprint, its time to experience big living in a charming, smaller home. (id:59911)
Royal LePage Premium One Realty
304 - 250 Dundas Street W
Mississauga, Ontario
Presenting An Upscale Medical Office Situated In One Of Mississauga's Highly Sought After Districts. Property Fronts On A Highly Dense Vehicular And Pedestrian Traffic Strip, Surrounded By Highly Dense Vibrant Residential Neighborhoods. Close Proximity To Trillium Hospital, Go Station, Shops, Cafes, And More! Office Features A Spacious Foyer Waiting Area, 3 Treatment Rooms, A Washroom, A Kitchenette With Washer & Dryer, And Guest Closet, All Serenated By LED Pot Lights. Building Can Accommodate Plenty Of Outside Surface And Overhead Onsite Visitor Parking. All Existing Medical Equipment Available - List Of Equipment And Prices Available Upon Request. Seller Willing To Provide Training For All Equipment. Property Has Been Renovated With High End Finishes And Meticulously Maintained Throughout. Take Advantage Of This Turn-Kay Operation. Seller's Looking To Retire. (id:59911)
Royal LePage Connect Realty











