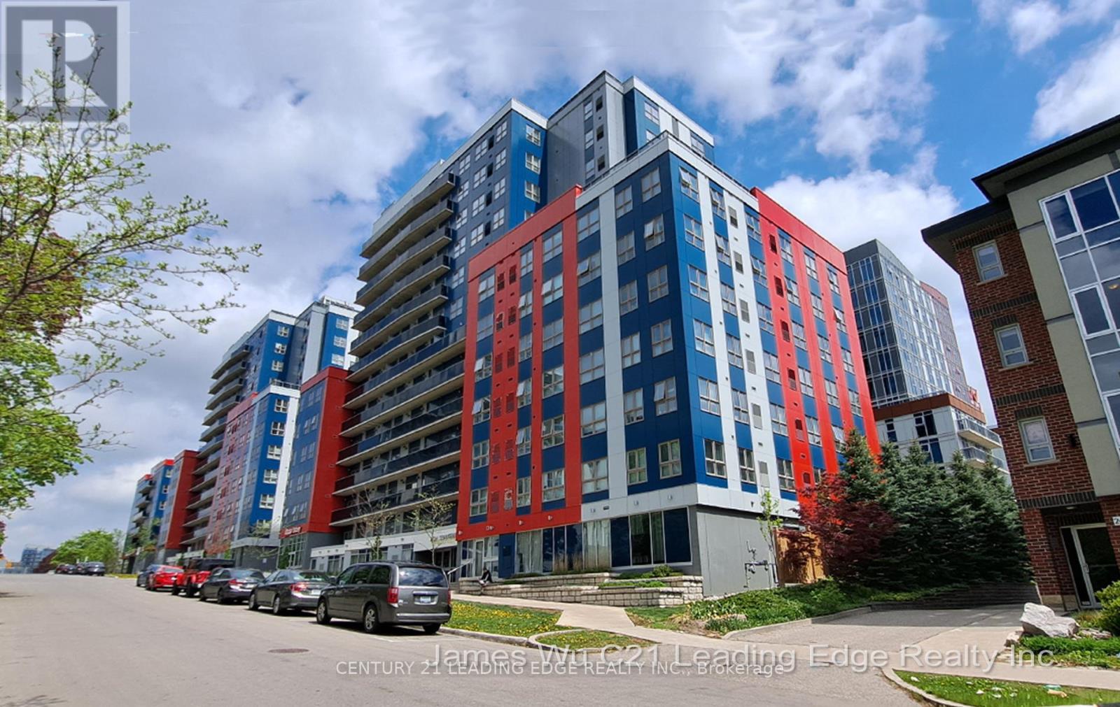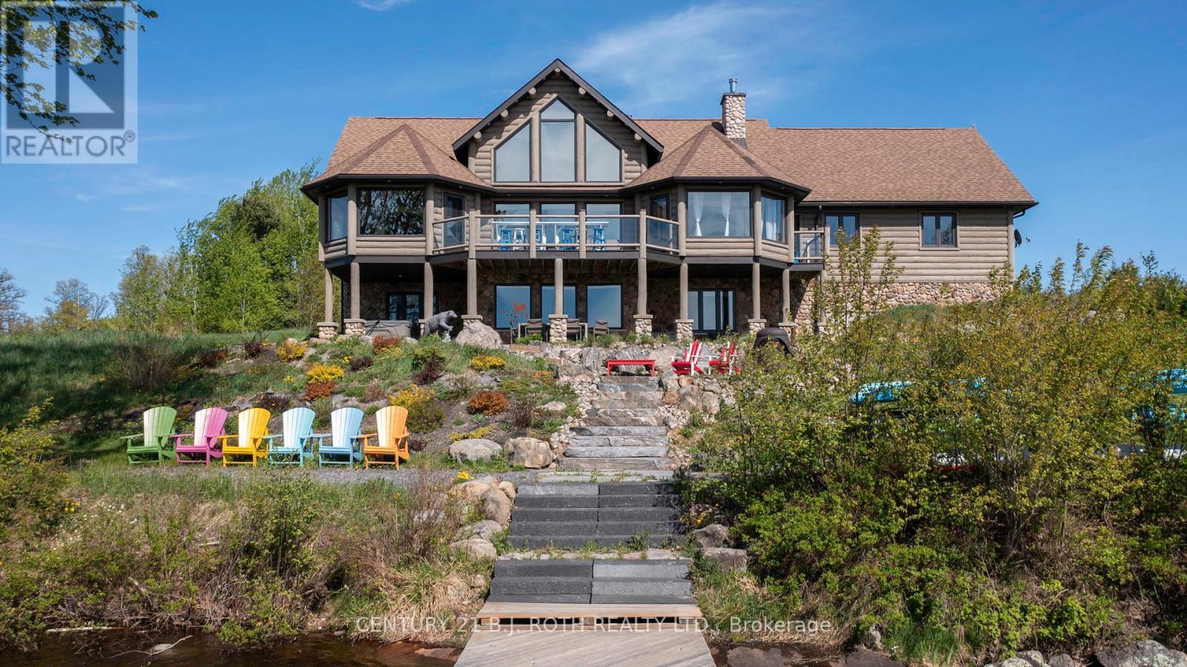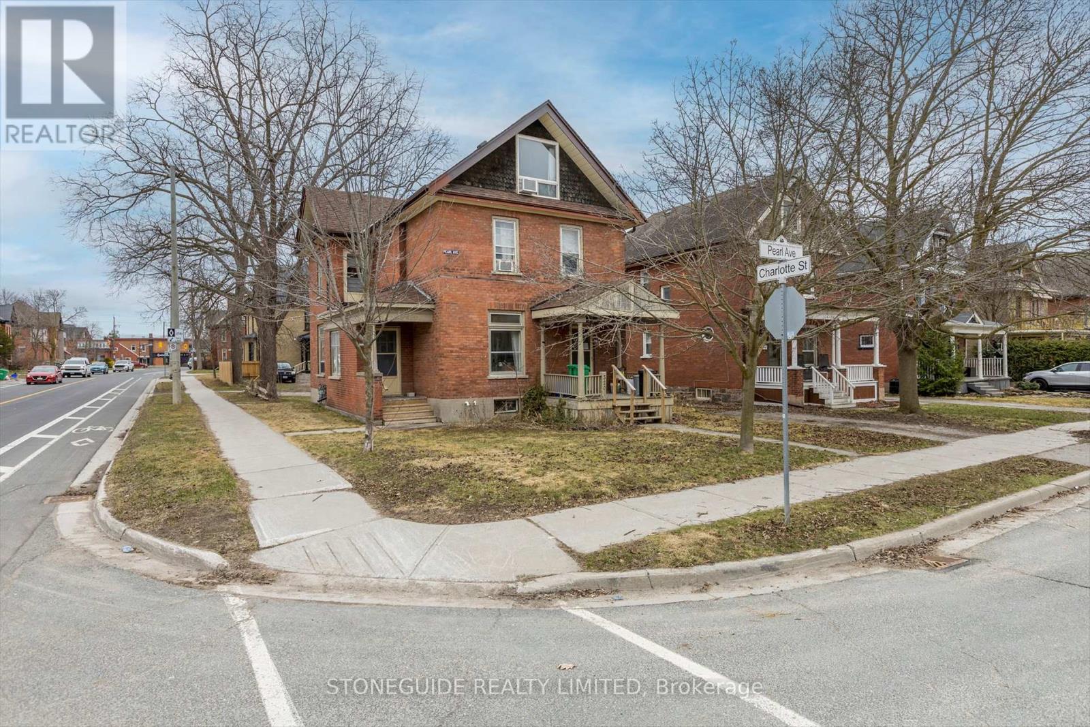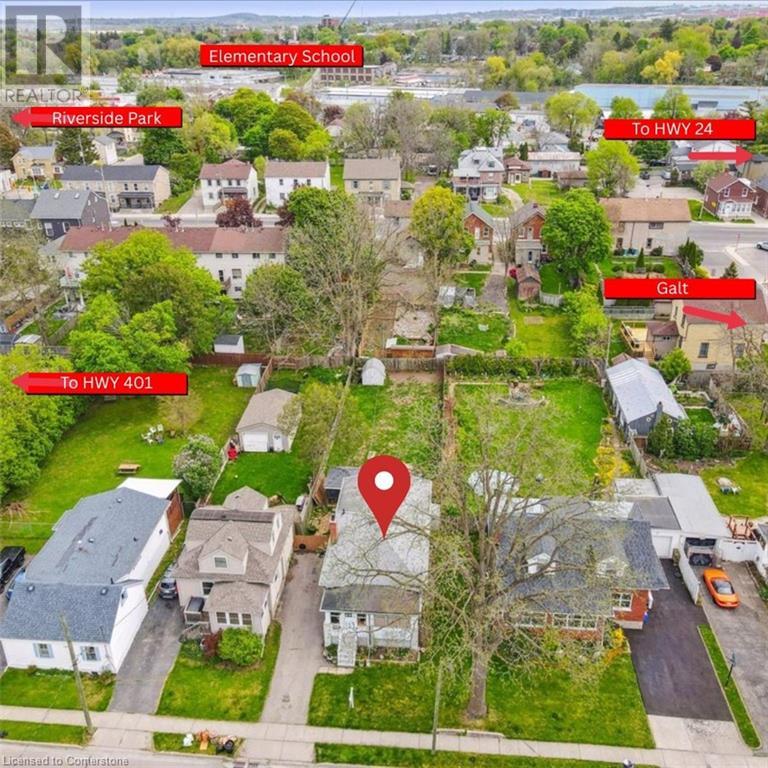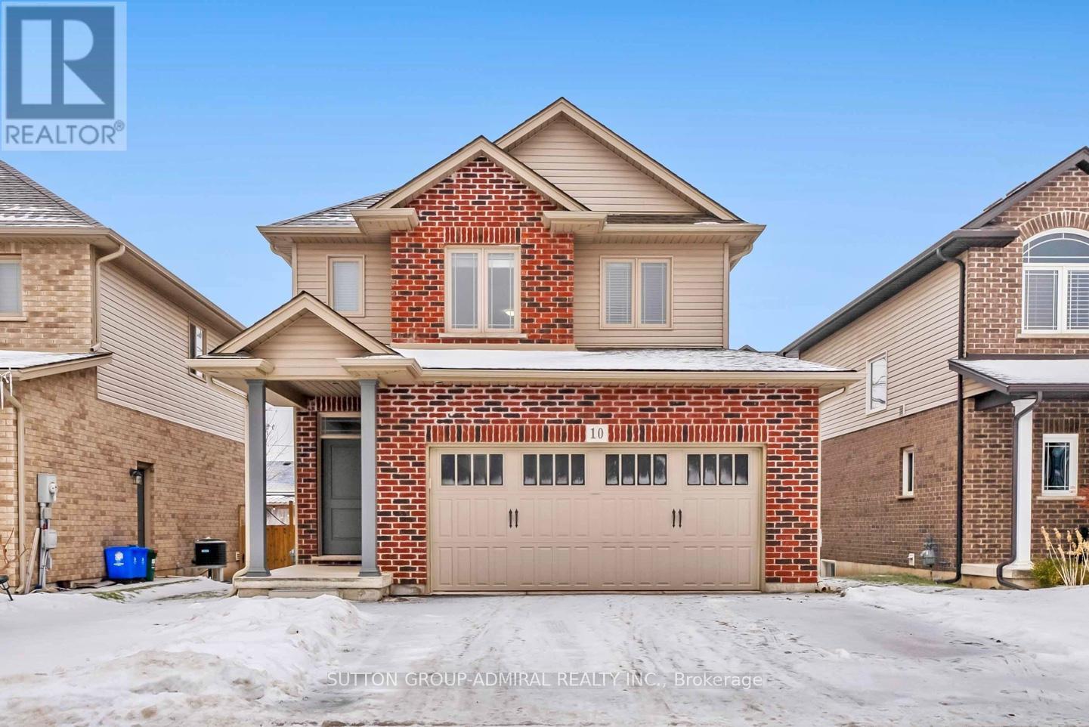138 - 258 A Sunview Street
Waterloo, Ontario
Move in Ready, A Rare Opportunity For An Parent, Student, or Investor Looking For A Vacant Two Bedroom, One Bath Condo w/ Ensuite Laundry situated In The Core Of Waterloo's University District! Owner Occupied from Aug 2021-April 2025, In Excellent And Great Maintenance. Just Walking Distance To University of Waterloo and Wilfred Laurier Universities! and Easy Access to Nearby GO Transit, Restaurants, Groceries, Parks. (id:59911)
Century 21 Leading Edge Realty Inc.
12 North Bayou Road
Kawartha Lakes, Ontario
Looking to enjoy a slower-paced life in a quiet waterfront community? This charming home on a quiet cul-de-sac, enjoyed by the current owner for 35 years, boasts 100 feet of peaceful canal waterfront with direct access to Sturgeon Lake. Open concept floor plan with cathedral ceilings offers a bright open kitchen with breakfast bar, living/dining space with cozy propane fireplace, hardwood flooring and walk-out to a large (8'x20') screened in 2-season sunroom. Two good-sized bedrooms plus a den/office space that could be converted to a 3rd bedroom. The layout and square footage would allow for adaptation to suit your family's needs. Enjoy time outside on the the deck, sizeable yard, or on the dock enjoying the gentle flow of the water. Those that love boating and fishing have quick access to Sturgeon Lake but get to enjoy a far less windy, much quieter lifestyle near the end of the canal where a boat lift isn't needed. The detached 2-car garage offers ample space for parking and storage. Recent updates: Stove, Washer, Dryer - 2023. Roof 2017. Over 1/3 of an acre (100'x150') just minutes from Bobcaygeon and Fenelon Falls, and Sturgeon Point Golf Club with snowmobile trails nearby. Whether you are looking for a weekend getaway or year-round life on the water this is property has so much to offer! (id:59911)
Tfg Realty Ltd.
64 Mccords Road
Mckellar, Ontario
Experience unparalleled privacy and breathtaking lake views from this stunning waterfront estate, boasting 521 feet of pristine shoreline and west-facing exposure for year-round sunsets over a serene, quiet bay. Tucked away from boat traffic and road noise, yet perfectly positioned for endless boating adventures on Lake Manitouwabing. This luxurious retreat offers 3+2 spacious bedrooms, including a grand 27x15 waterfront-facing King Suite. Three beautifully appointed bathrooms include a double-wide shower with dual shower heads on the main floor and a soaking tub in the primary ensuite. Designed for comfort and style, the open-concept living space features vaulted wood-lined ceilings, hand-scraped wood floors, and stunning floor-to-ceiling stone fireplaces. A chefs kitchen with high-end stainless steel appliances makes entertaining effortless. Step outside to a waterfront granite patio, fire-pit, and deep-water dock - perfect for swimming, boating, and soaking in the natural beauty. Unwind in the hot tub or take advantage of the massive 2,000 sq. ft. detached garage/workshop for all your recreational and storage needs. A truly rare find, this exceptional property offers the ultimate blend of luxury, tranquility, and adventure on one of the areas most sought-after lakes. (id:59911)
Century 21 B.j. Roth Realty Ltd.
320-322 Pearl Avenue
Peterborough Central, Ontario
Centrally located Duplex in "The Avenues". Main floor offers a two bedroom unit. Upper unit offers 2 bedrooms on the second floor plus a finished loft area that could be a 3rd bedroom or extra living space. Ample parking with a private driveway out front and parking area off back lane as well. Both units currently rented with annual rent of $35,200. Tenants pay their own heat and hydro, Separate furnace for each unit. (id:59911)
Stoneguide Realty Limited
833 Crawford Drive
Peterborough South, Ontario
Investment property with 3 apartments, 4 parking spaces in an excellent location. Walking distance to shopping, schools, and transit. Quick access to Hwy 115 for easy commuting. Full basement with walk up access and a shared coin operated laundry. 2 main floor units: 1-1 bdrm unit, and a 1+1 bdrm unit. Upper level is 2 bdrms with a walk up attic with potential for a 3rd bdrm. This solid triplex is an opportunity you don't want to miss! (id:59911)
RE/MAX All-Stars Realty Inc.
101 Glenabbey Drive
Clarington, Ontario
Gorgeous lower-level one bedroom apartment offering a spacious open-concept layout and a beautiful kitchen that offers ample cabinet space with large center island. This unit has a private entrance and convenient ensuite laundry, suitable for a single professional or working couple. Please note that there is no access to the backyard. Excellent Courtice family location close to schools, parks, shopping and the 401 for commuters. **EXTRAS** Move in ready unit with lots of storage space and pot lighting. Heat, hydro & water are included in the rent. Landlord requests A+ tenants with full rental application, proof of employment and credit report. Non smokers and no pets please. (id:59911)
RE/MAX Jazz Inc.
1355 Queenston Road
Cambridge, Ontario
Welcome to 1355 Queenston Road, a charming and updated home nestled in a mature, central Cambridge neighbourhood just minutes to the shops of Preston Towne Centre, Riverside Park, and the Grand River trail system. This home blends character with modern comfort, starting with a bright three-season sunroom that welcomes you inside. The main level features hardwood flooring and a cozy living room that flows into a thoughtfully updated kitchen with a large island, quartz countertops and backsplash, stainless steel appliances including a gas oven, and a farmhouse sink. The updated main bath includes a quartz-topped vanity and a tiled shower with a central rain head. Storage is plentiful throughout, with smart built-ins and practical layouts that make the most of the space. The lower level offers additional flexibility with a walk-up to the backyard. Step outside to a fully fenced backyard complete with a gazebo, firepit area, and room to garden, entertain, or play. This location offers a strong sense of community and walkability, along with easy access to schools, transit, and Highway 401. Ideal for first-time buyers, downsizers, or investors looking for a turnkey home in a well-connected neighbourhood. (id:59911)
RE/MAX Twin City Realty Inc.
27 Fairwood Drive
Keswick, Ontario
MOVE-IN READY BUNGALOW WITH MULTI-GENERATIONAL LIVING & BACKING ONTO A RAVINE! This meticulously maintained all-brick bungalow is ideally situated on a nearly 50 ft lot backing onto a ravine with mature trees for enhanced privacy. Located under five minutes from the shores of Lake Simcoe, beaches, and marinas, and offering quick access to Hwy 404, this property ensures seamless commuting while remaining close to a wide array of dining, entertainment, and recreational amenities, including the Multi-Use Recreation Complex. Within walking distance, residents will find local shopping, scenic parks, wooded trails, and both designated elementary and high schools. The home’s curb appeal is elevated by a newer front entry door with decorative glass sidelights and a transom framed by a stately brick archway alongside a heated and insulated double-car garage with a newer door. Inside, the custom kitchen is designed for both form and function, showcasing a large central island, quartz countertops, built-in appliances, and direct walkout access to a two-tier deck with a gazebo and custom-built storage beneath. The fully finished lower level includes a second kitchen, a gas fireplace in the recreation area, a dining space, a bedroom, and a full bathroom, offering flexibility for extended family or multi-generational living. Numerous thoughtful updates throughout contribute to the home’s polished interior and functional layout, reflecting pride of ownership in every detail. (id:59911)
RE/MAX Hallmark Peggy Hill Group Realty Brokerage
31 Masterson Avenue
St. Catharines, Ontario
Great family home or investment opportunity! Welcome to 31 Masterson Drive, a beautifully updated home nestled in the serene Glenridge neighbourhood. This charming all brick bungalow offers 3+3 bedrooms and 2 full bathrooms, featuring an open-concept living, dining, and kitchen area. Recent upgrades include a newly installed gas fireplace, updated windows & doors, fresh paint throughout, modern light fixtures, a new back deck, updated soffits, fascia, eavestroughs, and exterior waterproofing. Brock University is just minutes away, making it ideal for families and investors alike, while it is also very close to shopping centres like the Pen Centre, schools, parks, and various local amenities. Parking won't be an issue with this extra large concrete driveway that can easily fit 6 vehicles. Whether you're looking for a comfortable family residence or a promising investment property, this home combines modern updates with a prime location. (id:59911)
RE/MAX Escarpment Realty Inc.
511 Mariner Drive
Waterloo, Ontario
Welcome to 511 Mariner Dr, a stylish and fully renovated 3-bedroom, 2.5-bath end-unit townhome with a rare 2-car garage, nestled in Waterloos highly desirable Eastbridge neighbourhood. This move-in-ready gem has been thoughtfully updated from top to bottom in 2024 and is ready to impress even the most discerning buyers. From the moment you step inside, the soaring vaulted foyer sets the tone for a bright, open, and inviting space. The main floor features a fully redesigned kitchen with brand-new cabinetry, quartz countertops, stainless steel appliances, and modern fixturesperfect for entertaining or quiet family meals. Adjacent is a spacious living room with refinished hardwood floors, ideal for relaxing or hosting guests. Upstairs, you'll find three generously sized bedrooms, plush new carpeting, and two beautifully updated bathrooms featuring new vanities, toilets, and cabinetry. The finished basement adds even more versatility with brand-new carpeting and a comfortable layoutperfect for a rec room, home office, or additional guest space. A full professional repaint, updated outlets, switches, GFIs, black door hardware, baseboards, and lighting give the entire home a fresh, modern feel. The mechanicals have all been upgraded for peace of mind, including a Lennox furnace, A/C, water softener, and a new washer and dryer. Step outside to a spacious, private backyard oasis surrounded by mature trees that offer both beauty and privacy throughout the warmer months. Ideally located just steps from top-rated schools such as St. Luke's Catholic and Lester B. Pearson, and minutes from Bluevale Collegiate Institute & St.Davids Catholic HS, this home offers convenience, comfort, and community. Perfect for families, investors, downsizers, upsizers, and first-time buyers alike, 511 Mariner Dr is a versatile property that fits a wide range of lifestyles. Dont miss your chance to make it yours! (id:59911)
Real Broker Ontario Ltd.
9 Legacy Lane
Thorold, Ontario
Fully upgraded 4-bedroom, 3-bathroom corner lot detached home in Thorold, Ontario. Built by the renowned Empire builder, this residence boasts close to $200,000 worth of upgrades, combining developer enhancements and premium personal upgrades, making it a standout masterpiece. The main floor features soaring 9-foot ceilings, with 10 celling speakers across four rooms, creating an open and airy ambiance. Upgrades wide tiles in entrance and cabinet doors. Stunning Red Oak Cool Grey hardwood floors extend throughout both levels, with reinforced subfloors for added durability. Modern wood baseboards complement the flooring, adding a refined touch. Over 40 indoor LED light fixtures, including pot lights illuminate the home beautifully. Stylish corridor crystal lighting further enhances the elegance. A chefs dream kitchen awaits, complete with a 36-inch commercial-grade gas range, a premium commercial fridge, quartz countertops, and elegant kitchen tiles. The laundry room has been thoughtfully enhanced with quartz countertops, custom shelving, and additional functionality. Integrated Yamaha ceiling speakers, with 10 strategically placed units and 4 volume control switches, provide an immersive audio experience throughout the home. Bathrooms are luxurious, featuring an upgraded glass shower and dual sinks in the master ensuite. Outdoor features include an pot lights installed across both levels, controlled by 2 switches for each level, conveniently located in the laundry room. The garage has been upgraded with durable epoxy flooring and LED lighting, while the front porch showcases sleek epoxy finishes for a modern appearance. Additional highlights include custom glass closet doors, a central vacuum system with accessories for effortless cleaning, and a cozy gas fireplace. A conduit has been pre-installed from the basement to the second floor, allowing for future customization or technology upgrades. Professionally painted in light grey during Fall 2022. (id:59911)
Akarat Group Inc.
10 Bergenstein Crescent
Pelham, Ontario
Welcome to Fonthill's newest community, where small-town charm meets modern living! This pristine 3-bedroom, 3-bathroom, 2-storey home, built in 2018, offers a bright and airy open-concept design that feels brand new.The main floor boasts a spacious living room, dining area, and kitchen, complete with luxurious quartz countertops, gleaming tile, and hardwood floors throughout no carpet anywhere! The thoughtfully laid-out floor plan also includes a convenient 2-piece powder room. Upstairs, you'll find three generous sized bedrooms, each with plenty of closet space. Two of the bedrooms feature walk-in closets, while the primary suite offers a private 3-piece ensuite for the ultimate retreat. The second floor also includes a laundry area and a stylish 4-piece bathroom. The unfinished basement presents endless possibilities, with a rough-in for an additional bathroom already in place. A double-wide driveway and a two-car garage provide ample parking and storage space. This exceptional home is ideally located in a tranquil neighborhood that combines the charm of village living with the convenience of modern amenities. Enjoy easy access to scenic trails,parks, golf courses, and recreation centers. Just steps from local schools, restaurants,shopping, and the lively village atmosphere. Experience the perfect blend of peaceful living and contemporary comfort. Don;t miss the opportunity to make this remarkable property yours schedule a tour today and see everything it has to offer! (id:59911)
Sutton Group-Admiral Realty Inc.
