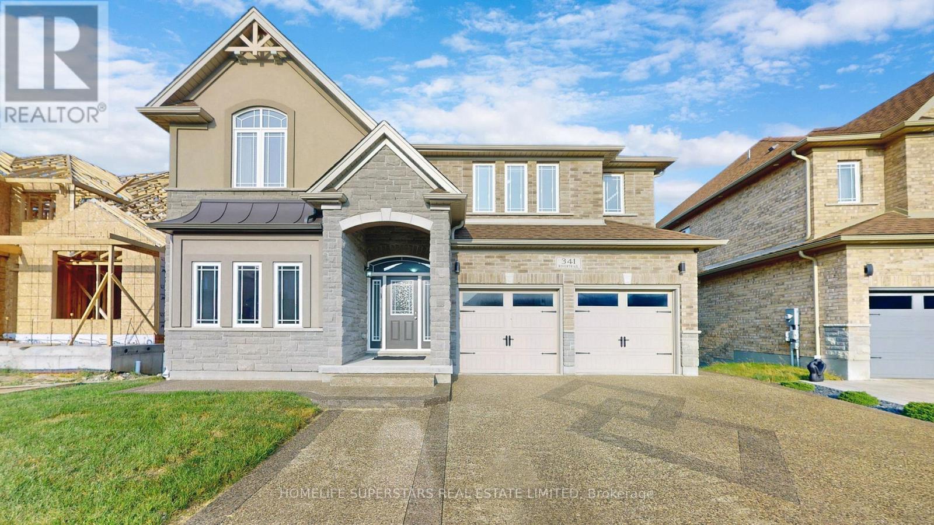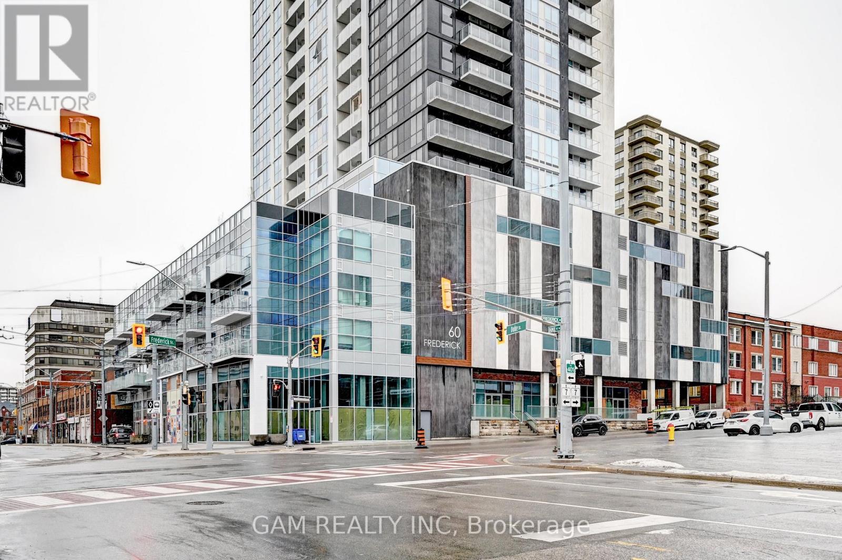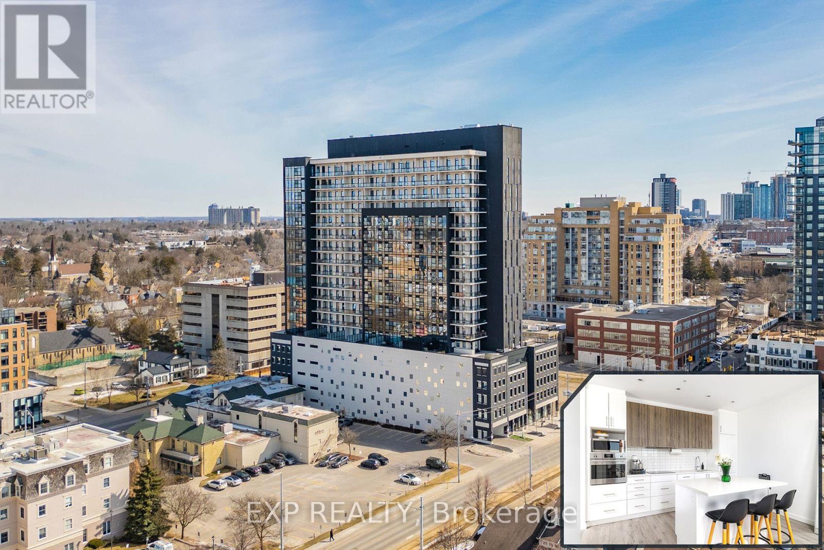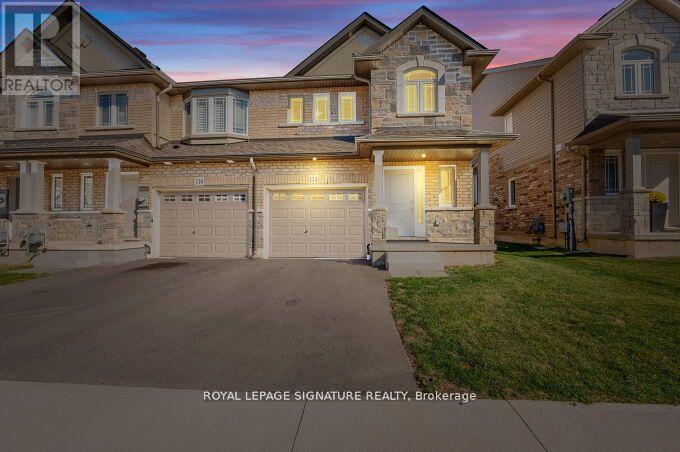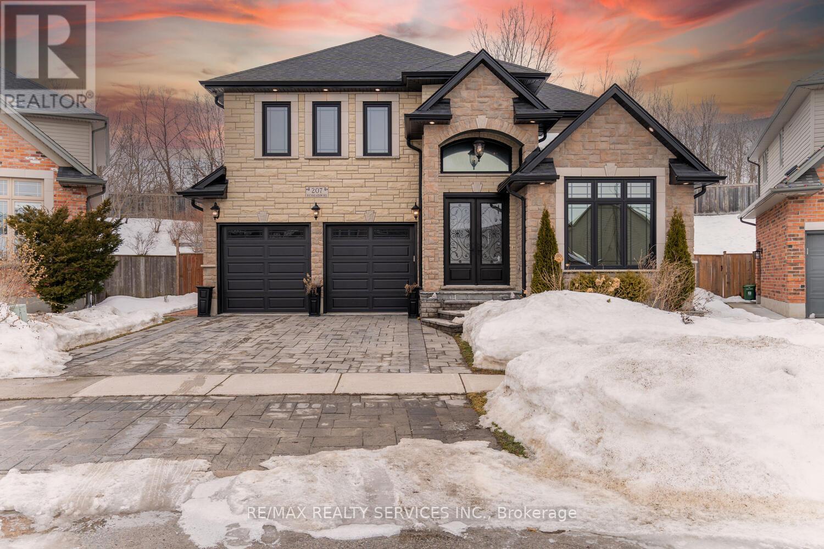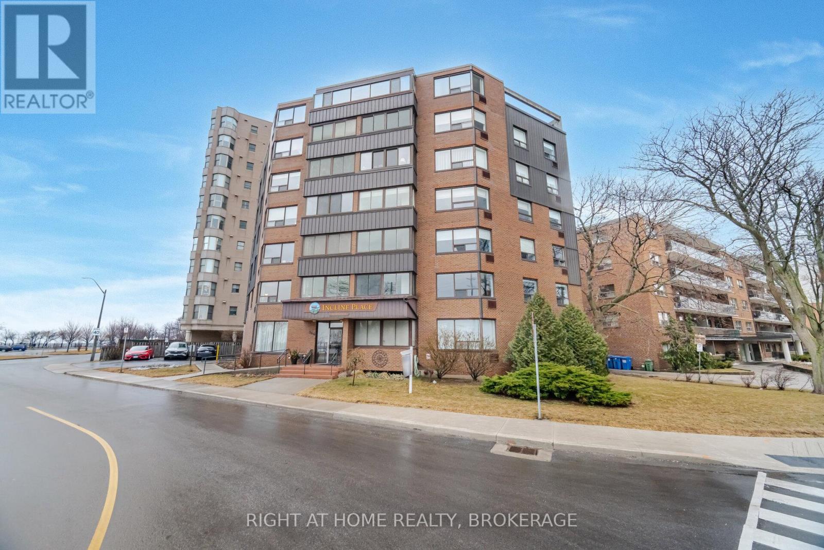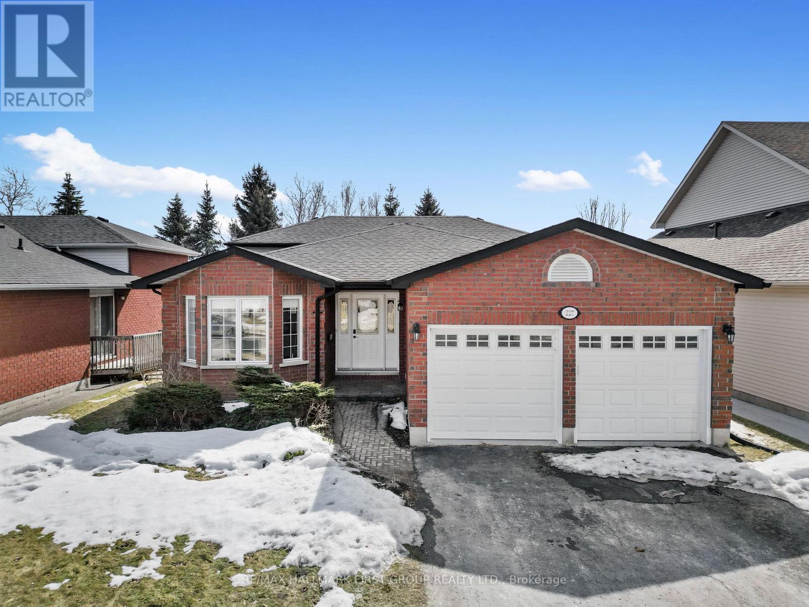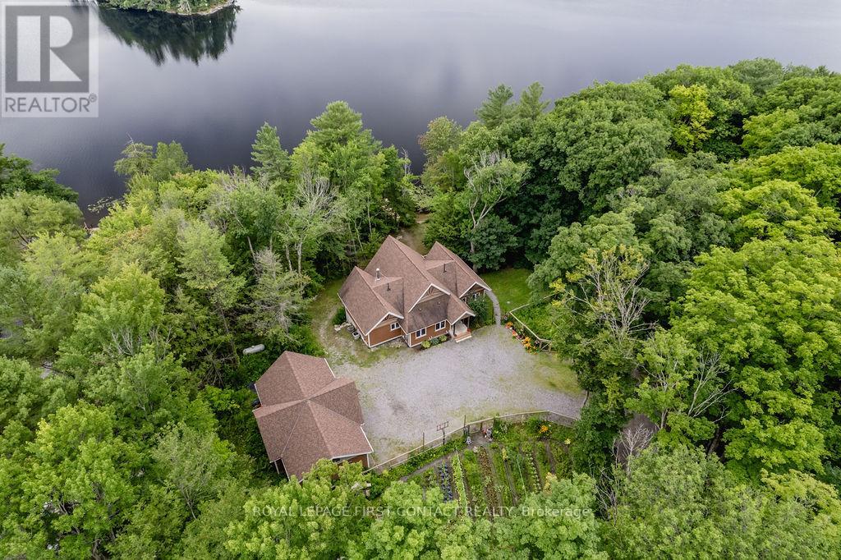341 Rivertrail Avenue
Kitchener, Ontario
Beautiful Elegant & most functional house in a great neighborhood. This dream home is in Kitchener's new subdivision with many amenities close by. This great 5-bedroom home has a rec room area on the second floor with 3 full washrooms with walk-in showers. The home offers over 3270 sq ft with a modern layout with 2 MBRs and an en-suite for your growing family. The unfinished basement has an open concept and big windows, a clear view of green pasture making your summer BB parties great. No home will be built at the back. The greenery at the back provides a sunny and welcoming environment like countryside living. Step into the modern open-concept layout with 9 ft ceilings on the main floor and an office room overlooking the front yard. The kitchen is a culinary masterpiece, featuring a custom island with upgraded countertops. breakfast bar, cabinets are 36 inches in size with butlers pantry, and walk-in pantry. The great room size is huge have big windows to overlook the ravine view. Enjoy gleaming Hardwood floors, and the large mudroom on the main floor has ample storage. The second level has 4 generous-sized bedrooms. The main primary bedroom has a walk-in closet with a nice en-suite bathroom, walk-in shower & double sink vanity. The unfinished basement, with a walkout view, awaits your finishing ideas, you may use your own projections. Exposed Aggregate concrete driveway Close to Schools, shopping, restaurants, recreational center, Waterloo Airport, Fairview Mall, Grand River, parks, pond, and walking trails. Waterloo University is just 15 km from this location. Major companies like Google and Blackberry have main offices. Nice location with quick access to major highways and go station. You are nearby cities that have big institutions in Waterloo, Cambridge, and Guelph. Located in a natural setting, Explorers Walk is suitable for the active family. surrounded by hiking trails, Chicopee Ski and Summer Resort, the outdoor activity possibilities are endless (id:54662)
Homelife Superstars Real Estate Limited
3601 - 60 Frederick Street
Kitchener, Ontario
Never lived in condo unit. Experience luxury living in this pristine 1-bedroom, 1-bath condo in Downtown Kitchener. Enjoy breathtaking, unobstructed city views through oversized windows, flooding the space with natural light. The open-concept design features soaring ceilings and a modern kitchen with integrated appliances for a seamless, stylish experience. With exclusive smart home technology, control your lighting, thermostat, and front door remotely. High-speed internet is included in the maintenance fees, and the unit comes with a locker. Located just steps from ION Rapid Transit, GO Train, and public transportation for easy connectivity. Close to Google HQ, Grand River Hospital, and top universities (Waterloo, Laurier, Conestoga), with exclusive restaurants, cafes, shopping, and entertainment at your doorstep. Whether you're a professional, couple, investor, or urban lifestyle seeker, this condo has it all. Seller will assist with financing to qualified buyers. (id:54662)
Gam Realty Inc
1703 - 181 King Street S
Waterloo, Ontario
Take in breathtaking sunset views from your spacious private balcony on the 17th floor of Circa 1877, one of Uptown Waterloos most sought-after condos. With 9' ceilings and expansive windows, this modern, bright unit offers a stylish open-concept living space. The European-inspired kitchen features built-in appliances, Quartz countertops, a gooseneck faucet, a subway-tile backsplash, and an island perfect for entertaining. The luxurious bathroom boasts porcelain tiles, Quartz counters, and a rainfall shower with a glass enclosure. Additional highlights include an in-suite washer and dryer, Smart lighting, and a custom wall-to-wall closet with a sliding barn door. Circa 1877 offers top-tier amenities, including a rooftop pool with a terrace, BBQ and cabanas, a fitness center and yoga room, a modern co-working space with meeting rooms, guest suites, secure bike storage, and a restaurant/bar. The building is monitored by cameras and features FOB access for added security. An onsite locker and optional parking rental add convenience. Located on King Street, you're just steps from the LRT, shopping, dining, boutique fitness studios, and healthcare services. Minutes away, you'll find Waterloos Tech Hub, Waterloo Park, and the Iron Horse Trail - perfect for biking and running. This prime location makes it an ideal choice for young professionals or investors. Don't miss this incredible opportunity to live in the heart of Uptown Waterloos - schedule your tour today! (id:54662)
Exp Realty
806201 Oxford Road
Blandford-Blenheim, Ontario
Welcome to Maple Lake Park, a serene and tranquil retreat where you can enjoy the beauty of nature right in your own backyard. Behind this home lies a conservation area, ensuring no new neighbors will be added. Picture yourself unwinding on one of the two covered decks, perfect for reading or simply enjoying a peaceful hobby. With two, or possibly three, bedrooms and a spacious shed for extra storage, this home offers plenty of convenience. The park also features a building where residents can rent additional storage space if needed. The monthly fee covers water, snow removal, septic pumping, community lawn care, and taxes, providing you with a hassle-free living experience. (id:54662)
Shaw Realty Group Inc.
106 - 165 Duke Street
Kitchener, Ontario
Stylish & Spacious Market Lofts Unit in the Heart of Downtown Kitchener Nestled in the vibrant core of downtown Kitchener, The Market Lofts offer an unbeatable location just steps from the Kitchener Farmers Market, providing easy access to fresh, local produce and artisan goods. With LRT and bus routes nearby, commuting is effortless. This ground-floor 1 bed/1 den unit features a Juliet balcony, flooding the space with natural light. Inside, the open-concept layout is designed for both style and functionality, boasting sleek hardwood and ceramic flooring, soaring high ceilings, and a modern maple kitchen with elegant granite countertops and stainless steel appliances. The spacious primary bedroom is complemented by a large, versatile den, perfect as a home office or potential second bedroom. Convenience is key with in-suite laundry, separate storage locker, a dedicated parking space, and a secure bike room. Dont miss this rare opportunity to own a stunning, oversized and unique unit in one of Kitcheners most sought-after locationsschedule your viewing today! (id:54662)
Shaw Realty Group Inc.
249.5 King Street
Ingersoll, Ontario
This beautifully built home offers 4 bedrooms and 4 bathrooms, Featuring a grand double-door entry, 12 x 24 tiles, engineered hardwood, and natural oak stairs. The chefs kitchen includes stone counters, tall cabinets with crown moulding, and superior finishes. With 9-ft ceilings, 200 Amp electrical, and larger basement windows, this home is full of luxury upgrades. *Pls check Realtor Remarks. (id:54662)
Homelife/future Realty Inc.
114 Laguna Village Crescent
Hamilton, Ontario
This is an exciting opportunity for families seeking a spacious, modern home in Hanon, Hamilton! Introducing a stunning end-unit townhome in the highly desirable Summit Park community. Featuring three spacious bedrooms, three bathrooms, and over 1,500 square feet of beautifully designed living space, this home is perfect for growing families. Step inside to a bright, open-concept living, dining, and kitchen area, complete with sleek stainless steel appliances, perfect for entertaining or spending time with family. Enjoy the convenience of inside entry from your attached garage, a full unspoiled basement ready for customization. This home offers a peaceful, family-friendly atmosphere with access to top-notch schools, including a new high school and two elementary schools, plus shopping and amenities like Walmart, Canadian Tire, and major banks, all just minutes away. Commuters will love the easy access to the QEW, Hwy 403, the Lincoln Alexander Pkwy, and the Confederation GO station just10 minutes away. This prime location offers the perfect blend of tranquillity and convenience. Don't miss your chance to make this dream home yours-schedule a viewing today! (id:54662)
Royal LePage Signature Realty
207 Richmeadow Road
London, Ontario
Gorgeous & Luxurious Detached Home with Double Car Garage A True Showstopper! Step into luxury with this stunning, fully rebuilt detached (Check Disclosure) home featuring an elegant stone & brick elevation. Nestled on an impressive 42-ft wide & 158-ft deep lot, this home offers both grandeur and functionality. From the moment you arrive, the high-quality stamped concrete driveway and staircase set the tone for the sophistication inside. A grand double-door entry welcomes you into a breathtaking open-to-above foyer, highlighted by a dazzling hanging chandelier. Expansive 9-ft ceilings on Main Floor, Luxurious 24x24 Italian porcelain tiles throughout, Cathedral ceiling in the family room, complemented by a large bay window for abundant natural light. Gas fireplace, pot lights, crown molding, and smooth ceilings add a touch of class & a spacious dining area with additional windows and lighting for the perfect ambiance. Chef's Dream Kitchen with Premium granite countertops with a stunning stone backsplash; Central island for added prep space and casual dining. 4 generously sized bedrooms with laminate flooring & 2 fully upgraded bathrooms, designed with luxury in mind. Convenient second-floor laundry room for added ease. Finished Basement with Large bedroom and a spacious living area with big windows; Full modern bathroom - perfect for additional living space, guests, or potential rental income. Resort-Style Backyard !Your Private Oasis! Large in-ground heated saltwater swimming pool | Relaxing hot tub | Designed for unforgettable summer gatherings and entertainment. This home is a rare find blending elegance, modern finishes, and resort-style living! Dont miss out on this incredible opportunity! (id:54662)
RE/MAX Realty Services Inc.
201 - 166 Mountain Park Avenue
Hamilton, Ontario
Welcome to Unit 201 at 166 Mountain Park Avenue, a well-maintained 1,414 sq. ft. condo in an exclusive, smoke-free 12-unit building. Offering three bedrooms and two full bathrooms, this unit is perfect for those seeking a spacious and comfortable home in a highly desirable location. Step inside to an inviting open-concept living and dining area, freshly painted and professionally cleaned. The spacious kitchen features granite countertops and ample cupboard space, making meal preparation a breeze. The three-season solarium adds additional flexible space, perfect for a reading nook or home office. This second-floor unit includes steam-cleaned carpets throughout, providing warmth and comfort. Surface parking and an exclusive-use locker are included, along with access to a rooftop garden patio with BBQ, a small gym, and a meeting room. Located just steps from the Mountain Brow Promenade and Wentworth Stairs, this home is ideal for those who enjoy an active lifestyle. Plus, it's within walking distance to Concession Streets vibrant shops, restaurants, Juravinski Hospital, and the Zoetic Theatre. (Only Service Dogs Allowed) (id:54662)
Right At Home Realty
2 Lafayette Street E
Haldimand, Ontario
Welcome To 2 Lafayette Street East In Jarvis! This Bright Custom Built "Keesmaat" 3 Bedrooms Smart Home Offers Modern Kitchen With S/S Appliances, Open Concept Living Room, Bright Dining Area W/O To Concrete Patio Area, 3 Spacious Bedrooms With Oversized Primary Bedroom Including 3 Pc Ensuite And W/I Closet. Professionally Finished Basement W/ High Windows, Large Rec Room & Laundry. Great Curb Appeal W/ Attach Heated Garage, Brick, Stone & Vinyl Sided Exterior, Concrete Drive, Back Yard W/ Extra Deep Pool Size Fenced Lot Full Of Potential. Located A Short Distance From The Beach And Lake. Close To Parks, Schools, Churches, Shops & Eateries - 40 Min To Hamilton, Brantford & 403 - 15 Mins To Port Dover, Simcoe & Hagersville. (id:54662)
Royal Team Realty Inc.
227 Huycke Street
Cobourg, Ontario
This charming brick backsplit is the perfect blend of family-friendly comfort and in-law potential. Centrally located in Cobourg, it features an attached garage and a bright, open front entrance leading into a spacious living and dining area. Hardwood flooring runs throughout the space, with a bay window in the living area bathing the room in natural light. The dining area offers plenty of room for family meals and entertaining. The bright, spacious kitchen boasts ample cabinet and counter space, an informal dining area, and a walkout to a side deck, ideal for summer BBQs. Overlooking the family room, the kitchen allows for easy connection while enjoying the warmth of a cozy fireplace or stepping outside to the backyard, extending the living space during warmer months. Upstairs, the home offers two inviting bedrooms, including a generous primary suite with dual closets. The modern semi-ensuite bathroom is designed with luxury in mind, featuring a glass shower enclosure, a freestanding tub, and a dual vanity. The lower level includes a bright bedroom and a full bathroom, while the basement provides an additional bedroom and plenty of storage for a growing family's needs. A patio area, mature trees, and a sprawling yard create a peaceful retreat outside. Situated just moments from local amenities and with easy access to the 401, this is an ideal place to call home. (id:54662)
RE/MAX Hallmark First Group Realty Ltd.
3-1058 Whites Road
Muskoka Lakes, Ontario
A serene waterfront lifestyle awaits with 3641 sq ft total finished on the shores of Butterfly Lake in Port Carling. This custom-built home is nestled on a private lot filled with matures trees, gardens, and calming southern exposure lake views from multiple rooms. The spacious interior is highlighted by a stunning cathedral ceiling with natural wood beams in the living room, where floor to ceiling windows overlook the backyard and a wood fireplace is set in an elegant brick facade. The fully-equipped kitchen offers ample cabinetry, a dual-level island, and is just steps from the versatile dining room space. A large pantry and laundry room combination add convenience, with the bonus of a garden door walkout. The primary retreat is complete with a pampering 5-piece ensuite and a walkout to a private balcony, ideal for enjoying your morning coffee or a night cap as the sun sets. Two other family bedrooms located on the main level are served by the main 4 piece bathroom. On the lower level, utilize the spacious recreation room to best suit your family's needs, and find plenty of space for guests with 4 additional bedrooms - all with 9' ceilings. A walkout to the backyard adds convenience while enjoying the summer sun, providing easy access to the 4-piece bathroom. Enjoy the great outdoors tending to the multiple gardens, practicing hobbies in the oversized garage with rough-in for loft/living space, and enjoying the pristine lakefront with loved ones. A newer dock adds peace of mind, and there is plenty of space for children to play on the shoreline. 1930 sq ft main level. (id:54662)
Royal LePage First Contact Realty
