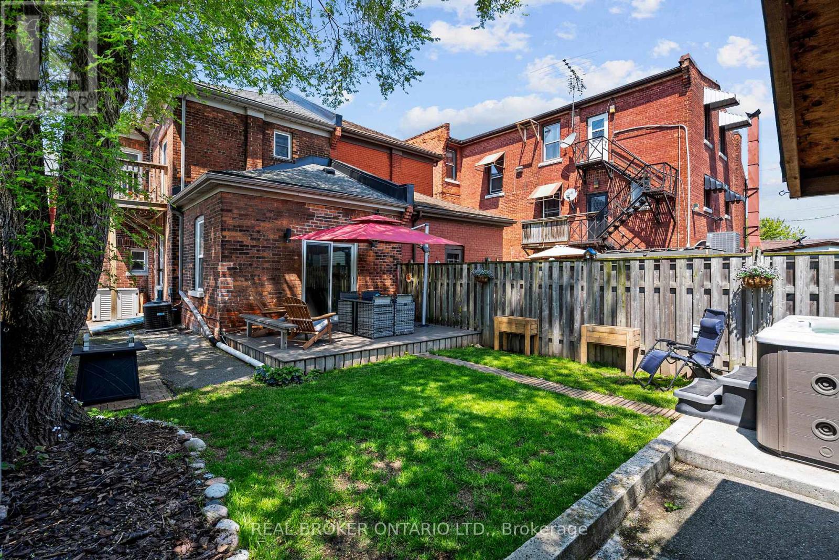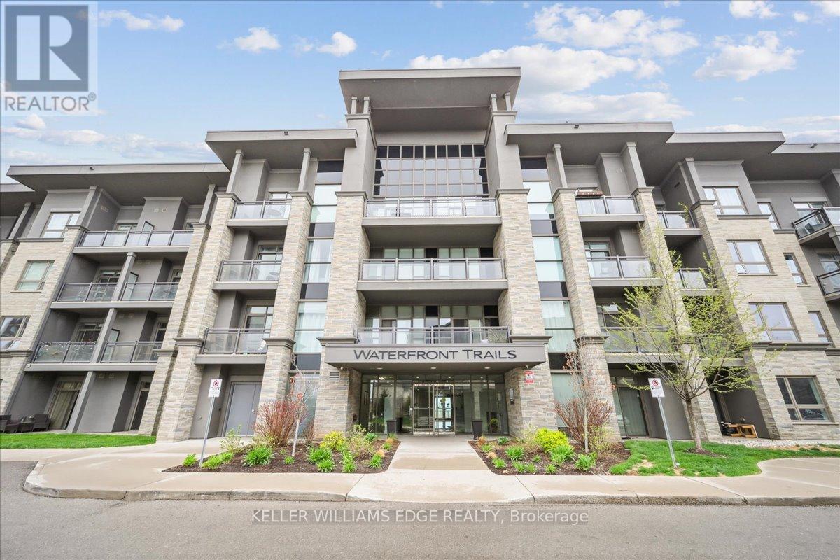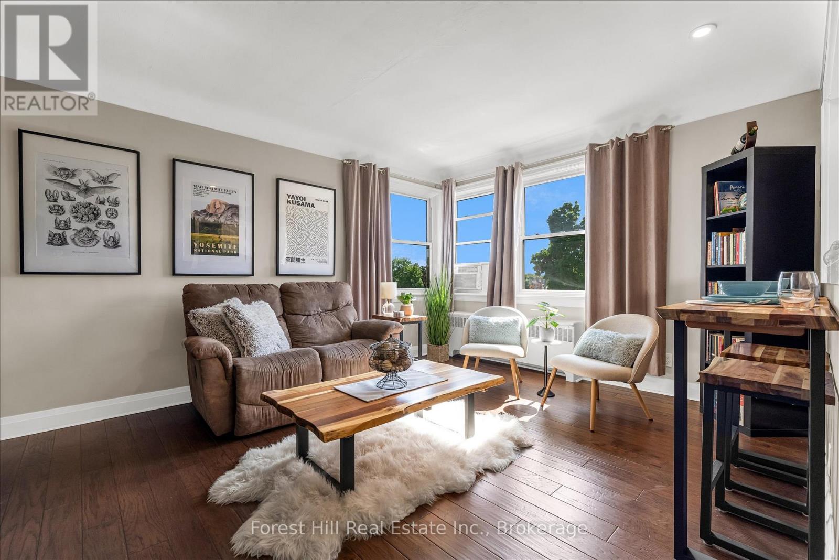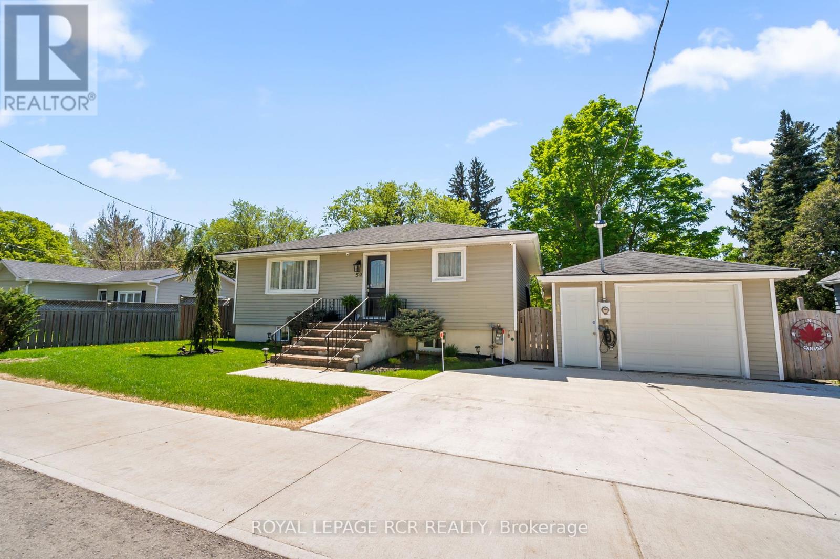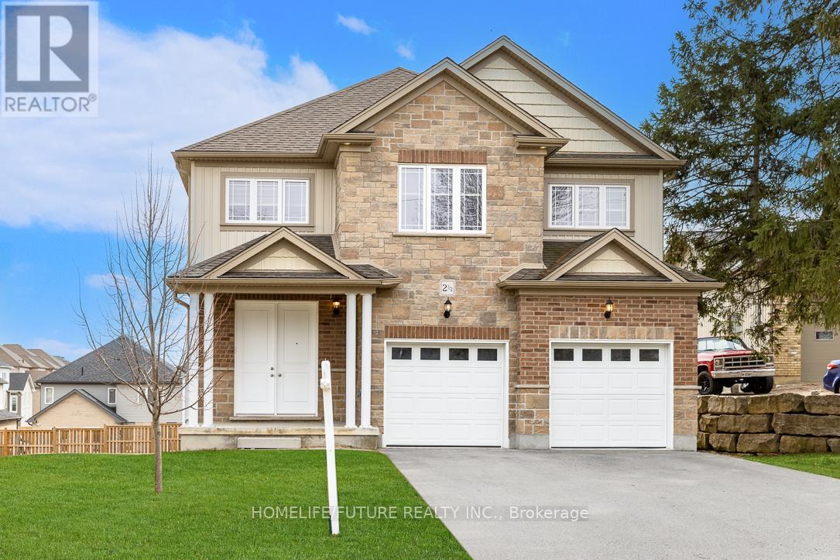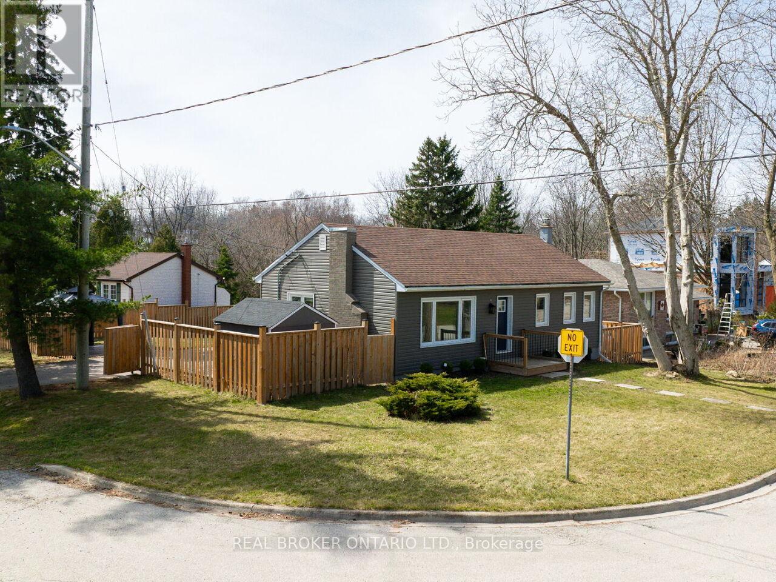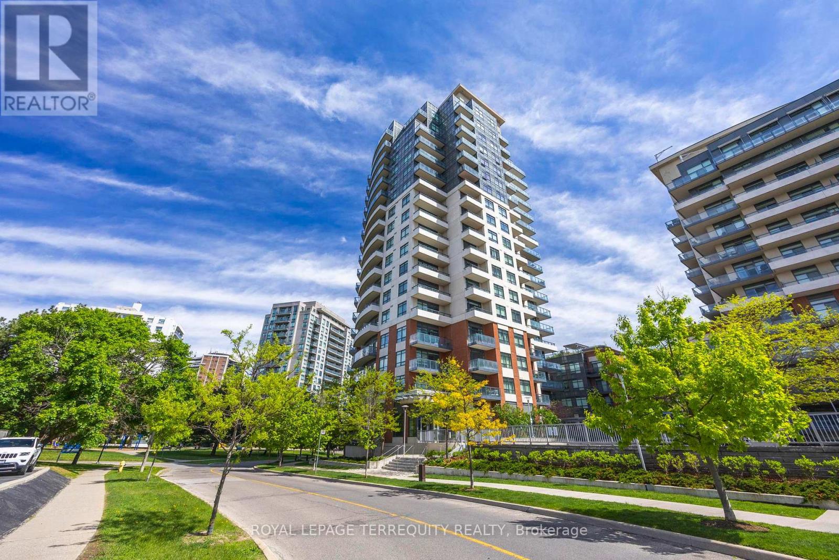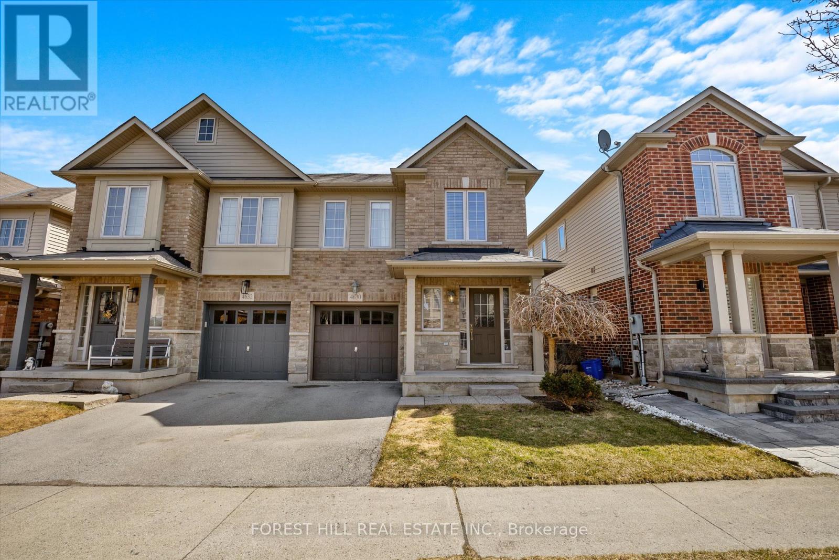8788 Dogwood Crescent
Niagara Falls, Ontario
Experience True Luxury And Elegance In This Freshly Painted 4 Bedroom 3 Bathroom Corner Home With Backyard Oasis Retreat! A Double Front Door, Beautiful Foyer, Engineered Hardwood Flooring And 9' Ceilings Welcomes You On Main Level! Dream Kitchen With Quartz Counters And Backsplash, Built-in Appliances, Huge Quartz Breakfast Island And Bar Seating! Spacious Family Room Perfect For Entertainment With Home Theatre And Audio Zones. Resort-worthy Master Retreat On The 2nd Level With His And Her Walk In Closets And 5 Piece Ensuite Privilege. 3 Additional Sun-filled Bedrooms Comes On Same Level With Lovely 4 Piece Washroom, Private Balcony And Laundry Room. Outdoors, Professional Landscaping Is Serviced By A 8-zone Irrigation System. Take A Dip In Your 8-seater Hot Tub Or Invite Family Over For A Bbq On Your Deck. This Home Is Outfitted With Smart Home Automation, Security & Door Bell Cameras, Playground Set And Luxurious Custom Garage For Spot Car Lovers! Great Location Close To Major Highways, New Elementary School (Next Block), New Hospital, Parks, Golf Club, Shopping And Much More! (id:59911)
RE/MAX Escarpment Realty Inc.
35 - 12 Poplar Drive
Cambridge, Ontario
Don't miss this fabulous Bright and Airy townhome in the desirable Hespeler Aspen Heights location. Centrally located minutes from highway 401 and walking distance to schools, parks, trails, Speed River and the Village where you can enjoy shopping & restaurants. This multi level modern design is carpet free (except lower level bonus room) boasting an eat-in kitchen with granite counters, double pantry and stainless appliances plus sliders leading to your patio to enjoy summertime bbqs. The master suite accommodates a king-size bed and offers a 3pc ensuite and double closet. A further 4 pc bath, 2nd bedroom and 3rd bedroom with a balcony ideal as a private office space as well. Also a separate laundry room. Plus an extra bonus room ideal as a private gym space or other uses. Single garage & single driveway allowing convenient parking for two. Perfect purchase for an investor or first-time home buyer and ideal for the commuters. Don't miss this Beauty!! (id:59911)
RE/MAX Twin City Realty Inc.
550 James Street N
Hamilton, Ontario
Your dream duplex! A home that helps pay for itself. Situated in the quiet north end, steps from Bayfront Park and West Harbour GO Station, this home has limitless potential as an investment, home for yourself plus rental income, opportunity for multi-generational families, or future potential thru the high & dry basement with a separate entrance. Entire property has been thoughtfully updated from the inside out and is completely move in ready. Soaring ceilings in both units. Main floor, the owner currently runs a successful STR/BnB that can be passed onto a new owner: two large bedrooms, plenty of storage, updated laundry, an entertainer's kitchen, cozy living room with fireplace, and a bathroom to die for. The back yard here is huge with a deck and newer hot tub, all maintained impressively well. Upstairs unit has 3 bedrooms, featuring quadruple-sized closets with built in organisers in the main bedroom, a large living room with gas fireplace and built-ins, a cute balcony off the updated eat-in kitchen, and an open concept attic loft currently used as a home office and massive bedroom. Basement with separate entrance can be used as storage, workshop, home gym, or future income suite. To top it all off, ample street parking and possibility for exclusive permit from city (buyer to do due diligence). Updates: main floor custom closets (2021), Nest thermostat (2021), new roof + new shed roof (Nov 2021), new skylights in attic (2021), 2nd floor engineered hardwood (2021), locking back gate (2021), gas fireplace upstairs (2022), electric fireplace downstairs (2022), main floor new bathroom (2022), new sliding doors upper balcony & lower living room (2022), fire alarm system updated (2023), keyless front door lock (2023), basement partially finished (2024). (id:59911)
Real Broker Ontario Ltd.
330 - 35 Southshore Crescent
Hamilton, Ontario
Live the lakefront dream at 35 South Shore Crescent in this bright, beautifully designed one-bedroom suite. Open-concept living and jaw-dropping, unobstructed views of Lake Ontario. Wake up to natural sunlight streaming through floor-to-ceiling windows and end your day with stunning sunsets over the water all from the comfort of your own home. This stylish unit features a modern kitchen, 4-piece bath, and the convenience of in-suite laundry. Nestled in a sought-after building, you'll have access to top-tier amenities including a rooftop terrace with 360 views, a fully equipped gym, a chic party room for entertaining, and your own underground parking spot and storage locker. Surrounded by scenic walking and biking trails and just steps from the waterfront, this is the perfect escape for those who crave tranquility without sacrificing convenience. Heat, water, and A/C are included tenant only pays hydro and insurance. 1 underground parking and locker. Come experience the lifestyle that waterfront living was meant to offer! (id:59911)
Keller Williams Edge Realty
170 Queen Street
Middlesex Centre, Ontario
Welcome to this Beautiful, Fairly new, all Brick and Stone Detached, set on a spacious lot and country like setting of Komoka, that seamlessly blends with rural tranquility and modern living. Open concept on the main floor brings elegance and warmth with plenty of sunlight through the day. Modern kitchen with 8 feet wide custom made island, leading to walk-out second storey deck is perfect for entertaining. Modern amenities abound with 9 feet ceiling, Stainless steel Kitchen Appliances, s/s washer and Dryer, keyless entry & walk out basement offers a solid foundation for future development or an income potential basement apartment. Second floor Featuring 3 spacious bedrooms with 2 ensuite have plenty of space for your family to enjoy and grow. A massive primary bedroom is a haven for natural light, comfort and relaxation with spa like 5 pc ensuite. A Main floor laundry and access to garage from home makes everyday living a breeze. ample of parking on the driveway and 2 more in the garage is ideal for a big family or guests. The backyard retreat is perfect for family entertaining and simply enjoying your favorite cup of coffee from the comfort of the about ground deck. Located just min away from HWYs, Western University, London, Grocery stores & coffee shops, NHL size Ice Rinks, Dog Parks, Kids Park, Recreation Centre, hiking trails and Nature creeks ; this country Beauty offers a peaceful retreat from the hustle and bustle of busy City Life. Don't miss out on your opportunity to bring your vision to life by making this beautiful house your home!!! (id:59911)
Ipro Realty Ltd.
5 - 2 Stroud Road
Hamilton, Ontario
This beautifully renovated co-op apartment blends style and substance. Wide-plank hickory-look engineered hardwood flows throughout. A large kitchen opening brightens the space with natural light and offers great sight-lines. The bathroom is modern with updated plumbing, a window, porcelain tile, and a spacious shower. A sliding barn-style door adds character and privacy to the generous bedroom. The kitchen boasts solid maple shaker cabinets, stainless steel appliances, and dimmable LED pot lights. Smart storage solutions include a foyer closet with built-in bench. Unit has upgraded electrical (panel, wiring, switches, lights), and underfloor soundproofing. Close to McMaster Hospital, cafés, restaurants, transit (80m to bus stop to downtown and 150m to bus stop to Dundas), and highways. Monthly fee: $400 (includes property taxes, heat, water, building insurance).This quiet, adult-only, non-smoking co-operative community promotes pride of ownership. Undergraduate students, leasing, and rentals are not permitted. Units must be owner-occupied, ensuring a stable and respectful environment. Potential buyer(s) must be approved by the Board. Seller moving due to work relocation. (id:59911)
Forest Hill Real Estate Inc.
50 Trafalgar Road
Erin, Ontario
Set on the main street of Hillsburgh, this inviting bungalow perfectly blends comfort, convenience, and thoughtful upgrades. It offers welcoming curb appeal and a large, fully fenced lot, making it ideal for anyone, whether you're starting out, slowing down, or seeking a quieter lifestyle. The main floor features 2 bedrooms, an updated 4pc bath, a bright living space, and a well-designed eat-in kitchen with 12-volt under-cabinet lighting, adding a modern touch. The walkout lower level is fully finished and provides exceptional flexibility, boasting a 3rd bedroom, a 3 pc bath, and additional living spaces, perfect for guests, a teen retreat, or an at-home office, with direct backyard access. Smart upgrades throughout, such as Lutron lighting, a Nest thermostat, and smart smoke/CO detectors, enhance both safety and comfort. Step outside to enjoy having no neighbours behind you, whether on the raised deck or lower patio with privacy/sunshades, it's a great space to relax or entertain. The detached oversized 1-car garage is a rare find, heated, insulated, and equipped with its own 100 amp panel, making it ideal for hobbies, storage, or a home gym. Additional features like a wall-mounted garage door opener and an electric vehicle charging receptacle add functionality to this impressive space. Location is key, just across from Ross R. McKay Public School and a short stroll to the library, arena, grocery stores, and the Elora Cataract Trailway. Snowmobile enthusiasts will love the convenient trail access in winter, with biking trails to enjoy during the warmer months and hiking options available year-round. Hillsburgh is a great choice for commuters, with easy access to Guelph, Orangeville, Brampton, and the GTA, allowing you to enjoy the benefits of a small community while remaining close to major city amenities. (id:59911)
Royal LePage Rcr Realty
2 1/2 Royland Crescent
Ingersoll, Ontario
This Home, Situated On A 58 X132 Lot, Features 4 Bedrooms And 3 Bathrooms. It Includes A Double Car Garage And Has Been Freshly Painted With New Vinyl Flooring Throughout. (id:59911)
Homelife/future Realty Inc.
23 James Street
Hamilton, Ontario
Renovated Bungalow on Large Premium Corner Lot (75 by 108 foot lot) In A Beautiful Quiet Downtown Waterdown Neighbourhood. This bungalow has a Separate Entrance for Basement Apartment or In-law suite. All renovations completed within the last 5 years in the last 5 years: Siding, Water Proofing, Windows, Air Conditioning and Hardwood Flooring And More! Shed, Gazebo and Fence are less than two years old. Freshly painted throughout with New Vinyl Plank Tile flooring in Kitchen and Main Floor Bathroom. Excellent property for First Time Home Buyers and Investors. Don't miss out on this amazing opportunity. (id:59911)
Real Broker Ontario Ltd.
411 - 25 Fontenay Court
Toronto, Ontario
Welcome to the very popular Perspective Condos! Open concept 1 bedroom plus den! Large den great for a home office or dining table. Spacious kitchen with lots of counter space, under balcony. Cozy primary bedroom with large closet and closet organizer. Ensuite washer and dryer. 1 parking and locker included. Building amenities include 24hr concierge, gym, indoor pool, party room, rooftop terrace, guest suites, visitor parking and bike storage. Coffee shop and pharmacy at lower level of building. Minutes to parks, shops, bakery and a 10 minute drive to Hwy 400 and Hwy 401. (id:59911)
Royal LePage Terrequity Realty
4630 Keystone Crescent
Burlington, Ontario
Welcome to this beautifully maintained 3-bedroom 3 bathroom semi-detached home nestled on a quiet, family-friendly street in the heart of Alton Village. The open concept main foor plan gives this home a modern yet cozy feel. The family room, kitchen and dining room appear as one large space, yet still allow each area to have its own designated use. Its style lends itself perfectly for entertaining guests and preparing meals while spending time with the entire family. Freshly painted, hardwood throughout main level. Upstairs, the spacious primary suite features a walk-in closet and a private 4 piece ensuite. Two additional generously sized bedrooms and a 4 piece bathroom complete the second floor. The full, unfinished basement can be fully customized to suit a family lifestyle. It comes with a cold cellar, an excellent solution for storage needs. The built-in garage and private driveway provide space for two cars. Located just steps from top-rated schools, parks, shopping and easy access to the 407 - this home is truly in a prime location! Do not miss this incredible opportunity - schedule your showing today! (id:59911)
Forest Hill Real Estate Inc.
505 - 60 Ann Street
Caledon, Ontario
Welcome to unit #505 at 60 Ann St, in the beautiful and well maintained, Rivers Edge building.This is a bright and inviting, 2 bedroom, 2 bathroom, gorgeous luxury condo, conveniently located in downtown Bolton. Dramatic south east views can be admired from the 34Ft x 32Ft grand terrace, measuring in at almost 1100 square feet of additional space to enjoy and comes complete with a gas barbeque connection. This condo was originally the model suite and is beautifully appointed with a high level of finish. This is a very desirable corner unit, which has an open concept, split bedroom floorplan, with majestic 10 foot ceilings and large windows throughout. A great bonus is that there is no other unit above this unit. The upgraded kitchen has a large island with breakfast bar, granite countertops, custom cabinets ,backsplash, high end stainless steel appliances, under counter as well as up lighting, California shutters and crown molding. The living room and dining room are open to the kitchen and both rooms have hardwood flooring, crown molding and large windows. The living area also has custom cabinets with lighting, wonderful fireplace and the perfect spot for your TV. The large primary bedroom has his and her double door closets, a large window, California shutters and a magnificent 5 piece ensuite bathroom. This is a very sought after building and it is very rare that a suite like this becomes available. Exceptional condo amenities include; Pool, Sauna, Billiards Room, Gym, Party Room, Library, Underground Parking, Car Wash. A wonderful condo that anyone would be proud to call home. (id:59911)
Sutton Group - Summit Realty Inc.


