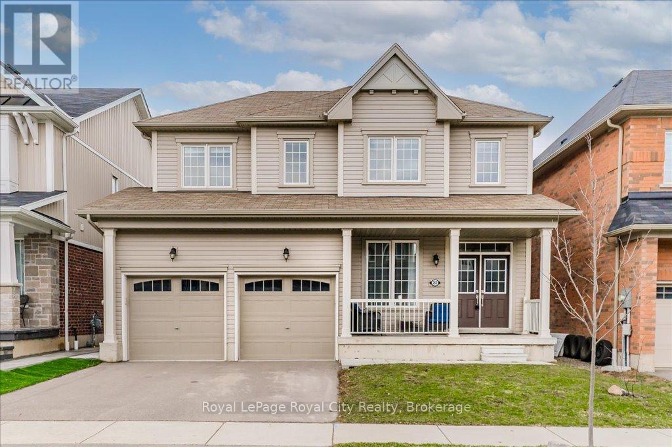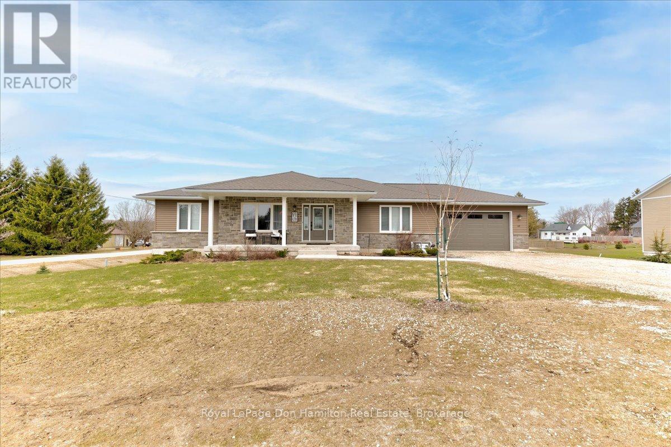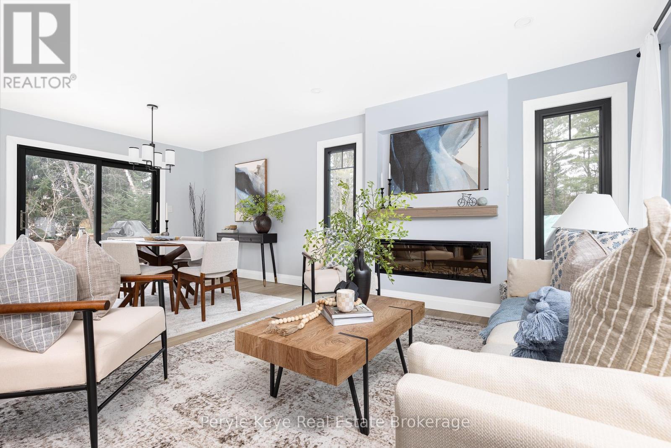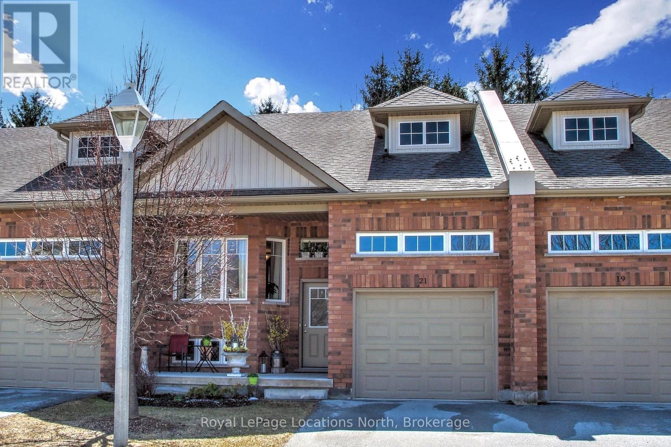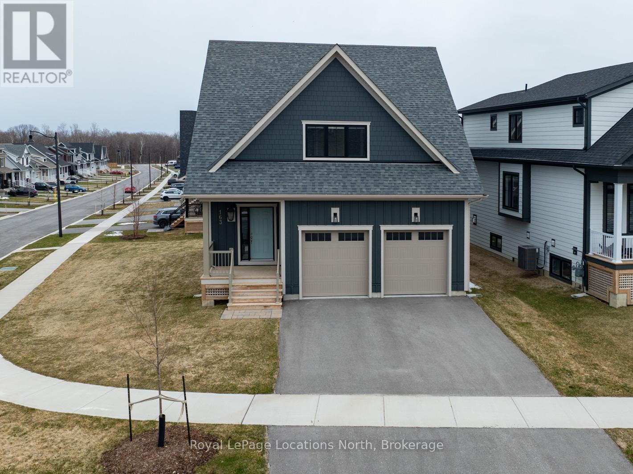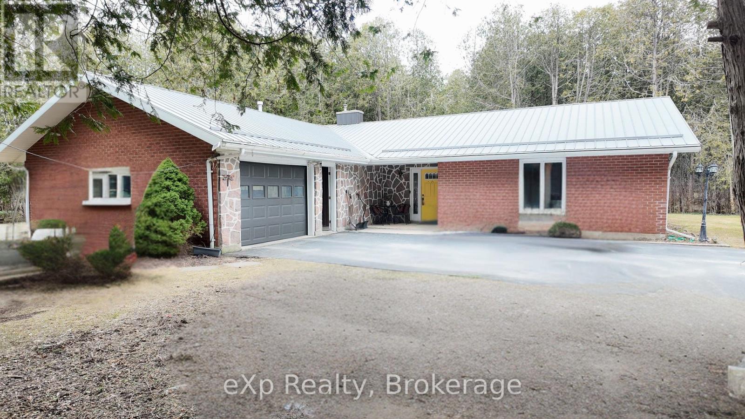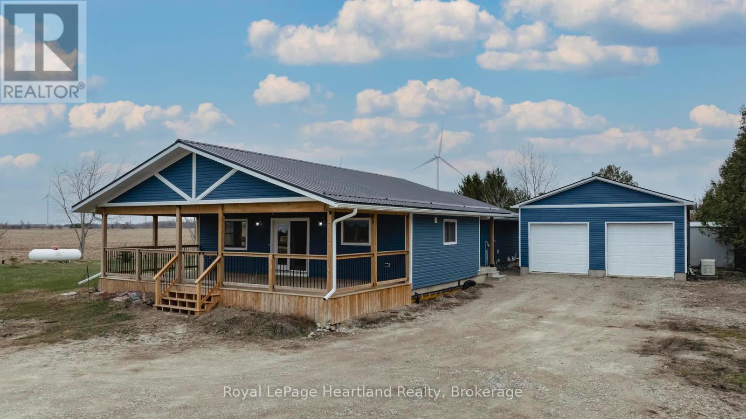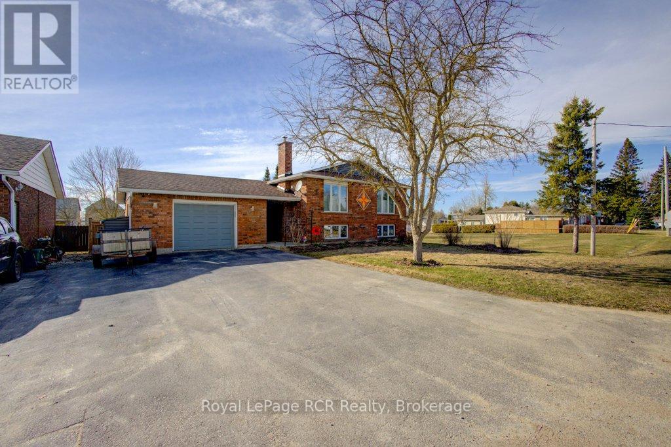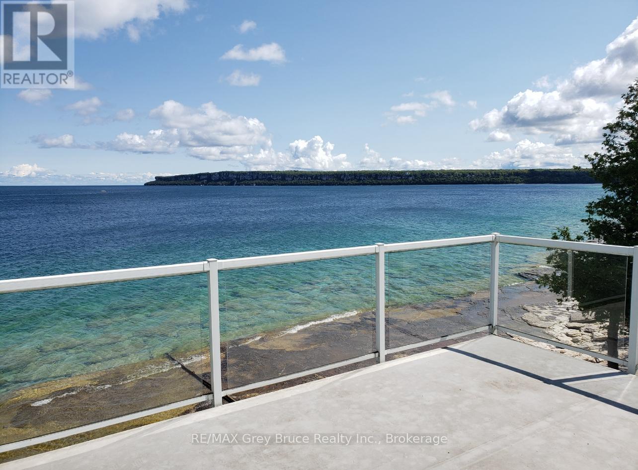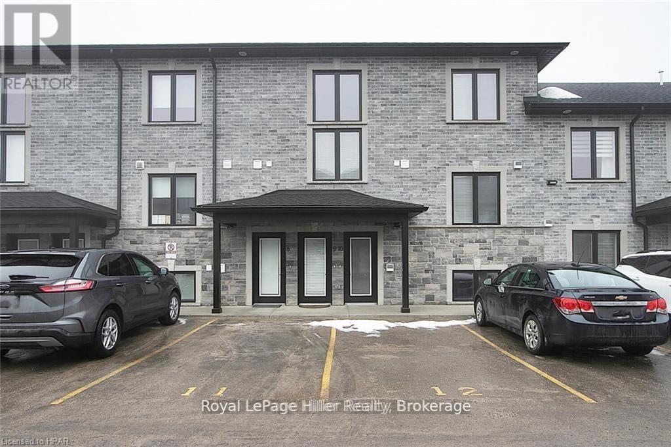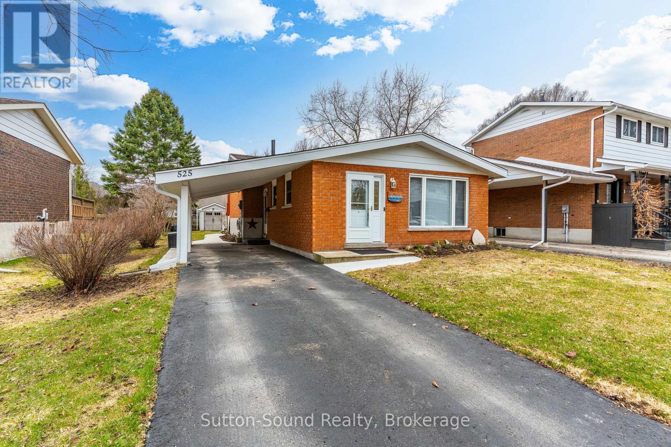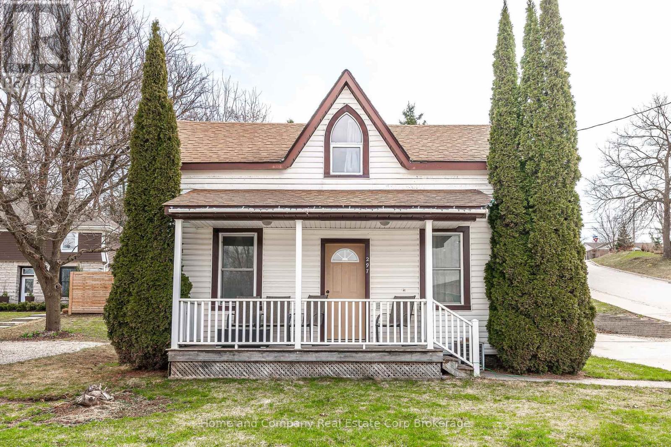262 Dolman Street
Woolwich, Ontario
This exceptional family home is nestled in a highly sought-after, newer subdivision where timeless design meets everyday functionality. With lush greenspace, a pond, and the Grand River as its backdrop, this residence offers the serenity of nature with the convenience of nearby schools, parks, and scenic walking trails. A welcoming covered front porch sets the stage for what awaits inside- a home that is both spacious and bright, thoughtfully designed with family living in mind. The main level unfolds with a graceful flow, beginning with a formal living room that features hardwood flooring, a gas fireplace, and expansive windows that frame breathtaking views of the natural landscape beyond. The heart of the home is the stunning kitchen, where crisp white cabinetry, modern appliances, and a central island with a breakfast bar create a space that is as beautiful as it is functional. Adjacent to the kitchen, a versatile office nook adds convenience- ideal as a home workspace, additional pantry area, or even a charming coffee bar. The open kitchen and dining arrangement creates a space that is perfect for both casual family meals and entertaining. Sliders lead to a great-sized upper deck, where you can enjoy your morning coffee or evening sunsets with uninterrupted views of the greenspace. A stylish powder room and a practical mudroom with interior access to the double garage complete the main floor. The 2nd level offers 4 spacious bedrooms, including a luxurious primary suite with a large walk-in closet and a 4pc ensuite boasting a soaker tub and separate glass-enclosed shower. A 4pc bathroom and upper-level laundry room add ease to the everyday routine. The unspoiled walk-out basement presents endless possibilities, whether you envision a custom recreation space, additional bedrooms, or a private in-law suite. Offering the perfect blend of elegance, comfort, and thoughtful design, this home is a true gem! (id:59911)
Royal LePage Royal City Realty
42 John Street
Morris Turnberry, Ontario
Welcome to this charming home nestled in the lovely town of Belgrave, offering comfort, space, and functionality for the whole family. Step inside to a bright and welcoming foyer that seamlessly flows into the open-concept living room, dining area, and kitchen - perfect for both everyday living and entertaining. The dining area features patio doors that lead out to a cozy back porch, ideal for morning coffees or evening relaxation.The main floor offers two comfortable bedrooms, serviced by a full 4pcs bathroom, and a primary bedroom with the convenience of a private 3pcs ensuite. The main floor also includes a handy laundry room with direct access to the attached 1.5 car garage. Downstairs, you'll find a spacious walkout basement designed for both relaxation and functionality. A generous rec room with a natural gas fireplace creates a warm and inviting atmosphere, with patio doors opening to the backyard. The lower level is complete with an additional bedroom, a home office, and a 3-piece bathroom, ideal for guests or extended family. Enjoy outdoor living with both upper and lower porches overlooking the backyard, plus a garden shed for all your outdoor storage needs. The home also features a double car driveway, providing plenty of parking. Located in the friendly community of Belgrave, this home offers small-town charm with easy access to local amenities. Don't miss the opportunity to make this wonderful property your own! (id:59911)
Royal LePage Don Hamilton Real Estate
38 Andrea Drive
Bracebridge, Ontario
It's not often that a gorgeous renovated bungalow on a private lot at the end of a desirable Cul de sac with mun services becomes available in Bracebridge within walking distance to the falls, Annie Williams Park, the new community centre and much more! Framed by tall trees and a deep lot, and introduced by a freshly painted exterior and new stone entry, this is a home where recent updates create a move in ready calm without sacrificing the private and peaceful setting that new construction rarely delivers. Extensively renovated, nearly every inch has been updated to bring comfort, efficiency, and timeless style. All-new high-end windows and doors invite the light in. A new heat pump with gas furnace backup, new ducting, plumbing, and 200 amp panel ensure peace of mind behind the walls. Inside, the details shine! Wide plank flooring flows throughout. Pot lights with colour tone options create mood at the touch of a button. The cozy living room is anchored by a floor-to-ceiling fireplace. The kitchen is a showpiece: quartz countertops, floating shelves, extended cabinetry with soft-close hardware, and a large island that anchors the space. Step out to the upgraded back deck with gas line for effortless hosting or quiet evenings under the canopy of trees. Thoughtfully designed for ease with laundry/3pc bath combo just steps from the principal spaces. But the showstopper is the primary with its own private deck, a spa-like ensuite with soaker tub, glass shower, and double sink vanity. The additional flex space is perfect as an office, nursery, or easily convertible into another bedroom - whatever you want it to be. The finished lower level will host your family or overflow guests with two guest bedrooms, a versatile den or hobby space, and a full 4pc bath. Dricore subflooring and oversized egress windows make it as functional as it is inviting. Wired for fibre internet, serviced with municipal water/sewer, nat gas - this stunning address was made for effortless living! (id:59911)
Peryle Keye Real Estate Brokerage
21 Russett Drive
Meaford, Ontario
Impeccably maintained 2 Bedroom, 2 and a half bath unit with full height unfinished basement - welcome to 21 Russett Dr., in the sought after Gates of Kent Community. Main floor offers living room and dining room with vaulted ceilings, Primary bedroom, walk in closet and ensuite bath as well as laundry. Upstairs, a separate loft area overlooking both living and dining rooms, a second bedroom and full 4pc bathroom for guests. This unit has many extras including kitchen pantry cabinets, hardwood flooring in living and dining areas, extended rear patio plus there's plenty of opportunity in the full unfinished basement with rough in for a fourth bathroom to increase your living space. On site Club House is available for larger gatherings. (id:59911)
Royal LePage Locations North
163 Courtland Street
Blue Mountains, Ontario
Welcome to the prestigious community of Windfall, where luxury meets lifestyle in this stunning corner-lot residence. From the moment you arrive, an elegant gas-burning lantern warmly greets you, hinting at the refined comforts that await within. This exquisite, turn-key home boasts 4 spacious bedrooms and 4 spa-like bathrooms, offering ample room for both relaxation and entertaining. Enjoy breathtaking mountain views from your windows, and step into a light-filled main living area anchored by a stylish gas fireplace. The gourmet kitchen is a chefs dream, featuring granite countertops, modern appliances, and a convenient main-floor laundry room. A double car garage with direct interior access adds both functionality and ease. Each bedroom is thoughtfully appointed with custom built-in closets, while the primary suite offers a serene escape with its spa-inspired en-suite complete with a freestanding soaker tub, double vanity, and a sleek frameless glass shower. The upper level includes two additional bedrooms and a beautifully finished shared bathroom, ideal for family or guests. The fully finished lower level provides even more living space, including a fourth bedroom, additional bathroom, and a spacious living room. As a resident of Windfall, you'll enjoy exclusive access to The Shed, a luxurious four-season recreation center featuring a year-round outdoor heated pool, sauna, fitness studio, outdoor fireplace, BBQ patio, and a community playing field. With direct access to scenic trails, a short stroll to Blue Mountains chair lifts, Blue Mountain village, and proximity to Georgian Bays beaches, Collingwood, and Thornbury, this exceptional home is the ultimate base for year-round adventure and refined living. (id:59911)
Royal LePage Locations North
403111 Grey Road 4
West Grey, Ontario
Postcard perfect property for those buyers looking for privacy, yet close to a town ana amenities. Over 2.5 acres, backing on the Saugeen River. Park like setting includes a gazebo overlooking the water, a bunkie, and trails through the woods. Ranch style bungalow with a three season sunroom, updated kitchen and bathroom, and plenty of room to entertain guests with the family room and the living room. Only a short walk to McGowan Falls, and the tennis courts. (id:59911)
Exp Realty
84610 Bluewater Highway
Ashfield-Colborne-Wawanosh, Ontario
Fully Renovated Bungalow on Nearly an Acre- A Must See! Welcome to this beautifully renovated 3+1 bedroom, 3 bathroom bungalow, equipped with a generator, perfectly situated on an expansive 0.921 acre lot. This home offers the ideal blend of modern style, comfort, functionality in a country, spacious setting. Relax and unwind on your charming covered front porch, perfect for enjoying your morning coffee or taking in the tranquil surroundings. Step inside to a bright and airy open -concept main floor featuring a chef-inspired kitchen with an oversized granite countertops, seamlessly flowing into the dining area and inviting living room - ideal for entertaining or cozy nights in. Convenient main floor laundry adds to the home's thoughtful layout. The spacious primary bedroom offers privacy complete with a beautifully appointed ensuite. Two additional bedrooms and a full bathroom with main floor laundry complete the main level. The finished lower level expands your living space with a generous rec room, an additional bedroom, games room and a third full bathroom- ideal for guests, or extended family. Outside, enjoy the freedom of nearly an acre of land, a detached two car garage, and ample open space for outdoor living, gardening, or recreation. This move-in ready home combines space, style, and privacy and is located in the quaint hamlet of Kingsbridge, offering everything you've been looking for in a country setting. (id:59911)
Royal LePage Heartland Realty
174 Conestoga Street
Wellington North, Ontario
Welcome to your dream home in the charming town of Arthur, Ontario! This stunning raised bungalow offers an impressive 2,400 sq ft of beautifully upgraded interior living space, making it both a stylish and desirable option for discerning buyers. Step inside to discover a home that has been meticulously updated in 2021, offering the perfect blend of modern convenience and timeless design. The main level boasts three spacious bedrooms, providing plenty of room for family or guests. The open-concept living area is bathed in natural light, creating a warm and inviting atmosphere that flows seamlessly into the heart of the home one of the two sleek, newer kitchens. With contemporary fixtures and ample countertop space, meal preparation will be a delight. Descend to the lower level and find two additional bedrooms, ideal for a home office or guest suite, alongside the second updated kitchen and its own separate laundry area. This thoughtfully designed space is perfect for multi-generational living or providing additional privacy for family and visitors alike. Outside, the fenced yard offers a private sanctuary for relaxation or entertaining. Whether you envision summer barbecues or tranquil evenings under the stars, the outdoor area provides endless possibilities. With its stylish design, significant updates, and prime location in Arthur, this raised bungalow truly stands out as a desirable place to call home. Don't miss your chance to own this captivating property that perfectly balances comfort, style, and functionality. (id:59911)
Royal LePage Rcr Realty
94 Isthmus Bay Road
Northern Bruce Peninsula, Ontario
You won't believe the view, 150 feet of unobstructed water frontage, with private stair access to the water and natural rock shelf. Upon entering the foyer of the 3 season cottage you will find a main level bedroom, open concept living dining and kitchen with large water view windows, sliding glass doors to a walk out deck. The second story offers a large Main bedroom with direct access to a large balcony equipped with glass railings to take in the gorgeous view right from bed, as well as another bedroom and 4 pc bathroom. Within minutes of this wonderfully located property you have access to shopping, public beach, walking trails, hospital, grocery store and more. This property is being sold with the adjoining lot next to it with a separate PIN number, contact your agent today for a private viewing. (id:59911)
RE/MAX Grey Bruce Realty Inc.
9 - 3194 Vivian Line 37 Line
Stratford, Ontario
Welcome to 3194 Vivian Line 37 Unit #9, in beautiful Stratford! This easy living 2 bedroom, 2 bath, 2 storey loft-style condo suite boasts many upgrades! This lovely home features open concept living with 16' ceilings on the the mail floor with big bright windows throughout. Some of the upgrades include, stainless steel appliances, kitchen island, in-suite laundry with full size stackable washer/dryer, central air and energy star tankless hot water heater. There is also a 6X12 storage locker and 2 parking spaces right outside your door! Enjoy your morning coffee on your cozy balcony overlooking the farmer's field. Close to all amenities, shopping, parks, Stratford's Country Club and easy access to highway. Great investment property. Don't miss out on this opportunity! Book your showing today! (id:59911)
Royal LePage Hiller Realty
525 1st Street W
Owen Sound, Ontario
Welcome to this beautifully maintained, move-in ready 3-bedroom family home nestled in a highly desirable Westside neighbourhood. Pride of ownership is evident throughout, with tasteful décor, numerous upgrades, and a warm, inviting atmosphere. The home features an efficient layout with updated bathrooms and a finished lower-level family room complete with a cozy gas fireplace perfect for relaxing or entertaining. Stay comfortable year-round with central A/C and enjoy the durability and charm of the all-brick exterior. Additional highlights include a carport, a paved driveway, and a private yard offering space for outdoor enjoyment. Whether you're upsizing, downsizing, or simply looking for a turnkey home in a great location, this one checks all the boxes! (id:59911)
Sutton-Sound Realty
297 Wellington Street S
St. Marys, Ontario
This charming 1.5-story home has been thoughtfully updated and offers a fresh, modern feel throughout. With a new kitchen, two updated bathrooms, and new flooring, this home is ready for its next owner. The main floor features a living room, a second bedroom, and a newly updated 3-piece bathroom. The brand-new kitchen is bright and functional, with plenty of counter space and storage, making meal prep a breeze. It flows into the dining area and mudroom, with easy access to the main floor laundry for added convenience. Upstairs, the primary bedroom offers a private retreat with its own newly renovated 5-piece ensuite bathroom. Outside, enjoy the covered concrete patio perfect for relaxing or hosting guests. There is also a workshop space for projects or extra storage, along with a double-wide concrete driveway for plenty of parking. Situated close to schools, parks, and trails, this home provides an ideal location for those who love outdoor activities and need easy access to everyday amenities. Don't miss the chance to make this updated home yours! (id:59911)
Home And Company Real Estate Corp Brokerage
