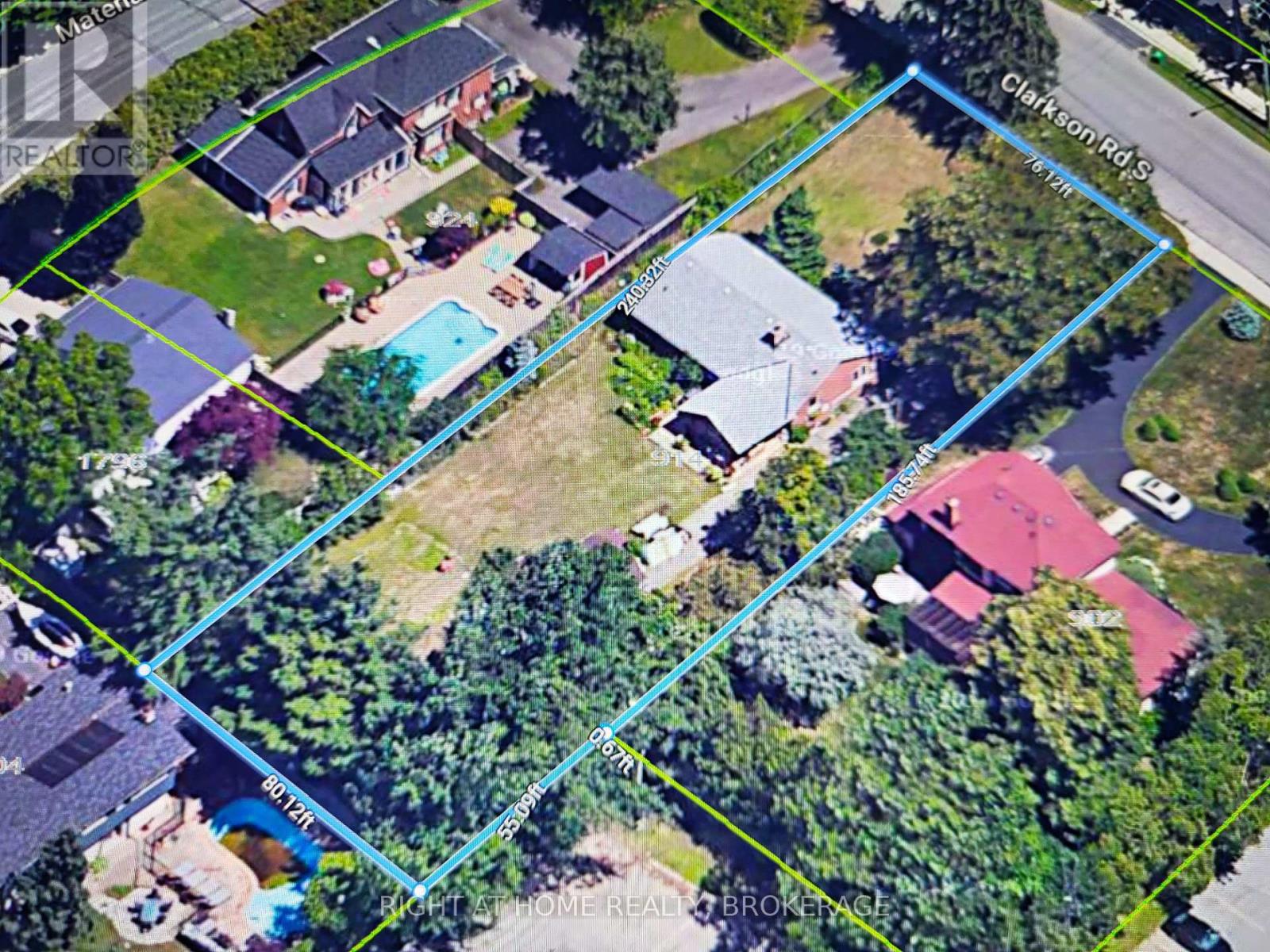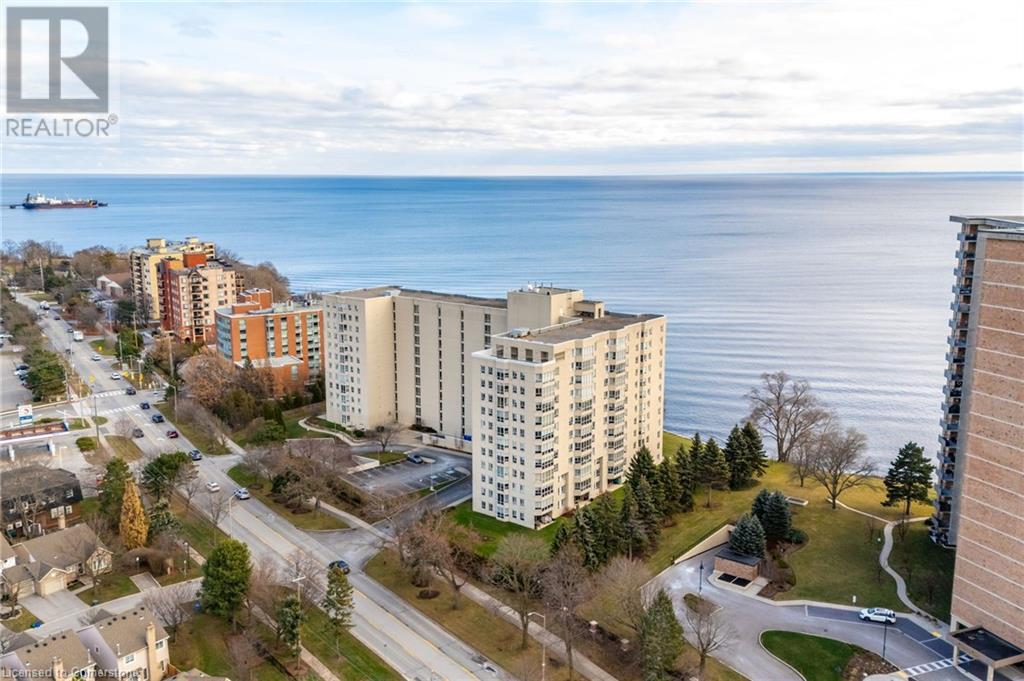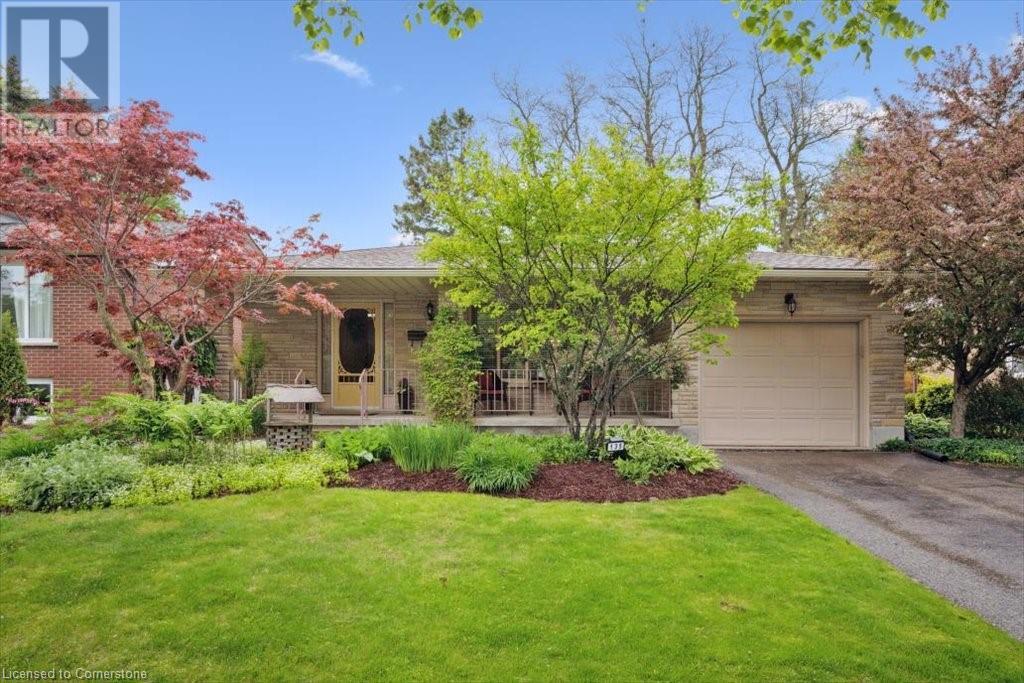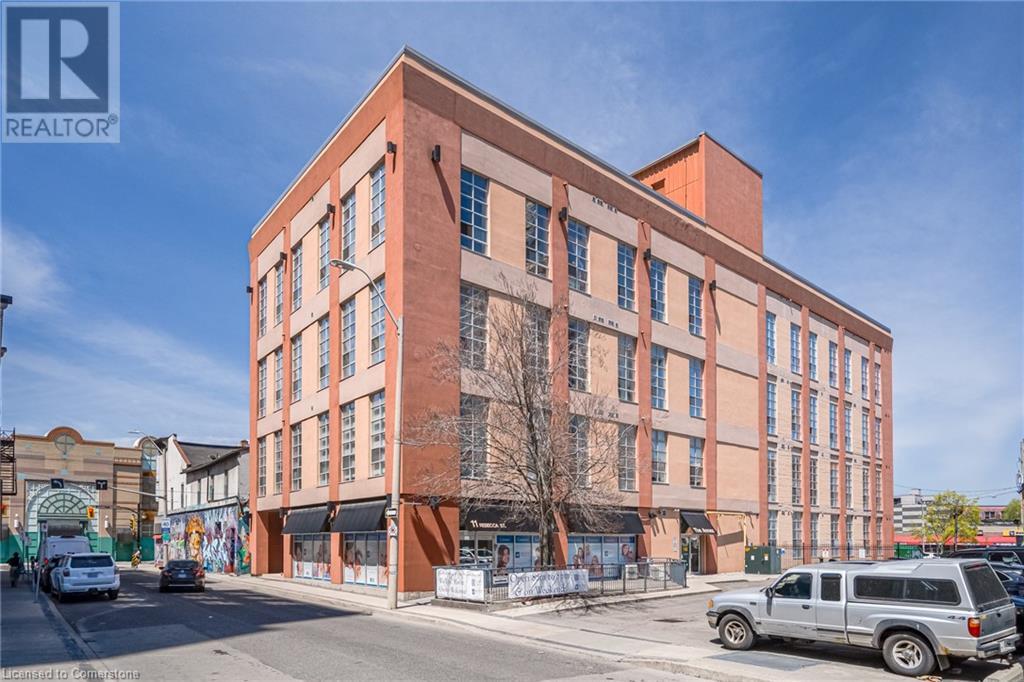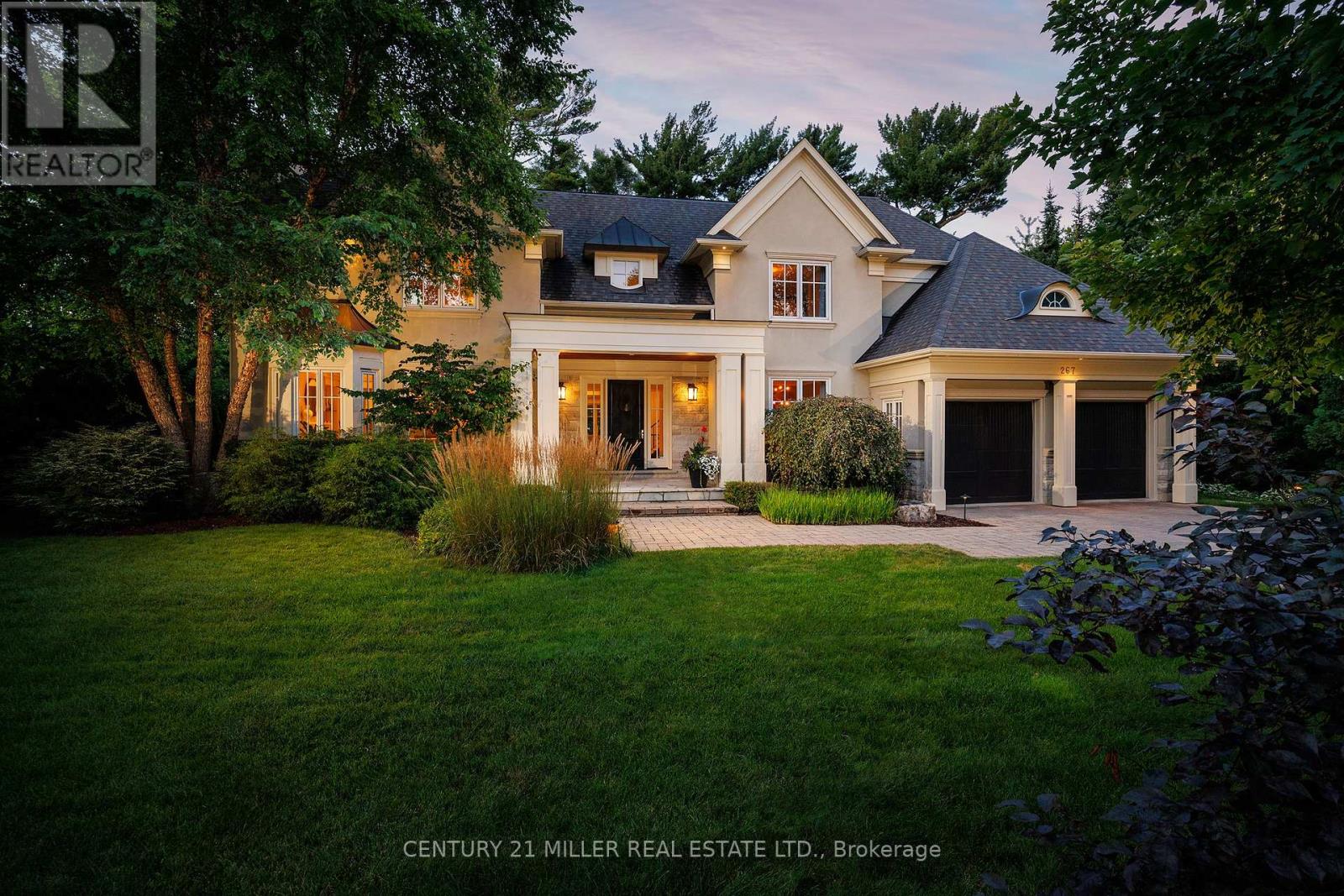948 Mcdowell Road E
Simcoe, Ontario
Now is the perfect time to make your move to the country! Located just a short drive to Simcoe, 30 minutes to Tillsonburg or Nanticoke, and 40 minutes to Brantford, 948 McDowell Rd is an easy commute to work. And your favourite part of coming home might just be the time spent outside enjoying the .52 acre fully fenced property. Perfect for bonfires, quiet nights under the lights on the gazebo, or the friendly competition that a cornhole tourney brings, the fun is limitless. Now because we know that you eventually have to go inside, it's probably a good idea to talk about the amazing inside living space too! This 1.5 storey home was beautifully updated in the last few years including a newer electrical panel, flooring and paint throughout, and a new Kitchen in 2024. There is a large island and plenty of storage to make the most of the open concept space, with undermount lighting, bright white cabinetry, and a built-in over the range microwave. The living room is open to the Kitchen which makes it easy to keep the conversation going over dinner. Just around the corner you'll find the Dining area which has storage of it's own, a sliding patio door out to the large deck and gazebo, and a view of the fenced yard. There are 2 good sized Bedrooms, a full 4 Pc Bathroom, and what every country home needs, a main floor Mud Room with Laundry. Upstairs is some bonus room that is set up as a home office and guest sleeping space, and there is a partial basement that has the utilities, furnace, and water filtration systems. Affordable rural living can be yours, come check it out! (id:59911)
Mummery & Co. Real Estate Brokerage Ltd.
914 Clarkson Road S
Mississauga, Ontario
Best Residential Building Lot Available in Mississauga 76x240..Plenty of room to build a brand new luxury home totaling over 8000+ sqf of living space . This premium lot in a prime location is located just steps to Rattray Marsh Conservation Area and Lake Ontario. Situated just down the street is the Rattray Park Estates neighborhood, home to some of Mississauga's most luxurious estate properties. Truly a builders dream. (id:59911)
Right At Home Realty
293 Fairway Road N Unit# 37
Kitchener, Ontario
Welcome to Unit 37 at 293 Fairway Road North – a beautifully updated 3-bedroom, 2-bath townhome offering over 1,000 sq ft of stylish and functional living space. Step into the tiled entryway and into a seamless main floor layout featuring engineered hardwood flooring, pot lights, and a spacious living room with a large picture window that fills the space with natural light. The updated kitchen boasts stainless steel appliances, ample cabinet space, and opens into the dining area with sliding glass doors leading to a private patio – perfect for entertaining or relaxing outdoors. Upstairs, you’ll find three generously sized bedrooms and a 4-piece bathroom, ideal for families or those needing extra space. The basement offers a large rec room – perfect as a home theatre, games room, gym, or office. Located in a well-managed complex, this home is just steps from public transit, schools, parks, and shopping. Fairview Park Mall, Highway 8, and the LRT are all within minutes, making commuting and everyday errands a breeze. Whether you're a first-time buyer, investor, or looking to downsize, this move-in ready home checks all the boxes! (id:59911)
Exp Realty
27 Fairwood Drive
Georgina, Ontario
MOVE-IN READY BUNGALOW WITH MULTI-GENERATIONAL LIVING & BACKING ONTO A RAVINE! This meticulously maintained all-brick bungalow is ideally situated on a nearly 50 ft lot backing onto a ravine with mature trees for enhanced privacy. Located under five minutes from the shores of Lake Simcoe, beaches, and marinas, and offering quick access to Hwy 404, this property ensures seamless commuting while remaining close to a wide array of dining, entertainment, and recreational amenities, including the Multi-Use Recreation Complex. Within walking distance, residents will find local shopping, scenic parks, wooded trails, and both designated elementary and high schools. The homes curb appeal is elevated by a newer front entry door with decorative glass sidelights and a transom framed by a stately brick archway alongside a heated and insulated double-car garage with a newer door. Inside, the custom kitchen is designed for both form and function, showcasing a large central island, quartz countertops, built-in appliances, and direct walkout access to a two-tier deck with a gazebo and custom-built storage beneath. The fully finished lower level includes a second kitchen, a gas fireplace in the recreation area, a dining space, a bedroom, and a full bathroom, offering flexibility for extended family or multi-generational living. Numerous thoughtful updates throughout contribute to the homes polished interior and functional layout, reflecting pride of ownership in every detail. (id:59911)
RE/MAX Hallmark Peggy Hill Group Realty
5280 Lakeshore Road Unit# 911
Burlington, Ontario
Welcome to Unit 911 at 5280 Lakeshore Road, a beautiful waterfront corner unit condo! This bright and spacious home features 2 bedrooms, 2 bathrooms, and underground parking for one vehicle. The foyer features a large double closet and guides you to the breathtaking living room with soaring natural light and an electric fireplace. The sunroom is designed to showcase panoramic lake views through its exceptional windows, making it the perfect space to relax or entertain. Adjacent to the living room, the formal dining room is complete with a beautiful chandelier and elegant wainscoting. The galley-style kitchen offers ample cabinetry, tasteful tones, and a charming bay window that fills the space with light. The primary bedroom includes a double closet, a large south-facing window, and a private 3-piece ensuite. The spacious second bedroom also features a double closet and is conveniently located next to a 3-piece bathroom. Centrally located between the bedrooms is the laundry room with extra cabinetry and a linen closet. The incredible amenities include an outdoor pool, a tennis and pickleball court, barbecues, saunas, an exercise room, a party room, visitor parking, community groups, and more. Situated near grocery stores, waterfront parks and trails, great restaurants and shops, public transportation, the QEW, and only minutes to beautiful downtown Burlington. Rarely offered, you are bound to fall in love! (id:59911)
RE/MAX Escarpment Realty Inc.
135 Georgian Place
Kitchener, Ontario
Welcome to 135 Georgian Place in Kitchener. This beautiful family backsplit home features 3 bedrooms, 2 full bathrooms, spacious living spaces on a beatutiful lot all on a private cul-de-sac. The main level features a bright spacious kitchen with extra light from the skylight, plenty of cabinet and counter top space, stainless steel appliances and tiled backsplash. The spacious living and dining rooms are also located on the main level and are the perfect entertaining space featuring stunning hardwood flooring and quick access to the private side yard deck. The lower level family room is the perfect relaxing space for your family with a large cozy family room and a dry bar area. The stunning recently renovated bathroom is also located on this floor, along side the laundry room. The finished basement provides plenty of storage and a large area that can be used as a home gym, games room or kids playroom. Not to mention the cold cellar and access to the garage through the utility room. The upper level features 3 spacious bedrooms with plenty of closet space and a 4 peice bathroom. The entire property is beautifully landscaped and features a large private deck with plenty of space for outdoor dining and outdoor sitting area. The deck area is also equipped with a gas bbq line. The home has been well maintained and cared for. Recent updates include bedroom & basement windows 2009, new eaves less than 10 yrs old, new deck & railing 2016, upgraded downstairs bathroom 2016, new skylight 2018, water softener 2018, new furnace, central air, heat pump & Ecobee smart thermostat 2022, recently painted bedrooms and rec. room. This property is a must see. Located in the Grand River neighborhood, this location is close to schools, parks, shopping, just minutes from Chicopee ski hill and short drive to nearby golf courses. Make this your home and it will provide your family with everything it needs for years to come!! (id:59911)
RE/MAX Solid Gold Realty (Ii) Ltd.
4209 Hixon Street Unit# 204
Beamsville, Ontario
Charming 2-Bedroom Condo in Beamsville - Perfect for first time buyers or downsizers!** Welcome to your new home nestled in this serene and friendly 3 storey well-maintained building in Beamsville! This delightful two-bedroom, one-bathroom condo offers a perfect blend of comfort and modern conveniences. Recently updated, this unit features newly installed En Suite Laundry (2023), stylish new flooring, and fresh paint throughout, ensuring a move-in-ready experience. The home is enhanced by a newly remodeled bathroom, complete with a contemporary vanity and elegant vessel sink (2025). Step outside onto your new screened-in balcony, where you can relax and enjoy the peaceful surroundings. Additional perks include a large ensuite storage unit for all your needs, as well as access to a community party room and a charming barbeque gazebo area - perfect for gatherings with friends and family. Located just a short walk from downtown Beamsville, you'll have easy access to local cafes where you can savor a delicious coffee and indulge in homemade baked goods or perfect pub for catching the latest game. This condo is an ideal opportunity for first-time home buyers or those looking to downsize, offering affordable living in a welcoming community. Plus, enjoy the reliability of a new fridge (2023) to complement your kitchen. Don't miss out on this fantastic opportunity to call this beautiful condo your home! (id:59911)
RE/MAX Escarpment Realty Inc.
11 Rebecca Street Unit# 401
Hamilton, Ontario
Remarks: Located in Hamilton’s vibrant art district, this renovated industrial loft offers modern style and flexibility just steps from cafes, shops, and dining. This 1+ loft offers a open-concept layout features soaring ceilings, large windows and a spacious loft ideal for a bedroom or office. The sleek kitchen boasts quartz counter, island seating, and new 2024 appliances. This home is a must see! (id:59911)
RE/MAX Escarpment Realty Inc.
15 Towering Heights Boulevard Unit# 1204
St. Catharines, Ontario
Welcome to this beautifully updated 12th-floor condo offering breathtaking city skyline views and peaceful green surroundings. This bright and spacious 3-bedroom, 1-bathroom unit features a contemporary open-concept layout with floor-to-ceiling natural light, modern finishes, and wide 35” doorways for enhanced accessibility. The chef-inspired kitchen is a showstopper, equipped with stainless steel built-in appliances, quartz countertops, and a generous center island—perfect for hosting and everyday living. The accessible bathroom includes a convenient wheel-in shower and grab bar, catering to a variety of lifestyle needs. Enjoy your morning coffee or unwind in the evening on the private 120 sq ft balcony, offering a peaceful outdoor retreat. Additional conveniences include exclusive laundry just across the hall and a private locker right beside your unit for added storage. Live in comfort with all utilities included—heat, hydro, and water—plus enjoy premium building amenities like an indoor pool, sauna, fitness center, games room, library, and more. Nestled in a highly desirable location close to shopping, transit, parks, and nature—with a charming touch of wildlife, including the occasional wild turkey sighting! Don’t miss this rare opportunity to own a stylish, move-in-ready condo that combines urban convenience with natural beauty. Perfect for downsizers, retirees, or first-time home buyers! For more information please contact LA via email or text. (id:59911)
Platinum Lion Realty Inc.
5513 Turney Drive
Mississauga, Ontario
A Beautiful Spacious & Natural Light Basement With A Separate Entrance. It Is Completed With An Elegant Kitchen With Open Concept To Dining Room. A Good Size Living Room, Renovated 3Pc Bath. This House Also Features Concrete All Around Back And Front. Do Not Miss It. (id:59911)
RE/MAX Real Estate Centre Inc.
267 Eastcourt Road
Oakville, Ontario
Welcome to 267 Eastcourt Road. This meticulously 4 +1 bedroom maintained home sits on a beautifully landscaped lot surrounded by mature trees. Combining traditional elegance with modern luxury, the home features over 6,700 sq ft of living space with oversized windows, heated flooring, and oak flooring throughout.The chefs kitchen designed by Bellini, boasts full-height cabinetry, professional-grade appliances, and a large island, while the bright breakfast area opens to the covered porch. The inviting family room offers a gas fireplace and stunning views of the backyard, complete with a pool, outdoor sauna and waterfall features.The primary bedroom includes a spa-like ensuite with his-and-her walk-in closets. The second level also features two bedrooms sharing a Jack-and-Jill ensuite and a fourth bedroom with its own private bath.The lower level is perfect for entertaining, with a recreation room, wine cellar, home gym, and additional bedroom. The mudroom offers built-in storage with easy access to the garage and backyard.The landscaped backyard features a covered porch with a built-in BBQ and dining area, along with a cozy outdoor fireplace ideal for year-round entertaining. (id:59911)
Century 21 Miller Real Estate Ltd.
1511 - 185 Legion Road N
Toronto, Ontario
ALL UTILITIES INCLUDED! Experience waterfront living at its finest with this South-facing 1 Bedroom + Den suite at The Tides! This beautifully maintained home is bursting with natural light, with an open-concept layout with floor-to-ceiling windows, hardwood floors throughout, and stunning granite countertops. The kitchen is equipped with sleek stainless steel appliances, including a stove and built-in dishwasher, perfect for cooking and entertaining.The versatile den offers the option to be used as a home office or dining room...your choice! The spacious bedroom features a double closet and ample natural light. Step outside and enjoy two separate walk-outs leading to a private balcony with views of the water, making it the perfect spot to unwind. Enjoy a prime location just steps from Lakeside Park, scenic walking trails, and the vibrant shops and restaurants at Humber Bay. Plus, you're only minutes from the Gardiner Expressway, TTC, and Go Transit for easy commuting. The Tides also offers a variety of amenities, including an outdoor pool and terrace with BBQ area, party room, theatre room, billiards, gym, sauna, squash courts, and guest suites. Don't miss this opportunity to live in a well-connected and beautifully appointed building. July 1st Possession. Welcome Home! (id:59911)
RE/MAX Escarpment Realty Inc.

