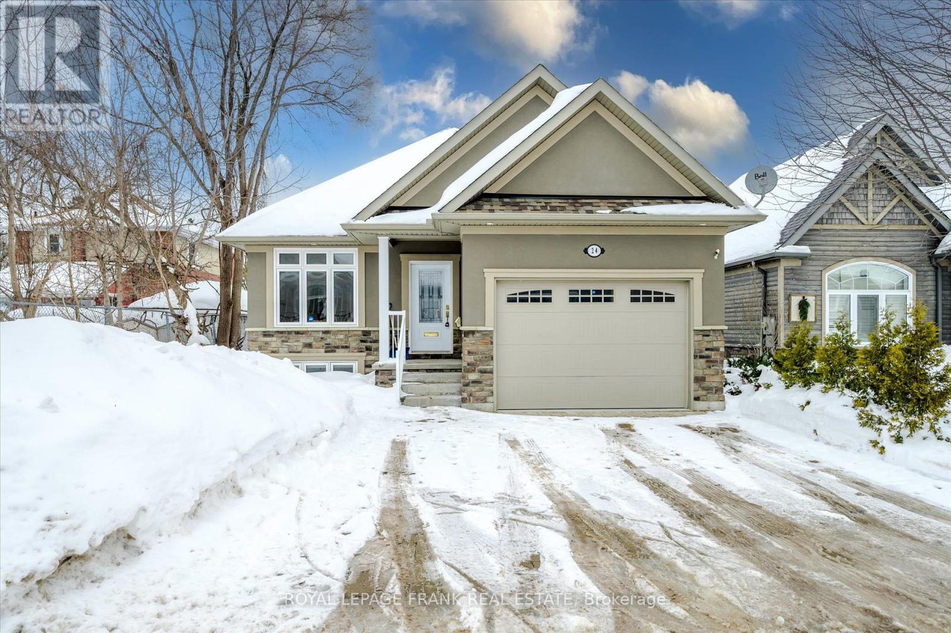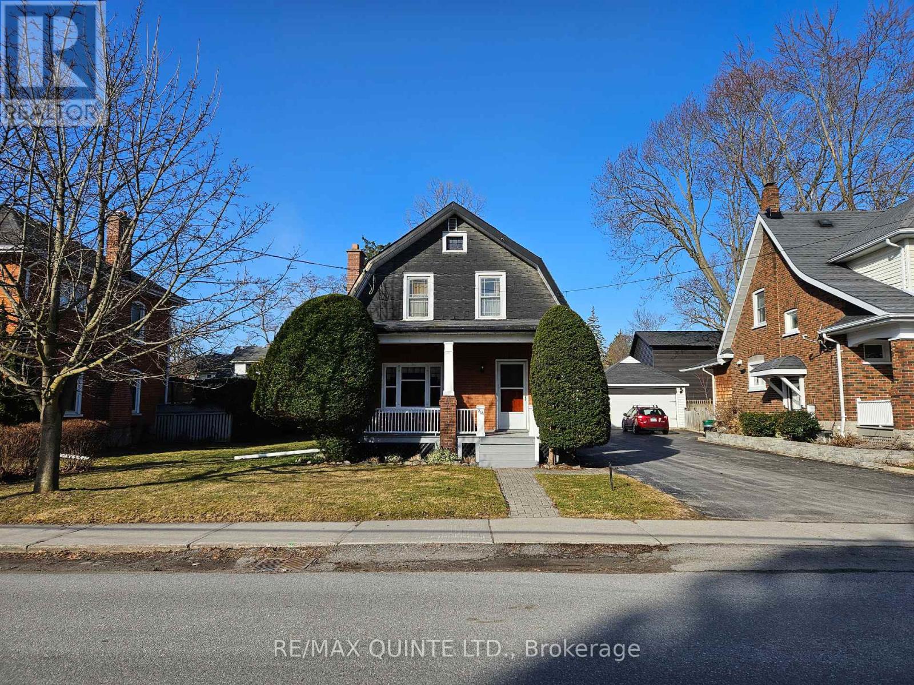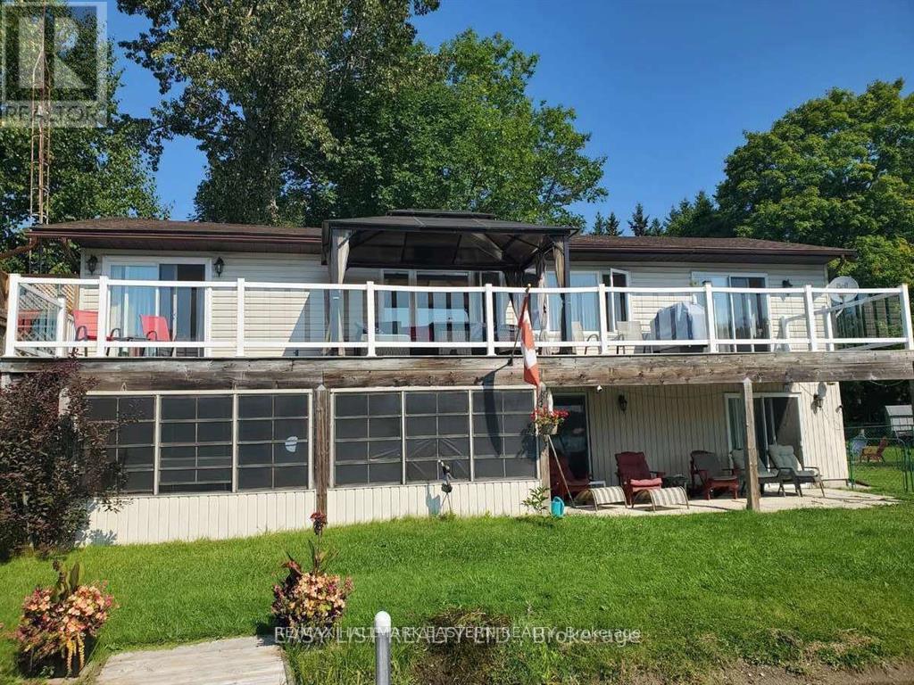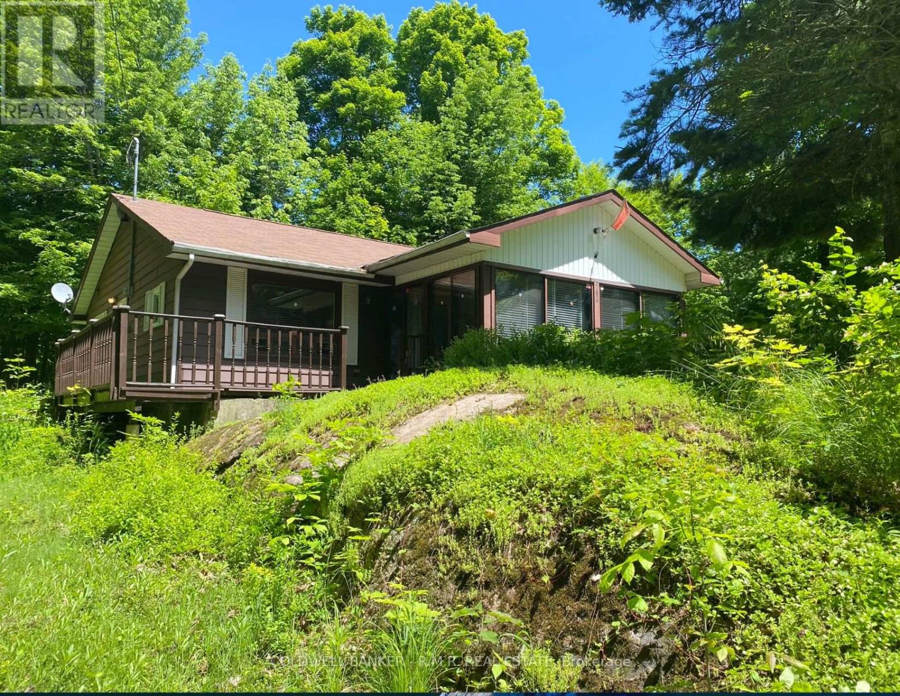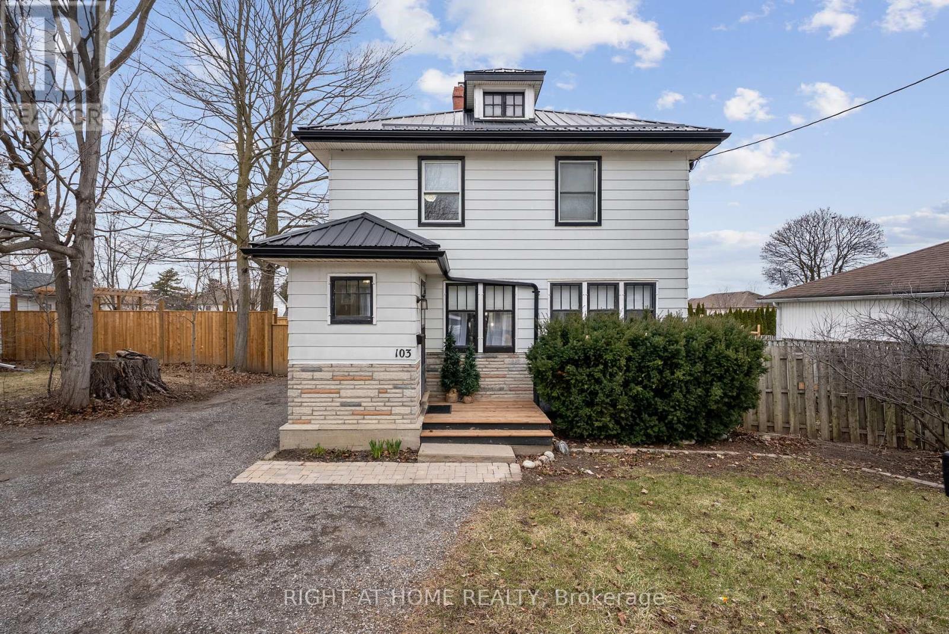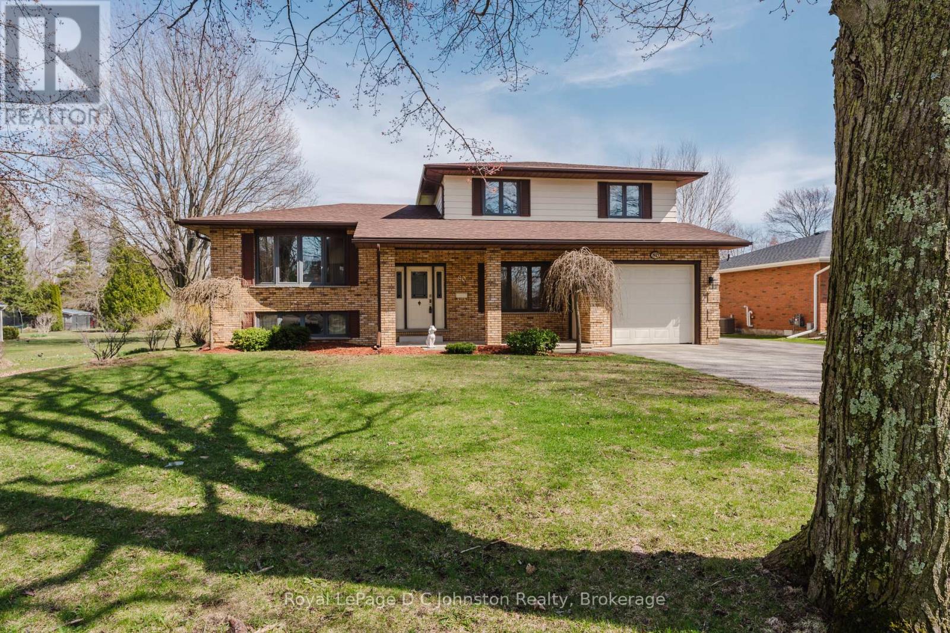306 - 172 Main Street
Prince Edward County, Ontario
Rare opportunity to own in the notable, historic Picton Masterfeeds building! These units do not come up often and you'll soon seen why. This 2 bedroom, 1 bathroom condo unit exudes charm and character, with an incredibly favourable downtown Main St location. Everything you could possibly need is quite literally at your doorstep: including restaurants, cafes, banking, grocery, and convenient direct mail delivery. The moment you step in the door at unit 306, you're greeted with a large foyer with storage and laundry, beautiful hardwood floors and exposed original post and beam construction. French doors lead you into your large primary bedroom with double closets and your 4 piece bathroom just steps away. Your central kitchen is great for entertaining with quartz counters and breakfast bar. Two newer patio doors flood your living space with natural light and another set of french doors lead you into your second bedroom or den/home office. Don't wait on seeing this space and making the County your home! Status Certificate available upon request. (id:59911)
Chestnut Park Real Estate Limited
8 - 24 Brinton Drive
Peterborough South, Ontario
24 Brinton Drive Stunning Bungalow in the Sought-After Lock 19 Community! Located in the prestigious Lock 19 community along the shores of the Otonabee River, 24 Brinton Drive offers exceptional living. This beautifully upgraded 2+2 bedroom, 3-bathroom bungalow boasts 9 ft. ceilings, elegant hardwood flooring, and a spacious open-concept layout designed for comfort and style. Offering the perfect intermediate option for those looking to leave the maintenance of a traditional residential home without sacrificing space, this property combines convenience with sophistication. The upgraded kitchen features stainless steel appliances, a large island, and high-end finishes, perfect for entertaining. The spacious primary suite includes a large walk-in closet and a full ensuite. Enjoy the convenience of main-floor laundry and an attached garage for easy living. A finished basement provides additional space with two more bedrooms, private office, a full bath, and a versatile living area. Step outside to your fully fenced backyard, a private retreat with lush gardens, hedging, interlock stone patio and fresh landscaping. The interlock stone driveway adds to the homes curb appeal. Located just moments from Little Lake, Del Crary Park, scenic trails, parks, and downtown Peterborough, this home offers the perfect blend of space and convenience. (id:59911)
Royal LePage Frank Real Estate
10 - 635 Whitaker Street
Peterborough East, Ontario
Welcome to Whitaker Mills on the Otonabee River. This main floor condominium unit offers one bedroom plus den with stained glass windows and an open concept floor plan with walk out to private patio area & gardens. Convenient in suite laundry. Freshly painted with new carpeting allows you to move in and enjoy! Designated outdoor parking. Convenient location close to shops, restaurants and amenities. (id:59911)
Royal LePage Frank Real Estate
216 Foster Avenue
Belleville, Ontario
What an opportunity! Built in 1926 and having the same owners since 1971, this family home is in a wonderful location and has been very well maintained and shows pride of ownership. Walk to parks, stores, paths and the Hospital from this 3 bed 2 bath home with a large family room at the rear of the house with a gas fireplace and looking over a private backyard. The oversized garage (with power) has space for a workshop. The home has hardwood under the carpet, and thick original trim & wainscoting. Electrical updated approx 10 years ago, copper plumbing, roof insulation in 2018, metal roof on addition 1999, main roof 2010, garage roof 2015, addition windows in 2014. Add your personal updates and have a wonderful home for years to come! (id:59911)
RE/MAX Quinte Ltd.
1302 Pethericks Road
Trent Hills, Ontario
Welcome to Northumberland County, a vibrant community brimming with arts, theatre, delectable food and drink, and charming boutique shops. Now, imagine living your unique lifestyle in this breathtaking 1886 schoolhouse conversion, set on a picturesque 3/4 acre lot with sweeping views of the rolling countryside. Lovingly renovated with a perfect balance of modern luxury and classic charm, this home retains its original wood floors and soaring ceilings ideal for displaying your art collection. Natural light pours into every room, from the soft glow of sunrise to the golden hues of evening sunsets. Entertain guests on the expansive deck, which overlooks the serene landscape and peaceful setting that feels miles away from the everyday. Located in the heart of Trent Hills, you're just minutes from the Crowe River and a short 10-minute drive to the picturesque village of Campbellford, nestled along the Trent Severn Waterway. Whether you are exploring the great outdoors or indulging in local shops and restaurants, there is so much to discover. Plus, you're only about 30 minutes from the 401 via Belleville or Brighton, and under an hour to Peterborough. Do not miss the opportunity to make this one-of-a-kind home yours. Just watch the video and start dreaming today! (id:59911)
Royal LePage Proalliance Realty
13 Fire Route 122
Trent Lakes, Ontario
Escape the city! Enjoy the tranquility of lakeside living in this 3 bdrm 2 bath waterfront year round home. Located on a quiet bay on Pigeon Lake just a few minutes drive by boat or car to the beautiful village of Bobcaygeon. (On the Trent System). This home has been lovingly enjoyed by the same family for 25 years and is now ready for its new family to call home. Multiple walkouts on both upper and lower levels offer lakeside family enjoyment. Watch the kids wade in to the sandy beach area...fish right off your own floating dock, enjoy bbqing and evening family nights by the firepit. The lower walkout offers an enclosed sunroom - for evening enjoyment, or perhaps a hot tub (the wiring is all there for you). The massive kitchen is well suited for large family and friends dinners. The in home office would make an ideal pantry! Use your imagination to make this waterfront 4 season home your own. So many features to see and enjoy.. move in before summer and love LakeLife! (id:59911)
RE/MAX Hallmark Eastern Realty
107 Country Charm Drive
Belleville, Ontario
Step into a world of elegance with this exquisite raised bungalow, set on a vast 2-acre lot. Spanning 4,612 square feet, this home perfectly blends luxury with peaceful country charm. The grand foyer welcomes you into a bright, spacious living room, ideal for both relaxation and entertaining, featuring a chic bar area. The open concept, large kitchen, equipped with premium appliances and ample counter space, flows seamlessly into a generous dining area and an additional family room, perfect for hosting gatherings. The primary suite offers a luxurious retreat with a Pinterest perfect, thoroughly functional ensuite bathroom. A second bedroom on main floor filled with sunlight and storage and main floor guest bathroom designed beautifully and TOO convenient for home owners and access to the resort-like backyard for guests and entertaining by the pool. The lower level reveals a private living space with its own entrance, featuring two family rooms, a contemporary kitchen, three bedrooms, and two stylish bathrooms perfect for extended family or guests. Additionally, and not to be forgotten a SECOND laundry room is in the lower level to really emphasize the convenience and luxury features of this home . Outside, the expansive backyard is an entertainer's dream with a sparkling pool and endless privacy. The attached three-car garage and spacious driveway offer plenty of parking. This remarkable home combines luxury, comfort, and versatile living spaces, making it an ideal haven for families seeking elegance and tranquility in a picturesque country setting with all the amenities. Enjoy! **EXTRAS** Tesla charger outlet, Irrigation System in Front, New furnace 2023, New Air Conditioner 2023, Roof 2019, All in law kitchen & bath appliances 2022, Dishwasher 2024, Generac battery 2023, Water heater 2022, Water softener/uv 2023 (id:59911)
RE/MAX Quinte Ltd.
171 Pine Hill Crescent
Belleville, Ontario
Welcome to this stunning brand-new bungalow, perfectly designed to balance modesty with extraordinary features. Located just north of the amenity-filled city of Belleville, this home offers a serene escape on a quiet, grand, impressive 3-acre property. The metal roof & stylish white vinyl siding durable and low-maintenance, ensuring your home remains beautiful for years to come. A modest front & extraordinary back from the front, the home exudes a charming simplicity, while the back reveals a true oasis. Attached convenient and spacious for your vehicles and storage needs. The open concept living that seamlessly connect living, dining, and kitchen areas for a spacious and inviting atmosphere. Gourmet kitchen featuring a huge island, perfect for entertaining guests and satisfying hungry bellies. In addition to the stunning primary suite & ensuite, the main floor has 2 bedrooms connect with a Jack & Jill bath and an additional guest bath on the main floor with plenty of space for family & guests, with modern amenities & stylish finishes. Lower walkout level In-Law Suite ideal for extended family or guests, featuring 2 bedrooms and 1 bathroom. Covered bottom patio to soak in the breathtaking views and enjoy the tranquil surroundings with easy access to the future pool, play-set, and putting green perfect for outdoor fun and relaxation. Imagine summers spent in your private pool, kids frolicking, and practicing your putting on your own private greens. This property is designed for creating lasting memories with loved ones. Experience the best of both worlds a peaceful retreat with the convenience of Belleville's amenities just a short drive away. Don't miss the opportunity to make this extraordinary walk-out bungalow your forever home. Schedule your viewing today! (id:59911)
RE/MAX Quinte Ltd.
305 - 56 Tripp Boulevard
Quinte West, Ontario
Welcome home to this charming condo in the sought after Camelot building! This home features an open concept floor plan, offering a spacious kitchen with ample cabinet and counter space, perfect for preparing meals. The separate dining area provides a great space for family gatherings. Natural light floods the den and living area through large windows, creating a bright and airy atmosphere throughout. Two generously sized bedrooms, including the primary suite, which boasts a 4 pc ensuite bath and a walk-in closet. A convenient 3-piece bath is located nearby for guests and family. Additional perks include in-suite laundry and a double closet in the foyer, providing extra storage space. Come see all that this home has to offer your perfect retreat awaits! (id:59911)
RE/MAX Quinte John Barry Realty Ltd.
3493 Southwood Beach Boulevard
Ramara, Ontario
Nestled on the picturesque shores of Lake St. John, this charming 5-bedroom, 4-season home/cottage is situated on a 1-acre waterfront lot offering sensational lake views and rugged rock outcroppings with a canopy of mature trees providing the perfect backdrop & setting for your family getaway. Stepping inside, you'll feel the warm and inviting atmosphere of rustic charm and a cozy cottage ambiance. The open concept layout is ideal for family gatherings and entertaining friends. The lakeside sunroom provides an idyllic spot for sipping your morning coffee or enjoying tranquil evenings. This turnkey opportunity includes most furnishings, accessories, and appliances, (fridge, stove, and dishwasher)ensuring a hassle-free move-in experience. Additionally, it comes with an aluminum dock and a 15-foot bowrider boat featuring a 70hp motor, allowing you to fully enjoy the lake and all its recreational activities. Conveniently accessible via municipal road, this property offers easy access to nearby attractions such as Casino Rama, Washago, and Orillia. Plus, it's just a short 90-minute drive from the Greater Toronto Area (GTA), making it an ideal weekend retreat or a year-round residence. (id:59911)
Coldwell Banker - R.m.r. Real Estate
Royal LePage Signature Realty
103 Liberty Street N
Clarington, Ontario
Welcome Home! This 4+1 Centrally Located Charming Home is Situated On A Huge Mature Lot, Walking Distance To Schools, Amenities & Downtown Bowmanville With Easy Access to 401 & 407! This Fantastic Fully Fenced Home Features, Ample Parking/Storage Space, Newer Stainless Steel Appliances, Renovated 2nd Floor Bath & Potential To Revert Primary Walk In Closet (4th Bedroom) Back To An Office/Nursery And More! The Mudroom/Laundry Is Conveniently Located On Main Floor & You Can Find Tons Of Storage Space Located in Basement Cold Cellar, Detached Garage & Attic With Potential to Make It A Finished Space! Spacious Yard Perfect For Entertaining With A Great Sized Pool (New Liner), Landscaped Patio & A 18x42' Detached Workshop With Hydro & A Heated Loft/Studio Space Above. The Opportunities Are Endless! Don't Miss Out On This Fantastic Home With So Much To Offer (id:59911)
Right At Home Realty
80 Breadalbane Street S
Saugeen Shores, Ontario
Welcome to 80 Breadalbane, a charming and well-maintained home nestled on a quiet street in the heart of Southampton. This custom-built, one-owner residence is now available for a quick closing and offers a unique combination of comfort, functionality, and curb appeal. Set on a generous 67 x 153-foot level lot, this sidesplit home features three bedrooms and multiple living spaces spread across four thoughtfully designed levels. The ground floor family room is warm and inviting, complete with hardwood flooring, a gas enamel fireplace, and a sliding door walkout to the backyard. This level also includes a convenient laundry room, a two-piece bathroom, and direct access to the attached garage. The lower level adds versatility with a spacious utility/workshop area and an additional bedroom. On the main floor, you'll find a bright living room, an eat-in kitchen with a walkout to the oversized rear deck, and a cozy dining area. Upstairs, three bedrooms and a four-piece bathroom with a separate shower await, with ensuite access from the primary bedroom. The home's exterior showcases a blend of brick and aluminum siding, with roof shingles replaced in 2021. Enjoy the comfort of natural gas forced air heating and central air conditioning. The backyard features a detached garage, perfect for a workshop or extra storage, while the double-wide concrete driveway offers ample parking. This is a rare opportunity to own a beautiful, lovingly cared-for home in one of Southamptons most desirable neighbourhoods. Be sure to click on the VIRTUAL TOUR or MULTIMEDIA button for measurements, floor plans and more! (id:59911)
Royal LePage D C Johnston Realty

