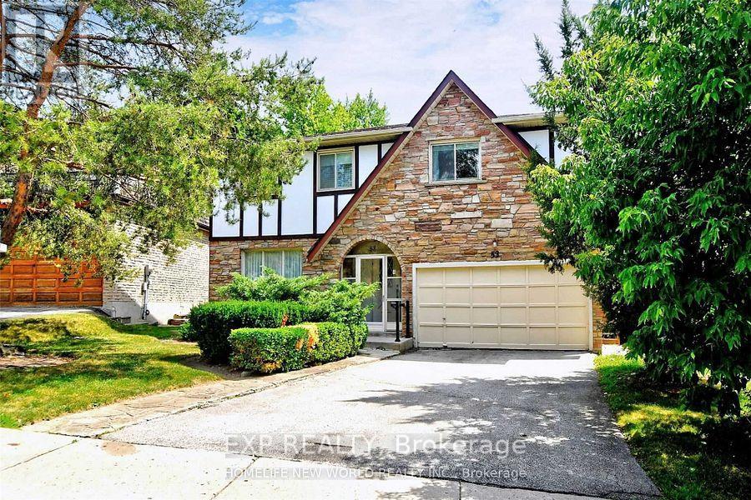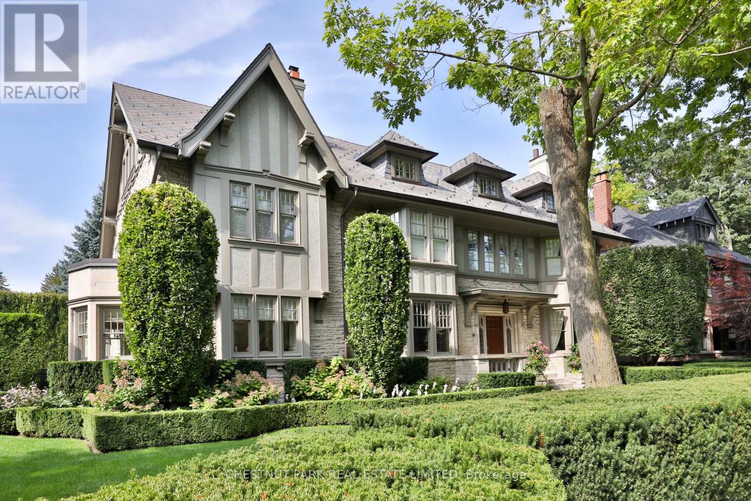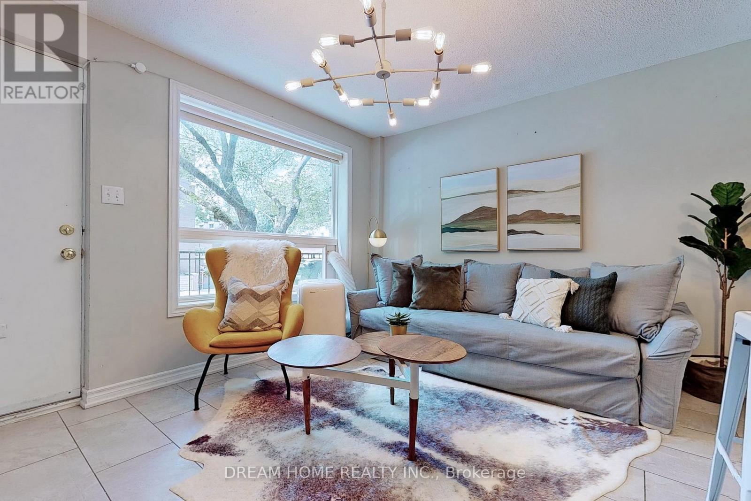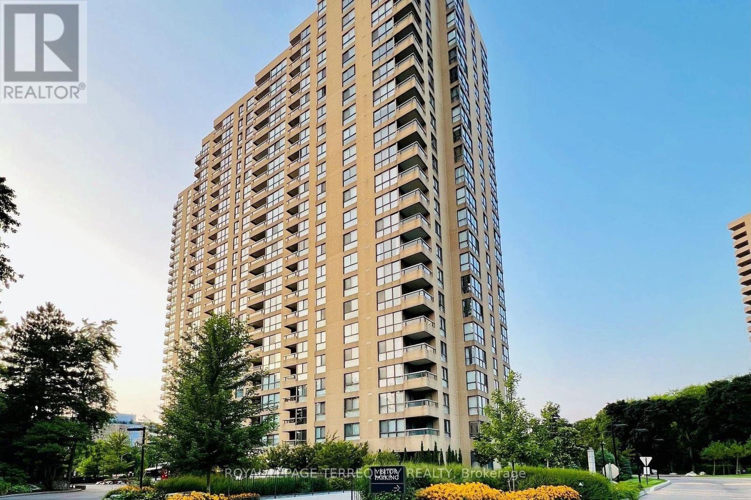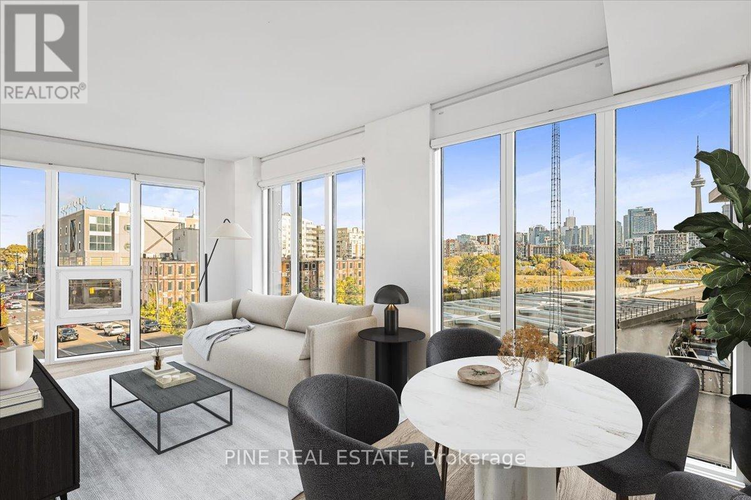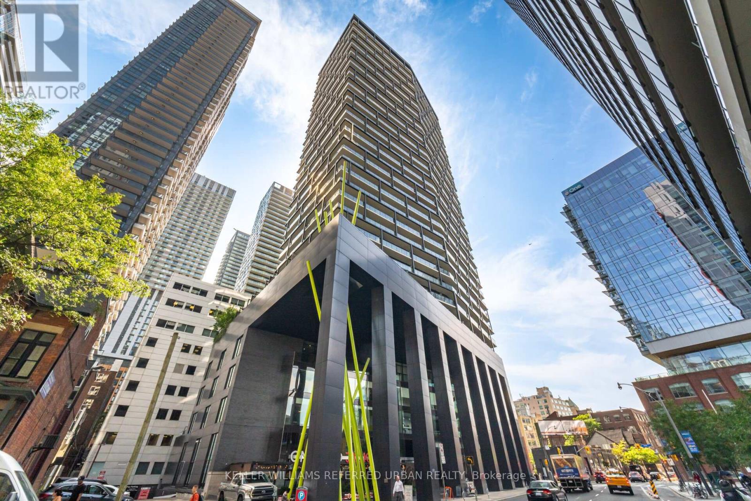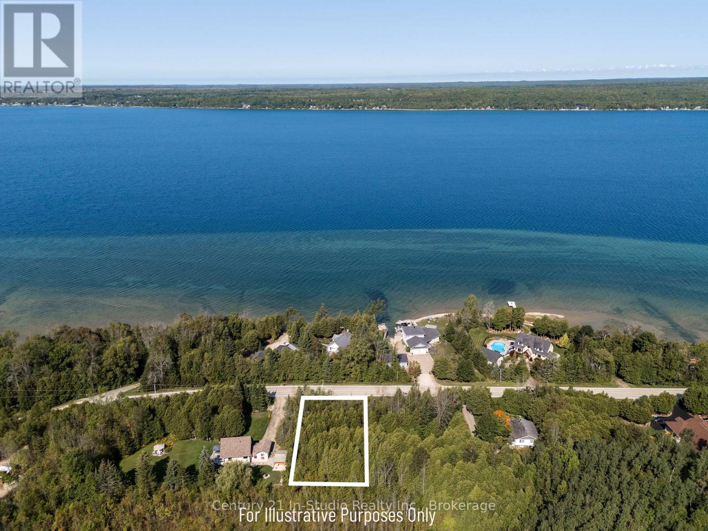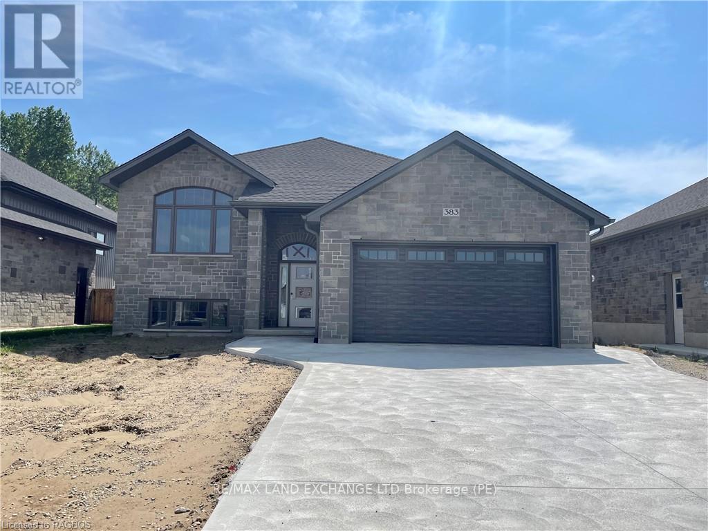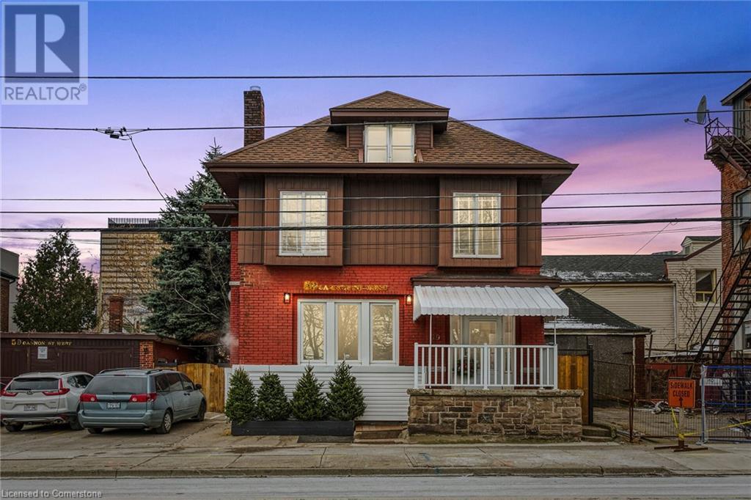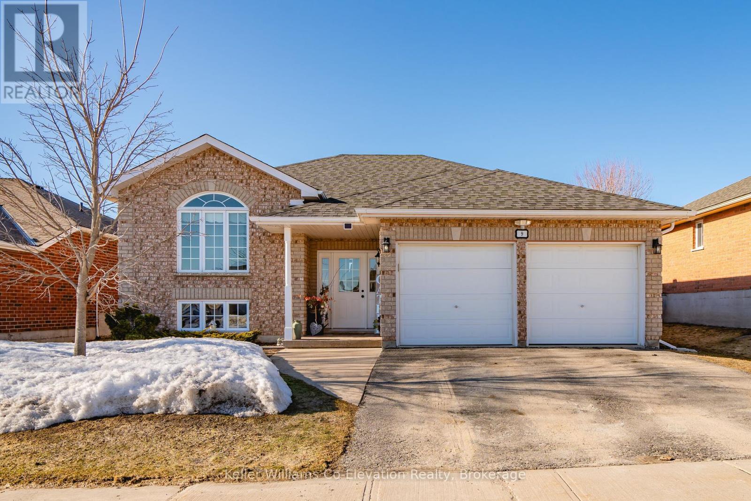Back Ground Fl - 53 Aspenwood Drive
Toronto, Ontario
Rarely found this Fully Renovated (2023) 2-Bedroom/2 Ensuite Walk-Out Ground Fl Apt + Fully Furnished. Living Room And Kitchen Just Face The Ravine, Unbelievable!! Both Bedrooms W/3 Pieces Ensuite. Pot lights are in the living room and kitchen, and the gourmet kitchen has stainless steel appliances and a granite countertop. Excellent Neighborhood, Close To School (Public, Catholic, A. Y. Jackson High School, and CMCC college), 2 Minutes Walking To TTC Stop, Close To Go Train Station/Parks/Library/Shops/. **Rent includes All Utilities, High Speed Internet, and 1 Outside Parking Spot" (id:59911)
Exp Realty
170 Roxborough Drive
Toronto, Ontario
Nestled in one of Toronto's most coveted neighbourhoods, 170 Roxborough Drive stands as a testament to timeless elegance and architectural brilliance. This landmark heritage house in North Rosedale offers an unparalleled blend of history, luxury, and modern living, seamlessly woven together to create a residence that is both sophisticated and welcoming. With its impressive stone walls and meticulously designed interiors by Robert Noakes, this home is a true gem in the heart of the city, offering the utmost privacy and exclusivity. Located just moments away from Chorley Park and the vibrant Summerhill Market this home enjoys the perfect balance of quiet residential living. The expansive property boasts 120 feet of frontage, surrounded by mature trees and landscaping, ensuring complete privacy while remaining close to the pulse of the city. The substantial stonework of this landmark house reflects the craftsmanship and care that has gone into preserving its historic charm, while modern updates ensure that the home is not only beautiful but also highly functional for contemporary living. The main floor of this remarkable home offers an array of grand principal rooms that are perfect for both intimate gatherings and large-scale entertaining. With 5 generously sized bedrooms, each complemented with its own ensuite bathroom ensuring privacy, the primary bedroom is a sanctuary with 2 full bathrooms. The third level living room is a private retreat flanked by two bedrooms. Step outside into the beautifully landscaped garden where a stunning inground pool takes centre stage. Surrounded by flag stoned terraces and greenery this outdoor oasis with a built-in BBQ, is a peaceful and luxurious retreat. The focal point of the lower level is the temperature controlled wine cellar along with a media room, billiard room, and recreation room. A direct entrance from the two car garage and a walk out to the pool storage area and garden from this level are an added benefit. (id:59911)
Chestnut Park Real Estate Limited
Apt B - 61 Cameron Street
Toronto, Ontario
Great Location In The Heart Of Kensington-Chinatown! This Spacious Apartment Has 2 large bedrooms. Upgraded Kitchen With Quartz Counters. Just A Few Steps To The Ever Popular Trendy Queen St W Shopping District. Shared Parking At Rear Of Building. Walking Distance To The Future Ontario Line Subway Station To Be Implemented At Queen & Spadina (completion 2031). (id:59911)
Dream Home Realty Inc.
703 - 1 Concorde Place
Toronto, Ontario
Rare Elegant Upgraded Corner Suit, Offering Just Under 1900 SqFt of Living Space, Open Concept Kitchen with Custom Island, Large Primary Bedroom With a Spa Inspired Ensuite Bath. High Quality Jenn-Air Appliances, Granite One Piece Slab Backsplash. Plentiful Storage. Full Size Washer and Dryer. 5 Star Amenities. Lux Living! **EXTRAS** Fridge, Stove, Microwave, Hoodfan, Built-In Dishwasher, Washer And Dryer, Electric Light Fixtures. Window Coverings. (id:59911)
Royal LePage Terrequity Realty
322 - 19 Western Battery Road
Toronto, Ontario
Truly one of the best locations in the city. Nestled in a prime spot close to King West, Liberty Village, Lake Ontario, Ontario Place, parks, restaurants, and transit options, you'll have the best of Toronto right at your doorstep. Whether you're a foodie, nature lover, or city explorer, this location has something for everyone. Incredible building amenities: Relax and rejuvenate in the spa with hot/cold plunge pools, find your zen in the yoga studio, work up a sweat in the fitness facilities or on the rare 200-meter outdoor running track, or simply unwind on the rooftop deck. Step inside & be greeted by an abundance of natural light. With its practical layout, you'll find it easy to design the space to suit your lifestyle. Perfect for investors. Building is not currently rent controlled. **EXTRAS** Built-in refrigerator and freezer, cooktop, oven, dishwasher, microwave, stacked washer/dryer, all ELFS's and window coverings. (id:59911)
Pine Real Estate
45 Harwood Avenue S
Ajax, Ontario
Proposed Medical Office. Attention All Builders/Investors This Is A Phenomenal Opportunity! A Unique Development Located In An Established Residential Node, Just North Of Hwy 401 And With Proximity To The Ajax GO Station. FINANCING IS AVAILABLE! (id:59911)
Sutton Group-Admiral Realty Inc.
1811 - 125 Peter Street
Toronto, Ontario
Welcome to 125 Peter St, where contemporary living meets unbeatable convenience. This spacious 600+ sq ft condo offers a sleek, modern design with smooth ceilings and laminate flooring throughout. The bright, open-concept living space is highlighted by a sophisticated kitchen featuring off-white cabinetry and built-in appliances, perfect for cooking and entertaining. The separate den, enclosed with sliding doors, provides the flexibility of a home office or guest room. Step out onto the expansive south-facing balcony with upgraded exterior flooring and enjoy views of the city skyline. Located in the vibrant Entertainment District, you're steps away from world-class dining, shopping, and transit options. Building amenities: state-of-the-art gym, party room, media facilities, and guest suites. Easy access to public transportation, including subway and TTC. Don't miss this opportunity to live in one of Toronto's most sought-after neighbourhoods! Locker Included! (id:59911)
Keller Williams Referred Urban Realty
Pt Lt 12 Grey Rd 1
Georgian Bluffs, Ontario
This beautiful vacant lot, zoned shoreline residential, is surrounded by stunning homes and offers an exceptional location right across from the sparkling waters of Colpoy's Bay. This lot is the perfect blend of natural beauty and prime location as you can enjoy peaceful walks along Old Mill Road, Big Bay's famous ice cream and stone beach nearby, the Bruce Caves behind you, and the convenience of Wiarton amenities close by. Buyers are advised to conduct their own due diligence regarding building opportunities. There are many beautiful homes nearby. (id:59911)
Century 21 In-Studio Realty Inc.
4304 Alsace Road
Nipissing, Ontario
Nearly 40 Acres of Natural Beauty and Income Potential. This remarkable property offers just under 40 acres of opportunity, privacy, and natural charm. Featuring 2 established driveways, a mix of mature forest and opproximately 5 acres of level cleared field - currently being used for hay - it's ideal for your dream home, recreational retreat or investment project. The first driveway #4304 extends approximately 1,000 feet into the property and brings hydro to a prime building location. The on-site internet tower generates a steady income of $800.00 per month, while also covering the annual property taxes and providing year-round drieway maintenance. The second driveway on the far side of the property made of recycled asphalt, leads 300 feet into a cleared building site overlooking a stunning waterfall - a perfect backdrop for a peaceful getaway. Located on a year round road, the property also offers severace potential, making it an excellent long-term investment. Don't miss your chance to own this unique and versatile piece of land! (id:59911)
RE/MAX Crown Realty (1989) Inc.
383 Ridge Street
Saugeen Shores, Ontario
2 Separate Units in One House! This 1394 sqft raised bungalow features a 3 bedroom, 2 bath unit on the main floor and a 2 bedroom, 1 bath unit in the basement. Located at 383 Ridge Street in Port Elgin on the west side of HWY 21 with access to nearby nature trails that lead to the beach. Features of this model include, solid wood staircase, Quartz kitchen counter top on the main floor, hardwood and ceramic throughout the main floor, gas fireplace, central air, sodded yard, partially covered 12 x 13'8 deck, concrete drive, vinyl plank in most of the lower level and more. HST is included in the list price provided that Buyer qualifies for the rebate and assigns it to the Seller on closing. House can be completed in approximately 90 days. Prices subject to change without notice. (id:59911)
RE/MAX Land Exchange Ltd.
59 Cannon Street W
Hamilton, Ontario
Ideal investor Opportunity in Prime West Hamilton This vacant, income-generating property offers a rare chance to own a multi-residential / commercial investment in one of Hamilton’s most vibrant and sought-after neighborhoods. Featuring 4 self-contained residential units, each with separate entrances, and a detached commercial office, this charming character home offers a total of over 3,250 sq ft of finished living space and significant income potential. The unit breakdown includes: Main Floor: Spacious 2-bedroom unit (potential for a 3rd bedroom), kitchen, and 3-piece bath. Second Floor: 2-bedroom unit with kitchen and 4-piece bath. Two 1-Bedroom units Units: Each is a 1-bedroom unit with its own kitchen and 3-piece bath. One Additional Detached unit: This is a large office unit with a kitchenette and a 3-piece bath. The property also includes 3 separate hydro meters, 2 hot water heaters, and a new H/E boiler for efficient heating. Situated steps from James Street’s diners, boutiques, and the local farmers' market, this property benefits from an unbeatable location. Tenants will love the proximity to Bayfront Park, King William’s bustling restaurants, and the convenience of amenities like a walk-in clinic, pharmacy, dentists, and local grocers—all right outside the doorstep. For commuters, the property is just minutes from Highway 403, offering easy access to Toronto and surrounding areas. The area also boasts plenty of nightlife, bars, a cinema/movie theatre, and is steps away from the up-and-coming sports venue. Note: There is a variance between the frontage recorded on the deed and the survey—buyers are advised to verify. This is an exceptional opportunity to invest in a high-demand location with strong rental appeal. Don’t wait—unlock the potential of this unique property today! (id:59911)
RE/MAX Escarpment Realty Inc.
9 Mackenzie Court
Penetanguishene, Ontario
Nestled on a quiet cul-de-sac in the scenic town of Penetanguishene, this all-brick raised bungalow offers a comfortable lifestyle just minutes from the shores of Georgian Bay -- an area renowned for its boating, fishing, swimming, and year-round outdoor adventures. Whether you love paddling along the shoreline, exploring scenic trails, or simply soaking in breathtaking sunsets over the bay, this location offers the best of small-town living with nature at your doorstep. Inside, the 2+1 bedroom, 2-bathroom layout is bright and functional. Hardwood flooring runs through the main living area, where the open-concept kitchen and living room provide a welcoming space for everyday life. The primary bedroom includes a walk-out to a covered deck, perfect for enjoying your morning coffee or unwinding in the fresh air, rain or shine. Main-floor laundry adds extra convenience. The finished lower level expands your living space with a cozy family room, a third bedroom, and a versatile bonus room ideal for a small gym, home office, or guest space. The two-car garage with inside entry is a huge plus, making winter mornings easier and keeping you dry when bringing in groceries on rainy days. Step outside to a fully fenced backyard that's the beginning of your own personal oasis. Enjoy summer days in the above-ground pool, relax in the gazebo, or create your dream outdoor space. With room to add your personal touches, this yard is full of potential. This home is within walking distance to grocery stores, restaurants, a pub, the LCBO, pharmacy, Legion, and more offering both convenience and community. A wonderful opportunity to enjoy life near the water while being close to all the essentials. Come see what this charming home has to offer! (id:59911)
Keller Williams Co-Elevation Realty
