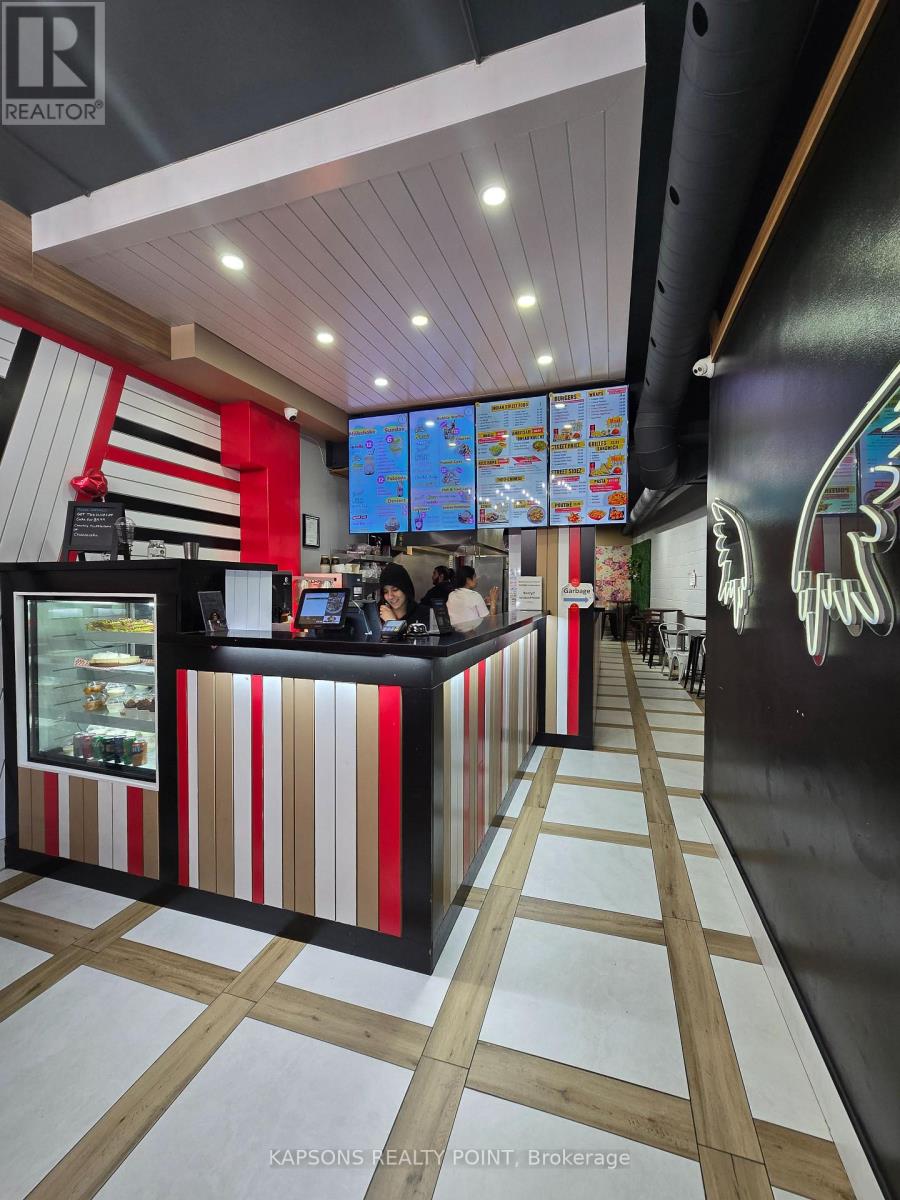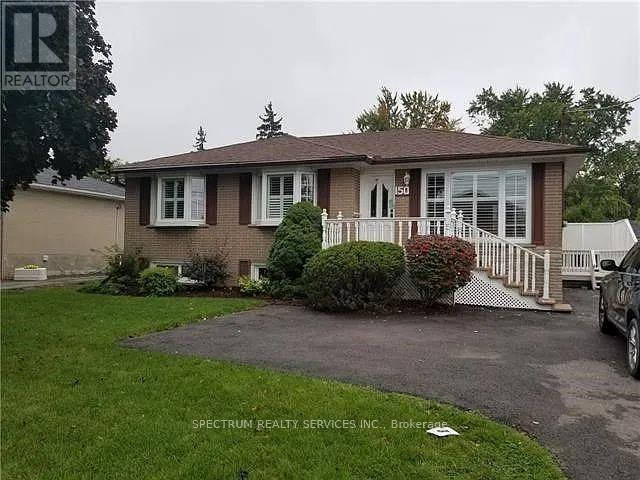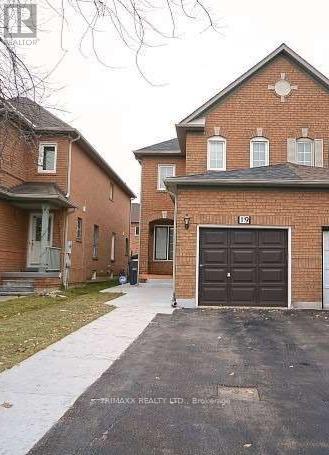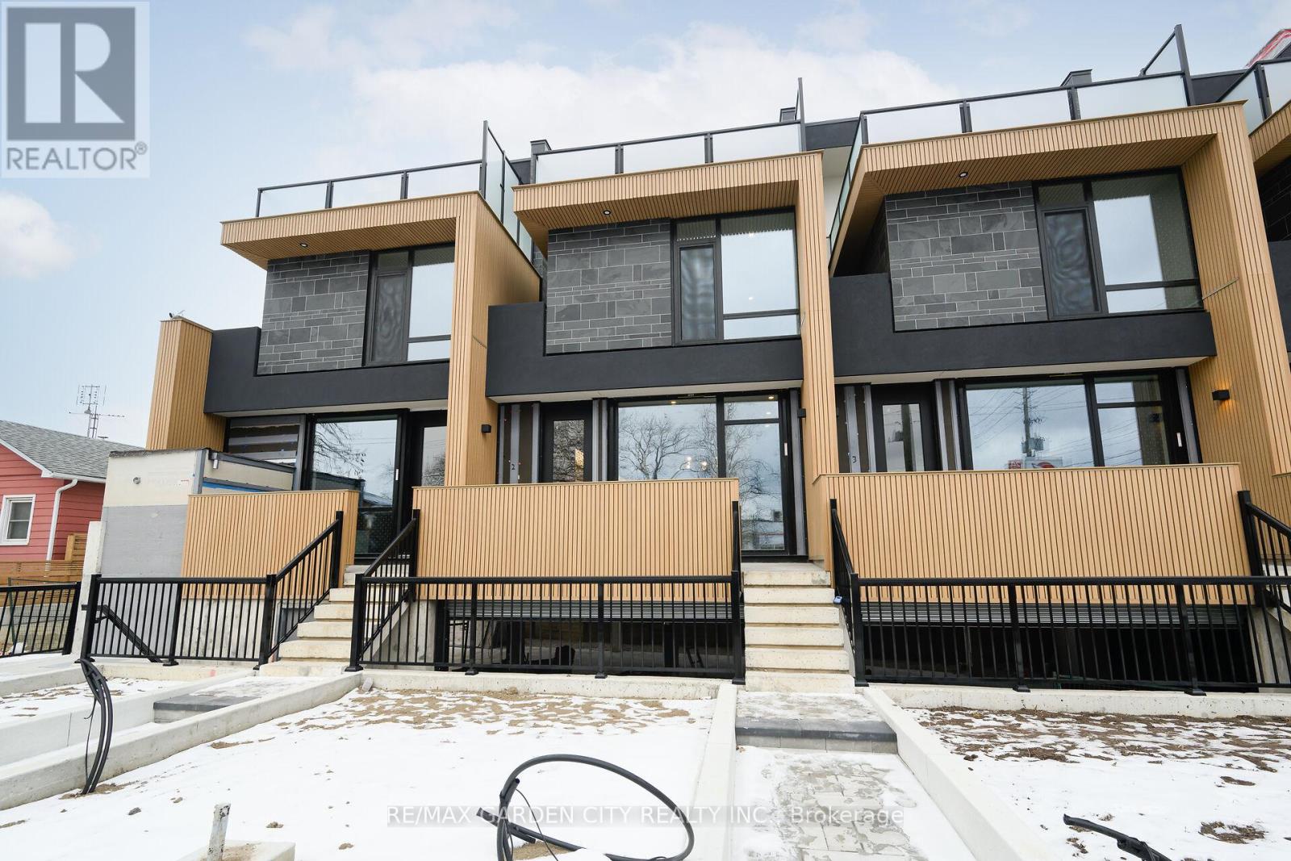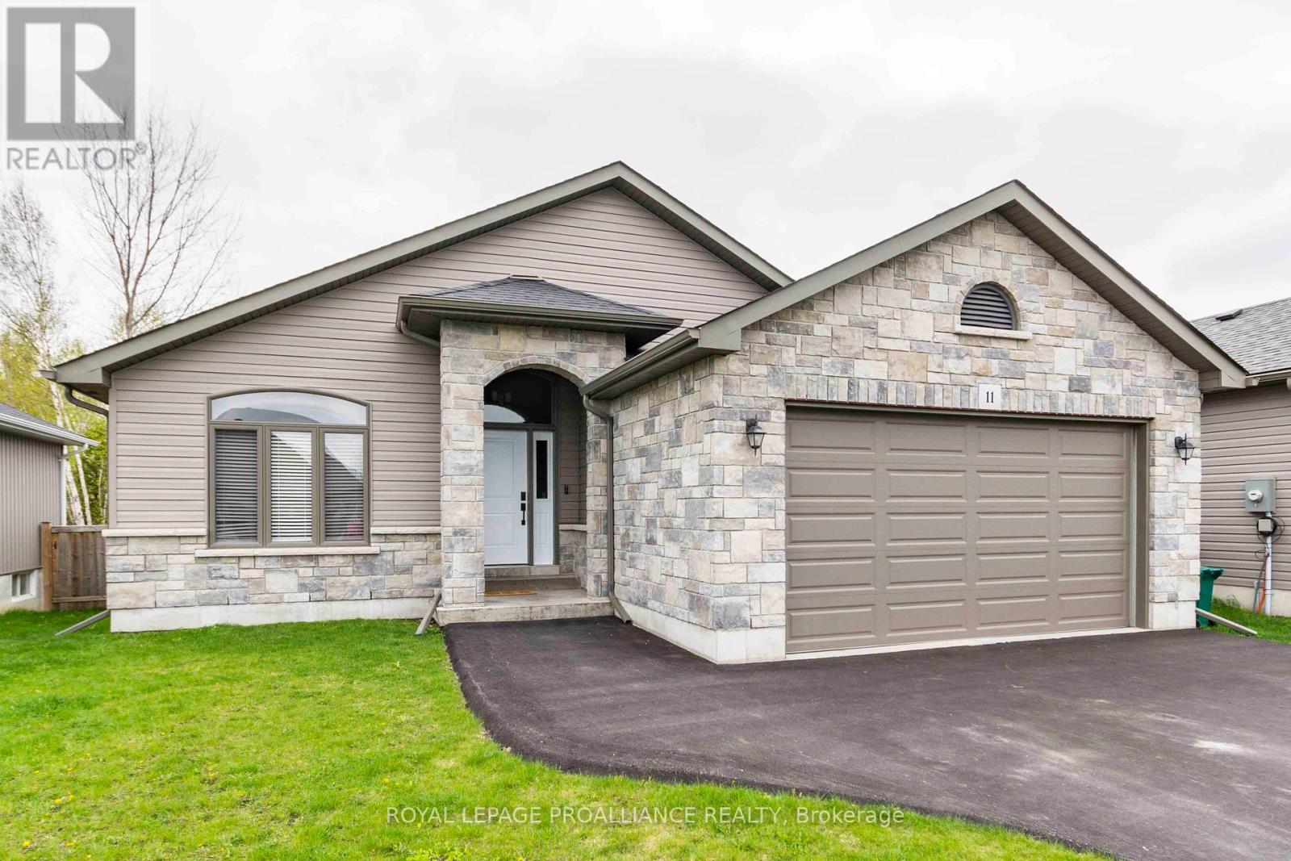539 - 2501 Saw Whet Boulevard
Oakville, Ontario
Discover stylish urban living at The Saw Whet Condos by Caivan! This bright and modern corner unit offers 2 bedrooms, 2 bathrooms, **799 sq ft of interior space, plus an impressive 612 sq ft balcony and terrace** perfect for relaxing or entertaining. Enjoy 9 ft ceilings, floor-to-ceiling windows, and a sleek kitchen with built-in European-style appliances and a center island. Located in the highly desirable Glen Abbey community, this unit comes with 1 parking spot, a locker, free high-speed internet for a year, and access to top-notch amenities like rooftop patios, fitness and yoga rooms, co-working spaces, and more! (id:59911)
Save Max Re/best Realty
B0902 - 125 Bronte Road
Oakville, Ontario
**SPECIAL BONUS **2 Months FREE RENT!!**Spectacular Lake Views! * Enjoy The Breathtaking Waterfront Views. Incredibly Spacious Suite Offers 1325 Sqft Of Luxurious Living Plus 160Sqft Large Wrap Around Balcony -This Premium Suite (WAKE) Offers 2 Beds, 2 Full Baths And An Exceptional View Of Lake Ontario & The Harbour. Open Concept Ensures Maximum Functionality Combined With High-End Luxurious Finishes - Modern And Sleek In Design. Wide Plank Flooring Thru-Out, High End Stainless Steel Appliances, Elegant Island/Breakfast Bar, Stunning Counter Tops, Floor To Ceiling Windows, Full Size In-Suite Laundry. Enjoy The Beauty Of The Lakefront, Walking Trails, Parks, Marina, Restaurants, Boutique Shops, Grocery, And More At Your Doorstep! Exceptional 5-Star Hotel Inspired Amenities Include - Pool & Sauna, Resident Lounges, Dining & Social Rooms, Roof Top Patio & Lounge, Fitness Rms, Dog Spa, Car Charging Stations, 24/7Concierge & Security. Heat & A/C Incl. Pet Friendly! **EXTRAS** *Pet Friendly Building* A Spectacular Lake View! Large Wrap-Around Balcony. (id:59911)
RE/MAX Aboutowne Realty Corp.
6 Stewarttown Road
Halton Hills, Ontario
Welcome to 6 Stewart town Rd, Solid Bungalow that features a huge lot (0.774 AC), 3 Bedrooms, 2 Bathrooms, Basement with separate entrance. Amazing Location where you drive past the gold course down a beautiful scenic tree lined street. Shops, banks and amenities are nearby. Located in one of the Georgetown's most desirable neighborhoods!!!A perfect and unique opportunity for investors or first-time buyers looking to get into the market at an incredible price, the house is selling as is with a lot of potential to renovate an existing Bungalow or to build a new house.The Backyard offers a lot of mature trees for the best privacy, outdoor pool, and a long brand-new driveway. (id:59911)
RE/MAX Real Estate Centre Inc.
2084 Markle Drive
Oakville, Ontario
Don't miss this 4 bedroom family home with finished basement on a quiet mature street in Oakville's River Oaks Community. This home offers almost 3500 sqft of finished living space (2580 ag) with a great layout and large principle rooms. California shutters and hardwood flooring throughout living, dining and family room. Updated eat-in kitchen with walkout to large backyard with maintenance free composite deck and lots of mature landscaping. Upper level has 4 bedrooms, updated main bath and large primary suite with walk-in closet and renovated ensuite. Fully finished basement featuring gas fireplace, wet bar and additional 2 piece bath. Oversized double attached garage with access to mudroom/laundry room. Ideal location with proximity to top schools, rec centres and all amenities. (id:59911)
RE/MAX Aboutowne Realty Corp.
1660 North Service Road
Oakville, Ontario
Now available for lease: a professionally finished commercial office space, ideal for businesses seeking a prestigious and accessible location. This upper-level unit spans two floors and is fully fitted-ready for immediate occupancy, whether for your own operations with immediate access to major highways, it is just a short walk to the newly developed Oakwoods Centre, featuring anchor tenants such as Farm Boy, Starbucks, fitness centres, daycare services, and more. Designed for professional use, the space is ideal for mortgage brokers, legal professionals, remote corporate offices, and similar uses. On-site surface parking ensures convenience for staff and clients. Condo fees include high-speed fibre internet, offering excellent value, and utility costs are shared at a 50/50 rate with the lower-level unit. Don't miss this opportunity to establish your business in a thriving and well-connected area. (id:59911)
Coldwell Banker Realty In Motion
20 - 22 Main Street S
Brampton, Ontario
Amazing opportunity to own a fully equipped fast food restaurant in the heart of Downtown Brampton! Currently operating as a popular Indian street food spot, this turnkey unit comes with all appliances, fixtures, and equipment ready for immediate operation. Ideal for continuing the existing concept or starting your own brand. Prime location just steps from transit, major colleges, and Brampton City Hall high foot traffic and strong community presence. Don't miss out on this ready-to-go business in one of Bramptons busiest urban hubs. (id:59911)
Kapsons Realty Point
304 - 215 Veterans Drive
Brampton, Ontario
Step into luxury with this beautifully designed open-concept condo that perfectly blends elegance, comfort, and convenience. Offering 2 spacious bedrooms and 2 full bathrooms, this 668 sq ft unit is complemented in addition by a generous 500 sqft balcony and soaring 9-ft ceilings, creating a bright and airy atmosphere. The gourmet kitchen features sleek quartz countertops, stainless steel appliances, a built-in dishwasher, and an over-the-range microwave perfect for everyday living or entertaining. All closets have been customized to provide efficient organizational setup. Enjoy the added convenience of in-suite laundry with a stackable washer and dryer. Additional features include: 1 underground parking spot, 1 locker for extra storage, 24-hour concierge service, Ground floor amenities: BBQ area, party room & fully equipped gym. Located just minutes from Mount Pleasant GO Station and major highways (410/407/401) and the upcoming 413, and within walking distance to grocery stores and parks everything you need is right at your doorstep. Bonus Upgrades: roller shades throughout give a contemporary look, upgraded cabinets & bathrooms, fog glass for main washroom, all closets customized wardrobe with drawers. (id:59911)
Keller Williams Portfolio Realty
Bsmt - 150 Ontario Street S
Milton, Ontario
Beautifully maintained home available for lease on a mature lot in the heart of Milton. Features include an upgraded kitchen, no carpet throughout, and a unique, inviting living room. Conveniently located close to all amenities including Milton Shopping Mall, GO Station, and Milton Transit. Ideal for families or professionals looking for a comfortable and well-located rental property. (id:59911)
Spectrum Realty Services Inc.
19 Clover Bloom Road
Brampton, Ontario
Beautifully Maintained Three Bedroom semi-detached with finished basement, a rare find, available for sale. Great Location!! Good size kitchen with eat-in breakfast area. Deck at the back. Easy Access To Highway, Shopping, Public Transit And All Amenities. Lots of Natural Sunlight. (id:59911)
Trimaxx Realty Ltd.
4b - 200 Browns Line
Toronto, Ontario
Be the first to enjoy living in this luxurious contemporary townhome designed with the working professional in mind! The private front porch welcomes you to this beautifully designed 3 bedroom/2.5 bath townhome. The front entrance layout allows for a professional setting to receive clients while maintaining separate living areas. The open concept main floor is a great entertaining space. Bright & spacious with a large living & dining room open to the kitchen. Sunlight pours in through triple glazed, thermally insulated windows featuring bird friendly glass. Oversized Italian porcelain tiles and decorative fluted panels create a contemporary feel. A Dimplex electric fireplace provides warmth & cosiness. The kitchen features a large peninsula, perfect for casual dining. Quartz counters & a gorgeous counter to ceiling backsplash provide stunning focal points. Custom cabinets provide ample storage. Stacked washer/dryer is tucked away beside the kitchen. Also on the main floor is a convenient powder room with built-in vanity mirror with LED lighting. Solid oak staircases lead to the upper levels. White oak hardwood floors run throughout. On the second level are two bedrooms served by a 3-piece bath. A den provides separation between the bedrooms & could be converted to a fourth bedroom if required. The third floor primary bedroom is a true retreat with a walk-in closet and 4-piece ensuite with double sinks. Walkout from the primary bedroom to the south-facing balcony, the perfect place to start end the day. Custom storage solution in the coat, shoe and walk-in closets. Dedicated underground parking with an elevator to the ground level. High-quality exterior finishes, including phenolic, powder-coated aluminum & composite fluted panels by New Tech Wood, add to the modern style. Perfectly located for commuters with easy access to QEW, HWY 427, the Gardiner & Lakeshore Blvd. Sherway Gardens is under 3 km away, and dining, grocery stores, and public transit are steps away. (id:59911)
RE/MAX Garden City Realty Inc.
703 - 285 Dufferin Street
Toronto, Ontario
Situated at X02 Condos by Lifetime Developments at the western edge of Liberty Village at King and Dufferin in a new 19 storey mid rise condominium, this 1 bedroom plus den, 2 full washrooms is both stylish and thoughtfully designed with 591 square feet of interior space and a generous private 105 sq ft terrace. One of the most popular suite plans, it features laminate flooring throughout and an open concept living/dining/kitchen layout with floor to ceiling windows offering an abundance of natural light and versatile options for casual living and entertaining. The soaring 11 ft smooth ceilings creates a greater sense of volume and space. The primary bedroom suite has a 4pc ensuite and double closet. The den with a glass sliding door could be a second bedroom or home office. The sleek modern kitchen has dark cabinetry/ backsplash & stone counters, an integrated fridge, dishwasher and microwave as well as a separate stainless steel stove/oven.lmpressive18,000 sq ft of world class indoor and outdoor amenities include: 24/7 concierge, fully equipped fitness centre with free motion equipment, boxing room, yoga studio, free weight area, BBQ terrace, outdoor resident's lounge and bar, games zone, golf simulator and more For children to enjoy are den art room, ball pit and movie room Convenient location: street cars at your doorstep, close to Liberty Village shops and restaurants, Go Train, CNE, Lake Ontario, Parks (id:59911)
Harvey Kalles Real Estate Ltd.
11 Brookfield Crescent
Quinte West, Ontario
Spacious 5 bedroom home on a cul-de-sac in the popular Brookshire Meadows subdivision! Over 1500 square feet on the main floor, fully finished up and down with 3 bdrms on one level, main floor laundry/mudroom off garage, open concept living. Bright kitchen with accent island, overhang for bar stools, cabinets with crown moulding, backsplash, corner step-in pantry. Large primary suite with plenty of room for king bed, walk-in closet, private ensuite. Lower level complete with rec room, two bedrooms (one with huge walk-in closet) and 3rd bathroom. Other popular features include wrought iron railing, dining/flex room with large west facing window could be a great home office! Economical forced air gas, central air, HRV for healthy living. Exterior complete with a fully fenced rear yard, deck, paved driveway easily fits 4 cars, attached double car garage with inside entry. Stones throw from 5 acre parking within subdivision, 5 minutes to 401, shopping, and schools. 10 mins to CFB Trenton/YMCA/Golf/Marina/Golf and Prince Edward County for wineries and beaches! Check out the full video walk through! (id:59911)
Royal LePage Proalliance Realty





