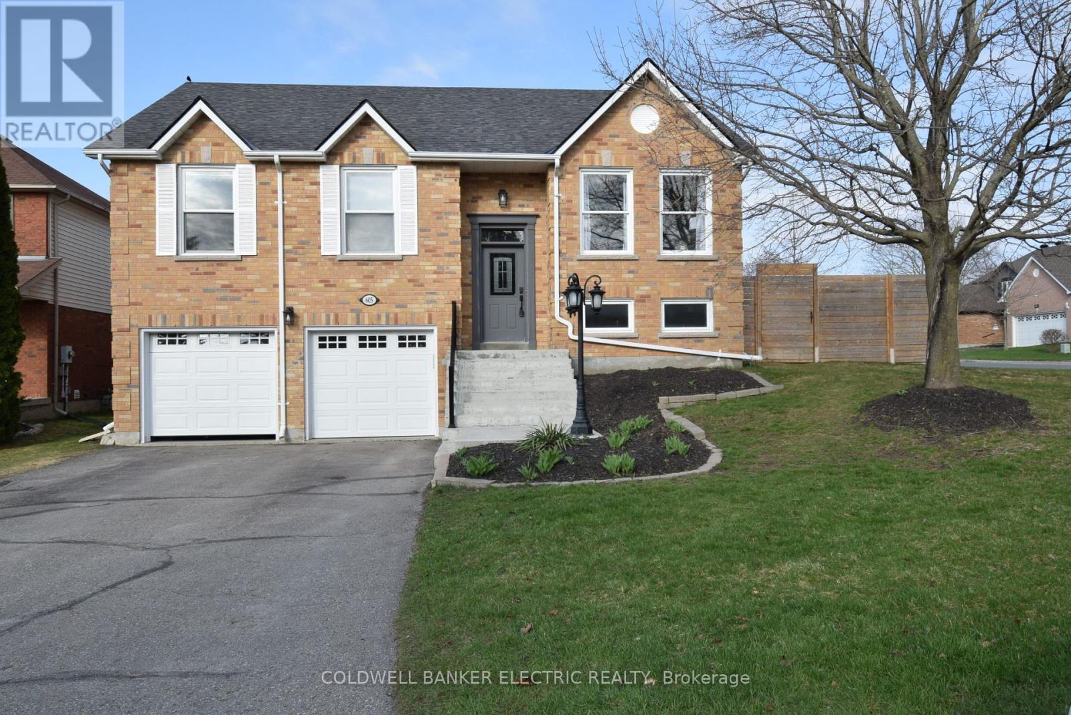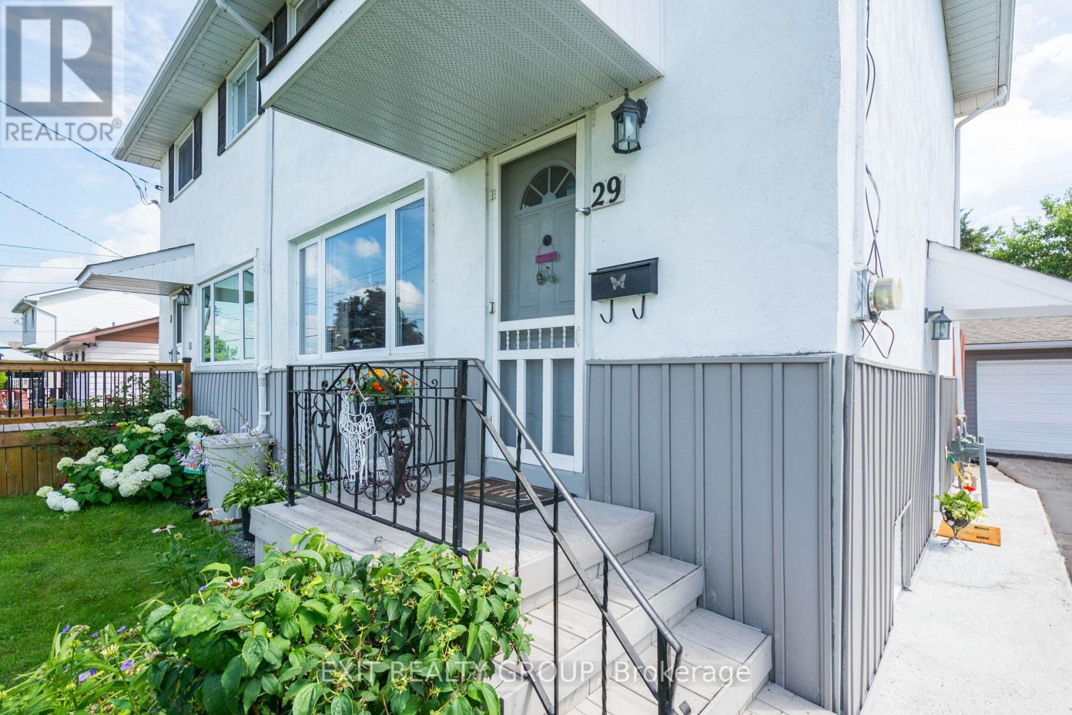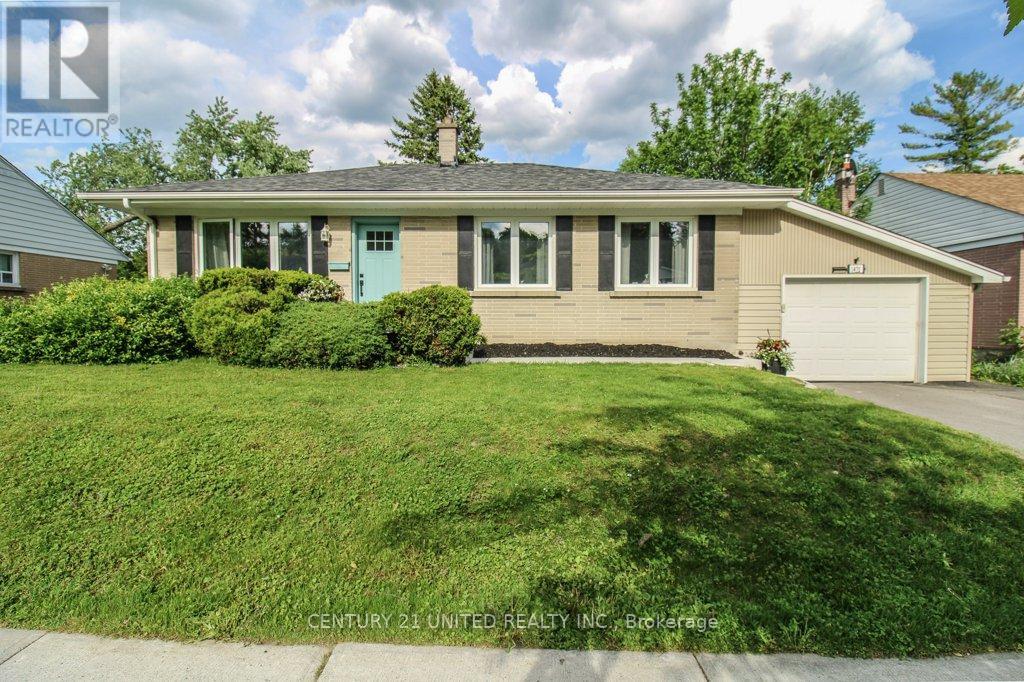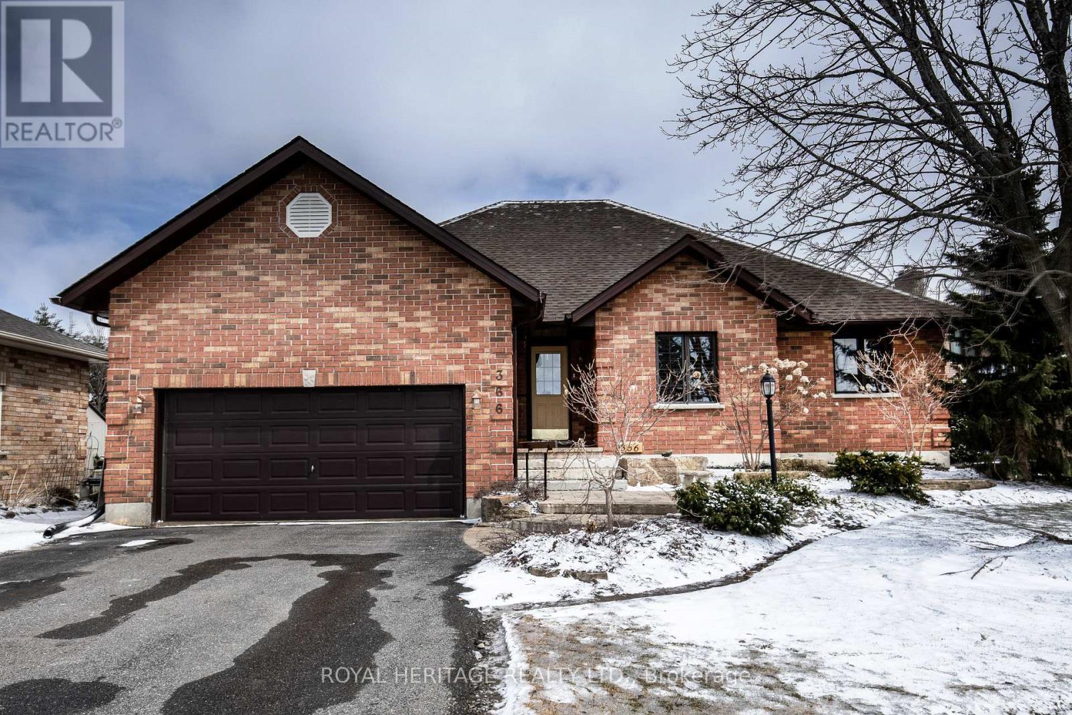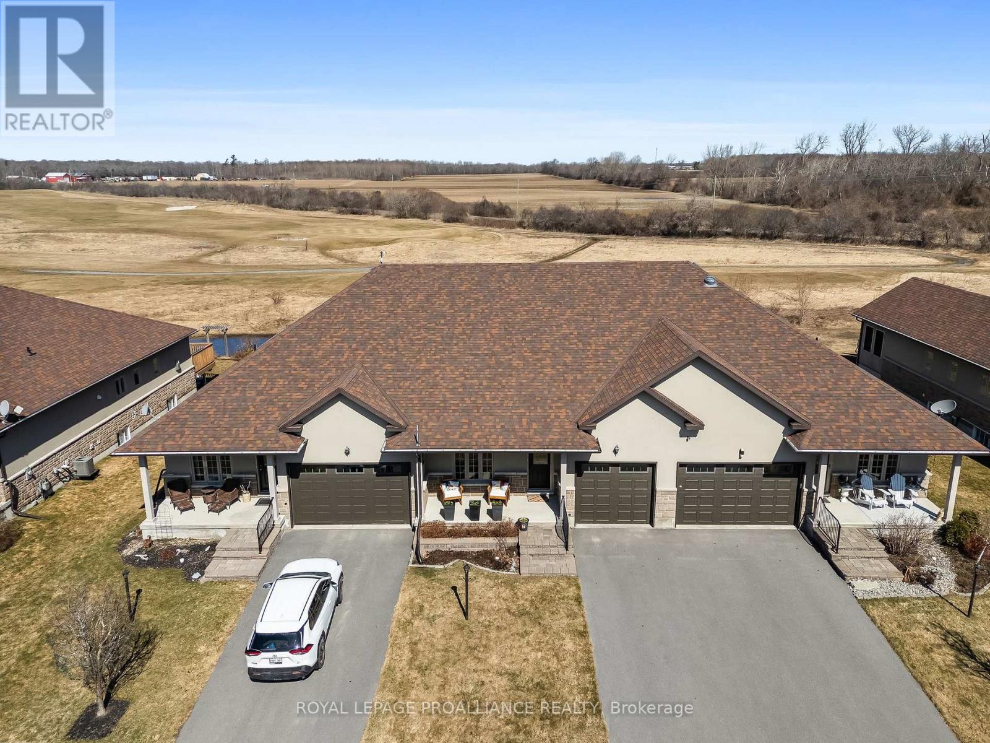1002 Baker Street
Peterborough North, Ontario
Tucked onto a quiet corner lot in Peterborough's popular north-end, 1002 Baker Street offers just the right amount of space in a bright, well-kept brick bungalow. This one-plus-one-bedroom, two-bath home is perfect for first-time buyers, downsizers, or anyone craving simple, main-level living. It features an inviting eat-in kitchen with a large pantry, while the open living/dining area walks out to a private, fenced backyard with a deck ideal for pets, kids, or a quiet morning coffee. The primary bedroom includes a generous walk-in closet, and the lower level is finished with great storage and a cozy gas fireplace. A convenient single-car garage adds to the appeal. Just steps from all your essentials groceries, pharmacy, fitness, restaurants, and more plus the Rotary Trail and great schools nearby. Clean, move-in ready, and waiting for you to call it home. (id:59911)
Royal LePage Proalliance Realty
605 Fortye Drive
Peterborough West, Ontario
This meticulously cared-for home combines comfort, convenience, and an abundance of space. The main floor features a charming living room, a formal dining room, and a spacious, updated kitchen with an eat-in area that flows seamlessly into a cozy family room. This level also boasts three generous bedrooms and two full bathrooms. The finished lower level offers a fabulous family room, two additional bedrooms, and a third full bathroom. An oversized laundry room with ample storage space completes this level, making it as functional as it is inviting. Outside, enjoy a fully fenced backyard with a storage shed, a patio, and an upper deck perfect for relaxing or entertaining. The oversized two-car garage is ideal for extra storage, hobbies, or simply keeping vehicles protected. Shingles replace April 2025. Located close to shopping, schools, and scenic walking trails, this home is also within walking distance to SSFC, with convenient bus transportation to the university. This property is truly move-in ready. (id:59911)
Coldwell Banker Electric Realty
29 Ramsay Avenue
Quinte West, Ontario
Welcome to this charming semi-detached home nestled in a quiet neighborhood in Trenton ON, meticulously maintained by its proud owner. Boasting 3 bedrooms and 1.5 baths, this residence offers a comfortable and inviting atmosphere from the moment you step inside. Upon entry, you are greeted by a cozy living area that flows seamlessly into a well-appointed kitchen. With ample cabinet space, meal preparation is a delight. The eat-in kitchen offers plenty of space that is perfect for enjoying meals with family and friends. The deck is just through the kitchen patio doors where you can opt to spark up the BBQ. The main floor bathroom features a tasteful design and convenient access for guests. Upstairs, three bedrooms provide peaceful retreats, with a generously sized Primary Bedroom. Each bedroom receives abundant natural light and has ample closet space. In the basement you'll find a spacious Rec Room, laundry room with a 2 piece washroom and a utility room. This provides additional living space with many potential uses. Outside, a detached single car garage offers both parking and additional insulated storage space with a heat pump added in 2024 making this a dream space for the hobbyist! The highlight of the property is the lovely fenced-in backyard, a private oasis where you can unwind on the deck, basking in the sunshine or savoring a barbecue with loved ones. The meticulously landscaped yard provides a serene setting for relaxation and outdoor activities, whether it's bird watching or simply enjoying the beauty of nature. Conveniently located near CFB Trenton and Hwy. 401, this home combines comfort, charm, and practicality. Don't miss the opportunity to make this well maintained gem yours! (id:59911)
Exit Realty Group
3217 County 41 Road
Greater Napanee, Ontario
Discover the possibilities at 3217 County Road 41, located in the heart of Roblin. With only a short drive north from Napanee and Highway 401, this property offers the perfect blend of rural charm and town convenience. Whether you're an investor / builder seeking your next project or a buyer with a vision for a personalized home, this large lot is full of potential. With room to grow and nearby amenities within easy reach, this could be your next great opportunity. Don't miss your chance to turn this affordable property into something truly special! (id:59911)
Royal LePage Proalliance Realty
912 Broadway Boulevard
Peterborough North, Ontario
ATTENTION FIRST TIME HOME BUYERS AND YOUNG FAMILIES! This 2013-built, all-brick 2-storey home features 3 bedrooms, 2.5 bathrooms, an open concept kitchen/living/dining area, a secluded backyard, and fully finished basement! Main floor features include a front office space or kids playroom, upgraded wainscoting trim, and large back windows. Second floor includes hardwood floors, a king bed-worthy primary bedroom, and a 4 piece bathroom. The fully finished basement features bright LED pot lights, beautiful stone electric fireplace, and executively finished 3 piece bathroom with walk-in tile shower. Additional features include a full detached garage, one minute walk to 2 parks, and tons of nearby amenities. Don't miss the opportunity to make this home yours, book your showing today! (id:59911)
Century 21 United Realty Inc.
1472 Westbrook Drive
Peterborough West, Ontario
Welcome to your charming oasis in the highly desirable West End! This beautiful bungalow is perfectly situated just one block from the Hospital. Inside you'll find a updated 4 piece bath, a modern kitchen, and three main floor bedrooms. The main level boasts stunning refinished hardwood floors, adding warmth and character throughout. Enjoy the convenience of newly installed front and rear entry doors, updated windows, and a prime location within walking distance of Westmount Public Elementary School and St. Teresa Catholic Elementary School. The unfinished basement offers endless potential, ready to be customized to suit your needs. A wonderful place to call home! (id:59911)
Century 21 United Realty Inc.
12 Dorchester Drive
Prince Edward County, Ontario
Welcome to Wellington on the Lake, a premier adult lifestyle community just off the shores of Lake Ontario in Prince Edward County! Situated on a premium lot, this immaculate bungalow with 2605 sq ft of living space offers main floor living at its finest. An open concept design, gleaming hardwood floors, floor to ceiling stone faced gas fireplace, oversized windows, & 9' ceilings are some of features of this exquisite home. The sun-soaked kitchen features gorgeous maple cabinets, quartz countertops, a large pantry, & stainless steel appliances. The spacious primary bedroom includes a walk-in closet & 4-pc. en-suite. A 2nd bedroom, 3-pc. bathroom, & laundry room complete the main level. The finished lower level offers a comfortable family room with cozy gas fireplace, 2 additional bedrooms, 3-pc. bathroom & office space. The expansive deck spanning the entire back of the home is perfect for outdoor entertaining. This immaculate home is carpet free. Steps to the Wellington on the Lake Golf Course & the Recreation Centre. **EXTRAS** WOTL Community Association Fees for 2024 $242.27. Garbage removal, snow removal, grounds and road maintenance, Amenities include: rec centre, pool, tennis court, on-site golf course and various clubs to get involved in. Just minutes to Wellington Beach and Sandbanks Provincial Park.Only 2 hours from Toronto and 3 hours fr Ottawa. Incredible Lifestyle! (id:59911)
Royal LePage Proalliance Realty
Royal LePage Signature Realty
95 Birch Point Drive
Kawartha Lakes, Ontario
Charming Country Log Home with Panoramic Lake Views & Modern Comforts: A beautifully renovated 3-bedroom, 3-bathroom log home with stunning lake views. Offering thoughtful upgrades, including a brand-new, functionally designed kitchen. A renovated basement with separate entrance, an in-law studio suite perfect for multi-generational living, creating space for guests or potentially a future rental suite. Enjoy peaceful mornings on the front porch with breathtaking views of Pigeon Lake and relaxing evenings in the private fenced backyard with a flagstone patio, with propane lines that have been run for a BBQ and fire pit. Located in the Birch Point Community with shared water access to the Trent Severn Waterway, a shared dock, floating dock and playground, all within a short walking distance. A boat launch located one street over on Marilyn Crescent. Parking for 4 vehicles on the property and an exception to the no parking rule on the road, with an annual parking permit from City of Kawartha Lakes with a minimal fee. The driveway has been pre-wired for heating coils, all you need to do is add your preferred system for a heated driveway in the winter. Looking for a garage? Approvals already in place for a garage, just apply for the permit and start building your dream garage. This home could also be a great candidate for short-term rental income (the City of Kawartha Lakes only permits STRs with municipal water), offering potential for investors or those looking to offset mortgage costs. Other City services include garbage/recycling pick-up and a year-round maintained road. Located on a school bus route, close to Tamarac and the Quarry Golf Courses and a short drive to Peterborough, its the ideal blend of rural living and city conveniences. (id:59911)
Century 21 United Realty Inc.
366 William Street N
Kawartha Lakes, Ontario
This Well Appointed 1800+ Sq. Ft. (main floor) Executive Home boasts Pine Vaulted Ceilings, Skylights, Hardwood Flooring Throughout (main level) & 3 main floor bedrooms. The Primary offers a walk-in closet & an updated 3-piece en-suite. The open concept design leads to an updated kitchen with a center island, granite counters, anti-slam cupboards & main floor laundry leading to a double insulated garage. Main level Family Room with walk-out to large composite deck overlooking quaint rear yard backing onto the Kawartha Rail Trail. Cute 8x15 (approximate) garden shed. Lower level offers an oversized Rec room with a cozy updated (last 6 years) gas Fireplace & built-ins with laminate & wainscotting throughout. Lower level Den/Office/Room with Closet & 3 piece bath. Additional rec area with every man's DREAM Lower Level Workshop/Utility Room. Furnace & Central Air updated last 5-6 years. Lindsay's North Ward, located close to schools, parks, places of worship & transit. (id:59911)
Royal Heritage Realty Ltd.
1492 County Rd 5
Quinte West, Ontario
Enjoy country living just minutes from town with natural gas! This updated 4-bedroom, 2-bath raised bungalow sits on a 0.6-acre lot with over 2500 sqft of living space. The main level features 3 spacious bedrooms, with a 4-piece cheater en-suite, a main floor laundry room, a modern update kitchen with gas stove, and a walk-out to the rooftop deck for easy access to backyard barbecuing and an above-ground pool for the kids. The above ground lower level is ideal for in-laws, with no stairs from the attached garage. You will love the bright recreation room with cozy gas fireplace, addl 4-piece bath, and huge Primary bedroom (could be converted back to 2 bedrooms). Upgrades throughout the home include New: high-efficiency furnace & A/C, vinyl windows, doors, vinyl siding, updated bathrooms, kitchen, flooring, garage door, freshly painted walls, and a new septic system. This fantastic home is move-in ready. This home is very economical, offers tons of value for a family looking to be close to Trenton, Belleville or Frankford, 15 minutes to CFB Trenton and is less than 10 minutes to the 401. Full list of upgrades available. (id:59911)
Royal LePage Proalliance Realty
2436 Stirling-Marmora Road
Stirling-Rawdon, Ontario
This versatile, multi-purpose property just north of Stirling sits on a 0.85-acre rectangular lot with R2 zoning, allowing for a secondary residence, home-based businesses, or home industries. Tax assessment is currently a combination of residential and commercial tax rates due to the property being previously used for portion commercial (prefab home and trailer sales) but is no longer the case. The raised bungalow, built in 1995, offers two self-contained living spaces, each with separate entrances, kitchens, and three bedrooms. Both units are currently rented on a month-to-month basis, with long-term tenants residing for nearly two years. Unit A (upper unit) is a bright, spacious 3-bedroom, 2-bath home featuring hardwood floors, vaulted ceilings, and floor-to-ceiling windows in the living room. Patio doors in both the living room and primary bedroom lead to a deck. The eat-in kitchen has oak cabinets, tile flooring, and a pantry. The primary bedroom includes a private 3-piece ensuite and double closets. Tenant pays $2,000/month + internet, with the landlord covering gas, hydro, and HWT rental. Unit B (lower unit) is a newly finished (2023) 3-bedroom, 1-bath space with an open-concept kitchen, dining, and living area. It features vinyl plank flooring, multiple storage areas, and a 4-piece bath. Tenant pays $1,200/month all-inclusive. The property generates over $43,000 in gross rental income, including a rented detached double-car garage ($400/month). An additional 20' x 10' garage/shed is available for owners use. The gravel driveway offers parking for 10+ vehicles with room for trailers or equipment. Constructed with maintenance-free vinyl siding, the home is serviced by a well and septic system, eliminating water/sewer charges. A high-efficiency gas furnace and central A/C ensure year-round comfort. Financial details and zoning provisions are available through the listing brokerage. (id:59911)
Royal LePage Proalliance Realty
61 Aletha Drive
Prince Edward County, Ontario
Situated on the serene shores of Lake Ontario and nestled in the sought-after Wellington on the Lake adult-lifestyle community, this elegant, spacious townhouse offers a perfect balance of tranquility and vibrant activity. Step inside and be greeted by soaring 9-foot ceilings and the warmth of hardwood flooring. Large windows throughout and well-designed southern exposure allow an abundance of light to pour in. The main floor seamlessly blends style and comfort, featuring an open-concept living space where every detail is thoughtfully designed. At the heart of the home, the kitchen shines with beautiful Cambria quartz countertops, centre island and maple cabinetry with self-closing drawers. The living room with sliding doors is perfect for gathering with family and friends, and leads to a two-level deck. The spacious primary bedroom features a walk-in closet and ensuite with new countertops and double sinks. Downstairs, the fully finished basement offers a cozy retreat complete with stone fireplace, and a flex room providing endless possibilities, whether you dream of a yoga studio, home office, gym, or creative space, ready to adapt to your lifestyle. The mechanical room offers ample storage and space for a workshop. Upgrades completed in the last 4 years include Cambria quartz countertops in the kitchen, a remodelled main floor bathroom, new ensuite countertop with double sink, new carpet in downstairs flex room (2022), composite deck with aluminum railing (2023), and microwave oven (2024). Wellington On the Lake offers an active, social, and welcoming environment. The many activities offered invite you to embrace an active lifestyle year-round. A short drive leads you to the best of Prince Edward County: award-winning wineries, stunning beaches, scenic trails, and gourmet dining experiences. (id:59911)
Royal LePage Proalliance Realty

