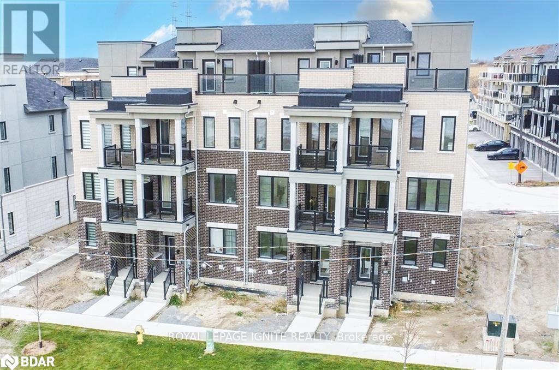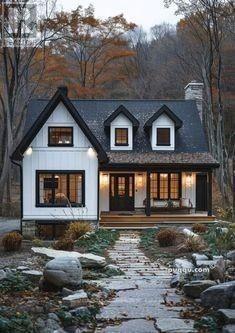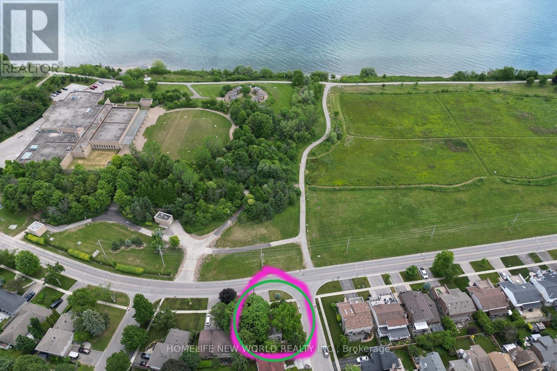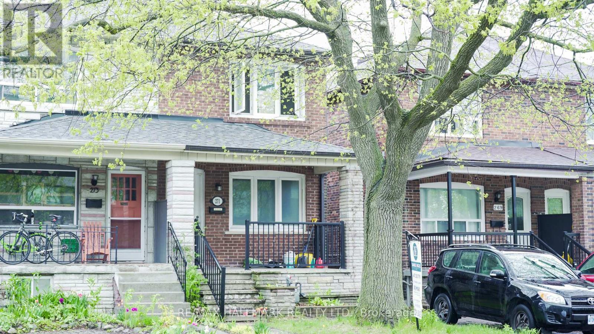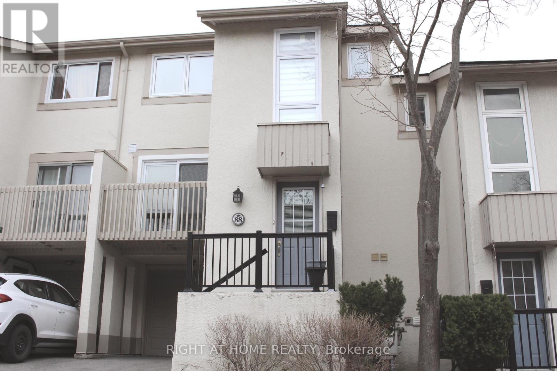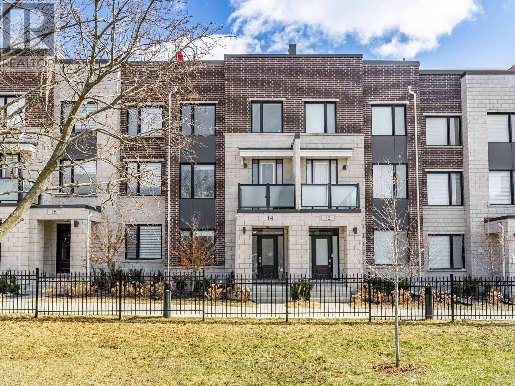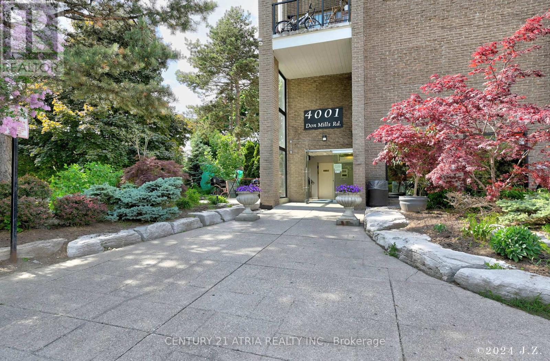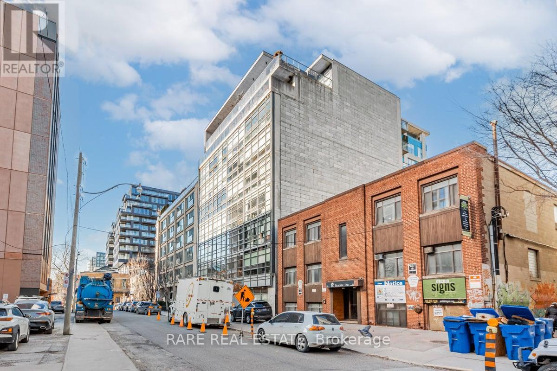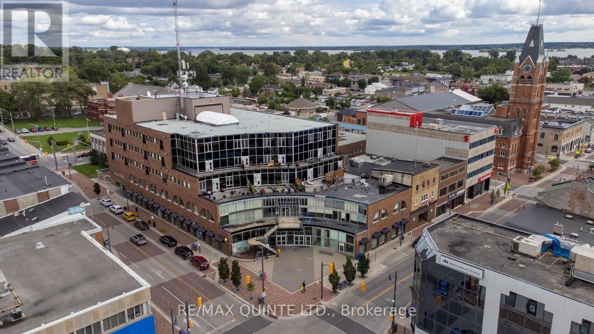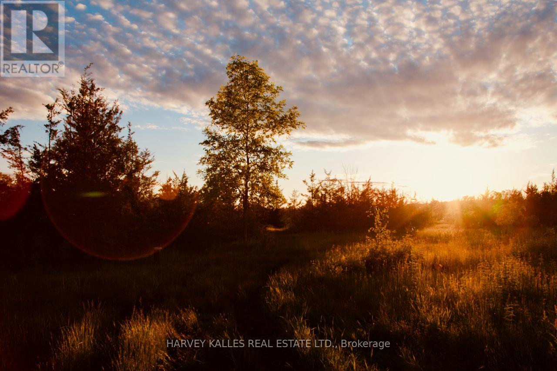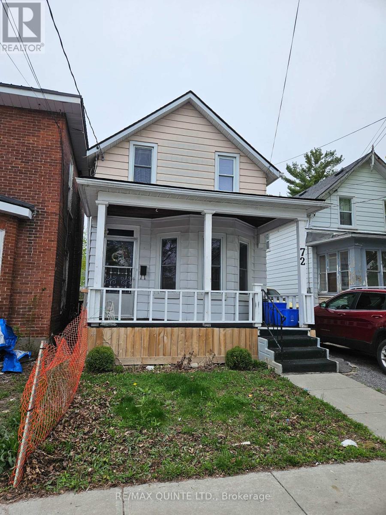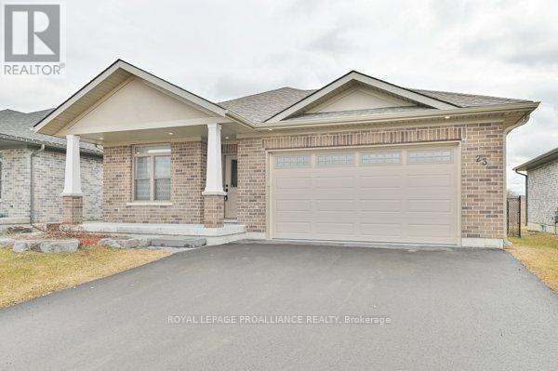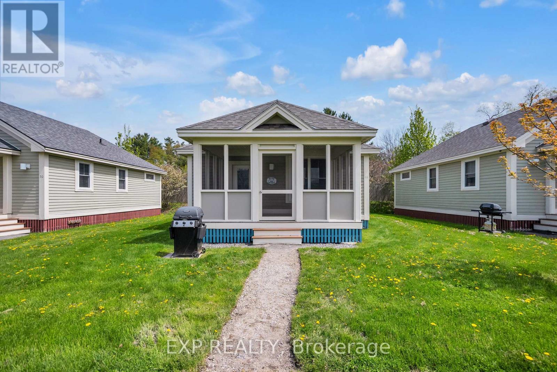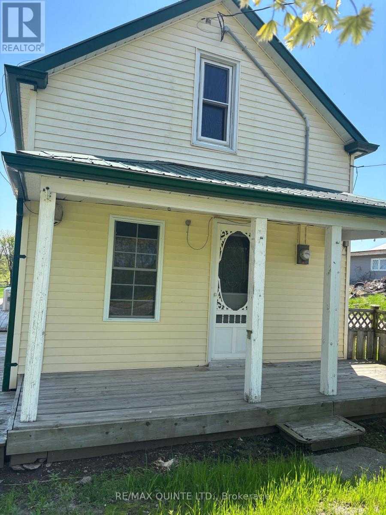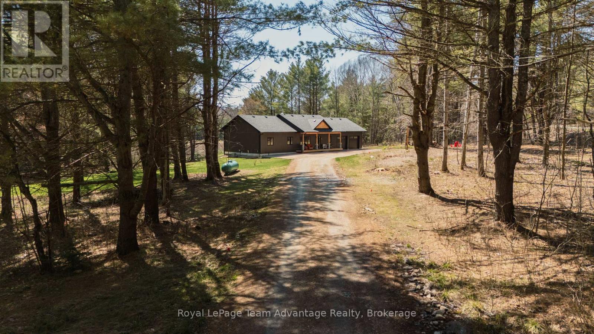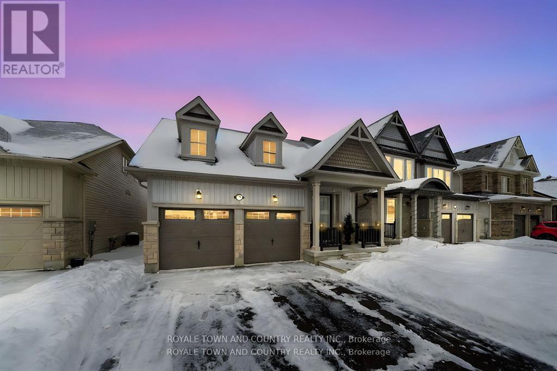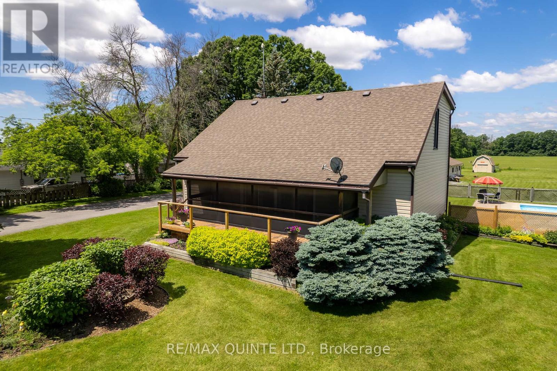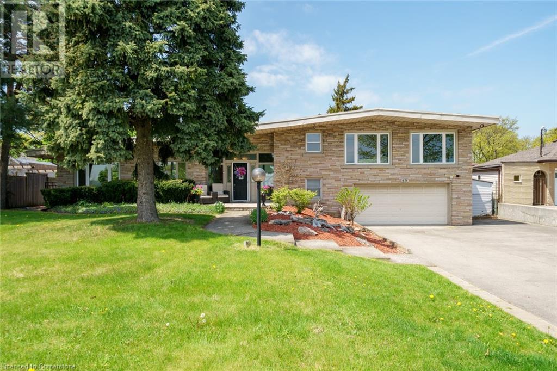1 - 305 Bloor Street E
Oshawa, Ontario
Welcome to 305 Bloor Street East, Main Floor Unit a bright and spacious 2-bedroom home in a charming duplex located just minutes from downtown Oshawa. This well-maintained main floor unit offers the perfect blend of comfort and convenience, ideal for small families, professionals, or anyone looking to enjoy urban living in a quiet, residential setting. Step into a sun-filled living space featuring large windows, neutral tones, and laminate flooring throughout. The open-concept layout offers a cozy yet functional flow between the living room and dining area, perfect for relaxing or entertaining. The kitchen is equipped with ample cabinetry, countertop space, and modern appliances to make meal prep a breeze. Both bedrooms are generously sized with large closets and plenty of natural light. The full 4-piece bathroom is clean and stylish, offering a deep tub and updated fixtures. Additional perks include private, in-unit laundry and dedicated parking. Situated in a walkable neighborhood, youre just a short distance from downtown Oshawa, where you'll find shops, cafes, restaurants, and public transit. Parks, schools, and highway access are also nearby, making this an ideal location for commuters and families alike. Enjoy the privacy of a duplex setting with the convenience of a central location. Dont miss your chance to make this inviting main floor unit your new home! (id:59911)
RE/MAX Royal Properties Realty
807 Port Darlington Road
Clarington, Ontario
Home is where the lake meets the sky! Welcome to Lakebreeze! GTAs largest master-planned waterfront community, offering this luxury townhouse, Featuring An Expansive Master Facing The Water on the upper floor, along with W/I Closet and 5-pc Ensuite!Elevator from Ground to Rooftop Terrace! Breath taking view of water from each flr! A bedroom and a Den on the Grd Level with a full bath!Grt Room in the 2nd Flr with a Balcony! (id:59911)
Royal LePage Ignite Realty
1000 Island Park Road
Muskoka Lakes, Ontario
Escape to your own peaceful sanctuary and leave the city behind! This beautiful 0.7-acre, treed lot offers the perfect balance of seclusion and convenience, just minutes from Port Carling in the heart of Muskoka. Whether you're dreaming of building a custom retreat or a cozy hideaway, the possibilities are endless. With golfing, boating, skiing, and more right at your doorstep, adventure is always within reach. Plus, you'll be surrounded by all the natural wonders Muskoka has to offer public beaches, boat launches, and scenic hiking trails are abundant throughout the area. Located on a municipal road with hydro available at the lot line, makes building a breeze. This is more than just a lot it's your chance to create a peaceful haven in a lush landscape, where towering trees and vibrant wildlife set the stage for your future retreat. Take a tour today and envision the good life that awaits! (id:59911)
Royal LePage Meadowtowne Realty Inc.
511 - 1900 Simcoe Street N
Oshawa, Ontario
Welcome To This Furnished And Turnkey University Studios N To Durham College/Ontario Tech University. This Cozy And Stylish Studio Has An Efficient Layout With Smartly Designed Kitchen, Work Table With Usb, Fold Down Bed, 3 Pc Bath. Common Area For Social Gathering, Gym, Party Room, Concierge. Step Outside For Coffee, Transit, Food And Shopping Amenities (id:59911)
Sutton Group-Admiral Realty Inc.
4197 Walkers Line
Burlington, Ontario
34+ Acres approx, fibre optics internet now hooked up, walk to Farm Boy, walk-in clinics, Shoppers Drug Mart, Longo's, Starbucks and great restaurants. Gorgeous escarpment views, note zoning is Escarpment Rural Area, less restrictive than Escarpment Protected Area and potential to designate the adorable stone home and receive a permit to build a second new home. Lots of options for beautiful sites set way back from the road with escarpment views to north and west, even a small forest with trails. Charming stone home, 60' X 120' indoor riding riding arena, and approx 19 stall barn, just north of Hwy 407, this beautiful home and property comprises approx 34 acres of which approx 25 acres are workable, a small wooded forest, and charming residence nicely nestled within a stately homestead setting. Rare opportunity here to own such a large parcel of land so close to all the amenities...many options here...buy and hold for multi generational planning...move in and have fun...or lease and hold! Shingles, eavestrough, energy efficient heat pumps, 2024. Seller may take back mortgage! (id:59911)
Royal LePage Real Estate Services Ltd.
58 Lake Driveway E
Ajax, Ontario
Waterfront!! Live across from the stunning Lake Ontario Waterfront!! Own a truly one-of-a-kind, two-storey 3 + 1 bedroom home in one of Ajax most desirable neighborhoods. This stunning property features a spacious 250 sq ft terrace with sweeping, lake views ideal for relaxing or entertaining in style. Situated directly across from the serene Ajax waterfront, you'll enjoy easy access to scenic walking trails, parks, kayaking, paddle boarding and more. Inside, the home offers 3 + 1 generously-sized bedrooms that provide both comfort and privacy. The luxurious main bathroom is outfitted with heated marble floors, adding a touch of elegance to your daily routine. The basement with kitchen and bedroom is ready for you to customize into your dream living space or even a potential income suite. Step into the living room and out through the walkout to your private, tree-lined backyard, a peaceful retreat perfect for barbecues, gardening, or simply soaking in the tranquil surroundings. New upgraded floor on main level!! Take advantage of the low property taxes and seize this incredible opportunity today. **EXTRAS** **Furniture that is currently in the house!** Garden shed, steps to waterfront with cycling & walking trails. Walk to Elementary school. (id:59911)
Homelife New World Realty Inc.
N1009 - 120 Bayview Avenue
Toronto, Ontario
Welcome to 120 Bayview Ave #N1009 a bright, modern 2-bedroom, 2-bathroom suite in the highly sought-after Canary Park Condos. This spacious unit offers an ideal layout with a split-bedroom floor plan, soaring 10-ft ceilings, and stunning east-facing views overlooking Corktown Common. Enjoy nearly 900 sq ft of open-concept living, complete with floor-to-ceiling windows and a full-length balcony that floods the space with natural light. The sleek, modern kitchen features quartz countertops, integrated appliances, and a convenient eat-in design; perfect for hosting or everyday meals. The primary suite offers a walk-in closet and a 3-piece ensuite with a spa-inspired finish. The second bedroom is generously sized with large windows and access to a second full bath. This LEED Gold-certified building offers world-class amenities: a rooftop pool and lounge with BBQs, a fully equipped gym, media and party rooms, guest suites, 24-hour concierge, and secure visitor parking. High-speed Beanfield internet is included in the maintenance fees. Locker included. Located in the heart of the Canary District, you're steps to the Distillery District, St. Lawrence Market, riverside trails, parks, cafés, shops, the YMCA, TTC access, and the upcoming Ontario Line. Whether you're a young professional, savvy investor, or someone looking for a vibrant yet peaceful urban lifestyle, this is the one you've been waiting for. (id:59911)
Keller Williams Advantage Realty
Basement - 271 Atlas Avenue
Toronto, Ontario
Welcome to 271 Atlas Avenue a beautifully renovated 1-bedroom, 1-bathroom basement apartment in the desirable Oakwood Village neighbourhood. This bright and modern unit features a spacious layout, vinyl flooring throughout, and a sleek kitchen complete with stainless steel appliances and contemporary cabinetry.The apartment offers ample natural light and pot lights throughout, creating a warm and inviting atmosphere. Enjoy the comfort of a private entrance and updated bathroom with stylish finishes.Located on a quiet, tree-lined street, you're just minutes from TTC transit, local shops, restaurants, and all the charm Oakwood Village has to offer. All utilities are included in the rent making budgeting simple and stress-free. Ideal for a single professional or quiet tenant. Street parking may be available. (id:59911)
RE/MAX Hallmark Realty Ltd.
Basement - 76 Oxford Street
Toronto, Ontario
Welcome To This Beautiful Modern & Spacious 638 Square Foot, One Bedroom, One Bath Basement Apartment, With High Ceilings. New Whirlpool Appliances, Including A Built In Dishwasher. Front And Back Yard. Coin Operated Laundry In Basement Laundry Room (id:59911)
Right At Home Realty
40 Shenstone Road
Toronto, Ontario
Welcome To 40 Shenstone Rd. This Home Boasts Over 4200 SQFT Of Living Space Along With City Approved Permit For A Walk Up Legal Basement Unit With Separate Entrance. This Meticulously Maintained Sun-filled Home With Custom Designed Chefs Kitchen With Walk In Pantry Offers It All! Pot Filler, 48 Inch 6 Burner DCS Gas Range With Indoor Grill Top, Bosch B/I Espresso Machine, Heated Floors Throughout Main Floor And All 2nd floor Bathrooms, Hand Held Bidet In All 5 Bathrooms Sky Lights, Crown Mouldings Walking Distance To Shops, Schools, Trails And Close Proximity To All Amenities. Full Nanny Suite With 2nd Full Laundry Room. Too Many Features To List, Must Be Seen To Be Truly Appreciated. You Wont Be Disappointed. Thank You For Showing! (id:59911)
Venture Real Estate Corp.
607 - 99 The Donway W
Toronto, Ontario
Super Chic Flair Condos! Spacious one bedroom, one bath, locker, and one underground parking space! Beautiful south west views of the City with CN Tower and downtown core! Open Balcony, ensuite laundry, 24 Hr Concierge, Rooftop Terrace, BBQ. Gym, Party room. Live at the Shops of Don Mills with everything on your doorstep, trendy shops, restaurants, easy access to DVP and 401. Public transit also on your doorstep. (id:59911)
RE/MAX Rouge River Realty Ltd.
S1403 - 112 George Street
Toronto, Ontario
Welcome to boutique living in the heart of Old Toronto. Perfectly perched on the 14th floor of the highly sought-after Vu Condos, this bright and spacious 1+1 bedroom, 1-bath corner suite offers 743 sq ft of elevated downtown living, complete with uninterrupted west-facing views of St. James Park, the historic St. James Cathedral, and the iconic CN Tower - a picture-perfect backdrop for morning coffee or evening sunsets. Step into an airy, open-concept layout enhanced by 9 ft ceilings and wrap-around, floor-to-ceiling windows that flood the space with natural light and frame the city's skyline. The modern kitchen features full-sized stainless-steel appliances, granite countertops, a center island and breakfast bar - ideal for both everyday living and entertaining. The kitchen is seamlessly connected to a cozy dining area that opens onto a private west-facing balcony. The inviting living room is surrounded by glass, showcasing the breathtaking views day and night. A versatile den/home office offers flexible space for remote work, while the primary bedroom includes custom-built California closets and direct access to a four-piece semi-ensuite bathroom. Enjoy serene treetop views in the heart of the city, just steps from the St. Lawrence Market, Distillery District, and King East's vibrant dining scene. With transit, parks, and bike lanes at your door, this is downtown living at its finest. Premium building amenities at the highly regarded Vu include an expansive rooftop terrace with BBQs & lounge areas, two well-equipped fitness centres, a party room and guest suites, 24-hour concierge, visitor parking and bike storage. (id:59911)
Royal LePage Signature Realty
1701 - 77 Shuter Street
Toronto, Ontario
Spacious 1 Bedroom At 88 North With Fantastic City Views. Beautiful Finishes Throughout. Designer Kitchen With Island, Quartz Counters, Integrated Appliances, Beautiful Modern Bath. Just Steps To Eaton Centre, Subway, St. Michael's Hospital, Financial District, Ryerson University, George Brown College, St. Lawrence Market, Parks & More! Convenient Location With All Amenities Within Walking Distance (id:59911)
Royal LePage Terrequity Realty
1701 - 77 Shuter Street
Toronto, Ontario
Spacious 1 Bedroom At 88 North With Fantastic City Views. Beautiful Finishes Throughout. Designer Kitchen With Island, Quartz Counters, Integrated Appliances, Beautiful Modern Bath. Just Steps To Eaton Centre, Subway, St. Michael's Hospital, Financial District, Ryerson University, George Brown College, St. Lawrence Market, Parks & More! Convenient Location With All Amenities Within Walking Distance (id:59911)
Royal LePage Terrequity Realty
401 - 633 Bay Street
Toronto, Ontario
Beautifully renovated 2-bedroom, 1.5-bath condo at the desirable Horizon on Bay, offering approximately 934 sq ft of well-planned living space in the heart of downtown Toronto. The updated kitchen features quartz countertops, a stylish mosaic tile backsplash, and modern cabinetryperfect for both everyday living and entertaining.The spacious layout includes a bright primary bedroom and a versatile second bedroom that makes an ideal home office or guest room, complete with a walkout to the balcony. Large windows bring in plenty of natural light, creating a warm and inviting atmosphere throughout the unit.Located in a true walker's paradise, you're just steps from Toronto Metropolitan University, the University of Toronto, Eaton Centre, Dundas Street, parks, hospitals, and more. With Atrium on Bay and Dundas subway station right across the street, commuting and getting around the city is effortless.All utilities, except internet, are included. Single Family Residence, No Smoking, No Roommates and pet restricted. (id:59911)
Housesigma Inc.
1006 - 5 Northtown Way
Toronto, Ontario
One Of The Most Luxurious Tridel Built Condo .Yonge And Finch Area. Spacious Bright Corner Unit With Excellent N/E View, Bow Window, Ideal Split Bedroom Layout, Open Balcony, Elegant Kitchen And Finishes, 24Hrs Concierge, Excellent Facilities, Bowling, Tennis And Indoor Swimming. Walk To Subway, Schools, And Shopping. All Utilities Included. (id:59911)
Homelife/bayview Realty Inc.
1115 - 35 Bastion Street
Toronto, Ontario
Beautiful 1+1 condo located in the Niagara community of downtown Toronto. Cared for and refreshed, this condo features an open concept living/dining/kitchen w/ S/S appliances, w/o to balcony, hardwood floors throughout, large bedroom w/ large closet and w/o to balcony. The +1 has ample room and can easily be used as a second bedroom. Large 3pc bathroom is bright w/ chrome finishings. You are steps to Lake Ontario, transit, Gardiner Expressway, Coronation Park, CN Tower, Rogers Centre, Scotiabank Arena, Harbourfront Centre and Union Station. Don't miss it! (id:59911)
Homelife/bayview Realty Inc.
159a Gladstone Avenue
Toronto, Ontario
This well maintained and renovated, turnkey home in coveted Beaconsfield Village offers rare versatility across three fully self-contained units. Whether you're looking for an investment property, co-ownership, a live-and-earn scenario, or a seamless conversion back to a single-family with a separate basement suite (as previously enjoyed by the current owners), the options here are as flexible as they are compelling. The professionally lowered and waterproofed basement features a sleek one-bedroom suite with a separate side entrance, modern kitchen, 4-piece bath with heated floors, and ensuite laundry. On the main floor, you'll find a lovely bachelor suite with 9' ceilings, solid maple floors, a bright, well designed eat-in kitchen, and a walkout to a beautifully crafted Ipe deck - perfect for summer dining. The upper two-level suite (currently vacant) offers 2 or 3 bedrooms (depending on layout), two expansive decks with gorgeous city views, hardwood floors, a renovated 4-piece bath and ensuite laundry - making it an ideal owners space. Each unit has its own private entrance and laundry. Mechanically sound and well updated (see attachments for full list of improvements) with laneway access to parking for one car (or two if you opt to remove the shed). All just steps to the TTC, grocery stores, cafes, and some of the city's most celebrated restaurants - this is city living at its finest. (id:59911)
Bosley Real Estate Ltd.
88 Cheryl Shep Way
Toronto, Ontario
Bright & Specious. Executive Townhouse In Highly Established, Family Oriented Neighbourhood. Experience Comfort, Convenience, Community, & Leisure In This Charming 3-Bedroom, 2-Washroom Home. Freshly Painted Through-Out. Great Eat-In Kitchen With Sliding Doors To Balcony Ideal For Quiet Morning Coffee Or Bbq-Ing. Lovely Open Concept Living/Dining Room With Fireplace And Sliding Doors To South-Facing Balcony.Three Generous Size Bedrooms And Vaulted Ceilings. Great Finished Lower Level With Second Fireplace, And Walk-Out To Fenced Garden. The Complex Boasts A Fabulous Outdoor Pool, A Refreshing Oasis Where You Can Unwind, Soak Up The Sun, & Gather With Neighbours - The Perfect Retreat Right At Your Doorstep. Just Steps To Ttc, Subway, Go Train & North York General Hospital. Short Drive To Highways 401 & 404, Canadian Tire, Ikea, Schools, Parks, Trails, Bayview Village Mall, Fairview Mall, Community Centre With Pool And Skating Rink (Seasonal), And Visitor Parking. Great Schools: Dallington Ps, Woodbine Ms, George Vanier Ss. Don't Miss This Great Home! (id:59911)
Right At Home Realty
1212 - 318 King Street E
Toronto, Ontario
Wake up each morning in the heart of Torontos most dynamic neighbourhood, where skyline views and vibrant city energy are just part of everyday life. This stylish 2-bedroom, 2-bathroom corner loft blends industrial charm with modern comfort, featuring soaring 9-foot exposed concrete ceilings, floor-to-ceiling windows, and a bright, open-concept layout that soaks up the sun. Step outside to not one, but two oversized private balconies totalling 235 sq. ft.perfect for morning coffee, sunset cocktails, or weekend BBQs with friends. (Yes, theres a gas line and its included in the maintenance fees.) And yes, you can see the CN Tower from here.Inside, sleek contemporary finishes offer a balance of style and function. The primary suite is your personal retreat with its own balcony and a spa-inspired ensuite bathroom. Host unforgettable dinners in the buildings party room, relax on the shared outdoor terrace, welcome guests in on-site suites, and enjoy peace of mind with top-tier amenities always within reach.Outside your door, the best of Toronto is yours to explore: stroll to the historic St. Lawrence Market, sip cocktails in the Distillery District, picnic in Corktown Commons, or bike the waterfront to Cherry Beach. With the King streetcar just steps away and the upcoming Corktown Station around the corner your commute and your weekends just got easier. Whether you're entertaining, exploring, or simply unwinding, this downtown loft is the perfect home base for modern city living! (id:59911)
Keller Williams Portfolio Realty
14 Chinook Trail
Toronto, Ontario
Luxurious Living in the Heart of Banbury-Don Mills! Nestled on a premium lot overlooking a picturesque park, this stunning 2,500 sq ft, 3 storey home offers the perfect blend of luxury and functionality. Designed with comfort and elegance in mind, the main level features a bright, spacious layout ideal for family gatherings, while still offering plenty of room to relax and unwind. At the heart of the home is a chef-inspired kitchen, complete with extended shaker cabinetry, a waterfall quartz island with contrasting backsplash, pantry, and upgraded stainless steel appliances including a gas stove and built-in microwave/convection oven. With 4 bedrooms and 4 bathrooms, there is space for everyone. The ground floor features a private in-law or guest suite complete with a 4-piece ensuite perfect for multi-generational living. Upstairs, the serene primary bedroom retreat includes a private walk-out balcony, a spa-like 5-piece ensuite with double sinks, a soaker tub, a separate glass-enclosed shower, and a custom walk-in closet. Additional features include a second-floor laundry room with quartz counter providing a built-in folding space. The third-floor loft is ideal as an office or recreation area, providing access to a rooftop terrace perfect for entertaining or relaxing outdoors. Located within walking distance to the Shops at Don Mills, public transit, and top-rated schools, this exceptional home offers unmatched style, comfort, and convenience complete with the high-end upgrades you've been dreaming of. Don't miss out! (id:59911)
Royal LePage Real Estate Services Ltd.
233 - 4001 Don Mills Road
Toronto, Ontario
Remarks*** Rarely Available 4beds 3baths 2-level Condo Townhouse *** Located in the Highly-Sought-After Arbor Glen Community *** Featuring Open Concept Living & Dining with Pot lights & Center Island *** Updated Kitchen with Stainless Steels Appliances *** Master Bedroom comes with a 4pcs Ensuite & walk-in closet, All-inclusive Condo fee, East View With Lots Of Natural Sunlight & Overlooking At The Beautiful Courtyard *** All Utilities Are Included & Rec Membership For The Whole Family *** A Brand New Balcony With Pixel Glass Is Ready For You To Enjoy The Summer. *** Great Space For a Growing Family *** Great Opportunity For You To Lock In Now So You Can Move And Settle Down Before New School Year Starts *** (id:59911)
Century 21 Atria Realty Inc.
4104 - 55 Charles Street E
Toronto, Ontario
Experience Luxury Living At 55C Bloor Yorkville Residences On Charles Street East, Toronto. Two Bedroom Two Bathroom Suite With A Large Balcony And South Views. This Award-Winning Address Features A Grand Lobby, 9th-Floor Amenities Like A Spacious Fitness Studio, Co-Work/Party Rooms, And An Outdoor Lounge With BBQs And Fire Pits. The Top-Floor C-Lounge Offers Stunning Skyline Views, A Caterer's Kitchen, And An Outdoor Terrace. Fantastic Location Minutes To Bloor/Yonge Subway Station, Yorkville, U Of T, Restaurants, Groceries And Everything! (id:59911)
Bay Street Group Inc.
333 - 30 Tretti Way
Toronto, Ontario
Tretti Condos In Clanton Park! One Bedroom Condo with Modern finishes, generous size primary bedroom and large balcony. Prime Location At Wilson Ave & Tippett Road, Just Steps Away From Wilson Subway Station. Minutes Away From Hwy 401, Shops, Restaurants, And Much More! Less Than 10 Minute Drive To Yorkdale Shopping Centre. Surrounded By An Abundance Of Green Space, A Central Park and all basic amenities. (id:59911)
Property.ca Inc.
3615 - 251 Jarvis Street
Toronto, Ontario
Stunning 1+1 Unit Located In The Heart Of Downtown Toronto. Clear East View With Open Concept Living / Dining Area. Everything Is Next To Your Step. Close To Ryerson University, George Brown, Hospital, Yonge & Dundas Subway, Eaton Center Restaurants, And Shops Entertainment. Excellent Amenities Featuring 24/7 Concierge. Outdoor Terrace, Swimming Pool, Bbq, Party Room Gym, Library. Pictures For Reference Only, Subject to our existing Property. (id:59911)
Avion Realty Inc.
302 - 42 Camden Street
Toronto, Ontario
Welcome To Zen Lofts, A Beautiful Boutique Building Nestled On Desirable Street In The Fashion District/Downtown Toronto, Featuring Only 35 Units And Rarely Available! Perfect For The Urban Dweller, This Unit Offers Open-Concept Living With Lofty Concrete Ceilings, Providing A Cool and Modern Vibe For Its Owner. Cook In Style In Your Spacious Kitchen, Open to Your Light-Filled Living/Dining Area That Boasts Floor-To-Ceiling Warehouse-Style Windows With A Sliding Door Walkout To Your Large Personal Terrace, Where BBQs Are Allowed, Transforming It Into An Extended Living Space For Entertaining, Relaxing, And Enjoying! Your Primary Bedroom Has A Large Closet And Natural Light, Sharing The Same Ambiance Featured Throughout, Plus A 4-Piece Bathroom And In-Suite Laundry To Complete The Space. Zen Lofts Is Pet-Friendly With A Dog Park Just Across The Street, Steps To The Newly Opened Waterworks Food Hall, 1 Minute Away From Ace Hotel, 3 Minutes To The Spadina Streetcar, The Vibrant Energy Of Queen St W, And Tons More As You're Surrounded By Everything Offered In This Incredible City. Must Be Seen -- This Unit Won't Last Long!! (id:59911)
Rare Real Estate
3504 - 28 Wellesley Street E
Toronto, Ontario
This Is For the Master Bedroom With En-suite Bathroom Only Until Aug 30th 2025. Luxury Vox Condo 35th Floor 2Br+1Den 2Bath. Super Convenient Location! Less Than 50M To Yonge/Wellesley Subway Station. 24/7Concierge. Fully Equipped Gym & Terrace. Walks To UofT, Ryerson/TMU & Eaton Centre! Great Layout With 2 Br+1 Den With All Furniture Provided. Corner Unit. Bright Floor-To-Ceiling Windows, Overlooking The Unobstructed South View ***Master Br With En-suite Bathroom Available For Lease, Share Kitchen with UofT Student (Male). Short Term Lease To Aug 30th, 2025. (id:59911)
Homelife New World Realty Inc.
604 - 555 Yonge Street
Toronto, Ontario
Spacious And Functional One Bedroom In Toronto's Core With No Wasted Space. Oversized Bedroom Big Enough For A King Mattress. Walk-In Closet With Tons Of Storage Plus A Locker On The Same Floor For Convenience. Steps To Subway, Parks And Restaurants With Every Amenity You Could Ask For. Full Size Appliances Throughout. Perfect For The Young Professional. Dog Prohibited, Cats Allowed. Pet Restrictions: Dogs Prohibited, Cats Permitted. Staged Photos From Previous Listing. (id:59911)
RE/MAX West Realty Inc.
1007 - 82 Dalhousie Street
Toronto, Ontario
One Yr New East Facing One Plus Den and Two Bath Unit Situated In The Heart Of DowntownToronto Core At Church St & Dundas St. Large Floor-To-Ceiling Windows. Efficient And Functional Layout Featuring An Open Concept Living And Dining, Modern Kitchen With Built-In Appliances, Spacious Bedroom With Large Closet And Den Can Be Used as 2nd Br, Nearly Perfect Walk Score. Steps Away From Toronto Metropolitan University, University Of Toronto & George Brown College. Convenient Access To TTC/Subway Station, Eaton Center, Yonge-Dundas Square,City Hall, Restaurants, Hospitals, And Shops. (id:59911)
Sutton Group - Summit Realty Inc.
3402 - 88 Harbour Street
Toronto, Ontario
Deluxe Harbour Plaza Residences by Menkes. Direct Access To Underground PATH Connecting Downtown Core & Union Station, Scotia Arena, Etc. Rare Find Corner Unit W/ Wrap Around Balcony - Amazing Lakeview & Gorgeous City Night Scene. Upscale Neighbourhood, Steps ToHarbourfront, CN Tower, Togers Centre, Financial + Entertainment Districts. Elevator To Longos, Shops & Cafe. Carefree Downtown Living Or Superior Investment. (id:59911)
Century 21 King's Quay Real Estate Inc.
814 - 350 Seneca Hill Drive
Toronto, Ontario
Motivated seller & Priced to sell!! Large 2 bedroom condo in Prime North York Location near Don Mills & Finch. 850 square feet (as per Mpac). Excellent value for the money for young family or great investment! Bright east facing exposure with a large balcony . Beautiful Kitchen with upgraded white cabinets & eat-in breakfast area. Upgraded laminate flooring throughout. Spacious living & dining room. Ensuite laundry. Excellent location close to top Schools, Seneca College, parks, Supermarket, Shopping, Fairview Mall, Minutes To 401/404/DVP and Don Mills TTC subway station. Low Maintenance Fees that Includes Heat, Water & Hydro, Cable TV & Internet (value worth almost $200/Month). Amazing condo Facilities that includes Pool, Tennis, Squash, Gym, Playground, & Daycare. (id:59911)
Century 21 Atria Realty Inc.
206 - 199 Front Street
Belleville, Ontario
Second floor commercial condo available in the heart of Downtown Belleville's renowned Century Village! This 1605 sqft unit presents a fantastic opportunity for an end-user looking to establish their business down the road or an investor entering the commercial market. This unit is currently subdivided and comes with 2 successful tenants. Annual condo fees cover utilities, making this a straightforward investment. Landlord pays condo fees. Located in Belleville's bustling Downtown core, this prime location benefits from high traffic and exceptional visibility, ideal for any business venture. 2025 rent: $28,560.00, 2025 common fees: $22,759.92, 2025 taxes: $8,582.27 (id:59911)
RE/MAX Quinte Ltd.
390 County Road 25
Prince Edward County, Ontario
Looking for your own slice of bliss in Prince Edward County? This vacant lot is just over 3 acres and sits on a quiet road. The well and entrance are already in place. There is a cleared area perfect for your new build or just to delight in nature as you listen to the birds and catch site of deer and wild turkeys. Wander across the road to one of the area's celebrated wineries. A short drive takes you to Picton where you can enjoy shopping, the theatre and fine dining. Stop dreaming and become part of the growing community of entrepreneurs and artisans who make their home in the County. (id:59911)
Harvey Kalles Real Estate Ltd.
207 - 199 Front Street
Belleville, Ontario
Second floor commercial condo available in the heart of Downtown Belleville's renowned Century Village! This 1109 sqft unit presents a fantastic opportunity for an end-user looking to establish their business down the road or an investor entering the commercial market. This unit is currently rented to a successful tenant. Annual condo fees cover utilities, making this a straightforward investment. Landlord pays condo fees. Located in Belleville's bustling Downtown core, this prime location benefits from high traffic and exceptional visibility, ideal for any business venture. 2025 rent: $19,975.68, 2025 common fees: $14,164.32, 2025 taxes: $6,137.05. (id:59911)
RE/MAX Quinte Ltd.
72 Cedar Street
Belleville, Ontario
Great 3 bedroom starter home in a convenient downtown location. Original hardwood floors, formal dining room, main floor laundry, updated windows, newer shingles, and a brand new natural gas furnace to be installed. The exterior has a covered front porch, a rear deck fenced for privacy, and a single car garage/workshop. Quick possession possible. ** This is a linked property.** (id:59911)
RE/MAX Quinte Ltd.
23 Aberdeen Street
Stirling-Rawdon, Ontario
For Rent Full Home in a Desirable Newer Neighbourhood Welcome to this bright and spacious full home available for rent in a sought-after, newer neighbourhood just 20 minutes to Belleville or Trenton. This open-concept bungalow features 2 generously sized bedrooms, 2 full bathrooms, and a modern layout ideal for comfortable living. Enjoy the convenience of a double car garage, a paved driveway, and a fully fenced backyard perfect for relaxing or entertaining. A fantastic opportunity for those seeking a quiet, well-maintained home in a family-friendly community. (id:59911)
Royal LePage Proalliance Realty
48 Meadowview Lane
Prince Edward County, Ontario
Welcome to this charming turnkey cottage at 48 Meadowview Lane, a peaceful escape in Prince Edward County. Tucked away in the vibrant Athol community, just steps from the sparkling shores of East Lake, 48 Meadowview Lane offers an inviting blend of comfort, convenience, and laid-back seasonal living. This detached bungalow-style condo features 850 square feet of thoughtfully laid-out space, perfect as a weekend retreat, income-generating rental, or serene summer getaway. Inside, you'll find a bright and functional open-concept kitchen and living area, ideal for gathering with family or enjoying quiet evenings at home. Two generously sized bedrooms and a full 4-piece bathroom ensures comfort for guests or family, while the screened-in porch offers a relaxing space to take in the sounds of nature or sip your morning coffee. This turnkey cottage also includes in-suite laundry, wall-mounted air conditioning, and maintenance fees that cover water, cable TV, parking, and common elements, all contributing to easy, worry-free ownership. Enjoy everything this resort-style community has to offer: a swimming pool, playground, putting green, basketball court, and both tennis and pickleball courts. You'll also love that this cottage is the closest to the fenced-in dog park, making it a standout for pet lovers. Plus, with deeded access to East Lake, you'll have the luxury of enjoying water views, private dock access, and leisurely strolls along a natural shoreline without the upkeep of a traditional waterfront property. Whether you're looking to unwind, invest, or explore all that Prince Edward County has to offer, 48 Meadowview Lane is a rare opportunity to own a slice of paradise in one of Ontario's most desirable destinations. (id:59911)
Exp Realty
1032 Burr Road
Prince Edward County, Ontario
Discover the art of elevated living in this custom-built luxury home, where timeless design meets modern convenience. Located on over 3 acres in sought-after Hillier, this 5-bedroom, 3-bathroom residence showcases meticulous attention to detail and artisan finishes throughout the almost 4000 square foot plan. From the grand vaulted ceilings to the light-filled open-concept layout, every space has been thoughtfully designed for both comfort + style. At the heart of the home is a chef-inspired kitchen featuring a walk-in pantry and exquisite millwork by renowned local craftsmen, a testament to the home's commitment to quality and local artistry. Luxury selections throughout: Silestone velvet et noir quartz counters, custom oak stained cabinetry, antique gold fixtures, white oak floors just to name a few. The kitchen overlooks the open concept dining room + living room anchored w/a large floor to ceiling fireplace. This spacious main level provides an effortless flow, perfect for entertaining or relaxing w/family. The primary suite offers a peaceful retreat w/upscale finishes + spa-like amenities, walk-in closet, double wall hung vanity & separate water closet while additional bedrooms are ideal for guests, children, or a home office. An exceptional bonus awaits below: The expansive basement will be completed upon closing, adding significant living space that includes two additional bedrooms, a full bathroom, and a generous recreation area complete w/a wet bar ideal for hosting friends, creating a home theatre, or designing the ultimate game room. Functionality + workspace were not overlooked in this custom build. 10KW hardwired generator offers peace of mind while a large 2 car garage w/oversized double glass doors provide abundant storage space offering direct entry to the mud room w/built ins & main floor laundry. Whether you're seeking sophistication, functionality, or the perfect place to gather, this property delivers it all w/unmatched craftsmanship + luxury. (id:59911)
Keller Williams Energy Real Estate
00 Bellamy Road
Cramahe, Ontario
Dream big on this waterfront parcel! A rare opportunity to own 82.8 acres of pristine land with over 1300 feet of direct waterfront on Lake Ontario AND a generous building envelope. Get away from the hustle and bustle and retreat to your very own private, peaceful sanctuary surrounded by nature's beauty. Whether you're envisioning a custom-built estate, a family retreat, or a long-term investment, this expansive property offers unmatched potential. With breathtaking views, mature trees, wetland habitats, open fields, and endless possibilities for outdoor living, this is the ideal canvas for your dream lifestyle. Situated between Brighton and Colborne, this property offers easy access to the 401, nearby amenities, trails and parks. This is more than a property, its a lifestyle. Buyer to do own due diligence as to their intended use. (id:59911)
Royal Heritage Realty Ltd.
22 Pauley Road
Stirling-Rawdon, Ontario
Welcome to 22 Pauley, a charming 2-storey home, perfect for first-time buyers or people looking to downsize. With an open concept main level floor plan with woodstove and a newer ductless heat and AC unit. Large eat-in kitchen with lots of counter space, ceramic tile flooring, and all Frigidaire appliances. (fridge, stove and dishwasher.) A large four-piece bathroom with main level laundry, which includes a newer front-load washer & dryer. The great oversized wrap-around deck, complete with exterior speakers and lighting, looks to be a highly used summer feature. Upstairs, you have two large bedrooms, with the South-facing bedroom having its own balcony accessed through sliding glass doors. A smaller third bedroom has a huge walk-in closet. A second split ductless heat/ AC unit was installed upstairs. Other updates include hardwood flooring, windows, electrical panel, metal roof, granite vanity in bathroom, tile flooring, and kitchen counter. Outside is a massive 29 x 15 foot 2-storey garage/workshop with power & an adorable little shed which would make a great chicken coop at the back of the yard. Even with the two outbuildings, there is plenty of open space on this generous lot & many splendid features in this three-bed, 1,428 sq. ft. home. The property is currently vacant and easy to show. Quick closing is possible. Home and chattels are being sold AS IS, due to the owner never having lived there. (id:59911)
RE/MAX Quinte Ltd.
4 Old Carling Road
Carling, Ontario
HIGHLY MOTIVATED SELLERS are ready to move; bring your offer! Embrace peaceful rural living without giving up modern comfort or style. Built in 2023, this thoughtfully designed 4-bedroom, 2-bathroom bungalow offers the best of both worlds set on a spacious 1.6+-acre lot in the Township of Carling, just minutes from Parry Sound and the sparkling shores of Georgian Bay. Step inside and feel right at home in the bright, open-concept living space where the kitchen, dining and living room come together effortlessly. Large windows let the light pour in, while clean lines and modern finishes bring a fresh, welcoming feel perfect for cozy nights in or gathering with friends and family. Designed with care, the layout offers privacy where it matters most. The primary suite is tucked away with its own walk-in closet and sleek 3-piece ensuite, while three additional bedrooms and a 4-piece bath sit on the opposite side of the home ideal for kids, guests or creating that dream home office. Every day comfort shines through thoughtful touches like heated floors in select areas, and when the day winds down, the southwest-facing deck is the perfect spot to take in the sunset with a glass of wine or your morning coffee. An attached double-car garage with inside entry makes life a little easier, while the partial basement with its roll-up overhead door and man door access offers the perfect place to store your outdoor equipment, tools and toys. Bonus: Vianet Fibre Internet is now installed to the house, keeping you connected even in the quiet of the country. (id:59911)
Royal LePage Team Advantage Realty
14 Hennessey Crescent
Kawartha Lakes, Ontario
Introducing your dream home, in the prestigious Ravines of Lindsay! This stunning 2+2 BUNGALOW offers over 3,000 square feet of luxurious finished living space, perfect for families of all sizes! Enjoy open-concept living space, perfect for entertaining guests or relaxing with family. Impress with your modern gourmet kitchen complete with top-of-the-line appliances, ample storage space, and a large island. This home offers four generously sized bedrooms, including two main floor suites, each with a private ensuite bathroom. The grand, fully finished, basement features a recreation room, additional bedrooms, and a full bathroom, adding so much space for extended living , or harmonious multi-generational living. Find function with a conveniently located laundry room on the main floor and unwind in your own private oasis, perfect for outdoor entertaining and relaxation. Experience the epitome of modern living in one of Lindsay's most sought-after neighbourhoods! (id:59911)
Royale Town And Country Realty Inc.
29599 Hwy 62 N
Hastings Highlands, Ontario
Three bedroom town bath home with detached 2 car garage in desired Birds Creek. This home has had a new roof plus garage in 2021, new propane furnace + central air (2022), new garage doors (2022), most windows & deck (2022). All the big items have been replaced. Come have a look-this property is priced to sell!! (id:59911)
Century 21 Granite Realty Group Inc.
257 Elmbrook Road
Prince Edward County, Ontario
This custom built home has been loved and cared for and it shows from the beautiful landscaped yard, gardens and inground pool to the solid bones of a well built, unique home. Main floor offers kitchen and dining area that leads into a huge living room with 2 storey ceilings, hardwood floors and gorgeous real wood exposed beams. Second floor is an open hall looking down into the living area with the primary bedroom, bath and another large bedroom. Both bedrooms have a walkout to a 2nd storey balcony with pastoral views of your 11+ acres. Walk out basement is finished as a recroom with an additional space for laundry/utility. Your paved driveway leads to the huge detached garage and an in-law suite at the back with tons of income potential! 11+ acres with 400' of road frontage. Possible severance. (id:59911)
RE/MAX Quinte Ltd.
80 Oakes Avenue
Oshawa, Ontario
This beautifully renovated 2-bedroom legal basement unit, completed in 2021, offers modern finishes and plenty of space. Both bedrooms feature large closets, and the unit comes with one parking spot on the north side of the driveway. With a private entrance and in-suite laundry, you'll enjoy added privacy and convenience. The good sized open-concept kitchen seamlessly flows into the living room, making it perfect for ease-of-use and relaxation. The kitchen is equipped with sleek stainless steel appliances, while the laminate flooring throughout adds a contemporary touch. Unit has been professionally cleaned and is in the process of being freshly painted, ensuring its in pristine condition. No backyard access at this point. Ideally located near the 401/407, public transit, schools, parks, and shopping, this unit provides easy access to everything you need. Tenants will be responsible for 40% of the utilities (electricity, gas, and water). (id:59911)
RE/MAX Rouge River Realty Ltd.
362 Marion Avenue
Oshawa, Ontario
Looking to build equity? 3 bedroom brick bungalow situated on a premium lot backing onto Nipigon Park. Spacious main floor layout with 3 good size bedrooms, large living room and eat in kitchen. Kitchen leads straight to the 4 season heated solarium overlooking the lush backyard. Over 1200 sq ft basement awaiting your personal touch. Driveway parks 3 vehicles with a covered carport. Accessibility ramp at front door. Home features good windows, newer gas furnace & central air conditioner, good roof shingles. Property is in a great area with good schools, parks. Close to the Oshawa Centre, bus and transit lines. Perfect opportunity for ambitious Buyers looking to build sweat equity and those looking for a bungalow in a safe area. (id:59911)
RE/MAX Hallmark First Group Realty Ltd.
418 Mountain Brow Boulevard
Hamilton, Ontario
Welcome to 418 Mountain Brow Blvd, where it’s all about the view!!! Sought after location rarely offered for sale with breathtaking panoramic views of the city, lake and beyond! This exceptional mid-century style home is sure to impress you with its split-level design, offering clean lines and oversized windows offering amazing views from all angles. Entering the home you will find an oversized welcoming foyer leading you to the massive family room with floor to ceiling stone wood burning fireplace and vaulted ceilings. The eat in kitchen boasts plenty of modern cabinetry, centre island and appliances are included. There is a formal living room and dining room, a perfect area to entertain guests. The bedroom level has a 4 piece bath and three spacious bedrooms including the primary bedroom with a large walk in closet and beautiful ensuite bath. The lower level has a 2 piece bath and a large rear foyer and entrance to the yard, offering a great opportunity for inlaw potential. The basement level has a large recroom with wood burning fireplace, a 3 piece bath, very large storage room and laundry room. There’s no need to vacation with a yard like this one…with a inground pool and large multi level deck, a perfect area to entertain family and friends! Just outside your front door enjoy the mountain brow walkway….don’t miss out on this opportunity to own this beautiful home! (id:59911)
RE/MAX Escarpment Realty Inc.
175 Council Crescent
Ancaster, Ontario
Welcome to this charming 3-bedroom sidesplit nestled in a quiet, family-friendly Ancaster neighbourhood! Perfectly situated just minutes from top-rated schools, shopping, restaurants, & easy highway access, this home offers comfort, space, & convenience. Step inside to a bright & inviting living room filled with natural light from large windows, complemented by updated flooring (2017) & fresh paint (2025). The spacious kitchen, updated in 2011, provides plenty of room for cooking & entertaining. Downstairs, a cozy rec room with a fireplace makes the perfect spot to relax or host family movie nights. This well-maintained home features many updates over the years including windows & doors (2009), a new roof with 25-year shingles (2011), AC & furnace (2014), & a carport converted into a fully functional 1-car garage—ideal for storage or workshop use. Enjoy the outdoors in the fully fenced, generously sized backyard—great for pets, kids, or summer barbecues. Whether you're a first-time buyer, downsizer, or growing family, this Ancaster gem offers great value in a sought-after location. Don’t miss your chance to call this one home! (id:59911)
Michael St. Jean Realty Inc.

