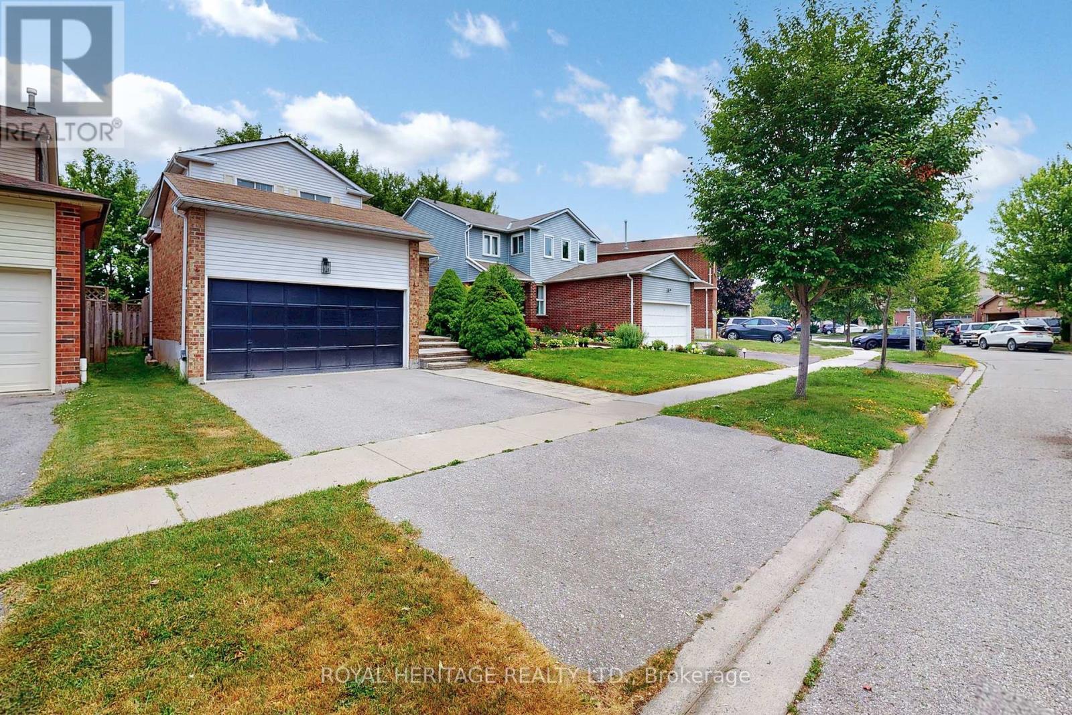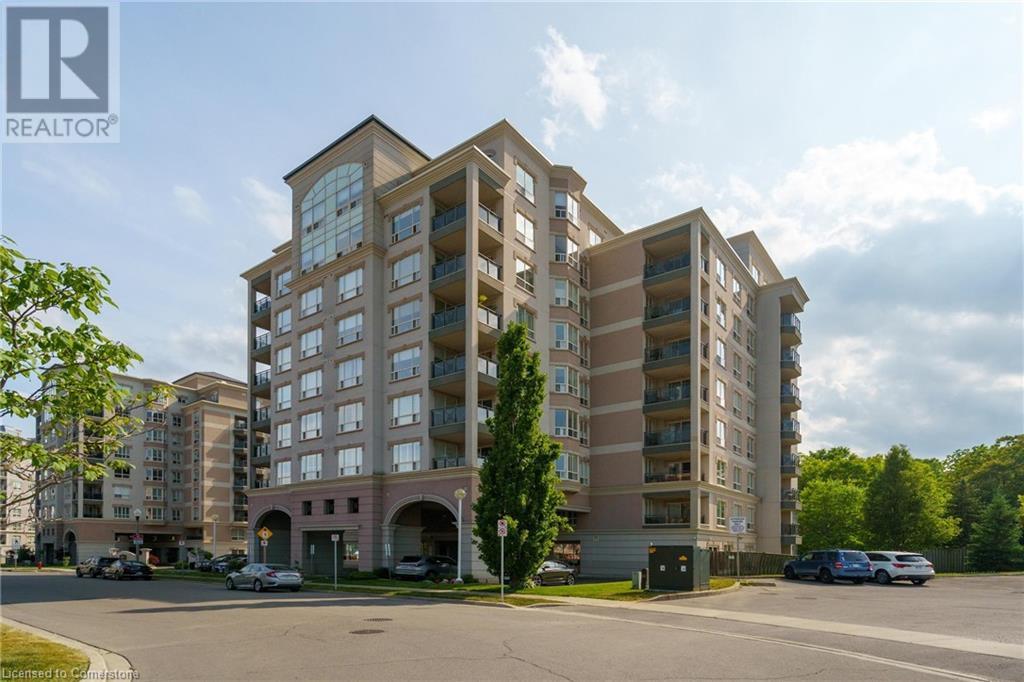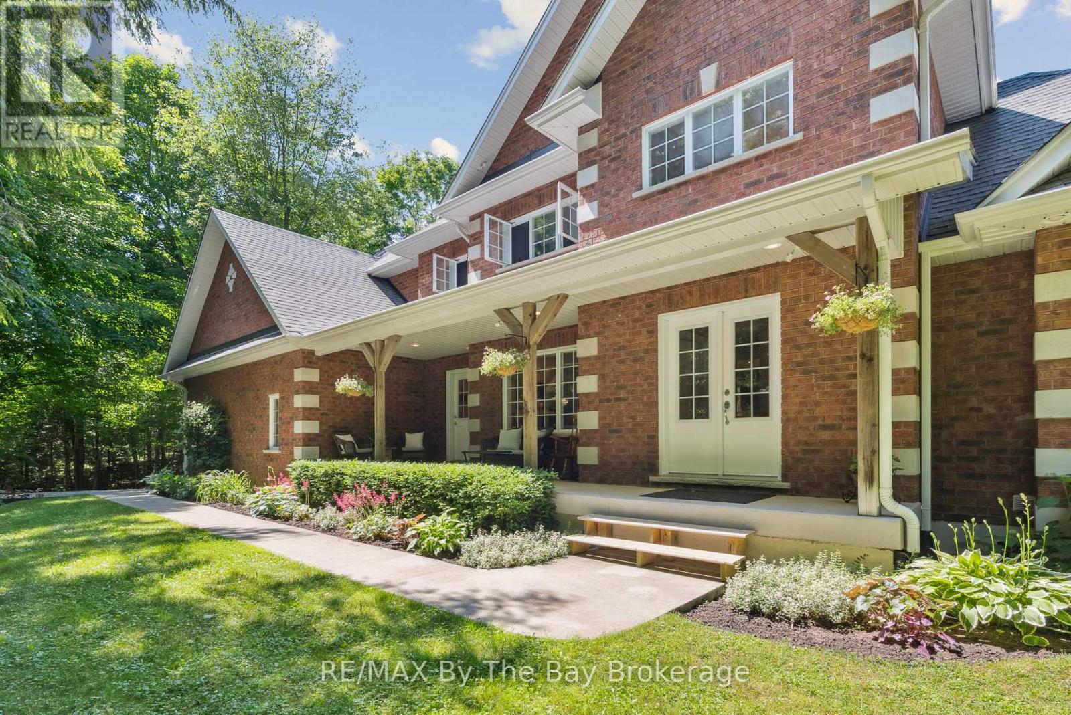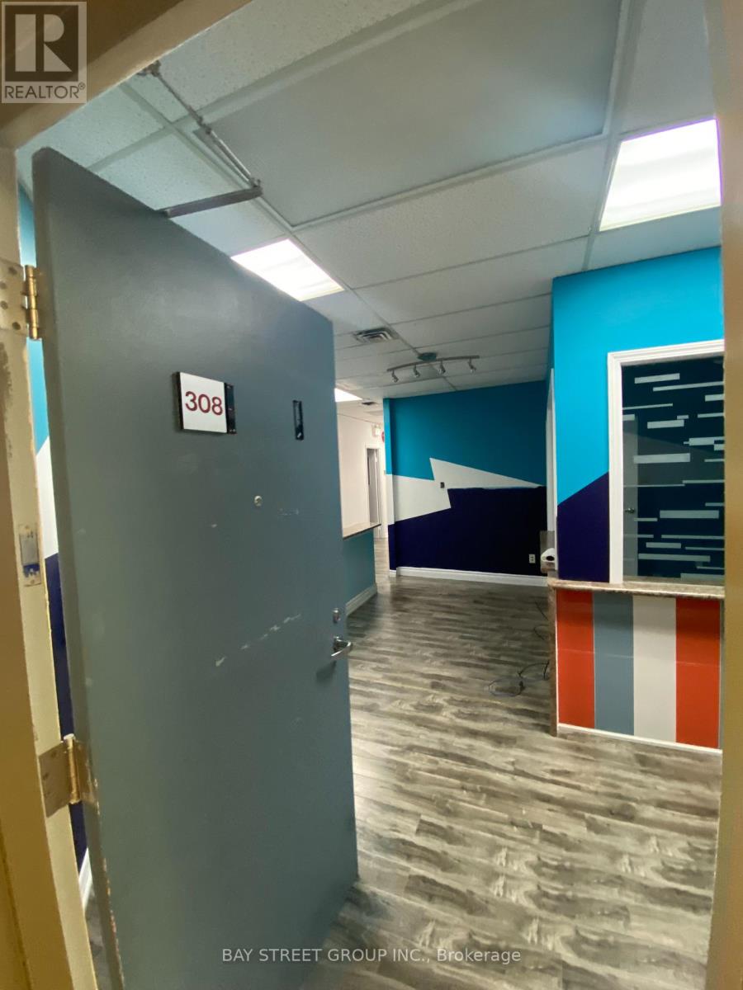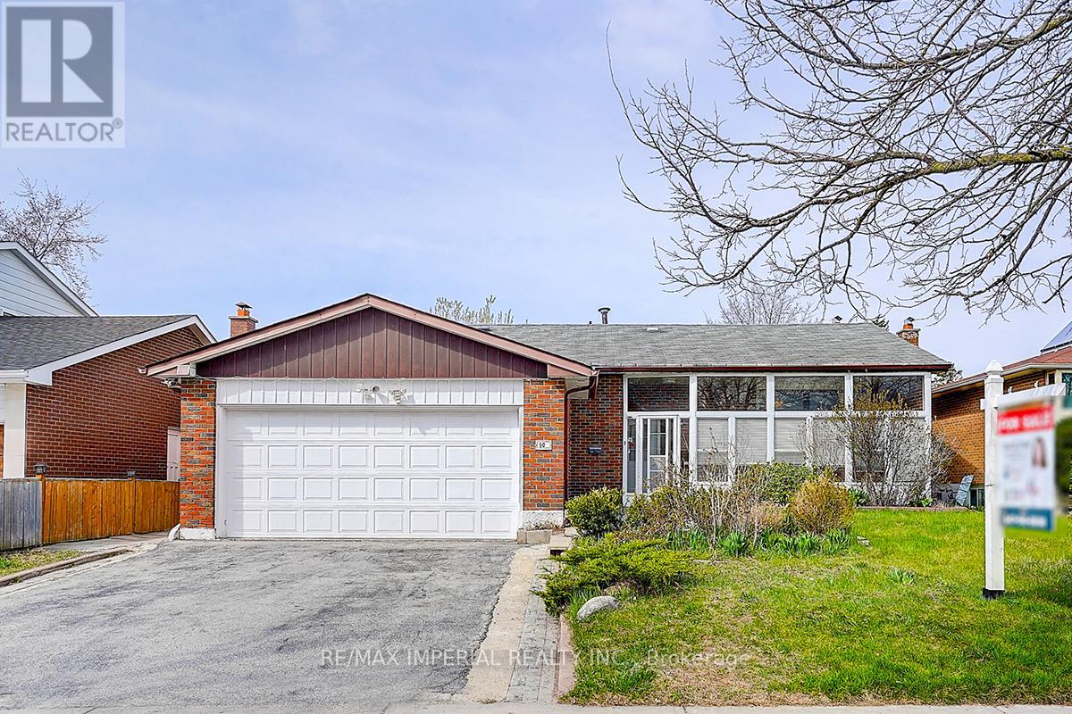20 Reed Drive
Ajax, Ontario
Welcome To 20 Reed Drive, Ajax! *** Check 3-D Tour***This Beautifully Maintained Detached Home Offers The Perfect Blend Of Space, Comfort, And Convenience In A Family-Friendly neighborhood. Featuring 4 spacious bedrooms plus a main-floor office, The Office Could Be Converted Into A 5th Bedroom If Desired, This Home Is Ideal For Growing Families Or Remote Professionals. Step Inside To A Bright And Functional Layout, Complemented By 4 Well-Appointed Ashrooms And A Fully Finished Basement Perfect For a Recreation Area, Home Gym, Or Extended Family Living. The Modern Kitchen Flows Seamlessly Into The Dining And Living Areas, Making It Perfect For Entertaining. Enjoy The Convenience Of A 2-Car Garage, A Private Driveway, And A Fully Fenced Backyard Ideal For Kids And Pets. This Home Backs Directly Onto Roland Michener Public School And Park, Providing Green Vews And Easy Access For Families. It's Also Just Steps From Notre Dame Catholic Secondary School With French Immersion, Making It A Top Location For Education-Minded Buyers. Located In A Prime Ajax Location, You're Also Minutes From Additional Schools, Shopping, Transit, Highway 401, And Walking Distance To The Ajax GO Station For Easy Commuting. (id:59911)
Royal Heritage Realty Ltd.
4000 Creekside Drive Unit# 405
Dundas, Ontario
Welcome to the Classy Corner Tweedsmuir Suite! This exquisite 1,264 sq. ft. residence is nestled in the heart of historic Dundas and offers refined living with every modern comfort. The gourmet eat-in kitchen features custom cabinetry, granite countertops, and elegant marble tile flooring—perfect for both casual dining and entertaining. The sun-drenched living and dining area, complete with a cozy fireplace, is framed by expansive picture windows and opens onto a private balcony with serene views of Spencer Creek’s lush, natural landscape. Rich dark hardwood floors and sophisticated crown molding flow throughout, enhancing the timeless appeal of the home. A serene primary bedroom features a walk-in closet and a luxurious four-piece ensuite boasting a marble-topped vanity which is mirrored in the equally stylish main three-piece bath. A second bedroom and versatile den provides the ideal space for a home office or reading nook, while generous closet space and in-suite laundry add everyday convenience. The 4000 Creekside building offers refined amenities including a welcoming lobby and library, fitness room, party room, and secure underground parking (B12) with locker (B42). Enjoy peaceful living just a short stroll from the boutique shops, cafés, and restaurants of downtown Dundas. (id:59911)
RE/MAX Escarpment Realty Inc.
Lower - 24 Glenshaw Crescent
Toronto, Ontario
Rare Lease Opportunity of a Fully renovated 2-Bedroom Lower-Level Lease in Prestigious Parkview Hills! Don't miss this rare opportunity to live in one of East Yorks most sought-after neighbourhoods! This beautifully renovated 2-bedroom lower-level suite in Parkview Hills offers modern finishes, exceptional space, and unbeatable convenience in a peaceful, family-friendly community. Step into a bright and spacious living area featuring large above-grade windows that fill the space with natural light, a true rarity in lower-level units. The new contemporary kitchen is both functional and stylish. The layout includes two generously sized bedrooms, a modern 3-piece bathroom, and a dedicated walk-in laundry room for added convenience. This Prime Location is Minutes to Taylor Creek Park & Ravine trails, just minutes from the Danforth, DVP, and downtown Toronto. Tenant responsible for 40% of utilities. (id:59911)
Royal LePage Signature Realty
Upper - 24 Glenshaw Crescent
Toronto, Ontario
Rare Lease Opportunity for a fully renovated main floor of a 3-bedroom bungalow in Prestigious Parkview Hills! Located on a quiet, tree-lined street nestled in one of East Yorks most desirable and family-friendly enclaves! This stunning home offers the ideal combination of modern design, natural light, and suburban tranquility. Step into a bright and spacious living area with large windows that flood the space with sunlight, creating a warm and welcoming atmosphere. The contemporary brand new kitchen is a chefs dream, featuring quartz countertops, stainless steel appliances, stylish tile backsplash, and plenty of cabinetry for storage. Each of the three bedrooms is generously sized, complete with closet space and large windows. The elegantly renovated bathroom features a modern vanity, tiled walls, and a glass-enclosed shower that adds a touch of luxury. Additional highlights include private ensuite laundry, 1 dedicated driveway parking space, and a fully fenced backyard with patio. This Prime Location is Minutes to Taylor Creek Park & Ravine trails, just minutes from the Danforth, DVP, and downtown Toronto. Tenant responsible for 60% of utilities. (id:59911)
Royal LePage Signature Realty
19 Gillespie Trail Se
Essa, Ontario
Welcome to your dream home, a stunning all brick custom-built, carpet-free two-storey residence offering nearly 5,000 sq. ft. of finished living space on 2.7 private acres. With 4 spacious bedrooms, 4 bathrooms, and a main floor den that could serve as a 5th bedroom, this home is perfect for families, multigenerational living, or anyone craving space & privacy. From the moment you arrive, you'll be captivated by the mature trees & fresh country breeze. Inside, you're greeted by a breathtaking maple staircase, handcrafted from a tree that once stood proudly on the property. The open-concept main floor offers cherry hardwood flooring & a spectacular floor-to-ceiling stone fireplace with a high-efficiency wood-burning stove insert - a striking focal point. The kitchen is complete with rich cherry cabinetry, granite countertops, a huge walk-in pantry, & a layout designed for those who love to cook & entertain. A walkout leads to a beautiful sunroom and deck that overlook the peaceful backyard. Upstairs features maple hardwood flooring throughout, along with generously sized bedrooms including a luxurious primary suite. The main floor also includes a full laundry room and interior access to a 2.5-car attached garage. The fully finished walkout basement adds incredible flexibility & is complete with a second wood-burning stove, a bar area with sink, and rough-in potential for a kitchenette ideal for an in-law suite. A massive cold room offers excellent storage. A separate 34 x 40 detached shop is fully insulated and wired with 100-amp service. Located just off Simcoe County Road 90 and minutes to Hwy 400, this home combines peaceful country living with commuter convenience. You're within walking distance to Simcoe Forest for swimming, hiking, and outdoor adventure, and close to the Nottawasaga River. Enjoy open views & total privacy with no rear neighbours, no need for window coverings, and the added bonus of being on a school bus route just serenity, space, and nature. (id:59911)
RE/MAX By The Bay Brokerage
G7 - 3850 Finch Avenue E
Toronto, Ontario
Well-Renovated; Retail/Office Unit Facing Finch Ave; Bright Rooms; Convenient To Public Transit; Close To Highway 401 And Highway 404; Free Ample Parking Space For Visitors And Tenants; Water, Gas, Hydro, And T.M.I. Are All Included; One Signage Facing Finch Above The Door Included. (id:59911)
Bay Street Group Inc.
308 - 3850 Finch Avenue E
Toronto, Ontario
Well-Renovated; 6 Rooms plus 1 Reception Area; Convenient To Public Transit; Close To Highway 401 And Highway 404; Free Ample Parking Space For Visitors And Tenants; Water, Gas, Hydro, And T.M.I. Are All Included;Existing Layout Can Be Reconfigured. Pylon Sign Space Available at Cost. (id:59911)
Bay Street Group Inc.
505 - 150 Logan Avenue
Toronto, Ontario
BRAND NEW DIRECT FROM BUILDER - *5% GST REBATE FOR ELIGIBLE PURCHASERS* Charming two bedroom heritage hard loft in the renowned Wonder Condos. Spread over 910sq ft, one of the few hard loft opportunities in Toronto with Tarion Warranty. Boasting South facing views. Exposed steel beams and brickwork throughout tell the tale of the buildings storied past. This former bread factory, includes all modern amenities such as hybrid working stations, fitness centre, and a spacious rooftop terrace. (id:59911)
Century 21 Atria Realty Inc.
110 - 3686 St Clair Avenue E
Toronto, Ontario
Almost New Over 1,000sq ft Townhouse In The Heart Of Scarborough. Large Open Concept Main Floor With 10ft High Ceilings And Bright Lighting Throughout, Perfect For Entertaining. Walkout To Your Private Main Floor Terrace With BBQs Allowed. Second Floor Primary Room Features En Suite With 2 Additional Bedrooms, Perfect For At-Home Office Or Nursery. Steps To GO Station, Scarborough Bluffs, Parks, Restaurants And All The Amenities Scarborough Has To Offer. Be One Of the First To Call This New Townhouse Your Own. (id:59911)
RE/MAX West Realty Inc.
6 Jarrow Crescent
Whitby, Ontario
Welcome to 6 Jarrow Cres! A Rare Executive Offering in Brooklin! Timeless elegance meets thoughtful design in this original-owner Zancor-built home, tucked away on a quiet crescent in one of the most sought-after family communities. Professionally modified by a resident architect from the builders plans, this open-concept home is filled with natural light thanks to its prized southern exposure. Enjoy 2744 sq ft of refined living space with 9 smooth ceilings, vaulted and waffle accents, hardwood floors, pot lights, and expansive sightlines. The chefs kitchen offers stone counters, upgraded cabinetry, premium stainless steel appliances, and a large island. Upstairs, find four generous bedrooms, including a luxurious primary suite with walk-in closet and spa-like 5-pc ensuite. The private backyard oasis is professionally landscaped with mature trees, custom stonework, and interlock - perfect for entertaining or relaxing. Additional highlights include a main floor open concept den and thoughtful architectural upgrades throughout. There is no sidewalk to shovel and the driveway offers extra parking! The full basement has a roughed in bath and a great footprint that awaits your design! Steps from top-rated schools, parks, trails, ravines, and downtown. This is a rare opportunity for a magnificent home in an amazing community! (id:59911)
Royal LePage Signature Realty
B1 - 103 Coleman Avenue
Toronto, Ontario
Newly Renovated Large 1 Bedroom Unit In A Boutique 8 Unit Building. Designer Finishes Throughout With Brand New Stainless Steel Appliances Including A Dishwasher, Ensuite Laundry, Hardwood Floors, Quartz Countertops, Modern Fixtures And Hardware. Secure Building W/ Fob Access And Buzzer System. No Detail Overlooked. Generously Sizes Principal Room And Bedroom! (id:59911)
Bosley Real Estate Ltd.
50 Glendower Circuit
Toronto, Ontario
Large 55 X 110 Lot Bungalow In Demand Huntingwood Area, Separate Entrance To 2 Individualized Basement Apartment Units With Own Kitchen & 3 Pc Bath, Ample Sunlight, All Basement Rooms With Large Above Ground Windows. Steps To School, Park, TTC and all Amenities. Potential Income Investment. (id:59911)
RE/MAX Imperial Realty Inc.
