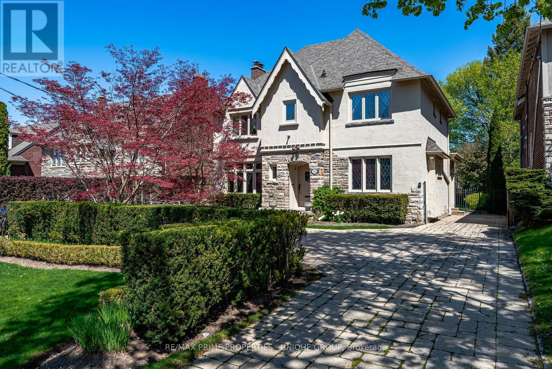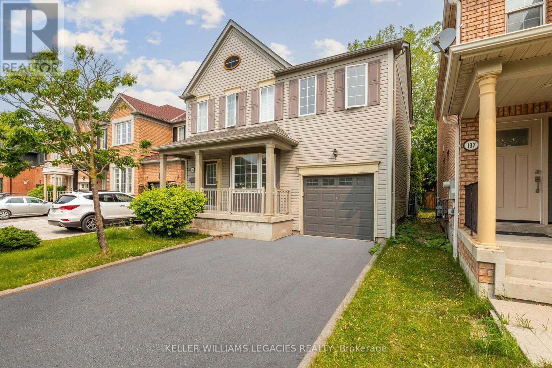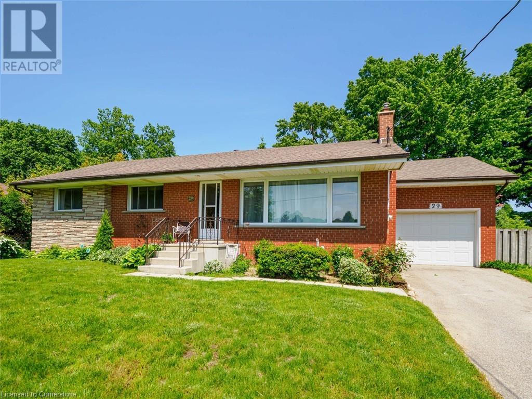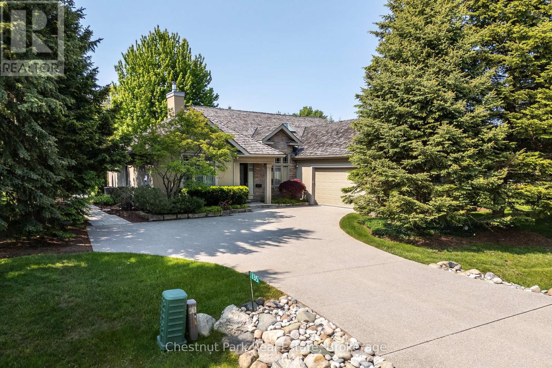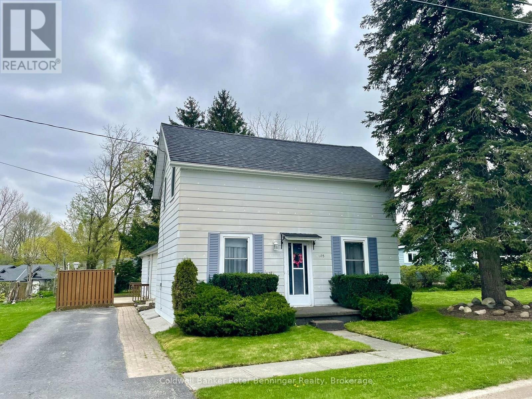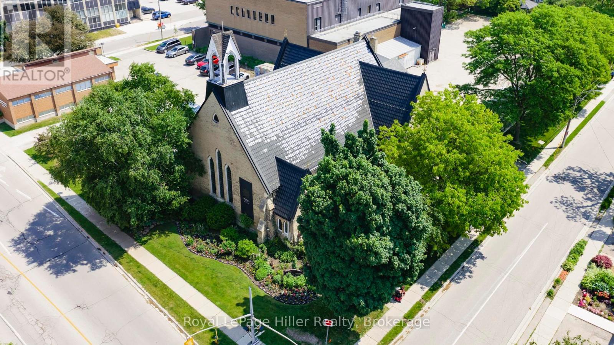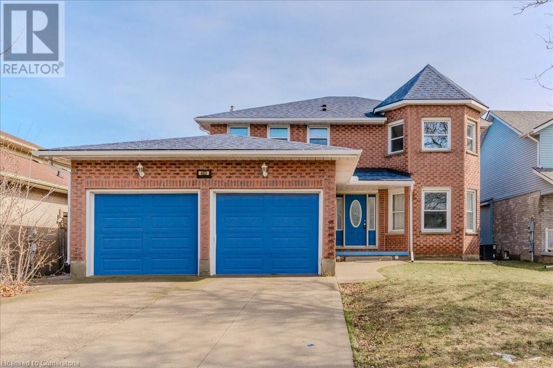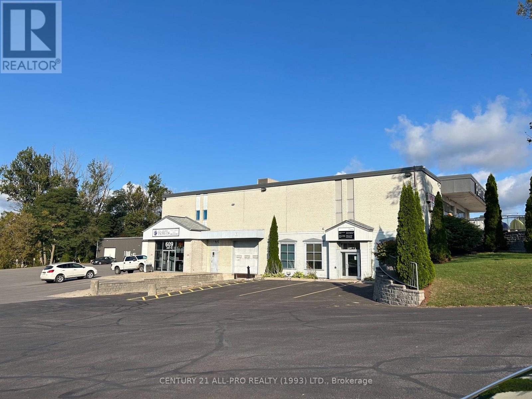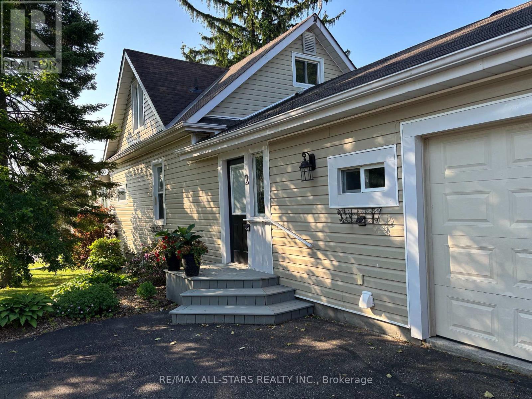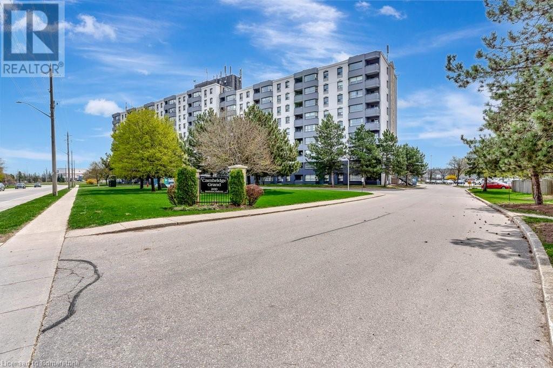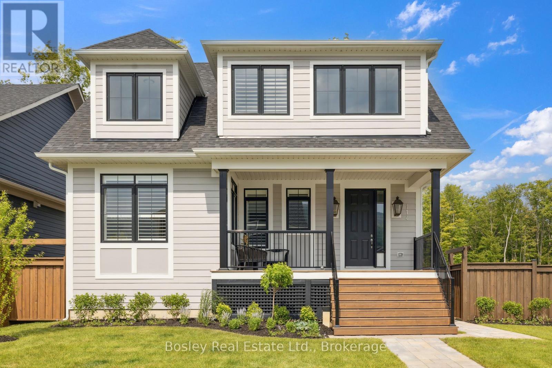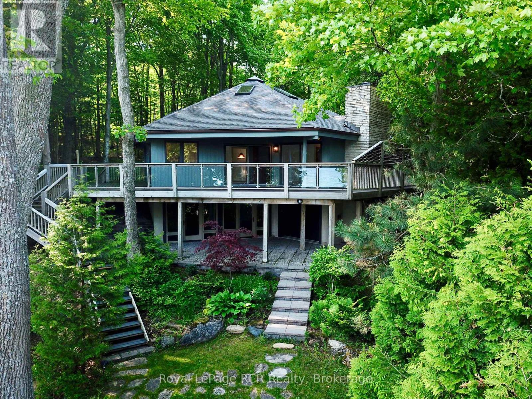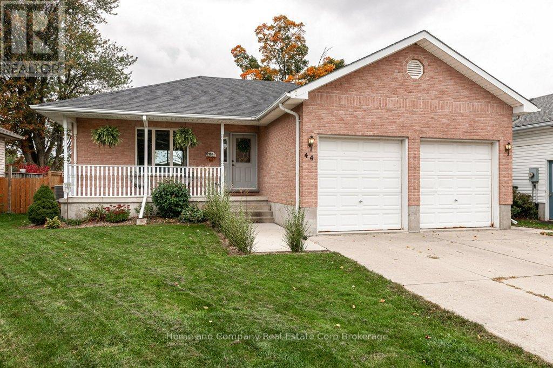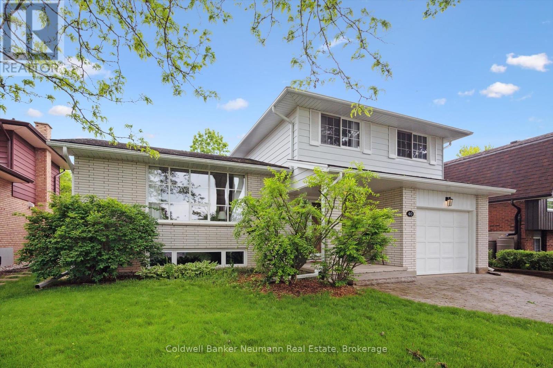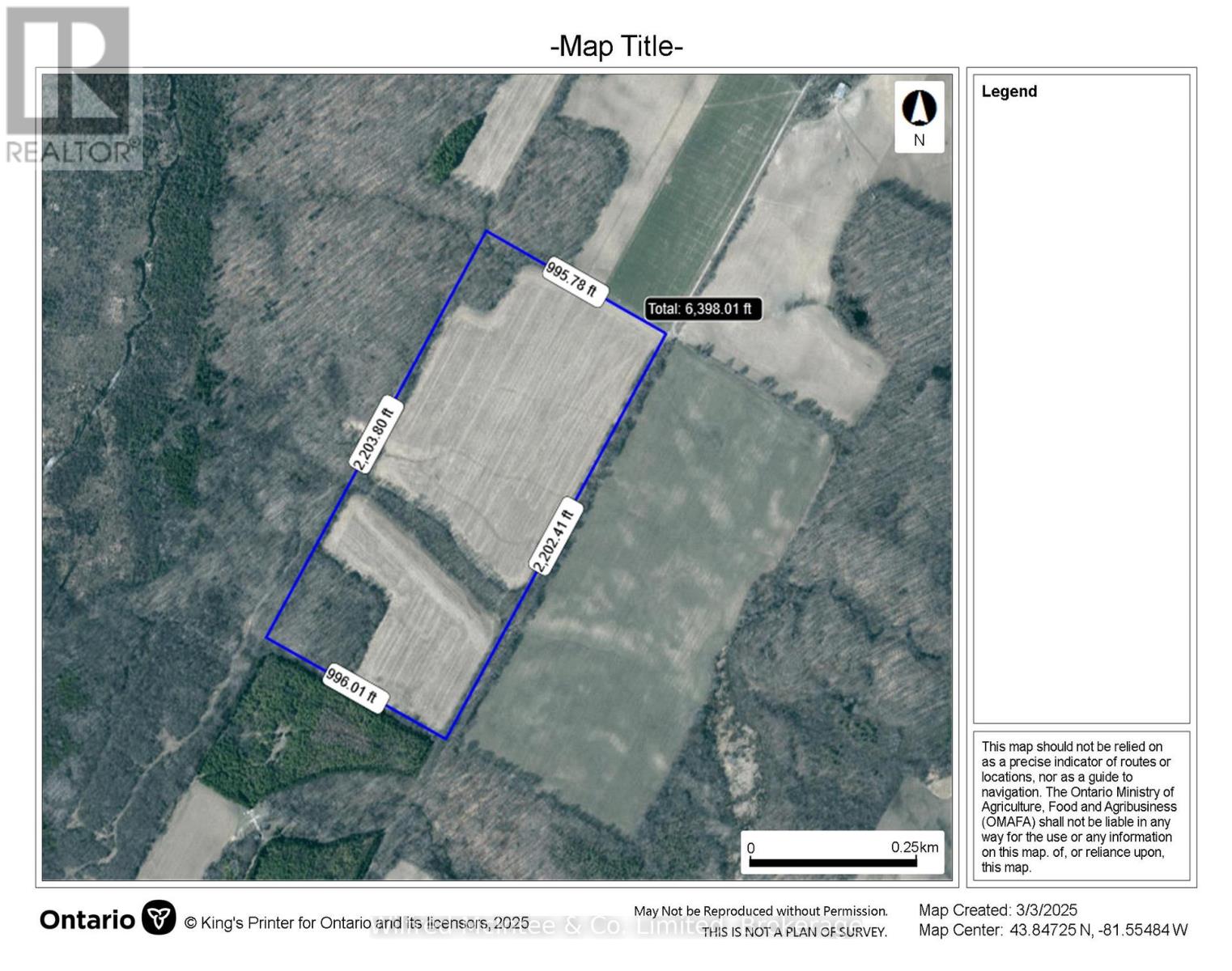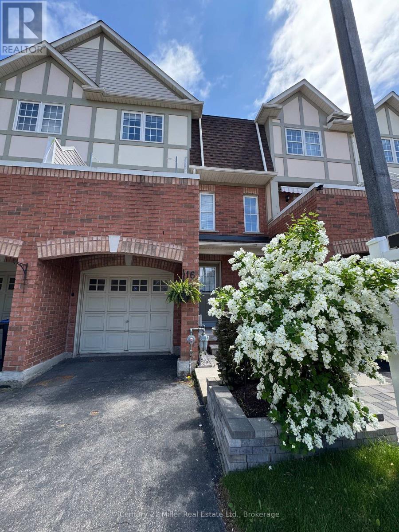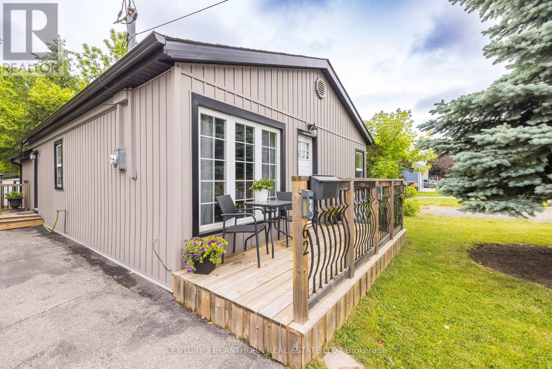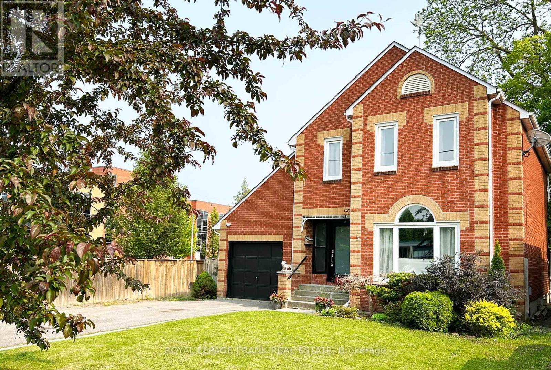115 Glenayr Road
Toronto, Ontario
Open House Sunday June 29th, 2pm - 4pm. Welcome to 115 Glenayr Road. This home has classic charm with modern updates and sits on a 50 x 130 lot. Live in the heart of Forest Hill within walking distance to the Village and ravine trails.The charming front entrance leads to the elegant foyer. On your left, French Doors lead into the formal living room with a gas fireplace. On your right, another set of French Doors leads to the sophisticated Dining room. The hallway straight ahead welcomes you to the spacious and bright family room. This impressive room has a high ceiling, a gas fireplace, and an inspiring view of the backyard sanctuary. There is a casual breakfast room that captures the morning sun and overlooks the modern kitchen with granite countertops, centre island and built-in appliances.The graceful staircase rises to the upper level, where there are five bedrooms. The large Primary Bedroom has a modern four-piece ensuite bathroom and a deep walk-in closet. Directly across the hall are two additional bedrooms and an updated five-piece bathroom. Down the hall is the guest bedroom with a three-piece ensuite and the large fifth bedroom/office with wall-to-wall built-in shelves.The finished lower level features a rec room / home gym with plenty of storage. And for the wine connoisseur, there is a climate-controlled custom-built cellar for 1200+ bottles.The highlight of the private backyard sanctuary is the heated inground pool that captures sunlight all day long. The heated private driveway has parking for 4+ cars. (id:59911)
RE/MAX Prime Properties - Unique Group
135 Mcsweeney Crescent
Ajax, Ontario
Experience refined living in this stylish 2-storey detached home in desirable Ajax. Boasting over 2600sq ft of total living space, bright, open-concept design plus a fully finished lower level, this residence delivers both elegance and everyday comfort. The main floor welcomes you with an open concept layout, a gas-fired fireplace framed by classic built-ins (sold as is) and a chic 2-piece powder room ideal for effortless entertaining. Upstairs, discover three generously proportioned bedrooms, including a primary suite complete with a walk-in closet and private 4-piece ensuite. A second 4-piece bath serves the two additional bedrooms, each thoughtfully sized for versatility. The lower level features pot lights throughout, a spacious fourth bedroom or home office, and ample recreation space ready for family movie nights or a game room setup. Outside, enjoy a large, fully fenced backyard your personal oasis for BBQs, gardening, or unwinding in privacy. Situated near schools, parks, shopping and transit, this home strikes the perfect balance between sophisticated style and everyday convenience. (id:59911)
Keller Williams Legacies Realty
29 Beckett Boulevard
Simcoe, Ontario
Ready for Summer? Charming home on quiet street with an INGROUND POOL! Welcome to this 3-bedroom, 2-bathroom brick bungalow nestled on a quiet mature street. With just over 1300 sq. ft. of main floor living space this home is ideal for families, downsizers, or anyone looking for comfortable one level living. Inside, you’ll find a spacious living room with gas fireplace filled with lots of natural light, formal dining area and an eat in kitchen with door to backyard, making it perfect for gatherings. The partially finished basement offers additional space for recreation or storage and a games room complete with a pool table for hours of enjoyment. The single-car garage provides easy access to the backyard and extra storage. Step outside to your own private backyard retreat! The large, fenced yard boasts a 16' x 32' heated inground pool (new liner 2024), making it an entertainer's dream for those hot summer days. Conveniently located, this home is walking distance to schools, parks, shopping and the hospital. Whether you're relaxing in the pool or walking the quiet neighborhood, this home offers the perfect setting to create lasting memories. (id:59911)
Coldwell Banker Momentum Realty Brokerage (Simcoe)
Coldwell Banker Momentum Realty Brokerage (Port Dover)
54 Angler Avenue
Port Dover, Ontario
Custom Stone & Brick Bungalow on Prime Lot Welcome to this beautifully crafted 2-bedroom stone and brick bungalow, nestled on a prime lot in a serene setting. A charming covered porch welcomes you into a warm tiled entry that opens to rich hardwood floors throughout. The spacious living room features a cozy gas fireplace and elegant tray ceiling, creating a perfect space for relaxation. Two sets of garden doors lead to a large, covered deck overlooking a private, backyard — ideal for outdoor entertaining or peaceful mornings. The kitchen is a chef’s dream with granite countertops, a walk-in pantry, and a central island that flows seamlessly into the generous dining area. The primary bedroom includes a walk-in closet and a view of the lush backyard. Additional features include a two-car insulated garage with gas heating, offering year-round comfort and storage space. This custom bungalow blends quality finishes with thoughtful design — a perfect retreat to call home. (id:59911)
Coldwell Banker Momentum Realty Brokerage (Port Dover)
2271 Watts Road
Dysart Et Al, Ontario
Welcome to lakeside living on one of Haliburton's most desirable lakes. This fully furnished, move-in-ready 3-bedroom cottage sits on beautiful Little Kennisis Lake, surrounded by the Haliburton Forest and just south of the untouched wilderness of Algonquin Park. It offers the perfect mix of comfort, privacy, and year-round enjoyment. Lovingly maintained and thoughtfully used as both a family cottage and a wellness retreat, the space is warm, bright, and inviting. Inside, the open-concept layout is ideal for gathering, with large windows showcasing stunning views of the water. The custom kitchen features quality appliances, sleek counters, and smart cabinetry that makes entertaining easy and enjoyable. A fully renovated bathroom and tasteful finishes throughout give the home a fresh, modern feel while keeping its classic cottage charm. Step outside to a large wraparound deck with glass railings, perfect for outdoor meals, morning coffee, or sunset cocktails. The terraced, landscaped lot leads gently to the shoreline, where granite steps bring you to a clean, deep lakefront with a custom dock and a lakeside firepit ideal for summer nights under the stars. A detached, custom-built studio adds incredible flexibility. Whether you need a home office, art space, yoga studio, or private games room for guests or teens, this bonus space delivers. Just minutes from the Kennisis Lake Marina, you'll have easy access to pickleball courts, live music, and seasonal community events. Whether you're looking for a peaceful escape, a family-friendly getaway, or a turnkey rental opportunity, this rare Little Kennisis Lake offering is ready for you to enjoy this summer and beyond! (id:59911)
Century 21 Granite Realty Group Inc.
1071 2nd Avenue E
Owen Sound, Ontario
Retail Commercial Space in the heart of Owen Sound. Unlock the potential of this prime downtown location. Versatile 32'x16' commercial space offers perfect setting for your retail business, office, or other creative venture. High-Visibility area to help your business thrive. All Inclusive Rent + HST monthly. Tenant pays tenant insurance, wifi, and for signage. (id:59911)
RE/MAX Grey Bruce Realty Inc.
135 Augusta Crescent
Blue Mountains, Ontario
Custom-Built home located in Monterra Estates near Blue Mountain Resort and the shores of Georgian Bay. Welcome to a one-of-a-kind custom bungalow that blends architectural charm with refined comfort in a location that truly has it all. Set on a tranquil street just minutes from the energy of Blue Mountain and the peaceful shores of Georgian Bay, this 3-bedroom, 2.5-bathroom home offers the best of both worlds--adventure and serenity. From the moment you arrive, the homes unique design and quality craftsmanship stand out. Inside, you'll find thoughtfully curated finishes, attention to detail in every room, and a layout that balances open flow with cozy, private spaces. Step outside into your private backyard sanctuary where extensive upgrades have recently been completed to include-a lush, tree-lined escape featuring a large composite deck, elegant stone patios, and low-maintenance perennial gardens and a beautiful zen water feature. Whether you're entertaining guests or enjoying a quiet morning coffee, the setting is nothing short of stunning. The fully insulated garage is more than a place to park--its climate-controlled with both heat and A/C, making it perfect for a workshop, art studio, or any creative pursuit you envision. Located moments from upscale shops, fine dining, and year-round entertainment, and equally close to nature trails, golf courses, and quiet spots for birdwatching or reflection, this home is ideally positioned for living a balanced, inspired lifestyle. Come discover a home where every detail has been considered--and where every day feels like a getaway. (id:59911)
Chestnut Park Real Estate
53 Concession 6 Concession
Brockton, Ontario
Experience the charm of country living on this one acre lot that offers a stunning view of the countryside. This home has undergone major upgrades over the past few years, including all exterior walls have been foam insulated, dry walled, rewired and also upgraded plumbing, flooring, baths and to top it all off there is a remodeled chef style kitchen with massive quartz counter top island, farm house sink, and loads of cabinets. On the main level you will also find the living room, 4 piece bath with a lovely soaker tub, as well as a newly added rear sun room that makes a great mudroom or a spot to sit and watch the sunrise and sunsets. The stunning staircase leads you up to 3 sunlit bedrooms and another 4 piece bath with laundry. The present owners renovated the lower level, giving them 2 additional rooms, utility room and an additional washer/dryer hook up with separate entrance provides easy access for moving stuff in or out of this area. Don't forget about the 40' x 50' shop which has 2 - 10'x12' doors, concrete floor, water and hydro, great place to work on projects or protect your large toys. The 8' X 12' shed is perfect for the patio furniture and kids toys. Propane furnace was installed in 2022, newer septic and weepers, as well as upgraded well pump. This is a place that you would be proud to call home. Just move in and enjoy! (id:59911)
Coldwell Banker Peter Benninger Realty
105 Mcgivern Street W
Brockton, Ontario
This home has been treasured by the same family for over 63 years. It's available now and awaits a new family. Pull in the asphalt driveway and enter the homes side door and you will be greeted with a large mudroom and laundry room combined which leads to the kitchen, or the second door from the drive also allows you to enter into a spacious eat in kitchen that has an ample amount of cabinets, 3 piece bathroom, formal living room, primary bedroom and entertaining size family room complete the main level. Three bedrooms can be found on the upper level. The family has recently given some rooms a fresh coat of paint as well as replaced the bath and family room flooring with luxury vinyl flooring. Roof shingles are good, forced air, gas heat as well as central air conditioning. Don't miss this one! (id:59911)
Coldwell Banker Peter Benninger Realty
258 Ironwood Way
Georgian Bluffs, Ontario
LUXURY LIVING | ELITE LIFESTYLE | PRESTIGIOUS ADDRESS ~~~~~~~ WELCOME TO COBBLE BEACH GEORGIAN BAY'S PREMIER WATERFRONT GOLF RESORT LIVING ~~~~~~~ EXPERIENCE REFINED ELEGANCE ~~~~~~~ FOR THOSE WHO APPRECIATE EXCELLENCE ~~~~~~~ ENJOY ONE OF COBBLE BEACH'S MOST COVETED PANORAMIC TRIFECTA VIEWS OF GEORGIAN BAY, THE ICONIC COBBLE BEACH LIGHTHOUSE, and THE DOUG CARRICK DESIGNED LINKS STYLE GOLF COURSE ~~~~~~~ CHECK OUT THIS BEAUTIFULLY DESIGNED LIVING SPACE with 2 PRIMARY SUITES with WALK-IN CLOSETS & ENSUITES (Main + 2nd Level), 4 BATHROOMS (3 Full + 1 Powder Room), 3 FAMILY ROOMS (one on each level w/ two having pull out beds w/ toppers so the home sleeps 8 easily and comfortably. Also, the basement family room and the upstairs loft family room can easily be converted to a 3rd and/or 4th bedroom, if preferred by the new owners), 2 PORCHES (front and back) + BACKYARD PATIO w/ GAS BBQ & FIRE TABLE HOOKUPS, DOUBLE GARAGE w/ DOUBLE DRIVEWAY + NUMEROUS GUEST PARKING SPACES ~~~~~~~ SECURE | PEACEFUL | SOCIAL ~~~~~~~ A QUIET, SAFE, and PRACTICALLY GATED COMMUNITY. PERFECT FOR THOSE WHO TRAVEL, JUST LOCK AND LEAVE ~~~~~~~ WORLD-CLASS AMENITIES: 16 km of hiking/biking trails, Clubhouse, spa, fitness centre, sauna, hot tub, heated pool Tennis, bocce ball, beach volleyball, day dock, Fire pits throughout, e-bikes and more ~~~~~~~ YEAR ROUND SOCIAL EVENTS such as euchre, Canada Day fireworks, luxury car shows & much more ~~~~~~~ ELITE VIEWS | LUXURY UPGRADES | UNMATCHED LIFESTYLE ~~~~~~~ THIS ISN'T JUST A HOME IT'S YOUR NEXT CHAPTER ~~~~~~~ To book a private showing please contact Brian Kovalcik (BK), Realtor. (id:59911)
Century 21 In-Studio Realty Inc.
95 Waterloo St Street
Stratford, Ontario
Discover a unique landmark investment opportunity in the heart of Stratfords vibrant cultural and commercial district. 95 Waterloo St sits on a prominent 0.44-acre corner lot with flexible C3 zoning, allowing for a wide range of residential, commercial, institutional, and mixed-use development options. Permitted uses include apartment dwellings, seniors housing, converted upper-level residential, retail, wellness, boutique hospitality, and cultural space making this property a prime candidate for adaptive reuse or full redevelopment.The existing structure, originally a church and now operated as a restaurant and event venue, features soaring vaulted ceilings, stained-glass windows, exposed trusses, and significant architectural value that may be preserved or reimagined. Located just steps from the Stratford Festival theatres, boutique shopping, award-winning dining, the Avon River park system, and year-round tourism flow, this is a AAA site offering excellent visibility, foot traffic, and connectivity.A rare chance to secure a corner parcel with on-site parking, full municipal services, and legacy charm in Stratfords most walkable and desirable neighbourhood. Building and land only. Buyers to confirm permitted uses with the City of Stratford. (id:59911)
Royal LePage Hiller Realty
286 Whitehead Crescent
Caledon, Ontario
You can't beat this location and rental income potential! This fully renovated and move in ready home boasts not only a brand-new kitchen with stylish finishes & all-new appliances but also a finished basement which offers flexible space for in-laws, teens, or guests! Come check out this meticulously maintained, updated home located on highly sought after quiet road with LARGE fully fenced backyard and NO NEIGHBOURS directly behind! The oversized backyard with mature cherry tree and plenty of room to play also has two decks perfect for BBQs and family gatherings, a sweet henhouse, large storage shed, and 9-foot gate for easy access to the yard. ***PLUS *** Live in one part of the house and rent out or have a family member in the other as this home offers 2 FULL KITCHENS, 3 Bedrooms + 1 Bath up AND 2 Bedrooms + 1 Bath downstairs with Laundry on BOTH floors! Enjoy the modern kitchens, both with quartz counter tops, carpet free living with modern colours and decor throughout. Just MOVE IN & ENJOY! You cant beat this location in Bolton - only 25 minutes to Pearson Airport! Raise your family in this quiet community, close to all the amenities of the GTA with great shops and restaurants and fantastic schools within walking distance - PERFECT for young families. Enjoy the feel of country living with all the perks of town life! Current tenant in bottom unit pay $1850 / month and would love to stay (excellent tenant) if possible (month to month). 24h notice required for all showings. View floor plans and additional photos in link attached to listing. (id:59911)
Keller Williams Home Group Realty
83 Walnut Street S Unit# Upper Level
Hamilton, Ontario
Spacious & Bright 3-Bedroom Upper Unit for Lease – Downtown Hamilton Well-maintained upper-level unit featuring 3 bedrooms and 1 full bathroom. Hardwood flooring throughout, large windows, and a skylight provide abundant natural light. Prime downtown location—walking distance to GO Station, HSR bus terminal, shops, restaurants, and more. Direct access to McMaster University via HSR Route 5. Ideal for students or young professionals. Available immediately! (id:59911)
Right At Home Realty
483 Cooper Street
Cambridge, Ontario
Opportunity knocks! 483 Cooper Street in Cambridge is located close to all the amenities that Hespeler has to offer, and it is less than 2 KM to HWY ON-401. Over 2,300 square feet PLUS a fully finished basement that gives you an additional 1,146 square feet of living space. Walk inside to the open foyer where you can remove your shoes and hang up your jacket without bumping into others. To your right you will find a double French door entrance to the formal living room full of natural light from the bay window. The main floor continues with main floor laundry, a 2 piece powder room, a family room that allows for extra space to entertain, a formal dining room PLUS a breakfast nook that has a walk-out to the backyard. The kitchen has a move-able island and lots of cabinets and cupboards with the addition of the built-in pantry wall. Make your way upstairs to the primary suite. Plenty of room for a king size bed and a sitting area. Check out the walk-in closet! Complete with a primary 4 piece ensuite with a second walk-in closet. There are 3 more bedrooms that are all a great size. The main upper level bathroom is 3 pieces and includes a walk-in shower and plenty of cabinets. Don't forget...there is still a fully finished basement. The perfect set up for an in-law suite with an extra bedroom and a second room that could be used as a den or office. A 3 piece bathroom and a kitchenette with a dining table would also be available. Let's explore the exterior. It is beautifully finished with all brick exterior and a double wide concrete driveway. True-to-size 2 car garage with inside entry to the home. A fully fenced backyard with a wooden deck that has a walk-out from the breakfast nook on the main floor. You can't beat the location. Access to all amenities that range from grocery stores, fitness centres, restaurants, golf courses, schools and shopping malls. The perfect family home is waiting for you! (id:59911)
RE/MAX Solid Gold Realty (Ii) Ltd.
690 King Street W Unit# 221
Kitchener, Ontario
Welcome to urban living at its best in this modern and impeccably maintained 1-bedroom + den, 1-bathroom condo offering 751 sq ft of thoughtfully designed space in the heart of Midtown Kitchener. Ideally situated just steps from both Downtown Kitchener and Uptown Waterloo, and directly on the ION LRT line with seamless access to the universities, this location is unbeatable. Inside, you'll find floor-to-ceiling windows that flood the unit with natural light, sleek modern finishes, and an open-concept layout perfect for both relaxing and entertaining. The kitchen offers generous cupboard space and flows into a versatile den area—ideal for a home office or reading nook. The spacious bedroom includes a walk-in closet, and the four-piece bathroom is modern and spacious. In-suite laundry adds convenience and comfort. Enjoy the peace and quiet of this exceptionally clean and well-cared-for building, with amenities inlcuding a fitness center and a stunning rooftop terrace perfect for entertaining friends, barbecuing and enjoying your summer evenings. Don’t miss this opportunity to live in one of Kitchener-Waterloo’s most desirable transit-connected communities! (id:59911)
Royal LePage Wolle Realty
48 Edminston Drive
Centre Wellington, Ontario
Introducing a gorgeous unit in sought after neighbourhood in Fergus. Boasting a total of 2040 sqft with the basement.(basement not finished), this Sorbara built model is ample, great layout, boasting 9' ceilings, lots of natural light, Wise Layout, L-Shaped Distribution, Walk Out to Backyard from Living Room, floor to ceiling fibre insulation in unspoiled basement, enlarged window in tall basement, furnace wisely placed in a corner allowing great clear area for a finished basement at buyers request, HE furnace. air filter system. 3Pc Rough In Washroom in The Basement. Great Location. (id:59911)
Ipro Realty Ltd
44 Orchard Drive
Mono, Ontario
Welcome to This Executive 6 + 1 bedroom, 5 bath home with 9ft ceiling. Open to above family room. Stunning curb appeal leading to backyard with stone steps and walk out basement. Open to above Family room. Primary room has fireplace. Main floor Study/Bedroom with beautiful back garden view leading to CONSERVATION. Primary bedroom has fireplace. Professionally finished Basement with Nanny Suite. W/O to over 1/2 an acre Piece of land. backing to Conservation. Gourmet kitchen With B/I appliances And W/O to Covered Loggia. OVERSIZED triple garage. Approx. 1800 sq. Ft. Of Basement with open concept, 1 Bed, lots of closets, Fireplace etc.3 Fireplaces in house & Attention to every detail. Don't miss out on this beauty with Tranquility! Taxes and measurements to be verified by buyer and their agents. Listing brokerage or buyer doesn't warrant retrofit status of the basement (id:59911)
Homelife Superstars Real Estate Limited
8 - 609 William Street
Cobourg, Ontario
Looking for a long term lease in a well established building with great exposure on a busy road? This unit has 10,826 sqft of space being offered at $15 a square feet PLUS $4 TMI. Utilities and HST are extra and is available March 1, 2025.This unit comes with 2 bay doors measuring 10x10, and a loading dock area, 2-2pc bathrooms, front space has windows, with gas heat. Potential to expand this space up to 20,000 square feet if needed. Endless possibilities and lots of parking available. (id:59911)
Century 21 All-Pro Realty (1993) Ltd.
208 Glen Oak Drive
Oakville, Ontario
View Virtual Tour +Online Brochure +Floor Plan+ Survey all Attached**True Muskoka in the City**This captivating Upgraded Top to Bottom3+1Br, 3 Washroom Rare Raised Bungalow has Approx. 2600 sft of live space & sprawls almost 1/4th of an Acre backing onto Water Flowing Creek that flows into Lake Ontario, Mature Trees in a Private Backyard on a very quiet street where tranquility finds its home, Beside Park &Walkways.....Short Walk to Lake & among most posh neighborhoods in South Oakville Ranked Most Expensive City in Canada! Upgrades Galore!!! $$$ Spent on Upgrades!!! This True Gem is Rare to Find, Steps to the Lake is on a 70 ft wide lot, Huge Liv Rm w/Rare Cathedral Ceiling& Picture Windows w/gorgeous Private View, Modern Open Concept Gourmet Kitchen w/Centre Island, Quartz Counters, Quartz Backsplash, &Dining Area, Master Br w/Ensuite Wr & W/I Closet,2+1 Other Spacious Bedrooms, Located on a very quiet tree-lined street /no throughway traces it ends on Greenspace with beautiful walkways, Walk Down to a completely renovated basement includes a large recreation room, extra bedroom/Gym/Home Theatre Rm, updated bathroom, wet bar, laundry, the Huge Private Backyard embraces comes with Gazebo & Potential for Hot Tub, Fire Pit, Gas B.B.Q Line & even a Hammock to relax in a Forest Like Setting offering the perfect backdrop for serene evenings. Pls see the list of Upgrades attached, Further Potential for Circular Driveway to Potential Double Car Garage, Steps to Among Most prestigious schools in Canada, High End YMCA & Trafalgar Community Olympic size Pool, Close to Downtown Lakeshore & Historic Kerr Village Entertainment, QEW &G.O Station. "New WALMART opening very close on Rebecca St. This year." "ONE OF THE MOST PRESTIGIOUS STREETS IN OAKVILLE" EXTRAS With Over $300,000 spent on Quality Upgrades from Top to Bottom. New Furnace & A/C, New Tankless Water Tank, New Flooring throughout, New Very Rare Extra Large Sit Down Porch, New Doors & New Triple Glazed Windows. (id:59911)
Executive Homes Realty Inc.
1294 Victory Drive
Peterborough Central, Ontario
Rare Opportunity in a Prime Location! 1294 Victory Drive is a charming 2+1 bedroom 2 bathroom updated bungalow with a major bonus, a fully legal 2 bedroom, 1 bathroom accessory apartment at the back of the home. Whether you're an investor looking for a high-demand income property, a homeowner wanting to supplement your mortgage, or a multigenerational family needing separate living space, this one has you covered. The main home features 2 bedrooms, 2 bathrooms, an open-concept living/kitchen area, and a finished basement perfect for everyday living or entertaining. Outside, enjoy a private yard, detached garage, and plenty of parking. Located just minutes from the hospital and medical centre, this home is ideal for healthcare professionals or anyone looking to live in one of the city's most desirable, convenient neighbourhoods. Versatile, valuable, and full of potential this is the kind of property that doesn't come along often! (id:59911)
Century 21 United Realty Inc.
13 Hollingsworth Street
Cramahe, Ontario
OPEN HOUSE - Check in at Eastfields Model Home 60 Hollingsworth St., Colborne. Introducing the Carsten model, a stunning modern farmhouse-style townhome located in the picturesque new community of Eastfields. This home features 3 bedrooms and 2.5 bathrooms, offering a perfect blend of contemporary elegance and rustic charm. The main level boasts a spacious open concept living, kitchen, and dining area, ideal for entertaining and everyday living. Step outside to a private back deck, perfect for relaxing and enjoying the outdoors with privacy from your neighbours. The upper level is home to a large primary bedroom with a generous walk-in closet and a luxurious 4-pc ensuite bathroom. 2 additional bedrooms provide ample space and comfort, with a shared bathroom conveniently located nearby. The upper level also includes a laundry area for added convenience. Additionally, the Carsten model offers the option to include an elevator, enhancing accessibility and ease of living. Nestled in the serene and welcoming community of Colborne and built by prestigious local builder Fidelity Homes. Offering 7 Year TARION New Home Warranty. Move-in ready June 5th, 2025. (id:59911)
Royal LePage Proalliance Realty
814 - 543 Richmond Street W
Toronto, Ontario
Welcome to 543 Richmond in the Heart of Downtown Toronto! This bright and spacious 1-bedroom + large den unit is ideally located in the vibrant core of Torontos Fashion District an unbeatable location and a smart choice for your next home. Enjoy a private balcony with open views of lush landscaped gardens, a serene courtyard, and the outdoor pool your own peaceful retreat amid the city buzz. Thoughtfully designed with modern finishes, the suite features 9-foot smooth ceilings, wide-plank laminate flooring, stainless steel kitchen appliances, and elegant quartz countertops offering both style and practicality. The generous den is versatile, perfect for a home office, guest room, or nursery to suit your lifestyle as it evolves. Just steps away from Torontos Financial District, the King West entertainment and dining corridor, public transit, and multiple TTC lines, this location offers seamless access to work, leisure, and everything in between. The premium address ensures lasting value and strong appreciation potential ideal for both end-users and future investors. Enjoy a full range of building amenities including 24-hour concierge service, a stylish residents lounge, outdoor BBQ area, fully equipped modern fitness center, party and games rooms, an outdoor pool, and a rooftop terrace with stunning city views designed for a true urban lifestyle. 543 Richmond where prime location, sophisticated design, and everyday convenience come together. Your ideal home in downtown Toronto starts here. (id:59911)
Bay Street Group Inc.
32 Palisades Court
Whitby, Ontario
Welcome to this beautifully updated 3-bedroom townhome, thoughtfully renovated to combine modern comfort with timeless style. Ideally located close to all amenities, this home offers the perfect blend of functionality, charm, and convenience. Inside, you'll find a warm and inviting space featuring high-end laminate flooring throughout, providing a seamless and polished look. The bright living room is enhanced with pot lights and a large window dressed in California shutters, creating a cozy yet contemporary atmosphere. The updated kitchen is both stylish and practical, complete with modern finishes and a walkout to a private deck ideal for a BBQ - perfect for summer entertaining. The fully fenced backyard has been transformed into a peaceful outdoor retreat, ideal for relaxing or hosting guests. Upstairs, the spacious primary bedroom features two generous closets, while the additional bedrooms offer ample storage. The main bathroom has been beautifully renovated with sleek, modern fixtures and finishes. A redesigned staircase adds architectural interest and elegance to the interior. The fully finished walk-out basement provides valuable extra living space, ideal for a family room, guest suite, or home office - offering exceptional flexibility to suit your needs. Additional updates include updated bedroom windows and shutters for improved energy efficiency and curb appeal, as well as a refreshed front entrance that creates a warm and welcoming first impression. This move-in-ready home has been meticulously maintained and thoughtfully upgraded - truly a rare find. Don't miss your chance to enjoy comfort, style, and space in a fantastic location. (id:59911)
RE/MAX Rouge River Realty Ltd.
2 Henrietta Street
Scugog, Ontario
Welcome to Country Charm-4 Bedroom, 2 Bath family home + Detached 40 x 20 Heated Workshop with Loft in the Heart of Seagrave. Nestled in this quiet rural hamlet, this delightful property is a rare gem offering timeless character with modern comforts in a peaceful family-friendly setting. Located in Durham Region, just a short drive from urban conveniences, this lovely maintained 1.5-storey home invites you to enjoy country life surrounded by nature. Step inside to discover a bright, open concept living and dining area filled with natural light-perfect for cozy evening or entertaining friends. The spacious country kitchen offers warmth and function, while the main-floor primary bedroom with semi-ensuite 3-piece bath and main floor laundry provide easy, convenient living. Upstairs you'll find 3 additional bedrooms that are bright and cozy . Outside, the private, fully fenced yard is your oasis-featuring mature trees, perennial gardens, a raised deck with porch swing, gazebo, fire pit and hot tub to make your outdoor living complete. Car enthusiasts, hobbyists, small business owners or your growing family will fall in love with the impressive 40 x 20 detached, insulated and heated workshop with loft that adds additional living space with it's own private driveway. This added parking space adds so much versatility. The attached single car garage adds convenience for so many reasons. Continue to use it as a garage or maybe transform it into additional living space? Possibilities are endless. With a nearby park, a close-knit community, and school bus service for the kids, this home offers space, charm and potential for the whole family. Whether you're looking to grow roots or simply embrace country living, this Seagrave sanctuary might be your perfect next chapter. (id:59911)
RE/MAX All-Stars Realty Inc.
13 Country Lane
Brock, Ontario
SELLER SAYS TRY AN OFFER! Attention Downsizers or First Time Buyers - DON'T MISS OUT on this exceptional Solid Quality Barkey-Built Bungalow in the heart of Cannington's most desirable neighbourhood. With its stunning brick construction, 1 1/2 car garage, and paved double-wide driveway, this charming property is sure to attract attention from discerning buyers. The main level boasts 3 spacious bedrooms, a beautiful bathroom, and a large eat-in kitchen with ample cupboards, pantry and a walk-out to a serene private interlock stone courtyard with a soothing water feature. The expansive living room features hardwood floors, a cozy gas fireplace with open access to the dining room and deck, overlooking a mature treed yard. The lower level, with its separate entrance, offers a versatile space perfect for entertaining or bringing the In-Laws, with a large recreation room, electric fireplace, bar, and built-in display shelves. Additional features include an extra bedroom, modern 3-piece bathroom, and office/den or craft room, providing the perfect setup for a home office or hobby space. Conveniently located within walking distance to top-rated schools, restaurants and downtown shopping, this property offers the perfect blend of small-town charm and modern amenities, yet easy access to the GTA, Uxbridge, Markham, Lindsay & Port Perry. A wood privacy fence surrounds three sides of the backyard for Fido & the Kiddies, plus a private deck. DON'T WAIT - Act now to make it yours and start creating lasting memories in this incredible home! (id:59911)
Royal LePage Frank Real Estate
200 Jamieson Parkway Unit# 118
Cambridge, Ontario
Completely renovated in 2023, this beautiful one-bedroom, one-bathroom end unit condo is move-in ready and offers unusually low condo fees! The exterior of the building has just undertaken a fresh new exterior refurbishing. The unit itself features easy-to-clean luxury vinyl plank flooring throughout. Each room has been freshly painted and trimmed with crown moulding. The eat-in kitchen boasts newer cabinets in white and grey tones, new countertops, ceramic tile backsplash, a convenient pantry, and a large sunny eating area. The living room includes an extra window that brings in plenty of sunshine, as well as a patio door leading to a private covered balcony near the pine trees. The spacious bedroom has newer broadloom and a large double-doored closet. The newly renovated bathroom offers a walk-in shower with sliding glass doors. A spacious storage room is located off the main hall with a stacked washer/dryer set. Enjoy the well-maintained common areas, including a party room, an outdoor inground pool with community BBQs, and plenty of visitor parking. This lovely building has easy access to the 401, shopping plazas, and walking trails. An optional second parking spot is often available on a first-come, first-served basis. The inclusion of furniture is negotiable for anyone interested. (id:59911)
Royal LePage Crown Realty Services Inc. - Brokerage 2
Royal LePage Crown Realty Services
38 Pinewoods Drive
Hamilton, Ontario
Stunning and fully renovated 4-level backsplit nestled in the sought-after, family-friendly Leckie Park/Highland neighbourhood on Stoney Creek Mountain. Just steps from top-rated schools, parks, shopping, and with easy access to the Red Hill Parkway, this move-in ready gem offers over 2,500 sq ft of beautifully finished living space. Step inside to discover a bright, open-concept living and dining area featuring all-new luxury vinyl plank flooring and fresh, modern paint throughout. The show-stopping kitchen boasts quartz countertops and backsplash, a spacious island with seating, and sleek cabinetry, perfect for family gatherings and entertaining. Upstairs, you’ll find three generously sized bedrooms with matching flooring, updated doors, trim, lighting, and designer paint. Both bathrooms have been completely transformed with contemporary finishes. The expansive lower-level family room continues the elegant flooring and features a cozy fireplace, ideal for relaxing nights in. The finished 4th level offers 2 versatile rooms, perfect for extra bedrooms, a home gym, office space, or a playroom. Major upgrades completed in 2025 include all new windows, garage and exterior doors, updated electrical panel, furnace and A/C, two fully rebuilt staircases with stylish new treads, wrought iron balusters, posts, and handrails and more! This home effortlessly combines modern style, functional space, and unbeatable location. A true must-see! (id:59911)
RE/MAX Escarpment Golfi Realty Inc.
31 Dunblane Avenue
St. Catharines, Ontario
Nestled in a serene neighbourhood, this charming newly renovated unit offers over 1100 square feet of above grade living space. The main floor features two spacious bedrooms and a modern bathroom, perfect for a growing family or those seeking a cozy yet functional layout. The bright and airy living areas seamlessly connect to the well-appointed kitchen, creating an inviting space for everyday living and entertaining. The basement offers another 900 square feet of comfortable living space. This self-contained unit includes two bedrooms, a full kitchen, and a bathroom. The conveniently located close to shopping, dining and other amenities, this home offers the perfect blend of comfort and accessibility. With its versatile layout and desirable features, this home is a rare find, offering both convenience and opportunity. (id:59911)
Royal LePage Your Community Realty
512 - 63 Arthur Street S
Guelph, Ontario
Welcome to Unit 512 at 63 Arthur Street South a beautifully upgraded and thoughtfully designed 2-bedroom, 2-bathroom corner unit in the sought-after Metalworks Condominiums. This stylish suite combines functional layout, elegant finishes, and access to first-class amenities, all in a vibrant downtown Guelph location. Highlights of the Suite: Spacious & Smart Floor Plan: A bright, open-concept layout featuring two well-proportioned bedrooms, a 4-piece main bath, and a 3-piece ensuite off the primary bedroom. Premium Upgrades: Enjoy hardwood floors, stone countertops, a custom backsplash with under-cabinet lighting, and stainless steel appliances all selected with care for modern living. Two Private Balconies: One of the living/dining area and another of the primary bedroom, ideal for relaxing or enjoying a morning coffee. In-Suite Laundry: Conveniently located with extra storage space in the pantry and closets. Parking Included. Exceptional Building Amenities: Dog Spa; Guest Suite; Fitness Room; Lounge & Speakeasy Bar; Community BBQs; Concierge & more. Unbeatable Location: Steps to public transit, the Guelph GO Station, and within walking distance to the Speed River and the shops, cafés, and culture of Downtown Guelph. Ideal for commuters, professionals, or anyone who values urban living in a community-rich setting. (id:59911)
Property.ca Inc.
102 - 5194 Lakeshore Road
Burlington, Ontario
Welcome to "The Waterford" - Elegant Lakeside Living in Burlington. Discover refined ground-floor living in this rarely available corner garden suite, ideally situated just steps from Lake Ontario. Offering 1175 square feet of thoughtfully designed living space, this 1+1 bedroom, 2-bathroom residence blends luxury, comfort, and convenience, complete with a private patio that evokes the charm and serenity of a backyard retreat. Inside, you'll find hardwood flooring throughout, a large custom kitchen featuring granite countertops, and premium upgrades such as motorized window shades, California closet organizers and a full-size laundry room for added convenience and storage The recently updated primary ensuite adds a contemporary touch to this elegantly appointed home. Unique to this suite are two premium parking spaces, one underground and one on the driveway that is located just steps from your private entrance. Additional highlights include a dedicated locker room for storage, a convenient side entrance, and a pet-friendly environment tailored for easy living. Enjoy the convenience of this prime location just minutes from the GO Station, lakefront parks, walking trails, boutique shops, and all that downtown Burlington has to offer. This is a rare opportunity to own a truly special ground-floor suite in one of Burlington's most desirable lakeside communities. (id:59911)
Sotheby's International Realty Canada
24 Joymar Drive
Mississauga, Ontario
One of the Biggest, Stunning 60 x 151.33 Lot!! Unique Executive Home in the Heart of Streetsville! Welcome to this beautiful updated home situated on a spectacular sized lot home in one of Mississauga's most sought-after neighbourhoods. Boasting premium finishes throughout, including solid wood flooring and oversized windows that flood the home with natural light, this property offers a bright, airy living space filled with sophisticated details.The gourmet kitchen, elegant principal rooms, and thoughtfully designed layout make this home perfect for both everyday living and stylish entertaining.The fully finished basement, complete with a separate entrance and spacious layout, includes an additional bedroom and offers excellent potential as an in-law suite, guest retreat, or income-generating rental unit.Enjoy the unbeatable location:just a short walk to the GO Train, and steps to highly ranked Vista Heights Public School, Streetsville Secondary School, and the charming shops, cafes, and restaurants of historic Main Street.This is truly a beautiful turn-key home in a vibrant, family-friendly community. A rare find in beautiful Streetsville! (id:59911)
Century 21 Signature Service
143a Highway 612
Seguin, Ontario
A stunning 4 bedroom, 3 bathroom open concept beautifully renovated home on 42 acres of great privacy. Located in Seguin township on a municipal maintained road & just a short distance off the highway for simple access to get to work & schools. Expansive, breath-taking views of Lake Joseph from your deck/yard. Open concept & tastefully decorated w/plenty of natural light. Kitchen features an island, backsplash & walk out to deck. Slate/tile flooring, vaulted ceilings, forced air propane, certified fireplace, pot lights, ceiling fans, UV water filtration system & in floor heating in entrance. Primary bedroom w/ensuite. Basement w/walk out, 2 bedrooms, living area, bar area, laundry & bathroom. Great for rental income potential. Many upgrades in the last few years include upgraded thermostat, Hunter fan in primary bedroom & living room, basement pellet stove, renovated laundry room, upgraded electrical throughout, ceramic flooring, pressure tank, fire pit area, hot tub w/ deck & gazebo, above ground pool w/ solar heating, 50x60 foot cleared area for beautiful lake views, new well pump & new septic pump. Outside features flagstone walkway, landscaped yard w/ hot tub overlooking the lake, open space for kids to play & plenty of parking. Enjoy listening to the wonders of mother nature & cool breeze on a hot summers day on your outdoor hammock. Double attached garage/workshop. A large property to explore and make trails. Close to many lakes in the area and to Mactier for amenities or just a short drive to Parry Sound or Muskoka for shopping, schools, theatre of the arts & much more. All season activities nearby for hiking, snowmobiling, ATVing, boating, swimming. Click on the media arrow for winter & summer photos, video, virtual tour & 3D imaging. (id:59911)
RE/MAX Parry Sound Muskoka Realty Ltd
114 Courtland Street
Blue Mountains, Ontario
Welcome to this rarely offered Aberdeen model, perfectly positioned on a premium lot in the sought-after community of Windfall. With only one neighbour and expansive views of Blue Mountain from the oversized front porch, plus peaceful vistas of the Sugar Forest and trail system behind, this property offers the rare blend of privacy, beauty, and convenience. Inside, the home features a thoughtfully designed layout with a main-floor primary suite, complete with double closets and a spa-like ensuite showcasing double sinks and a glass shower. The soaring, vaulted ceilings in the great room highlight a stunning gas fireplace and oversized windows, framing picture-perfect views and flooding the space with natural light.The chefs kitchen is both functional and stylish, offering a gas stove, built-in microwave, abundant cabinetry. The adjoining dining area is spacious enough to host family and friends with the glowing lights of Blue Mountain as your evening backdrop just steps across the street.The fully finished lower level provides a versatile space for a cozy family room, games area, gym, home office, or an additional bedroom, plus a full bathroom, and ample storage room. As a Windfall resident, you'll enjoy access to year-round amenities including a heated outdoor pool, hot tub, sauna, gym, and the community "Shed" for social gatherings.This is more than a home it's a lifestyle. Premium location, breathtaking views, and impeccable design make this property a true Blue Mountain gem. (id:59911)
Bosley Real Estate Ltd.
15 Georgian Drive
Northern Bruce Peninsula, Ontario
Architecturally UNIQUE, custom 4-SEASON WATERFRONT PROPERTY in EXCLUSIVE JACKSON COVE on Georgian Bay. This HEXAGON-INSPIRED Contemporary Design offers 4 bedrooms, 3 bathrooms, OPEN-CONCEPT LIVING SPACE featuring a CUSTOM VAULTED WOOD CEILING with skylights and simply stunning TIMBER FRAME structure. Natural Stone fireplace in full view of living room, dining room & kitchen areas. Updated MODERN KITCHEN with granite counters, breakfast bar & water views. MASTER with ENSUITE and WALKOUT to private patio. Lower Level walkout with Circular Staircase & Custom Tin Ceilings offers separate living space, including Family Room & 4th bedroom with water views, finished laundry room & 3pc bathroom. HUGE INSULATED STORAGE area with overhead door to waterside, 2,300+ sq ft of living space on two levels. Outside, this 3/4 ACRE property offers ELEVATED DECKING w/COVERED OUTDOOR LIVING SPACE, composite decking w/glass wall railings. BEAUTIFULLY LANDSCAPED w/stone walkways, many mature trees for AMAZING PRIVACY, and 94 FT OF PRIVATE GEORGIAN BAY SHORELINE in Jackson Cove! A CUSTOM HEXAGONAL WATERSIDE DECK w/cabana & HOT TUB. Incredible, crystal-clear waters protected from open Georgian Bay wave allow for seasonal BOAT DOCKING and A SAFE WATERFRONT for all types of WATER ACTIVITIES. Jackson Cove offers STUNNING NIAGARA ESCARPMENT VIEWS, walk to BRUCE TRAIL w/300ft high lookouts above the Cove ... simply no better location on the Bruce Peninsula! 10min drive to Lions Head (shopping, hospital, marina, school etc), 45min to Tobermory, 35 min to Sauble Beach and less than 3hrs from GTA & Southern Ontario. This is truly a SPECIAL WATERFRONT PROPERTY that MUST BE SEEN to truly appreciate. (id:59911)
Royal LePage Rcr Realty
44 Eleanor Street
West Perth, Ontario
Welcome to this well maintained bungalow nestled in a peaceful neighborhood, perfect for families or those looking to downsize without compromise. This inviting home boasts an open-concept design, where the living room, dining area, and kitchen seamlessly flow together, creating a warm and welcoming space. The main level features three bedrooms, including a principal room with a walk-in closet. A well-appointed 4-piece bathroom completes this level, offering both convenience and style. Downstairs, the fully finished basement provides additional living space, featuring a recreation room with a cozy electric fireplace, an open area perfect for a second sitting space, home gym, or games room, a laundry room, a 3-piece bathroom, and plenty of storage. Outside, you'll love the double-car garage and private backyard, perfect for summer barbecues or quiet evenings. This home is waiting for its next family. (id:59911)
Home And Company Real Estate Corp Brokerage
40 Keats Crescent
Guelph, Ontario
Set in one of South Guelph's most established and well-loved neighbourhoods, this spacious 1,782 sq. ft. side-split offers room to grow, live, and enjoy life. With 3 large bedrooms and 3 bathrooms, the home blends comfort with flexibility in a bright, open-concept layout that is filled with natural light. The living room is inviting and airy, featuring original hardwood floors, adding warmth and character to the space. The thoughtfully designed dining area- part of a seamless addition that was completed by the builder (Brombal), opens through patio doors to a sunny deck, perfect for morning coffee or casual entertaining. The big kitchen is move-in ready, with granite counters, wood cabinets and stainless steel appliances that are included. Down a few steps, the family room offers a classic wood-burning fireplace and a sliding door that leads to a beautifully private, fenced backyard, ideal for kids, pets, or evenings outdoors. The basement was finished with extra insulation and extends the living space with a cozy Rec room, complete with wool carpeting. A flexible bonus room adds even more value, perfect as a home office, music room, or potential 4th bedroom. There is also a large crawl space offering excellent storage, there is no shortage of that in this home. With space for an accessory apartment or in-law suite, this home provides the option for passive income or mortgage support. The interlock brick driveway and attached single-car garage add both style and convenience. Additional features: central air, central vac, owned water softener, owned water heater & garage door opener. Surrounded by mature trees on a quiet street, and just steps from schools, Preservation Park, and scenic trails, this is a truly family-friendly location. Minutes from the University of Guelph, Stone Road Mall, transit, the YMCA, and with easy access to the 401, this home combines comfort, convenience, and community in one timeless package. (id:59911)
Coldwell Banker Neumann Real Estate
92 Glenvista Drive
Kitchener, Ontario
There's nothing better than morning coffee with a view of something other than someone else's home. This 3 bedroom, 3 bathroom offers a view of the pond behind it. Imagine a home priced similar to the others but in this one, over the last couple of weeks its been painted top to bottom, all the flooring is brand new, the staircase, railing and spindles all updated. There are features here found in more expensive properties. Like the primary bedroom with his and hers walk in closets, yes, 2 walk in closets in the primary bedroom. And the primary has an ensuite. And how about a walk out basement? Larger full size windows and glass sliding doors make this space bright and open for so many different options. A lot of the townhomes in this area at this price and higher, have condo fees. This one is Freehold, no condo fees! (id:59911)
RE/MAX Real Estate Centre Inc.
37576 St Helens Line
Ashfield-Colborne-Wawanosh, Ontario
50 acres cash crop with approx 40 acres cleared in two fields. Small creek crossing property. Approx 9 acres mixed bush which has not been logged in 30 years. Drainage considered minimal. Soil is Harriston loam. Access is by a unassumed/no winter maintenance road allowance which ends at property north east corner. Land available for 2025 crop season. Additional 100 acres with buildings available. (id:59911)
Wilfred Mcintee & Co. Limited
4 Charlie Rawson Boulevard
Tay, Ontario
So much space, so much style this home truly delivers! Step through the grand double-door entrance into a spacious foyer that sets the tone for the 1,826 sq ft (exterior measurements) of thoughtfully designed living space above grade. With 3 generous bedrooms and 2 full bathrooms, this home offers the ideal blend of functionality and comfort. The main floor layout is perfect for entertaining, featuring a formal dining room for special occasions, an open-concept kitchen with an informal dining area, and a bright, welcoming living room with gas fireplace and a walkout to a 15 x 10 back deck where you can soak in a glimpse of serene evening sunsets. The mudroom/laundry room with direct access to the garage adds convenience and practicality for busy families. The fully finished basement is an entertainers dream, offering a spacious recreational or games area, cozy family room with a gas fireplace and wet bar, 4-piece bath, an additional bedroom, cold room, and ample storage. Hardwood and ceramic flooring run throughout the main floor and laminate flooring in the basement. The primary ensuite boasts double sinks and a walk-in shower for a spa-like retreat. The attached garage is insulated, featuring oversized 8 wide x 9 tall doors, perfect for larger vehicles or hobbyists. Located in a completed newer subdivision, this home offers quick access to major highways and is just a short drive to amenities. Plus, it's perfectly situated for year-round recreation to swim in Georgian Bay, bike or walk the Trans Canada Trail, ski, golf, or explore countless outdoor adventures nearby. Live, work, and play in the heart of Georgian Bay where lifestyle meets location. (id:59911)
Century 21 B.j. Roth Realty Ltd
40 Emily Carr Crescent
Caledon, Ontario
OPEN HOUSE- Sat.June 21- 1:00-4:00pm, & Sun. June 22- 1:00-3:00pm. Welcome to Bolton's beautiful west side with easy access for commuting and family friendly lifestyle. Charming detached home on a premium peaceful crescent, short walk to excellent school and park. Well landscaped setting with interlock entry, newer garage door and relaxing front porch. Inviting foyer with fabulous newer 42" privacy glass front door. Open concept main floor with upgraded powder room, handy mud room with direct access to full garage with loft storage. Newer quality flooring through the huge living room. Casual dining area, and chef-worthy kitchen. Super breakfast bar and stainless appliances make it great for entertaining. The solid oak stairs leads you to 3 sunny spacious bedrooms and a large family bath. King-size Primary bedroom features an oversized walk-in closet with organizers, and a sparkling ensuite with soaker tub and separate shower. The full finished basement includes a playful rec.room, 4th washroom, separate laundry room, lots of storage and oversized cantina space. The fully fenced backyard features open views, a big patio and a maintenance free garden shed. Many updates in the last 7 years. Pride of ownership makes this lovely, well-maintained, ready to move in home a show-stopper!! (id:59911)
Albion Realty Inc.
Ph17 - 2020 Bathurst Street
Toronto, Ontario
Introducing an exquisite penthouse unit in a new building, offering unparalleled views of Forest Hill and the sprawling cityscape. This luxurious residence boasts 2 bedrooms, 2 bathrooms, and a top-floor balcony perfect for soaking in the breathtaking panoramas. As a resident, you'll have access to a vast array of amenities, including a spacious gym for your workouts, a tranquil yoga room for relaxation, and a vibrant rooftop garden ideal for gatherings or quiet contemplation. Convenience meets indulgence with direct access to the LRT, once open, ensuring seamless connectivity to urban hotspots. Additionally, the ground floor features a convenient Starbucks outlet, perfect for your daily dose of caffeine and a cozy ambiance.Experience the epitome of modern living and urban convenience in this spectacular penthouse unit. Schedule a viewing today and elevate your lifestyle to new heights (id:59911)
Forest Hill Real Estate Inc.
16 - 3030 Breakwater Court
Mississauga, Ontario
Stylish, Spacious & Surprisingly Affordable! Rare 2+1 Bed, 3-Bath Townhome with Ultra-Low Condo Fees in Prime Mississauga. Here's your chance to own a beautifully maintained townhome with incredibly low condo fees of just $167.73/month! Whether you're a first-time buyer or looking to downsize without compromise, this home delivers unbeatable value in an ultra-convenient location near Cooksville GO. Boasting 3 separate entrances and a smart, flexible layout, this home has been lovingly owned for 20 years and is loaded with updates: new furnace (2023), new shingles (2024), new A/C (2020), and updated kitchen with brand-new countertops (2025). The bright main level offers endless possibilities as a cozy family room, a productive home office, or even a guest/third bedroom. Step out onto your private balcony with a retractable awning perfect for lazy weekend mornings or warm summer nights. Upstairs, enjoy two oversized bedrooms each with its own private ensuite ideal for families, guests, or roommates. With no direct neighbours in front or behind, you'll appreciate peace, privacy, and a rare open feel in a townhome setting. Just minutes to Cooksville GO for commuters, walk to Superstore, Home Depot, and shops. Steps from Parkerhill & Brickyard Parks for outdoor fun! This is the affordable, move-in ready lifestyle you've been searching for! (id:59911)
Century 21 Miller Real Estate Ltd.
1521 Norwood Avenue
Burlington, Ontario
Welcome to your private retreat in Burlington! Nestled at the end of a quiet cul-de-sac, this charming and cozy bungalow sits on an impressive 85 ft by 170 ft lot, backing onto a serene nature sanctuary for ultimate privacy and tranquility. Inside, relax year-round in your indoor hot tub room—perfect for cold winter nights. The home also features a separate entrance to a fully finished basement with a spacious rec room, complete with a bar and pool table—ideal for entertaining. With parking for up to 10 vehicles, you’ll have plenty of room for guests. Enjoy the expansive outdoor space or step next door to the park for even more green space. This rare gem offers a blend of comfort, space, and nature that’s hard to find. Don’t miss it! (id:59911)
RE/MAX Escarpment Golfi Realty Inc.
1743 2nd Concession Road W
Flamborough, Ontario
Welcome to 1743 2nd Concession Road W, a beautiful brick bungalow set on a picturesque and private 1.03-acre lot in desirable Flamborough. Surrounded by mature trees and featuring a serene pond, this property offers the perfect blend of peace, space, and potential. Built in 2000, this bright and spacious home boasts 1,463 sq. ft. above grade, complemented by a fully finished 1,299 sq. ft. walkout basement with two separate entrances—ideal for multi-generational living or an in-law suite. The main level features a warm and inviting open-concept layout with hardwood floors throughout, two generously sized bedrooms, and two full bathrooms. The lower level includes four additional bedrooms, a full bathroom, and is already set up as an in-law suite with direct access to the yard. Enjoy the convenience of an attached garage, the charm of a country setting, and the flexibility to make this home your own. Whether you're looking for space to grow, a peaceful retreat, or an income-generating opportunity, 1743 2nd Concession Road W is loaded with potential. Don’t miss your chance to own a slice of rural paradise just minutes from city amenities! (id:59911)
Voortman Realty Inc.
62 George Street
Quinte West, Ontario
Location is key! This cozy and well-maintained 3-bedroom, 1-bath gem offers comfort, charm, and convenience in every corner. Ideal for first-time buyers or those looking to downsize, this home features a bright, open living space with large windows that let in plenty of natural light. The functional kitchen offers ample cabinet space and a cozy dining nook, perfect for everyday meals or weekend brunches. Each bedroom is perfectly sized with plenty of closet space. A rec room downstairs adds more space for TV watching, toys or fitness equipment. Step outside to your private backyard perfect for playtime, or quiet evenings under the stars. Whether you're gardening, grilling, or just relaxing, this outdoor space is as versatile as it is adorable. Located in a friendly neighborhood close to CFB Trenton, schools, parks, and shopping, this home has everything you need to start your next chapter. Don't miss this opportunity to own a piece of comfort and charm, schedule your tour today! (id:59911)
Century 21 Lanthorn Real Estate Ltd.
383 Old Surrey Lane
Kawartha Lakes, Ontario
OPEN HOUSE SAT. JUNE 28 1:00 PM - 3:00 PM Bobcaygeon - Nestled in the desirable waterfront community of Victoria Place, this well-maintained 2-bedroom, 2-bathroom side split offers the perfect blend of comfort ,functionality, and active adult living. Thoughtfully updated throughout, the home features a modern kitchen, refreshed bathrooms, and main-floor laundry with direct access to the garage from both the upper and lower levels of the home. The main level includes a living room, dining area, kitchen laundry and sunroom ideal for everyday living. The spacious lower-level family room features custom shutters and a cozy wood-burning fireplace, perfect for relaxing on cool winter evenings. A bonus sunroom with wall-to-wall windows provides a bright, inviting, relaxing and space to enjoy the natural surroundings year-round. Step outside to your backyard, complete with a patio, gazebo, and an oversized 4+ car driveway. As a resident of Victoria Place, you'll enjoy exclusive access to a private beach, boat slips on Pigeon Lake (part of the renowned Trent-Severn Waterway), a clubhouse with salt-water pool, tennis courts, social activities and scenic walking trails all designed to support an active, social lifestyle. Located just minutes from the vibrant village of Bobcaygeon, you'll find charming shops, restaurants, and all your daily conveniences close at hand. Book your private showing today and discover the lifestyle Victoria Place has to offer! (id:59911)
Royal LePage Frank Real Estate
3 Church Street
Clarington, Ontario
Location! Location! Location! It's so true. This 3 bedroom solid brick two storey family home couldn't be in a better spot! Virtually everything, Schools, medical clinic, shopping, drug stores, transit, restaurants, banking and more, are all with in a few steps of your front door. This home features good size bedrooms, lots of closet space & 2nd floor laundry. The inviting back yard is bordered by lush perennial plantings and protected by several mature shade trees. The cozy deck, with BBQ nook, is accessed from the kitchen through the large, south facing, sliding glass doors making barbeque meals a breeze and the huge patio area can easily accommodate large gatherings. This home has it all inside too. The Main floor powder room is just off the kitchen right next to the garage access door. Entering through the front door, the foyer offers lots of room to take off shoes and coats and the front hall closet enables you to keep the area tidy. The open feel stems from the large window "pass through" from the kitchen to the dining area while the impressive front window lets in tons of natural light. You will love the amount of cupboard space in the kitchen and check out the massive two door pantry!! Parking for 4 vehicles plus one in the garage. Attic storage space above the garage is easily accessed from within the house. PLEASE Note: The gas stove in the basement does not function. (id:59911)
Royal LePage Frank Real Estate
22 Dutch Myrtle Way
Toronto, Ontario
Welcome to this rarely offered, beautifully renovated 3-bedroom, 4-bathroom townhouse in the sought-after Banbury-Don Mills neighbourhood of North York. Offering over 1,900 sq. ft. of living space, this home feels more like a semi with its smart layout and generous proportions. The main floor features a spacious living room with walkout to a private backyard, while the upper level boasts an oversized family room with skylight, fireplace, and a stunning overlook to the level below. All bedrooms are generously sized, each with direct bathroom access - ideal for busy mornings. Renovated in 2023 with upgraded hardwood floors, pot lights, fresh paint, and a stylish kitchen with stainless steel appliances. The lower level offers a large laundry room, 2-piece bath, tons of storage, and access to an extra-deep garage plus private driveway. Recent exterior updates include new stairs, balcony, and landscaping. Close to parks, trails, top schools, Shops at Don Mills, and quick access to the DVP/401/404. A perfect turnkey home for families or first-time buyers! (id:59911)
Royal LePage Signature Realty
